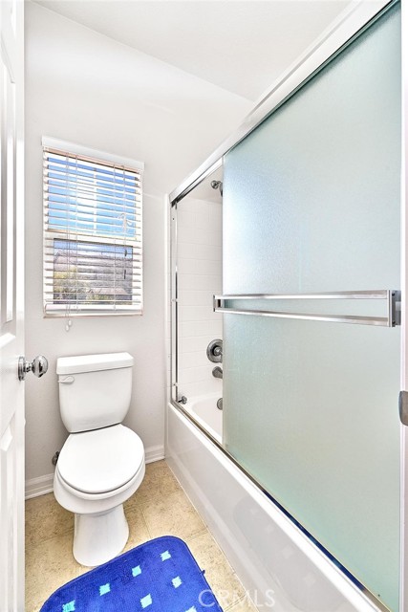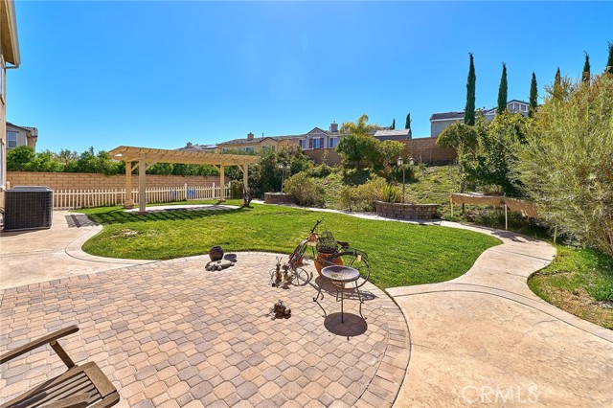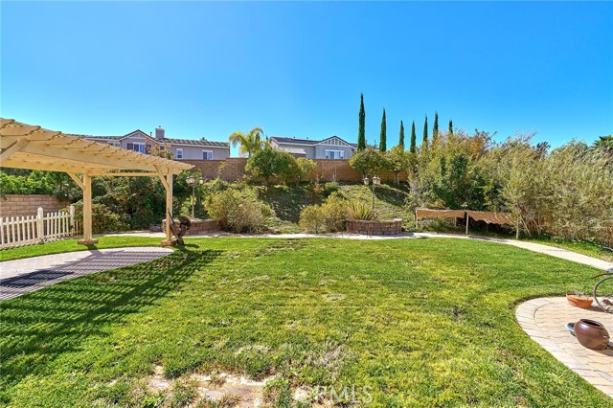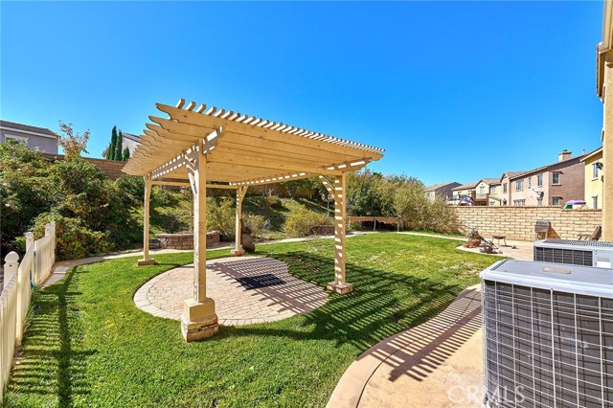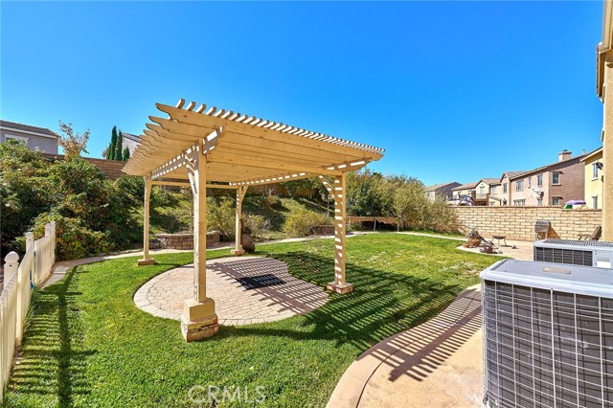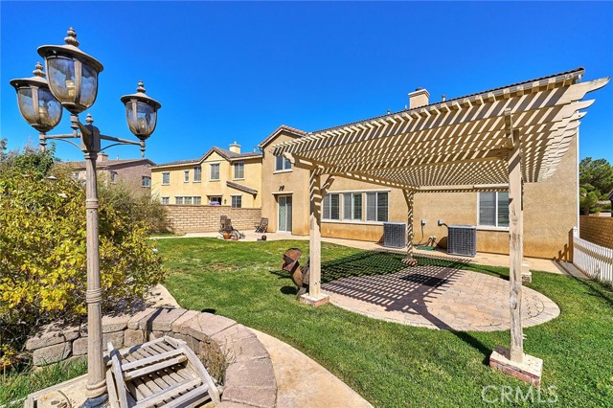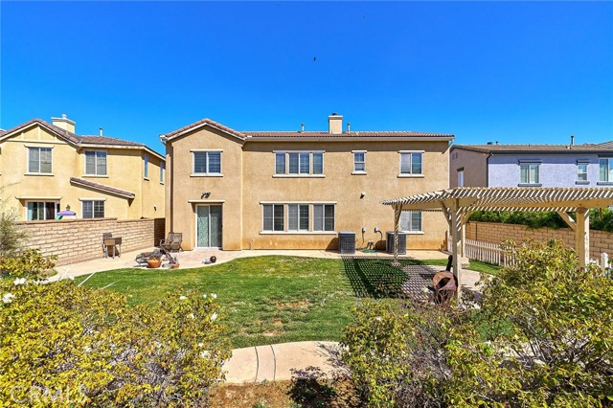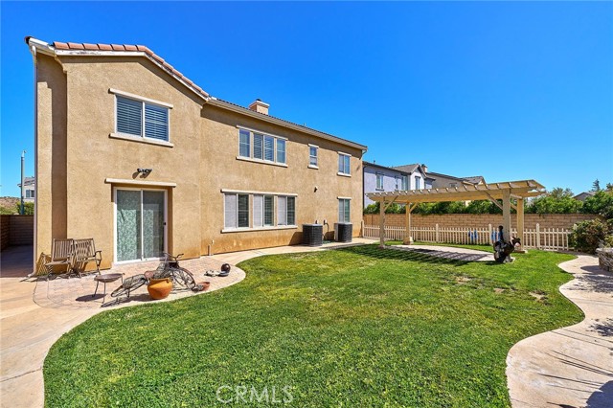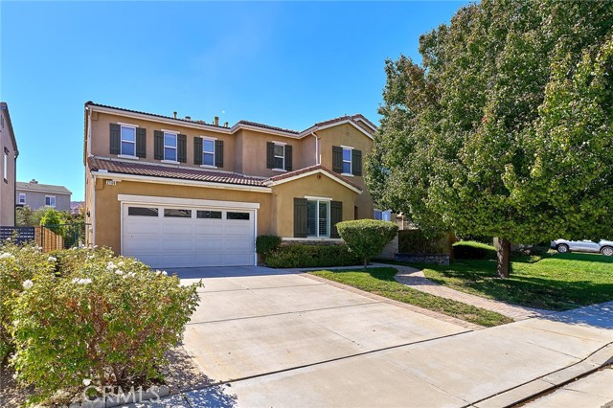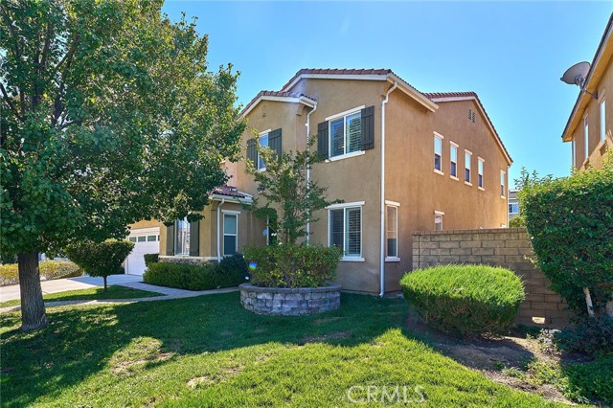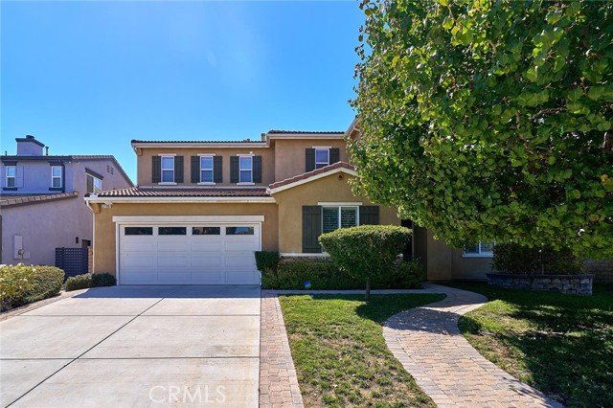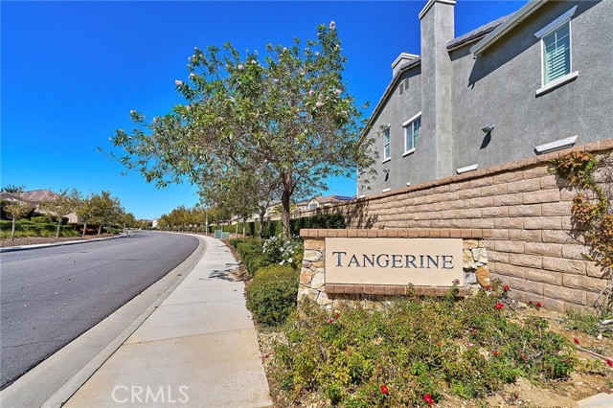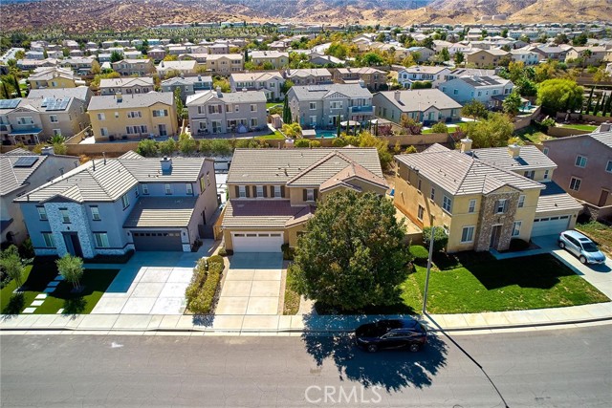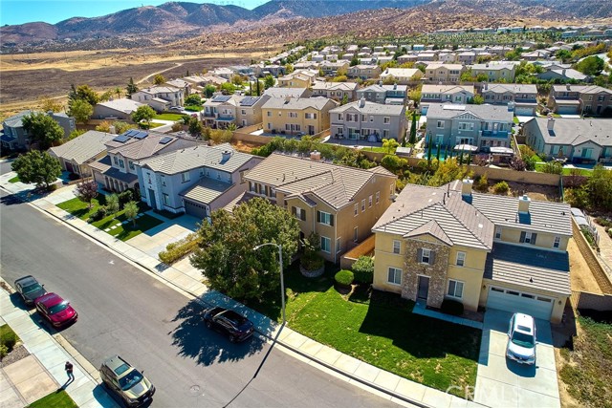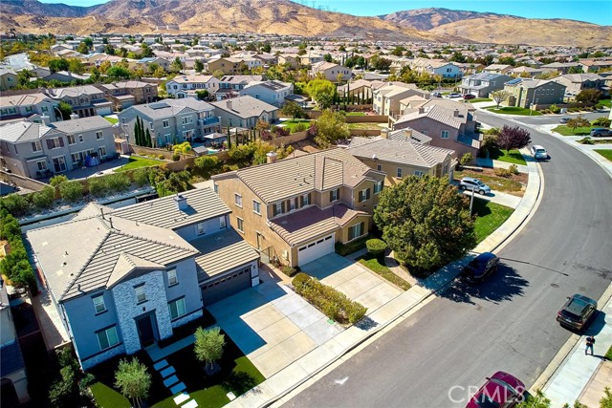Gorgeous Two-Story Single-Family Home!
This stunning home features 5 bedrooms, 4 bathrooms, and approximately 3,499 sq. ft. of living space. Built in 2005.
The spacious open kitchen offers beautiful cabinetry, granite countertops, a large island, and a breakfast bar. The living room is open and inviting with a cozy fireplace, interior plantation shutters, and soaring high ceilings. Formal family and dining room provide additional entertaining space. The main level includes a private bedroom and full bath, perfect for guests. Upstairs, you’ll find a spacious loft and a large primary suite with entry, separate tub and shower, and plantation shutters to control morning and afternoon light. The second level also features 4 additional bedrooms and 3 bathrooms. The backyard is ideal for entertaining, complete with an independent covered patio and landscaped grounds. Attached 3-car garage. Truly a gorgeous home! Do Not Disturb Occupant. All information is deemed reliable but not guaranteed. Buyer and Buyer’s Agent to conduct their own due diligence and verify all information, including but not limited to bedroom/bath count, square footage, lot size, permitted/unpermitted spaces, school boundaries, amenities, features, and property condition. Buyers are advised to investigate and satisfy themselves before closing.
This stunning home features 5 bedrooms, 4 bathrooms, and approximately 3,499 sq. ft. of living space. Built in 2005.
The spacious open kitchen offers beautiful cabinetry, granite countertops, a large island, and a breakfast bar. The living room is open and inviting with a cozy fireplace, interior plantation shutters, and soaring high ceilings. Formal family and dining room provide additional entertaining space. The main level includes a private bedroom and full bath, perfect for guests. Upstairs, you’ll find a spacious loft and a large primary suite with entry, separate tub and shower, and plantation shutters to control morning and afternoon light. The second level also features 4 additional bedrooms and 3 bathrooms. The backyard is ideal for entertaining, complete with an independent covered patio and landscaped grounds. Attached 3-car garage. Truly a gorgeous home! Do Not Disturb Occupant. All information is deemed reliable but not guaranteed. Buyer and Buyer’s Agent to conduct their own due diligence and verify all information, including but not limited to bedroom/bath count, square footage, lot size, permitted/unpermitted spaces, school boundaries, amenities, features, and property condition. Buyers are advised to investigate and satisfy themselves before closing.
Property Details
Price:
$687,500
MLS #:
SR25228501
Status:
Active
Beds:
5
Baths:
4
Type:
Single Family
Subtype:
Single Family Residence
Neighborhood:
plm
Listed Date:
Sep 30, 2025
Finished Sq Ft:
3,499
Lot Size:
7,668 sqft / 0.18 acres (approx)
Year Built:
2005
See this Listing
Schools
School District:
Antelope Valley Union
Interior
Bathrooms
4 Full Bathrooms
Cooling
CA
Heating
CF
Laundry Features
GE
Exterior
Community Features
SDW, SL
Parking Spots
3
Financial
HOA Fee
$73
HOA Frequency
MO
Map
Community
- AddressTangerine Lot 46 Palmdale CA
- CityPalmdale
- CountyLos Angeles
- Zip Code93551
Subdivisions in Palmdale
Market Summary
Current real estate data for Single Family in Palmdale as of Nov 25, 2025
371
Single Family Listed
72
Avg DOM
264
Avg $ / SqFt
$532,925
Avg List Price
Property Summary
- Tangerine Lot 46 Palmdale CA is a Single Family for sale in Palmdale, CA, 93551. It is listed for $687,500 and features 5 beds, 4 baths, and has approximately 3,499 square feet of living space, and was originally constructed in 2005. The current price per square foot is $196. The average price per square foot for Single Family listings in Palmdale is $264. The average listing price for Single Family in Palmdale is $532,925.
Similar Listings Nearby
Tangerine Lot 46
Palmdale, CA





























































