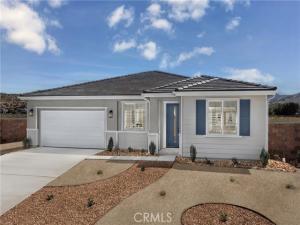Welcome to Plan 1 at Pacific Montera, a stunning single-story home crafted for modern living and effortless entertaining. Nestled on a large lot, this home provides the perfect setting for backyard fun, outdoor gatherings, or creating your very own private retreat. Inside, the great room fireplace serves as a sophisticated centerpiece, adding warmth and elegance to every family moment or social gathering.
The dream kitchen is a chef’s delight, boasting a spacious center island, abundant counter space, and a large walk-in pantry for all your storage needs. With plenty of bedrooms and generous storage throughout, this home easily accommodates family, guests, and hobbies, while the oversized laundry room keeps daily tasks organized and convenient. The luxurious primary suite, complete with a spa-like super shower, offers a private sanctuary for relaxation and self-care.
Enjoy the best of the Antelope Valley, take morning walks at Amargosa Creek Natural Park, live just steps from Highland High School and David G. Millen Intermediate, and have shopping, dining, and entertainment at the Antelope Valley Fashion Center right at your fingertips. Schedule your private tour today and experience the perfect combination of space, style, and lifestyle at Pacific Montera!
*Photos shown are of the Plan 1 model home and are for representation purposes only. Actual features, finishes, and layout may vary.
The dream kitchen is a chef’s delight, boasting a spacious center island, abundant counter space, and a large walk-in pantry for all your storage needs. With plenty of bedrooms and generous storage throughout, this home easily accommodates family, guests, and hobbies, while the oversized laundry room keeps daily tasks organized and convenient. The luxurious primary suite, complete with a spa-like super shower, offers a private sanctuary for relaxation and self-care.
Enjoy the best of the Antelope Valley, take morning walks at Amargosa Creek Natural Park, live just steps from Highland High School and David G. Millen Intermediate, and have shopping, dining, and entertainment at the Antelope Valley Fashion Center right at your fingertips. Schedule your private tour today and experience the perfect combination of space, style, and lifestyle at Pacific Montera!
*Photos shown are of the Plan 1 model home and are for representation purposes only. Actual features, finishes, and layout may vary.
Property Details
Price:
$679,990
MLS #:
SR25224542
Status:
A
Beds:
4
Baths:
2
Type:
Single Family
Subtype:
Single Family Residence
Neighborhood:
plm
Listed Date:
Sep 24, 2025
Finished Sq Ft:
2,201
Lot Size:
7,100 sqft / 0.16 acres (approx)
Year Built:
2025
See this Listing
Schools
School District:
Palmdale
Interior
Bathrooms
2 Full Bathrooms
Cooling
CA, WHF
Flooring
VINY, CARP
Laundry Features
IR
Exterior
Community Features
SDW, URB, PARK
Parking Spots
2
Financial
Map
Community
- AddressQuail Bush ST Lot 5405 Palmdale CA
- CityPalmdale
- CountyLos Angeles
- Zip Code93551
Market Summary
Current real estate data for Single Family in Palmdale as of Oct 28, 2025
352
Single Family Listed
48
Avg DOM
269
Avg $ / SqFt
$523,165
Avg List Price
Property Summary
- Quail Bush ST Lot 5405 Palmdale CA is a Single Family for sale in Palmdale, CA, 93551. It is listed for $679,990 and features 4 beds, 2 baths, and has approximately 2,201 square feet of living space, and was originally constructed in 2025. The current price per square foot is $309. The average price per square foot for Single Family listings in Palmdale is $269. The average listing price for Single Family in Palmdale is $523,165.
Similar Listings Nearby
Quail Bush ST Lot 5405
Palmdale, CA


