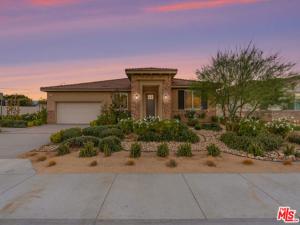Step into this fully upgraded Model Home, where LUXURY, COMFORT, and MODERN design come together in perfect harmony. As you walk through the front door, you’re greeted by vaulted 10-foot ceilings embroidered with crown molding and a bright, open floor plan filled with natural light. The luxury vinyl flooring with 5″ custom baseboards flow seamlessly throughout the home, complemented by recessed lighting that sets the tone for effortless sophistication.At the heart of the home is the chef-inspired kitchen, featuring a large quartz-topped island, mosaic backsplash, stainless-steel appliances, and farmhouse style sink. Enjoy the luxury of extended cabinet space seamlessly flowing into the dining area. The designer pendant lighting adds a custom touch, while the expansive walk-in pantry offers additional storage space ideal for entertaining or everyday living.The spacious living areas feature a gorgeous Custom Stone Fireplace. The room is framed by dual-pane windows with plantation shutters, ensuring both energy efficiency and timeless style.Retreat to your spa-like primary suite, complete with a modern bathroom showcasing modern finishes, a huge shower with a Rainfall Shower head, his and her’s vanity sinks with motion sensor lights under cabinets and a huge walk-in closet that rivals a boutique. Every bathroom in the home has been thoughtfully designer touches, making this residence truly turnkey. Step outside to enjoy the fully landscaped front and back yards, designed for relaxation and outdoor gatherings.And with PAID SOLAR included, you can enjoy all the luxury while keeping your energy costs low. Don’t miss out, YOU deserve to have it ALL!
Property Details
Price:
$719,990
MLS #:
25614795
Status:
Active
Beds:
4
Baths:
2
Type:
Single Family
Subtype:
Single Family Residence
Subdivision:
Pacific Communities
Neighborhood:
plm
Listed Date:
Nov 12, 2025
Finished Sq Ft:
2,461
Total Sq Ft:
2,461
Lot Size:
8,902 sqft / 0.20 acres (approx)
Year Built:
2021
See this Listing
Schools
Interior
Appliances
DW, MW, RF, GO, OV, RA, HOD
Bathrooms
2 Full Bathrooms
Flooring
CARP
Heating
CF, FIR
Laundry Features
IR, DINC, WINC
Exterior
Architectural Style
MOD
Construction Materials
BRK, STC, WOD, CON
Parking Spots
2
Roof
TLE
Financial
Map
Community
- AddressSaddleback DR Palmdale CA
- SubdivisionPacific Communities
- CityPalmdale
- CountyLos Angeles
- Zip Code93550
Subdivisions in Palmdale
Market Summary
Current real estate data for Single Family in Palmdale as of Nov 16, 2025
410
Single Family Listed
66
Avg DOM
257
Avg $ / SqFt
$515,531
Avg List Price
Property Summary
- Located in the Pacific Communities subdivision, Saddleback DR Palmdale CA is a Single Family for sale in Palmdale, CA, 93550. It is listed for $719,990 and features 4 beds, 2 baths, and has approximately 2,461 square feet of living space, and was originally constructed in 2021. The current price per square foot is $293. The average price per square foot for Single Family listings in Palmdale is $257. The average listing price for Single Family in Palmdale is $515,531.
Similar Listings Nearby
Saddleback DR
Palmdale, CA


