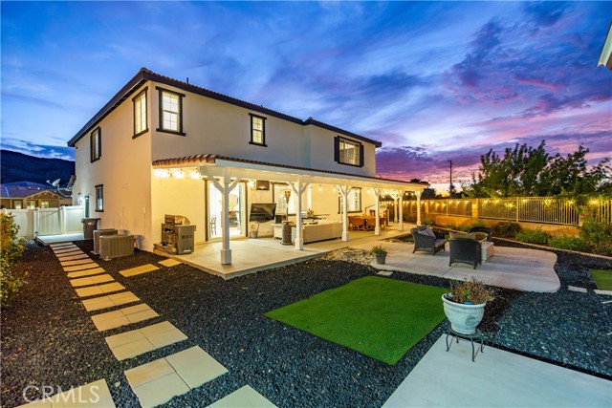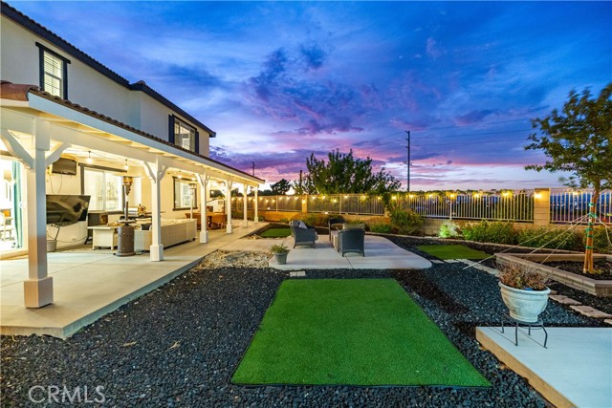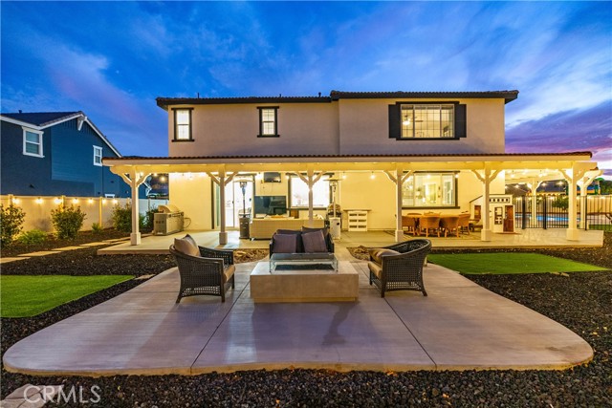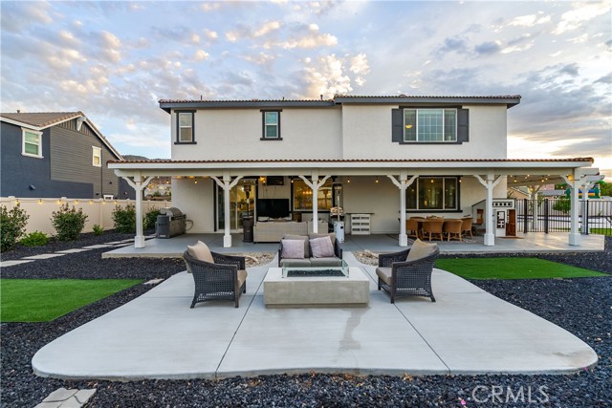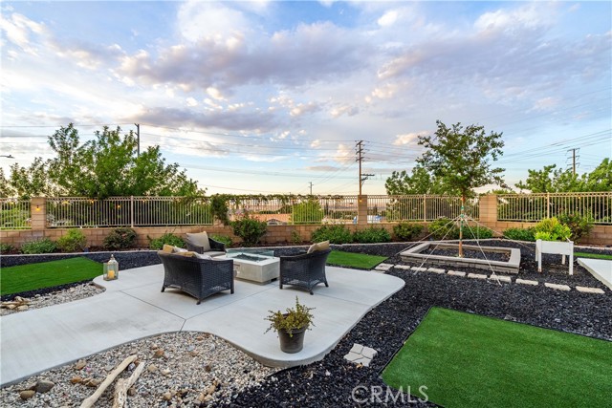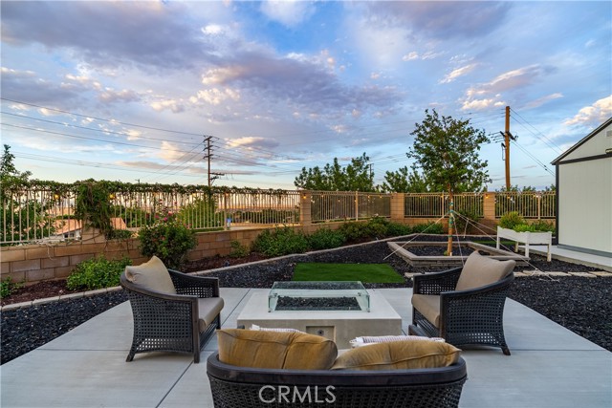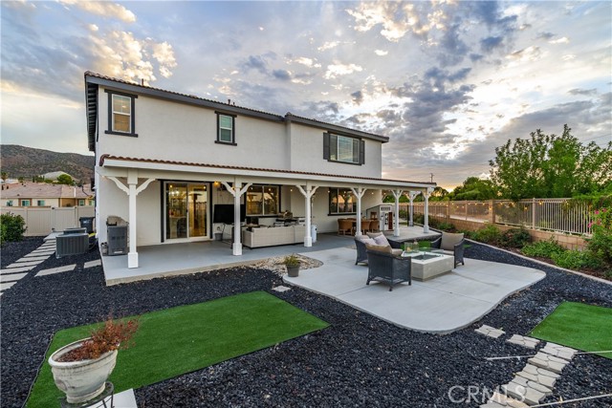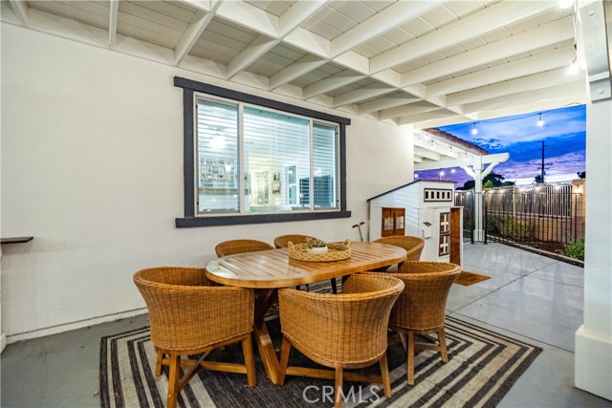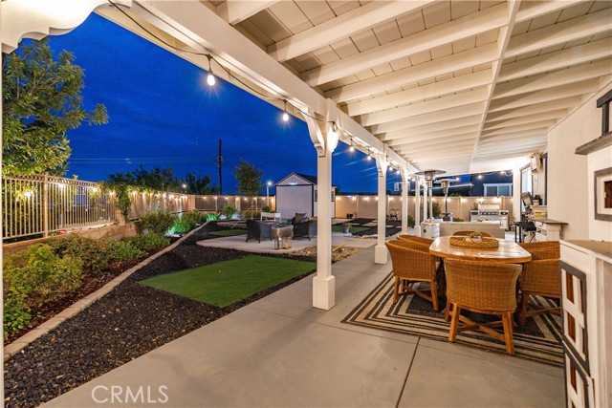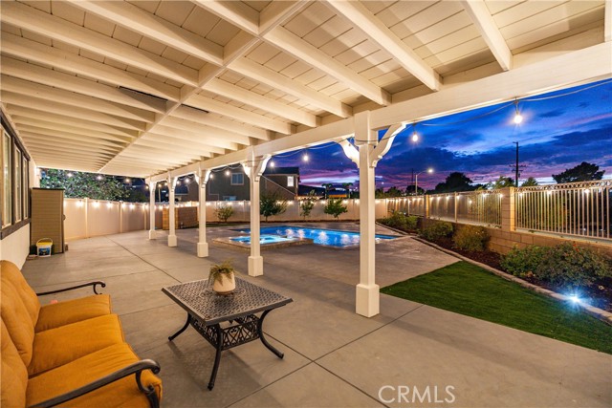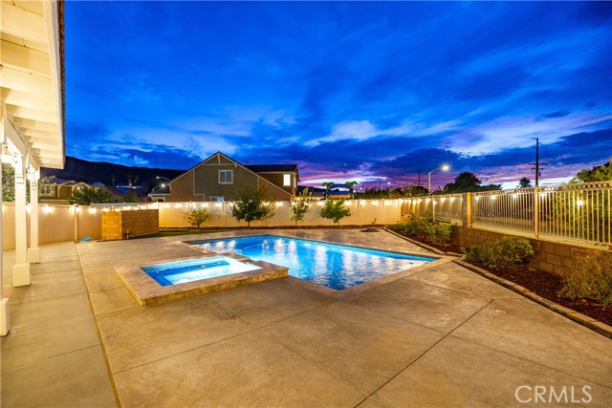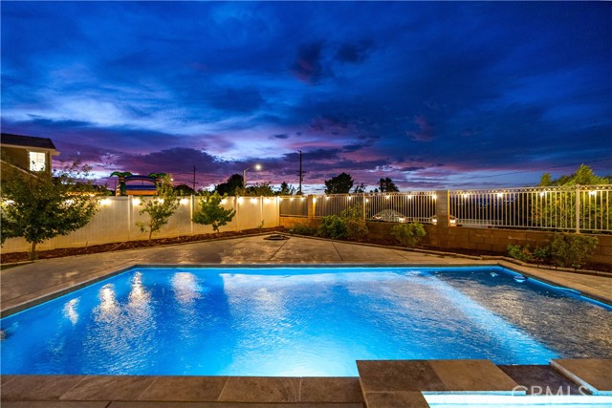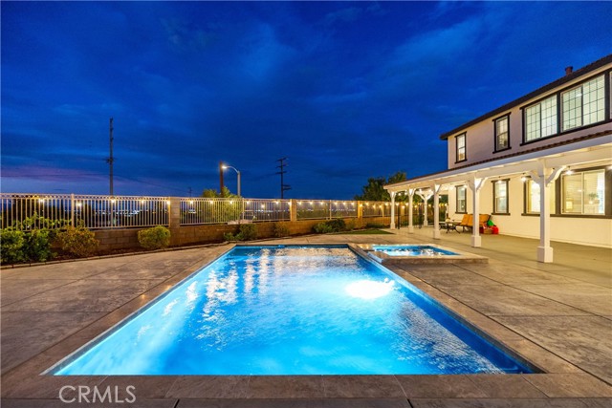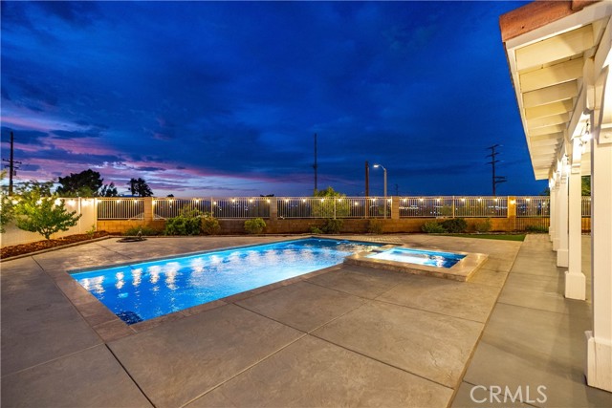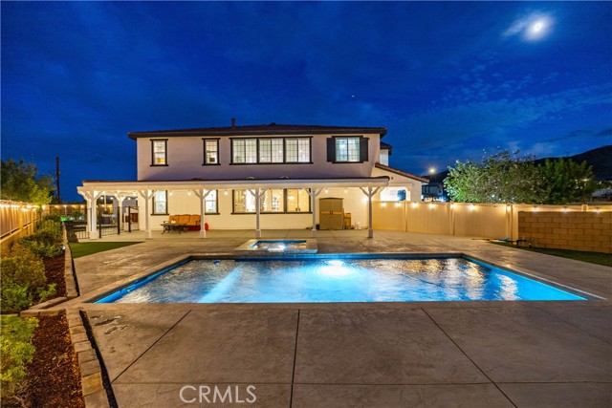Almost 4,700 sq. ft. of exquisite living! This 5-bedroom, 4-bathroom pool home showcases breathtaking city and mountain views and has been beautifully upgraded throughout. The gourmet kitchen is a showstopper, featuring quartz countertops, soft-close cabinetry, an oversized center island, and an enormous walk-in pantry.
The main level welcomes you with a private office, a guest bedroom and full bath, a formal living room with a custom-tiled fireplace, and an expansive family room that flows seamlessly into the informal dining area and kitchen. A versatile den adds even more space for work or play.
Upstairs, you’ll find a supersized loft, two additional bathrooms—including a Jack & Jill shared by two bedrooms—and a stunning primary suite. The suite boasts a custom wood accent wall, sweeping views, dual walk-in closets, and a spa-like bathroom with dual sinks, a soaking tub, and a separate shower.
Step outside to your own private retreat. The backyard is an entertainer’s dream, thoughtfully designed with custom hardscaping, a built-in fire pit, two expansive covered patios, and a brand-new in-ground pool and spa (completed May) with a Baja shelf entry. Nearly every window frames spectacular views, making this home truly unforgettable.
This home showcases sophisticated upgrades and designer finishes inside and out, with every detail thoughtfully crafted, even offering convenient RV access.
The main level welcomes you with a private office, a guest bedroom and full bath, a formal living room with a custom-tiled fireplace, and an expansive family room that flows seamlessly into the informal dining area and kitchen. A versatile den adds even more space for work or play.
Upstairs, you’ll find a supersized loft, two additional bathrooms—including a Jack & Jill shared by two bedrooms—and a stunning primary suite. The suite boasts a custom wood accent wall, sweeping views, dual walk-in closets, and a spa-like bathroom with dual sinks, a soaking tub, and a separate shower.
Step outside to your own private retreat. The backyard is an entertainer’s dream, thoughtfully designed with custom hardscaping, a built-in fire pit, two expansive covered patios, and a brand-new in-ground pool and spa (completed May) with a Baja shelf entry. Nearly every window frames spectacular views, making this home truly unforgettable.
This home showcases sophisticated upgrades and designer finishes inside and out, with every detail thoughtfully crafted, even offering convenient RV access.
Property Details
Price:
$999,900
MLS #:
SR25259750
Status:
Active
Beds:
5
Baths:
4
Type:
Single Family
Subtype:
Single Family Residence
Neighborhood:
plm
Listed Date:
Nov 13, 2025
Finished Sq Ft:
4,622
Lot Size:
19,126 sqft / 0.44 acres (approx)
Year Built:
2018
See this Listing
Schools
School District:
Antelope Valley Union
Interior
Appliances
DW, GD, MW, GO, GR, GS
Bathrooms
4 Full Bathrooms
Cooling
CA
Heating
CF
Laundry Features
IR
Exterior
Architectural Style
TRD
Community Features
SDW, SL, CRB, CW
Construction Materials
STC
Parking Spots
2
Roof
TLE
Financial
Map
Community
- AddressHartford LN Lot 4 Palmdale CA
- CityPalmdale
- CountyLos Angeles
- Zip Code93551
Subdivisions in Palmdale
Market Summary
Current real estate data for Single Family in Palmdale as of Nov 19, 2025
311
Single Family Listed
61
Avg DOM
259
Avg $ / SqFt
$535,048
Avg List Price
Property Summary
- Hartford LN Lot 4 Palmdale CA is a Single Family for sale in Palmdale, CA, 93551. It is listed for $999,900 and features 5 beds, 4 baths, and has approximately 4,622 square feet of living space, and was originally constructed in 2018. The current price per square foot is $216. The average price per square foot for Single Family listings in Palmdale is $259. The average listing price for Single Family in Palmdale is $535,048.
Similar Listings Nearby
Hartford LN Lot 4
Palmdale, CA





























































