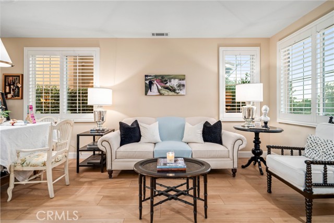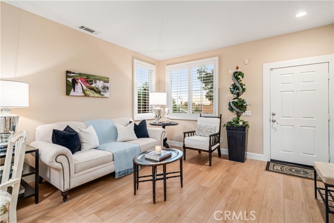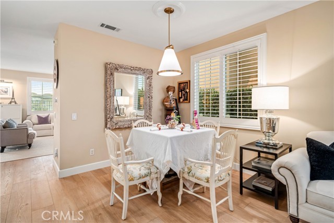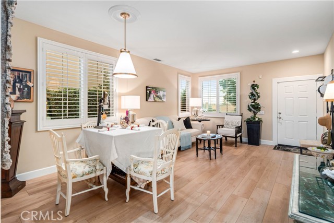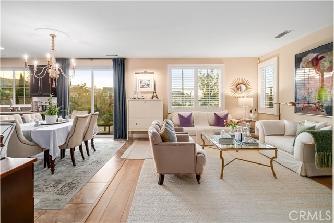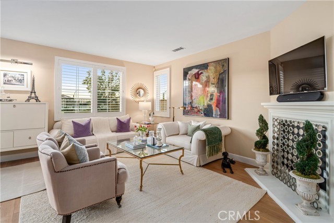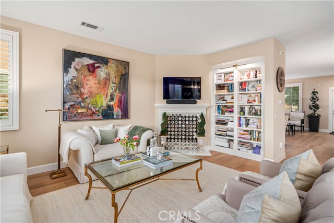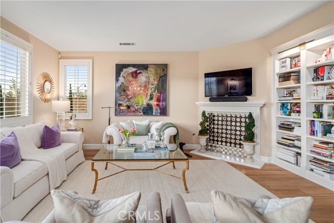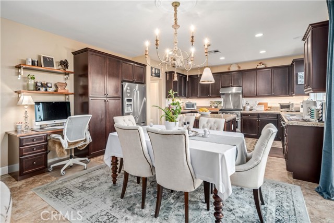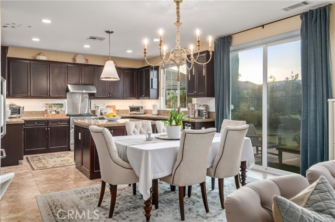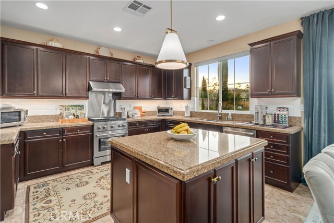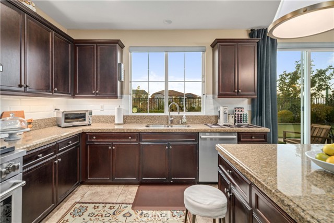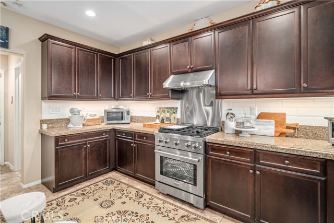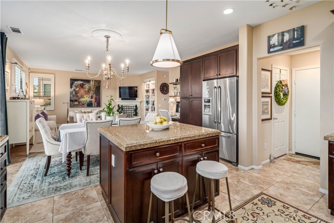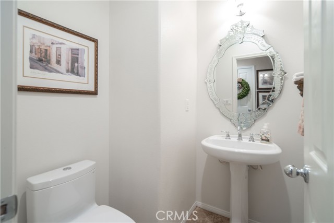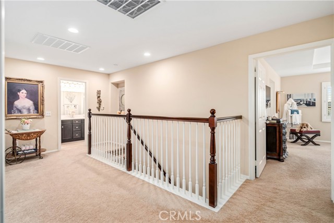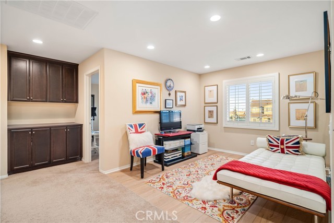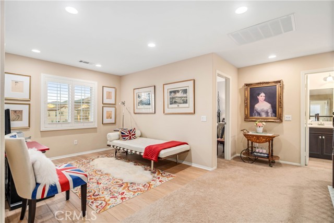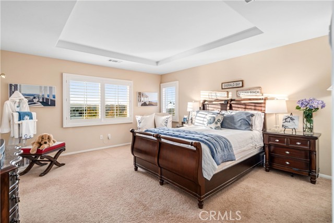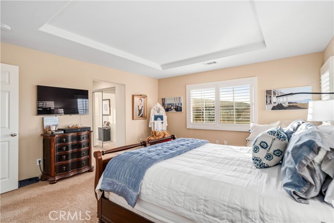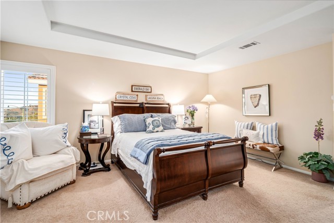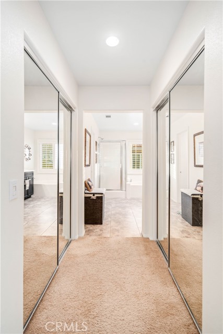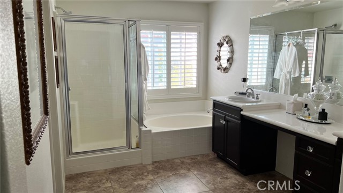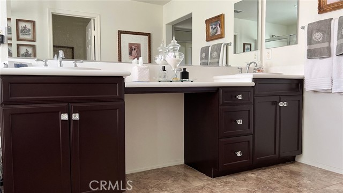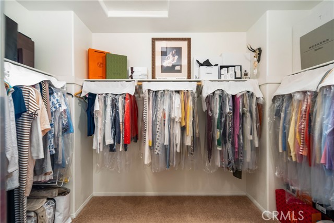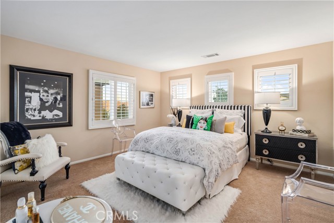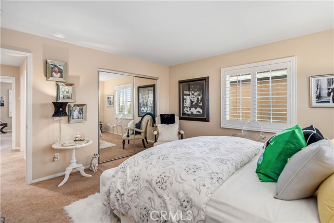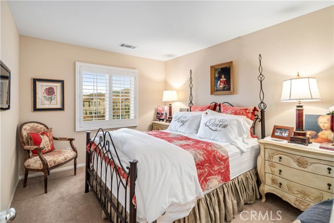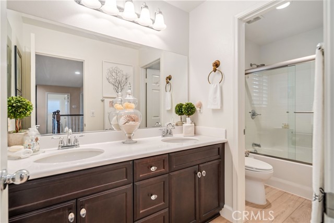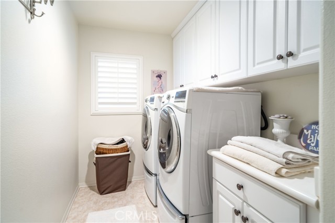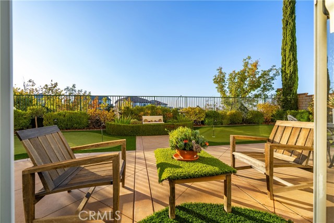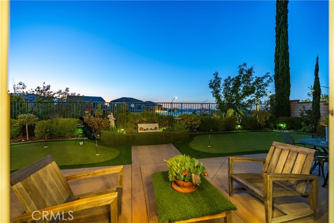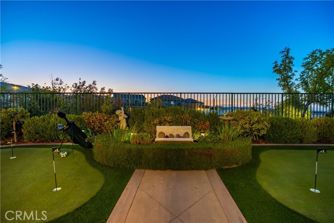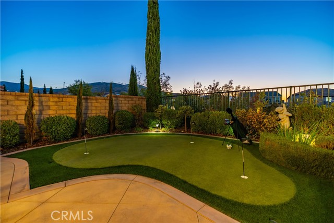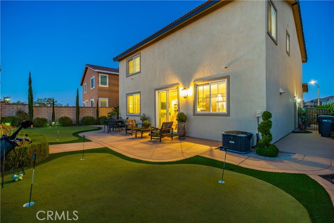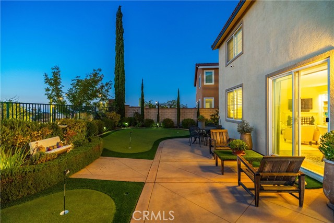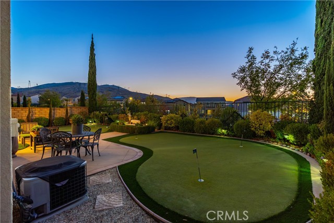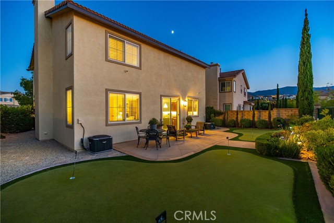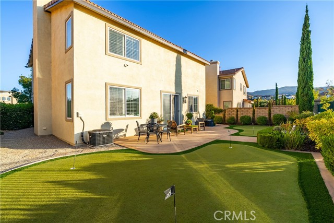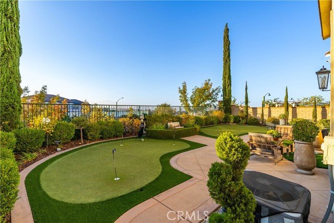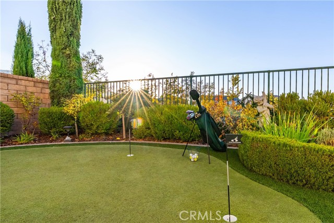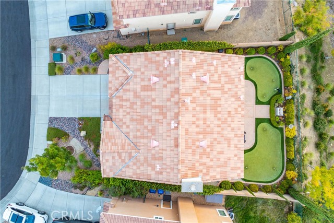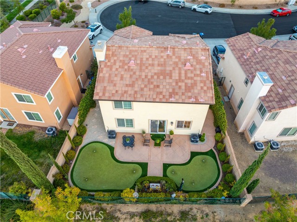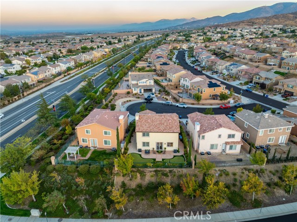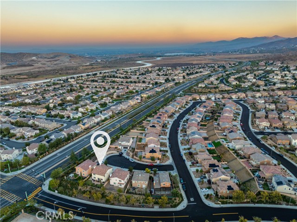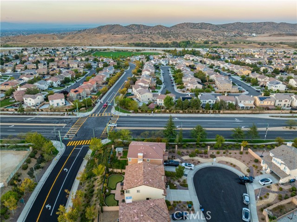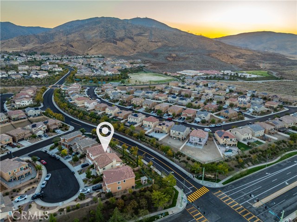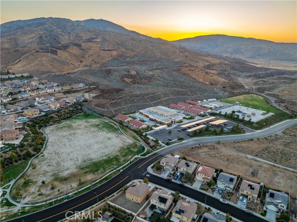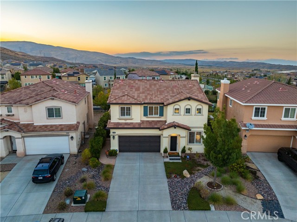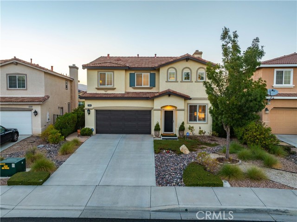**Welcome to this beautifully upgraded newer construction home, perfectly tucked away on a peaceful cul-de-sac in the highly sought-after Ana Verde community.** Featuring **3 spacious bedrooms, 2.5 bathrooms, a versatile loft, and a private putting green**, this residence offers **fantastic mountain views** and a thoughtfully designed floor plan ideal for both everyday living and entertaining.
The **gourmet kitchen** impresses with abundant cabinetry, a large center island with breakfast bar, **gorgeous granite countertops**, stainless steel appliances, and a striking **Italian chevron tile backsplash**. The open family room is anchored by a **cozy fireplace**, **built-in library cabinetry**, and custom wiring for your entertainment setup.
Upstairs, the **primary suite** is a true retreat with a **coffered ceiling**, generous walk-in closet, and a **spa-inspired bath** featuring dual sinks, a soaking tub, and a separate shower. Throughout the home, you’ll find **custom two-tone paint, plantation shutters, designer window treatments, upgraded lighting** (LED fixtures, chandeliers, pendants, and exterior lights), and **wide-plank luxury vinyl flooring** in key living areas.
Step outside to a **professionally landscaped backyard** created for low maintenance and enjoyment. It includes **colored concrete patios, irrigation system, lush plantings, Mediterranean palm, roses, and a putting green**—all while you relax and take in the **breathtaking mountain views**. A **finished garage**, new **Larson security door**, and **freshly repainted exterior trim** enhance curb appeal and value.
**Notable upgrades include:**
* Plantation shutters & designer drapery throughout
* Backyard & front yard landscaping with irrigation & hardscape
* Putting green by EasyTurf
* Custom built-in library & shelving
* Updated kitchen with Zline range, Kobe hood, stainless backsplash & under-cabinet lighting
* Wide-plank luxury vinyl flooring (2023)
* Bosch 800 dishwasher & Toto toilets (2024)
* Fresh exterior paint & wood trim (2023)
This is an **elegantly upgraded, move-in-ready home** in one of Palmdale’s most desirable neighborhoods—just minutes to shopping, dining, and freeway access, yet perfectly positioned for peace, privacy, and stunning views.
The **gourmet kitchen** impresses with abundant cabinetry, a large center island with breakfast bar, **gorgeous granite countertops**, stainless steel appliances, and a striking **Italian chevron tile backsplash**. The open family room is anchored by a **cozy fireplace**, **built-in library cabinetry**, and custom wiring for your entertainment setup.
Upstairs, the **primary suite** is a true retreat with a **coffered ceiling**, generous walk-in closet, and a **spa-inspired bath** featuring dual sinks, a soaking tub, and a separate shower. Throughout the home, you’ll find **custom two-tone paint, plantation shutters, designer window treatments, upgraded lighting** (LED fixtures, chandeliers, pendants, and exterior lights), and **wide-plank luxury vinyl flooring** in key living areas.
Step outside to a **professionally landscaped backyard** created for low maintenance and enjoyment. It includes **colored concrete patios, irrigation system, lush plantings, Mediterranean palm, roses, and a putting green**—all while you relax and take in the **breathtaking mountain views**. A **finished garage**, new **Larson security door**, and **freshly repainted exterior trim** enhance curb appeal and value.
**Notable upgrades include:**
* Plantation shutters & designer drapery throughout
* Backyard & front yard landscaping with irrigation & hardscape
* Putting green by EasyTurf
* Custom built-in library & shelving
* Updated kitchen with Zline range, Kobe hood, stainless backsplash & under-cabinet lighting
* Wide-plank luxury vinyl flooring (2023)
* Bosch 800 dishwasher & Toto toilets (2024)
* Fresh exterior paint & wood trim (2023)
This is an **elegantly upgraded, move-in-ready home** in one of Palmdale’s most desirable neighborhoods—just minutes to shopping, dining, and freeway access, yet perfectly positioned for peace, privacy, and stunning views.
Property Details
Price:
$599,000
MLS #:
SR25232981
Status:
A
Beds:
3
Baths:
3
Type:
Single Family
Subtype:
Single Family Residence
Neighborhood:
plm
Listed Date:
Oct 7, 2025
Finished Sq Ft:
2,333
Lot Size:
6,098 sqft / 0.14 acres (approx)
Year Built:
2006
See this Listing
Schools
School District:
Antelope Valley Union
Interior
Appliances
DW, GD, RF, GR, GS, HOD
Bathrooms
3 Full Bathrooms
Cooling
CA
Flooring
VINY, CARP
Heating
CF
Laundry Features
IR, UL
Exterior
Architectural Style
TRD
Community Features
SDW, CRB, HIKI, BIKI
Parking Spots
2
Roof
TLE
Financial
HOA Fee
$73
HOA Frequency
MO
Map
Community
- AddressFicus CT Lot 4 Palmdale CA
- CityPalmdale
- CountyLos Angeles
- Zip Code93551
Market Summary
Current real estate data for Single Family in Palmdale as of Oct 29, 2025
328
Single Family Listed
48
Avg DOM
267
Avg $ / SqFt
$528,598
Avg List Price
Property Summary
- Ficus CT Lot 4 Palmdale CA is a Single Family for sale in Palmdale, CA, 93551. It is listed for $599,000 and features 3 beds, 3 baths, and has approximately 2,333 square feet of living space, and was originally constructed in 2006. The current price per square foot is $257. The average price per square foot for Single Family listings in Palmdale is $267. The average listing price for Single Family in Palmdale is $528,598.
Similar Listings Nearby
Ficus CT Lot 4
Palmdale, CA


