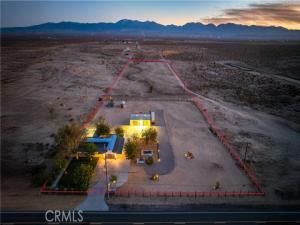***LIVE BEAUTIFULLY*** Exquisite 10-Acre Ranch Estate with $250K in Upgrades — Mountain Views, Privacy, A Workshop, & Modern Comfort! The property features a newly installed water well system with a 4,000-gallon galvanized storage tank, pressurized tank, and dual pumps to ensure reliable water access. A whole-house water filtration and softener system provides pristine water throughout. The plumbing has been fully redone with PEX piping, new shutoffs, a pressure regulator, and a high-efficiency Rheem tankless water heater. The propane and drainage systems have also been completely updated for long-term durability and performance. Electrical enhancements include a new 200-amp service panel, extensive new wiring, and modern LED lighting throughout the home. The HVAC system has been upgraded with a new Goodman rooftop heat and air unit, all-new ductwork, an attic fan, evaporative cooler, and a smart thermostat for year-round comfort. The home’s roof was completely replaced with thermo-shield sheathing and new shingles, while all windows and doors have been upgraded to energy-efficient Jeld-Wen models. Inside, the home showcases fresh Behr Marquise paint inside and out, custom white cabinetry with soft-close doors and drawers, and elegant details such as crown molding, 5-inch baseboards, and bullnose corners. Granite countertops grace both the kitchen and bathrooms, complemented by a massive five-by-eight-foot granite island. Flooring includes 800 square feet of porcelain wood-look tile paired with plush carpet in the bedrooms. The walls feature a stylish orange-peel texture with heavy knockdown ceilings, creating a warm and inviting atmosphere throughout. The property also includes new LG energy-efficient appliances, two refrigerators, a range, microwave, dishwasher, washer, and dryer. Outside, over three of the ten acres are enclosed with custom six-foot wood fencing, and the landscaping has been professionally designed with sod, shrubs, trees, and an extensive irrigation system spanning more than 3,000 feet of piping. Additional upgrades include over 200 yards of new concrete work, a gravel driveway, and a dedicated workshop for projects or storage. A charming playground with railroad tie retaining walls and a sand base adds to the home’s family-friendly appeal. Riley Ranch is a one-of-a-kind desert estate that combines luxury, efficiency, and tranquility. With its panoramic views, modern upgrades, and breath-taking views, this home is a must see!
Property Details
Price:
$649,990
MLS #:
SR25255919
Status:
Active
Beds:
4
Baths:
2
Type:
Single Family
Subtype:
Single Family Residence
Neighborhood:
plm
Listed Date:
Nov 7, 2025
Finished Sq Ft:
1,884
Lot Size:
437,020 sqft / 10.03 acres (approx)
Year Built:
1962
See this Listing
Schools
School District:
See Remarks
Interior
Bathrooms
2 Full Bathrooms
Cooling
CA
Laundry Features
IG
Exterior
Community Features
RUR
Parking Spots
6
Financial
Map
Community
- AddressE Palmdale Lot 26 Palmdale CA
- CityPalmdale
- CountyLos Angeles
- Zip Code93591
Subdivisions in Palmdale
Market Summary
Current real estate data for Single Family in Palmdale as of Nov 16, 2025
304
Single Family Listed
63
Avg DOM
258
Avg $ / SqFt
$531,548
Avg List Price
Property Summary
- E Palmdale Lot 26 Palmdale CA is a Single Family for sale in Palmdale, CA, 93591. It is listed for $649,990 and features 4 beds, 2 baths, and has approximately 1,884 square feet of living space, and was originally constructed in 1962. The current price per square foot is $345. The average price per square foot for Single Family listings in Palmdale is $258. The average listing price for Single Family in Palmdale is $531,548.
Similar Listings Nearby
E Palmdale Lot 26
Palmdale, CA


