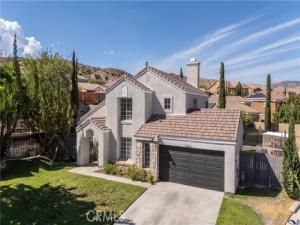This beautiful home is nestled at the end of a quiet cul-de-sac in one of West
Palmdale’s most sought-after neighborhoods, and as soon as you lay your eyes on it
you’ll immediately recognize he owner’s true “Pride-Of-Ownership.” Here are just a
few of its many other fine features: Lush landscaping, colorful planters, and stone
façade enhance its eye-catching curb appeal . You’ll step into a sunlit 1,924 square
foot open concept floor plan that is in “Move-In-Condition” with soaring vaulted
ceilings, striking architectural accents, new light fixtures, and a complementary blend of
new vinyl and plush carpet flooring with new baseboards. Spacious living room
accented by the staircase with custom railing. The family’s cook is going to truly
appreciate the recently updated kitchen’s recessed lighting, large garden window,
abundant cabinets, pantry, new quartz counters, new built-in stainless steel
appliances, durable dual basin stainless steel sink, breakfast bar, sit down breakfast
alcove with direct patio access, and the convenience of the adjoining formal dining room.
Since the family room with its gas-burning fireplace flows seamlessly with the kitchen
you’ll find it easy to serve and entertain your guests simultaneously. All 4 bedrooms
have new ceiling fans; The downstairs bedroom has its own full bathroom making it
perfect for guests. The grand suite has a large walk-in closet with built-in organizers,
and a sumptuously appointed bathroom with large dual sink mirrored vanity with new
fixtures, soaking tub, custom tiled glass enclosed shower with new door, and private
commode. All 3 bathrooms have new custom tile flooring. Functionally located
laundry room. Energy efficient dual pane windows and large solar panel array will
help keep your utility bills low. Central air & heat. You’re going to enjoy the large
backyard with its huge entertainer’s patio. 2 car direct access garage. All of this sits
on a huge 11,252 square foot lot that is close to schools, parks, grocery stores,
restaurants, the Palmdale Marketplace Mall, and the 14 freeway. Call now for all the
details and I’ll gladly arrange your private tour. Solar panels paid off.
Palmdale’s most sought-after neighborhoods, and as soon as you lay your eyes on it
you’ll immediately recognize he owner’s true “Pride-Of-Ownership.” Here are just a
few of its many other fine features: Lush landscaping, colorful planters, and stone
façade enhance its eye-catching curb appeal . You’ll step into a sunlit 1,924 square
foot open concept floor plan that is in “Move-In-Condition” with soaring vaulted
ceilings, striking architectural accents, new light fixtures, and a complementary blend of
new vinyl and plush carpet flooring with new baseboards. Spacious living room
accented by the staircase with custom railing. The family’s cook is going to truly
appreciate the recently updated kitchen’s recessed lighting, large garden window,
abundant cabinets, pantry, new quartz counters, new built-in stainless steel
appliances, durable dual basin stainless steel sink, breakfast bar, sit down breakfast
alcove with direct patio access, and the convenience of the adjoining formal dining room.
Since the family room with its gas-burning fireplace flows seamlessly with the kitchen
you’ll find it easy to serve and entertain your guests simultaneously. All 4 bedrooms
have new ceiling fans; The downstairs bedroom has its own full bathroom making it
perfect for guests. The grand suite has a large walk-in closet with built-in organizers,
and a sumptuously appointed bathroom with large dual sink mirrored vanity with new
fixtures, soaking tub, custom tiled glass enclosed shower with new door, and private
commode. All 3 bathrooms have new custom tile flooring. Functionally located
laundry room. Energy efficient dual pane windows and large solar panel array will
help keep your utility bills low. Central air & heat. You’re going to enjoy the large
backyard with its huge entertainer’s patio. 2 car direct access garage. All of this sits
on a huge 11,252 square foot lot that is close to schools, parks, grocery stores,
restaurants, the Palmdale Marketplace Mall, and the 14 freeway. Call now for all the
details and I’ll gladly arrange your private tour. Solar panels paid off.
Property Details
Price:
$620,000
MLS #:
SR25230114
Status:
A
Beds:
4
Baths:
3
Type:
Single Family
Subtype:
Single Family Residence
Neighborhood:
plm
Listed Date:
Oct 2, 2025
Finished Sq Ft:
1,924
Lot Size:
11,252 sqft / 0.26 acres (approx)
Year Built:
1989
See this Listing
Schools
School District:
Antelope Valley Union
Interior
Appliances
DW, MW, TC, GWH
Bathrooms
3 Full Bathrooms
Cooling
CA, ELC, GAS, SEE
Flooring
SEE
Heating
SEE, SO, CF
Laundry Features
GE, WH
Exterior
Architectural Style
TRD
Community Features
SL
Construction Materials
STC
Parking Spots
2
Roof
TLE
Security Features
SD, COD
Financial
Map
Community
- AddressBengal CT Lot 28 Palmdale CA
- CityPalmdale
- CountyLos Angeles
- Zip Code93551
Market Summary
Current real estate data for Single Family in Palmdale as of Oct 29, 2025
328
Single Family Listed
47
Avg DOM
267
Avg $ / SqFt
$528,598
Avg List Price
Property Summary
- Bengal CT Lot 28 Palmdale CA is a Single Family for sale in Palmdale, CA, 93551. It is listed for $620,000 and features 4 beds, 3 baths, and has approximately 1,924 square feet of living space, and was originally constructed in 1989. The current price per square foot is $322. The average price per square foot for Single Family listings in Palmdale is $267. The average listing price for Single Family in Palmdale is $528,598.
Similar Listings Nearby
Bengal CT Lot 28
Palmdale, CA


