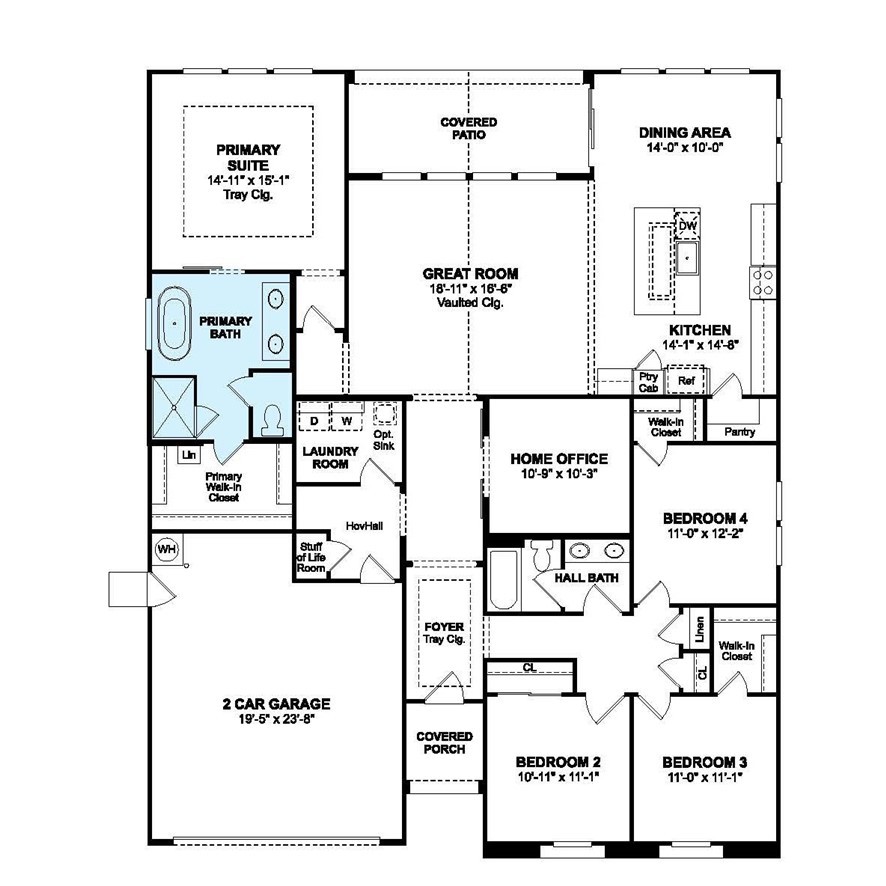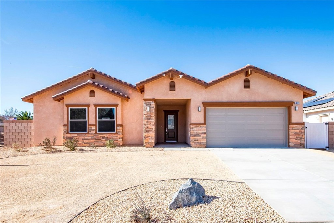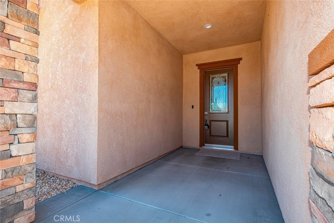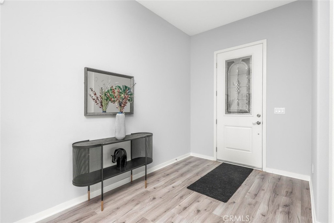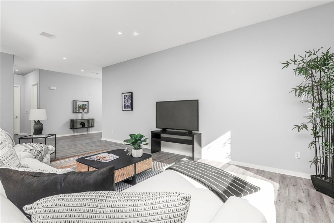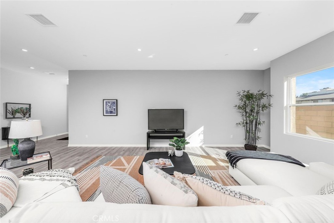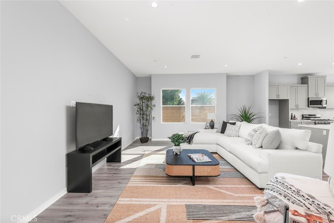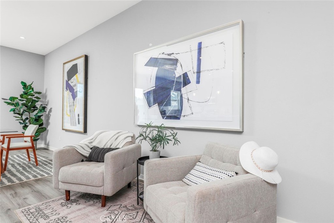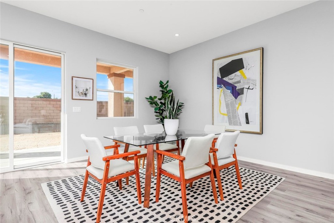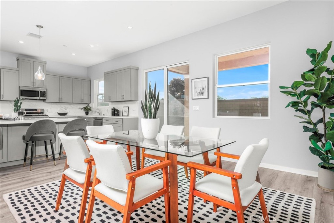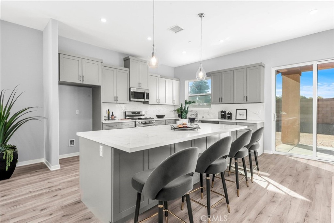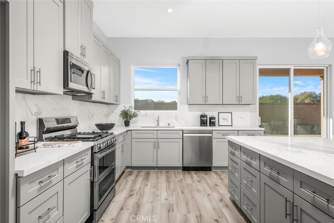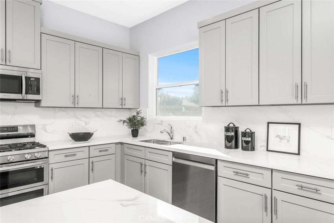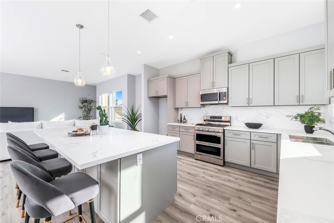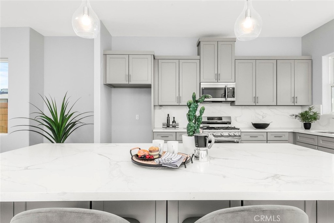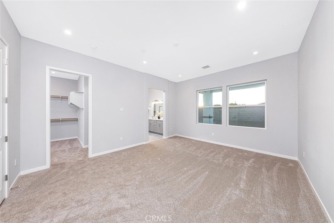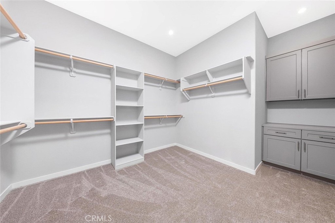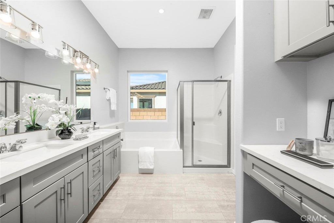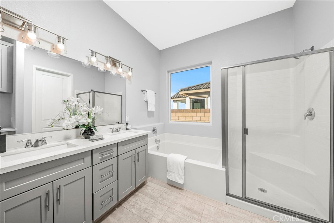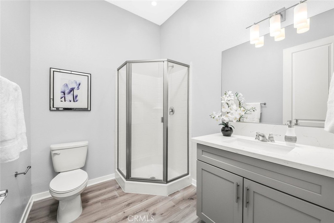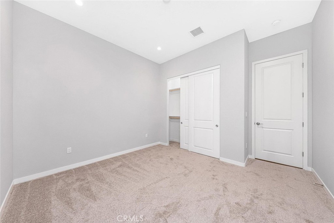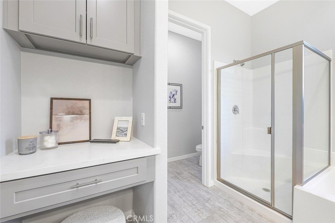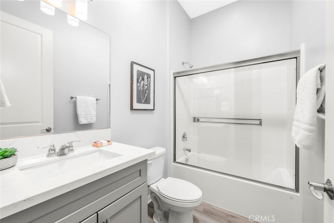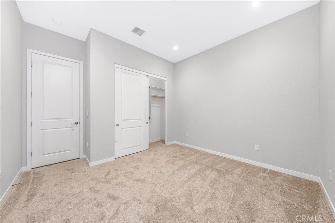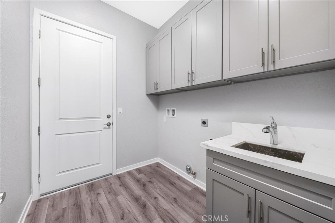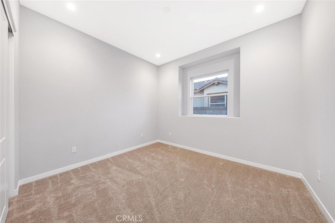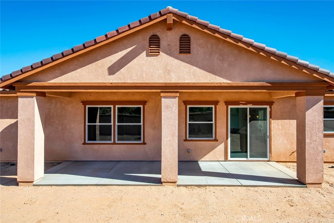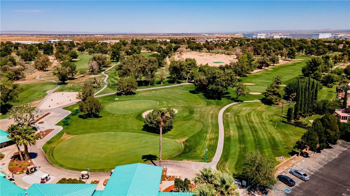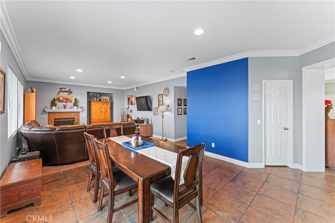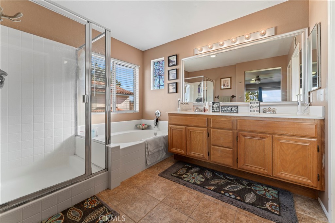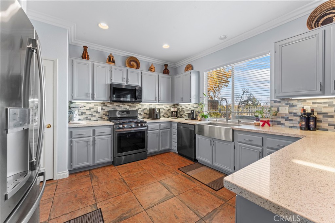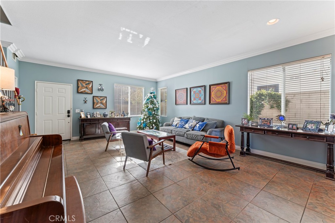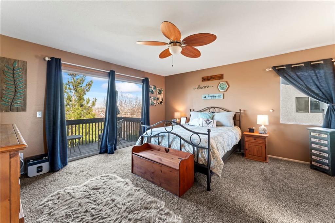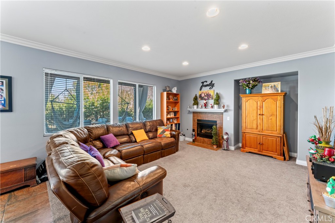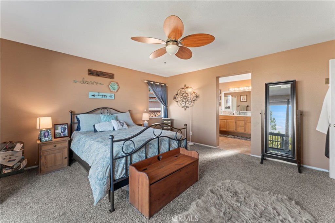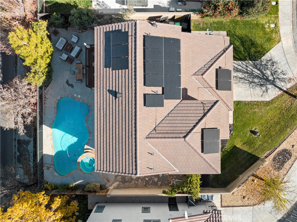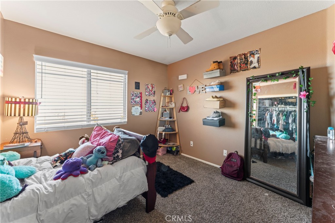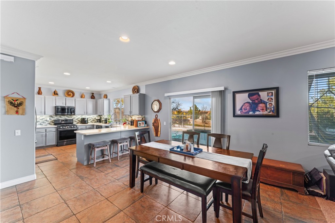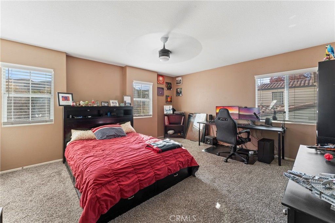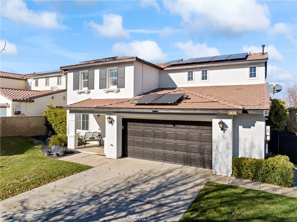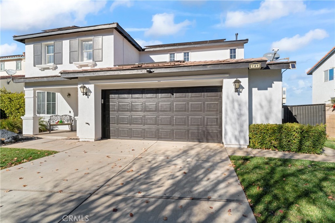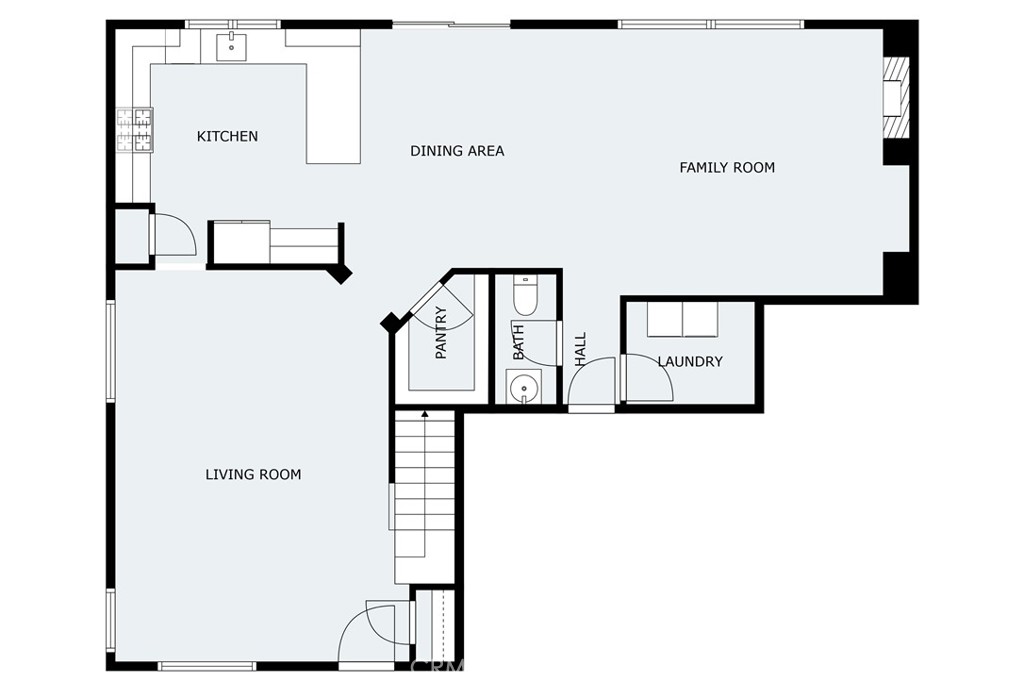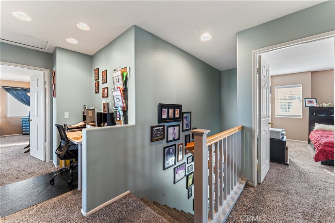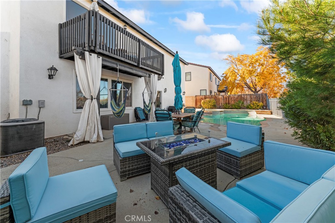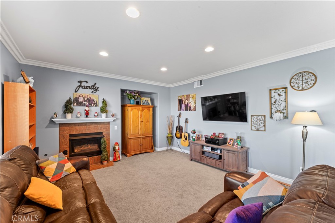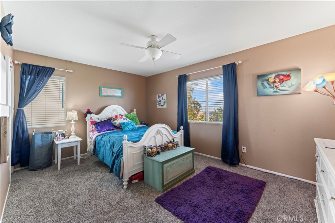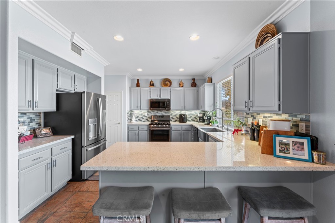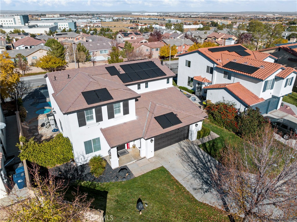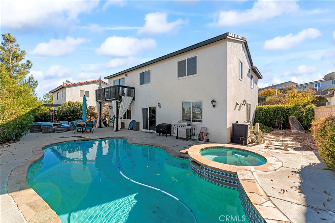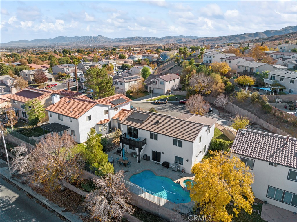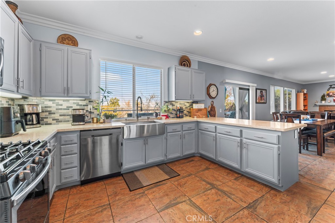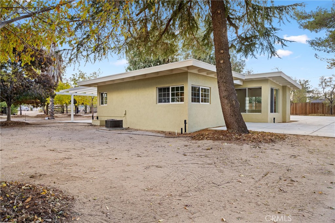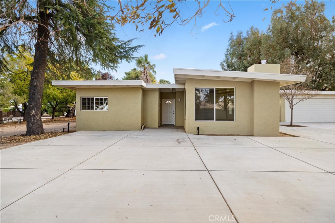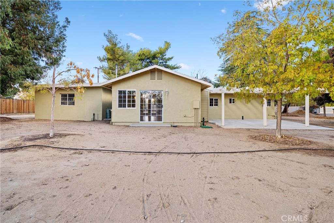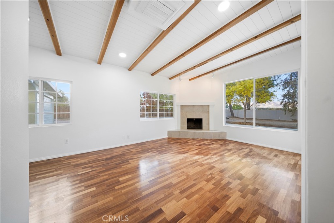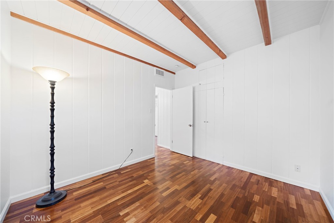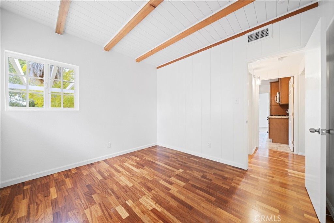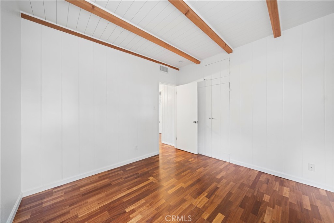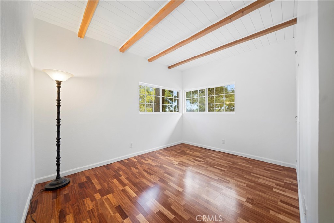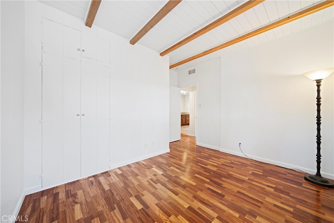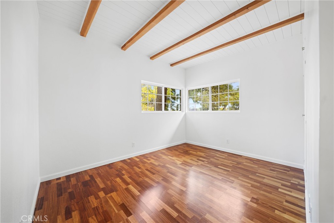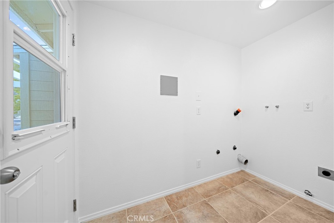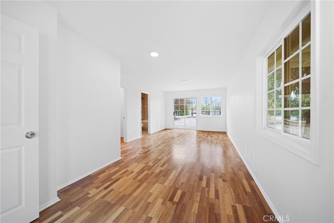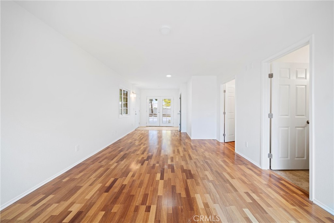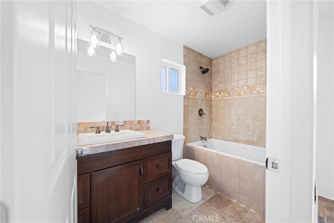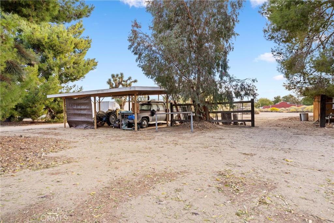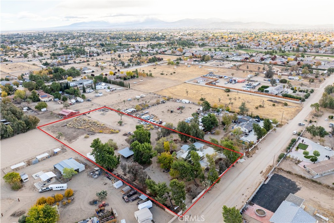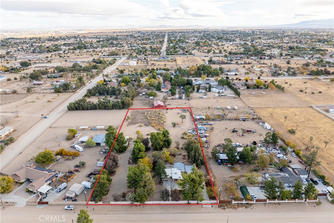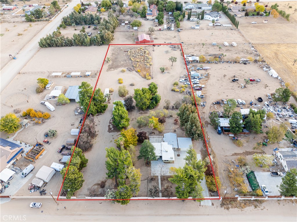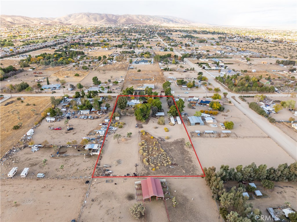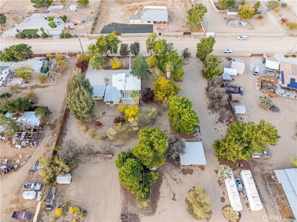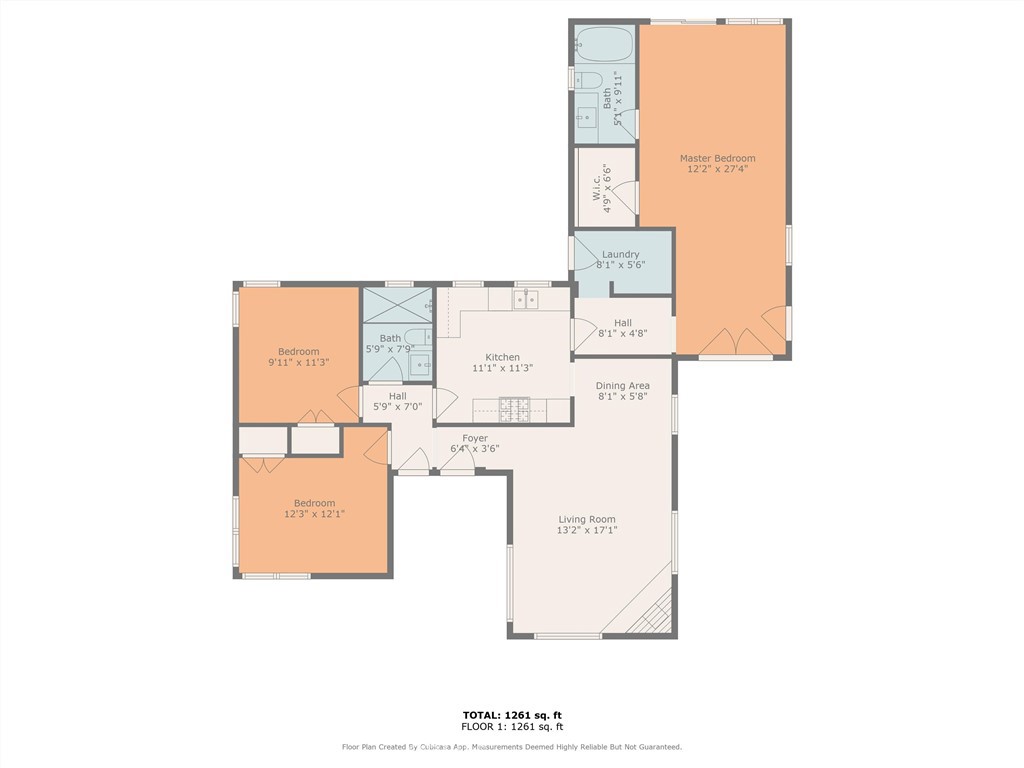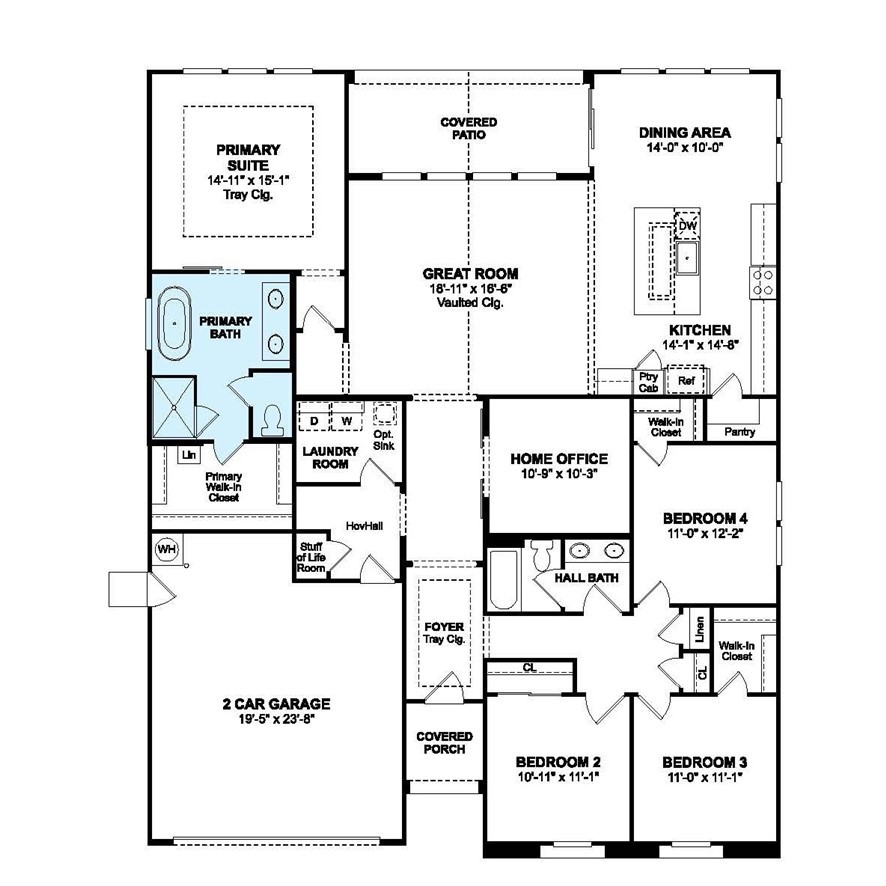Priced for a quick sale!! INVESTORS SPECIAL! Spacious &' Upgraded Home with Paid-Off Solar – Prime Location! Perfect for cash or conventional buyers!
Welcome to this stunning home, centrally located near shopping, dining, and with easy freeway access! This beautiful property offers a unique blend of modern upgrades and endless potential. The front yard features double-gated access, providing an opportunity to create your own outdoor sitting area. Inside, you’ll be greeted by elegant tile and upgraded LVP flooring throughout. Chandeliers in nearly every room add a touch of sophistication, while large windows in the living room fill the space with natural light, creating a bright and airy ambiance. Downstairs, you’ll find a private bedroom, a guest bathroom, and a convenient laundry room. The fully remodeled kitchen is a showstopper, featuring sleek white modern cabinets, granite countertops, an upgraded backsplash, and brand-new stainless steel appliances—all included in the sale! Upstairs, there are four spacious bedrooms, including the primary suite, which has been expanded to offer extra space for a sitting area or a custom retreat. The home does need some repairs, but with a little vision, it can become an incredible investment. The backyard is expansive and fully fenced with durable vinyl and block walls, offering privacy and security. A storage shed is included, and a concrete pad is ready for your dream patio. Plus, with a neighboring pasture that will never be developed, you’ll enjoy added privacy for years to come. One of the best features? Paid-off solar panels, providing significant savings on your utility bills!
Don’t miss out on this incredible opportunity—schedule your private tour today and make this home yours!
Welcome to this stunning home, centrally located near shopping, dining, and with easy freeway access! This beautiful property offers a unique blend of modern upgrades and endless potential. The front yard features double-gated access, providing an opportunity to create your own outdoor sitting area. Inside, you’ll be greeted by elegant tile and upgraded LVP flooring throughout. Chandeliers in nearly every room add a touch of sophistication, while large windows in the living room fill the space with natural light, creating a bright and airy ambiance. Downstairs, you’ll find a private bedroom, a guest bathroom, and a convenient laundry room. The fully remodeled kitchen is a showstopper, featuring sleek white modern cabinets, granite countertops, an upgraded backsplash, and brand-new stainless steel appliances—all included in the sale! Upstairs, there are four spacious bedrooms, including the primary suite, which has been expanded to offer extra space for a sitting area or a custom retreat. The home does need some repairs, but with a little vision, it can become an incredible investment. The backyard is expansive and fully fenced with durable vinyl and block walls, offering privacy and security. A storage shed is included, and a concrete pad is ready for your dream patio. Plus, with a neighboring pasture that will never be developed, you’ll enjoy added privacy for years to come. One of the best features? Paid-off solar panels, providing significant savings on your utility bills!
Don’t miss out on this incredible opportunity—schedule your private tour today and make this home yours!
Property Details
Price:
$525,000
MLS #:
IG25062144
Status:
Pending
Beds:
5
Baths:
3
Address:
39546 Wales Street
Type:
Single Family
Subtype:
Single Family Residence
Neighborhood:
699notdefined
City:
Palmdale
Listed Date:
Jan 28, 2025
State:
CA
Finished Sq Ft:
2,021
ZIP:
93551
Lot Size:
7,117 sqft / 0.16 acres (approx)
Year Built:
1988
See this Listing
Mortgage Calculator
Schools
School District:
Palmdale
Interior
Accessibility Features
Parking
Appliances
Dishwasher, Disposal, Gas Oven, Gas Range, Gas Water Heater, Microwave, Refrigerator
Cooling
Central Air
Fireplace Features
Living Room, Gas
Flooring
Laminate, Tile
Heating
Central
Interior Features
2 Staircases, Cathedral Ceiling(s), Granite Counters, High Ceilings, Pantry, Track Lighting
Window Features
Blinds
Exterior
Community Features
Sidewalks, Street Lights
Electric
Standard
Exterior Features
Lighting
Fencing
Block, Vinyl
Foundation Details
Permanent
Garage Spaces
4.00
Green Energy Generation
Solar
Lot Features
Back Yard, Corner Lot, Front Yard, Landscaped, Lawn, Yard
Parking Features
Direct Garage Access, Driveway, Concrete
Parking Spots
4.00
Pool Features
None
Roof
Tile
Security Features
Security System
Sewer
Public Sewer
Spa Features
None
Stories Total
2
View
Neighborhood, Pasture
Water Source
Public
Financial
Association Fee
0.00
Utilities
Sewer Available, Water Available
Map
Community
- Address39546 Wales Street Palmdale CA
- Area699 – Not Defined
- CityPalmdale
- CountyLos Angeles
- Zip Code93551
Similar Listings Nearby
- 1856 Vincent Drive
Palmdale, CA$679,990
0.73 miles away
- 1879 Vincent Drive
Palmdale, CA$679,990
0.64 miles away
- 40113 Pevero Court
Palmdale, CA$679,900
1.57 miles away
- 40127 Pevero Court
Palmdale, CA$679,900
1.57 miles away
- 741 Camino Real Avenue
Palmdale, CA$675,000
1.65 miles away
- 41030 W 34th Street
Palmdale, CA$674,900
2.60 miles away
- 1872 Vincent Drive
Palmdale, CA$669,990
0.64 miles away
- 2151 Cork Oak Street
Palmdale, CA$669,000
0.84 miles away
- 40824 Cobblestone Court
Palmdale, CA$665,000
3.59 miles away
- 40244 Vista Ridge Drive
Palmdale, CA$665,000
2.19 miles away
39546 Wales Street
Palmdale, CA
LIGHTBOX-IMAGES

















































