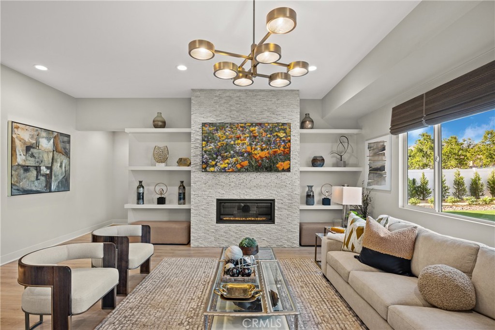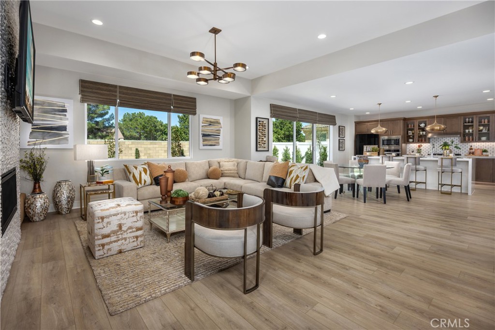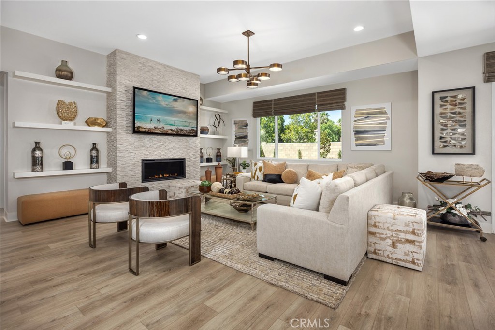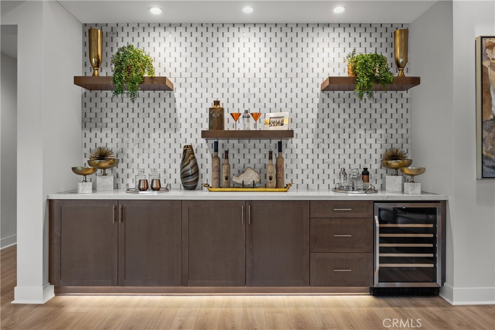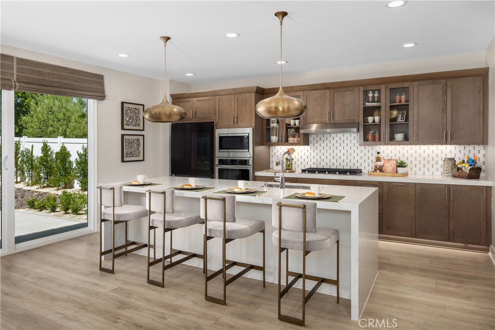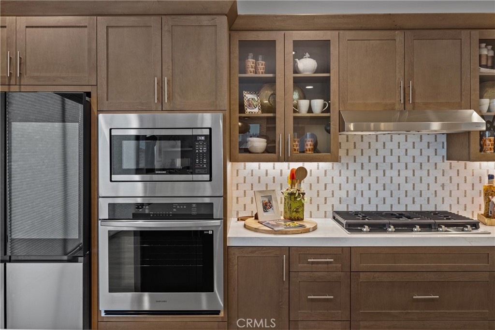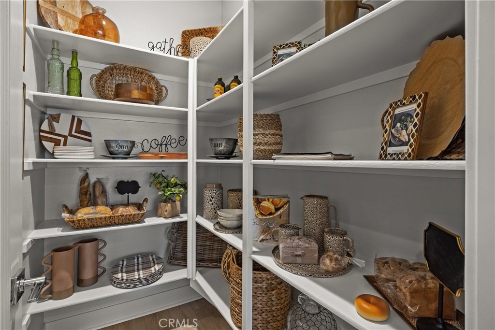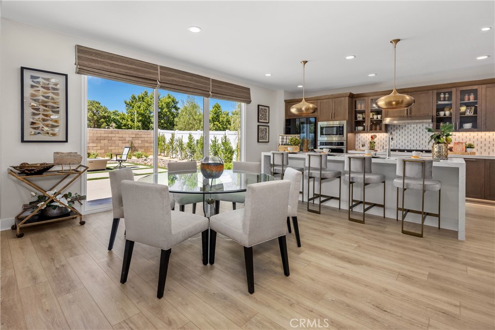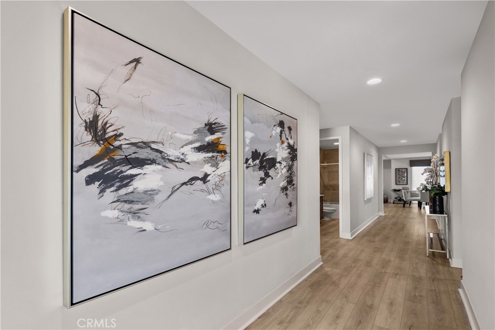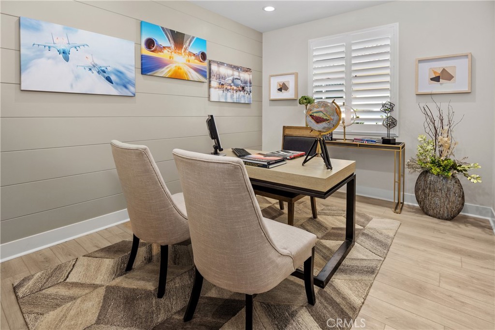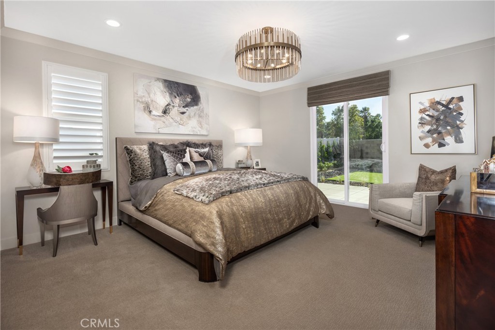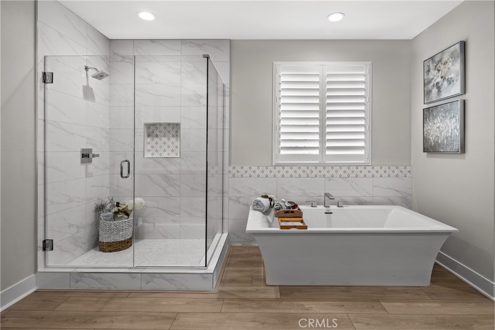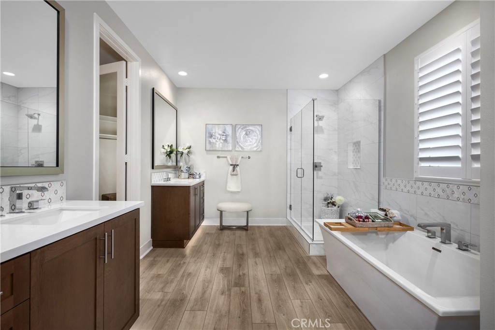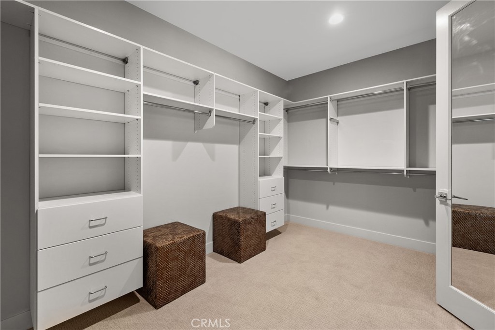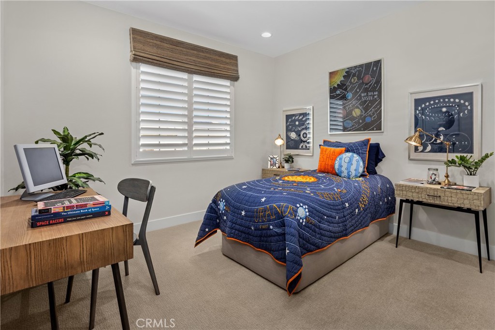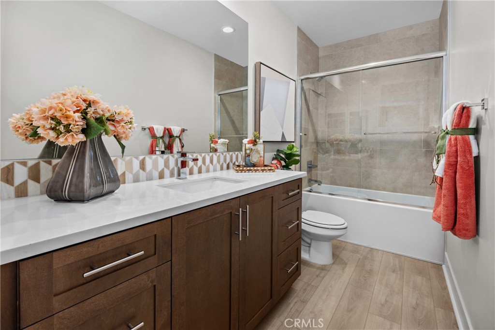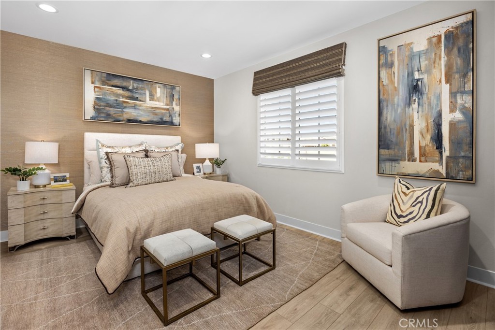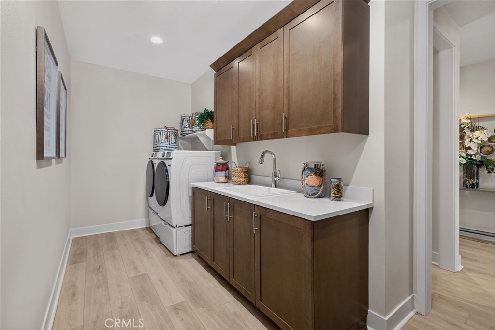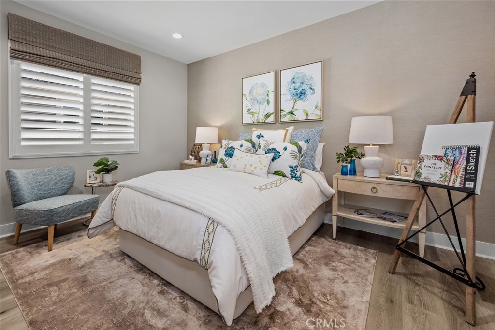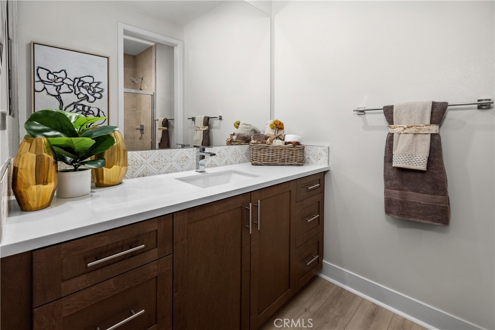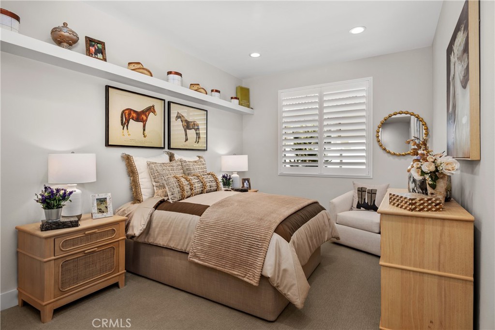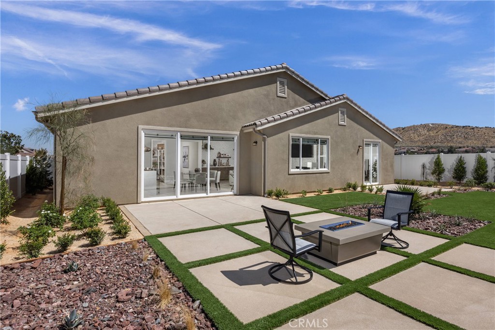Step Into Elevated Living with Plan 6 at Pacific Montera!
Discover this beautiful single-story home offering 2,652 square feet of thoughtfully designed space, featuring 4 roomy bedrooms, 3 bathrooms, and a flexible space perfect for a home office, playroom, or guest retreat.
The open-concept great room welcomes you with a cozy fireplace and flows effortlessly into the heart of the home, a chef-inspired kitchen complete with upgraded Dacor appliances, an extended island, and tasteful designer touches. Carefully selected lighting and custom window treatments throughout create an inviting atmosphere filled with style and comfort.
Located just steps from Highland High School and David G. Millen Intermediate, and only minutes from the Antelope Valley Fashion Center, this home combines everyday convenience with a refined lifestyle. Plus, with scenic nature trails nearby, outdoor adventure is never far away.
Make Pacific Montera your next home—schedule your private tour today and experience the lifestyle you deserve.
*Photos shown are of the Plan 6 model home and are for representation purposes only. Actual features, finishes, and layout may vary.
Discover this beautiful single-story home offering 2,652 square feet of thoughtfully designed space, featuring 4 roomy bedrooms, 3 bathrooms, and a flexible space perfect for a home office, playroom, or guest retreat.
The open-concept great room welcomes you with a cozy fireplace and flows effortlessly into the heart of the home, a chef-inspired kitchen complete with upgraded Dacor appliances, an extended island, and tasteful designer touches. Carefully selected lighting and custom window treatments throughout create an inviting atmosphere filled with style and comfort.
Located just steps from Highland High School and David G. Millen Intermediate, and only minutes from the Antelope Valley Fashion Center, this home combines everyday convenience with a refined lifestyle. Plus, with scenic nature trails nearby, outdoor adventure is never far away.
Make Pacific Montera your next home—schedule your private tour today and experience the lifestyle you deserve.
*Photos shown are of the Plan 6 model home and are for representation purposes only. Actual features, finishes, and layout may vary.
Property Details
Price:
$699,990
MLS #:
SR25176576
Status:
Active
Beds:
4
Baths:
3
Type:
Single Family
Subtype:
Single Family Residence
Neighborhood:
plmpalmdale
Listed Date:
Aug 5, 2025
Finished Sq Ft:
2,652
Lot Size:
7,100 sqft / 0.16 acres (approx)
Year Built:
2025
See this Listing
Schools
School District:
Palmdale
Interior
Appliances
Built- In Range, Convection Oven, Refrigerator
Bathrooms
3 Full Bathrooms
Cooling
Central Air, Whole House Fan
Heating
Central, Fireplace(s)
Laundry Features
Individual Room
Exterior
Community Features
Biking, Golf, Hiking, Park, Urban
Parking Features
Garage
Parking Spots
2.00
Financial
Map
Community
- Address2330 Desert Agave Street Palmdale CA
- NeighborhoodPLM – Palmdale
- CityPalmdale
- CountyLos Angeles
- Zip Code93551
Market Summary
Current real estate data for Single Family in Palmdale as of Oct 21, 2025
380
Single Family Listed
148
Avg DOM
298
Avg $ / SqFt
$582,987
Avg List Price
Property Summary
- 2330 Desert Agave Street Palmdale CA is a Single Family for sale in Palmdale, CA, 93551. It is listed for $699,990 and features 4 beds, 3 baths, and has approximately 2,652 square feet of living space, and was originally constructed in 2025. The current price per square foot is $264. The average price per square foot for Single Family listings in Palmdale is $298. The average listing price for Single Family in Palmdale is $582,987.
Similar Listings Nearby
2330 Desert Agave Street
Palmdale, CA


