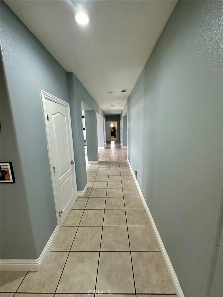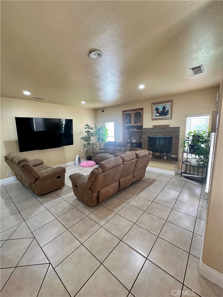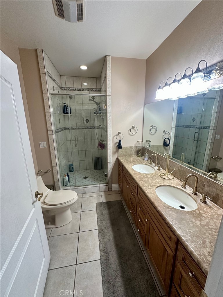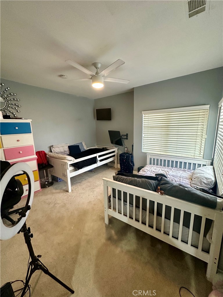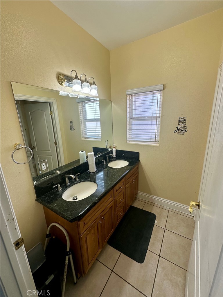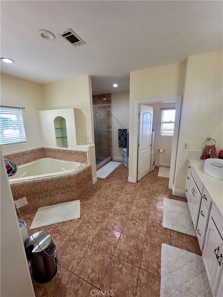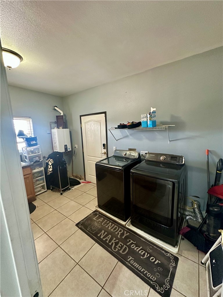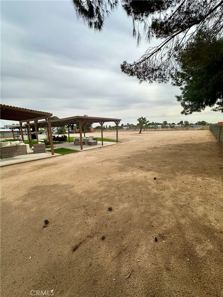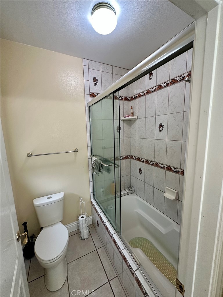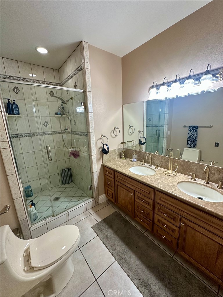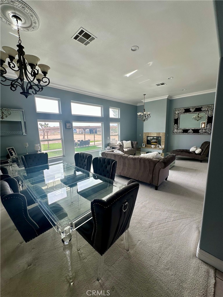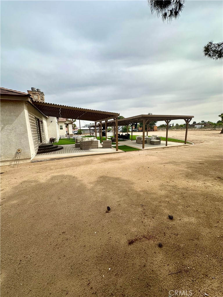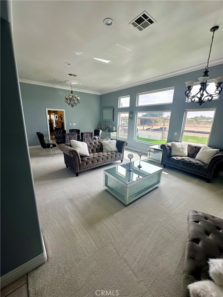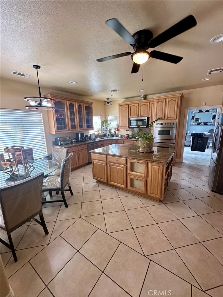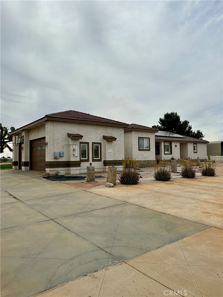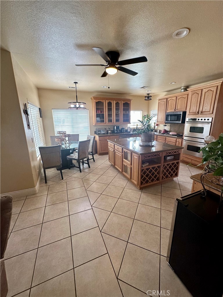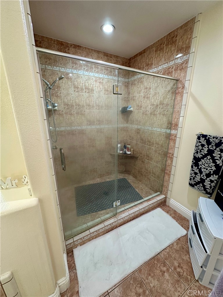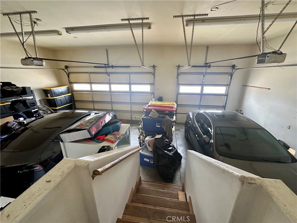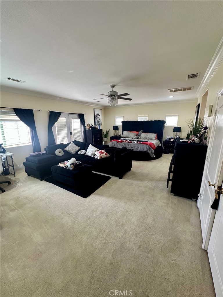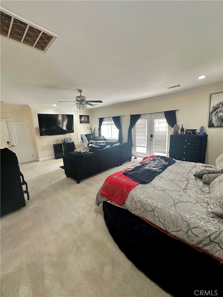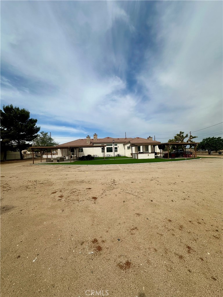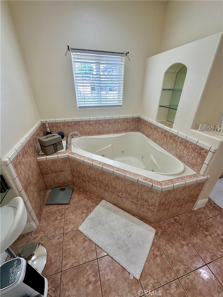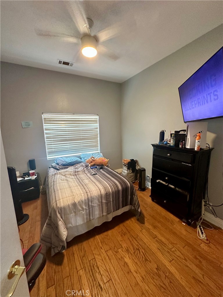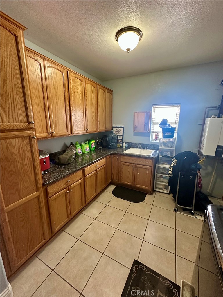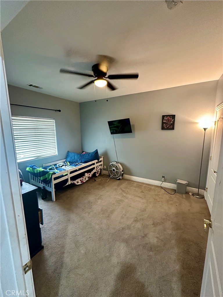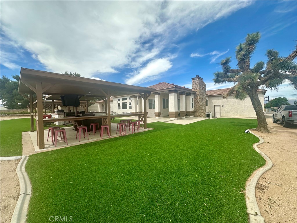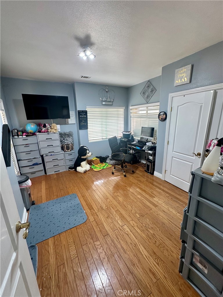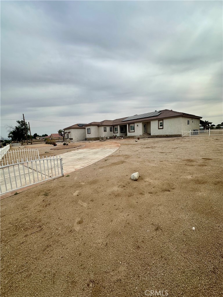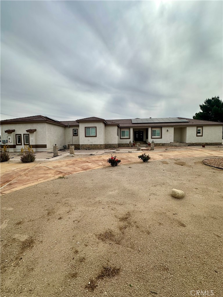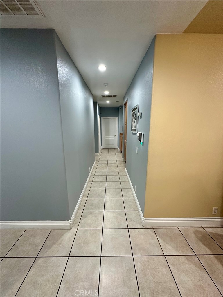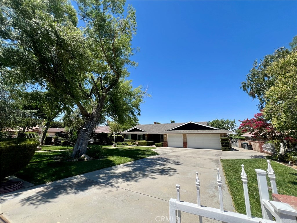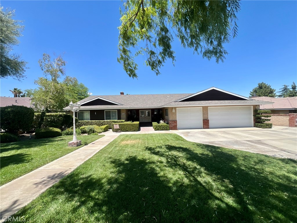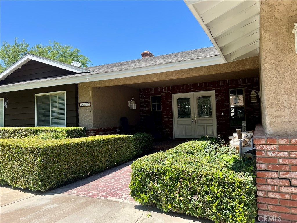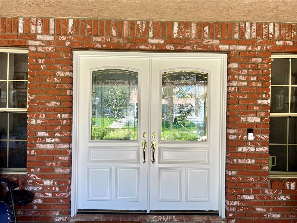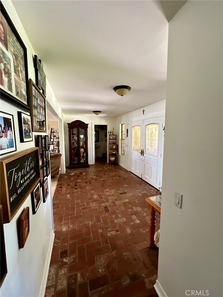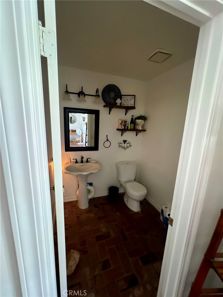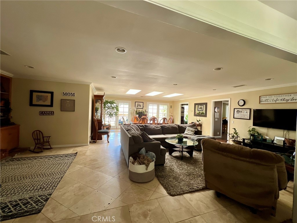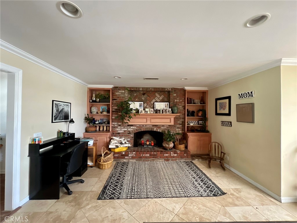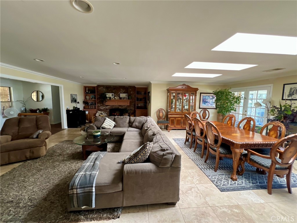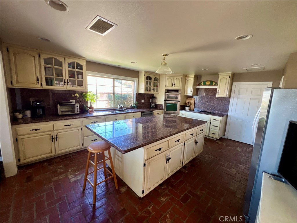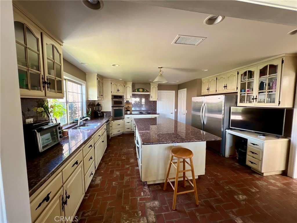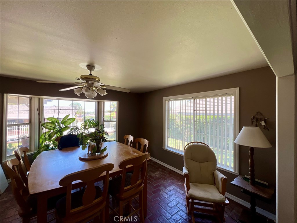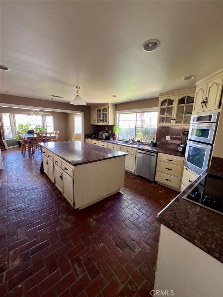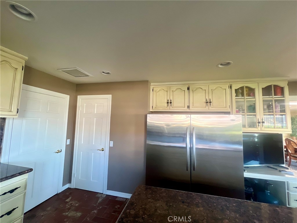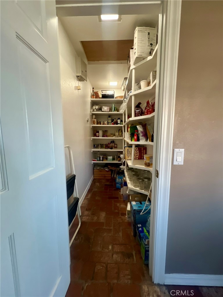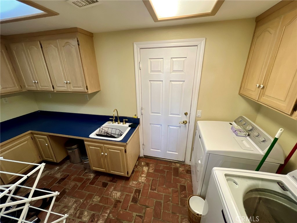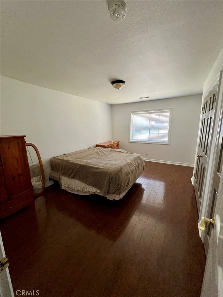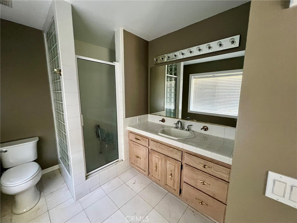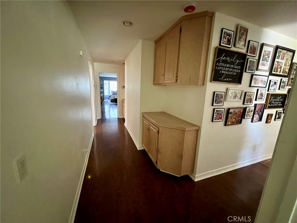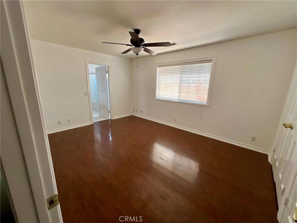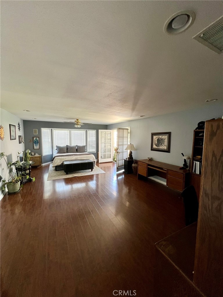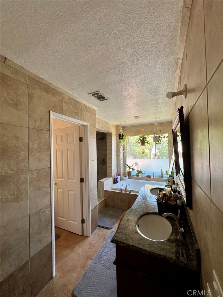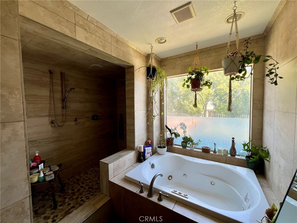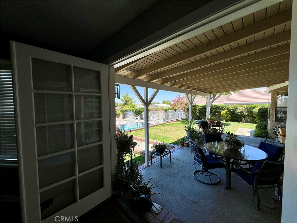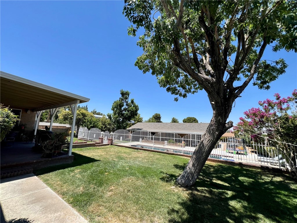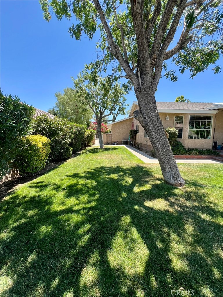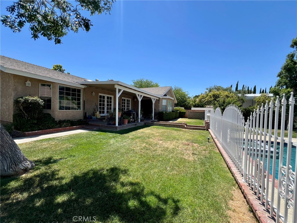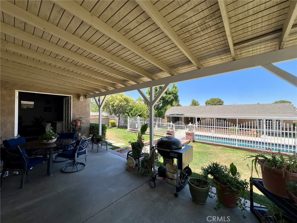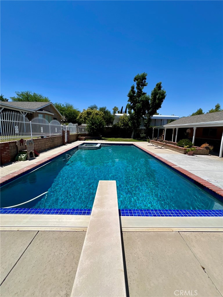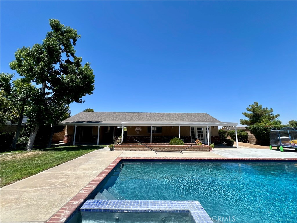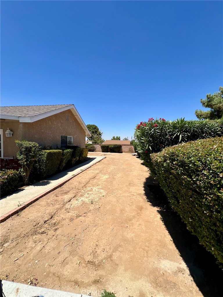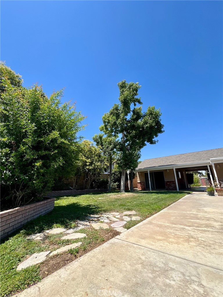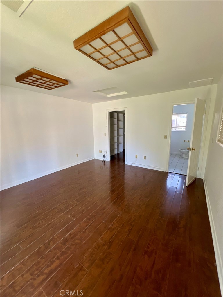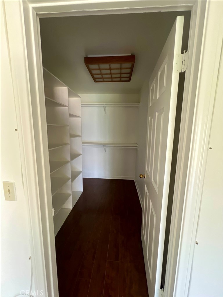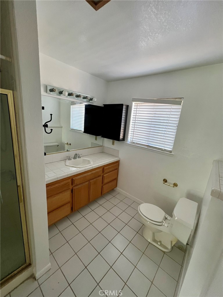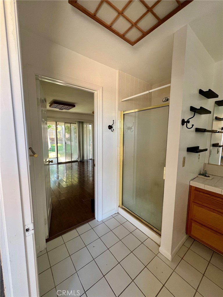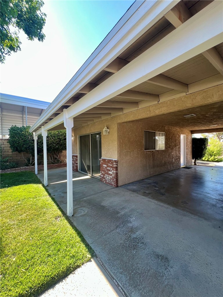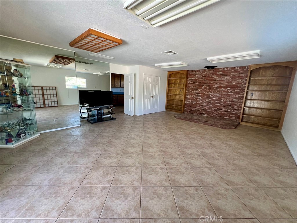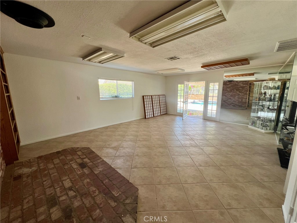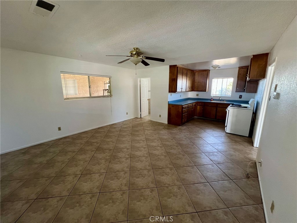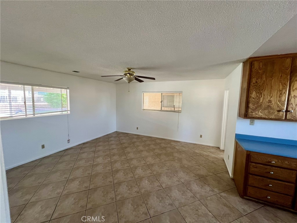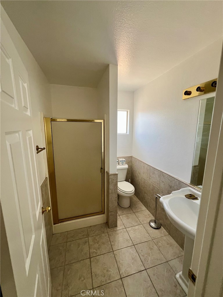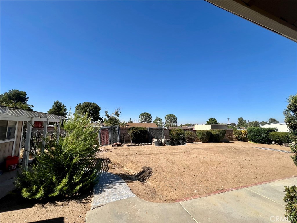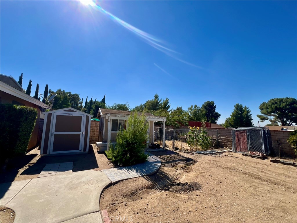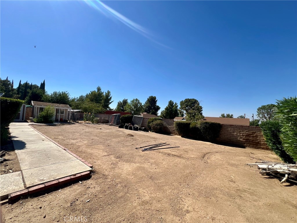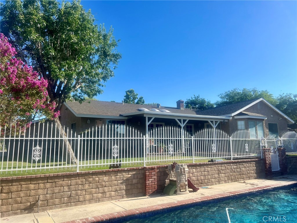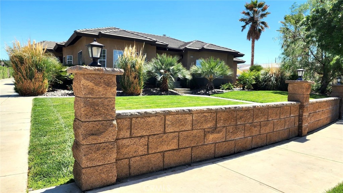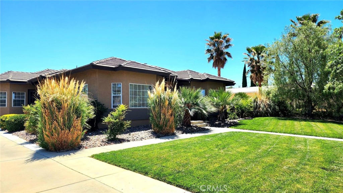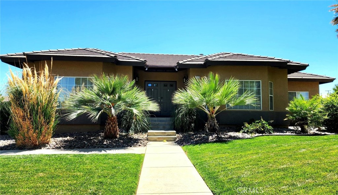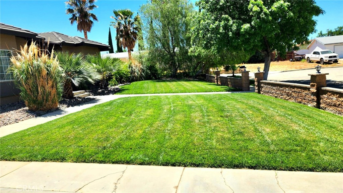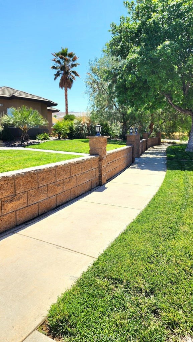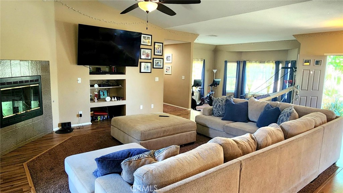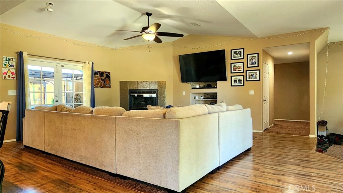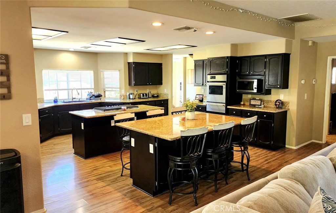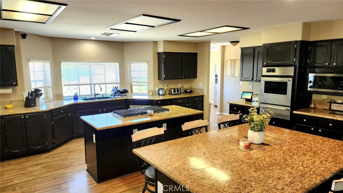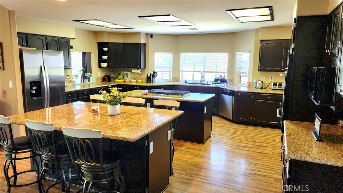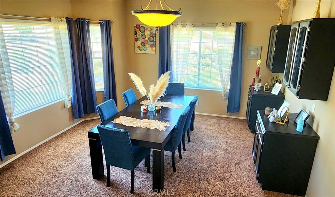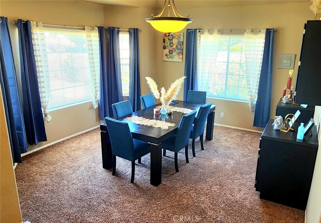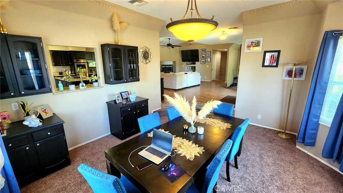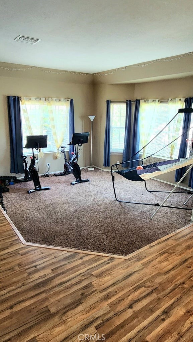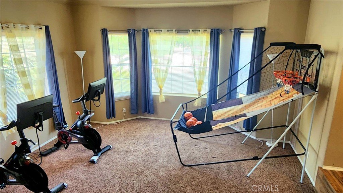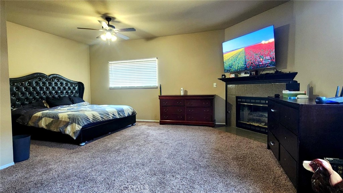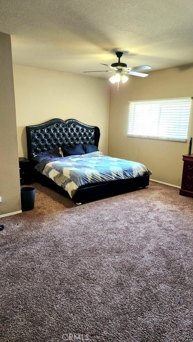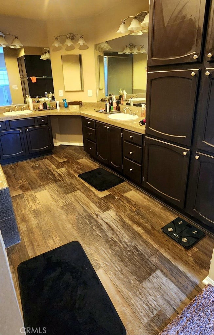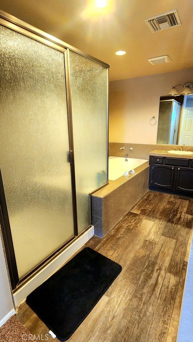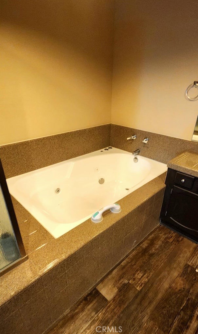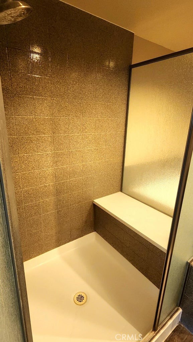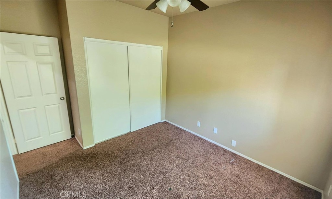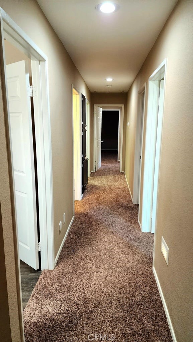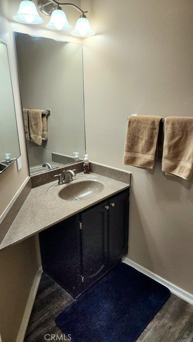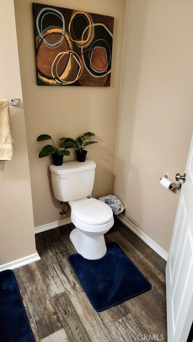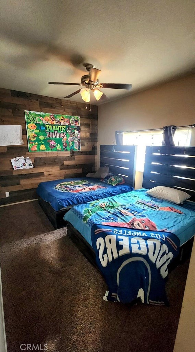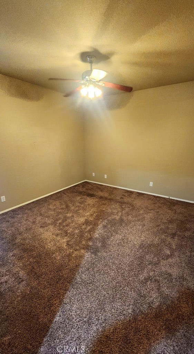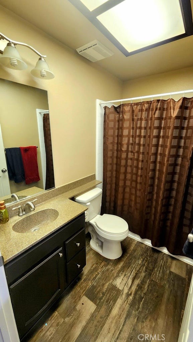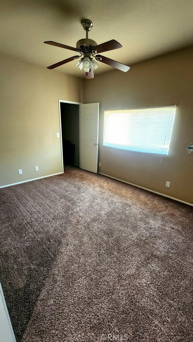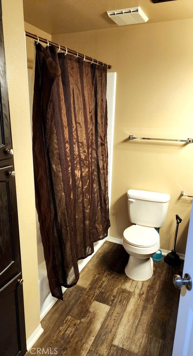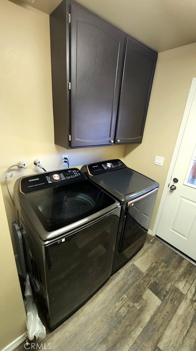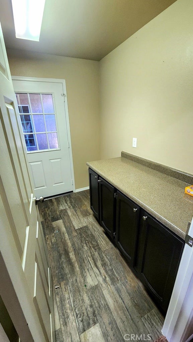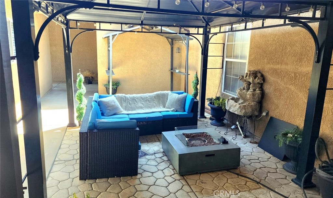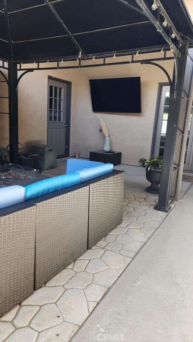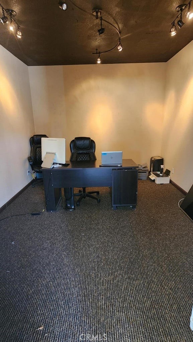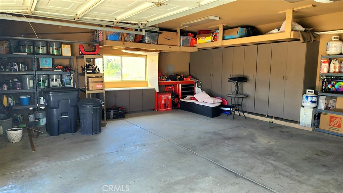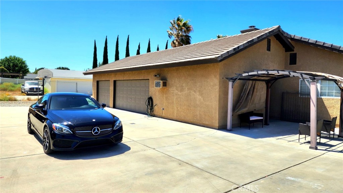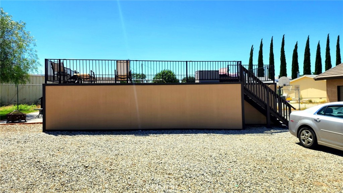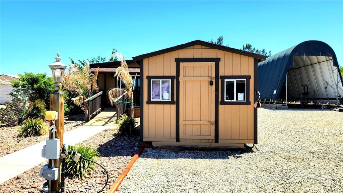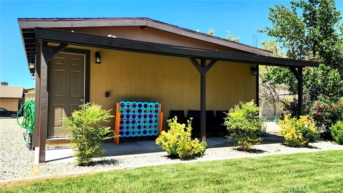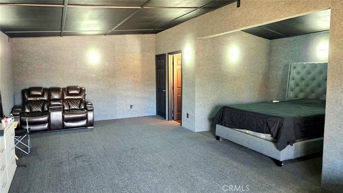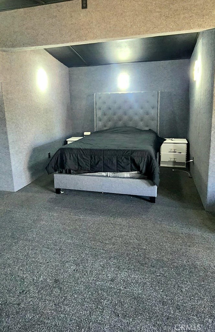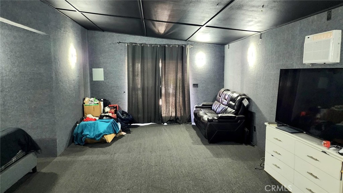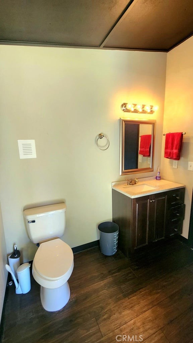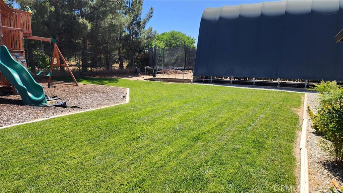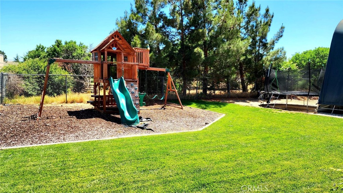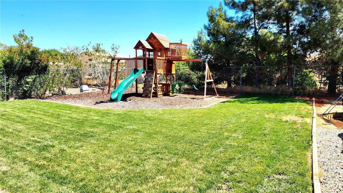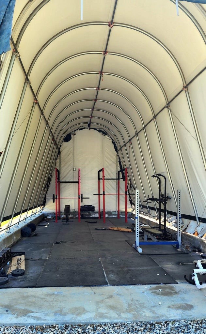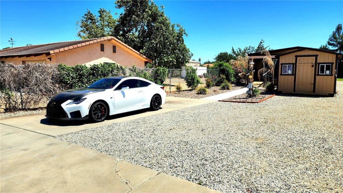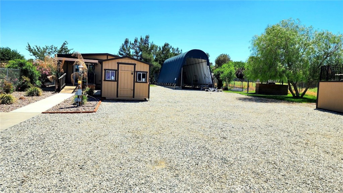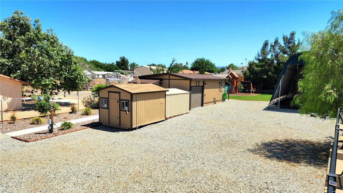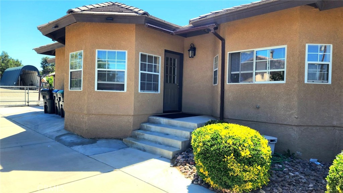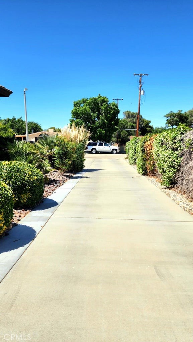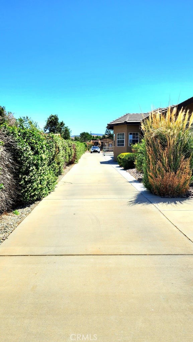Grand 5-Bedroom Home with Loft, Office, Pool &' Spa – 4,400 Sq Ft of Luxury Living with Prepaid Solar!
Welcome to your dream home that combines elegance, functionality, and resort-style living. Featuring 5 spacious bedrooms, 4 full bathrooms, a dedicated office, and an oversized loft, this stunning two-story property offers the ideal layout for families, entertainers, or anyone craving space and comfort.
Step through the front door and immediately feel the grandeur with soaring high ceilings that continue throughout both levels of the home. The formal living room is a showstopper with dramatic two-story ceilings and abundant natural light, while the formal dining room offers the perfect setting for holiday gatherings or dinner parties.
The heart of the home is the gourmet kitchen, beautifully designed with granite countertops, an oversized center island, walk-in pantry, double oven and incredible storage. It opens seamlessly into the family room, creating a warm and connected living space perfect for entertaining or everyday life.
A full bedroom and bathroom downstairs make an ideal guest suite or in-law quarters, offering privacy and convenience. Upstairs, you''ll find a huge open loft, perfect for a media room or game area.
The luxurious primary suite is a true retreat, featuring a double-door entry, a cozy fireplace, and a large walk-in closet with custom built-ins. An attached bonus room adds even more flexibility—perfect for a private gym, nursery, or home sanctuary.
Upstairs also includes a secondary bedroom with a private en-suite, a spacious hall bathroom with dual sinks, and an exceptionally large fifth bedroom, nearly apartment-sized, ideal for teens or extended family.
Step outside into your private backyard paradise, where you''ll find a sparkling in-ground pool and spa with etched dolphin designs, covered patio and blockwall fencing.
Additional upgrades include fresh new carpet and interior paint, elegant marble flooring, and prepaid solar power.
Welcome to your dream home that combines elegance, functionality, and resort-style living. Featuring 5 spacious bedrooms, 4 full bathrooms, a dedicated office, and an oversized loft, this stunning two-story property offers the ideal layout for families, entertainers, or anyone craving space and comfort.
Step through the front door and immediately feel the grandeur with soaring high ceilings that continue throughout both levels of the home. The formal living room is a showstopper with dramatic two-story ceilings and abundant natural light, while the formal dining room offers the perfect setting for holiday gatherings or dinner parties.
The heart of the home is the gourmet kitchen, beautifully designed with granite countertops, an oversized center island, walk-in pantry, double oven and incredible storage. It opens seamlessly into the family room, creating a warm and connected living space perfect for entertaining or everyday life.
A full bedroom and bathroom downstairs make an ideal guest suite or in-law quarters, offering privacy and convenience. Upstairs, you''ll find a huge open loft, perfect for a media room or game area.
The luxurious primary suite is a true retreat, featuring a double-door entry, a cozy fireplace, and a large walk-in closet with custom built-ins. An attached bonus room adds even more flexibility—perfect for a private gym, nursery, or home sanctuary.
Upstairs also includes a secondary bedroom with a private en-suite, a spacious hall bathroom with dual sinks, and an exceptionally large fifth bedroom, nearly apartment-sized, ideal for teens or extended family.
Step outside into your private backyard paradise, where you''ll find a sparkling in-ground pool and spa with etched dolphin designs, covered patio and blockwall fencing.
Additional upgrades include fresh new carpet and interior paint, elegant marble flooring, and prepaid solar power.
Property Details
Price:
$849,900
MLS #:
SR25111544
Status:
Pending
Beds:
5
Baths:
4
Address:
2207 Cork Oak Street
Type:
Single Family
Subtype:
Single Family Residence
Neighborhood:
plmpalmdale
City:
Palmdale
Listed Date:
May 21, 2025
State:
CA
Finished Sq Ft:
4,469
ZIP:
93551
Lot Size:
8,697 sqft / 0.20 acres (approx)
Year Built:
2006
See this Listing
Mortgage Calculator
Schools
School District:
Antelope Valley Union
Interior
Appliances
Dishwasher, Double Oven, Disposal, Gas Cooktop
Cooling
Central Air, Dual
Fireplace Features
Family Room, Primary Bedroom, Primary Retreat
Flooring
Carpet, Tile
Heating
Central
Interior Features
Crown Molding, Granite Counters, High Ceilings, Open Floorplan
Exterior
Community Features
Curbs, Gutters, Sidewalks, Street Lights
Fencing
Block
Foundation Details
Slab
Garage Spaces
3.00
Lot Features
Back Yard, Front Yard, Landscaped, Lawn
Parking Features
Direct Garage Access
Parking Spots
3.00
Pool Features
Private, Gunite, In Ground
Roof
Tile
Sewer
Public Sewer
Spa Features
Private, Gunite, In Ground
Stories Total
2
View
Mountain(s)
Water Source
Public
Financial
Association Fee
0.00
Map
Community
- Address2207 Cork Oak Street Palmdale CA
- AreaPLM – Palmdale
- CityPalmdale
- CountyLos Angeles
- Zip Code93551
Similar Listings Nearby
- 2755 West Avenue N
Palmdale, CA$1,099,990
2.70 miles away
- 42500 20th Street West
Lancaster, CA$1,050,000
4.23 miles away
- 1532 N W Avenue
Palmdale, CA$1,049,999
2.62 miles away
- 39625 Yianni Court
Palmdale, CA$1,048,900
1.65 miles away
- 40947 Ridgegate Lane
Palmdale, CA$949,990
3.94 miles away
- 4643 West Avenue M14
Quartz Hill, CA$949,000
3.67 miles away
- 2056 W Avenue O
Palmdale, CA$936,000
1.49 miles away
- 3445 W Avenue N3
Palmdale, CA$924,900
2.72 miles away
- 5908 Alleppo Lane
Palmdale, CA$909,990
4.57 miles away
- 4638 W Avenue M10
Quartz Hill, CA$905,000
3.81 miles away
2207 Cork Oak Street
Palmdale, CA
LIGHTBOX-IMAGES

































































































































