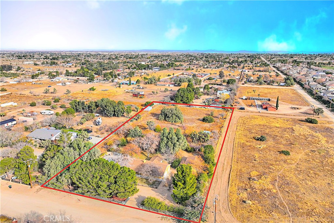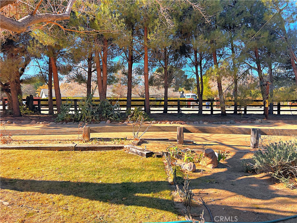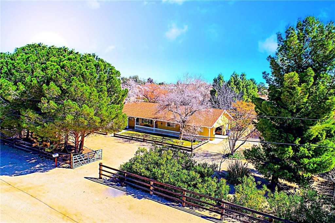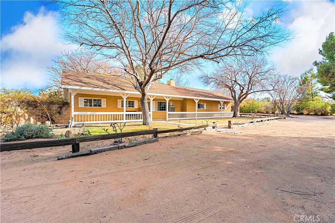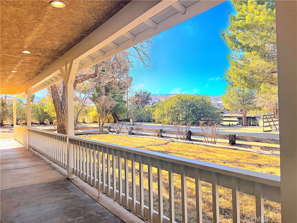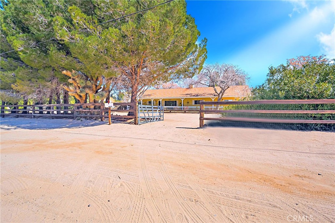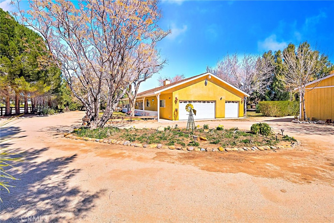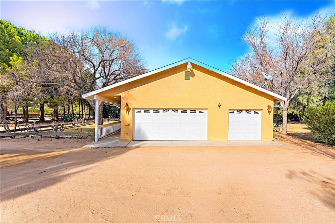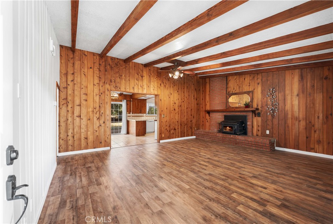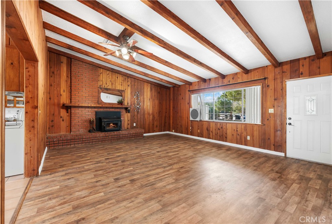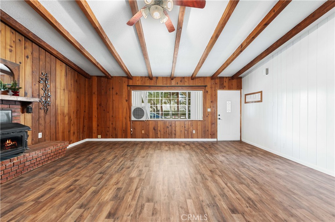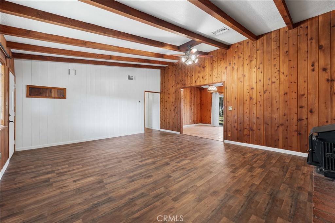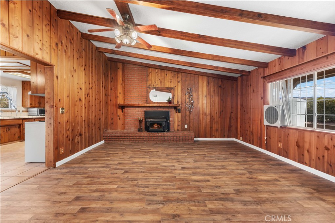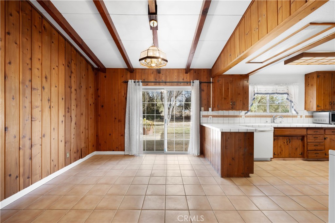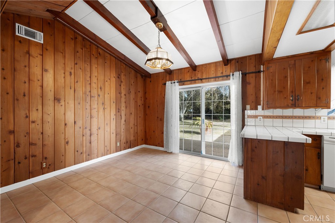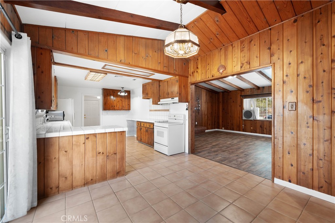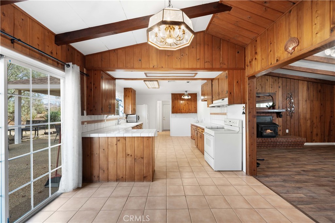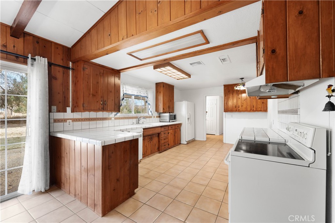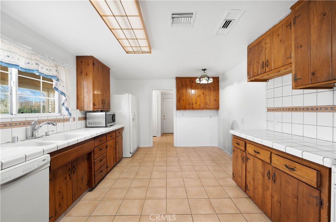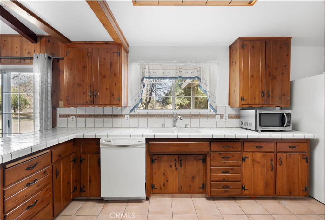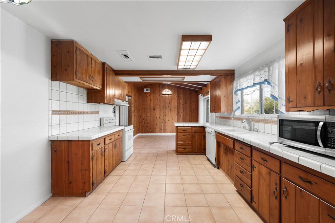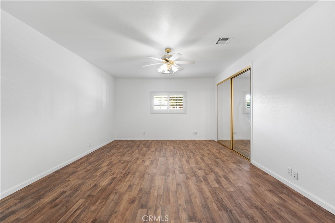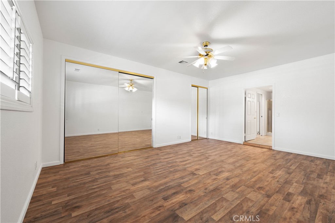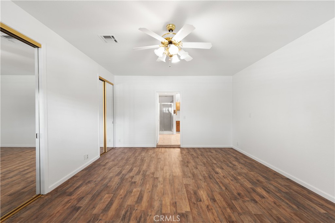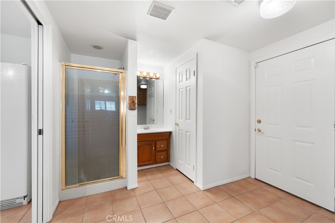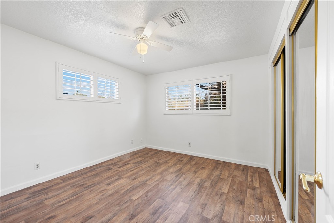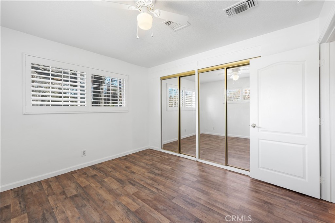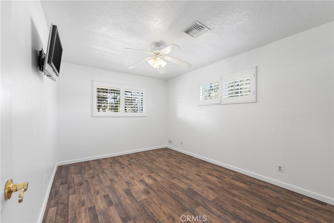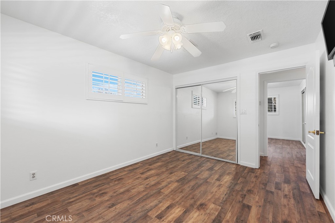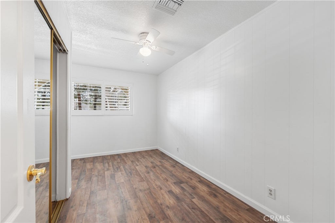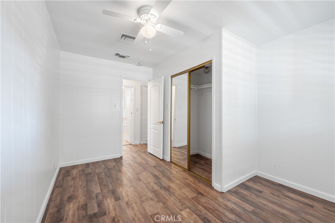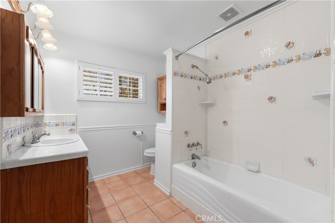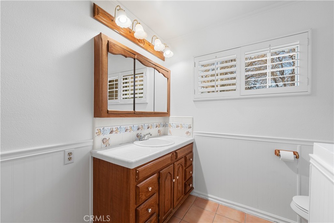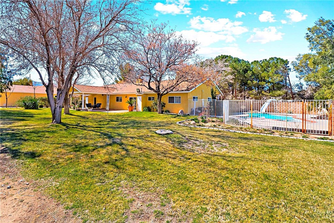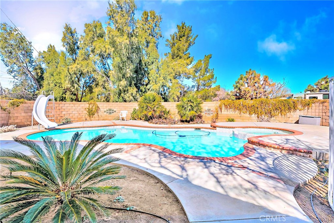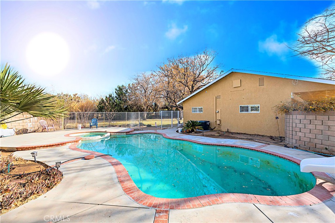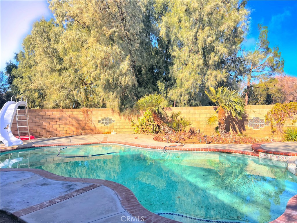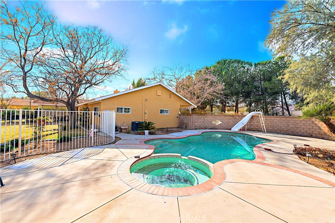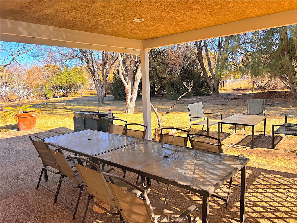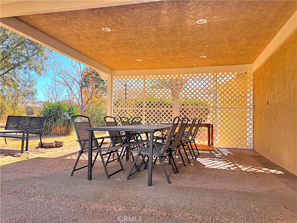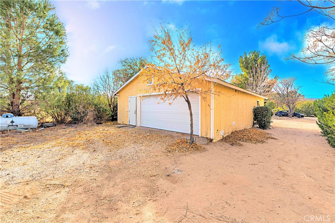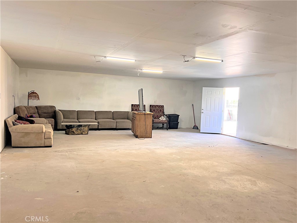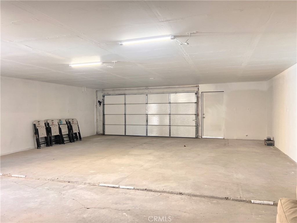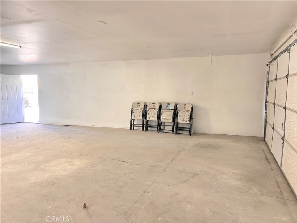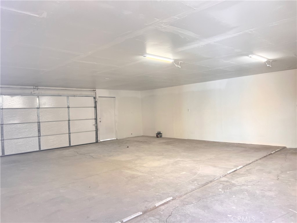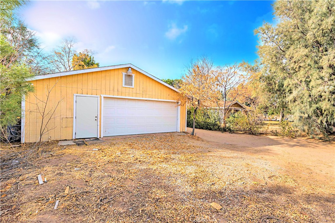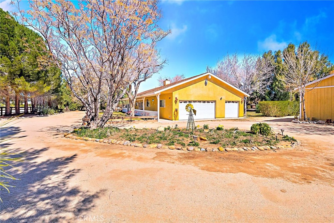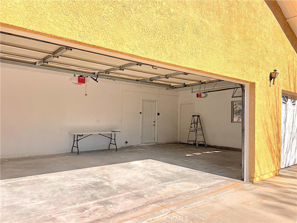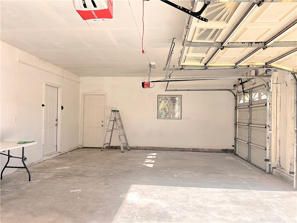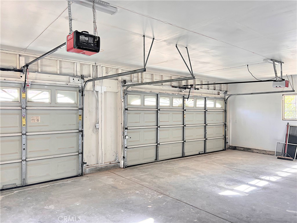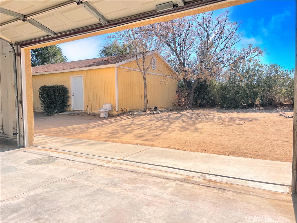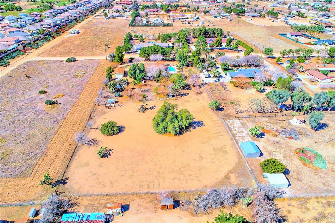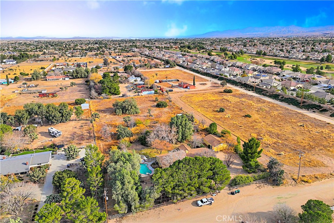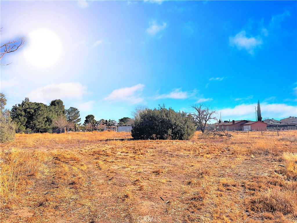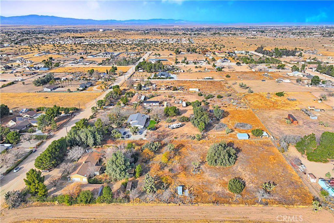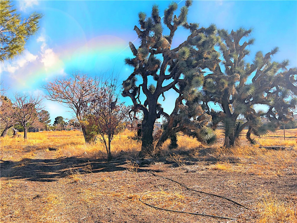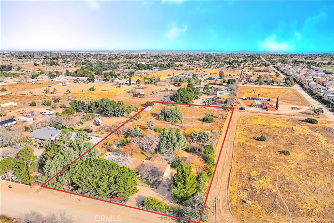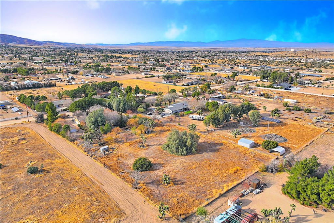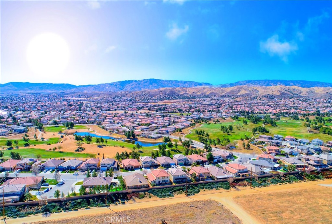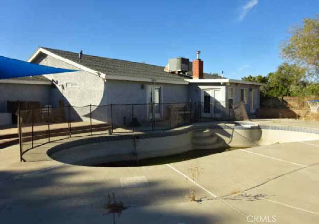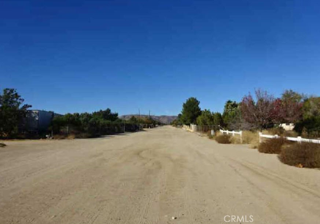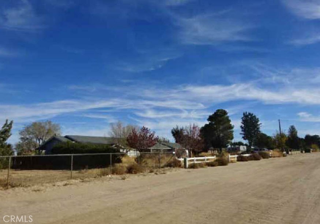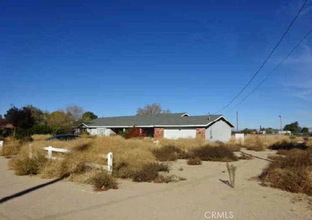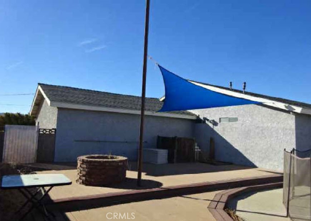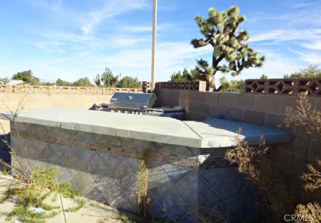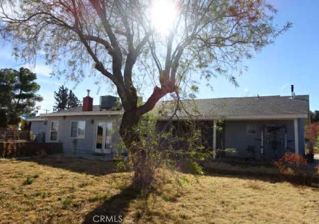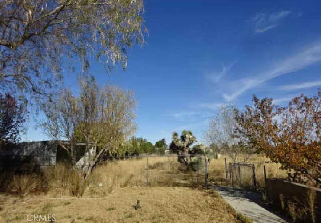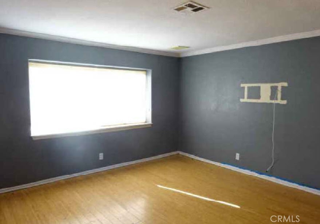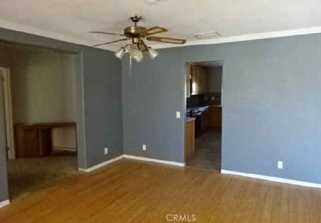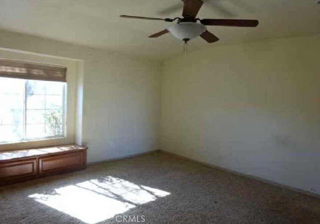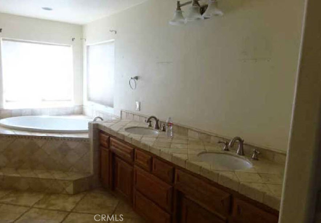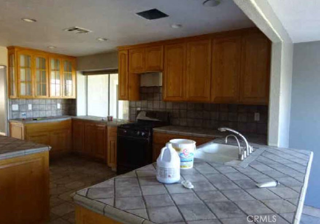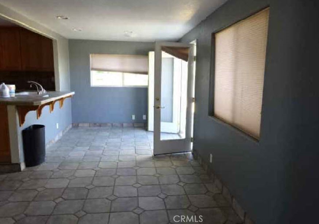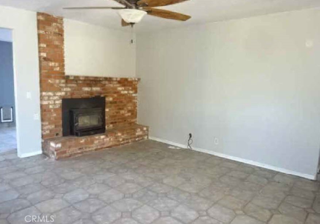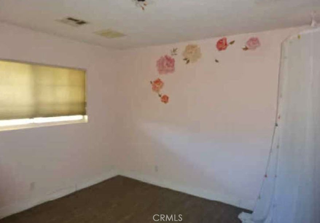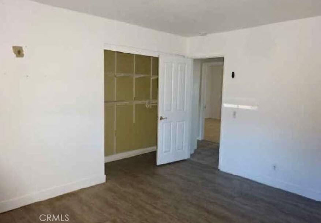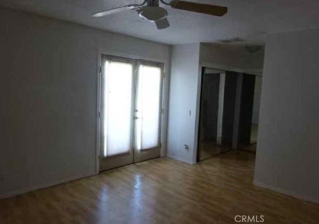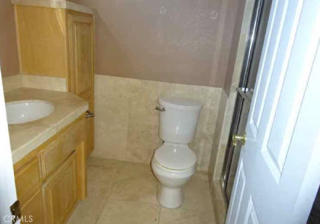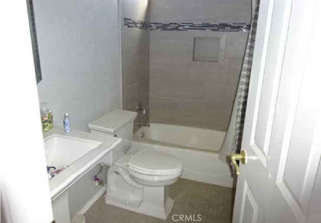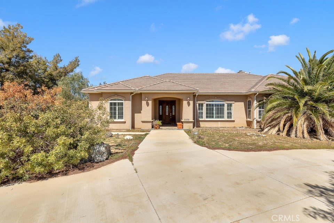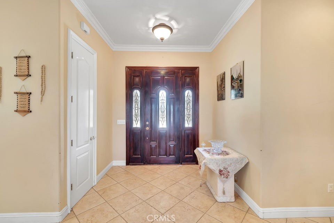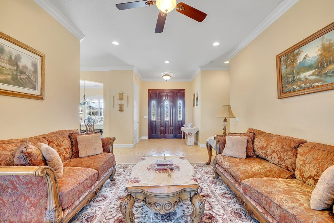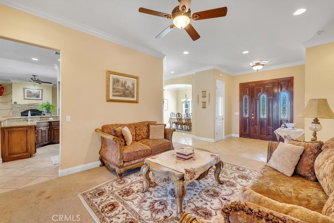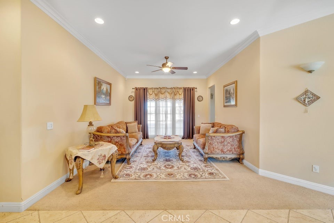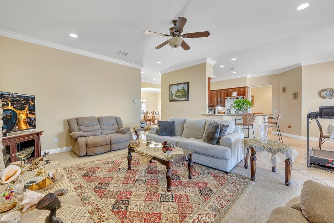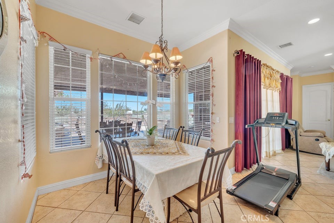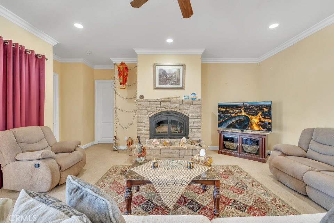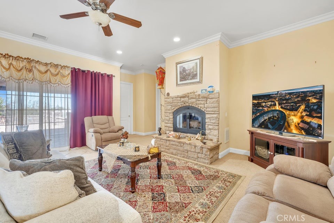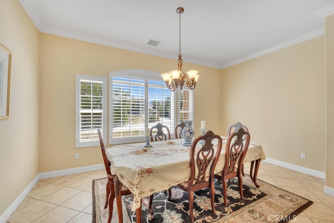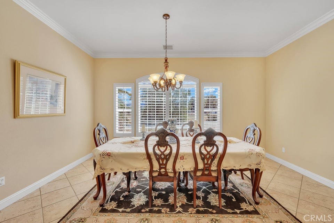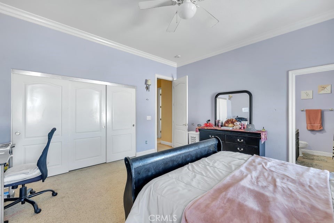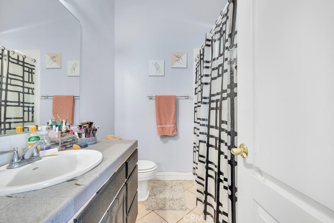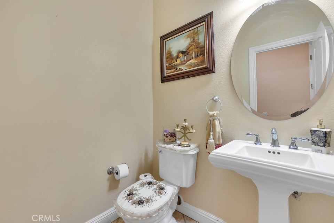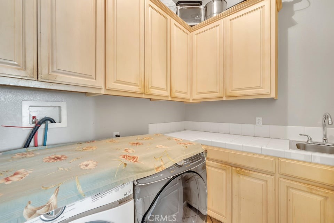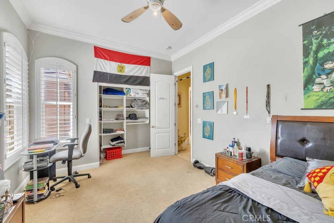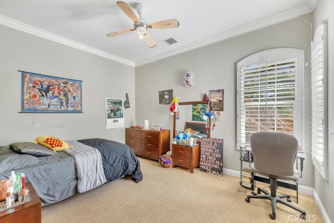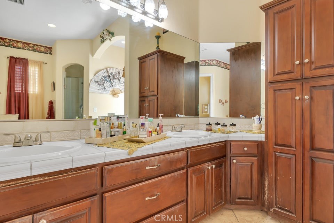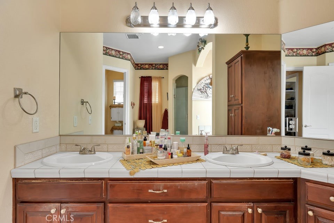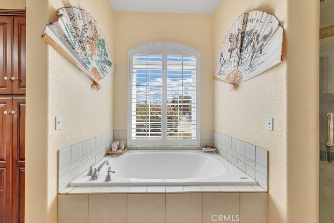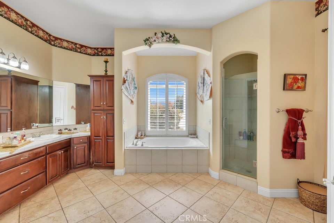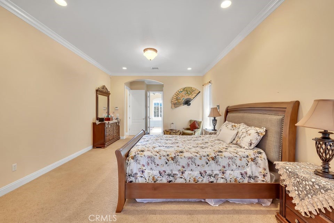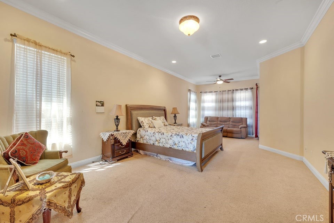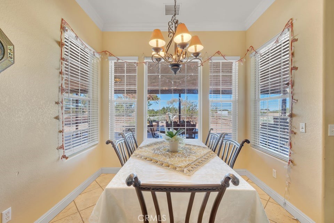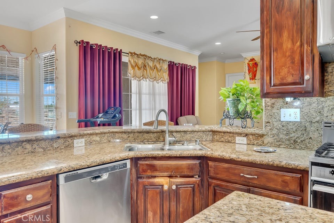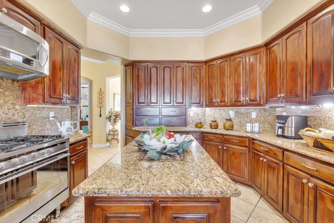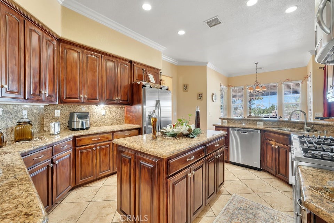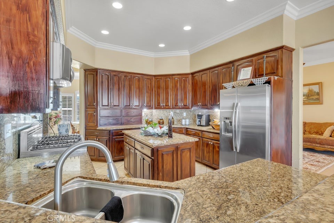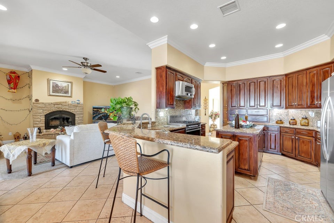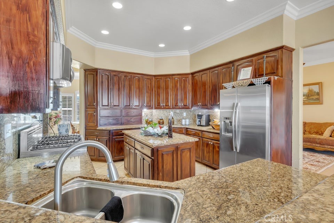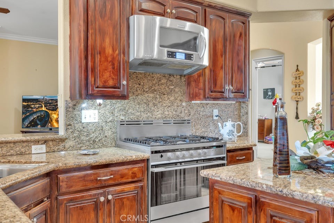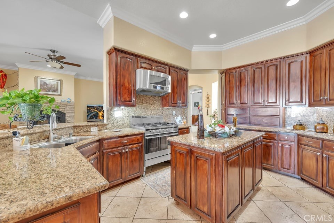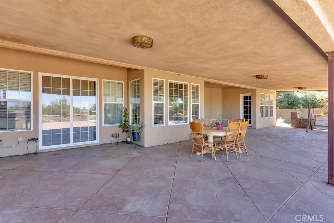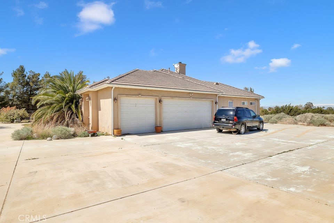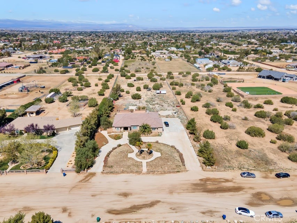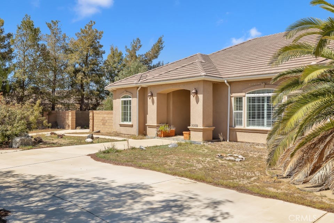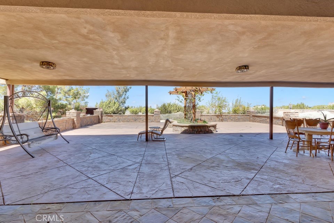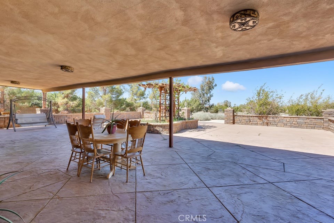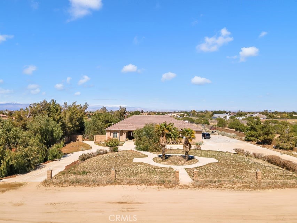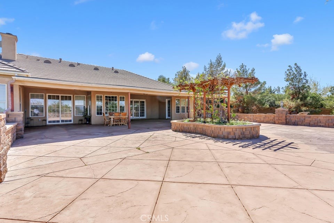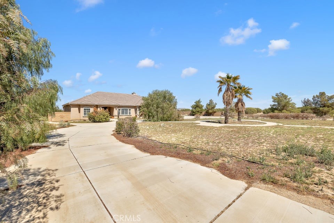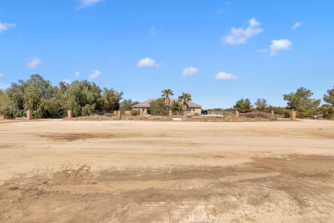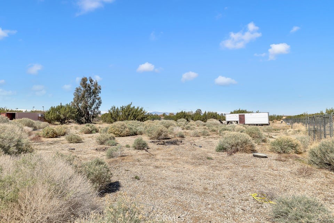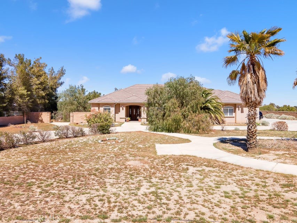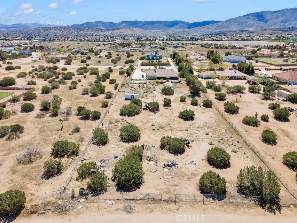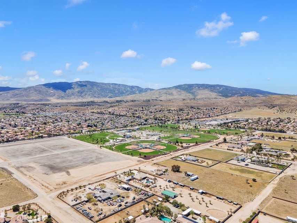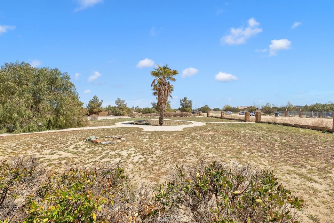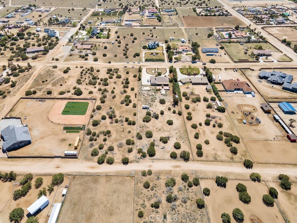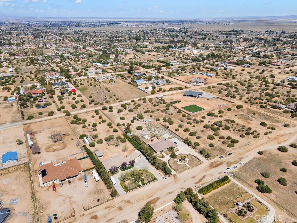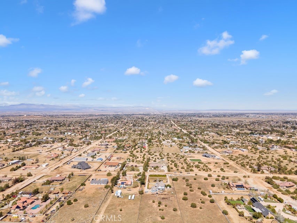This One is Special! – No Expenses Spared! Westside Centex Home in Ridgepointe Estates with Sweeping Views of City Lights! 2-Story. 2512 SF. Built in 1996. Tile Roof. 2-Tone Stucco Exterior. Brick Accents. Wood Trim. 3-Car Garage. Roll-up Doors. Estate Lights. Tiled Walkway with LED Lighting. Large Custom Wrought-Iron Front Doors! Tile Entry with Large Mosaic Insert! Extensive Cherry Wood Flooring! High Ceilings with Clerestory Windows. High-End Rolling Blinds with Remotes! Grand Staircase! Bullnose
Drywall. Recessed Lighting. Formal Dining Room. Amazing Kitchen with Venetian Gold Granite Counters with Ogee Edge, Backsplash and Breakfast Bar! Oak Cabinets. Upgraded GE Appliances! Gas Cooktop and New Gas Oven. Frig Included! Breakfast Area. Spacious Family Room with Fireplace and TV Cutout. Surround Sound Speakers. Crown Moulding and Upgraded Baseboards. Open Office Area. 2-Zone Air-Heat. Ceiling Fans. Indoor Laundry. Alarm System. Downstairs Bathroom with Stall Shower. 4-Panel Doors New Toilets Throughout. Whole House Water Filtration System with Reverse Osmosis. All 4 Bedrooms Upstairs! Double-Door Primary Suite with Upgraded Carpet. Walk-in Closet with Mirrored Door and Built-ins. Double Sinks. Separate Shower and Tub. Custom Tile Floor. French Doors Lead to Private Balcony with Magnificent Views! Good-Sized Bedrooms. Hall Bath has Double Sinks and Tile Floor. Finished Garage with 2 GDO’s and Incredible Shop Floor! More French Doors with Sidelights lead to Large Patio Cover with Fancy Pillars! Outdoor Speakers! Dimmable Lighting. Front and Rear Lawns with Auto Sprinklers. Custom Drainage. Vinyl Fencing. PAID Solar! – 30 Panels plus Car Charger! A Show-Stopping Winner! – Don’t Forget to Bring a Pen!
Drywall. Recessed Lighting. Formal Dining Room. Amazing Kitchen with Venetian Gold Granite Counters with Ogee Edge, Backsplash and Breakfast Bar! Oak Cabinets. Upgraded GE Appliances! Gas Cooktop and New Gas Oven. Frig Included! Breakfast Area. Spacious Family Room with Fireplace and TV Cutout. Surround Sound Speakers. Crown Moulding and Upgraded Baseboards. Open Office Area. 2-Zone Air-Heat. Ceiling Fans. Indoor Laundry. Alarm System. Downstairs Bathroom with Stall Shower. 4-Panel Doors New Toilets Throughout. Whole House Water Filtration System with Reverse Osmosis. All 4 Bedrooms Upstairs! Double-Door Primary Suite with Upgraded Carpet. Walk-in Closet with Mirrored Door and Built-ins. Double Sinks. Separate Shower and Tub. Custom Tile Floor. French Doors Lead to Private Balcony with Magnificent Views! Good-Sized Bedrooms. Hall Bath has Double Sinks and Tile Floor. Finished Garage with 2 GDO’s and Incredible Shop Floor! More French Doors with Sidelights lead to Large Patio Cover with Fancy Pillars! Outdoor Speakers! Dimmable Lighting. Front and Rear Lawns with Auto Sprinklers. Custom Drainage. Vinyl Fencing. PAID Solar! – 30 Panels plus Car Charger! A Show-Stopping Winner! – Don’t Forget to Bring a Pen!
Property Details
Price:
$649,999
MLS #:
SR24091532
Status:
Active
Beds:
4
Baths:
3
Address:
1053 Ironwood Avenue
Type:
Single Family
Subtype:
Single Family Residence
Neighborhood:
plmpalmdale
City:
Palmdale
Listed Date:
May 4, 2024
State:
CA
Finished Sq Ft:
2,512
ZIP:
93551
Lot Size:
6,637 sqft / 0.15 acres (approx)
Year Built:
1996
See this Listing
Mortgage Calculator
Schools
Interior
Appliances
Dishwasher, Disposal, Gas Oven, Gas Range, Gas Cooktop, Microwave, Refrigerator
Cooling
Central Air, Electric
Fireplace Features
Family Room, Gas, Wood Burning
Flooring
Carpet, Tile, Wood
Heating
Central, Forced Air, Natural Gas
Interior Features
Ceiling Fan(s), Granite Counters, High Ceilings, Home Automation System, Open Floorplan, Recessed Lighting
Window Features
Blinds, Custom Covering, Double Pane Windows
Exterior
Community Features
Gutters, Sidewalks, Street Lights, Suburban
Electric
Electricity – On Property
Exterior Features
Lighting
Fencing
Block, Vinyl, Wrought Iron
Foundation Details
Slab
Garage Spaces
3.00
Lot Features
Back Yard, Front Yard, Landscaped, Lawn, Lot 6500-9999, Rectangular Lot, Level, Sprinkler System, Sprinklers In Front, Sprinklers In Rear, Sprinklers Timer
Parking Features
Direct Garage Access, Garage Faces Front, Garage – Single Door, Garage – Two Door, Electric Vehicle Charging Station(s)
Parking Spots
3.00
Pool Features
None
Roof
Tile
Security Features
Carbon Monoxide Detector(s), Security System, Smoke Detector(s)
Sewer
Public Sewer, Sewer Paid
Spa Features
None
Stories Total
2
View
City Lights, Valley
Water Source
Public
Financial
Association Fee
0.00
Utilities
Electricity Connected, Natural Gas Connected, Phone Connected, Sewer Connected, Water Connected
Map
Community
- Address1053 Ironwood Avenue Palmdale CA
- AreaPLM – Palmdale
- CityPalmdale
- CountyLos Angeles
- Zip Code93551
Similar Listings Nearby
- 41555 W 22nd Street
Palmdale, CA$840,000
4.10 miles away
- 40538 Tesoro Lane
Palmdale, CA$829,900
3.29 miles away
- 40836 W 36th Street
Palmdale, CA$825,000
3.91 miles away
- 2125 W Avenue N8
Palmdale, CA$819,900
3.20 miles away
- 35870 Tierra Subida Avenue
Palmdale, CA$815,000
3.40 miles away
- 2259 W Avenue O8
Palmdale, CA$799,999
2.35 miles away
- 40911 Granite Street
Palmdale, CA$799,900
4.84 miles away
- 3923 Eliopulos Ranch Drive
Palmdale, CA$795,000
3.35 miles away
- 3948 Stirrup Court
Palmdale, CA$795,000
3.22 miles away
- 39930 Golfers Drive
Palmdale, CA$790,000
2.05 miles away
1053 Ironwood Avenue
Palmdale, CA
LIGHTBOX-IMAGES





































































































































