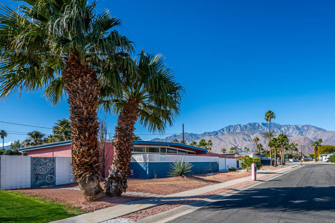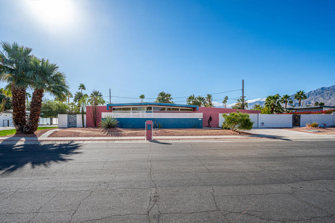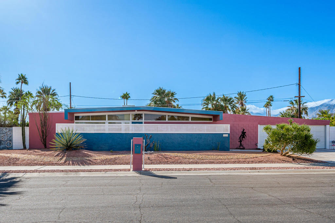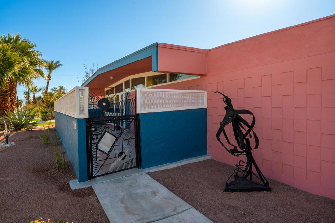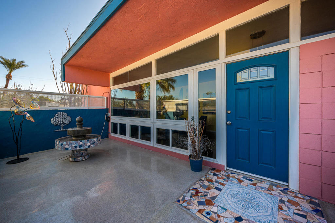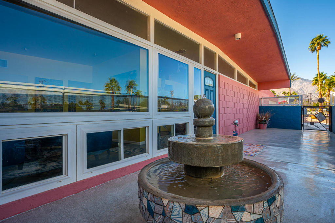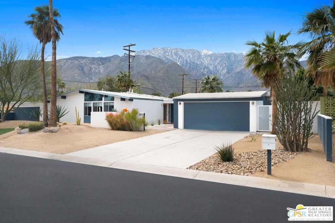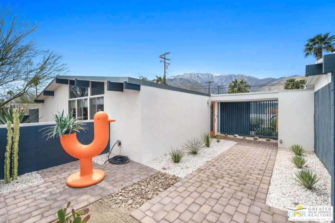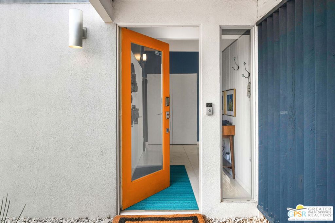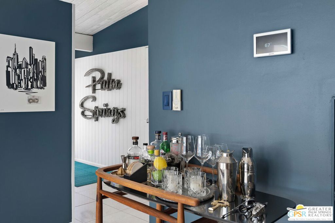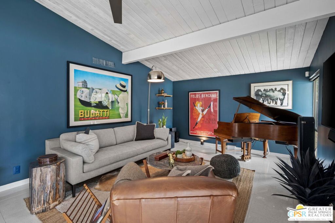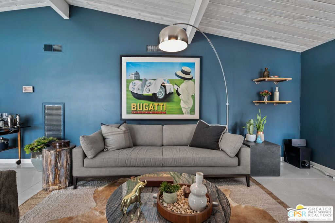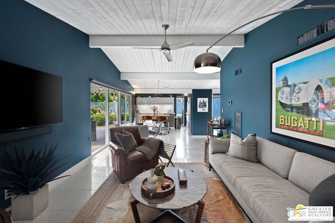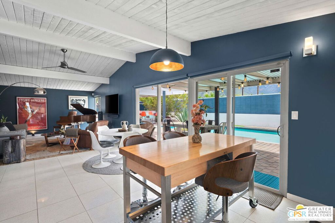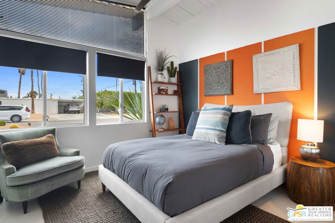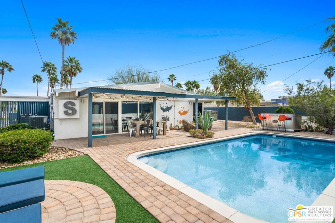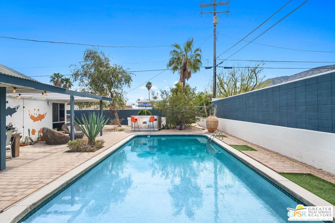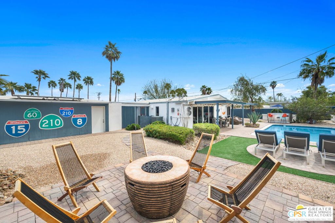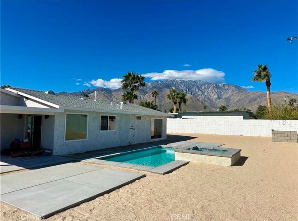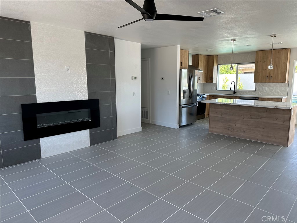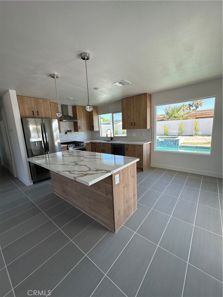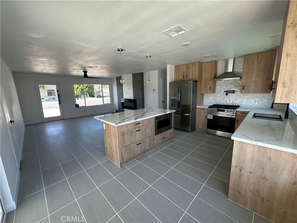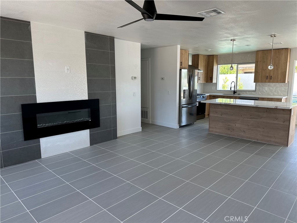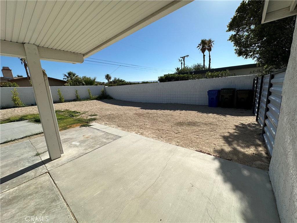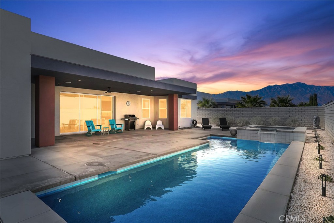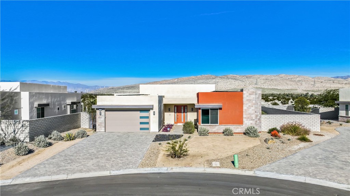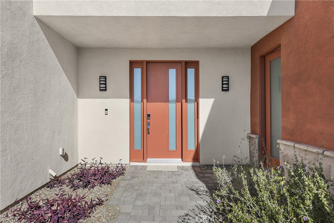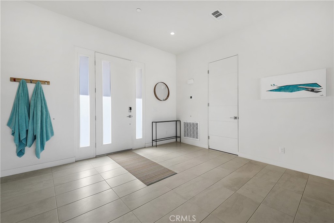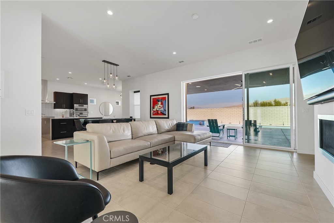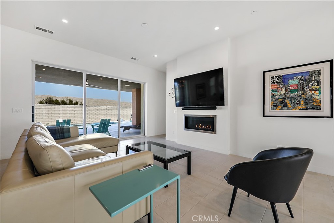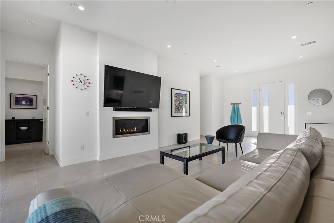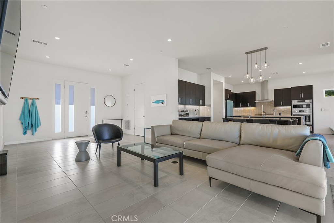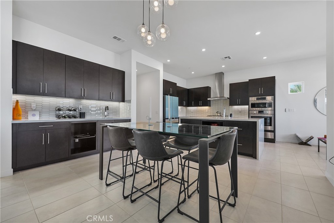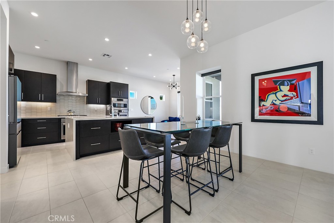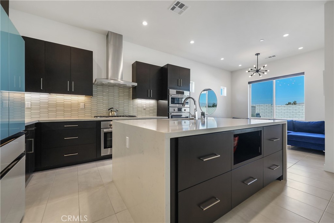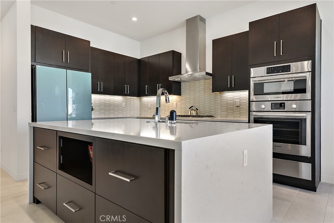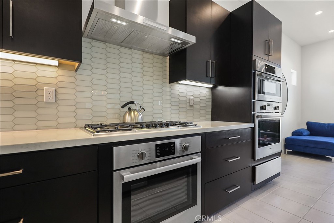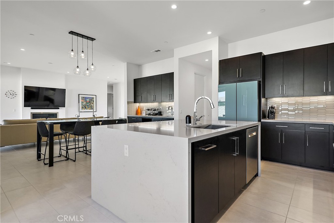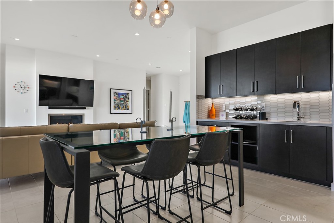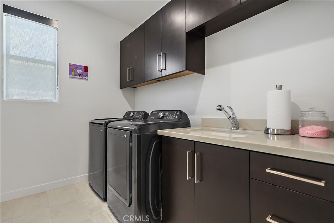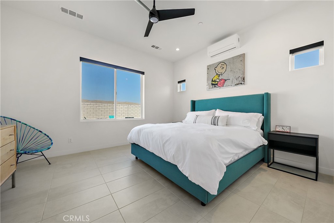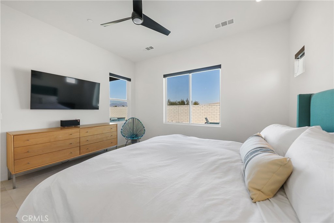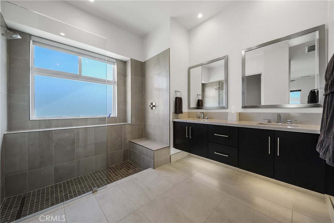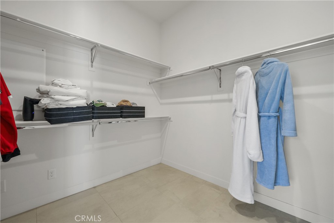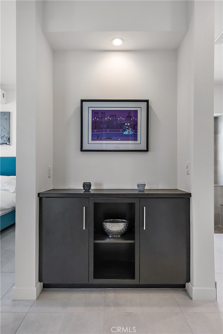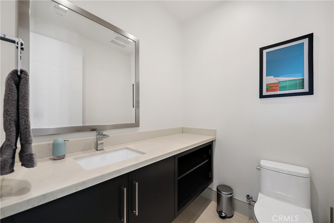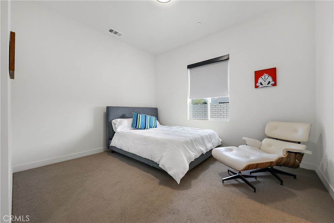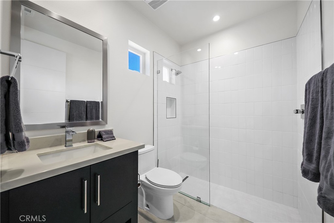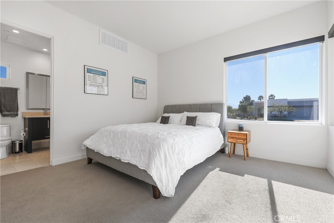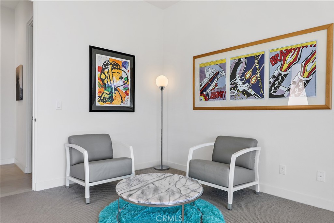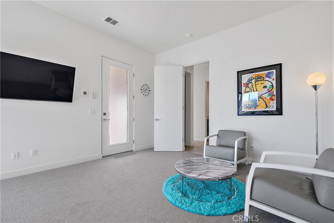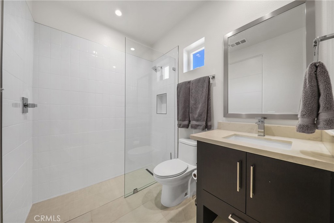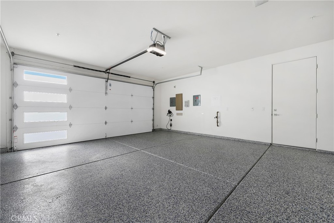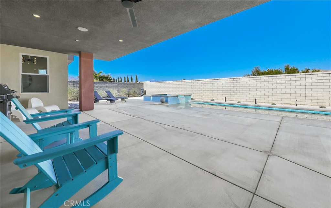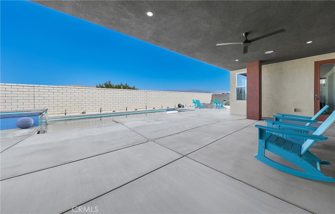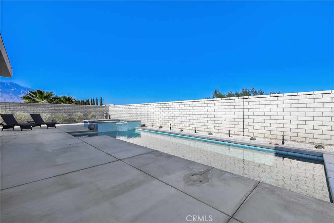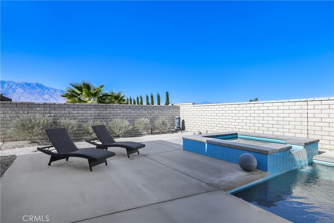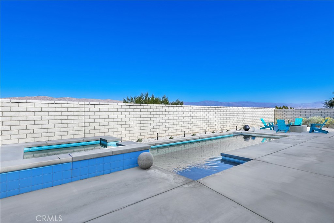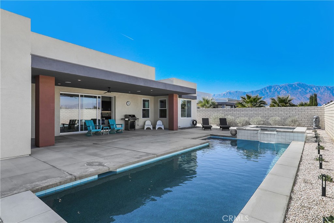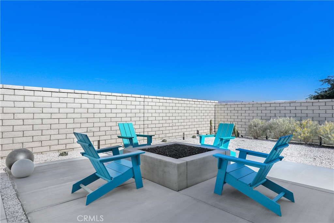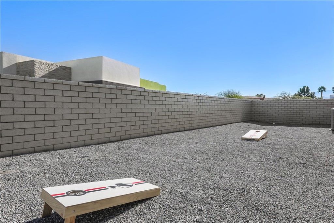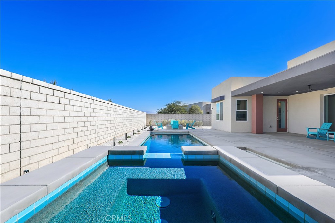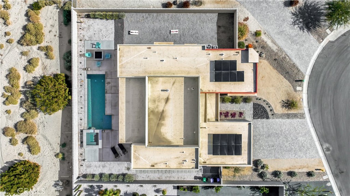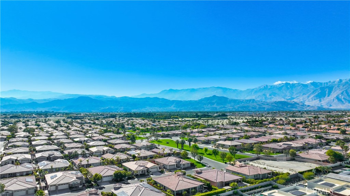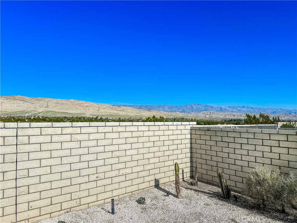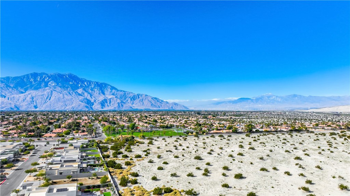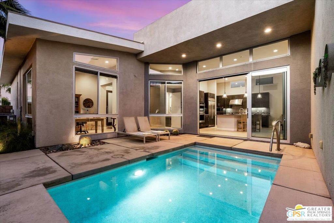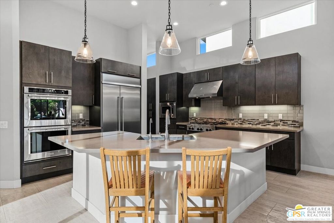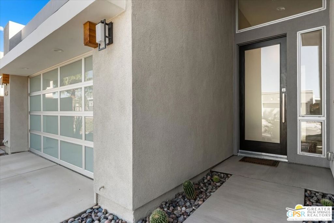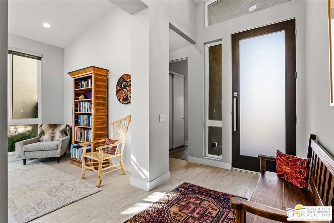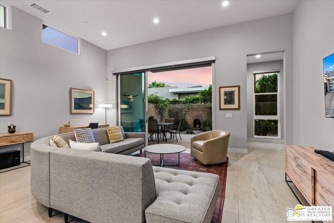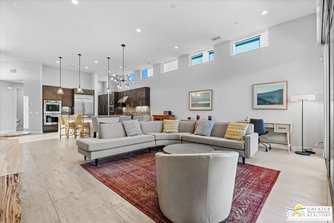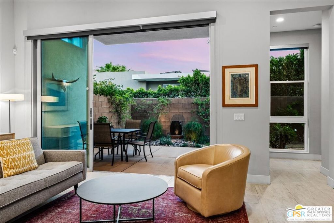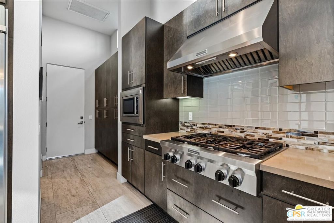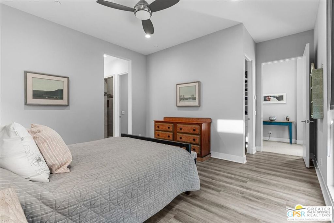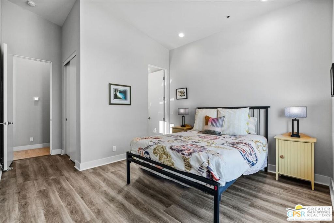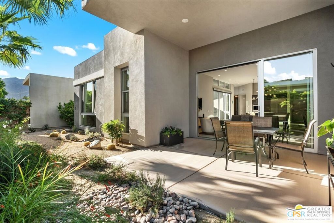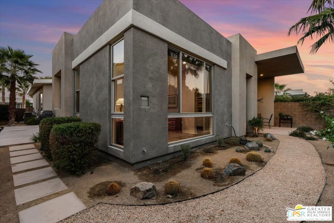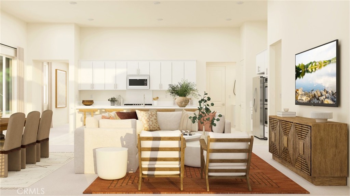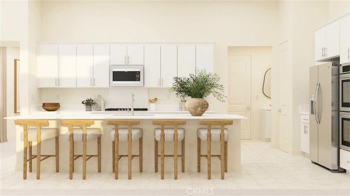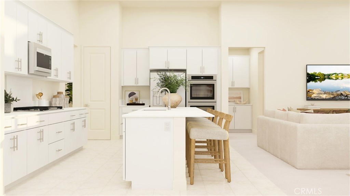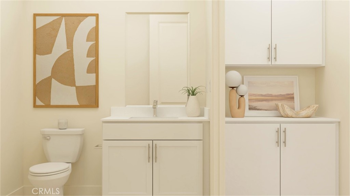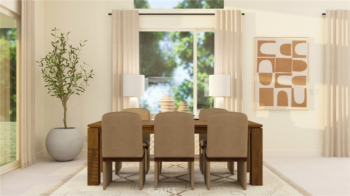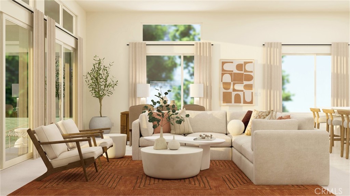Wexler & Harrison designed home in El Rancho Vista Estates with an artist’s flair! First time on the market since 1989, meticulously maintained & loved throughout the years. Built in 1960, this ‘Bermuda’ floor plan features a front span of clerestory windows, shadow block facade, and thoughtful lot placement to maximize the mountain views and sun. Enter the home through the 370 sq foot enclosed patio with unique artist-designed gates. Interior features custom metallic epoxy flooring throughout, clerestory windows, and a bonus space perfect for an artist’s studio or fitness area. Kitchen has stainless steel appliances, granite counters, and KraftMaid cabinets with slide out shelves and spice rack. Primary ensuite features a closet system to maximize space and attached bath with custom vanity and shower with striking Baricatto granite. A spacious guest room is located on the other end of the home, and a central bedroom or office with low-E French doors opens out to the back patio and gardens. The backyard includes mature fruit trees galore and multiple seating areas with incredible mountain views. Backyard has plenty of room to add the custom pool of your dreams! The western side of the large backyard has ample space to create RV parking, or build a detached casita. The home also features both a traditional HVAC system and evaporative cooling system. Two car garage has an insulated door, upgraded electric service, epoxy coated floors, and newer Liftmaster opener.
Property Details
Price:
$815,000
MLS #:
219124416PS
Status:
Active
Beds:
3
Baths:
2
Address:
3555 E Camino Rojos
Type:
Single Family
Subtype:
Single Family Residence
Subdivision:
El Rancho Vista Estates
Neighborhood:
332centralpalmsprings
City:
Palm Springs
Listed Date:
Feb 7, 2025
State:
CA
Finished Sq Ft:
1,399
ZIP:
92262
Lot Size:
11,325 sqft / 0.26 acres (approx)
Year Built:
1960
See this Listing
Mortgage Calculator
Schools
Interior
Appliances
Gas Range, Water Softener, Refrigerator, Gas Water Heater
Cooling
Evaporative Cooling
Heating
Central, Natural Gas
Interior Features
Block Walls, Recessed Lighting, High Ceilings
Exterior
Electric
220 Volts in Kitchen, 220 Volts in Laundry
Exterior Features
T V Antenna
Fencing
Block
Foundation Details
Slab
Garage Spaces
2.00
Lot Features
Sprinklers Drip System
Parking Features
Garage Door Opener
Parking Spots
6.00
Roof
Foam
Sewer
Unknown
Stories Total
1
View
Mountain(s)
Financial
Map
Community
- Address3555 E Camino Rojos Palm Springs CA
- Area332 – Central Palm Springs
- SubdivisionEl Rancho Vista Estates
- CityPalm Springs
- CountyRiverside
- Zip Code92262
Similar Listings Nearby
- 283 Mustang Lane
Palm Springs, CA$1,053,491
2.69 miles away
- 2845 E Wyman Drive
Palm Springs, CA$1,050,000
2.23 miles away
- 165 W Santa Clara Way
Palm Springs, CA$1,050,000
2.41 miles away
- 2384 E Rogers Road
Palm Springs, CA$1,050,000
1.25 miles away
- 3366 Ambassador Drive Lot 203
Palm Springs, CA$1,050,000
2.10 miles away
- 1100 E Via Escuela
Palm Springs, CA$1,049,000
1.62 miles away
- 26 Iridium Way
Rancho Mirage, CA$1,049,000
4.23 miles away
- 2477 E Finley Road
Palm Springs, CA$1,039,000
1.24 miles away
- 4230 Amber Lane
Palm Springs, CA$1,039,000
0.53 miles away
- 265 Mustang Lane
Palm Springs, CA$1,026,045
2.70 miles away
3555 E Camino Rojos
Palm Springs, CA
LIGHTBOX-IMAGES


