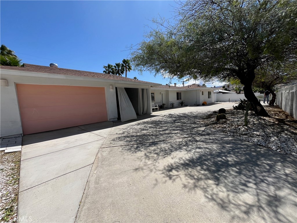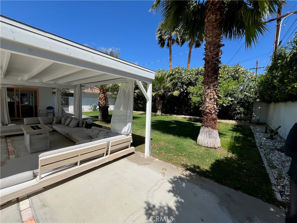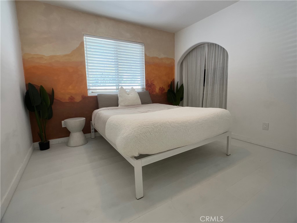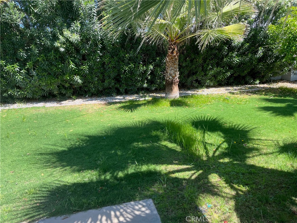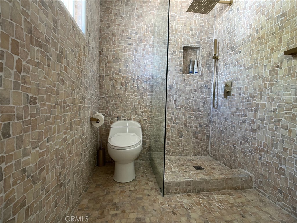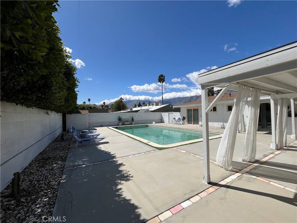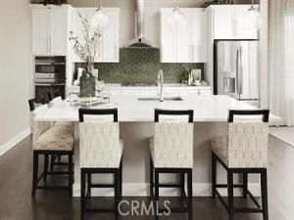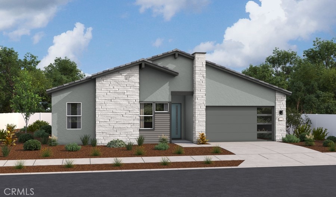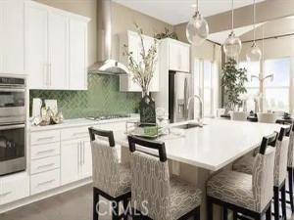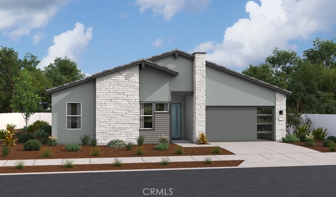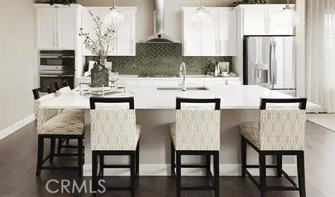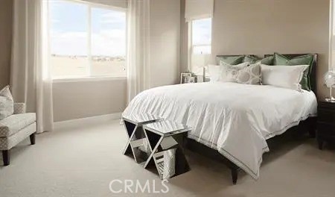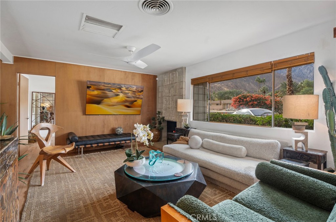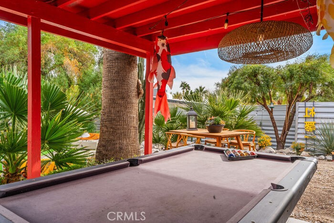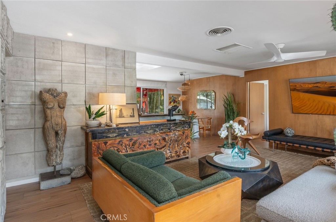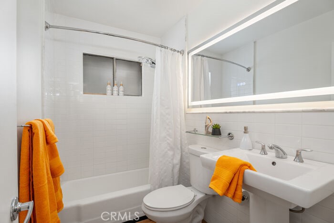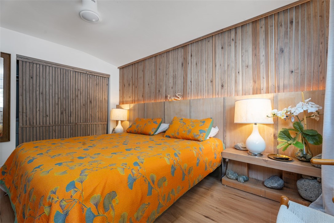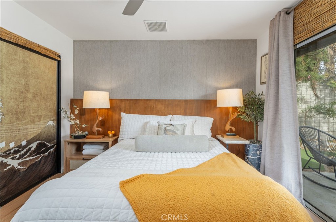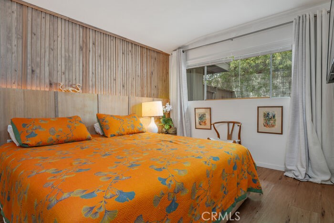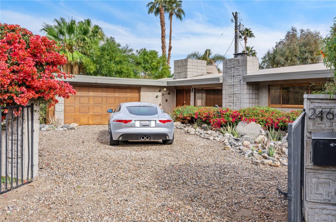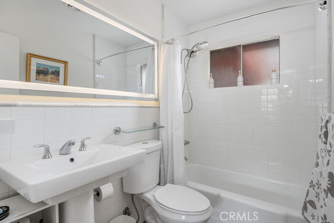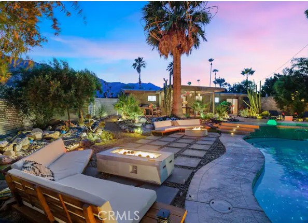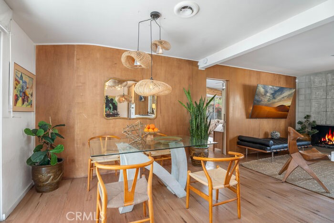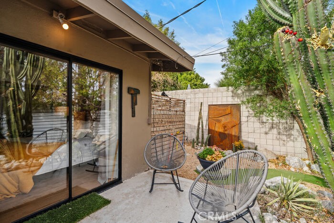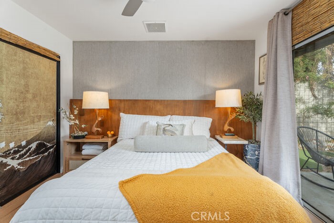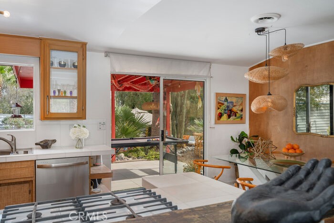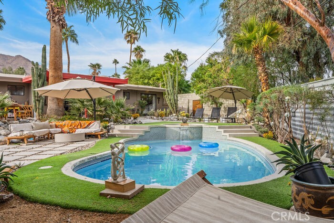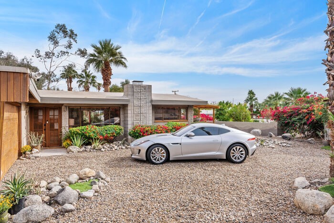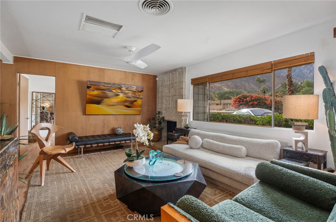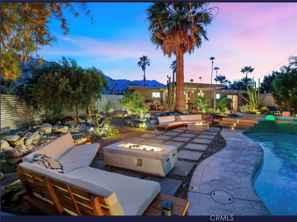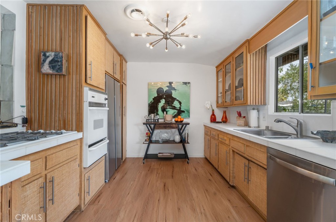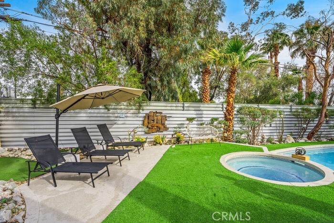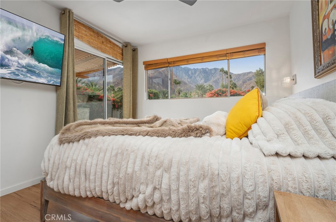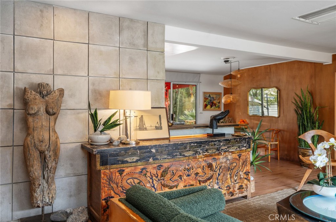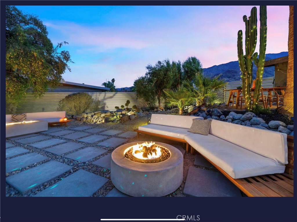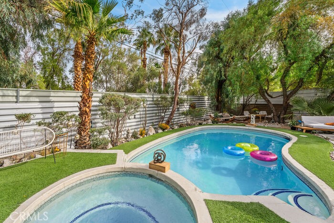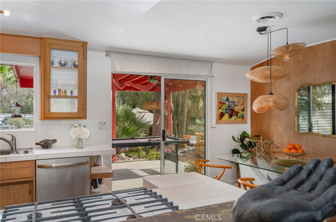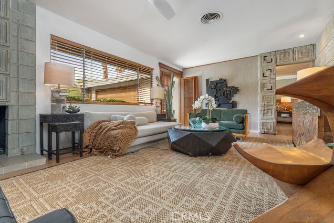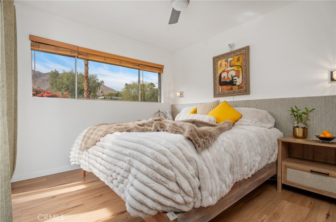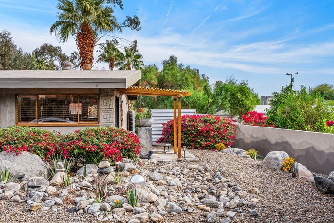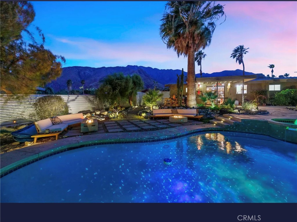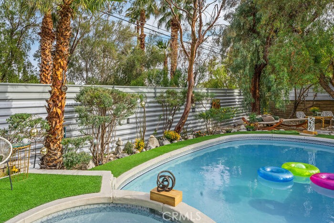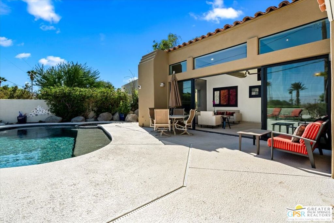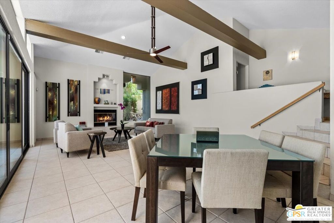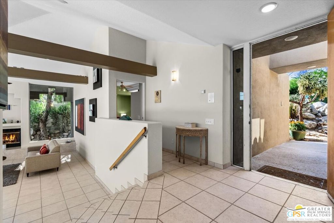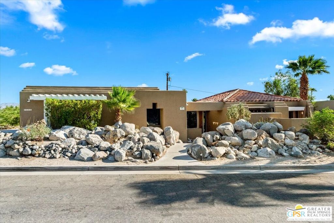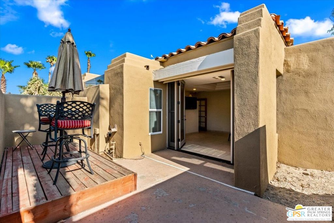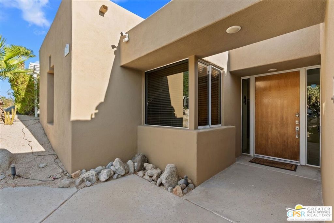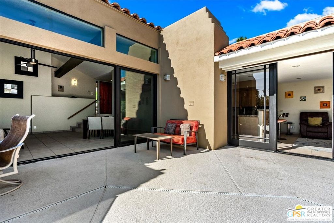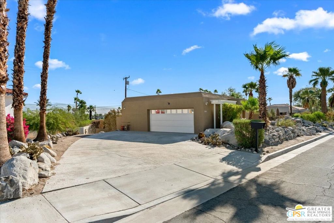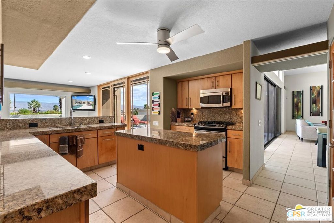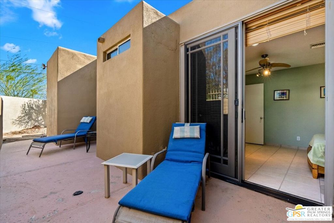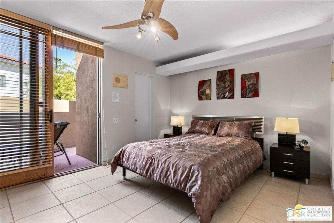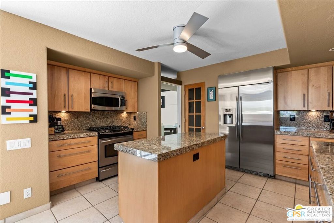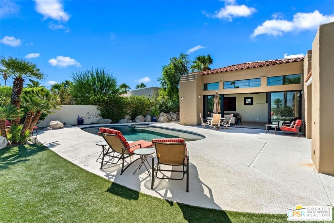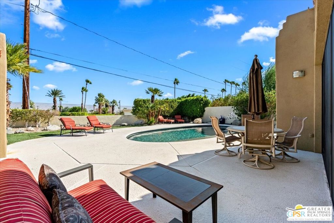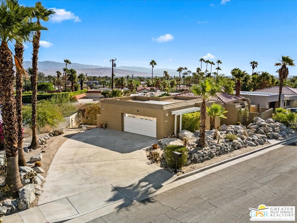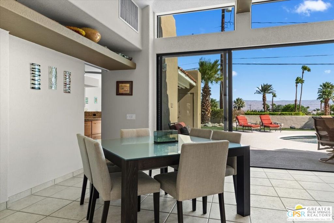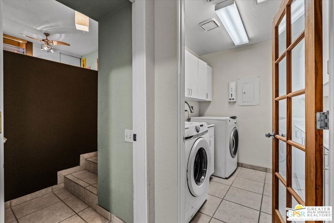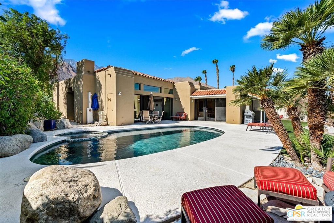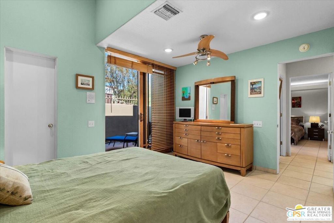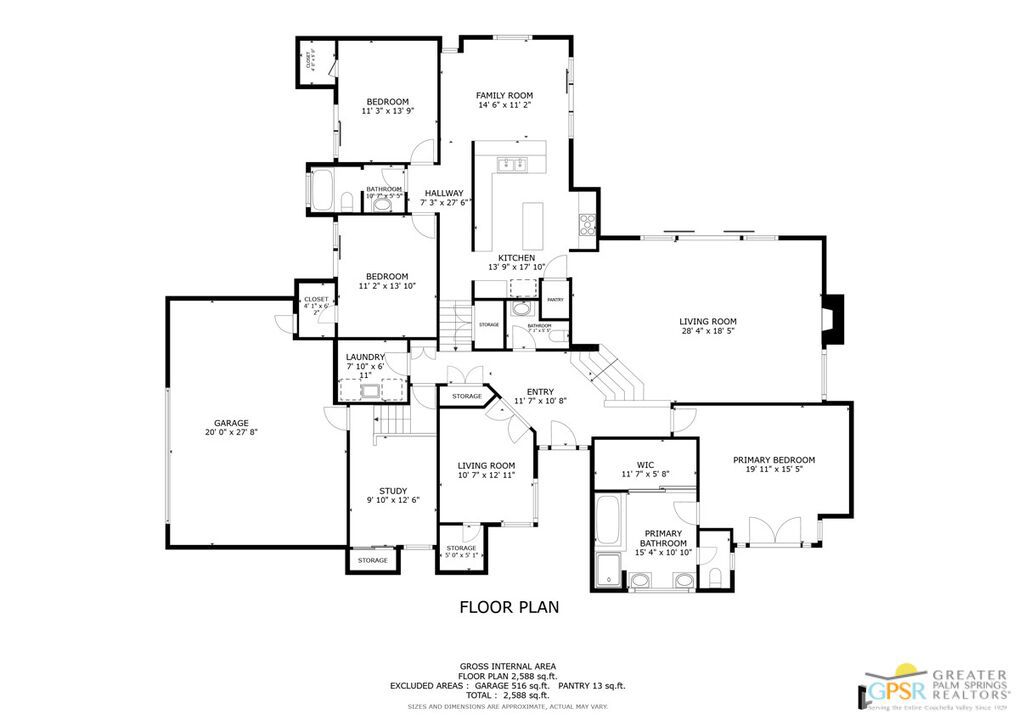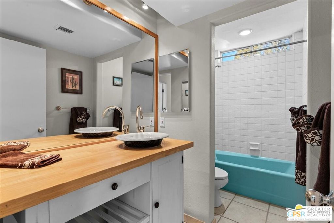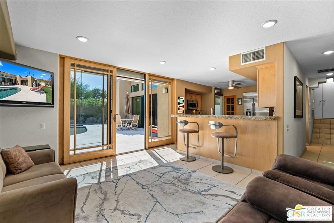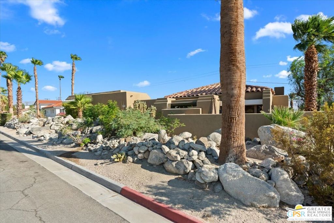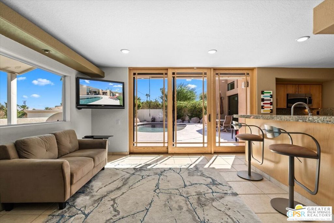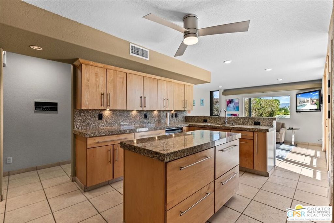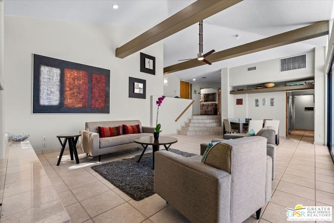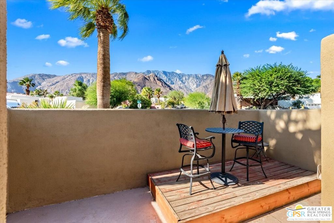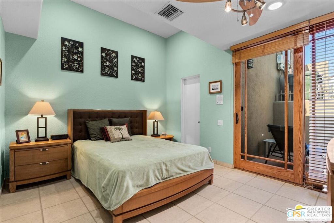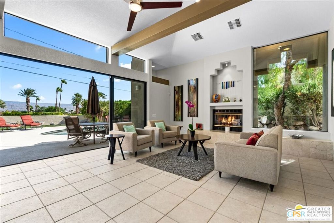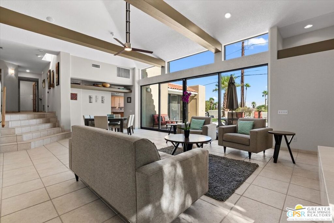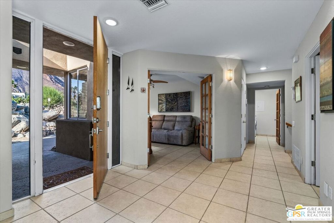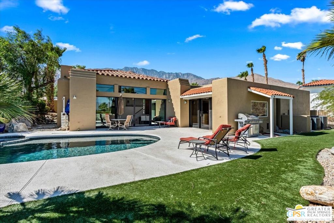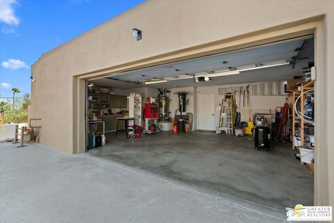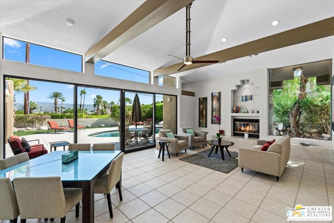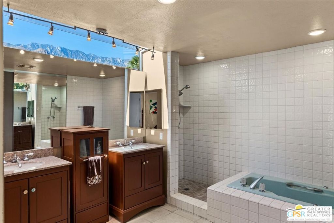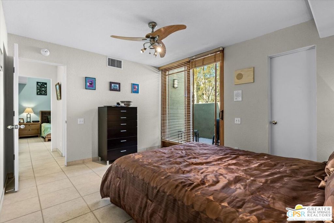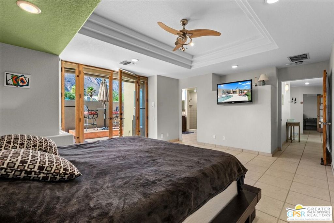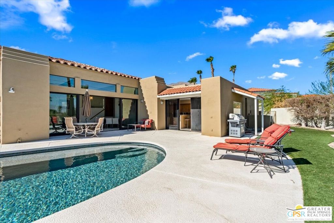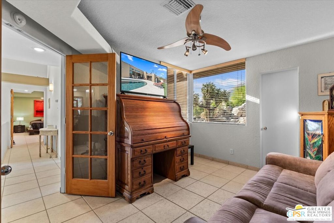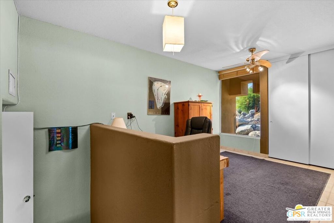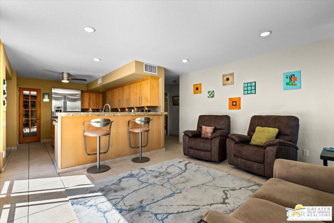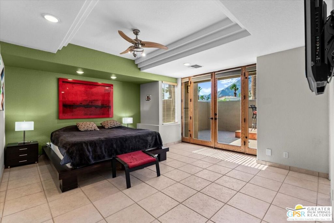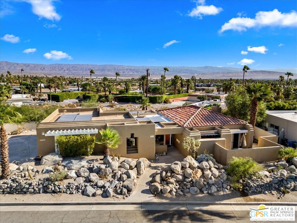Modern Palm Springs Retreat with ADU Potential &' Stunning Mountain Views
Welcome to your dream desert oasis—where modern luxury meets effortless indoor-outdoor living. This beautifully curated 3-bedroom, 3-bath home offers panoramic mountain views, a sophisticated monochromatic design, and a spacious layout that adapts to your lifestyle.
Perfect for entertaining or quiet retreat, the expansive backyard features a sparkling pool, outdoor quartz-topped bar, and a covered patio for al fresco dining under the stars. A detached two-car garage with a breezeway creates a flexible outdoor dining or lounge area, while the gated front yard ensures privacy and offers ample guest parking.
Inside, the open-concept great room flows into a formal dining area and a custom-designed kitchen with a dramatic freeform quartz island, sleek cabinetry, and pool views through oversized windows. The dual primary suites are thoughtfully designed: one opens to the patio and pool with a spa-like ensuite featuring a jetted tub, while the other boasts its own private entrance—ideal for guests or a casita setup.
Additional highlights include:
Potential for an ADU or guest casita
Earthy, textural finishes throughout
Custom quartzite crystal sinks in designer bathrooms
Functional interior laundry room
Seamless integration of architecture with the surrounding desert landscape
Whether you''re seeking a full-time residence, vacation home, or luxury rental, this Palm Springs gem delivers style, flexibility, and the quintessential desert lifestyle.
Welcome to your dream desert oasis—where modern luxury meets effortless indoor-outdoor living. This beautifully curated 3-bedroom, 3-bath home offers panoramic mountain views, a sophisticated monochromatic design, and a spacious layout that adapts to your lifestyle.
Perfect for entertaining or quiet retreat, the expansive backyard features a sparkling pool, outdoor quartz-topped bar, and a covered patio for al fresco dining under the stars. A detached two-car garage with a breezeway creates a flexible outdoor dining or lounge area, while the gated front yard ensures privacy and offers ample guest parking.
Inside, the open-concept great room flows into a formal dining area and a custom-designed kitchen with a dramatic freeform quartz island, sleek cabinetry, and pool views through oversized windows. The dual primary suites are thoughtfully designed: one opens to the patio and pool with a spa-like ensuite featuring a jetted tub, while the other boasts its own private entrance—ideal for guests or a casita setup.
Additional highlights include:
Potential for an ADU or guest casita
Earthy, textural finishes throughout
Custom quartzite crystal sinks in designer bathrooms
Functional interior laundry room
Seamless integration of architecture with the surrounding desert landscape
Whether you''re seeking a full-time residence, vacation home, or luxury rental, this Palm Springs gem delivers style, flexibility, and the quintessential desert lifestyle.
Property Details
Price:
$950,000
MLS #:
SW25121125
Status:
Active
Beds:
3
Baths:
2
Address:
622 S Highland Drive
Type:
Single Family
Subtype:
Single Family Residence
Subdivision:
Demuth Park 33443
Neighborhood:
334southendpalmsprings
City:
Palm Springs
Listed Date:
May 28, 2025
State:
CA
Finished Sq Ft:
1,523
ZIP:
92264
Lot Size:
10,019 sqft / 0.23 acres (approx)
Year Built:
1964
See this Listing
Mortgage Calculator
Schools
School District:
Palm Springs Unified
Interior
Appliances
Dishwasher, Disposal, Gas Oven, Gas Range, Microwave, Refrigerator, Water Heater, Water Line to Refrigerator
Cooling
Central Air
Fireplace Features
None
Flooring
Laminate
Heating
Central, Forced Air, Natural Gas
Interior Features
Partially Furnished
Exterior
Community Features
Sidewalks
Foundation Details
Slab
Garage Spaces
2.00
Lot Features
Back Yard, Front Yard, Landscaped, Lawn, Sprinkler System, Sprinklers Timer, Yard
Parking Features
Circular Driveway, Driveway, Garage Faces Front, Garage – Two Door, Gated
Parking Spots
2.00
Pool Features
Private, Fenced, Gunite, In Ground
Roof
Composition
Security Features
Carbon Monoxide Detector(s)
Sewer
Public Sewer
Stories Total
1
View
Mountain(s), Pool
Water Source
Public
Financial
Association Fee
0.00
Utilities
Natural Gas Connected, Sewer Connected, Water Connected
Map
Community
- Address622 S Highland Drive Palm Springs CA
- Area334 – South End Palm Springs
- SubdivisionDemuth Park (33443)
- CityPalm Springs
- CountyRiverside
- Zip Code92264
Similar Listings Nearby
- 67010 Amethyst Way
Cathedral City, CA$1,232,990
1.64 miles away
- 67055 Ruby Way
Cathedral City, CA$1,232,990
1.64 miles away
- 2466 N Girasol Avenue
Palm Springs, CA$1,225,000
3.68 miles away
- 24 Calle Ardilla
Rancho Mirage, CA$1,225,000
4.71 miles away
- 14 Via Santo Tomas Drive
Rancho Mirage, CA$1,217,000
4.00 miles away
- 210 Palladium Boulevard Lot 351
Palm Springs, CA$1,215,500
4.02 miles away
- 2622 N Girasol Avenue
Palm Springs, CA$1,215,000
3.85 miles away
- 2030 E Amado Road
Palm Springs, CA$1,200,000
1.29 miles away
- 971 E Alexander Way
Palm Springs, CA$1,200,000
3.01 miles away
- 1525 E Sunny Dunes Road
Palm Springs, CA$1,200,000
1.24 miles away
622 S Highland Drive
Palm Springs, CA
LIGHTBOX-IMAGES


