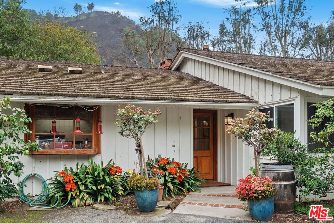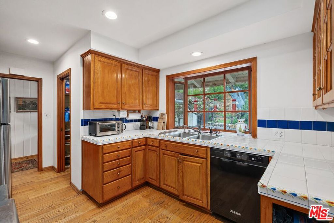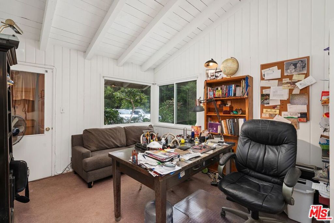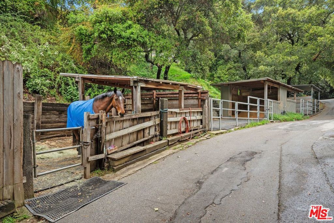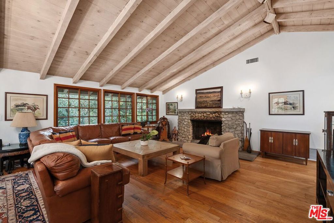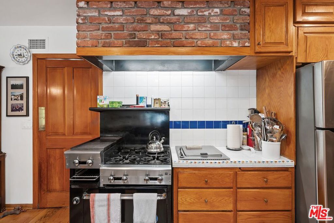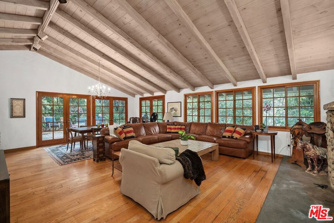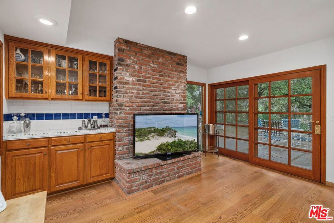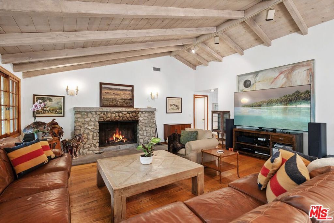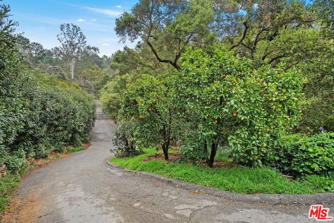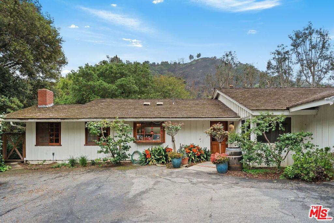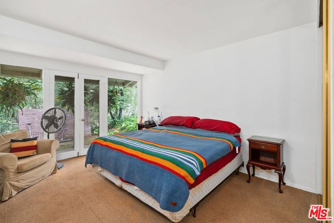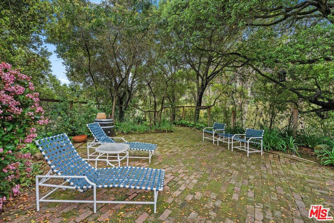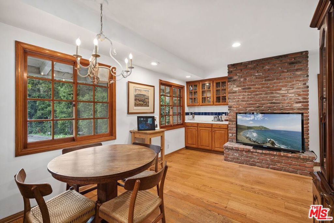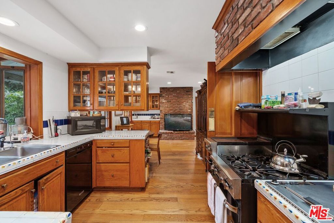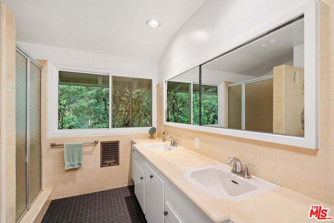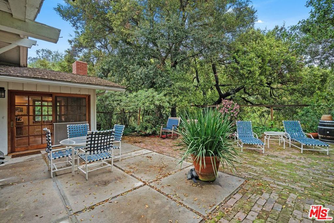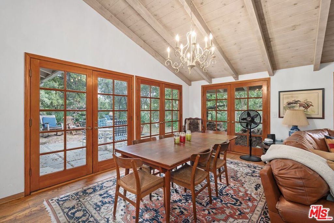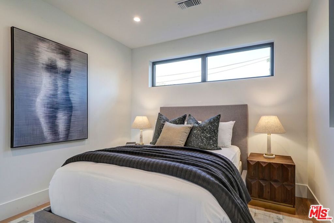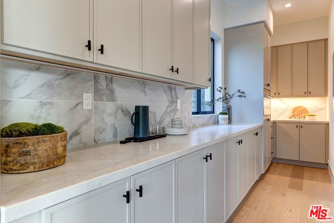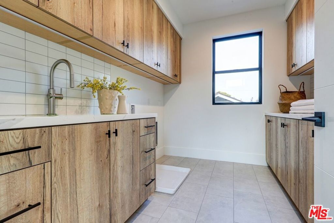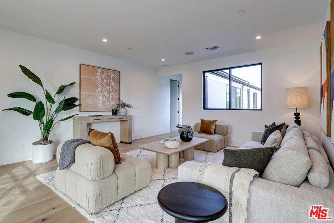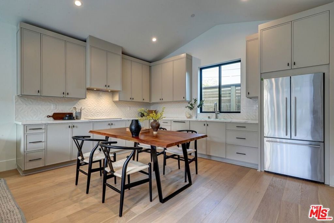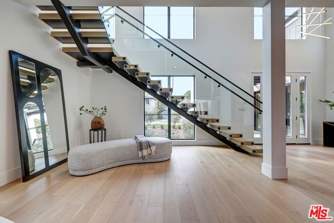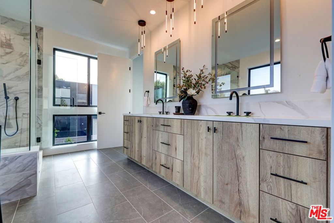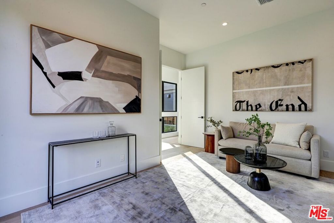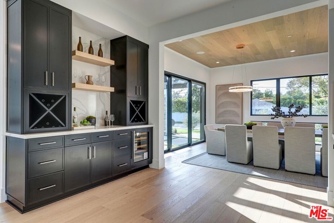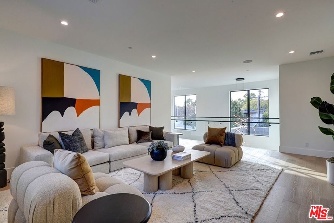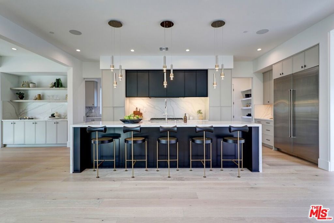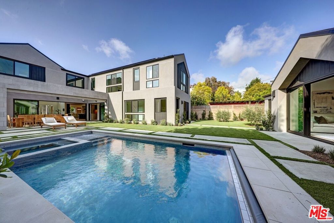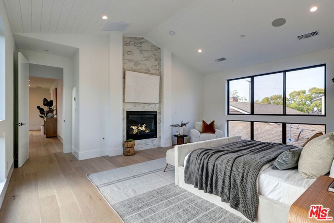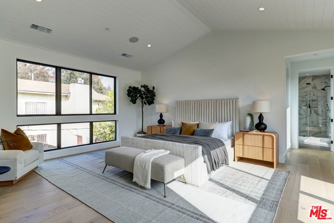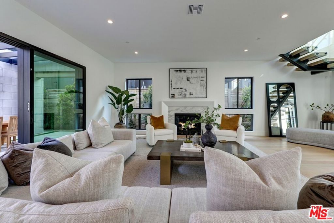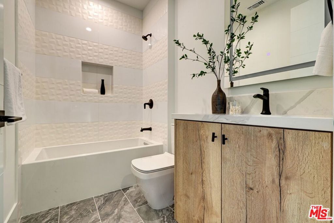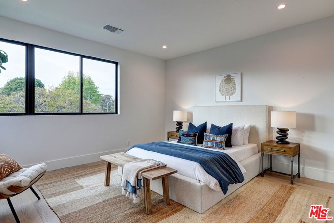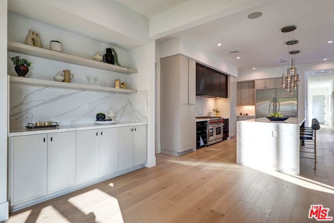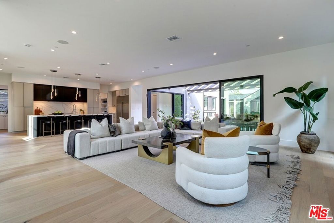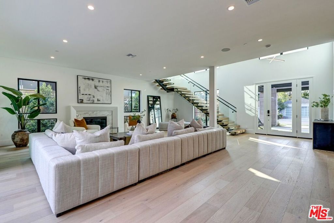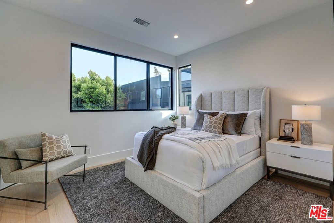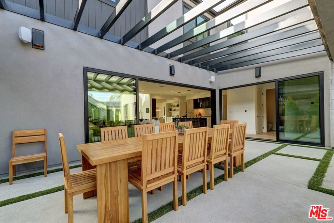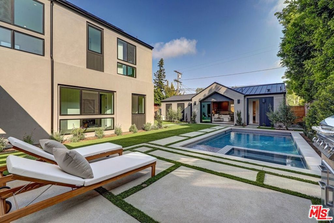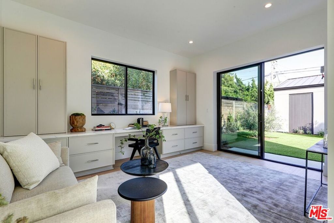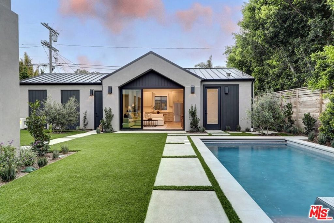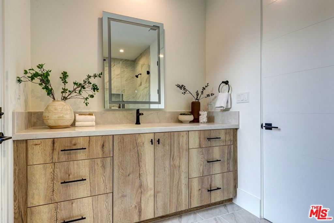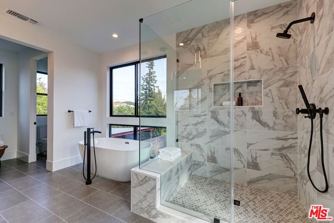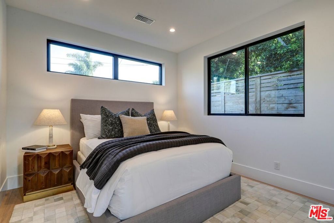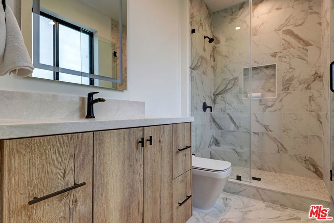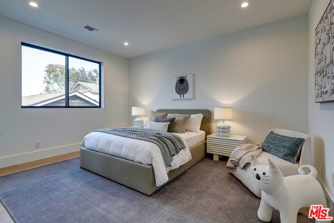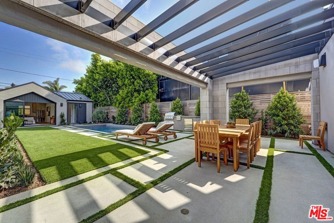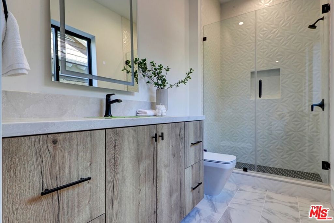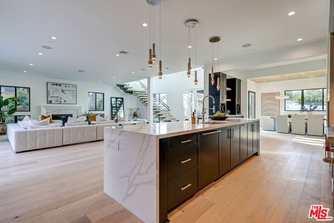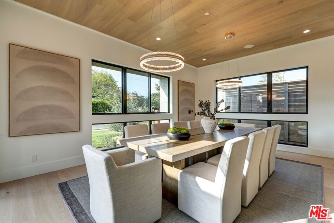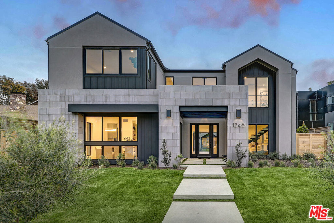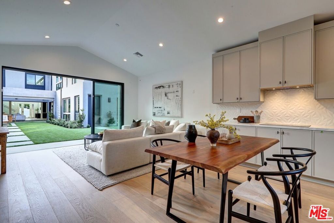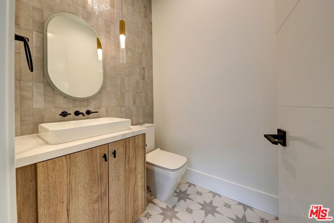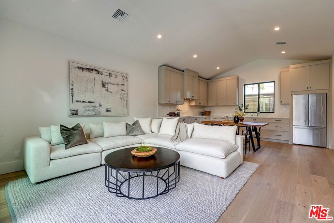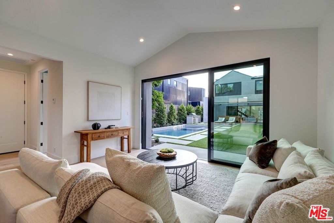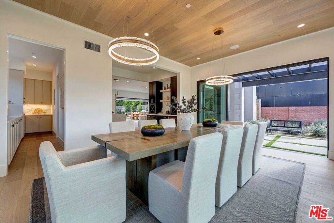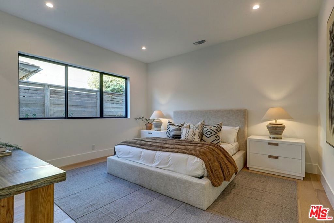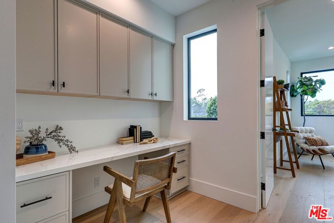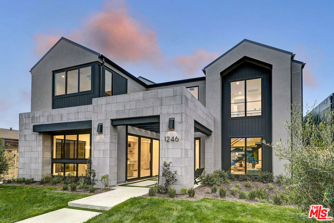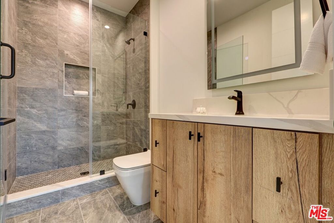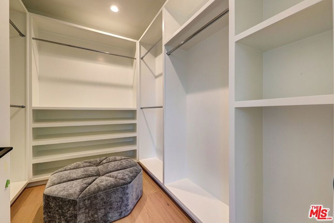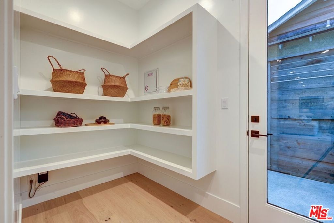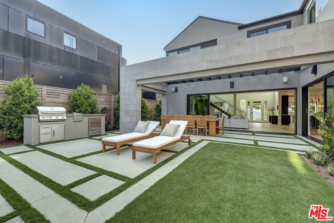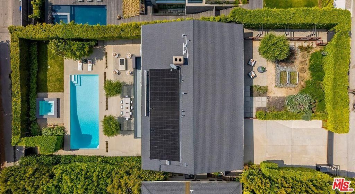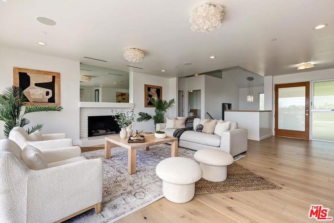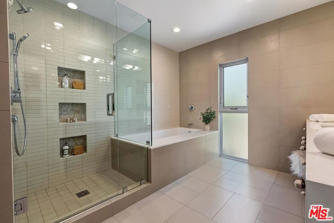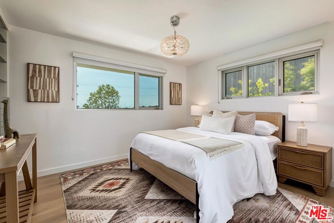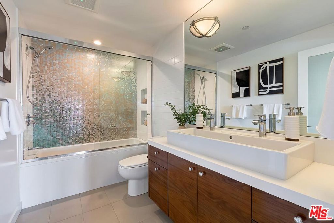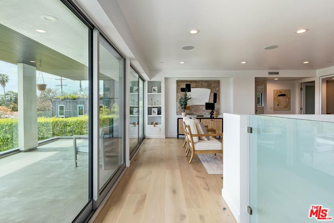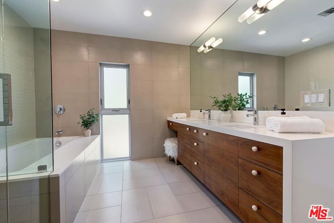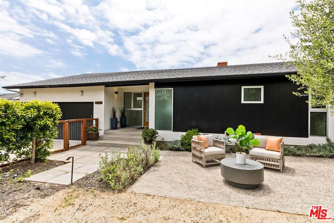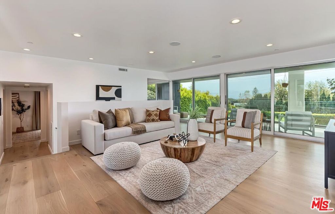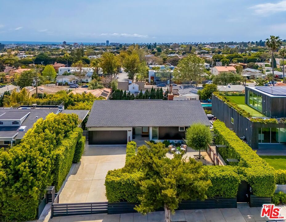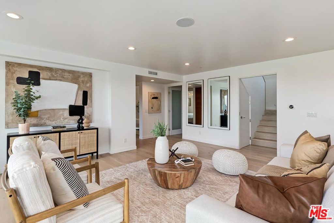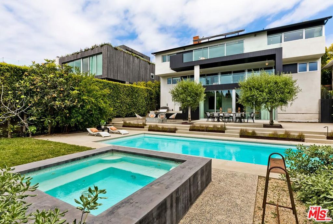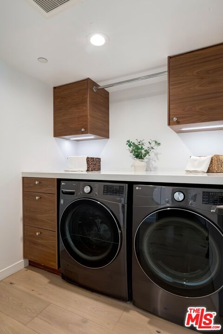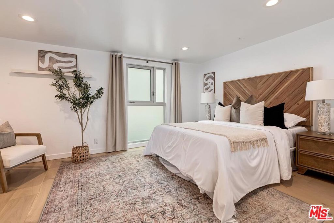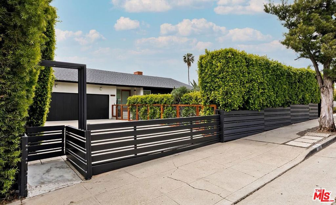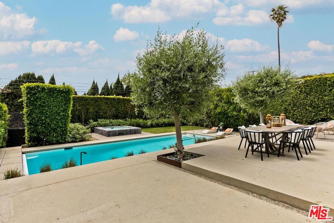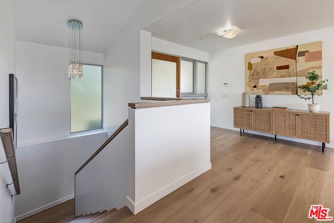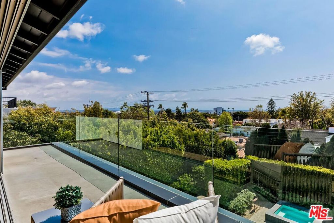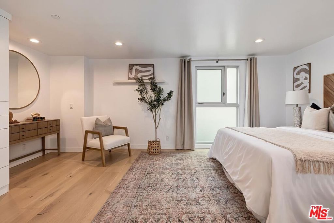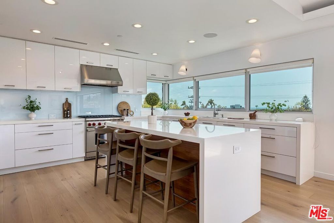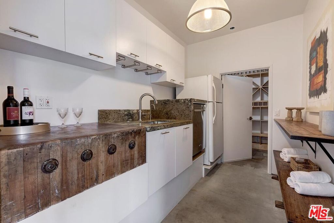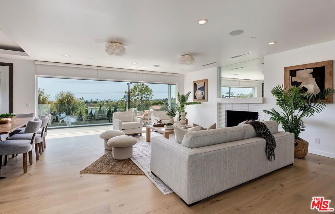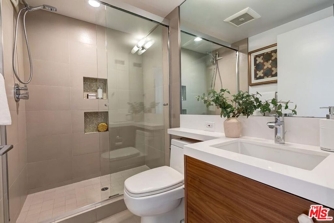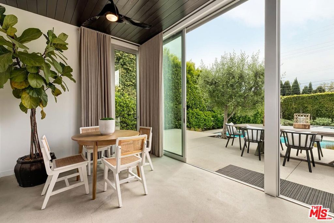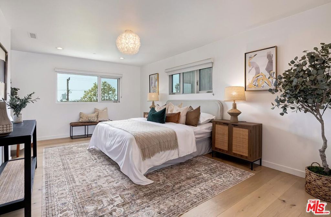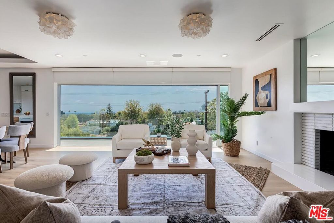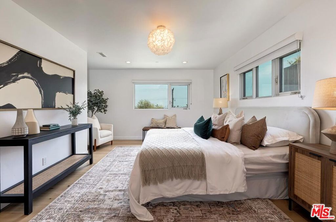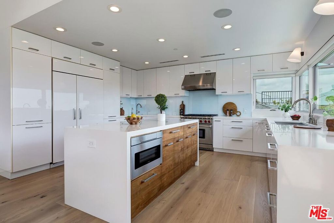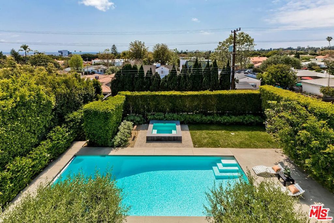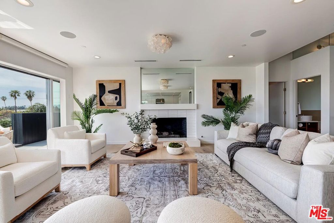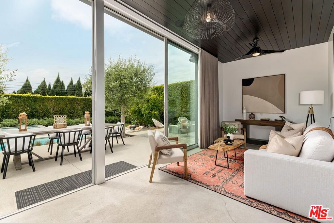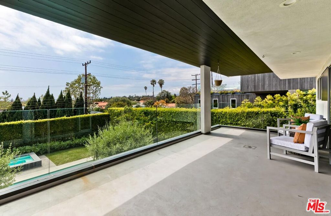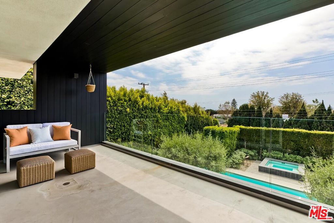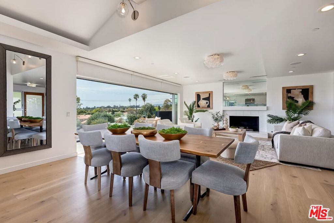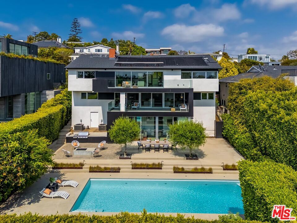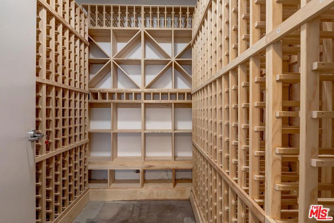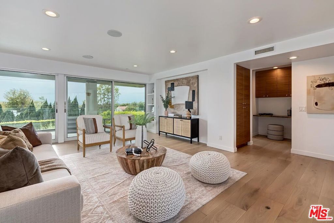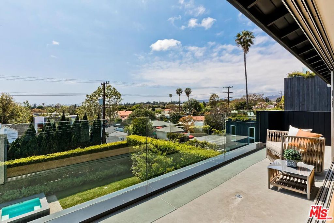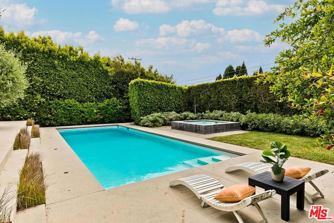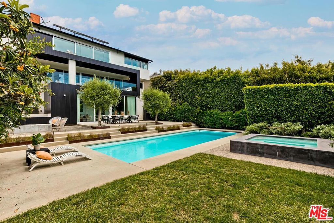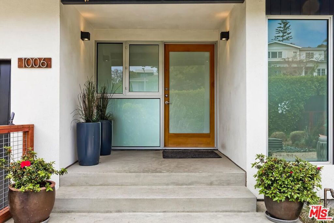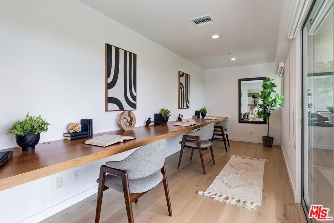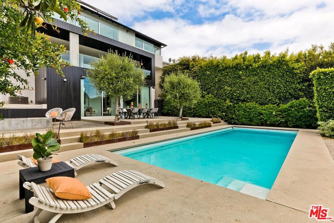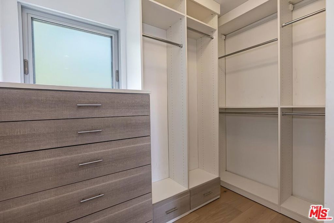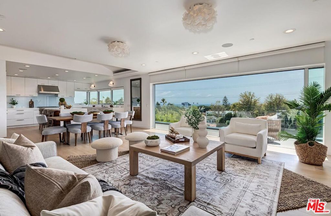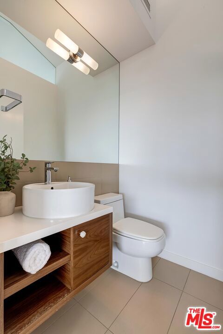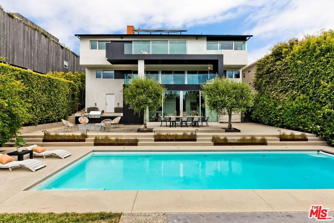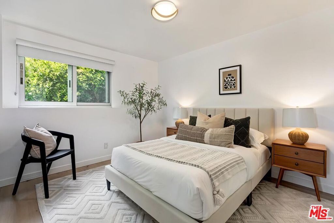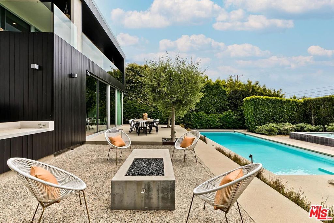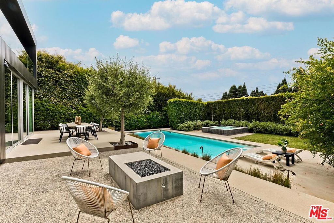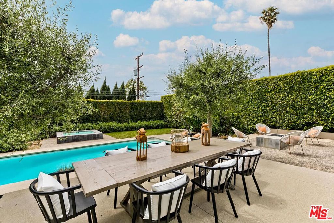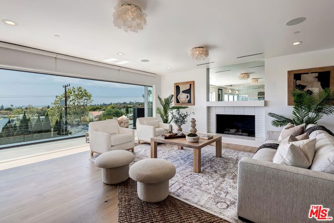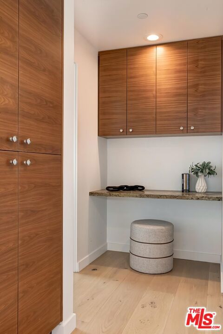Great opportunity for Shelter Homes to build you a brand new construction home!!! Explore this rare opportunity where every detail has been carefully curated for luxury, functionality, and cutting-edge technology. The future exterior sets the stage with bleached wood siding, chic pavers, and a stately olive tree, offering a striking first impression. Inside, the living room centers around a marble-clad inset fireplace, flanked by custom built-ins and topped with a wood-paneled ceiling that exudes warmth and sophistication. The kitchen is a chef’s dream, featuring custom cabinetry, a sleek porcelain island, Thermador appliances, and a La Cornue induction oven, all paired with a butler’s pantry for effortless entertaining. Every room is designed with convenience and modern living in mind where now you can make your own custom changes working collaboratively with Shelter Homes. The main level features a flexible guest suite or office complete with an en suite bathroom and custom Murphy bed. An elegant wooden staircase, accented by a striking custom light fixture, leads to the upper level’s four peaceful bedrooms and an upstairs laundry room. The primary suite is a private oasis, boasting Roman clay accents, a cozy fireplace, wood siding details, and a balcony overlooking the lush backyard. The expansive walk-in closet and spa-inspired bathroom with a soaking tub, oversized shower, and custom vanity station elevate everyday routines. Three additional bedrooms, each with wood-paneled ceilings, en suite bathrooms, and walk-in closets, ensure comfort for everyone. One bedroom features a private balcony and a pitched roof, adding custom architectural accents. Outdoors, Indiana black limestone flooring leads you into the grassy yard, grounding the home with earthy elegance. The spacious backyard offers endless opportunities for relaxation and entertaining. Chic design meets high functionality throughout the home, with its advanced smart home integration ensuring that every feature works effortlessly to complement your lifestyle. Experience the best in coastal living in a prime upper Alphabet Streets once construction is complete. This price includes the re-build of the home was existing prior the Palisades fires.
Property Details
Price:
$4,999,000
MLS #:
25510245
Status:
Active
Beds:
5
Baths:
6
Address:
1022 Galloway Street
Type:
Single Family
Subtype:
Single Family Residence
Neighborhood:
c15pacificpalisades
City:
Pacific Palisades
Listed Date:
Mar 18, 2025
State:
CA
Finished Sq Ft:
3,580
ZIP:
90272
Lot Size:
5,205 sqft / 0.12 acres (approx)
Year Built:
2025
See this Listing
Mortgage Calculator
Schools
School District:
Los Angeles Unified
Interior
Appliances
Dishwasher, Disposal, Microwave, Refrigerator, Electric Cooktop
Cooling
Central Air
Fireplace Features
Electric, Family Room
Flooring
Tile
Heating
Central, Fireplace(s), Electric
Exterior
Garage Spaces
2.00
Parking Features
Garage – Two Door, Driveway, Direct Garage Access
Parking Spots
4.00
Pool Features
None
Security Features
Carbon Monoxide Detector(s), Smoke Detector(s)
Sewer
Sewer Paid
Spa Features
None
Stories Total
2
View
None
Financial
Map
Community
- Address1022 Galloway Street Pacific Palisades CA
- AreaC15 – Pacific Palisades
- CityPacific Palisades
- CountyLos Angeles
- Zip Code90272
Similar Listings Nearby
- 1809 Melhill Way
Los Angeles, CA$6,495,000
1.76 miles away
- 1246 Morningside Way
Venice, CA$6,495,000
4.78 miles away
- 590 N Tigertail Road
Los Angeles, CA$6,480,000
2.88 miles away
- 333 Oceano Drive
Los Angeles, CA$6,295,000
2.78 miles away
- 815 3rd Street
Santa Monica, CA$6,295,000
1.92 miles away
- 1029 Yale Street
Santa Monica, CA$6,195,000
2.58 miles away
- 587 Entrada Drive
Santa Monica, CA$6,190,000
1.14 miles away
- 1342 Appleton Way
Venice, CA$6,175,000
4.89 miles away
- 1006 Berkeley Street
Santa Monica, CA$6,049,000
2.58 miles away
- 162 N Carmelina Avenue
Los Angeles, CA$6,000,000
2.35 miles away
1022 Galloway Street
Pacific Palisades, CA
LIGHTBOX-IMAGES




