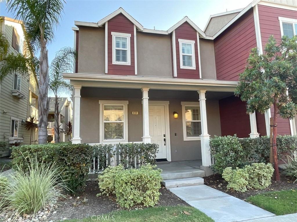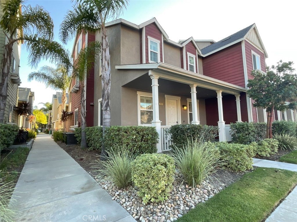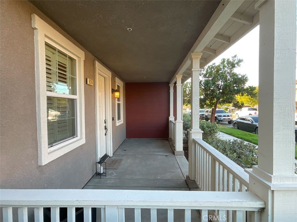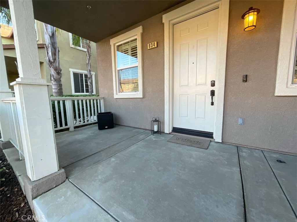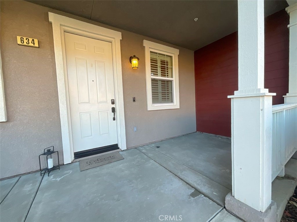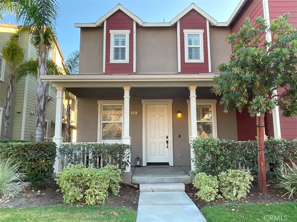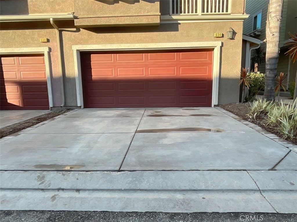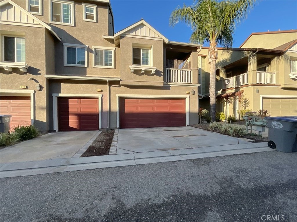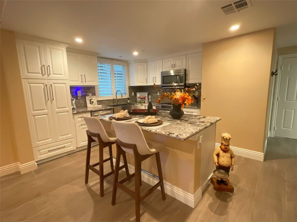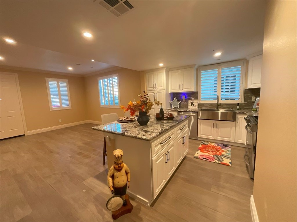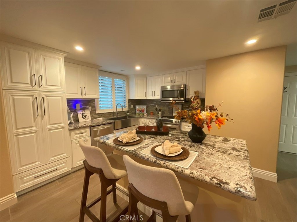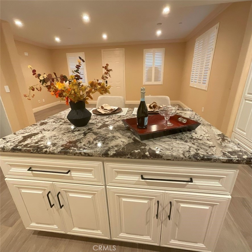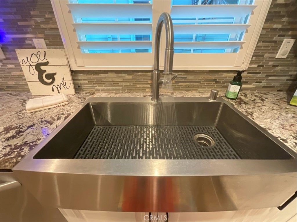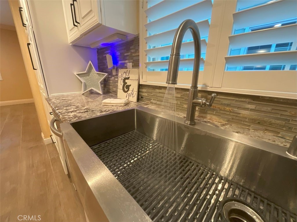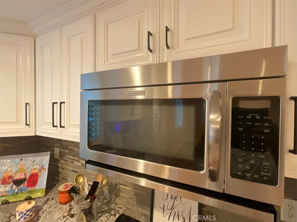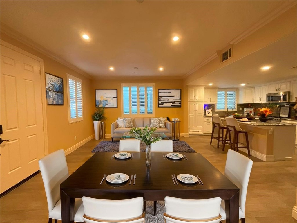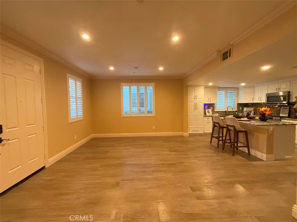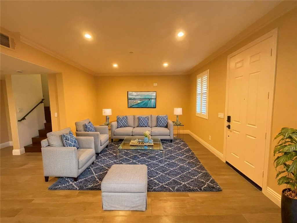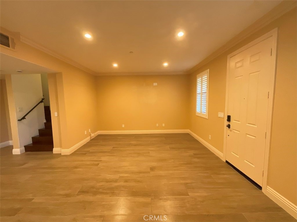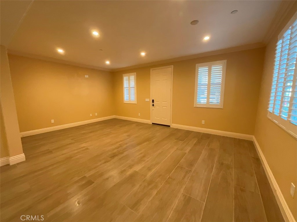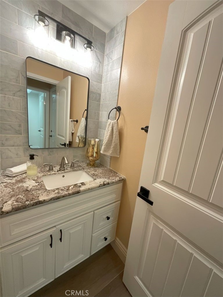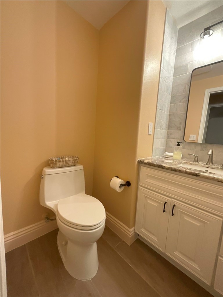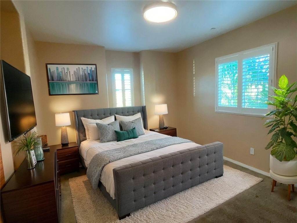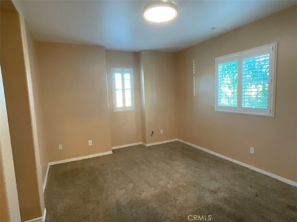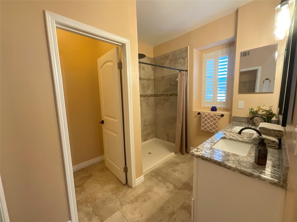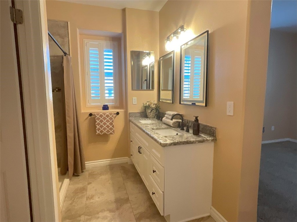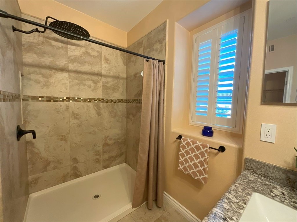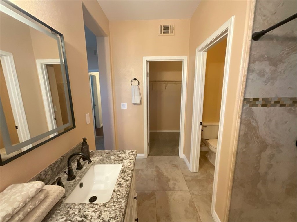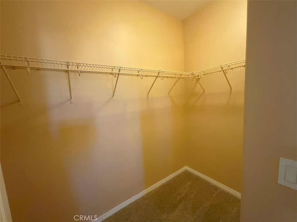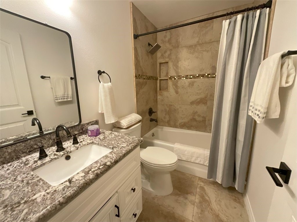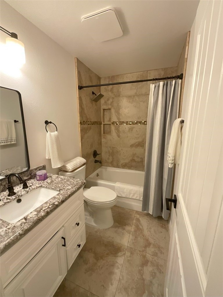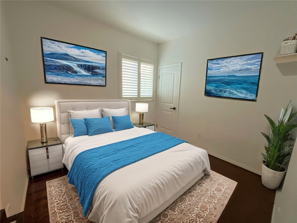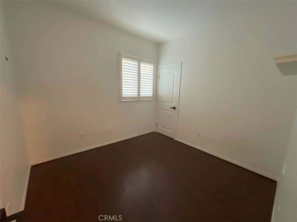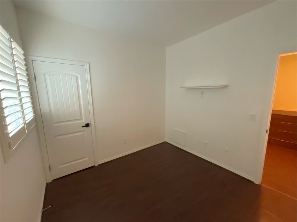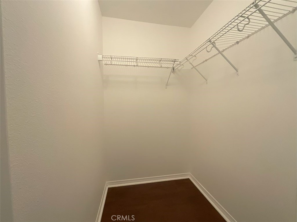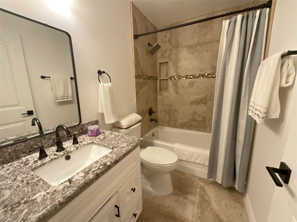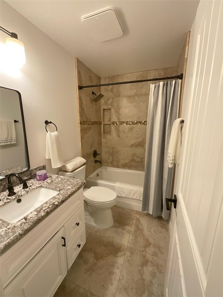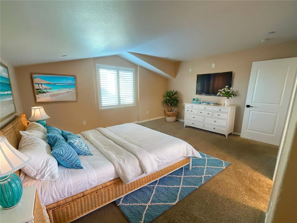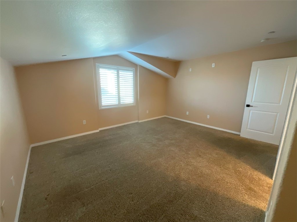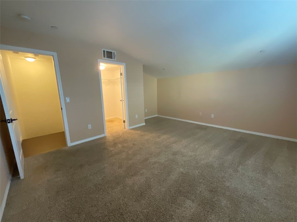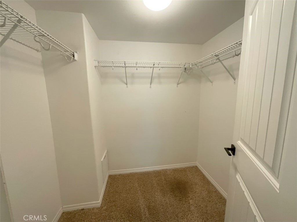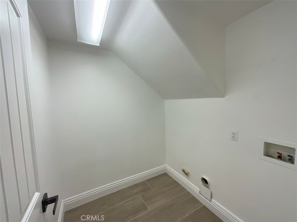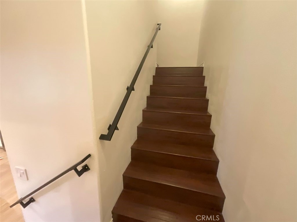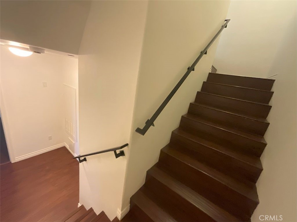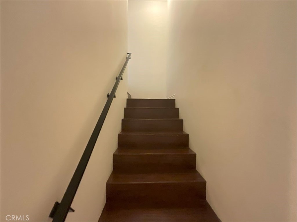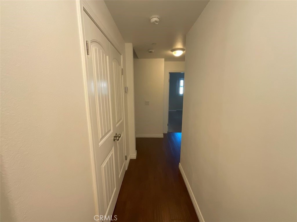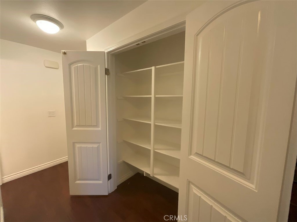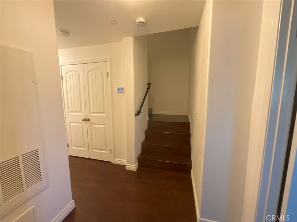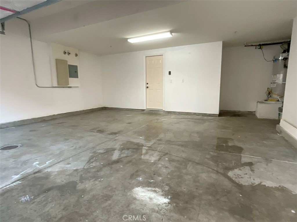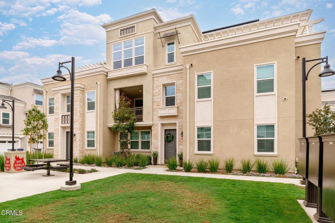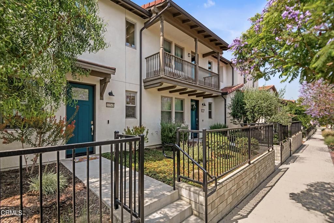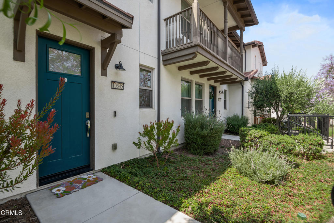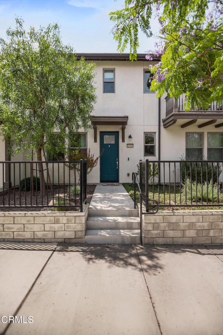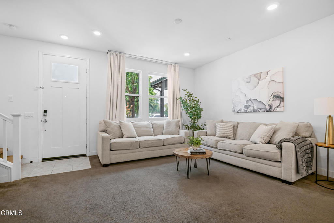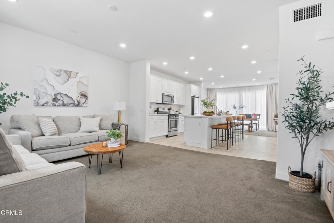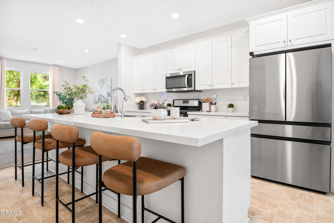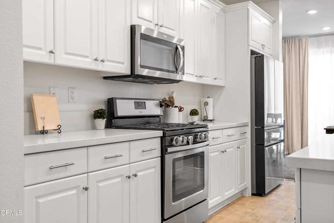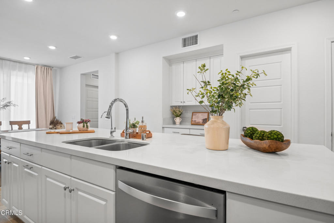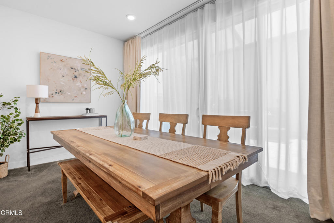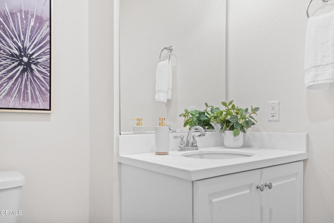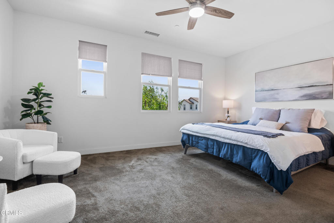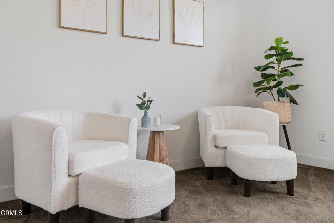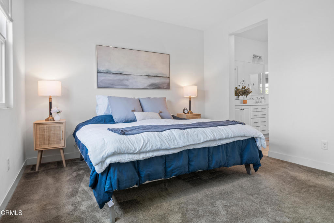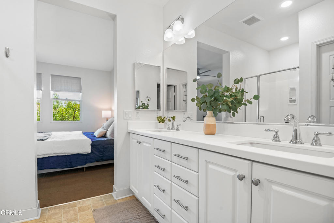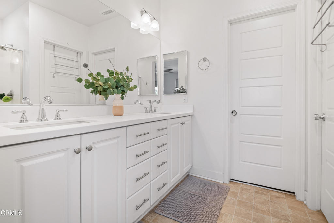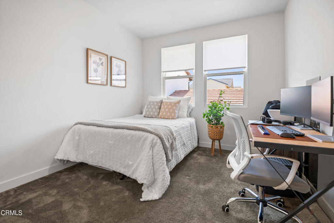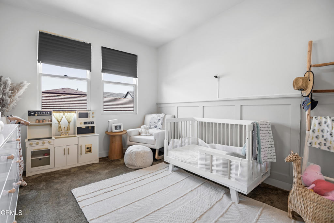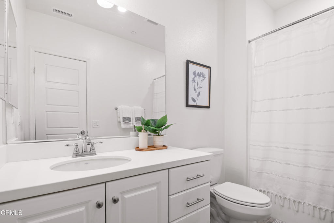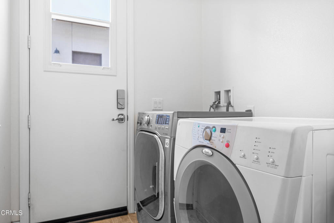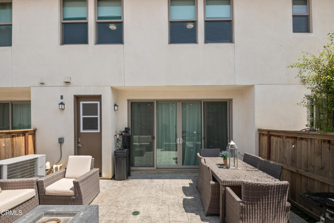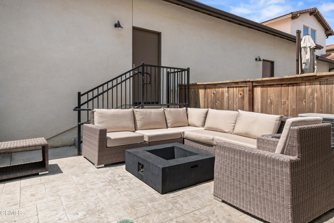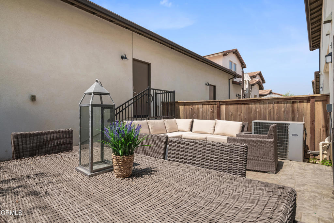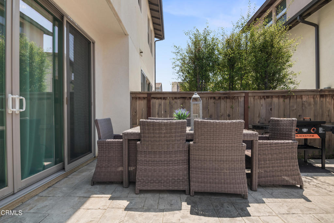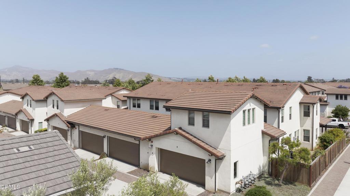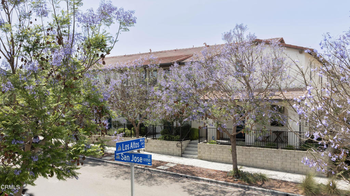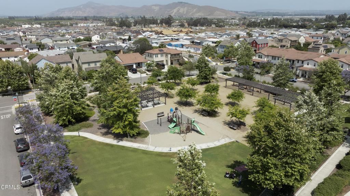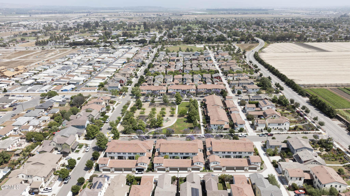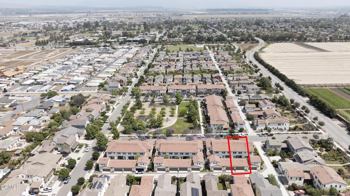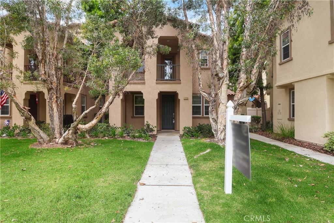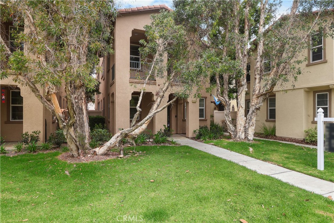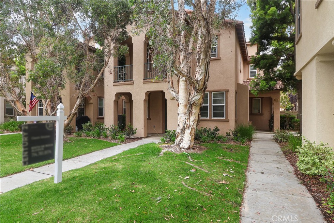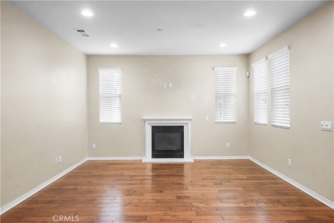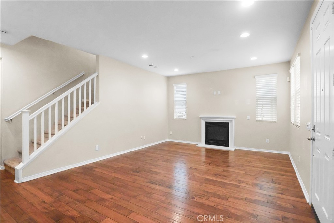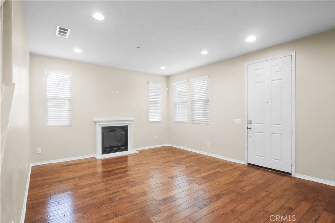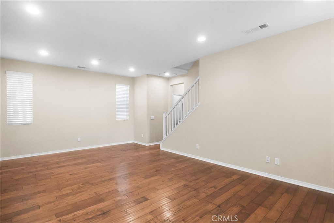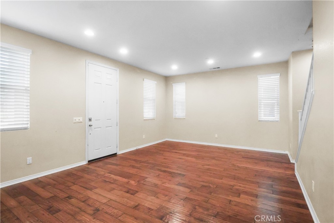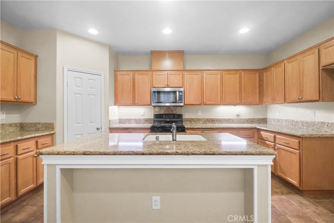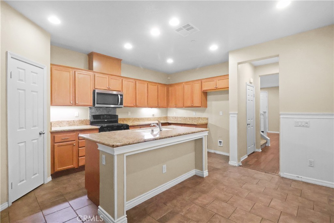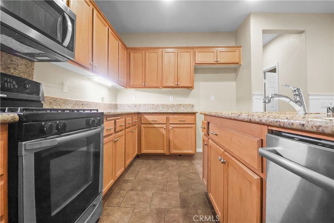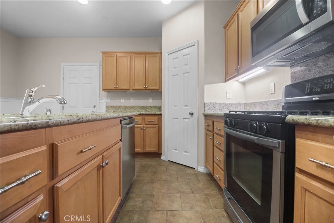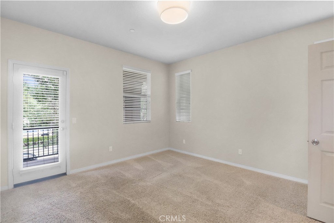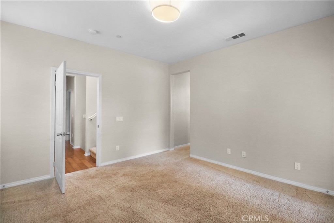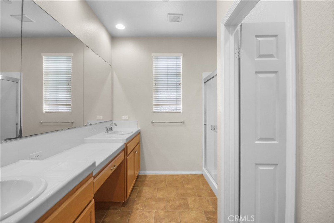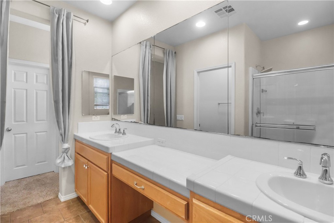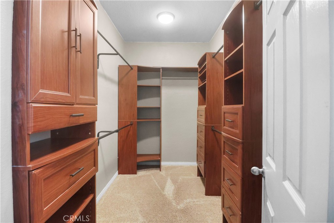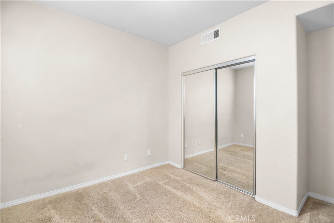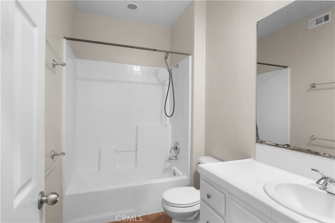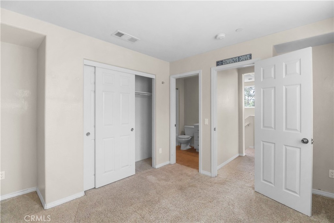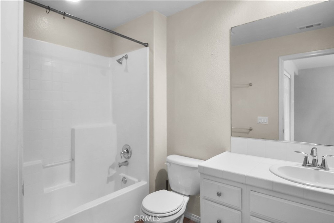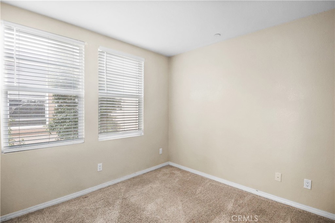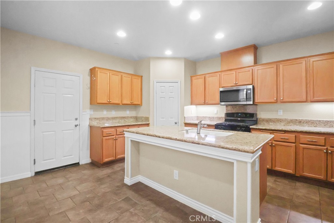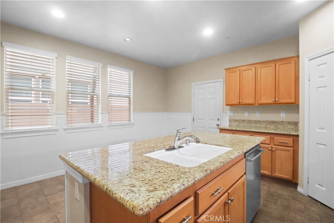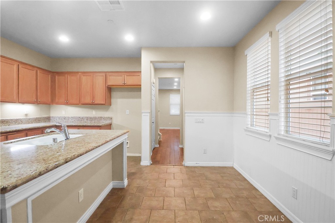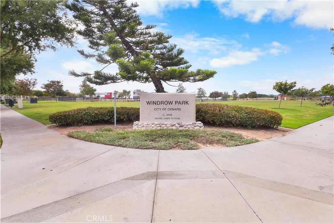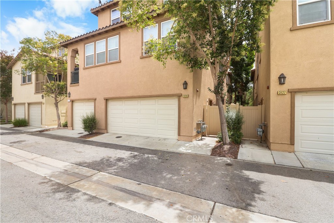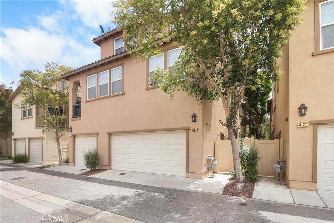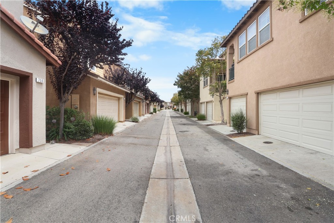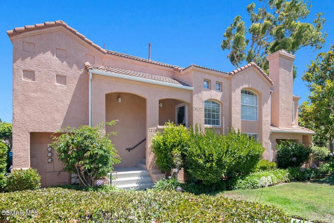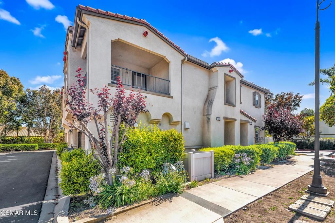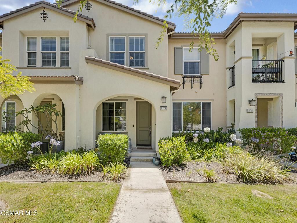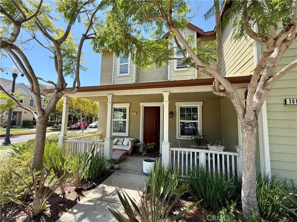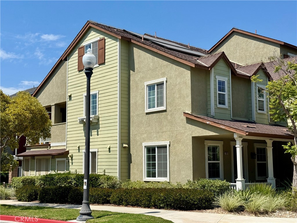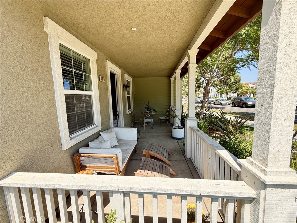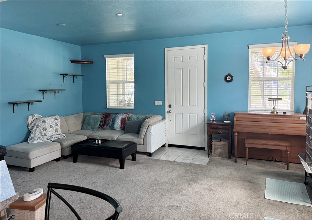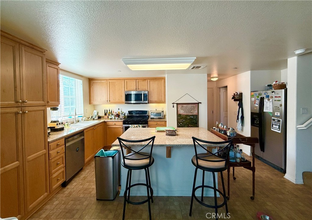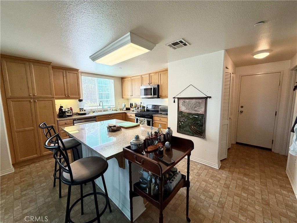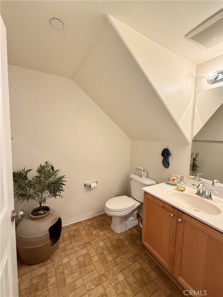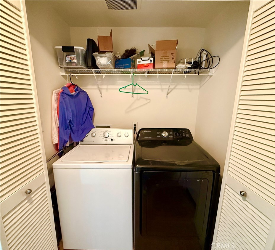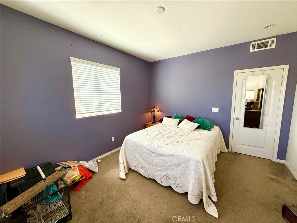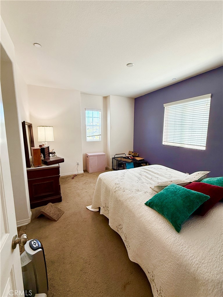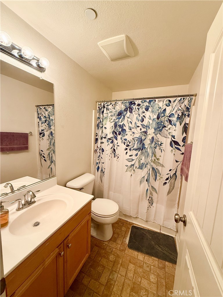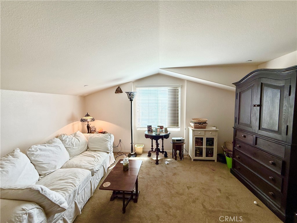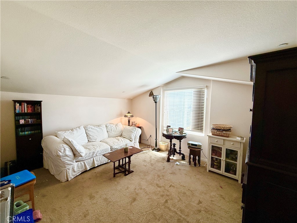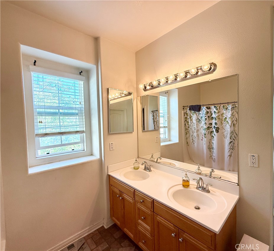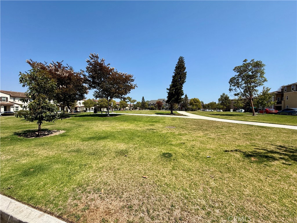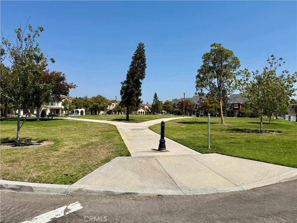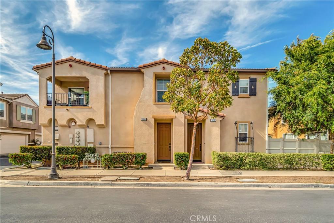Breaking News! Huge Price Improvment!!
Welcome to 634 Green River Street, located in the exceptional Riverpark community! Centrally located in the community with short walk to Central Park with open space for walking, picnics, basketball, tennis courts, and local Dog Park. Located short distance to The Collection Riverpark Shopping with upscale stores, fine dining, and entertainment. Are you ready for a new Lifestyle? This tri-level end-unit townhome sits on a lovely tree-lined street offers an open-concept with tile flooring downstairs. The lovely kitchen offers granite counter, custom backsplash, stainless-steel appliances, Farmhouse stainless steel sink, breakfast bar island with additional cabinetry for storage and ample counter space for prep work. Home Features an open floor plan with Kitchen-Family Room – Dining area all open for your entertaining. In addition, the main level offers a powder room and separate side by side laundry room near kitchen for your convenience. Custom Tile Flooring with 6-foot x 1-foot tile throughout downstairs. BUT there is MORE! This unit offers 2 car oversized garage, for storage space, with driveway for two additional vehicles, crown molding/baseboard, recess lighting, plenty of wall space for your artwork, all windows throughout offer plantation shutters with natural lighting, evening breezes, wood laminate stairs, and all bedrooms offer Walkin closets. Upstairs, primary suite generous in size, Offers private bathroom with custom oversized walk-in shower, and dual sinks. On the 2nd and third floor are two quest bedrooms guest bathroom offers Custom granite counter tub/tiled shower combination. Easy access to the 101 freeway
Welcome to 634 Green River Street, located in the exceptional Riverpark community! Centrally located in the community with short walk to Central Park with open space for walking, picnics, basketball, tennis courts, and local Dog Park. Located short distance to The Collection Riverpark Shopping with upscale stores, fine dining, and entertainment. Are you ready for a new Lifestyle? This tri-level end-unit townhome sits on a lovely tree-lined street offers an open-concept with tile flooring downstairs. The lovely kitchen offers granite counter, custom backsplash, stainless-steel appliances, Farmhouse stainless steel sink, breakfast bar island with additional cabinetry for storage and ample counter space for prep work. Home Features an open floor plan with Kitchen-Family Room – Dining area all open for your entertaining. In addition, the main level offers a powder room and separate side by side laundry room near kitchen for your convenience. Custom Tile Flooring with 6-foot x 1-foot tile throughout downstairs. BUT there is MORE! This unit offers 2 car oversized garage, for storage space, with driveway for two additional vehicles, crown molding/baseboard, recess lighting, plenty of wall space for your artwork, all windows throughout offer plantation shutters with natural lighting, evening breezes, wood laminate stairs, and all bedrooms offer Walkin closets. Upstairs, primary suite generous in size, Offers private bathroom with custom oversized walk-in shower, and dual sinks. On the 2nd and third floor are two quest bedrooms guest bathroom offers Custom granite counter tub/tiled shower combination. Easy access to the 101 freeway
Property Details
Price:
$634,900
MLS #:
CV25170131
Status:
Active
Beds:
3
Baths:
3
Address:
634 Green River Street
Type:
Townhouse
Neighborhood:
vc36elrionyelandacres
City:
Oxnard
Listed Date:
Jul 28, 2025
State:
CA
Finished Sq Ft:
1,519
ZIP:
93036
Lot Size:
1,200 sqft / 0.03 acres (approx)
Year Built:
2008
See this Listing
Mortgage Calculator
Schools
School District:
Oxnard Union
High School:
Rio Mesa
Interior
Appliances
Dishwasher, Free- Standing Range, Microwave
Bathrooms
2 Full Bathrooms, 1 Half Bathroom
Cooling
Central Air
Heating
Central
Laundry Features
Individual Room
Exterior
Association Amenities
Barbecue, Picnic Area, Playground, Dog Park
Community Features
Biking, Curbs, Sidewalks, Street Lights
Parking Features
Direct Garage Access, Driveway, Garage Faces Rear, Garage – Two Door, Garage Door Opener
Parking Spots
2.00
Roof
Composition
Financial
HOA Name
Luminaria
Map
Community
- Address634 Green River Street Oxnard CA
- AreaVC36 – El Rio / Nyeland Acres
- CityOxnard
- CountyVentura
- Zip Code93036
Similar Listings Nearby
- 751 Winchester Drive
Oxnard, CA$749,000
0.73 miles away
- 10545 San Jose Street
Ventura, CA$735,000
3.13 miles away
- 3129 N Ventura Road
Oxnard, CA$680,000
0.25 miles away
- 1224 Nautical Way
Oxnard, CA$679,900
3.70 miles away
- 1245 Jamaica Lane
Oxnard, CA$649,900
3.59 miles away
- 3774 Dunkirk Drive
Oxnard, CA$619,900
4.25 miles away
- 2724 Riverpark Boulevard
Oxnard, CA$609,900
0.44 miles away
- 3011 Moss Landing Boulevard
Oxnard, CA$600,000
0.07 miles away
- 3639 Dunkirk Drive
Oxnard, CA$599,000
4.17 miles away
634 Green River Street
Oxnard, CA
LIGHTBOX-IMAGES

