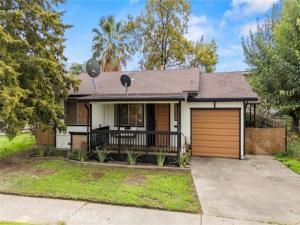Discover a home where every detail has been reimagined to create warmth, beauty, and ease. This turnkey must-see offers the perfect blend of thoughtful updates and timeless charm — a home that truly lives as beautifully as it looks.
The open-concept design flows effortlessly, offering abundant storage with three LG closets, two linen closets, a mudroom, laundry, and garage. Throughout the home, matchstick cordless blinds and soft linen drapes frame the windows, creating a serene play of light and texture. New insulation, a high-efficiency mini-split system, and an electric fireplace keep the home comfortable and inviting in every season.
The stunning eat-in kitchen is the heart of the home — equipped with new stainless appliances, an apron-front sink, black butcher block counters, sleek backsplash, and modern hardware. Fully lined flat-panel wood cabinets add warmth and character, while curated lighting and finishes tie the entire space together in understated elegance.
The spa-inspired bathroom offers a true retreat with a beautiful vanity and countertop, distinctive ceramic vessel sink, glass shower doors, black fixtures, and updated lighting, including a new exhaust fan. Every element reflects care and modern design.
The master bedroom features a beautiful bamboo accent wall and ceiling treatments that add dimension and warmth, complemented by custom lighting. The secondary bedroom is light-filled and inviting, while modern low-profile fans throughout the home ensure style and comfort in every space.
Step into the screened-in porch and enjoy tranquil views of your lush garden and pond. The landscape bursts with mature perennials, self-seeding annuals, two producing pecan trees, and grapevines heavy with fruit. A true haven for birds, bees, and butterflies — your private oasis awaits.
Conveniently located near the farmers market, downtown, and major routes, this property offers peaceful living just moments from everything you need.
This home isn’t just move-in ready — it’s a lifestyle, waiting for you to make it your own.
The open-concept design flows effortlessly, offering abundant storage with three LG closets, two linen closets, a mudroom, laundry, and garage. Throughout the home, matchstick cordless blinds and soft linen drapes frame the windows, creating a serene play of light and texture. New insulation, a high-efficiency mini-split system, and an electric fireplace keep the home comfortable and inviting in every season.
The stunning eat-in kitchen is the heart of the home — equipped with new stainless appliances, an apron-front sink, black butcher block counters, sleek backsplash, and modern hardware. Fully lined flat-panel wood cabinets add warmth and character, while curated lighting and finishes tie the entire space together in understated elegance.
The spa-inspired bathroom offers a true retreat with a beautiful vanity and countertop, distinctive ceramic vessel sink, glass shower doors, black fixtures, and updated lighting, including a new exhaust fan. Every element reflects care and modern design.
The master bedroom features a beautiful bamboo accent wall and ceiling treatments that add dimension and warmth, complemented by custom lighting. The secondary bedroom is light-filled and inviting, while modern low-profile fans throughout the home ensure style and comfort in every space.
Step into the screened-in porch and enjoy tranquil views of your lush garden and pond. The landscape bursts with mature perennials, self-seeding annuals, two producing pecan trees, and grapevines heavy with fruit. A true haven for birds, bees, and butterflies — your private oasis awaits.
Conveniently located near the farmers market, downtown, and major routes, this property offers peaceful living just moments from everything you need.
This home isn’t just move-in ready — it’s a lifestyle, waiting for you to make it your own.
Property Details
Price:
$268,000
MLS #:
PA25258359
Status:
Active
Beds:
2
Baths:
1
Type:
Single Family
Subtype:
Single Family Residence
Listed Date:
Nov 18, 2025
Finished Sq Ft:
1,050
Lot Size:
5,227 sqft / 0.12 acres (approx)
Year Built:
1977
See this Listing
Schools
School District:
Oroville Union
Interior
Appliances
DW, MW, GO, GR, EWH
Bathrooms
1 Full Bathroom
Cooling
DUC
Flooring
TILE, VINY
Laundry Features
ELC, IR, IN, WH
Exterior
Community Features
SDW, CRB, LAKE, PARK, FISH, WATE, HIKI, BIKI
Construction Materials
FRM, HRD
Exterior Features
RG
Parking Spots
1
Roof
CMP
Security Features
SD
Financial
Map
Community
- AddressPomona AV Lot 5 Oroville CA
- CityOroville
- CountyButte
- Zip Code95965
Market Summary
Current real estate data for Single Family in Oroville as of Nov 24, 2025
152
Single Family Listed
87
Avg DOM
216
Avg $ / SqFt
$350,866
Avg List Price
Property Summary
- Pomona AV Lot 5 Oroville CA is a Single Family for sale in Oroville, CA, 95965. It is listed for $268,000 and features 2 beds, 1 baths, and has approximately 1,050 square feet of living space, and was originally constructed in 1977. The current price per square foot is $255. The average price per square foot for Single Family listings in Oroville is $216. The average listing price for Single Family in Oroville is $350,866.
Similar Listings Nearby
Pomona AV Lot 5
Oroville, CA


