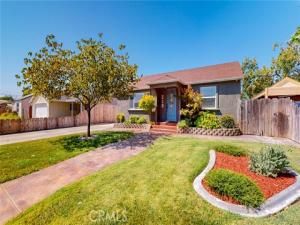Welcome Home! This beautifully updated 3-bedroom, 2-bathroom home (just under 1,600 sq. ft.) has it all- owned solar, RV parking, a spacious garage/shop with alley access & more RV parking along with timeless upgrades throughout. From the moment you arrive, stamped concrete, mow strips, and pristine landscaping create an inviting first impression. Inside, the cozy living room features a wood stove insert and built-in shelving, while natural light streams through newer dual-pane windows, illuminating the newer laminate flooring. The open floor plan flows seamlessly into the dining and kitchen areas, where you’ll find soft-close cabinetry, Corian countertops, new appliances, and a walk-in pantry with an updated laundry room nearby for extra storage. Your primary suite is a true retreat—complete with a walk-in closet, spa-inspired bathroom featuring dual sinks with granite counters, a jetted tub, and a stunning tile shower. The media wall is even pre-framed for an optional fireplace. A French door extends your living space outdoors to a covered patio, perfect for dining, entertaining, or relaxing mornings with coffee. The backyard has large patio space, mow strips, lawn and sprinklers with newer fencing, offering privacy and plenty of space for storage, a basketball court, or additional RV parking. The oversized 2-car garage/shop (with air) & RV Plug provides room for projects and toys alike. Major updates began in 2007 and continue through to about 2022, including electrical, recessed lighting, plumbing, roof, HVAC, stucco, kitchen, bathrooms, windows, floors, appliances, tankless water heater, owned water softener, whole house fan, and more. This home is the perfect blend of comfort, function, and style—ready for its next owner to enjoy. Sq. ft., lot size, and year built per county assessor; buyer to verify all information to their satisfaction. photos used from listing 2 years ago
Property Details
Price:
$408,000
MLS #:
SN25202436
Status:
Active
Beds:
3
Baths:
2
Type:
Single Family
Subtype:
Single Family Residence
Listed Date:
Sep 12, 2025
Finished Sq Ft:
1,576
Lot Size:
8,712 sqft / 0.20 acres (approx)
Year Built:
1946
See this Listing
Schools
School District:
Orland Joint Unified
Interior
Appliances
DW, MW, EO, SEF, SCO, TW, WS
Bathrooms
2 Full Bathrooms
Cooling
CA, WHF
Flooring
TILE, LAM
Heating
CF, WDS
Laundry Features
GE, IR, IN, WH
Exterior
Community Features
FHL, HRS, HNT, GOLF, LAKE, PARK, FISH, HIKI, BIKI
Construction Materials
STC, FRM
Other Structures
SHP, SBL
Parking Spots
6
Roof
CMP
Security Features
SD, COD
Financial
Map
Community
- Address7th Street ST Orland CA
- CityOrland
- CountyGlenn
- Zip Code95963
Market Summary
Current real estate data for Single Family in Orland as of Nov 03, 2025
22
Single Family Listed
111
Avg DOM
480
Avg $ / SqFt
$717,923
Avg List Price
Property Summary
- 7th Street ST Orland CA is a Single Family for sale in Orland, CA, 95963. It is listed for $408,000 and features 3 beds, 2 baths, and has approximately 1,576 square feet of living space, and was originally constructed in 1946. The current price per square foot is $259. The average price per square foot for Single Family listings in Orland is $480. The average listing price for Single Family in Orland is $717,923.
Similar Listings Nearby
7th Street ST
Orland, CA


