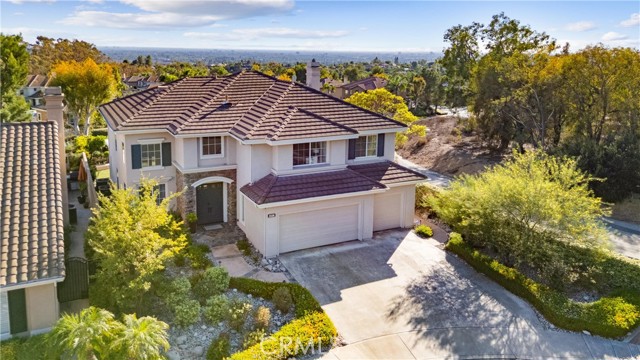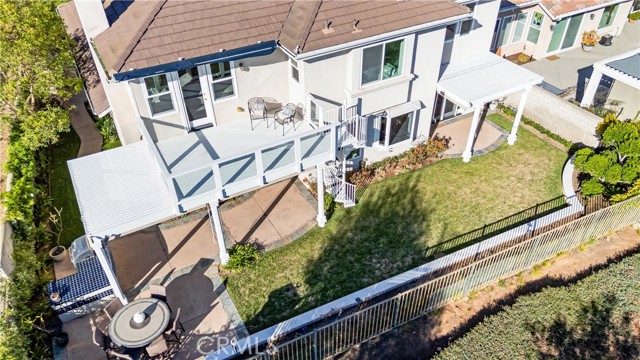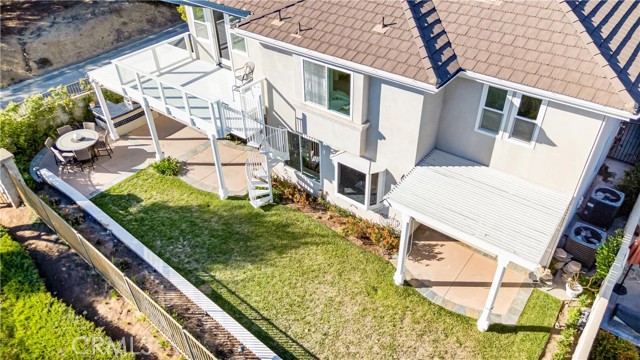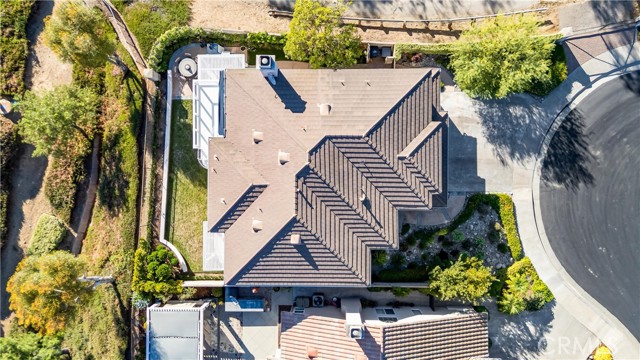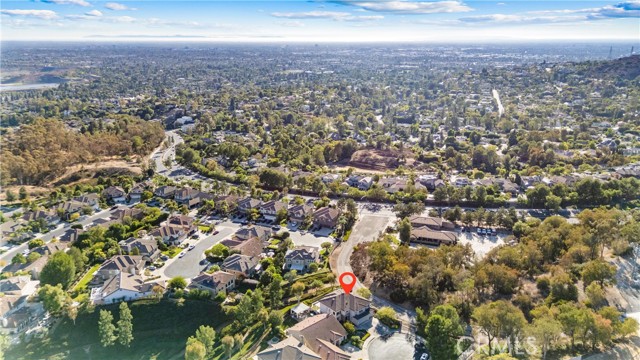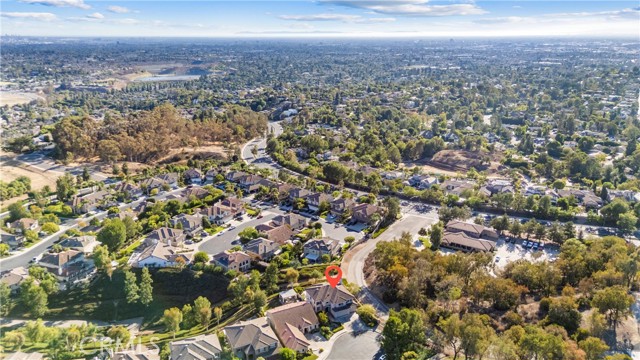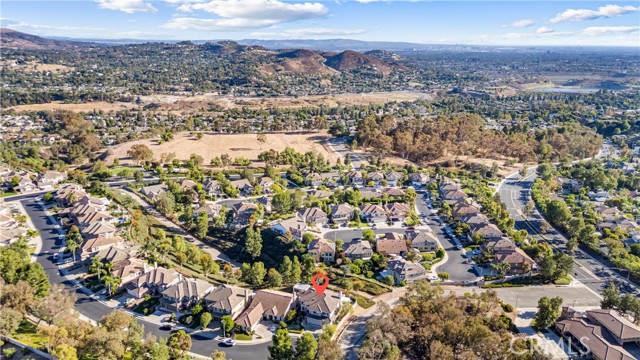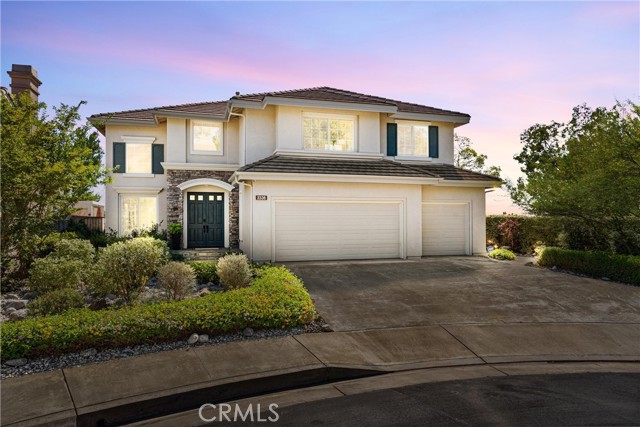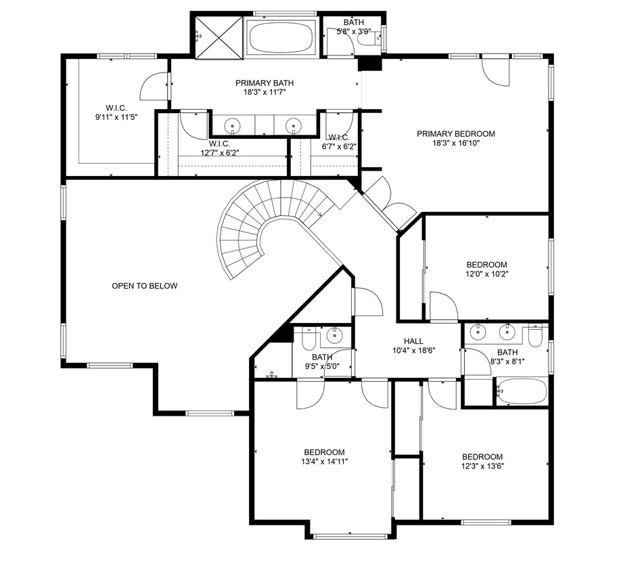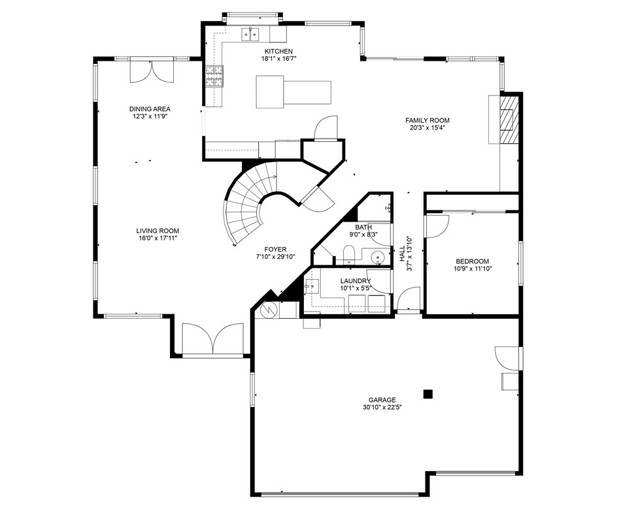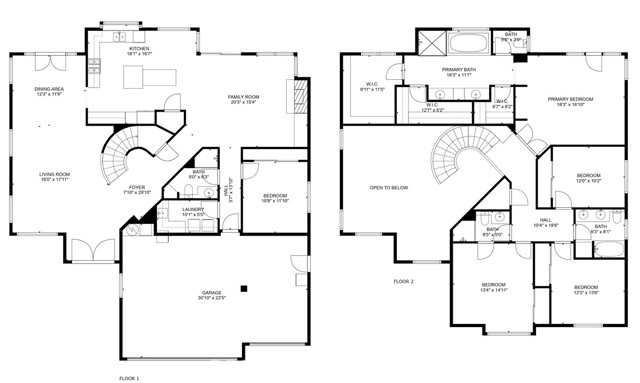Welcome to this beautiful view property located within the prestigious gated community of Parkridge Estates! This exceptional home is ideally situated at the end of a single-sided cul-de-sac, offering enhanced privacy and a peaceful setting. Entering through the double front door you will notice the two story ceilings and the abundance of natural lighting. The large living room is a great place to greet guests or enjoy an intimate conversation. The formal dining room looks out to the backyard through glass French doors and allows entertainment to flow with ease. As you enter the kitchen, you will fall in love with the white cabinetry, center island and beautiful bay window that looks out to the backyard and the view beyond. A walk-in pantry and window seating finish off the kitchen. The kitchen opens directly into the family room, which is centered around a beautiful fireplace and a built-in entertainment unit. A downstairs bedroom and full bathroom makes a perfect guest room or home office. The large laundry room and 3 car garage finish off the first floor. At the top of the elegant spiral staircase, you’ll find the luxurious primary bedroom suite, featuring a private balcony with breathtaking views. The spacious en-suite bathroom includes dual sinks, a vanity area, a walk-in shower, and a soaking tub that overlooks the scenery. Two walk-in closets offer ample storage, while a versatile bonus room/library provides additional space for relaxation or work. The Parkridge Community enhances the experience with two private gates, pool, sport court and BBQ areas for entertaining and relaxation. Enjoy close proximity to biking trails, hiking, shops, restaurants and award winning schools. This is a must see home!
Property Details
Price:
$1,999,000
MLS #:
PW25191860
Status:
Pending
Beds:
5
Baths:
4
Type:
Single Family
Subtype:
Single Family Residence
Subdivision:
Parkridge Estates PRKRE
Neighborhood:
72
Listed Date:
Sep 10, 2025
Finished Sq Ft:
3,039
Lot Size:
8,838 sqft / 0.20 acres (approx)
Year Built:
1998
See this Listing
Schools
School District:
Orange Unified
Elementary School:
Villa Park
Middle School:
Cerro Villa
High School:
Villa Park
Interior
Appliances
DW, FZ, GD, IM, MW, RF, WLR, GS, BIR, EO, WHU
Bathrooms
4 Full Bathrooms
Cooling
CA
Flooring
WOOD, CARP
Heating
CF
Laundry Features
IR, IN
Exterior
Architectural Style
CNT
Community Features
SDW, STM, SL, SUB, CW, PARK
Construction Materials
STC, CON, DWAL
Exterior Features
AW, RG
Parking Spots
3
Roof
CON, TLE
Security Features
AG, GC
Financial
HOA Fee
$300
HOA Frequency
MO
Map
Community
- Address2336 North Wisteria Lane Lot 52 Orange CA
- SubdivisionParkridge Estates (PRKRE)
- CityOrange
- CountyOrange
- Zip Code92867
Subdivisions in Orange
Market Summary
Current real estate data for Single Family in Orange as of Nov 28, 2025
117
Single Family Listed
37
Avg DOM
472
Avg $ / SqFt
$962,128
Avg List Price
Property Summary
- Located in the Parkridge Estates (PRKRE) subdivision, 2336 North Wisteria Lane Lot 52 Orange CA is a Single Family for sale in Orange, CA, 92867. It is listed for $1,999,000 and features 5 beds, 4 baths, and has approximately 3,039 square feet of living space, and was originally constructed in 1998. The current price per square foot is $658. The average price per square foot for Single Family listings in Orange is $472. The average listing price for Single Family in Orange is $962,128.
Similar Listings Nearby
2336 North Wisteria Lane Lot 52
Orange, CA





























































