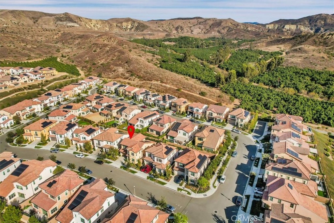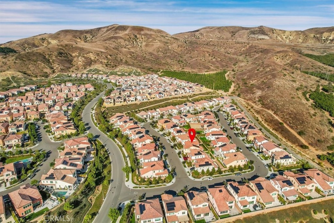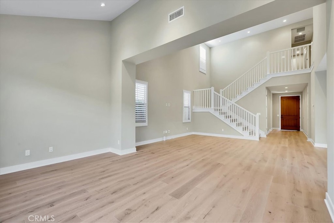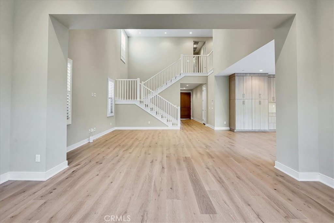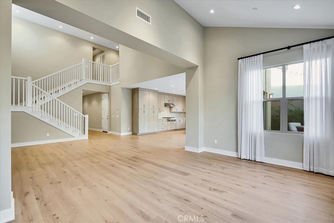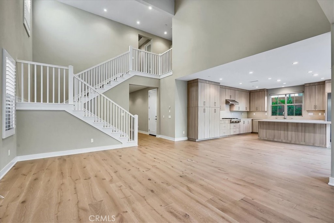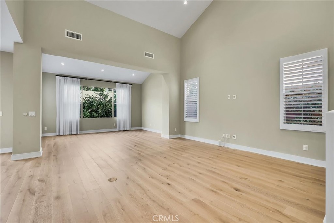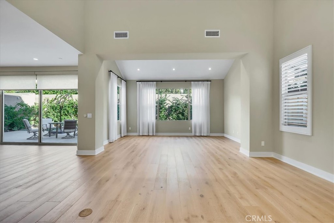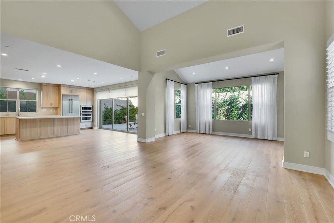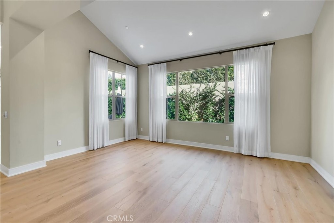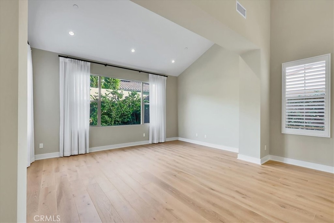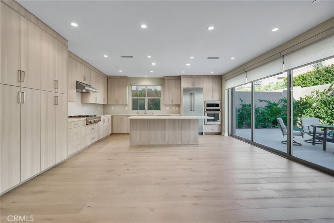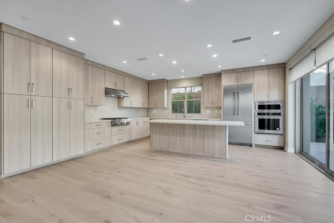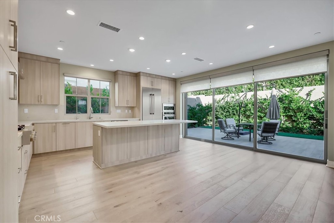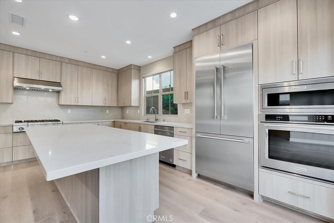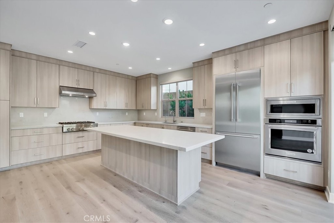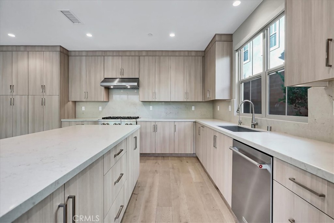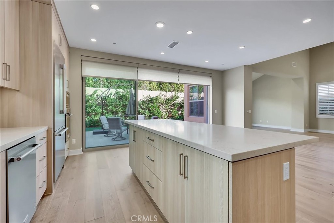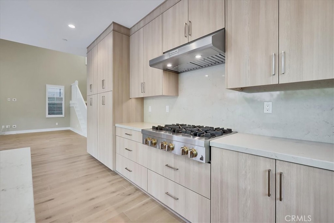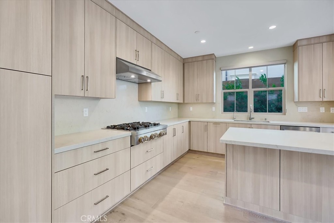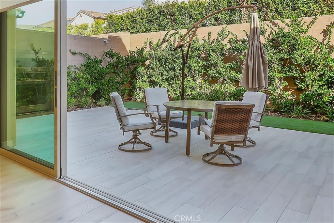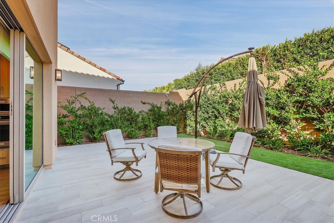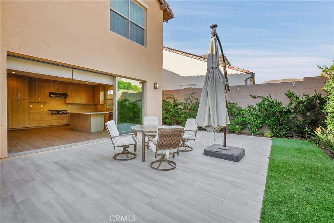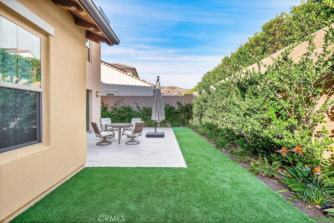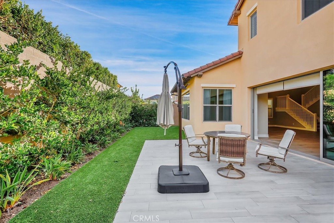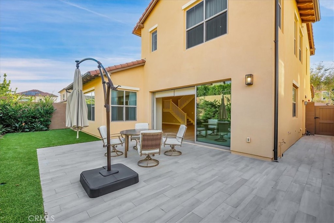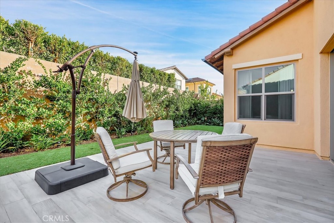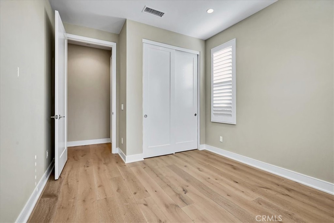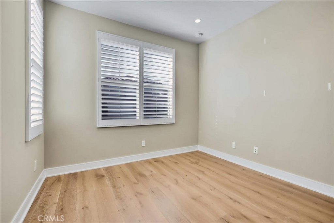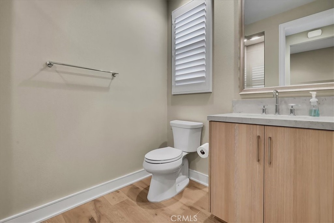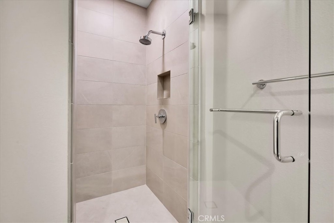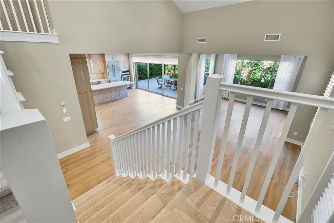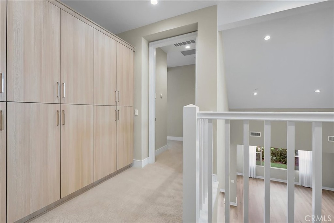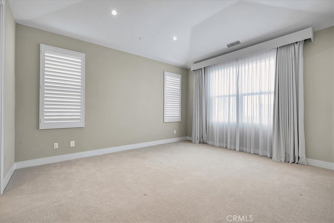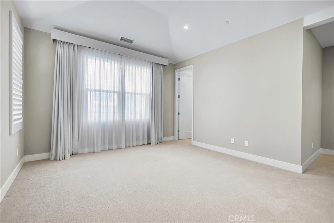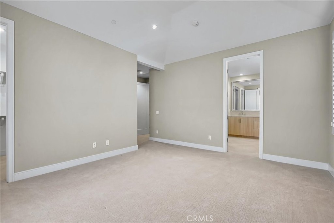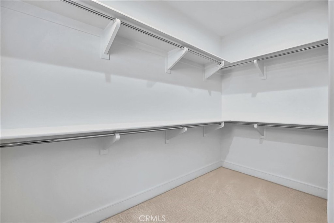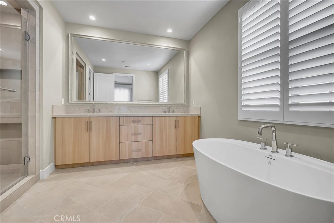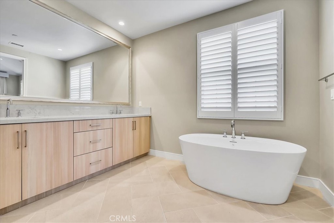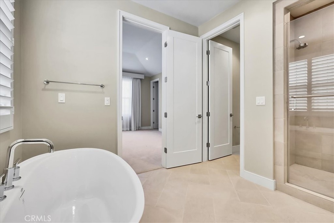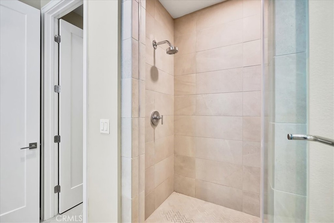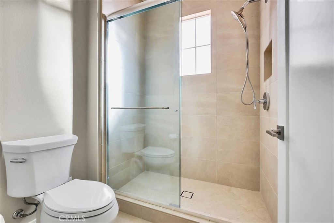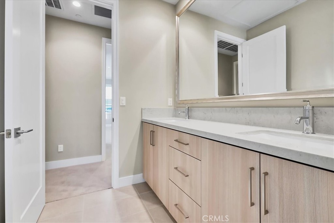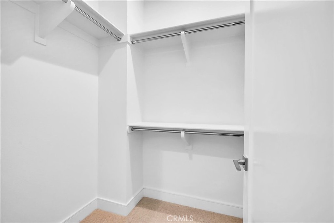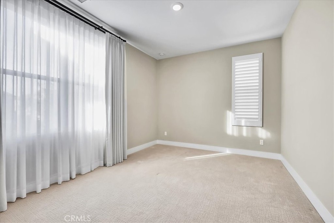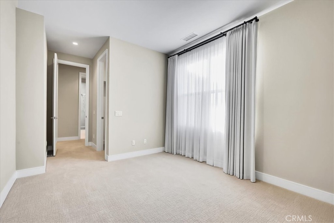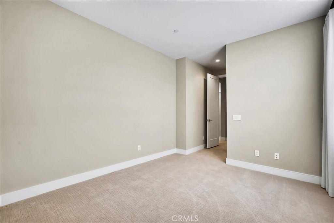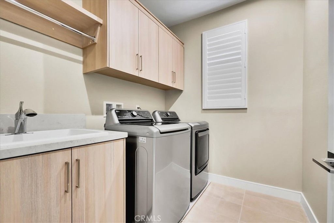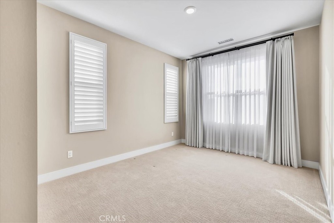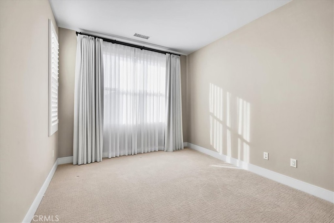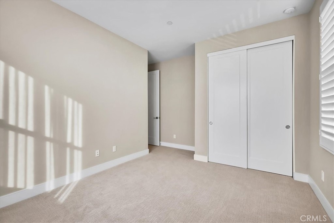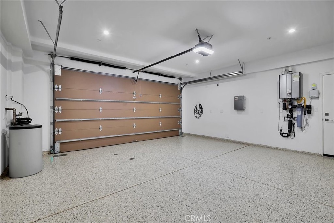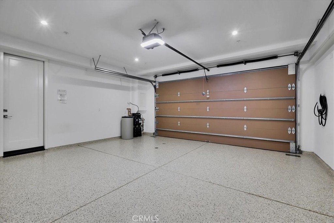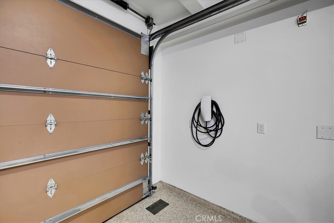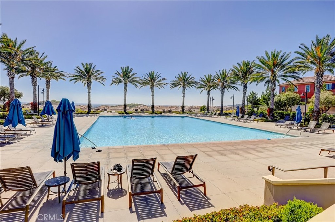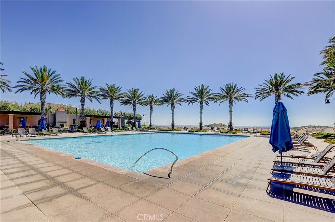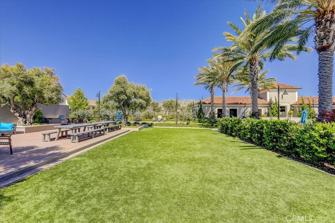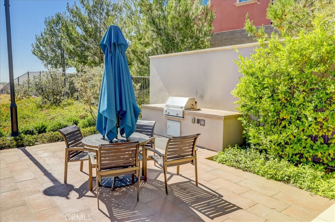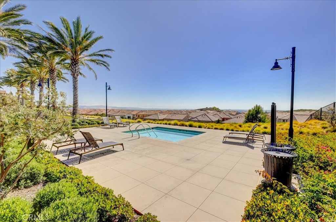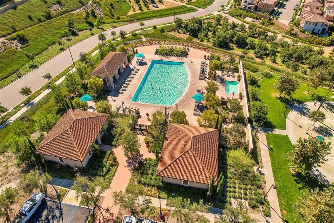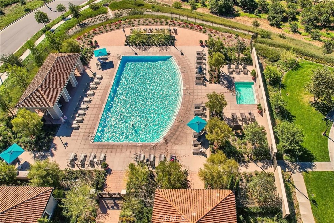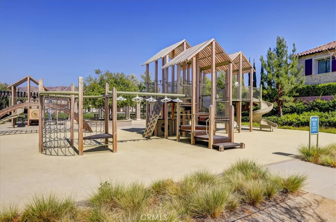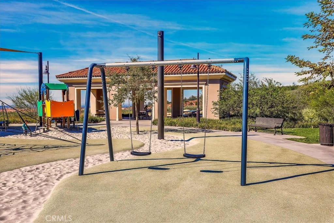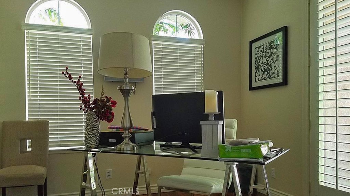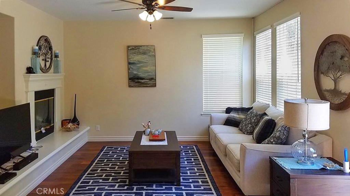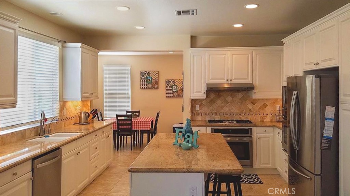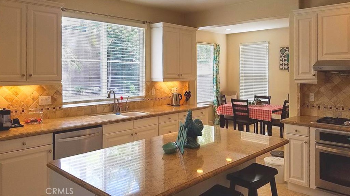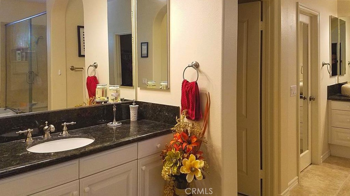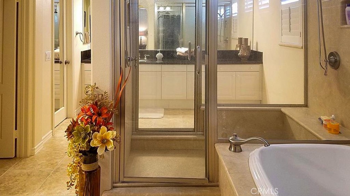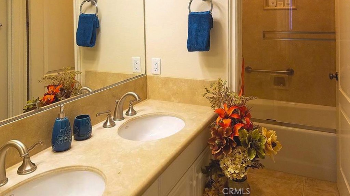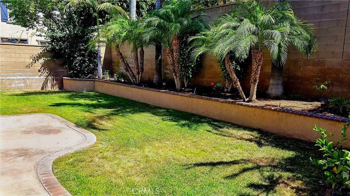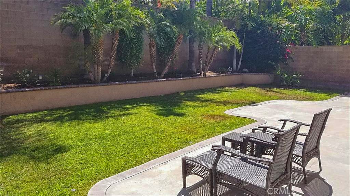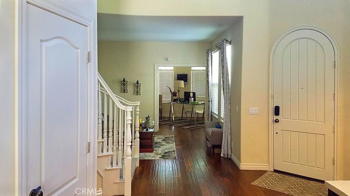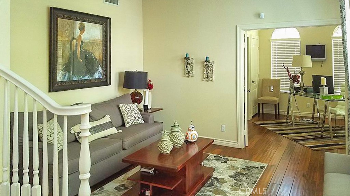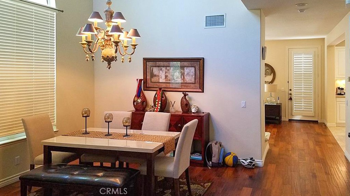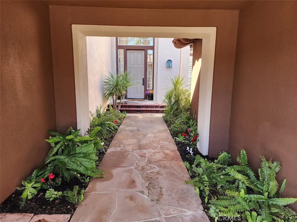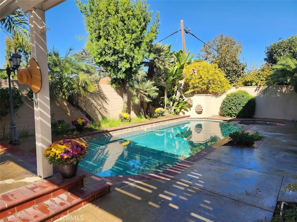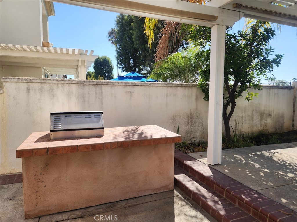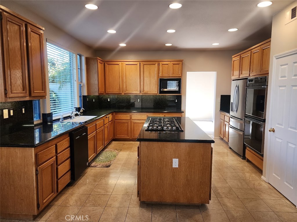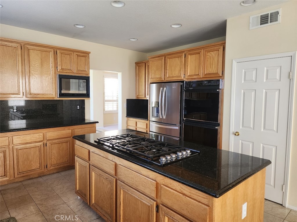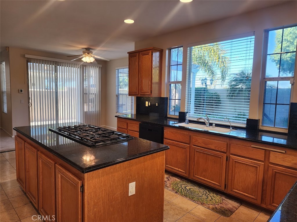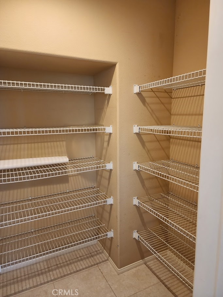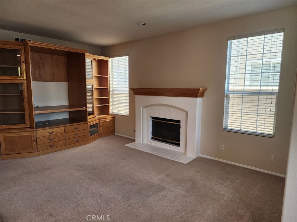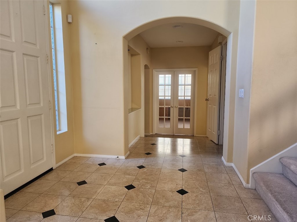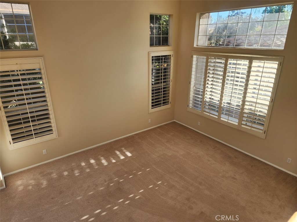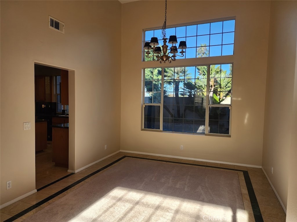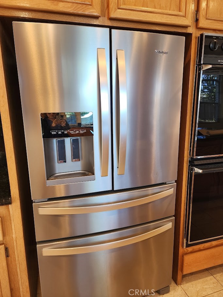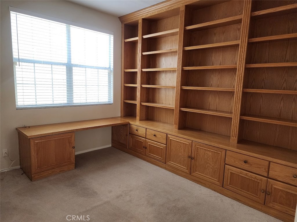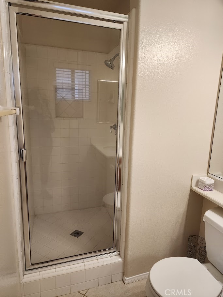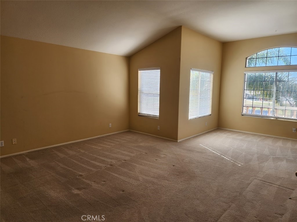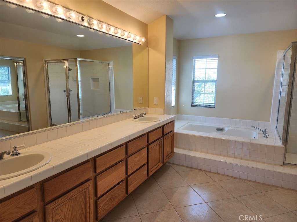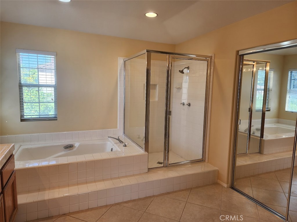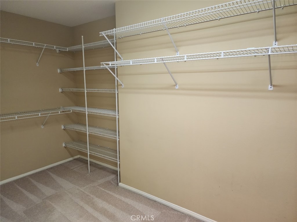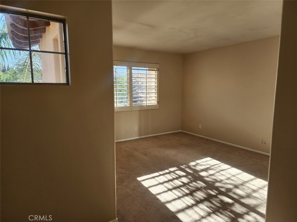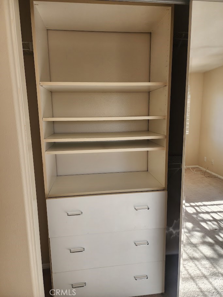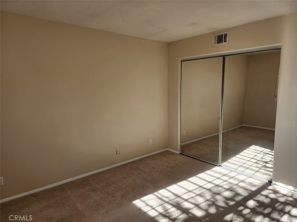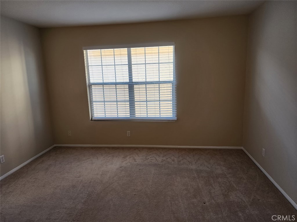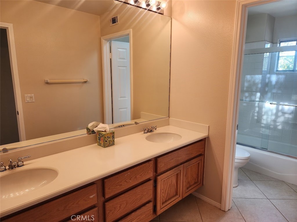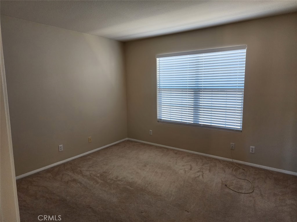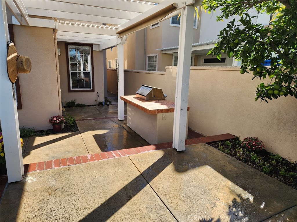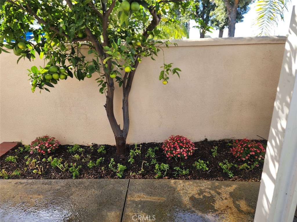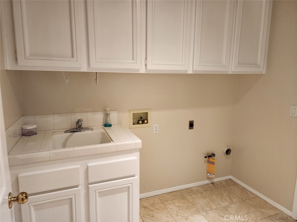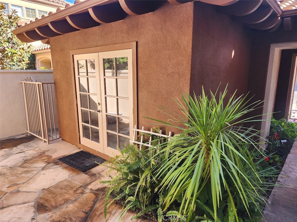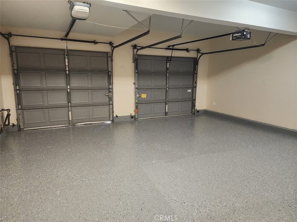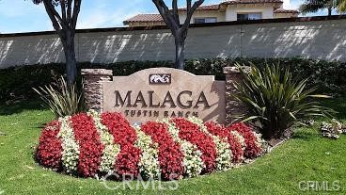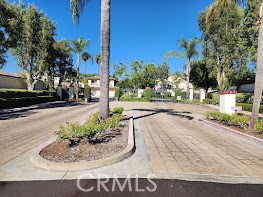Welcome to this stunning home located in a quiet cul-de-sac, featuring a partial view that will capture your attention! From the moment you arrive, you’ll be greeted by a spacious entryway with tall vaulted ceilings, perfect for creating a grand first impression, and a beautiful curved staircase leading you to the upstairs area.
Main Level:
Bedroom/Office: Conveniently located downstairs with an adjacent bathroom and shower.
Living Space:
Formal Living Room & Dining Room: The living room features windows looking onto the front patio and is open to the dining room, which boasts a bay window overlooking the back garden. Both areas have the same beautiful flooring.
Family Room & Kitchen: Open floor plan with an island between the two spaces and windows spanning the area, including French doors to the backyard and covered patio. The kitchen has an enclosed storage pantry, while the family room includes a fireplace with a seating ledge. A wet-bar with storage connects the two spaces. Both areas feature the same beautiful travertine flooring as the entry.
Laundry Room: A separate room downstairs off the hallway to the garage, complete with a working sink and cabinets.
Upper Level:
Master Suite: The spacious suite includes a sitting area, a double-sided fireplace, a lounging bathtub, a separate shower, and a walk-in closet. Enjoy the outdoors and the view from the private deck off the master suite.
Additional Bedrooms: Two more bedrooms that share a Jack and Jill bathroom.
Features:
Included Appliances: Washer, dryer, and refrigerator.
Garage: Ample parking space with a 3-car garage, set up for electric car charging.
Outdoors:
Patio Area: Relax in the shaded patio area while taking in the beautiful view.
Fruit Trees: Plum, avocado, pomegranate, apple, and two orange trees and even a grape vine offer a delightful touch to the outdoor space.
This is a house that you can call home!
Main Level:
Bedroom/Office: Conveniently located downstairs with an adjacent bathroom and shower.
Living Space:
Formal Living Room & Dining Room: The living room features windows looking onto the front patio and is open to the dining room, which boasts a bay window overlooking the back garden. Both areas have the same beautiful flooring.
Family Room & Kitchen: Open floor plan with an island between the two spaces and windows spanning the area, including French doors to the backyard and covered patio. The kitchen has an enclosed storage pantry, while the family room includes a fireplace with a seating ledge. A wet-bar with storage connects the two spaces. Both areas feature the same beautiful travertine flooring as the entry.
Laundry Room: A separate room downstairs off the hallway to the garage, complete with a working sink and cabinets.
Upper Level:
Master Suite: The spacious suite includes a sitting area, a double-sided fireplace, a lounging bathtub, a separate shower, and a walk-in closet. Enjoy the outdoors and the view from the private deck off the master suite.
Additional Bedrooms: Two more bedrooms that share a Jack and Jill bathroom.
Features:
Included Appliances: Washer, dryer, and refrigerator.
Garage: Ample parking space with a 3-car garage, set up for electric car charging.
Outdoors:
Patio Area: Relax in the shaded patio area while taking in the beautiful view.
Fruit Trees: Plum, avocado, pomegranate, apple, and two orange trees and even a grape vine offer a delightful touch to the outdoor space.
This is a house that you can call home!
Property Details
Price:
$6,000
MLS #:
PW25013404
Status:
Active
Beds:
4
Baths:
3
Address:
128 N Hidden Canyon
Type:
Rental
Subtype:
Single Family Residence
Subdivision:
Canyon View CYVW
Neighborhood:
75orangeorangeparkacreseof55
City:
Orange
Listed Date:
Jan 19, 2025
State:
CA
Finished Sq Ft:
2,763
ZIP:
92869
Lot Size:
5,720 sqft / 0.13 acres (approx)
Year Built:
1989
See this Listing
Mortgage Calculator
Schools
Interior
Appliances
Dishwasher, Double Oven, Electric Oven, Electric Cooktop, Disposal, Hot Water Circulator, Refrigerator, Self Cleaning Oven, Water Heater, Water Line to Refrigerator
Cooling
Central Air
Fireplace Features
Bath, Family Room, Primary Bedroom, Gas
Heating
Central, Natural Gas
Interior Features
Balcony, Bar, Cathedral Ceiling(s), Ceiling Fan(s), High Ceilings, Open Floorplan, Pantry, Recessed Lighting, Two Story Ceilings, Unfurnished, Wet Bar
Pets Allowed
No
Exterior
Community Features
Curbs, Foothills
Electric
220 Volts in Garage, 220 Volts in Kitchen
Garage Spaces
3.00
Lot Features
Cul- De- Sac, Front Yard, Lawn, Level with Street, Rectangular Lot, Park Nearby, Sprinkler System, Sprinklers Drip System, Sprinklers In Front, Sprinklers In Rear, Sprinklers Timer
Parking Spots
3.00
Pool Features
None
Sewer
Public Sewer
Stories Total
2
View
Panoramic, Peek- A- Boo
Water Source
Public
Financial
Map
Community
- Address128 N Hidden Canyon Orange CA
- Area75 – Orange, Orange Park Acres E of 55
- SubdivisionCanyon View (CYVW)
- CityOrange
- CountyOrange
- Zip Code92869
Similar Listings Nearby
- 118 Viano
Irvine, CA$7,500
4.24 miles away
- 116 Bridle
Irvine, CA$7,500
3.04 miles away
- 242 Evaroad
Irvine, CA$7,250
4.27 miles away
- 36 Modesto
Irvine, CA$6,998
3.83 miles away
- 17 Monrovia
Irvine, CA$6,950
4.01 miles away
- 116 Avento
Irvine, CA$6,800
4.32 miles away
- 12605 Prescott Avenue
Tustin, CA$6,800
3.20 miles away
- 26 Palmatum
Irvine, CA$6,700
4.92 miles away
- 136 N Tiana Lane
Anaheim Hills, CA$6,700
4.56 miles away
- 805 S Oakwood Street
Orange, CA$6,700
1.95 miles away
128 N Hidden Canyon
Orange, CA
LIGHTBOX-IMAGES





























































































