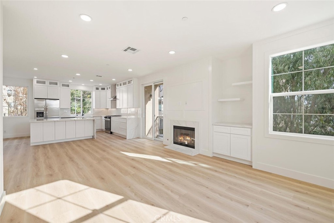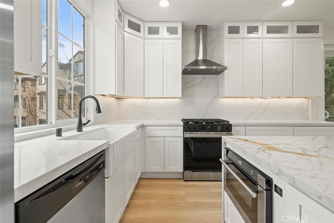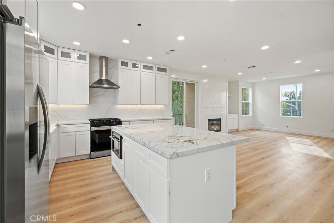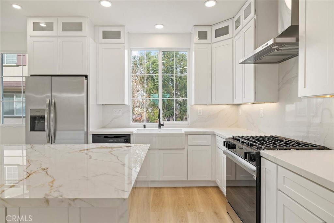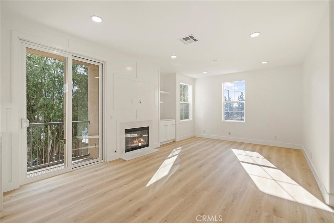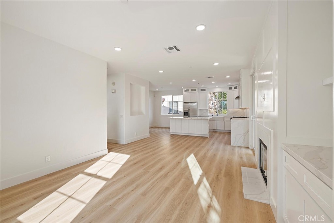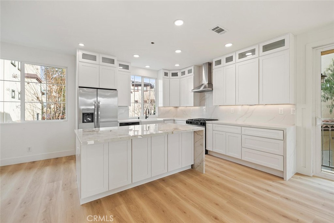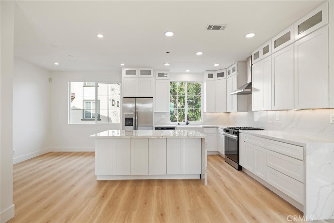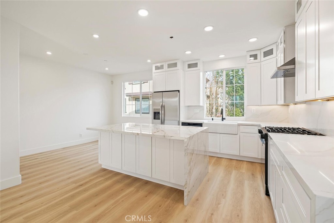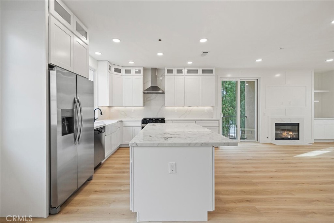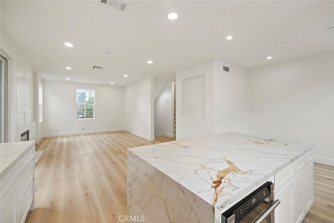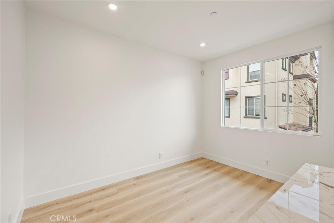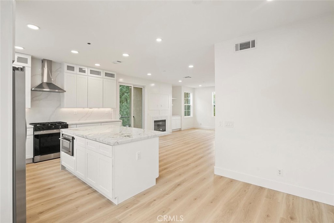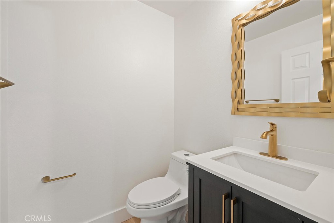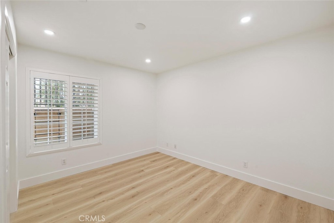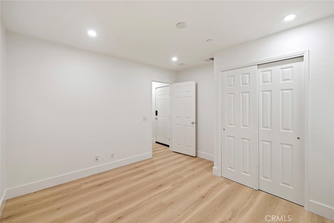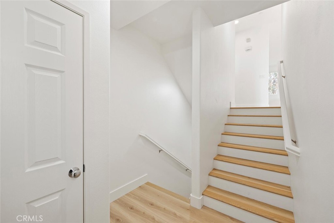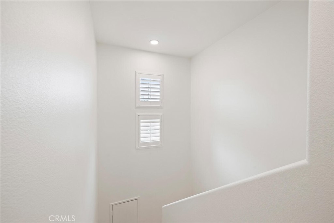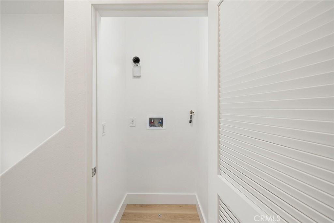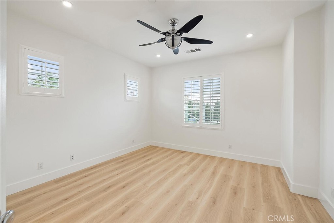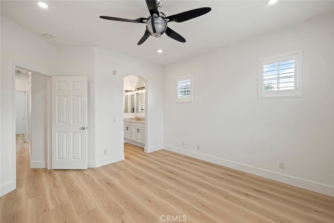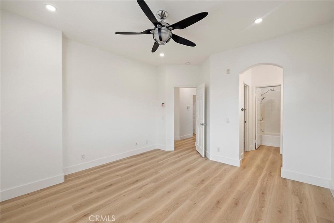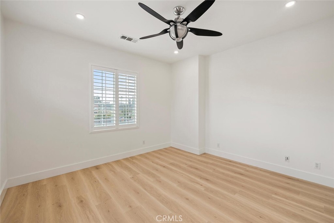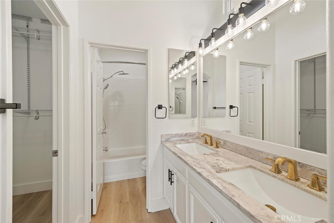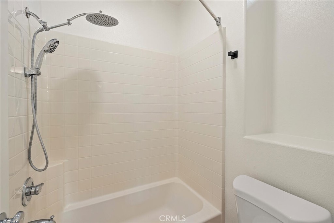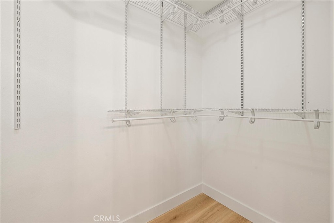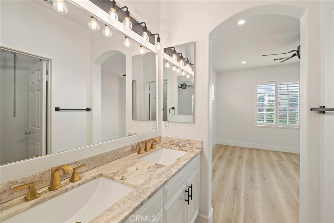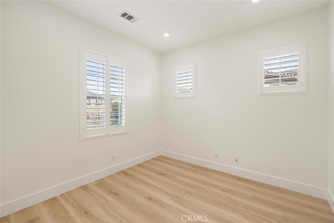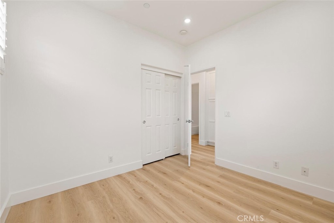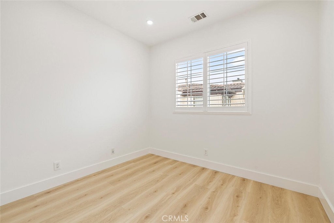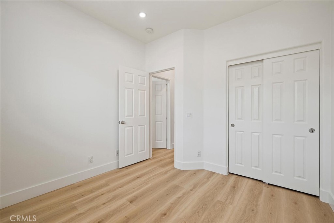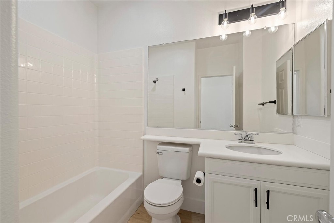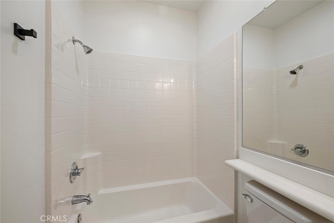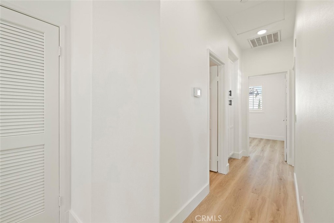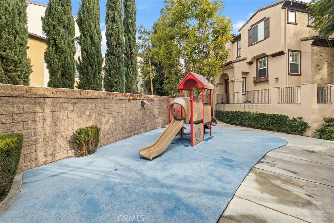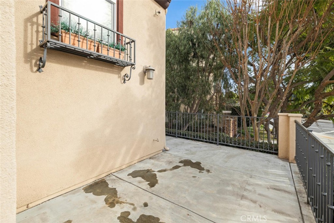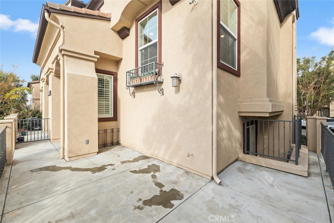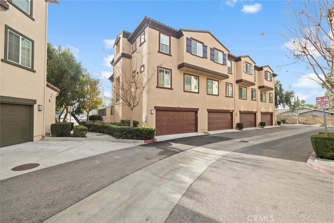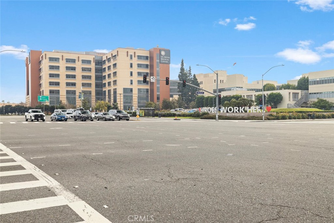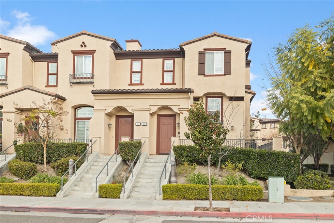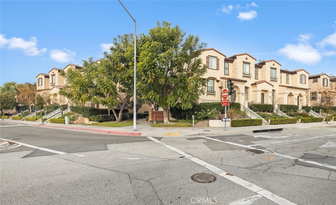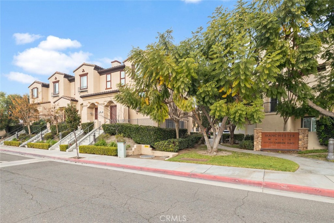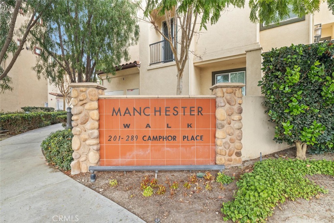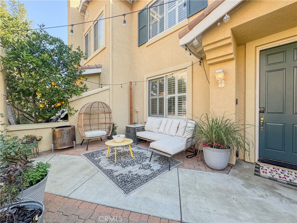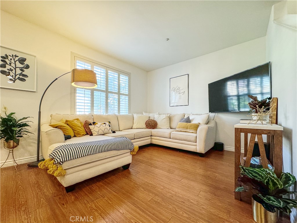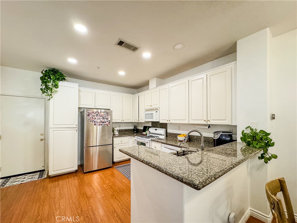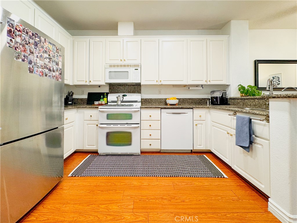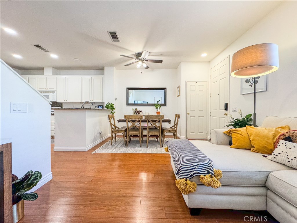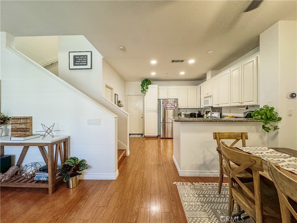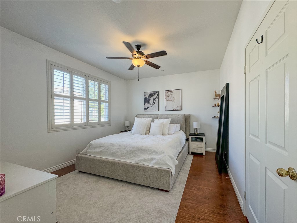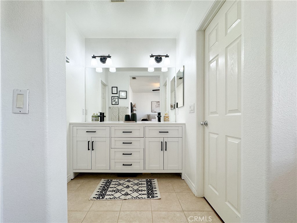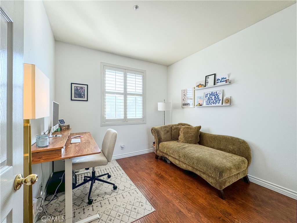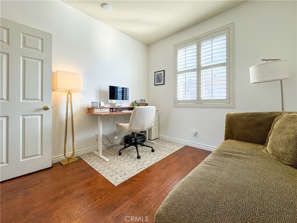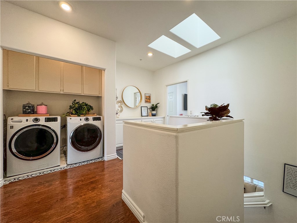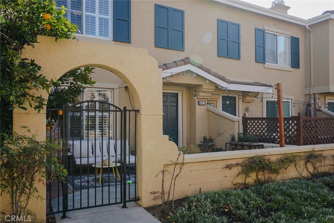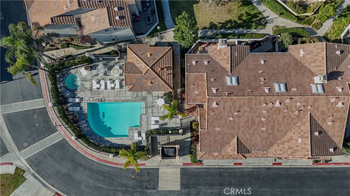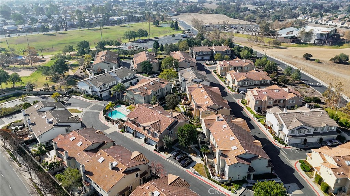Nestled within the highly sought-after gated community of Cambridge Creek in Orange, this stunning end-unit townhome offers both elegance and comfort. The thoughtfully designed interior features recessed lighting, crown molding, and soaring high ceilings that create a sense of openness and sophistication. The layout is as functional as it is stylish, offering a seamless flow for modern living.
The kitchen is beautifully appointed with designer countertops, rich cherry-toned cabinetry, and premium stainless steel appliances. Perfectly suited for both cooking and entertaining, the kitchen opens directly into the expansive living room. This inviting space is flooded with natural light and boasts a cozy tile-framed fireplace, providing warmth and charm. Adjacent to the living room, the dining area offers easy access to a private patio through large sliding glass doors—perfect for indoor-outdoor living and al fresco dining.
Ascending the staircase, you’ll find a serene primary suite designed for relaxation. This luxurious retreat features plantation shutters, elegant crown molding, and walk in closet with plush carpeting, creating a cozy yet refined ambiance. The spa-like ensuite bathroom is equipped with dual vanity sinks, a walk-in shower, a deep sunken tub, and stunning tile flooring—a true sanctuary.
Two additional generously sized bedrooms are located upstairs, offering comfort and versatility. These rooms share an updated bathroom with a shower-over-tub configuration, modern vanity, and sleek countertops.
The Cambridge Creek community provides resort-style amenities, including a sparkling pool and beautifully maintained green belts. Located just minutes from shopping, dining, and the vibrant attractions of the city of Orange, this home combines the best of convenience and luxury living. Don’t miss your opportunity to experience this exceptional property!
The kitchen is beautifully appointed with designer countertops, rich cherry-toned cabinetry, and premium stainless steel appliances. Perfectly suited for both cooking and entertaining, the kitchen opens directly into the expansive living room. This inviting space is flooded with natural light and boasts a cozy tile-framed fireplace, providing warmth and charm. Adjacent to the living room, the dining area offers easy access to a private patio through large sliding glass doors—perfect for indoor-outdoor living and al fresco dining.
Ascending the staircase, you’ll find a serene primary suite designed for relaxation. This luxurious retreat features plantation shutters, elegant crown molding, and walk in closet with plush carpeting, creating a cozy yet refined ambiance. The spa-like ensuite bathroom is equipped with dual vanity sinks, a walk-in shower, a deep sunken tub, and stunning tile flooring—a true sanctuary.
Two additional generously sized bedrooms are located upstairs, offering comfort and versatility. These rooms share an updated bathroom with a shower-over-tub configuration, modern vanity, and sleek countertops.
The Cambridge Creek community provides resort-style amenities, including a sparkling pool and beautifully maintained green belts. Located just minutes from shopping, dining, and the vibrant attractions of the city of Orange, this home combines the best of convenience and luxury living. Don’t miss your opportunity to experience this exceptional property!
Property Details
Price:
$915,000
MLS #:
PW24250294
Status:
Active Under Contract
Beds:
3
Baths:
3
Address:
3406 E Chardonnay Lane C
Type:
Townhouse
Neighborhood:
72orangegardengroveeofharbornof22f
City:
Orange
Listed Date:
Jan 1, 2025
State:
CA
Finished Sq Ft:
1,683
ZIP:
92869
Year Built:
1998
See this Listing
Mortgage Calculator
Schools
Interior
Appliances
Dishwasher, E N E R G Y S T A R Qualified Appliances, Freezer, Gas Oven, Gas Water Heater, Ice Maker, Microwave, Refrigerator, Self Cleaning Oven, Water Line to Refrigerator
Cooling
Central Air
Fireplace Features
Living Room, Gas, Gas Starter, Zero Clearance
Flooring
Laminate
Heating
Central
Interior Features
Built-in Features, Ceiling Fan(s), Granite Counters, High Ceilings, Open Floorplan, Recessed Lighting, Storage
Exterior
Association Amenities
Pool, Spa/ Hot Tub, Maintenance Grounds, Pets Permitted, Management, Controlled Access
Community Features
Biking
Fencing
Stucco Wall
Garage Spaces
2.00
Parking Features
Garage
Parking Spots
2.00
Pool Features
Community, Fenced, Heated, In Ground
Roof
Spanish Tile
Security Features
Gated Community
Sewer
Public Sewer
Spa Features
Community, Heated, In Ground
Stories Total
2
View
Neighborhood
Water Source
Public
Financial
Association Fee
263.00
HOA Name
Cambridge Home Owner’s Association
Map
Community
- Address3406 E Chardonnay Lane C Orange CA
- Area72 – Orange & Garden Grove, E of Harbor, N of 22 F
- CityOrange
- CountyOrange
- Zip Code92869
Similar Listings Nearby
- 12711 Trent Jones Lane
Tustin, CA$1,108,000
4.61 miles away
- 1860 S Westside Drive 19
Anaheim, CA$1,100,000
4.46 miles away
- 335 Vintage Way
Tustin, CA$1,099,900
3.86 miles away
- 6147 E. Garnet Circle
Anaheim Hills, CA$925,000
3.74 miles away
- 943 E Mason Lane 62
Anaheim, CA$914,999
4.61 miles away
- 225 Camphor Place
Orange, CA$899,888
4.38 miles away
- 3062 N Torrey Pine Lane
Orange, CA$849,000
3.71 miles away
- 406 N Kenwood B
Orange, CA$848,000
0.16 miles away
- 630 W W Palm Avenue 17
Orange, CA$799,900
2.42 miles away
3406 E Chardonnay Lane C
Orange, CA
LIGHTBOX-IMAGES



































































