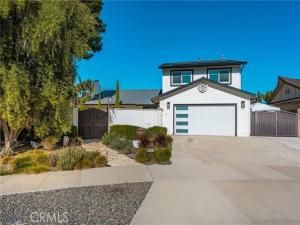Welcome to this stunning European-inspired residence, offering timeless elegance and modern upgrades throughout. Situated on a large, beautifully landscaped lot, this approximately 2,100 sq. ft. home features 4 bedrooms and 3 bathrooms—designed for both comfort and sophistication. From the moment you arrive, you’ll be captivated by the home’s striking curb appeal, highlighted by a graceful S-shaped front wall with custom outward-swinging barn doors that create a grand and inviting entrance. Beyond the gates, lush greenery and vibrant gardens set the tone for the serene outdoor oasis that awaits. The property boasts a variety of fruit trees, including mature avocado, lemon, fig, mango, banana, and dragon fruit—creating a private garden paradise. The exterior is finished with durable 50-year Tex Cote paint, ensuring both beauty and long-lasting protection. Inside, you’ll find an inviting living area featuring gleaming wood flooring, dual-pane windows, and an elegant fireplace that anchors the space in warmth and style. The open layout flows seamlessly into a fully remodeled custom kitchen, complete with high-end finishes, modern appliances, and exquisite craftsmanship. Each remodeled bathroom reflects thoughtful design and luxurious comfort, evoking a spa-like ambiance. The primary suite is a tranquil retreat filled with natural light, luxurious flooring, and a beautifully updated en-suite bathroom. Additional bedrooms continue the theme of comfort and elegance—ideal for family, guests, or a home office. Step into the backyard and experience the ultimate entertainer’s paradise. This expansive outdoor space features a sparkling pool, multiple lounging and dining areas, and lush landscaping that creates a peaceful resort-style setting. Whether hosting weekend gatherings or enjoying quiet evenings under the stars, this backyard was made for unforgettable memories. Additional features include solar panels, ample parking, and meticulous landscaping that enhances the property’s European charm and sense of tranquility. This exceptional home seamlessly blends European character, modern luxury, and the best of Southern California outdoor living.
Property Details
Price:
$1,399,888
MLS #:
PW25256337
Status:
Active
Beds:
4
Baths:
3
Type:
Single Family
Subtype:
Single Family Residence
Neighborhood:
699
Listed Date:
Nov 8, 2025
Finished Sq Ft:
2,128
Lot Size:
8,928 sqft / 0.21 acres (approx)
Year Built:
1964
See this Listing
Schools
School District:
Orange Unified
Interior
Appliances
DW, GD, MW, WLR, GO, GR, BIR, _6BS, WHC
Bathrooms
3 Full Bathrooms
Cooling
CA
Flooring
TILE, WOOD, CARP
Heating
CF
Laundry Features
IG
Exterior
Community Features
SDW, SL, SUB
Exterior Features
RG
Other Structures
SH
Parking Spots
2
Roof
CMP
Security Features
SD, COD
Financial
Map
Community
- Address1517 E San Alto Lot 41 Orange CA
- CityOrange
- CountyOrange
- Zip Code92865
Subdivisions in Orange
Market Summary
Current real estate data for Single Family in Orange as of Nov 28, 2025
119
Single Family Listed
40
Avg DOM
458
Avg $ / SqFt
$897,934
Avg List Price
Property Summary
- 1517 E San Alto Lot 41 Orange CA is a Single Family for sale in Orange, CA, 92865. It is listed for $1,399,888 and features 4 beds, 3 baths, and has approximately 2,128 square feet of living space, and was originally constructed in 1964. The current price per square foot is $658. The average price per square foot for Single Family listings in Orange is $458. The average listing price for Single Family in Orange is $897,934.
Similar Listings Nearby
1517 E San Alto Lot 41
Orange, CA


