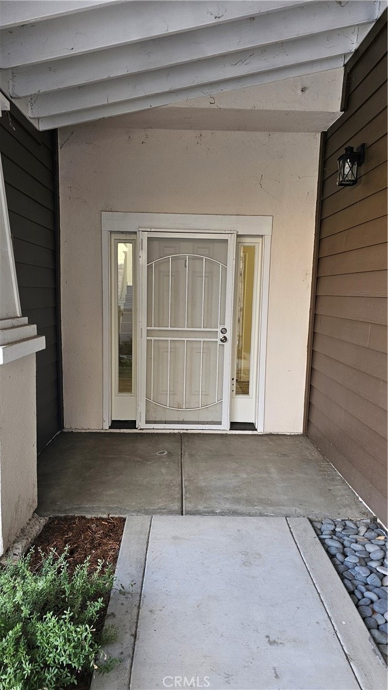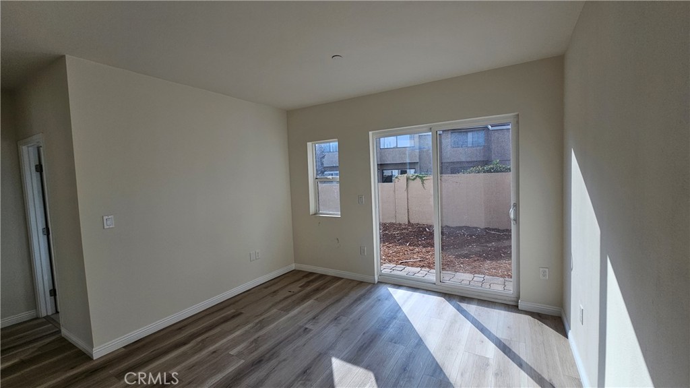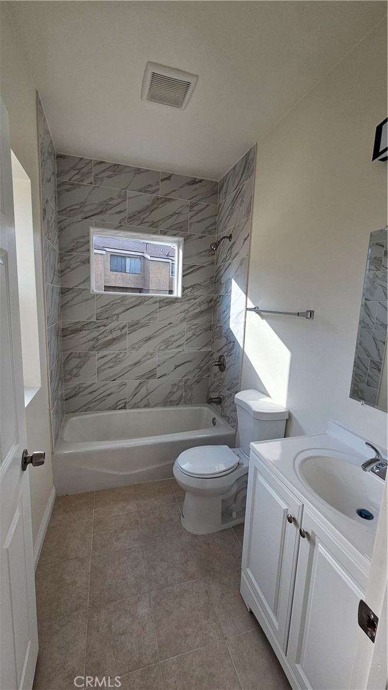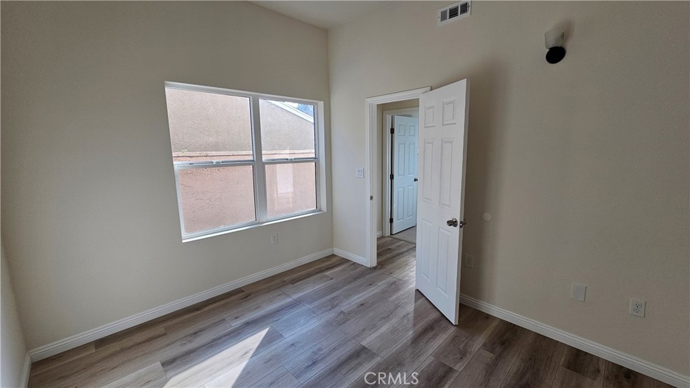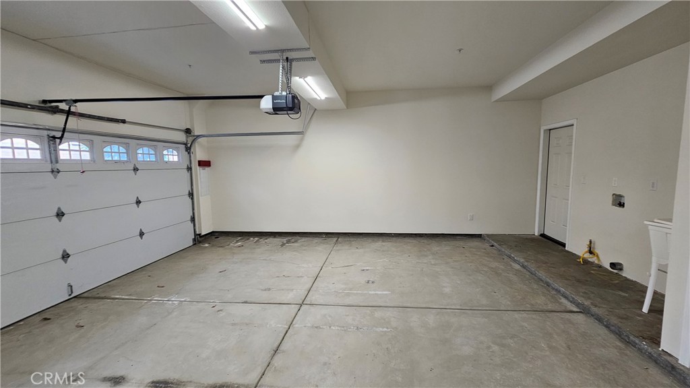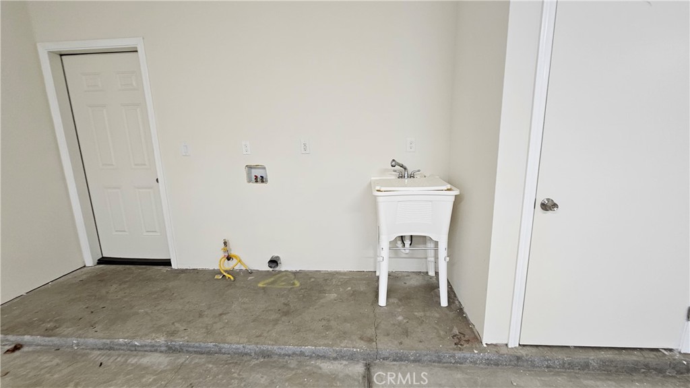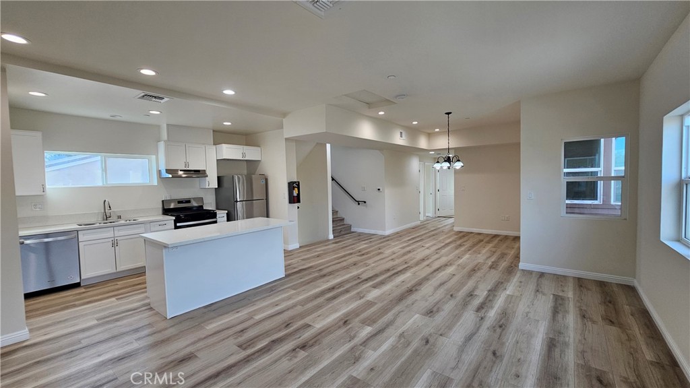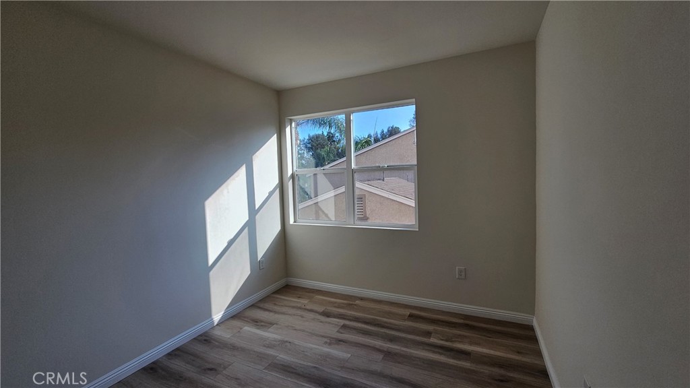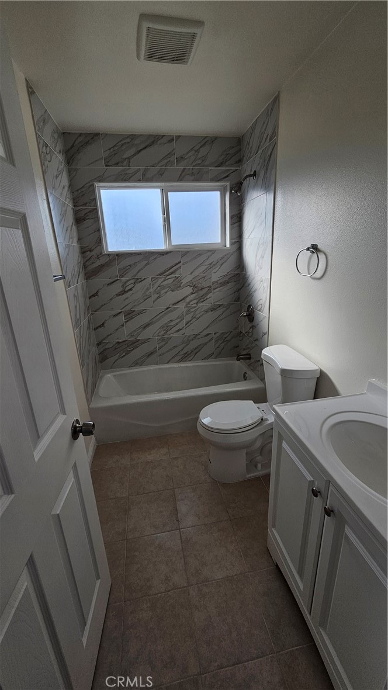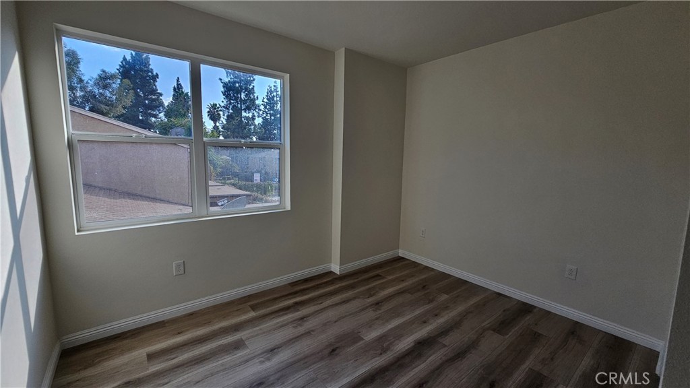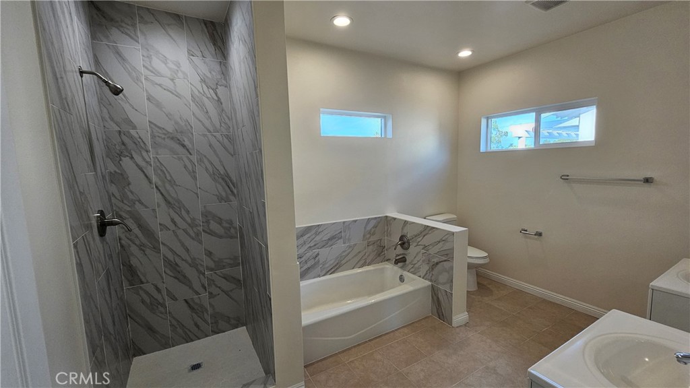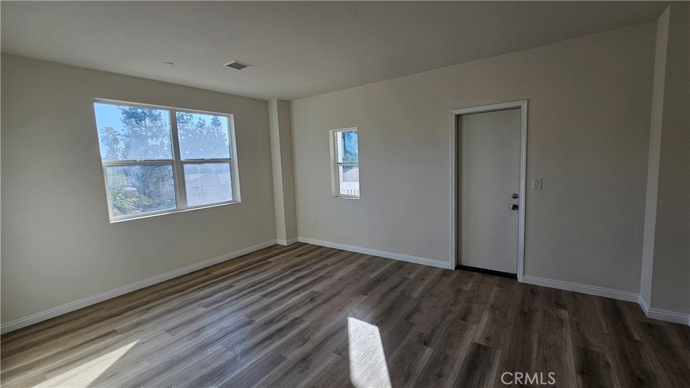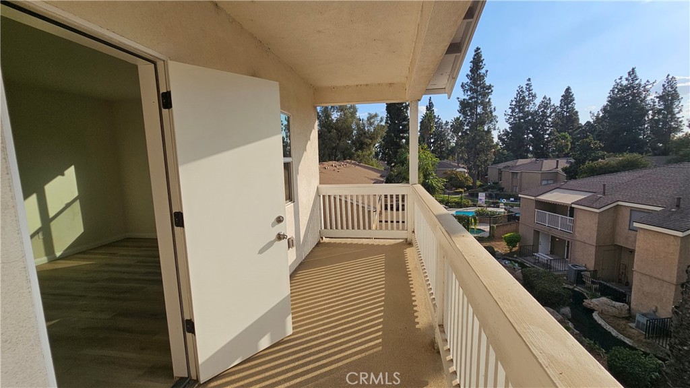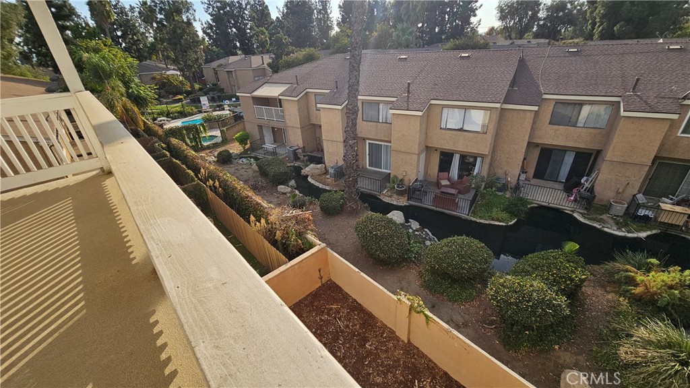One month free rent!
Charming totally remodelled 4-bedroom, 3-bathroom condo available for rent in Ontario, CA. This property offers spacious 1,961 square feet of living area. Features include:
Three-story layout,
2-car garage,
Private balcony and patio,
In unit Laundry,
Common area Grill and picnic area to enjoy with,
Convenient location with sidewalks,
Situated in a well-established neighborhood with easy access to local amenities. Perfect for families or individuals looking for a cozy home with character. Ideal for those seeking a unique rental opportunity in the heart of Ontario.
Charming totally remodelled 4-bedroom, 3-bathroom condo available for rent in Ontario, CA. This property offers spacious 1,961 square feet of living area. Features include:
Three-story layout,
2-car garage,
Private balcony and patio,
In unit Laundry,
Common area Grill and picnic area to enjoy with,
Convenient location with sidewalks,
Situated in a well-established neighborhood with easy access to local amenities. Perfect for families or individuals looking for a cozy home with character. Ideal for those seeking a unique rental opportunity in the heart of Ontario.
Property Details
Price:
$3,550
MLS #:
WS24234615
Status:
Active
Beds:
4
Baths:
3
Address:
904 S Palmetto Avenue D
Type:
Rental
Subtype:
Condominium
Neighborhood:
686ontario
City:
Ontario
Listed Date:
Nov 14, 2024
State:
CA
Finished Sq Ft:
1,961
ZIP:
91762
Lot Size:
726 sqft / 0.02 acres (approx)
Year Built:
2021
See this Listing
Mortgage Calculator
Schools
School District:
Ontario-Montclair
Interior
Cooling
Central Air
Fireplace Features
None
Heating
Central
Pets Allowed
No
Exterior
Community Features
Sidewalks
Garage Spaces
2.00
Parking Spots
2.00
Pool Features
None
Sewer
Public Sewer
Stories Total
3
View
None
Water Source
Public
Financial
Association Fee
0.00
Map
Community
- Address904 S Palmetto Avenue D Ontario CA
- Area686 – Ontario
- CityOntario
- CountySan Bernardino
- Zip Code91762
Similar Listings Nearby
- 1672 N Glenwood Avenue
Upland, CA$4,600
4.87 miles away
- 12195 Monte Vista Avenue
Chino, CA$4,500
2.28 miles away
- 3272 S Newton Avenue
Ontario, CA$4,500
4.86 miles away
- 1435 W Marcella Court
Ontario, CA$4,500
2.64 miles away
- 3345 Silvertip Road
Chino Hills, CA$4,400
4.99 miles away
- 1780 Plan Tree Drive
Upland, CA$4,200
4.85 miles away
- 2463 E Derby Lane
Ontario, CA$4,200
4.87 miles away
- 1327 N Stanford Avenue
Upland, CA$4,100
4.05 miles away
- 1234 W Vesta Street
Ontario, CA$4,100
0.86 miles away
- 4524 Carmen Street
Chino, CA$4,000
3.44 miles away
904 S Palmetto Avenue D
Ontario, CA
LIGHTBOX-IMAGES


