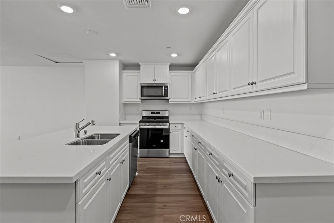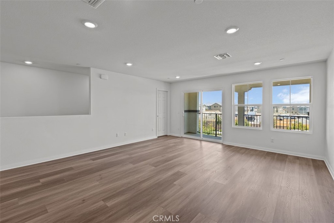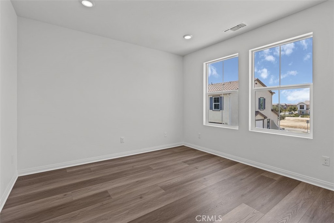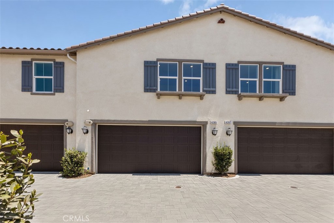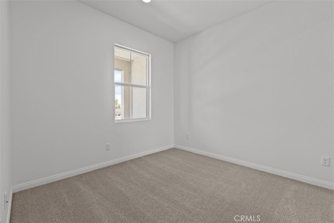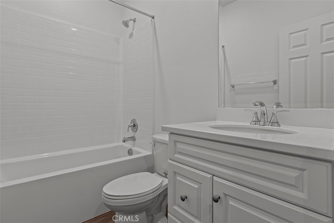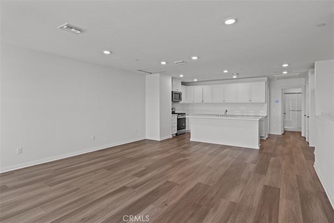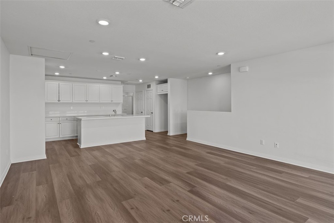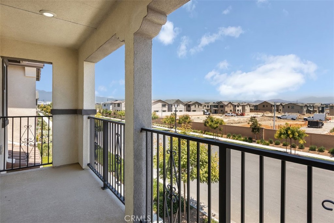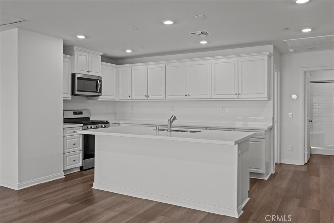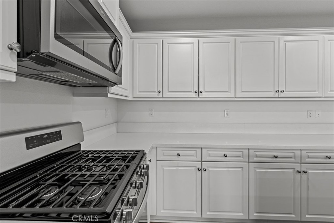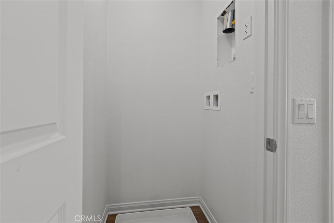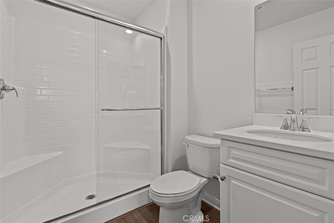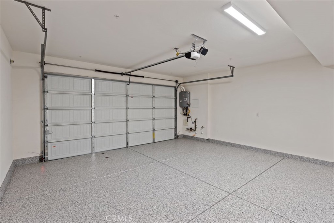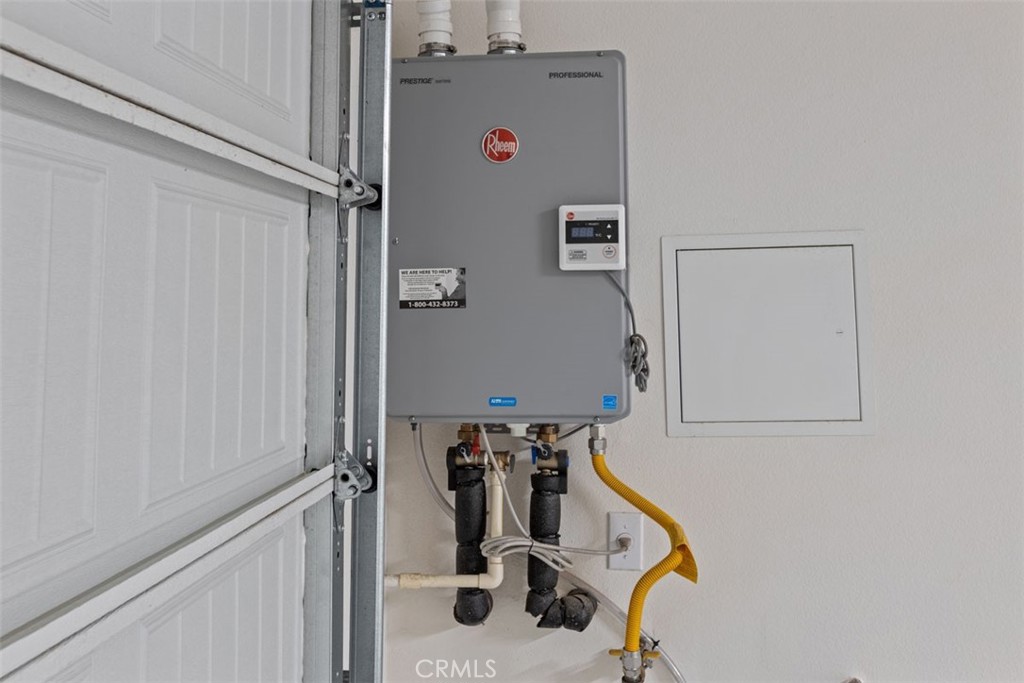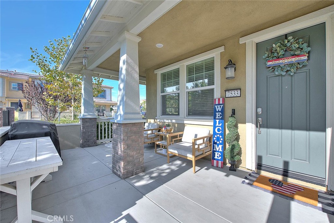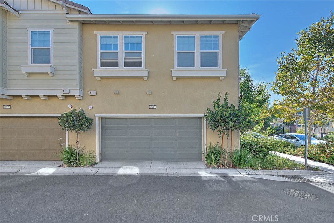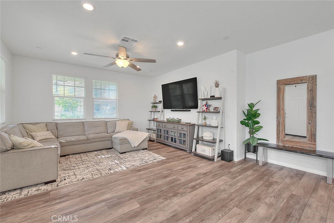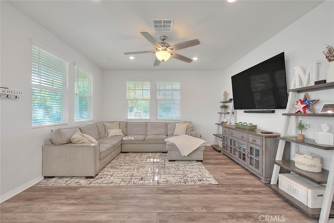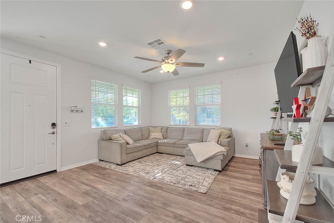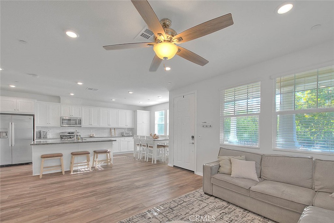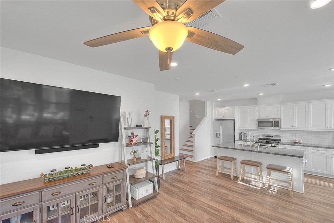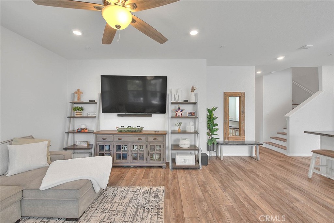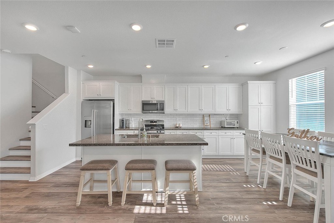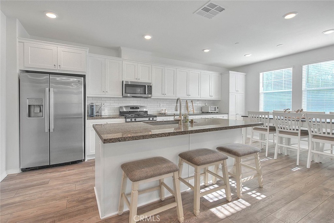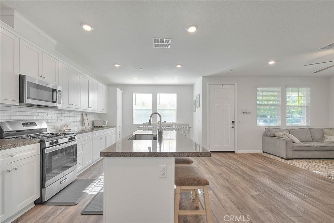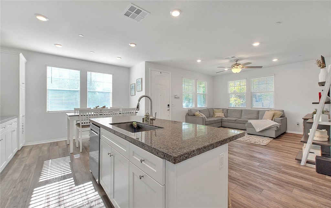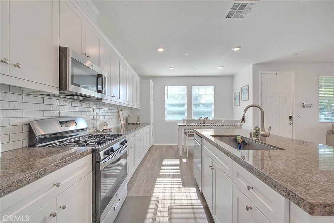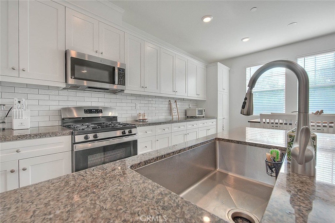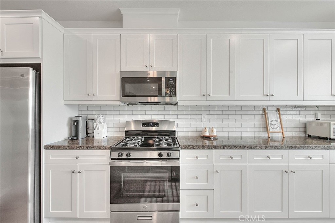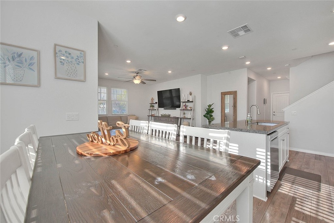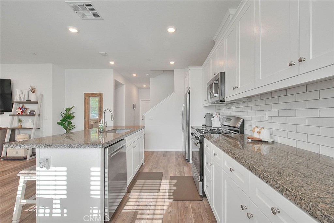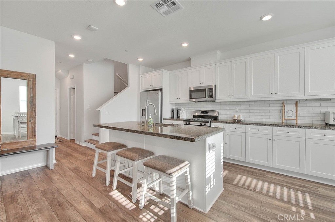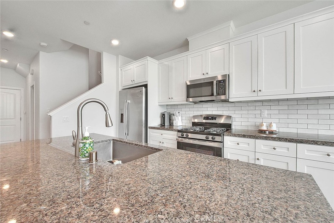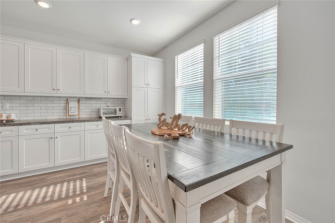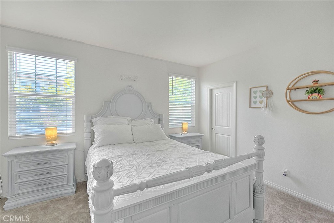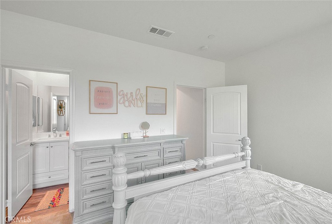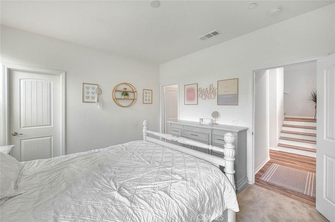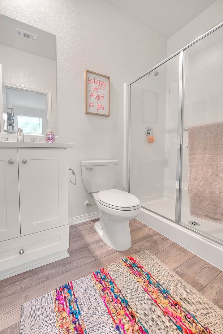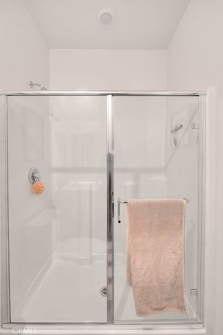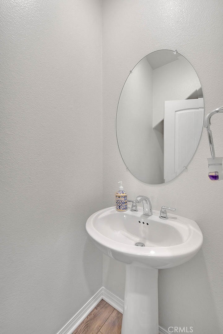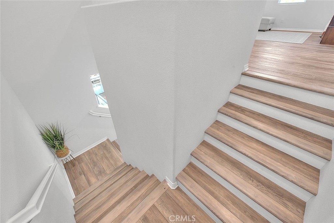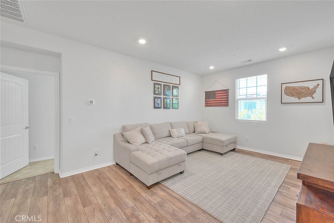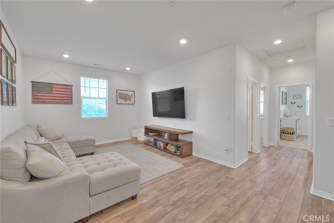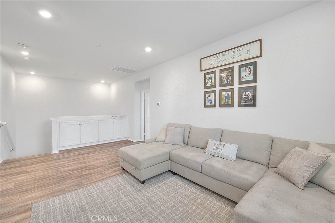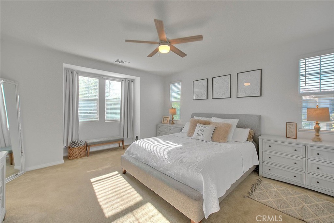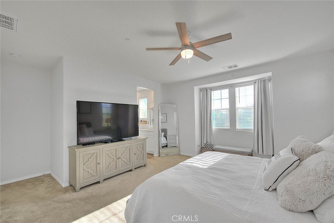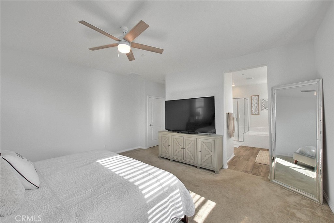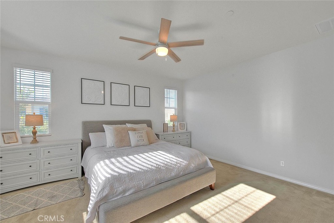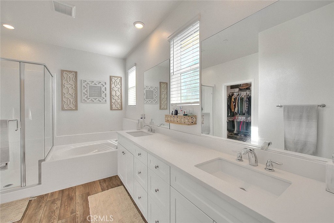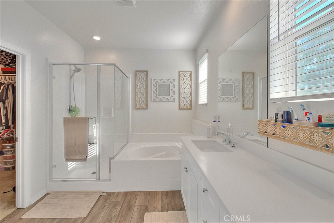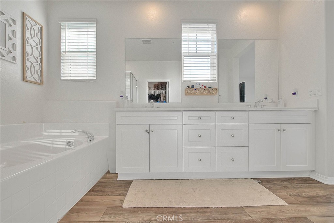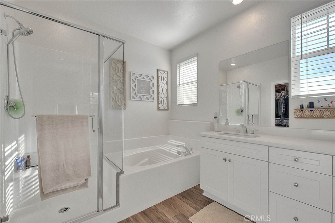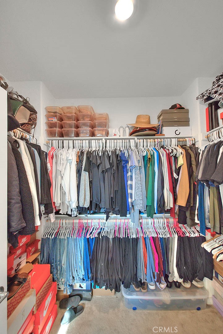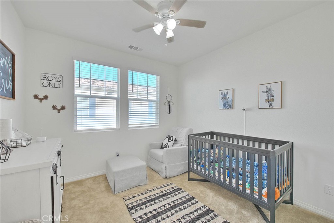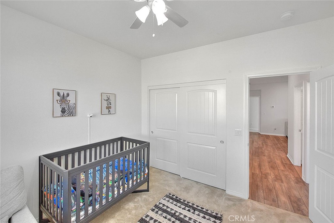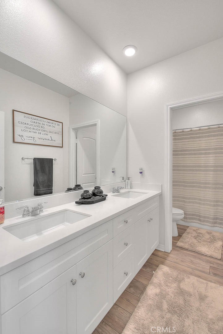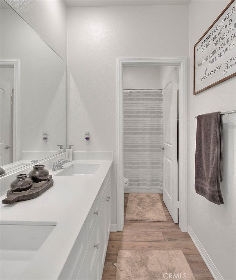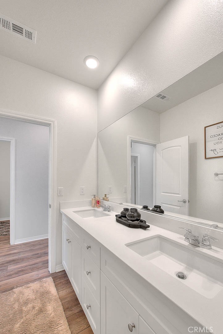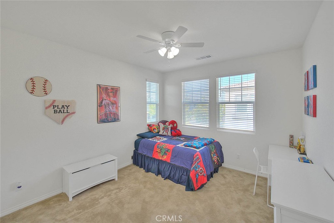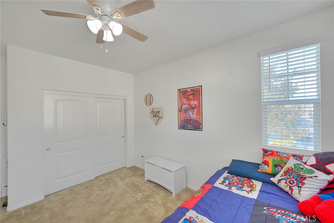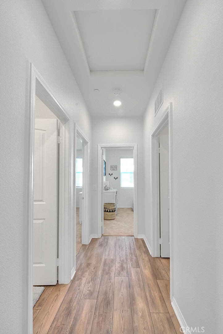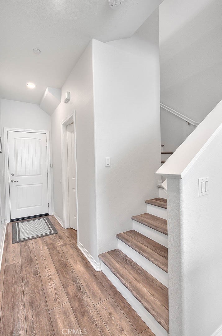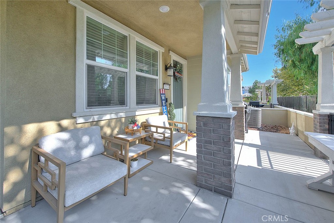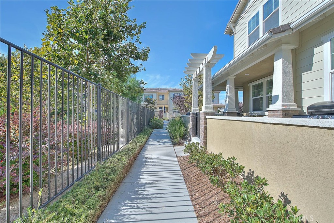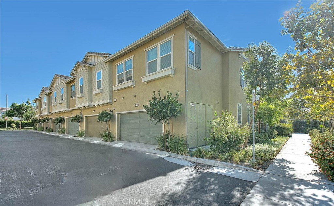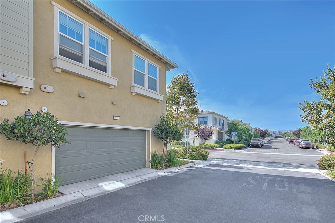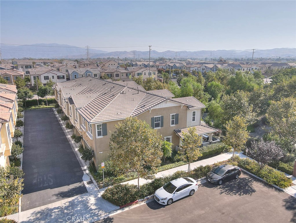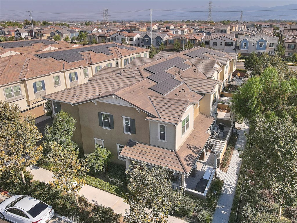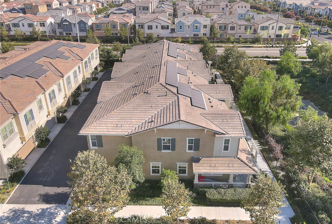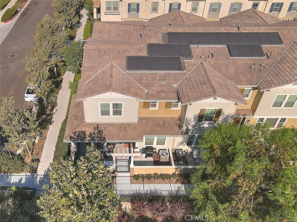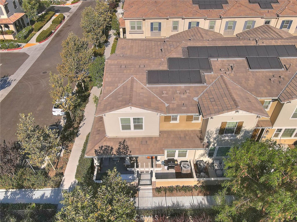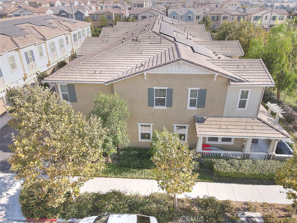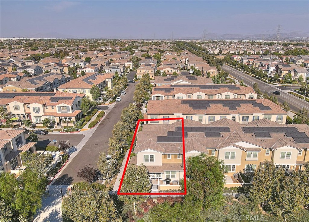Belmont is a beautiful new resort-style community in the heart of Ontario Ranch. This 2 bed 2 bath floor plan offers an open 1,193 sq/ft floor plan with 9-ft ceilings downstairs right when you walk in. We start off with one bedroom and bathroom at the first floor so you can use it as an office, guest bedroom, workout space among other things and it will ensure privacy to the primary suite owner who will live upstairs. The stylish and open layout kitchen features Cloud colored shaker cabinets, a large kitchen island, quartz counter tops, brand new stainless steel appliances including a gas range, dishwasher and vented microwave to start and all are able to be personalized for you. The 2nd floor includes the spacious primary bedroom and bath, kitchen, dining and living area for the owners convenience and a large balcony at the end of the living room to relax at after a long day at work. There is an upstairs laundry room made for stackable appliances and large storage closet for added convenience as well. The energy efficiency of your home is complemented by a solar energy system, tankless water heater, smart thermostat, and dual-pane low E glass windows to help ensure uninterrupted comfort all year long. Community amenities include two parks, pool and spa, dog park, and Pickle-ball courts. There location offers easy access to I-15, I-10, and 60 Freeways. You are also close to shopping at Costco®, 99 Ranch Market, Cloverdale Marketplace and Eastvale Gateway among a lot of the new shopping coming in soon nearby. Ontario International Airport and Ontario Mills Mall are also a short drive away. Belmont is also just 2.5 miles from the brand-new Park View elementary school.
Photo is a rendering of the model. Solar is included!
Photo is a rendering of the model. Solar is included!
Property Details
Price:
$561,607
MLS #:
IV25164514
Status:
Active
Beds:
2
Baths:
2
Address:
4285 S Hermosa Paseo
Type:
Condo
Subtype:
Condominium
Neighborhood:
686ontario
City:
Ontario
Listed Date:
Jul 22, 2025
State:
CA
Finished Sq Ft:
1,193
ZIP:
91761
Year Built:
2024
See this Listing
Mortgage Calculator
Schools
School District:
Mountain View
Interior
Appliances
E N E R G Y S T A R Qualified Appliances, E N E R G Y S T A R Qualified Water Heater, Gas Oven, Gas Range, Gas Water Heater, Microwave
Cooling
Central Air, E N E R G Y S T A R Qualified Equipment
Fireplace Features
None
Flooring
Carpet, Vinyl
Heating
E N E R G Y S T A R Qualified Equipment
Interior Features
High Ceilings, Open Floorplan, Quartz Counters, Recessed Lighting
Window Features
E N E R G Y S T A R Qualified Windows
Exterior
Association Amenities
Pickleball, Pool, Spa/ Hot Tub, Barbecue, Picnic Area, Playground, Dog Park, Maintenance Grounds
Community Features
Curbs, Sidewalks, Storm Drains, Street Lights
Fencing
Block, Vinyl
Garage Spaces
2.00
Green Energy Efficient
Appliances, Construction, Doors, H V A C, Insulation, Lighting, Roof, Thermostat, Water Heater, Windows
Green Energy Generation
Solar
Parking Features
Garage
Parking Spots
2.00
Pool Features
Association
Sewer
Public Sewer
Spa Features
Association
Stories Total
2
View
None
Water Source
Public
Financial
Association Fee
341.00
HOA Name
Prime
Map
Community
- Address4285 S Hermosa Paseo Ontario CA
- Area686 – Ontario
- CityOntario
- CountySan Bernardino
- Zip Code91761
Similar Listings Nearby
- 15993 Huckleberry Avenue
Chino, CA$729,000
3.74 miles away
- 3257 Silo Paseo
Ontario, CA$725,990
2.31 miles away
- 16145 E Preserve Loop
Chino, CA$725,961
3.98 miles away
- 16131 E Preserve Loop
Chino, CA$724,131
4.33 miles away
- 3267 Silo Paseo
Ontario, CA$723,990
2.30 miles away
- 8532 E Midway Lane
Chino, CA$720,990
3.95 miles away
- 2605 E Hyde Paseo
Ontario, CA$709,990
1.84 miles away
- 2645 E Hyde Paseo
Ontario, CA$700,990
1.82 miles away
- 2653 E Hyde Paseo
Ontario, CA$700,990
1.81 miles away
- 7533 Spitfire Street
Chino, CA$699,800
4.99 miles away
4285 S Hermosa Paseo
Ontario, CA
LIGHTBOX-IMAGES


