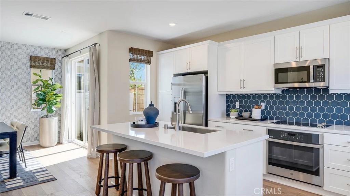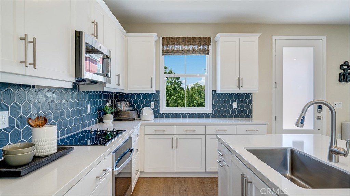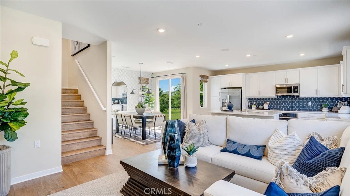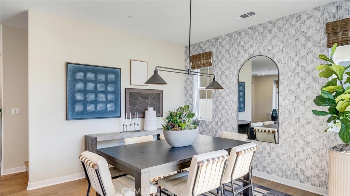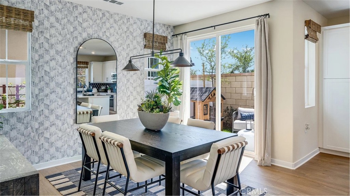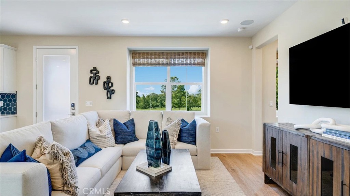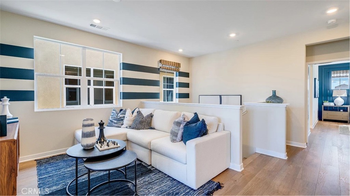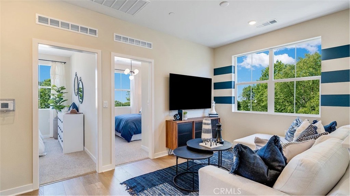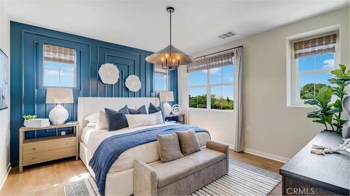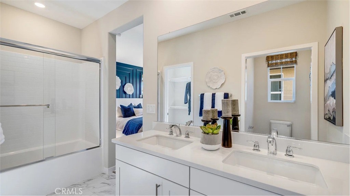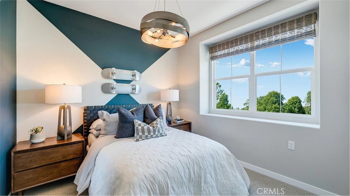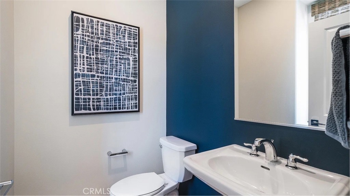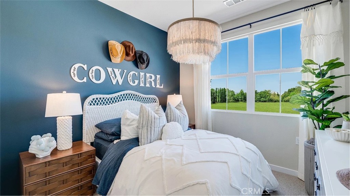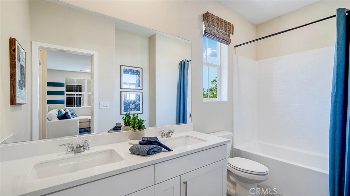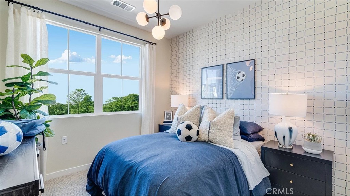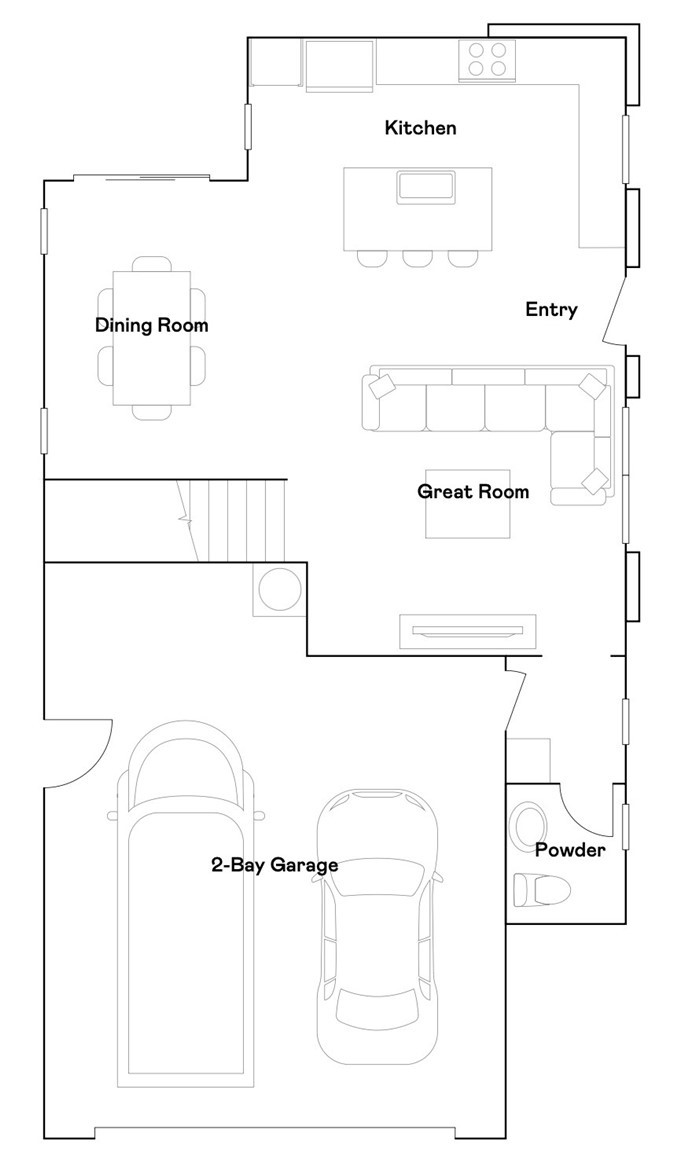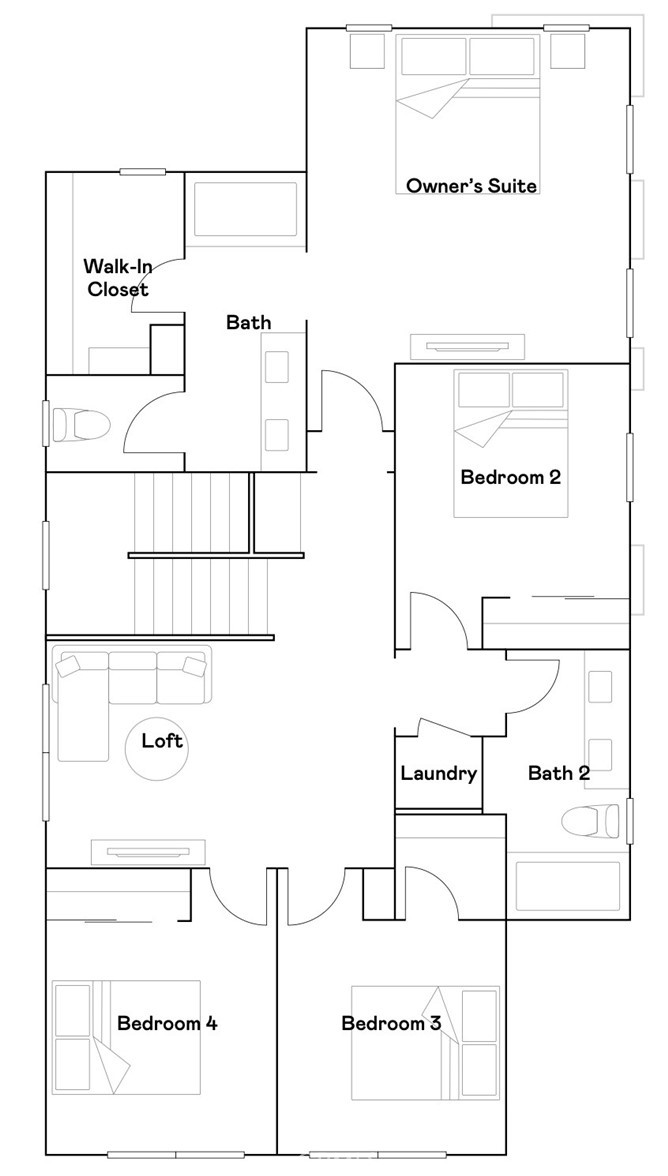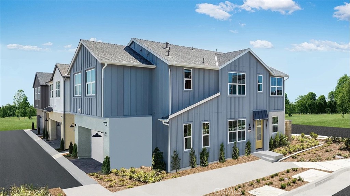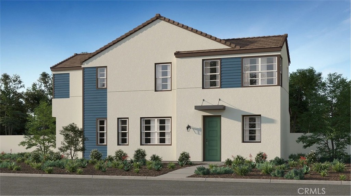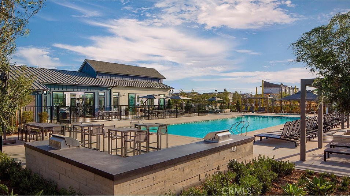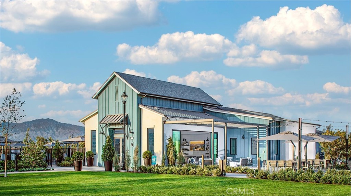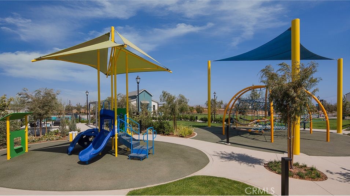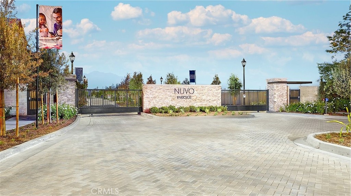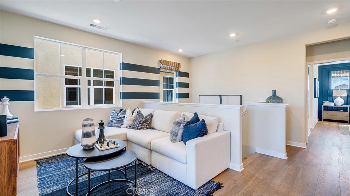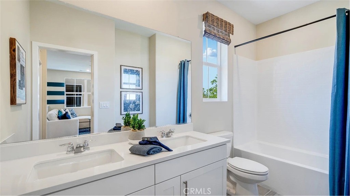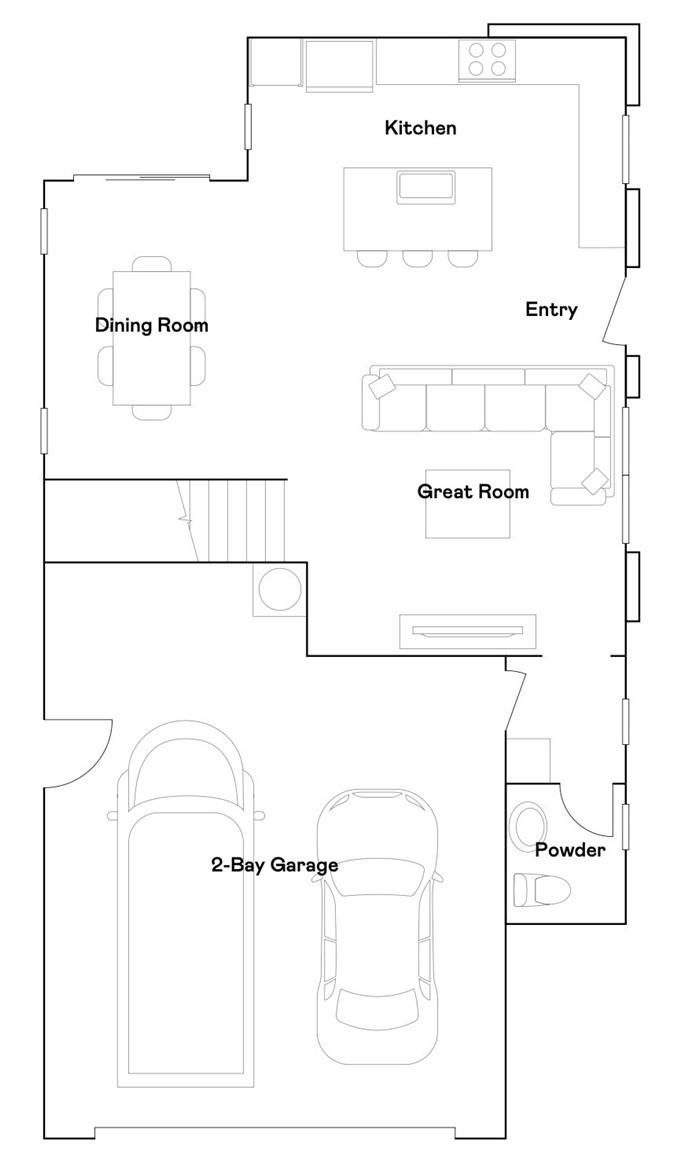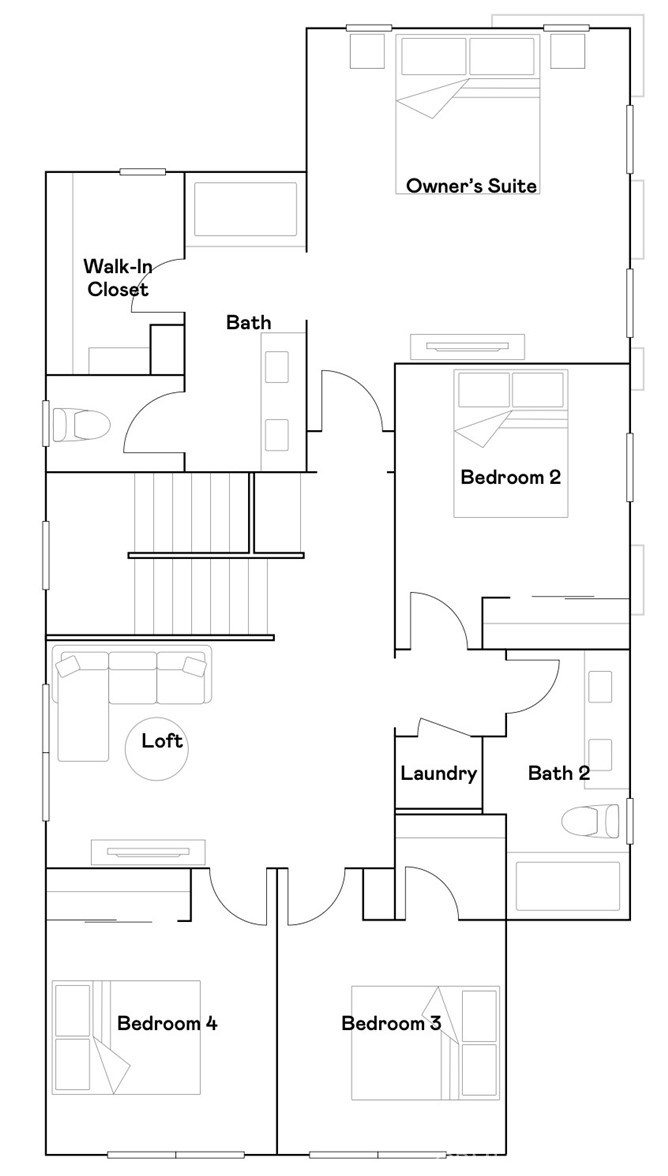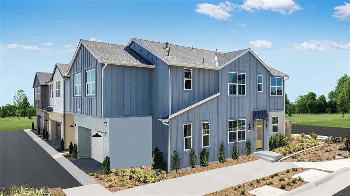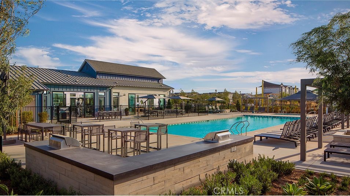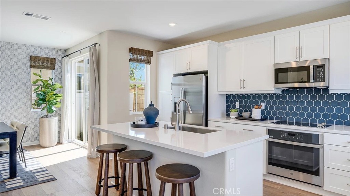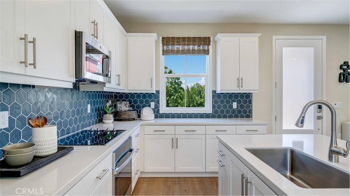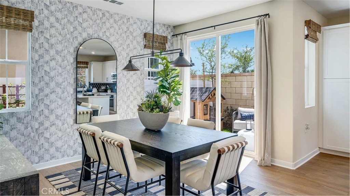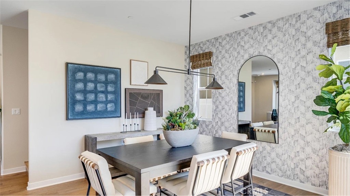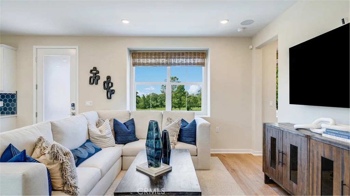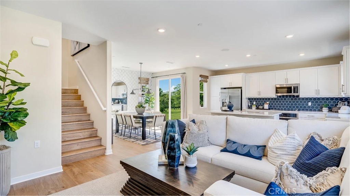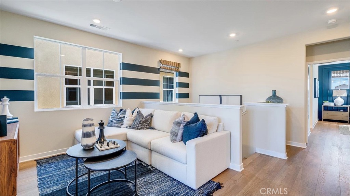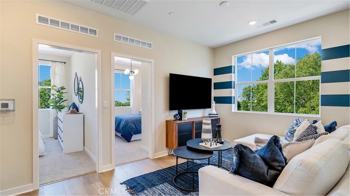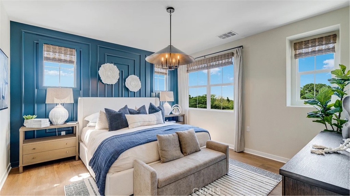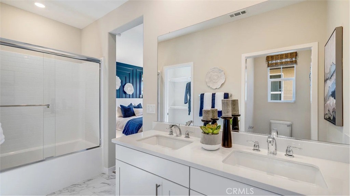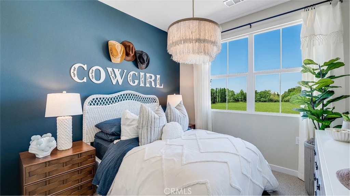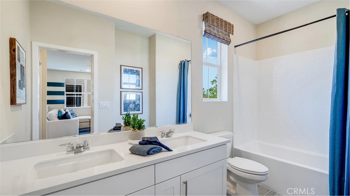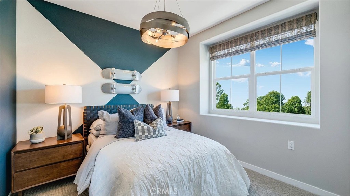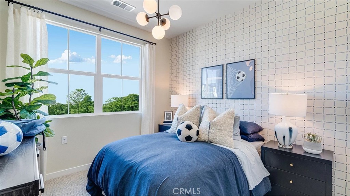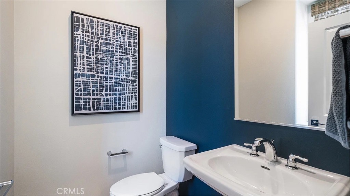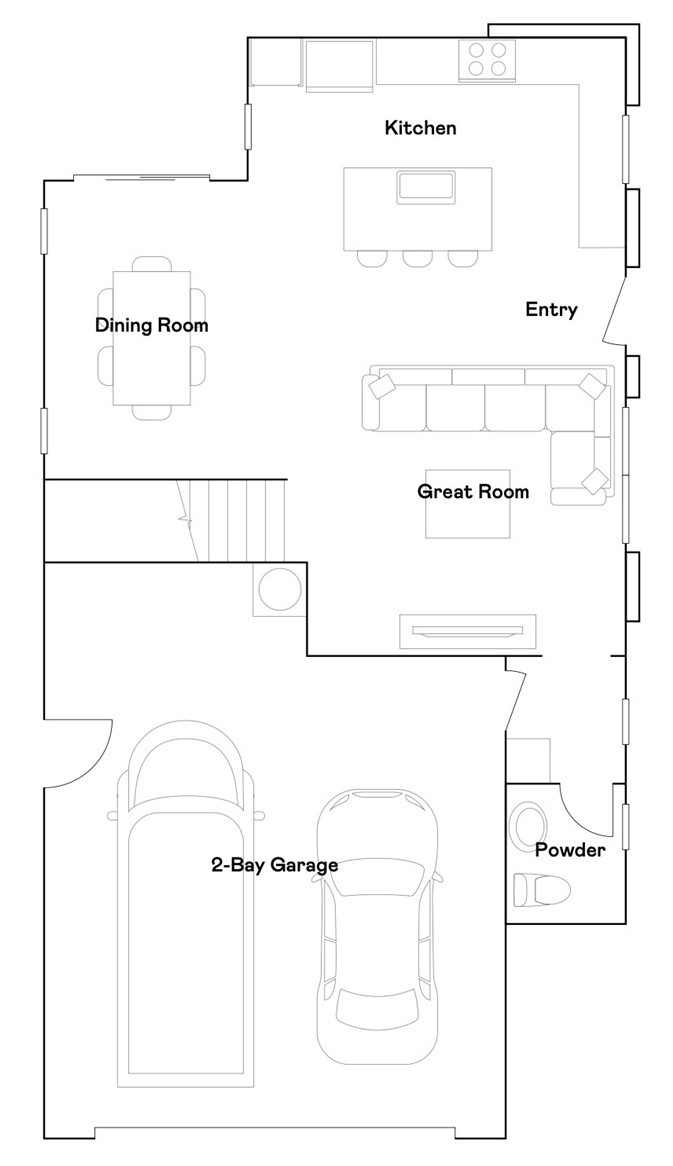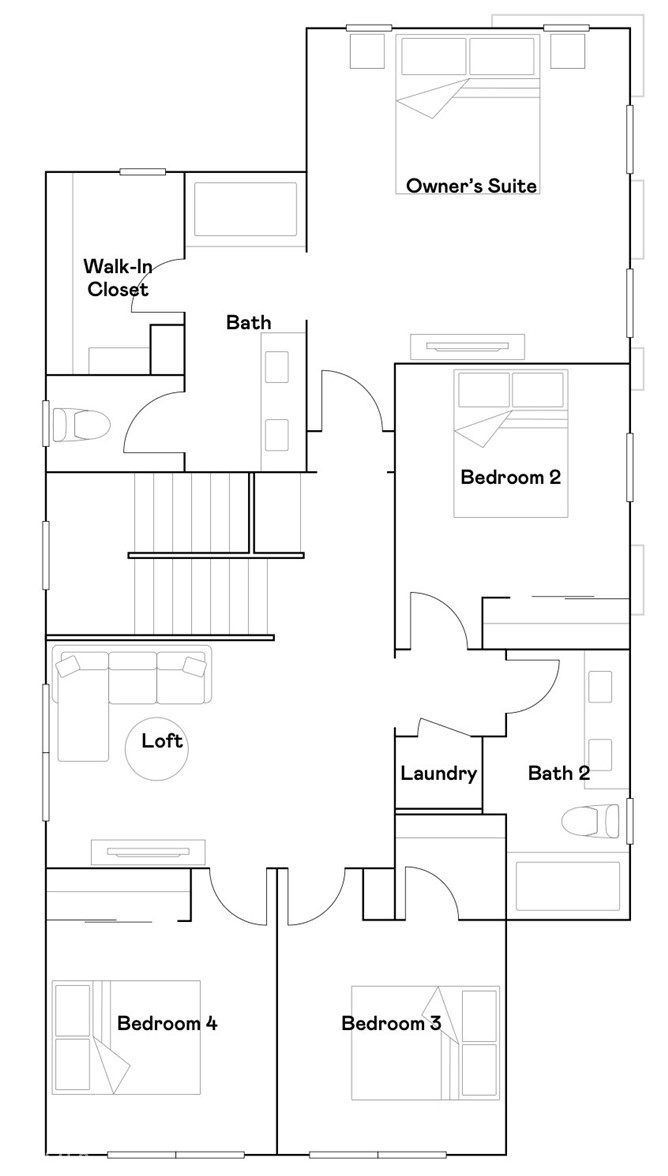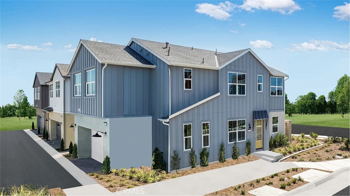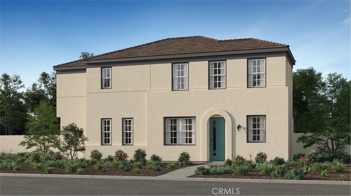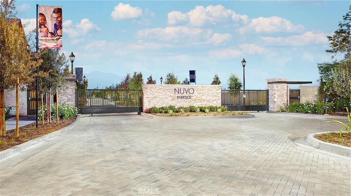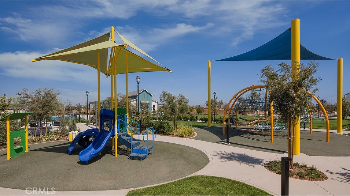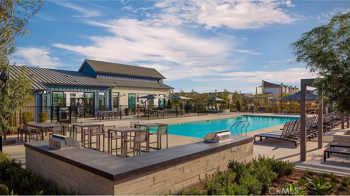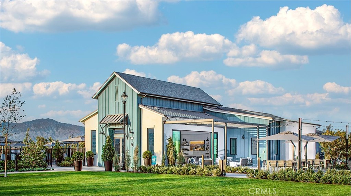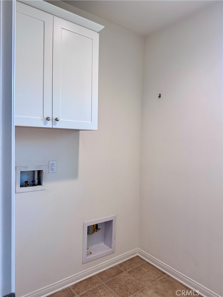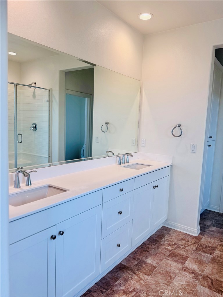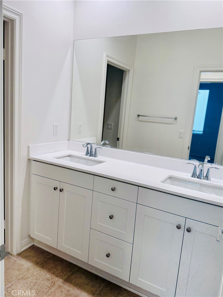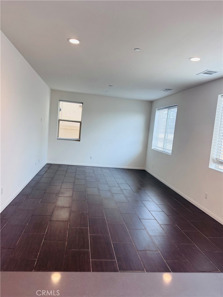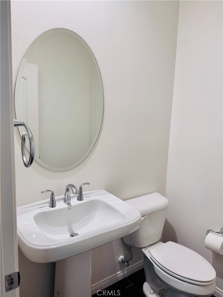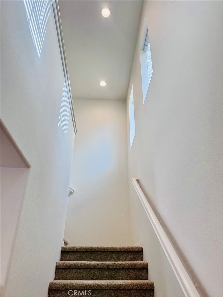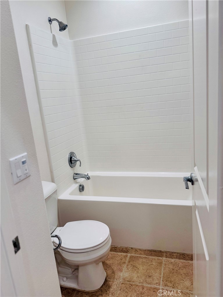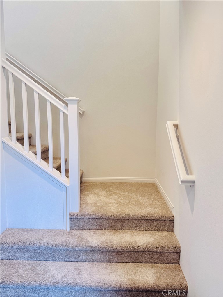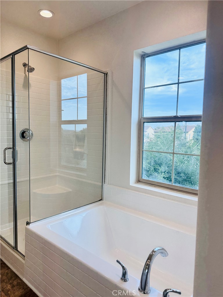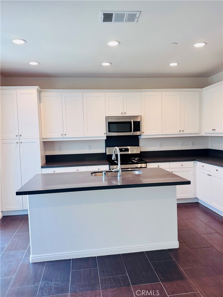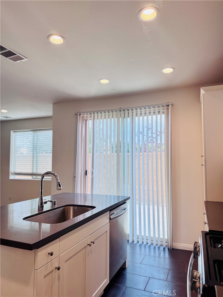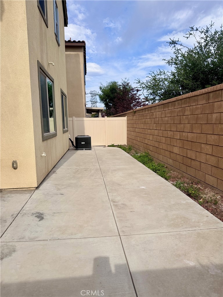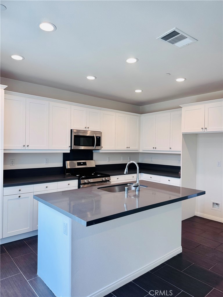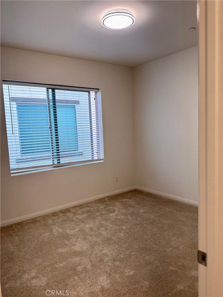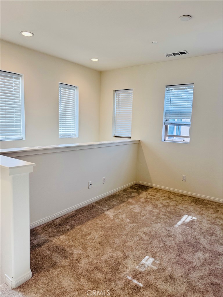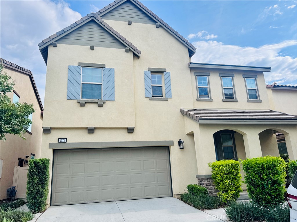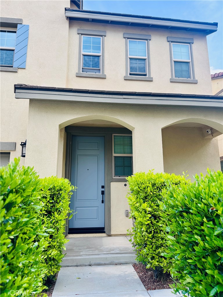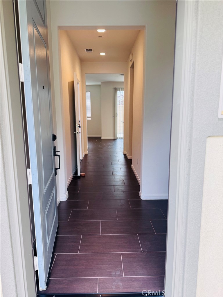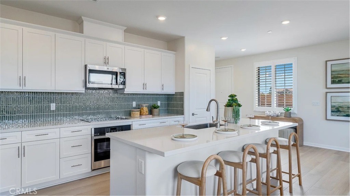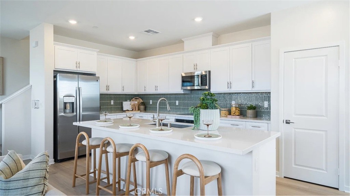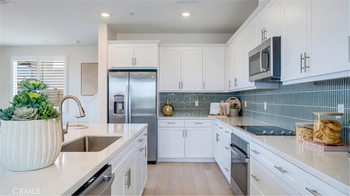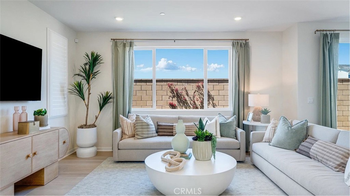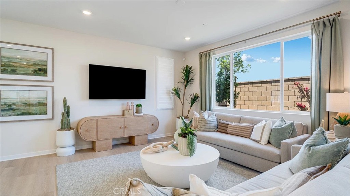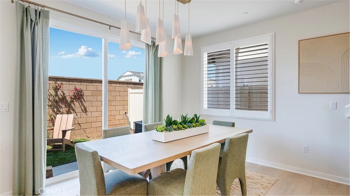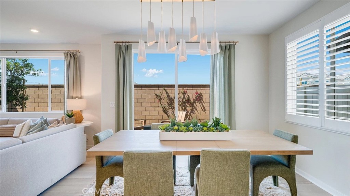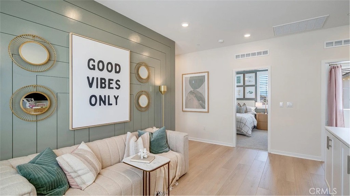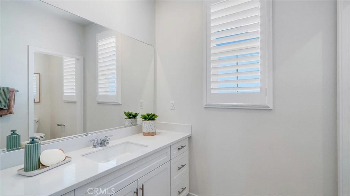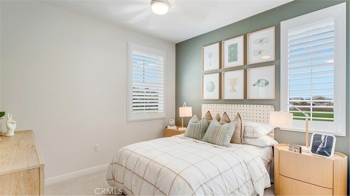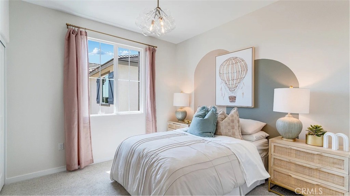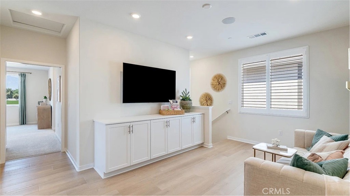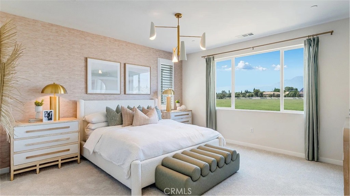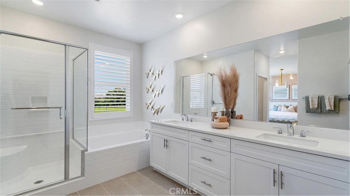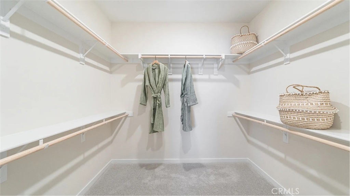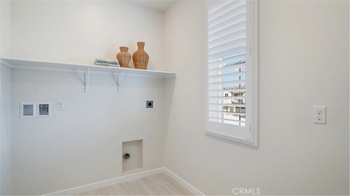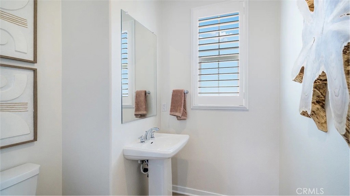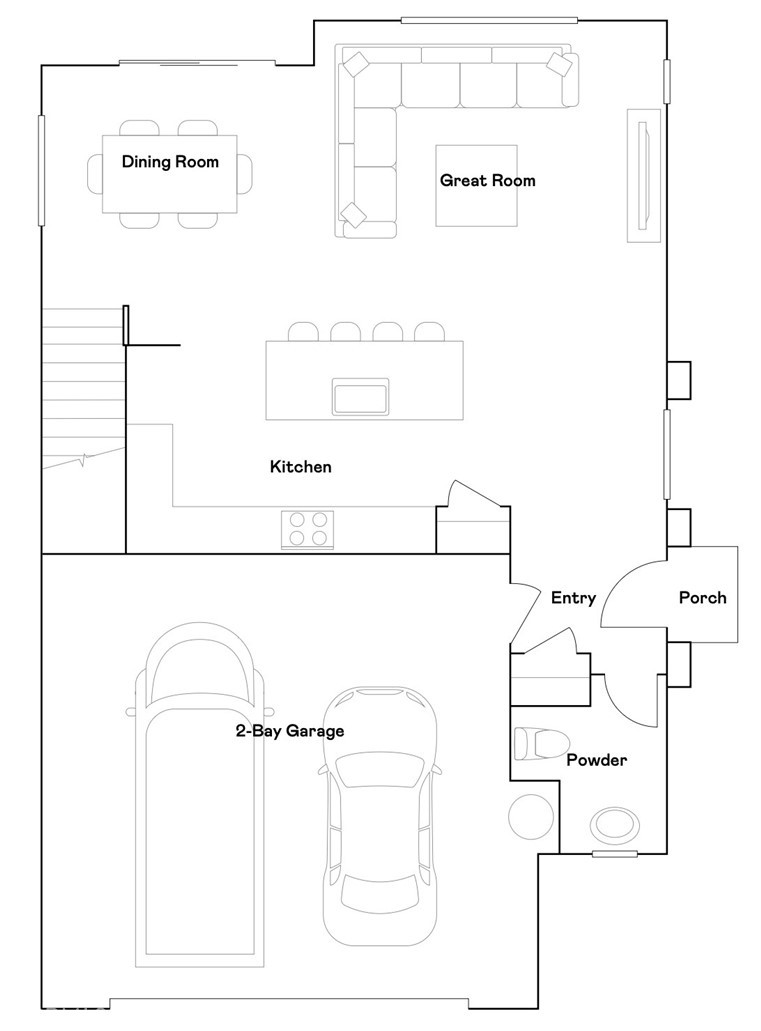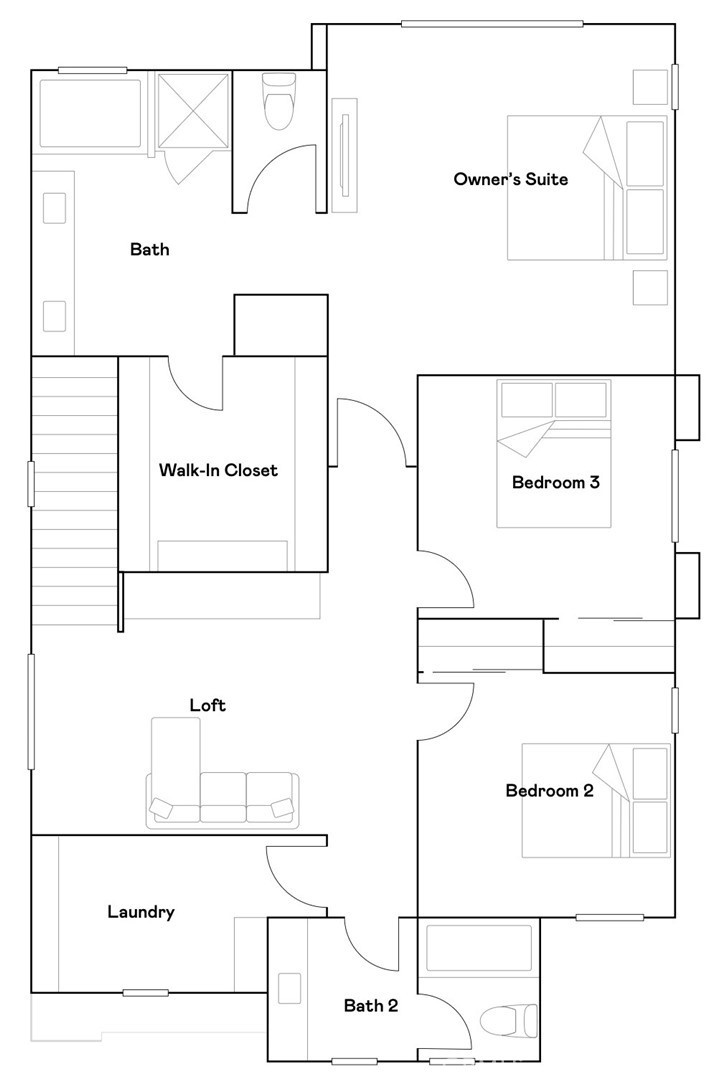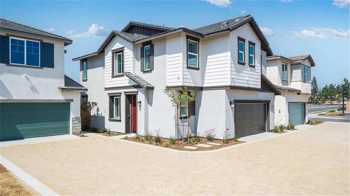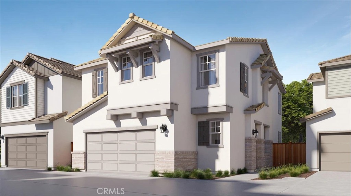Beautiful new constrution 3 Bedroom 2.5 Bath Condo in Sunset Ranch. Open concept floor plan with expansive 9-ft ceilings (1st floor ) that gives a bright and airy feel. The stylish kitchen features white thermafoil cabinets an expansive kitchen island great for entertaining, granite countertops with buyer option to personalize backsplash, and Whirlpool® stainless Appliances. Buyer still may choose finishes. The upstairs leads to a spacious primary bedroom with a large walk-in closet and a luxurious adjoining bath with engineered stone countertops and a large walk-in shower. The exterior of the home has a water-efficient front yard complements the eco-friendly SunPower® solar energy system (lease or purchase required)' while a tankless water heater ensure uninterrupted comfort. Home has it''s own 2 car garage. Stainless Steel Microwave,Stove &' Dishwasher. Buyer can still choose to lease or purchase solar system.
Landscaped pathways between homes, and ample guest parking.
Future community parks,pool,spa,dog park, pickleball all in this resort stle living community.
Easy access to I-15, I-10 and Hwy. 60
Close to shopping at Costco®, 99 Ranch Market, Cloverdale Marketplace and Eastvale Gateway. 15 minutes to Ontario International Airport.
Photo is a rendering of the model. Buyer can either lease or purchase the Solar.
Landscaped pathways between homes, and ample guest parking.
Future community parks,pool,spa,dog park, pickleball all in this resort stle living community.
Easy access to I-15, I-10 and Hwy. 60
Close to shopping at Costco®, 99 Ranch Market, Cloverdale Marketplace and Eastvale Gateway. 15 minutes to Ontario International Airport.
Photo is a rendering of the model. Buyer can either lease or purchase the Solar.
Property Details
Price:
$582,171
MLS #:
IV25114941
Status:
Active
Beds:
3
Baths:
3
Address:
4249 E Rincon Street
Type:
Condo
Subtype:
Condominium
Neighborhood:
686ontario
City:
Ontario
Listed Date:
May 22, 2025
State:
CA
Finished Sq Ft:
1,555
ZIP:
91761
Year Built:
2024
See this Listing
Mortgage Calculator
Schools
School District:
Mountain View
Interior
Appliances
Dishwasher, Electric Oven, Electric Range, E N E R G Y S T A R Qualified Appliances, E N E R G Y S T A R Qualified Water Heater, Tankless Water Heater
Bathrooms
2 Full Bathrooms, 1 Half Bathroom
Cooling
Central Air, E N E R G Y S T A R Qualified Equipment, Gas
Flooring
See Remarks
Heating
E N E R G Y S T A R Qualified Equipment
Laundry Features
Individual Room, Inside
Exterior
Association Amenities
Pool, Picnic Area, Playground, Dog Park, Sport Court, Maintenance Grounds
Community Features
Curbs, Park, Sidewalks, Storm Drains, Street Lights
Parking Features
Driveway, Garage
Parking Spots
2.00
Roof
Concrete
Financial
HOA Name
Prime
Map
Community
- Address4249 E Rincon Street Ontario CA
- Area686 – Ontario
- CityOntario
- CountySan Bernardino
- Zip Code91761
Similar Listings Nearby
- 2641 E Hyde Paseo
Ontario, CA$743,198
2.95 miles away
- 2657 E Hyde Paseo
Ontario, CA$737,990
2.95 miles away
- 2561 E Hyde Paseo
Ontario, CA$731,990
2.95 miles away
- 980 N Tangent Privado 201
Ontario, CA$699,990
2.89 miles away
- 3581 S. Eichler Paseo
Ontario, CA$699,591
2.38 miles away
- 3126 E Painted Crescent Street
Ontario, CA$699,000
3.55 miles away
- 3271 Silo Paseo
Ontario, CA$697,990
1.41 miles away
- 6059 Fairfax Drive
Eastvale, CA$695,990
4.21 miles away
- 6053 Fairfax Drive
Eastvale, CA$694,990
4.21 miles away
- 3602 E Delight Paseo 93
Ontario, CA$694,900
2.52 miles away
4249 E Rincon Street
Ontario, CA
LIGHTBOX-IMAGES



