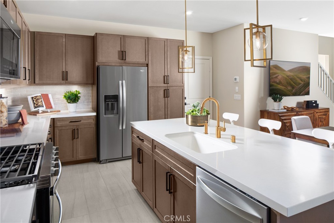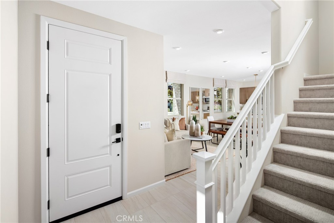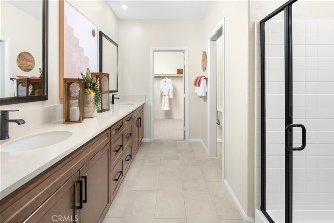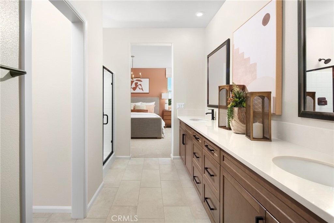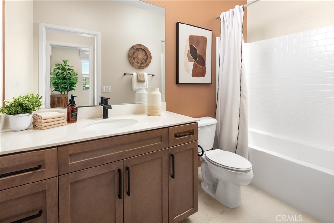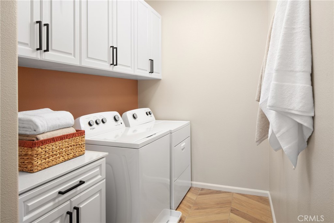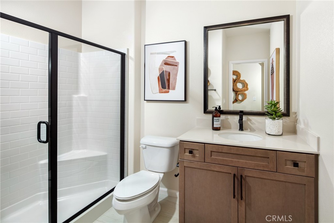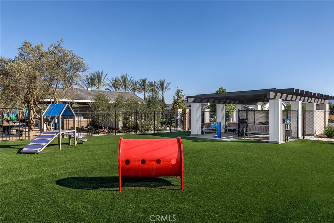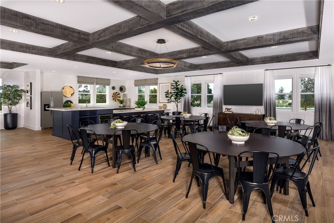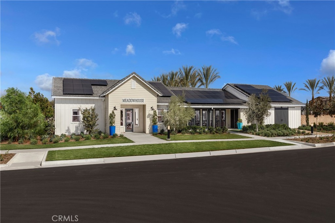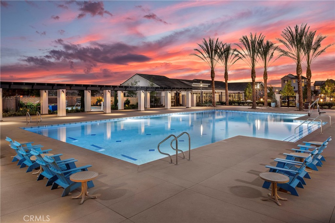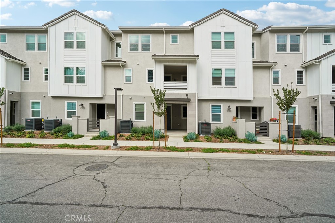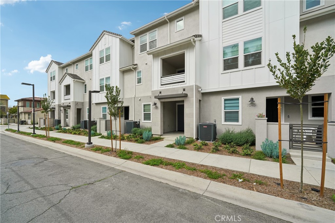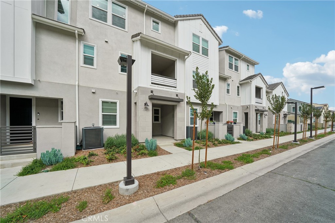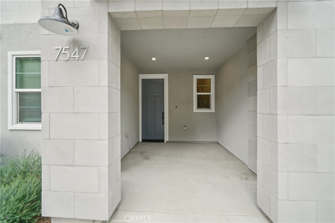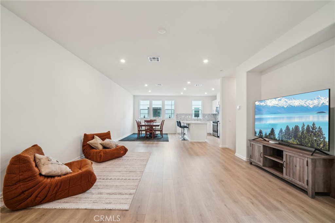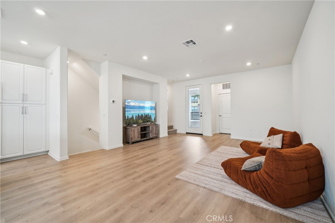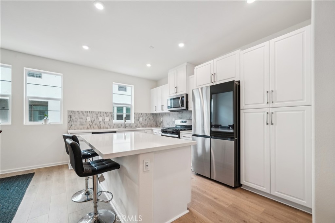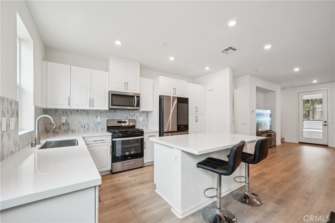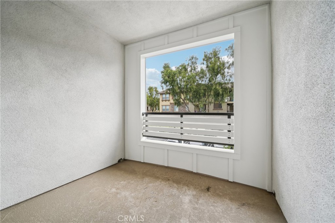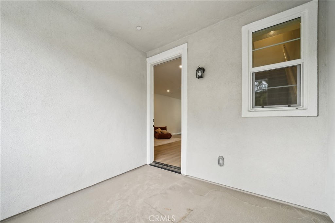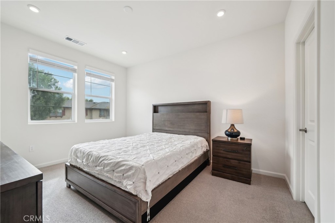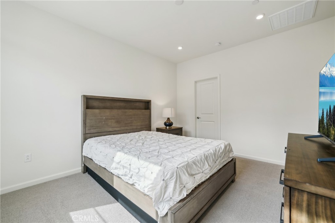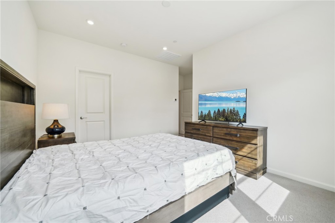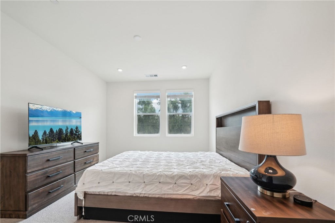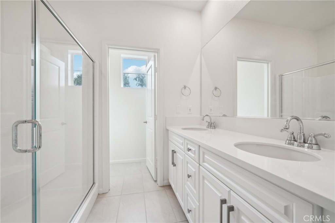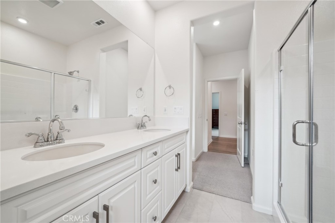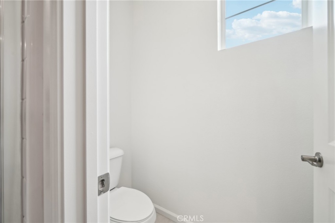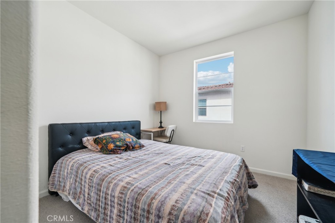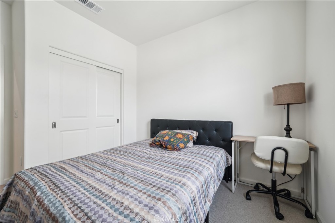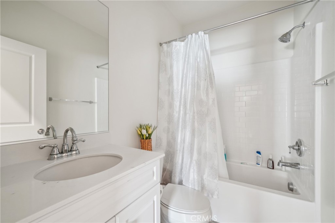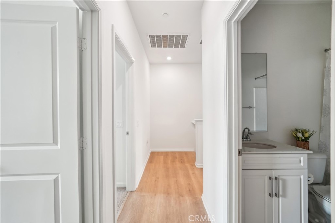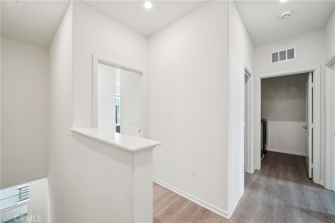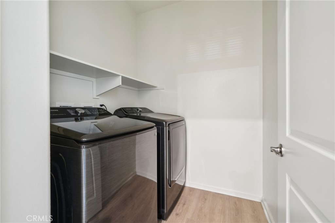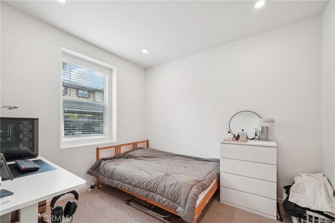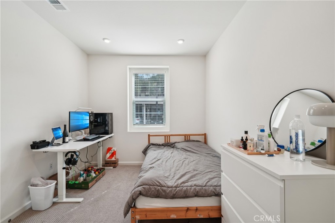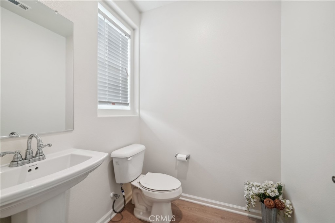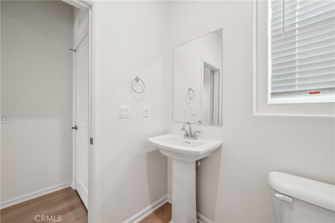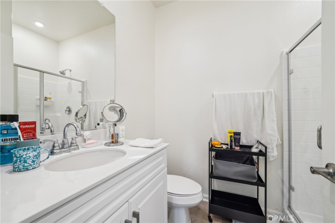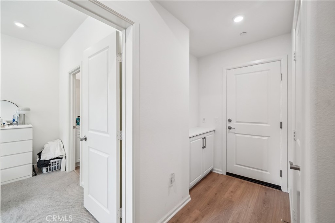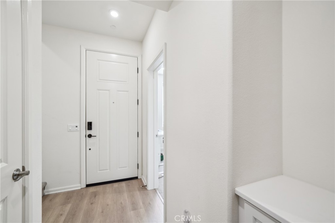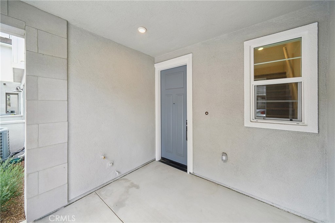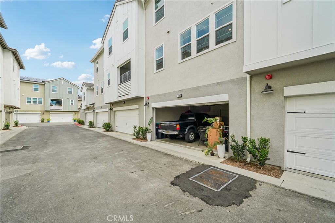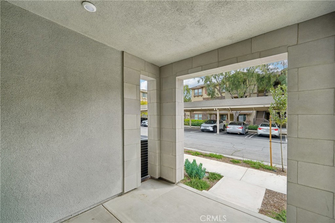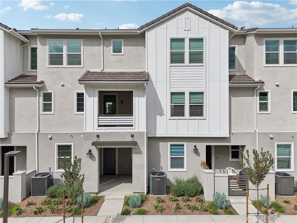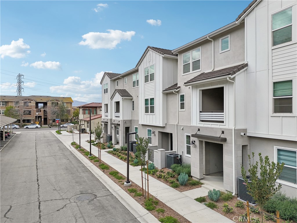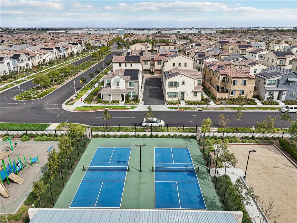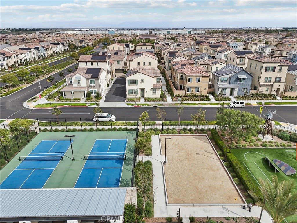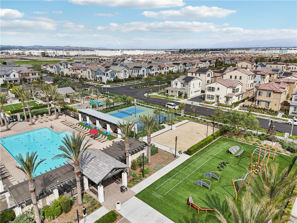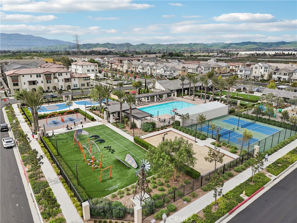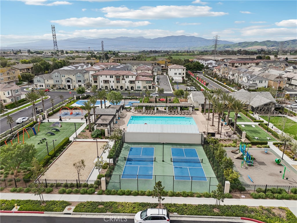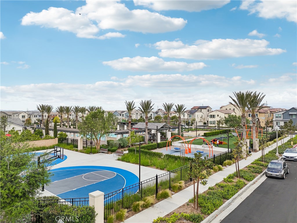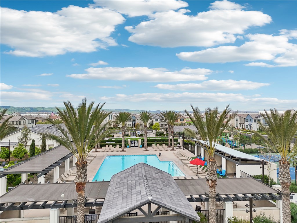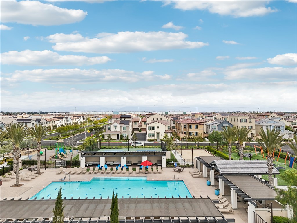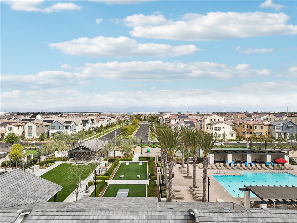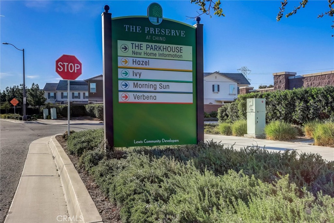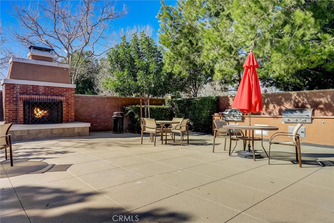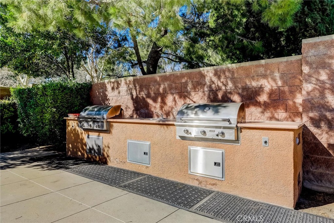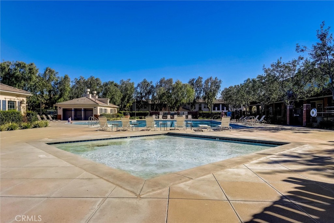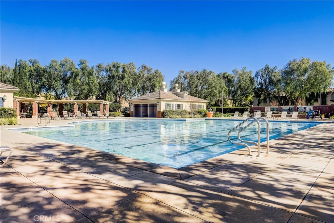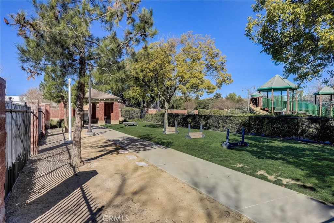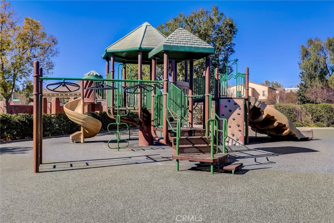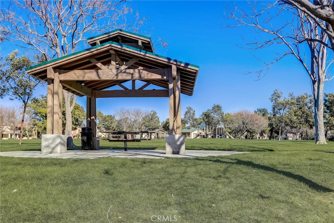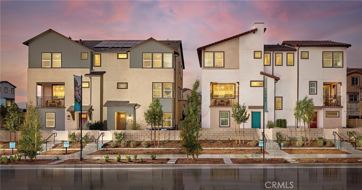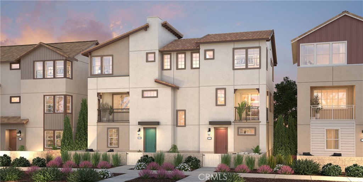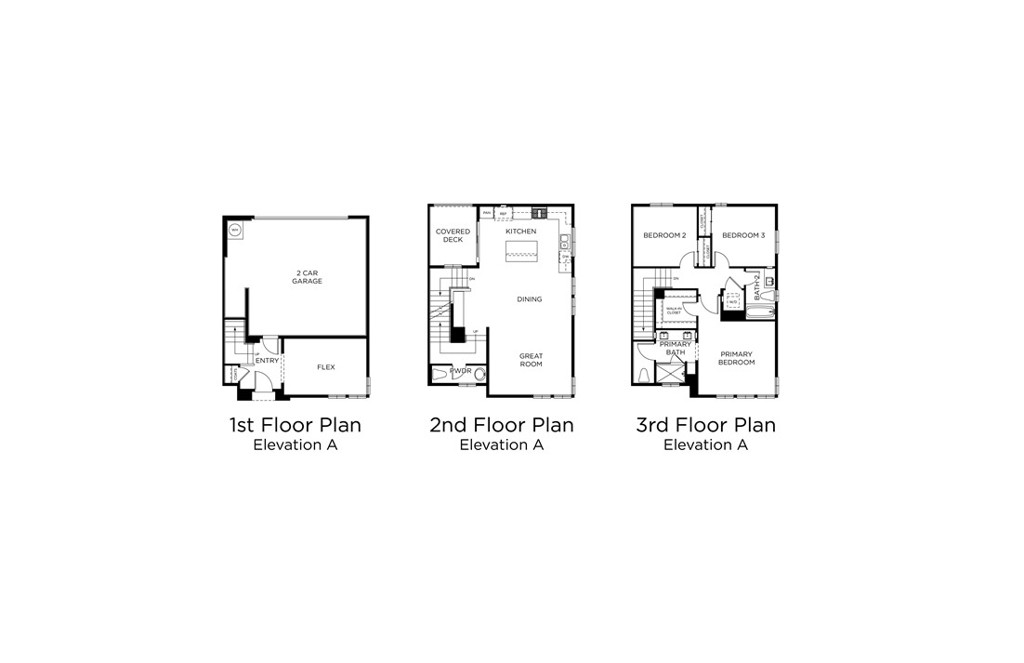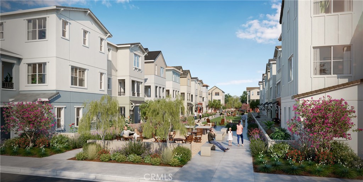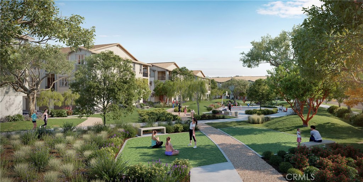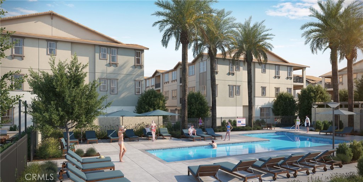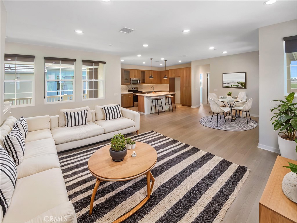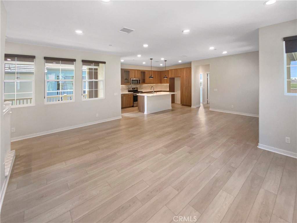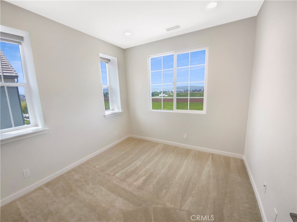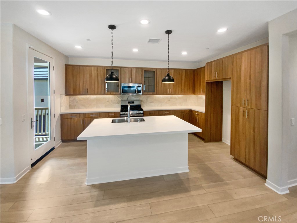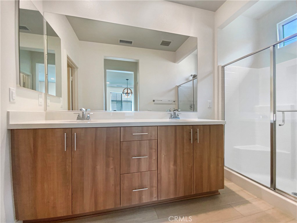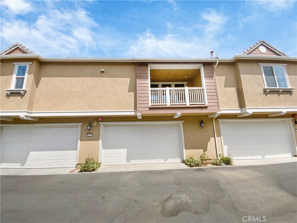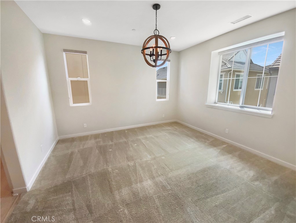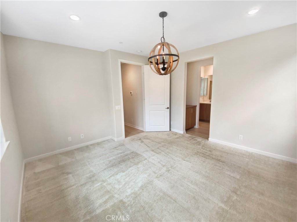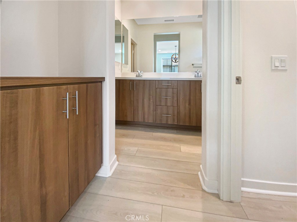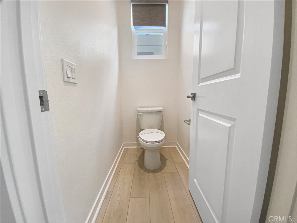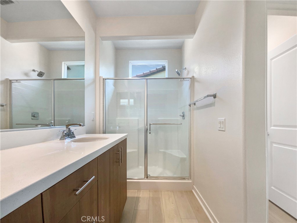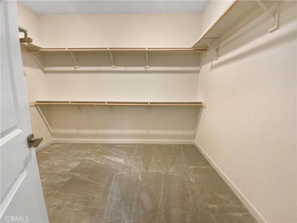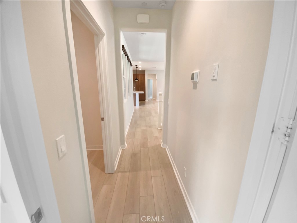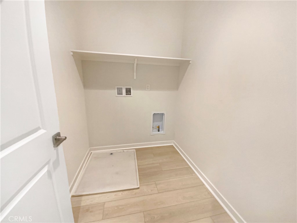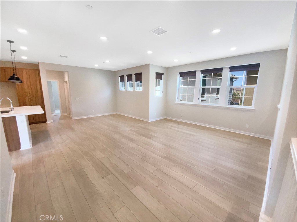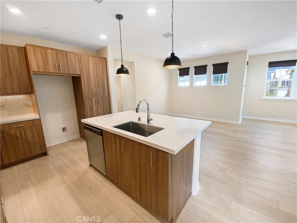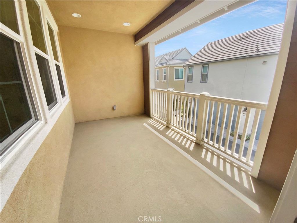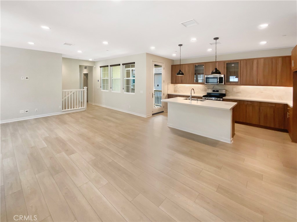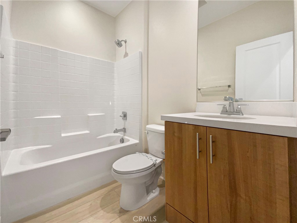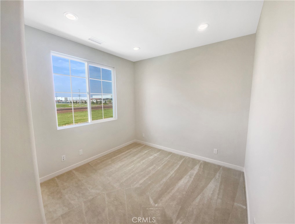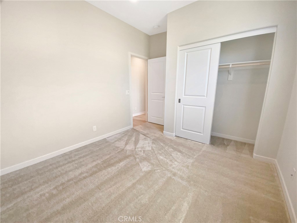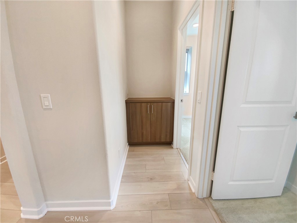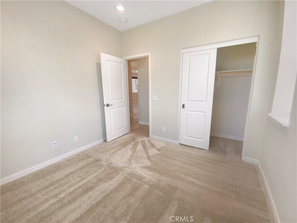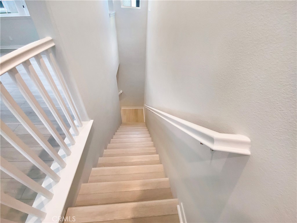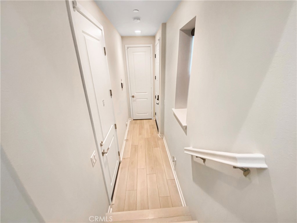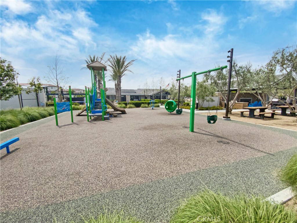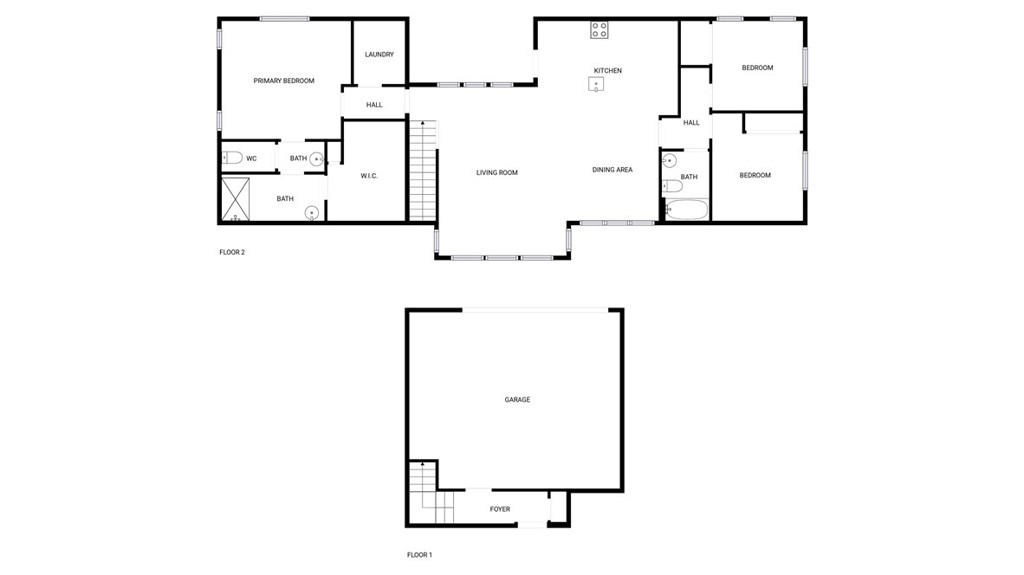Your new home awaits!! ALL APPLIANCES INCLUDED! Welcome to 4021 S. Sangria Privado #46, Ontario Ranch
Discover modern living at its finest in this beautiful 3-bedroom, 3-bath townhome located in the highly sought-after New Haven community of Ontario Ranch. This stunning home offers an open floor plan designed for both comfort and style, featuring recessed lighting and luxury vinyl plank flooring throughout.
The heart of the home is the contemporary kitchen, equipped with state-of-the-art appliances, granite countertops, and ample cabinetry for all your culinary needs. The spacious living area is perfect for entertaining, while the private front patio provides a peaceful retreat to enjoy your morning coffee and the sounds of nature.
Upstairs, the primary suite offers a walk-in closet and a spa-like en-suite bath, creating a serene escape. The convenience continues with a dedicated laundry area, featuring a state-of-the-art washer and dryer included in the sale. Additional highlights include a two-car garage with a full driveway for extra parking.
Located in the vibrant New Haven community, residents enjoy access to exceptional amenities including five resort-style pools, pickleball courts, zip-lining, two parks, outdoor cooking areas, fire pits, and a clubhouse perfect for hosting gatherings. With shopping, dining, and major freeways nearby, everything you need is within easy reach. Plus, exciting community developments are on the horizon, including the opening of New Haven Elementary School and Grand Park in the fall of 2027.
Don’t miss the opportunity!
Discover modern living at its finest in this beautiful 3-bedroom, 3-bath townhome located in the highly sought-after New Haven community of Ontario Ranch. This stunning home offers an open floor plan designed for both comfort and style, featuring recessed lighting and luxury vinyl plank flooring throughout.
The heart of the home is the contemporary kitchen, equipped with state-of-the-art appliances, granite countertops, and ample cabinetry for all your culinary needs. The spacious living area is perfect for entertaining, while the private front patio provides a peaceful retreat to enjoy your morning coffee and the sounds of nature.
Upstairs, the primary suite offers a walk-in closet and a spa-like en-suite bath, creating a serene escape. The convenience continues with a dedicated laundry area, featuring a state-of-the-art washer and dryer included in the sale. Additional highlights include a two-car garage with a full driveway for extra parking.
Located in the vibrant New Haven community, residents enjoy access to exceptional amenities including five resort-style pools, pickleball courts, zip-lining, two parks, outdoor cooking areas, fire pits, and a clubhouse perfect for hosting gatherings. With shopping, dining, and major freeways nearby, everything you need is within easy reach. Plus, exciting community developments are on the horizon, including the opening of New Haven Elementary School and Grand Park in the fall of 2027.
Don’t miss the opportunity!
Property Details
Price:
$570,000
MLS #:
IG25064517
Status:
Active Under Contract
Beds:
3
Baths:
3
Address:
4021 S Sangria Privado 46
Type:
Townhouse
Neighborhood:
686ontario
City:
Ontario
Listed Date:
Mar 23, 2025
State:
CA
Finished Sq Ft:
1,344
ZIP:
91761
Lot Size:
1,000 sqft / 0.02 acres (approx)
Year Built:
2019
See this Listing
Mortgage Calculator
Schools
School District:
Mountain View
Interior
Appliances
Dishwasher, Disposal, Gas Oven, Gas Range, Gas Cooktop, Gas Water Heater
Cooling
Central Air
Fireplace Features
None
Heating
Central
Exterior
Association Amenities
Pickleball, Pool, Spa/ Hot Tub, Fire Pit, Barbecue, Outdoor Cooking Area, Picnic Area, Playground, Dog Park, Recreation Room, Meeting Room, Call for Rules, Maintenance Front Yard
Community Features
Dog Park, Park, Sidewalks, Street Lights
Garage Spaces
2.00
Lot Features
0-1 Unit/ Acre
Parking Spots
2.00
Pool Features
Association
Sewer
Public Sewer
Stories Total
2
View
None
Water Source
Public
Financial
Association Fee
175.00
HOA Name
Emerald Park
Map
Community
- Address4021 S Sangria Privado 46 Ontario CA
- Area686 – Ontario
- CityOntario
- CountySan Bernardino
- Zip Code91761
Similar Listings Nearby
- 16345 Sandpiper Avenue
Chino, CA$713,990
4.00 miles away
- 16343 Sandpiper Avenue
Chino, CA$701,195
4.00 miles away
- 7547 Caspia Court
Chino, CA$699,000
3.97 miles away
- 14355 Penn Foster Street
Chino, CA$698,000
4.59 miles away
- 6958 Clemson Street
Chino, CA$695,000
3.58 miles away
- 16327 Sandpiper Avenue
Chino, CA$693,055
4.00 miles away
- 5965 Huntington Drive
Eastvale, CA$689,990
2.19 miles away
- 280 W Via Presido 110
Ontario, CA$689,000
4.14 miles away
- 3680 E Peckham Paseo 6
Ontario, CA$688,000
1.22 miles away
- 16135 Sandpiper Avenue
Chino, CA$685,000
3.96 miles away
4021 S Sangria Privado 46
Ontario, CA
LIGHTBOX-IMAGES































