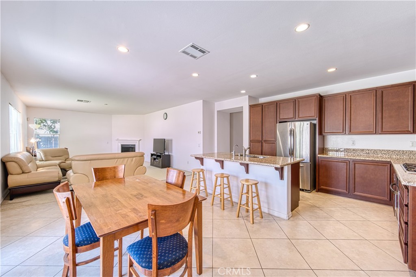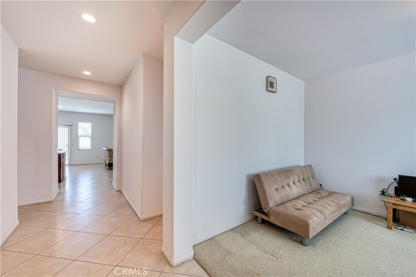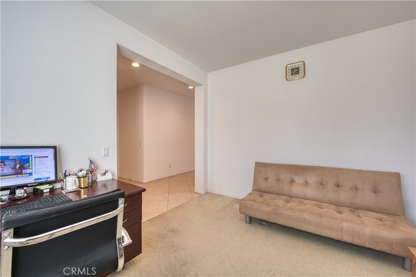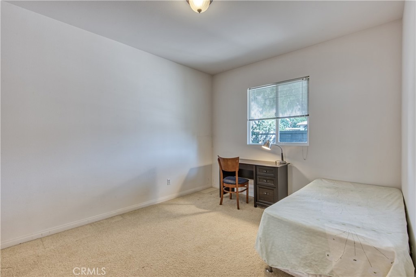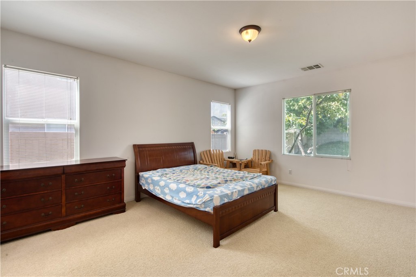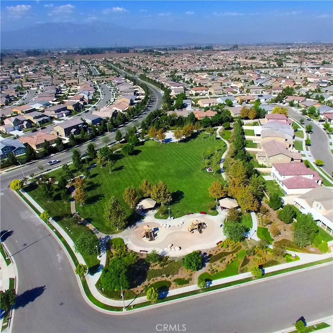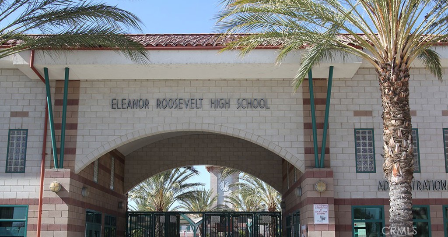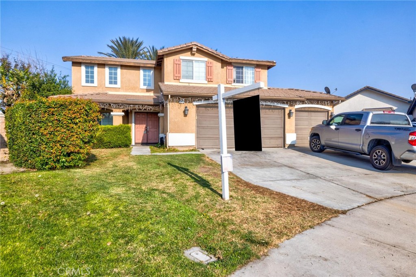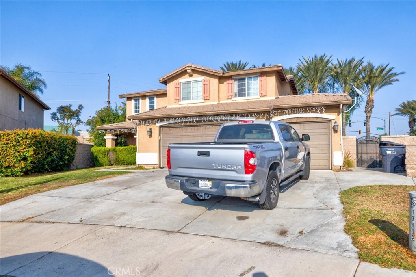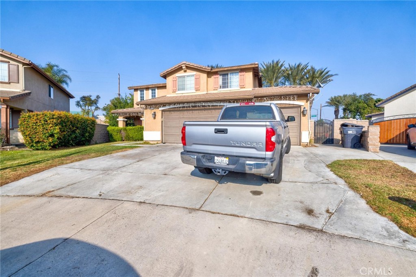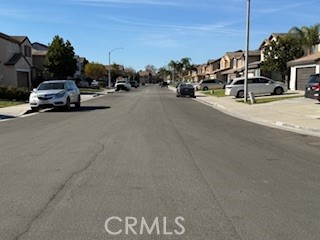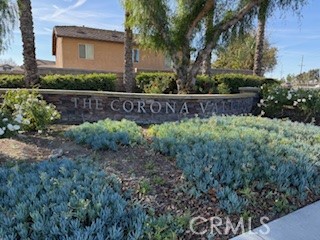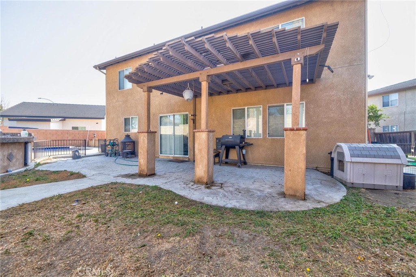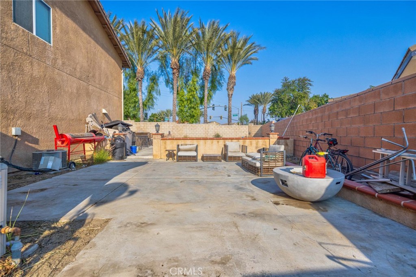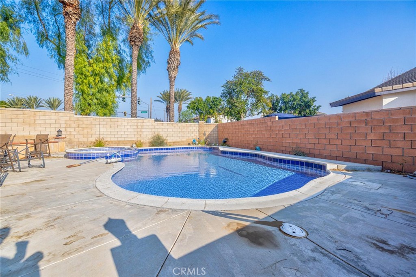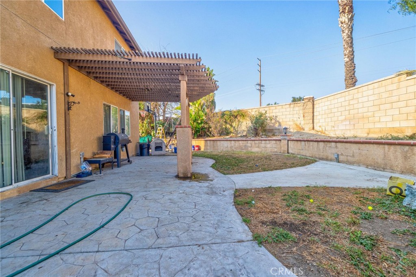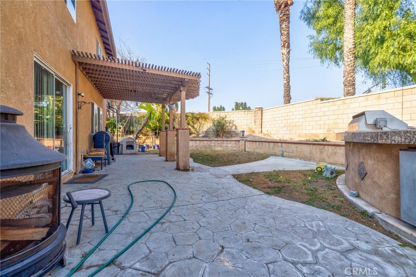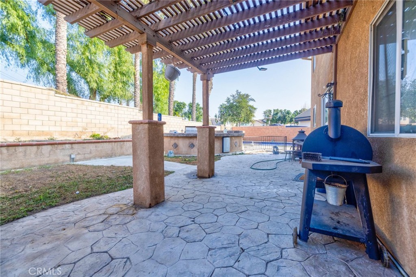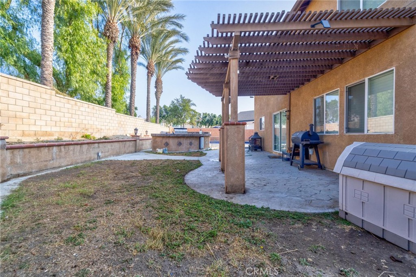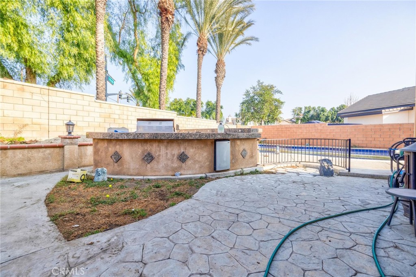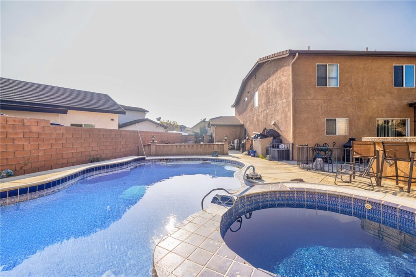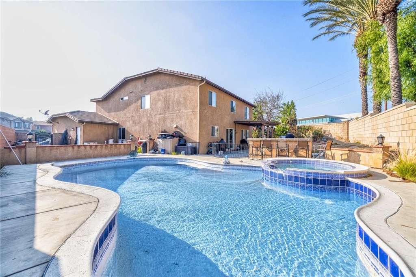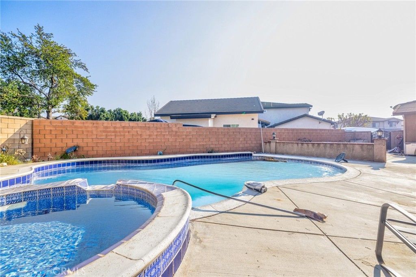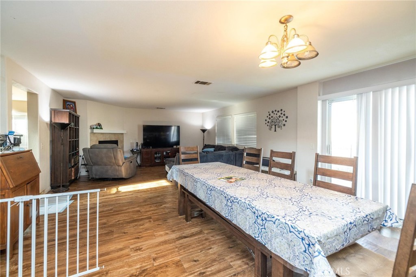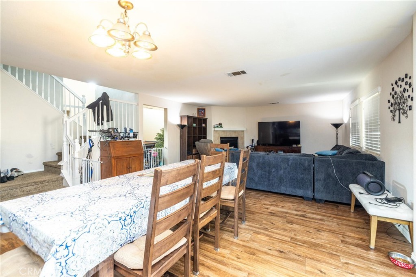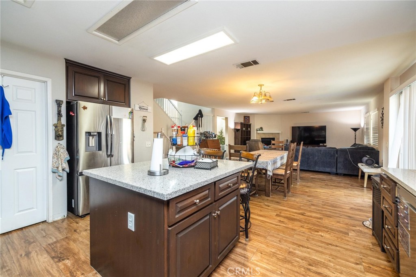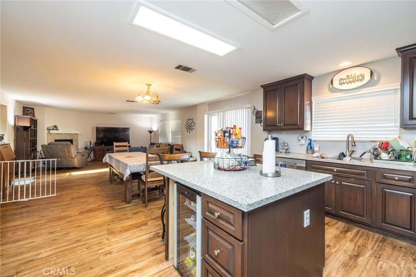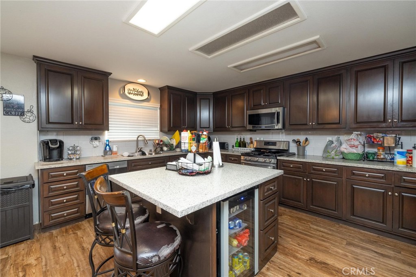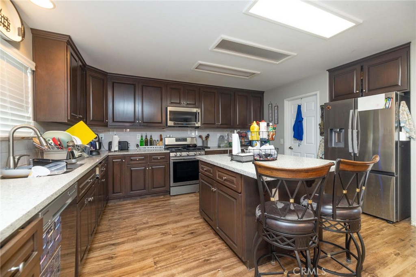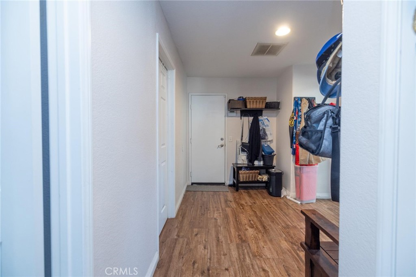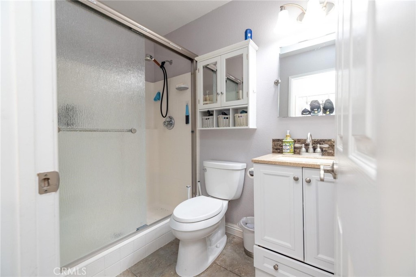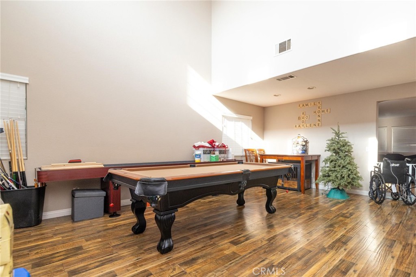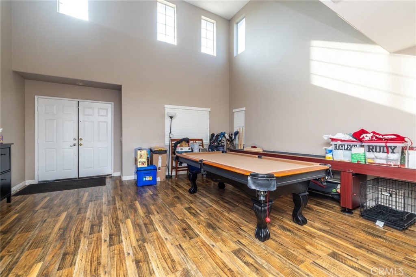Welcome to this beautifully upgraded 3-bedroom, 2.5-bathroom home, offering 1,898 sqft of thoughtfully designed living space on a 3,256 sqft lot. Built in 2013, this home boasts an inviting open floor plan with all bedrooms situated upstairs, including a spacious master suite and two secondary bedrooms.
The first floor features elegant laminate beveled flooring, 5 ½” base moulding, and custom trim work, including wainscoting in the entryway and a coat hook rack. The living room is wired for surround sound, perfect for entertaining. The gourmet kitchen is a chef’s dream, featuring upgraded cabinets with cubbies to the ceiling, glass-front displays, slide-out shelves, Caesarstone countertops and island, and a stylish backsplash.
Upstairs, the master suite offers a double-hanging closet system, an en-suite bath with upgraded marble countertops, and custom cabinetry. Additional highlights include crown moulding in key areas, custom window treatments, and ceiling fans in all bedrooms.
Enjoy the beautifully landscaped backyard, complete with a pergola and updated irrigation system. The home also features floor-to-ceiling storage in the laundry room and elegant stairway trim with a second-floor shelf.
This beautifully maintained home is a must-see in a highly sought after community! Schedule a showing today.
The first floor features elegant laminate beveled flooring, 5 ½” base moulding, and custom trim work, including wainscoting in the entryway and a coat hook rack. The living room is wired for surround sound, perfect for entertaining. The gourmet kitchen is a chef’s dream, featuring upgraded cabinets with cubbies to the ceiling, glass-front displays, slide-out shelves, Caesarstone countertops and island, and a stylish backsplash.
Upstairs, the master suite offers a double-hanging closet system, an en-suite bath with upgraded marble countertops, and custom cabinetry. Additional highlights include crown moulding in key areas, custom window treatments, and ceiling fans in all bedrooms.
Enjoy the beautifully landscaped backyard, complete with a pergola and updated irrigation system. The home also features floor-to-ceiling storage in the laundry room and elegant stairway trim with a second-floor shelf.
This beautifully maintained home is a must-see in a highly sought after community! Schedule a showing today.
Property Details
Price:
$708,000
MLS #:
CV25033897
Status:
Active
Beds:
3
Baths:
3
Address:
3997 E Heritage Lane
Type:
Single Family
Subtype:
Single Family Residence
Neighborhood:
686ontario
City:
Ontario
Listed Date:
Feb 3, 2025
State:
CA
Finished Sq Ft:
1,906
ZIP:
91761
Lot Size:
3,256 sqft / 0.07 acres (approx)
Year Built:
2013
See this Listing
Mortgage Calculator
Schools
School District:
Chaffey Joint Union High
Elementary School:
Creek View
Middle School:
Grace Yokley
High School:
Colony
Interior
Appliances
Dishwasher, Gas Oven, Gas Cooktop, Gas Water Heater, Tankless Water Heater
Cooling
Central Air
Fireplace Features
None
Heating
Central
Interior Features
Ceiling Fan(s), Crown Molding, High Ceilings, Open Floorplan, Recessed Lighting
Window Features
Roller Shields
Exterior
Association Amenities
Pool, Fire Pit, Barbecue, Outdoor Cooking Area, Playground, Dog Park, Clubhouse, Banquet Facilities, Pets Permitted
Community Features
Biking, Curbs, Dog Park, Park, Sidewalks, Street Lights
Fencing
Block
Garage Spaces
2.00
Lot Features
0-1 Unit/ Acre, Corner Lot, Rectangular Lot, Level, Sprinklers Drip System
Parking Features
Garage
Parking Spots
2.00
Pool Features
Community
Sewer
Public Sewer
Spa Features
Community
Stories Total
2
View
Mountain(s), Neighborhood
Water Source
Public
Financial
Association Fee
190.00
HOA Name
Ashley Struiksma
Map
Community
- Address3997 E Heritage Lane Ontario CA
- Area686 – Ontario
- CityOntario
- CountySan Bernardino
- Zip Code91761
Similar Listings Nearby
- 4970 S Steed Place
Ontario, CA$919,000
2.44 miles away
- 4842 S Prince Way
Ontario, CA$918,000
2.29 miles away
- 6645 Rosebay Court
Eastvale, CA$915,000
4.14 miles away
- 2635 Dolomite Street
Ontario, CA$913,387
1.77 miles away
- 7197 Tiburon Drive
Eastvale, CA$910,000
4.66 miles away
- 2876 E La Avendia
Ontario, CA$908,000
1.81 miles away
- 5903 Berryhill Drive
Eastvale, CA$900,000
2.50 miles away
- 5853 Silveira Street
Eastvale, CA$900,000
2.41 miles away
- 13812 Hollywood Avenue
Eastvale, CA$899,888
4.02 miles away
- 10042 54th Street
Jurupa Valley, CA$899,000
4.05 miles away
3997 E Heritage Lane
Ontario, CA
LIGHTBOX-IMAGES

































































































































































































