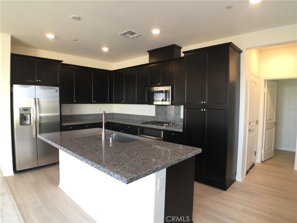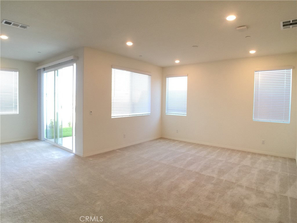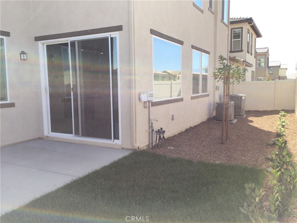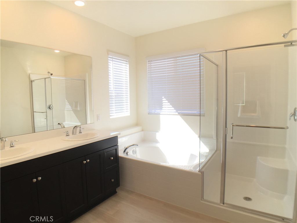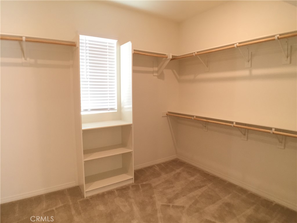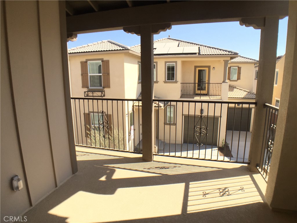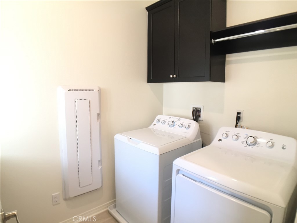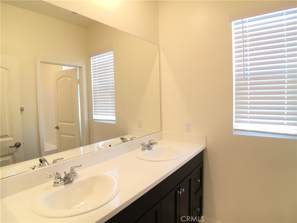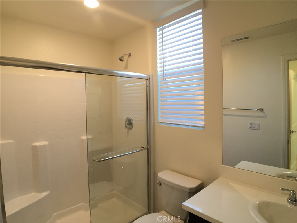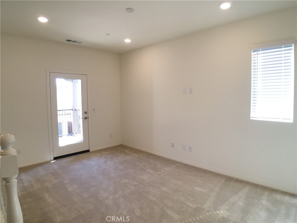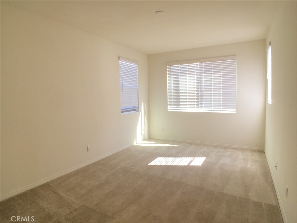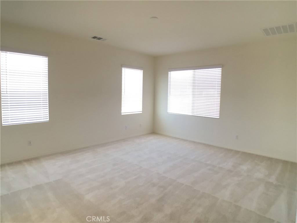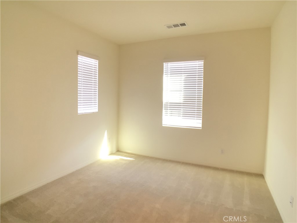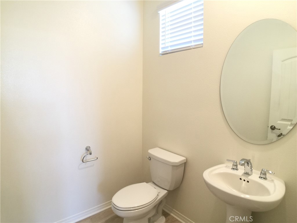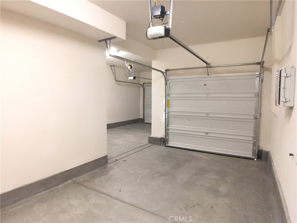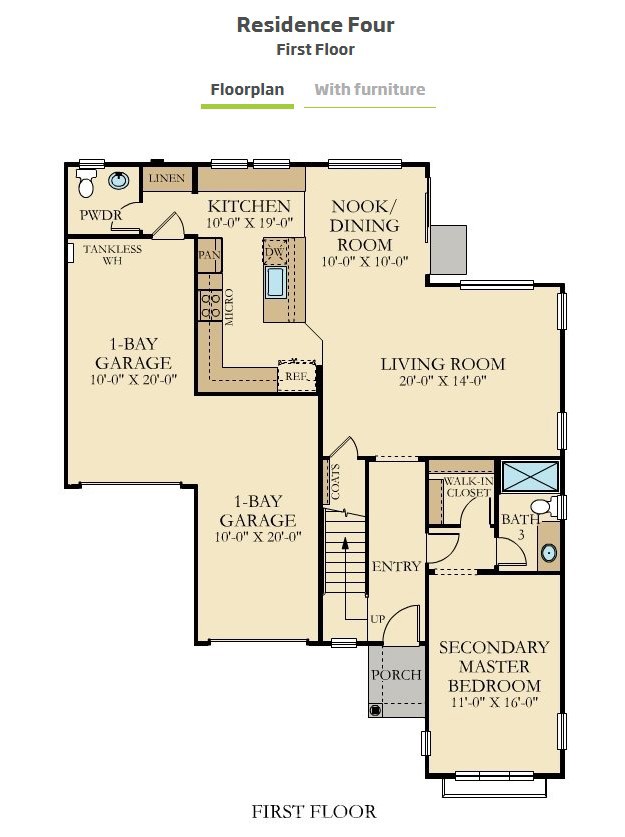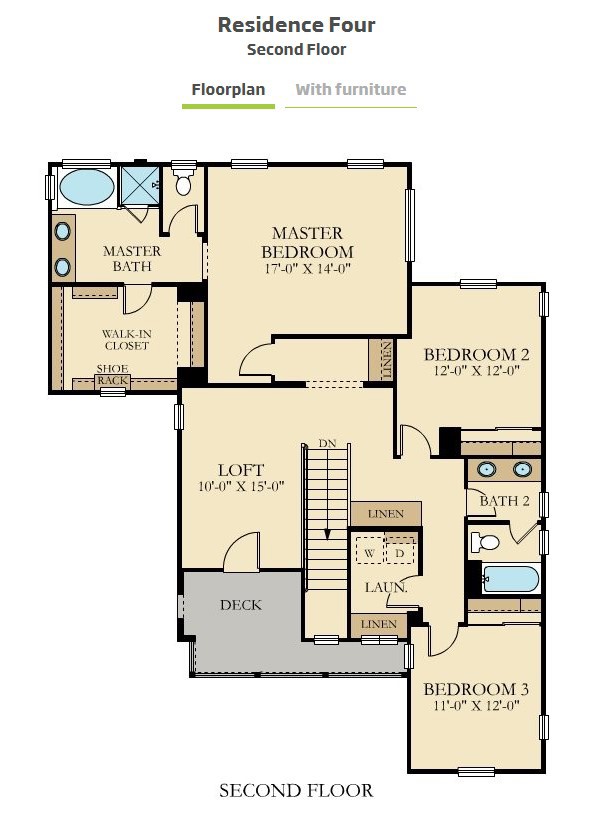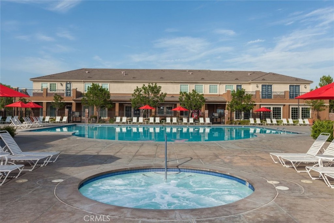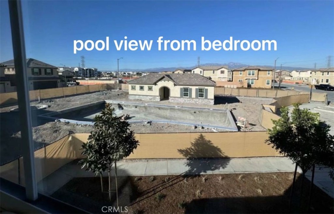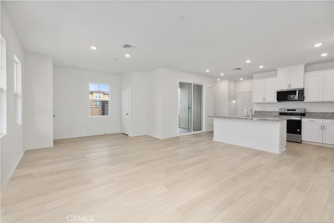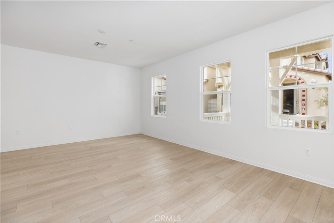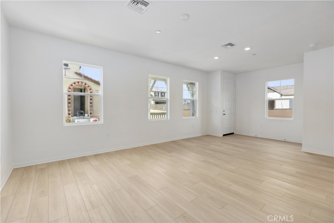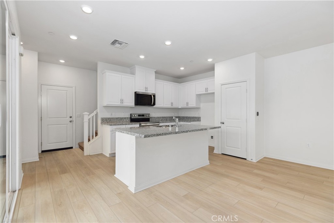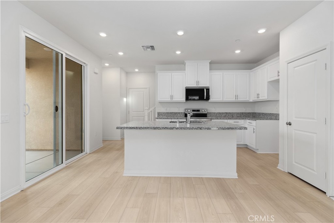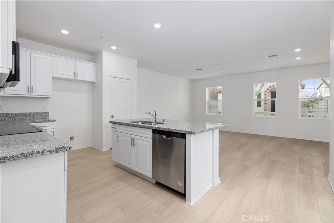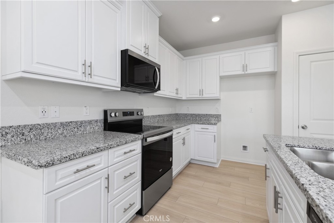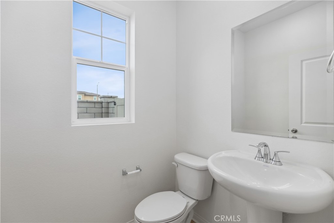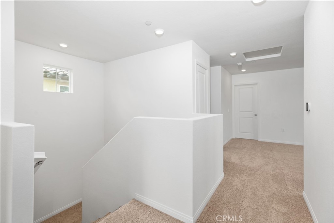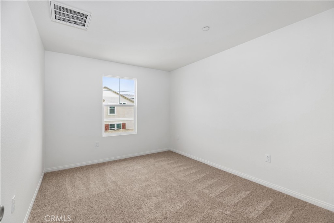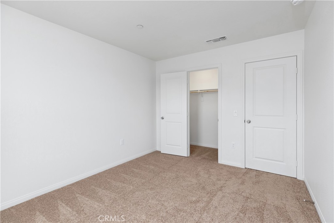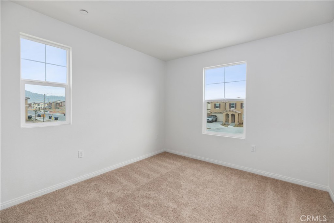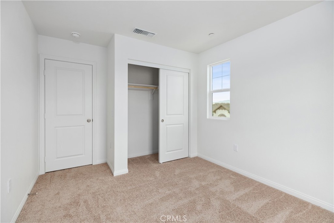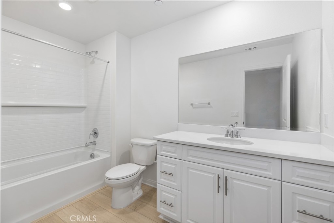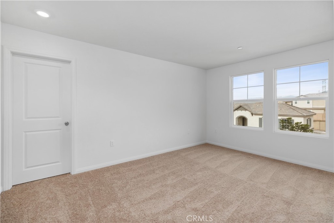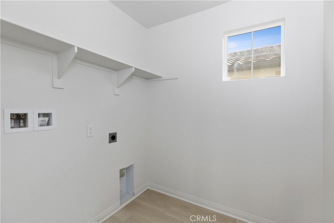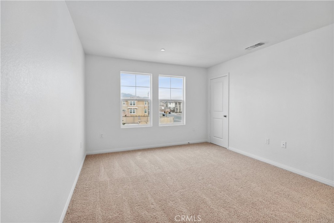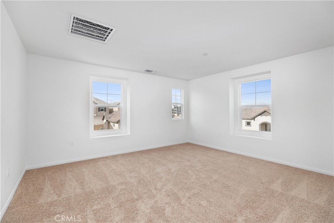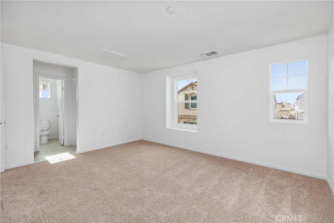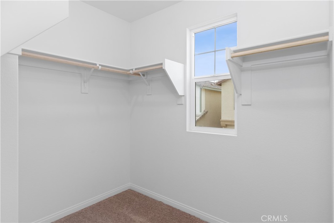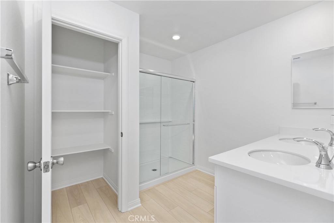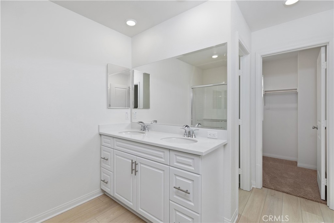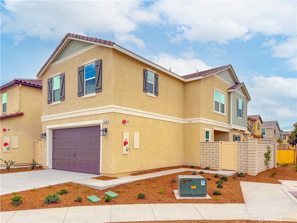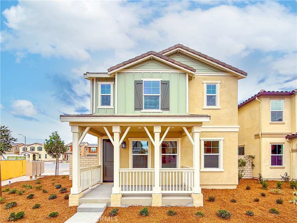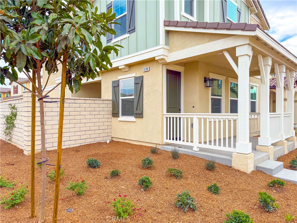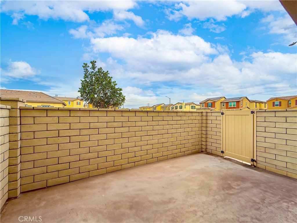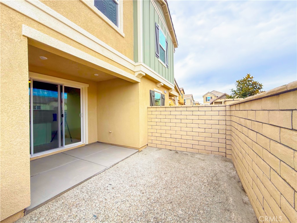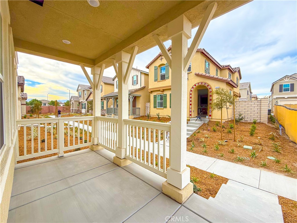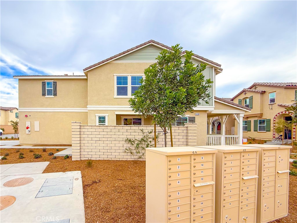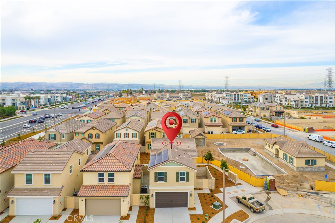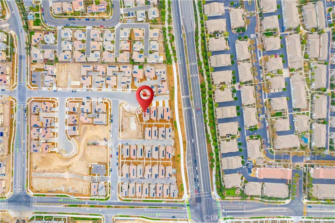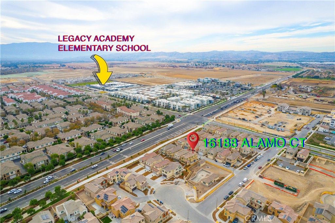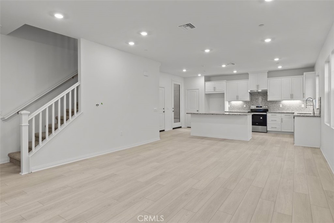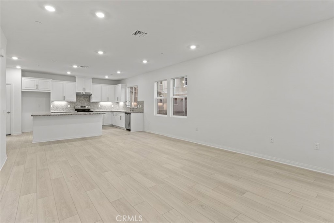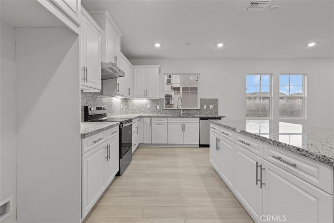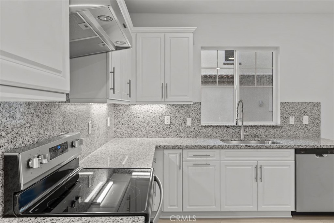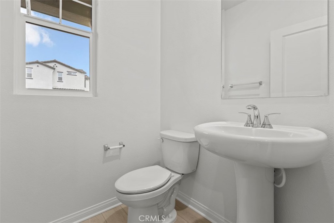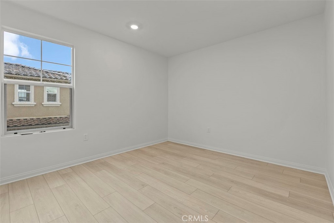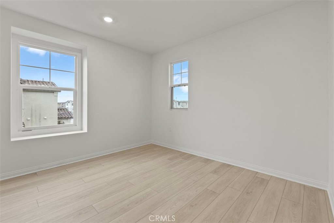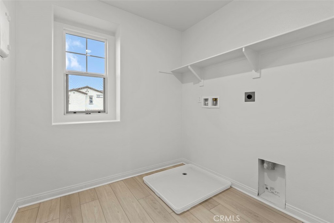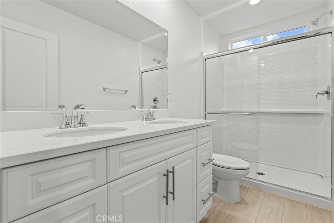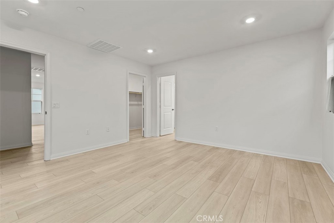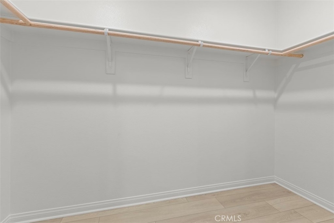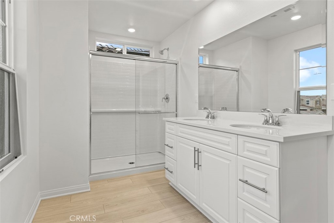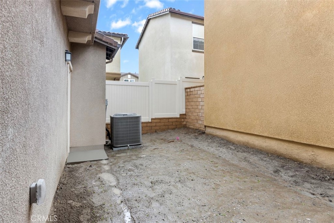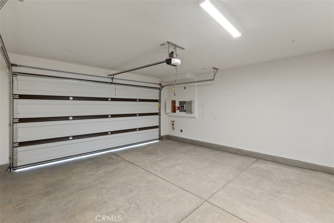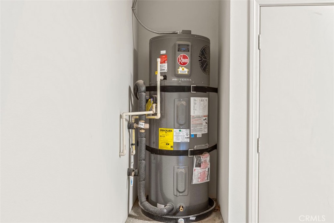Experience the perfect blend of comfort, style, and energy efficiency in this beautifully designed corner unit located in the heart of the highly desirable Moonstone community. This 1,555 sq. ft. open-concept floor plan boasts soaring 9-ft ceilings, abundant natural light from extra side windows, and a prime central location just steps from the future community pool and spa.
The stunning kitchen features elegant white shaker cabinets in a granite finish, an expansive center island with stainless steel sink, upgraded quartz countertops, and luxury vinyl plank flooring throughout the main level. A full Whirlpool® stainless steel appliance suite—including a gas stove, dishwasher, and outside-vented microwave—comes standard. A conveniently located powder room completes the downstairs layout, perfect for guest use.
Upstairs, retreat to the spacious primary suite with a large walk-in closet and spa-inspired en-suite bath offering cultured marble countertops, dual undermount sinks, and a walk-in shower. The two additional bedrooms are situated on the opposite side of the hallway and feature mirrored closet doors. The upstairs also includes a dedicated laundry room and linen closet, as well as a full hallway bathroom with a tub/shower combo and cultured marble vanity.
This home also includes a private driveway (a rare find in newer communities) and a private front patio with water-efficient landscaping. Best of all, the solar energy system is fully paid off, delivering long-term savings with no monthly lease payments. As an Energy Star® certified home, it also features a tankless water heater, Smart thermostat, and dual-pane Low-E glass windows for year-round comfort and efficiency.
Future Moonstone amenities include two community parks, dog park, pickleball courts, and a resort-style pool and spa. With easy access to I-15, I-10, and 60 Freeways, you''ll enjoy close proximity to Costco®, 99 Ranch Market, Cloverdale Marketplace, and Eastvale Gateway. Only a short drive to Ontario International Airport and Ontario Mills Mall, and just 2.5 miles from the brand-new Park View Elementary School.
Photos shown are renderings of the model home
The stunning kitchen features elegant white shaker cabinets in a granite finish, an expansive center island with stainless steel sink, upgraded quartz countertops, and luxury vinyl plank flooring throughout the main level. A full Whirlpool® stainless steel appliance suite—including a gas stove, dishwasher, and outside-vented microwave—comes standard. A conveniently located powder room completes the downstairs layout, perfect for guest use.
Upstairs, retreat to the spacious primary suite with a large walk-in closet and spa-inspired en-suite bath offering cultured marble countertops, dual undermount sinks, and a walk-in shower. The two additional bedrooms are situated on the opposite side of the hallway and feature mirrored closet doors. The upstairs also includes a dedicated laundry room and linen closet, as well as a full hallway bathroom with a tub/shower combo and cultured marble vanity.
This home also includes a private driveway (a rare find in newer communities) and a private front patio with water-efficient landscaping. Best of all, the solar energy system is fully paid off, delivering long-term savings with no monthly lease payments. As an Energy Star® certified home, it also features a tankless water heater, Smart thermostat, and dual-pane Low-E glass windows for year-round comfort and efficiency.
Future Moonstone amenities include two community parks, dog park, pickleball courts, and a resort-style pool and spa. With easy access to I-15, I-10, and 60 Freeways, you''ll enjoy close proximity to Costco®, 99 Ranch Market, Cloverdale Marketplace, and Eastvale Gateway. Only a short drive to Ontario International Airport and Ontario Mills Mall, and just 2.5 miles from the brand-new Park View Elementary School.
Photos shown are renderings of the model home
Property Details
Price:
$649,000
MLS #:
OC25090835
Status:
Active
Beds:
3
Baths:
3
Address:
3978 E Rincon Street
Type:
Condo
Subtype:
Condominium
Neighborhood:
686ontario
City:
Ontario
Listed Date:
Apr 23, 2025
State:
CA
Finished Sq Ft:
1,555
ZIP:
91761
Year Built:
2023
See this Listing
Mortgage Calculator
Schools
School District:
Mountain View
Interior
Accessibility Features
None
Cooling
Electric
Fireplace Features
None
Heating
Central
Exterior
Association Amenities
Pool, Playground, Maintenance Grounds
Community Features
Biking, Park, Street Lights
Garage Spaces
2.00
Green Energy Efficient
Appliances, Construction, Doors, H V A C, Insulation, Lighting, Roof, Thermostat, Water Heater, Windows
Green Energy Generation
Solar
Parking Spots
2.00
Pool Features
Community
Sewer
Public Sewer
Stories Total
2
View
Mountain(s)
Water Source
Public
Financial
Association Fee
278.00
HOA Name
Prime
Map
Community
- Address3978 E Rincon Street Ontario CA
- Area686 – Ontario
- CityOntario
- CountySan Bernardino
- Zip Code91761
Similar Listings Nearby
- 16053 Alamo Court
Chino, CA$820,990
3.76 miles away
- 16031 Cochise Court
Chino, CA$806,990
3.79 miles away
- 8636 Bay Laurel Street
Chino, CA$799,000
3.67 miles away
- 16188 Alamo Court
Chino, CA$798,000
3.89 miles away
- 16023 Cochise Court
Chino, CA$795,990
3.76 miles away
- 16007 Alamo Court
Chino, CA$790,990
3.73 miles away
- 8558 Cougar Court
Chino, CA$788,990
3.84 miles away
- 16043 Alamo Court
Chino, CA$784,990
3.75 miles away
- 16077 Alamo Court
Chino, CA$780,990
3.78 miles away
- 3170 E Painted Crescent Street
Ontario, CA$770,000
1.37 miles away
3978 E Rincon Street
Ontario, CA
LIGHTBOX-IMAGES
























