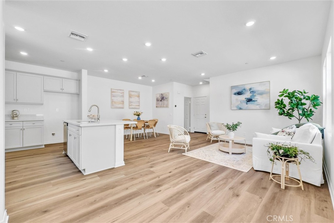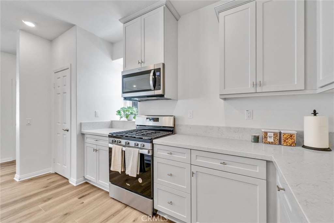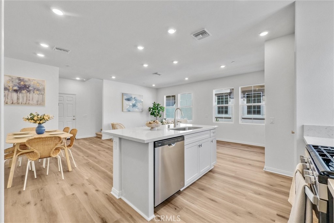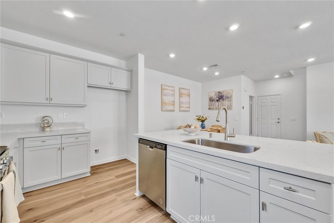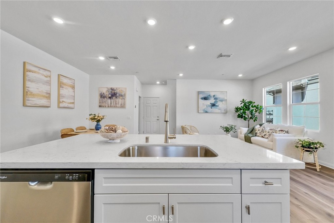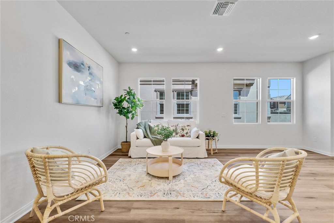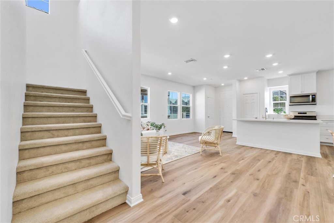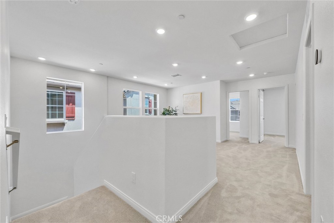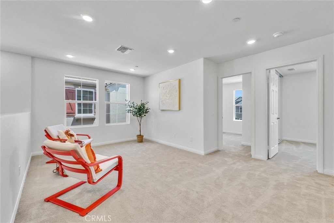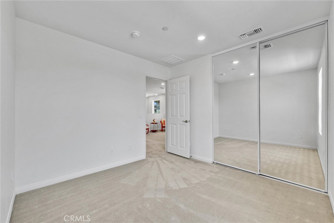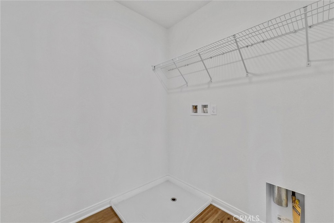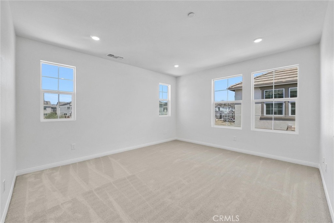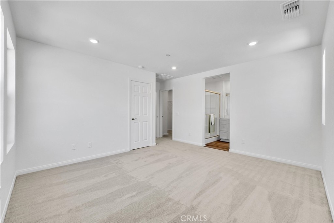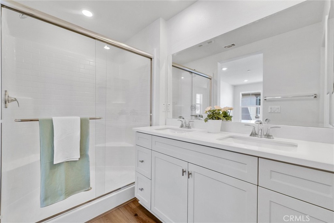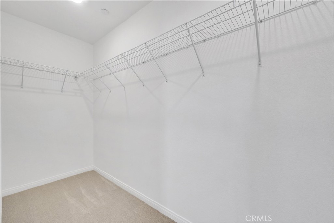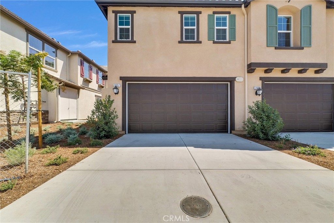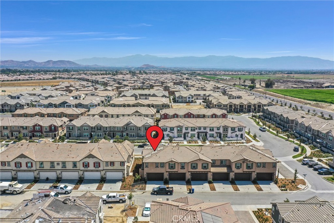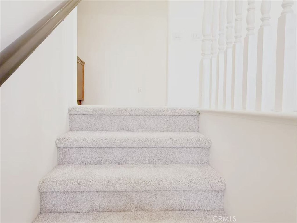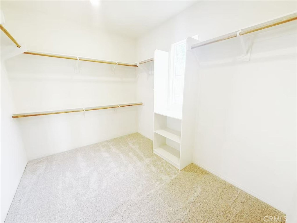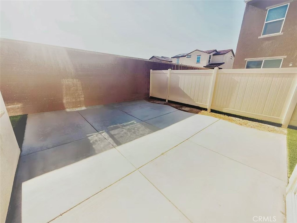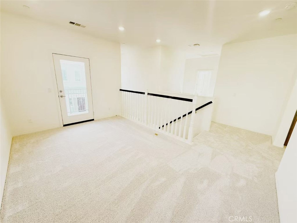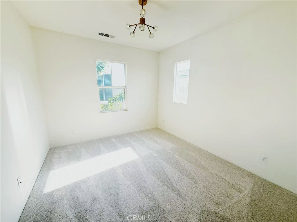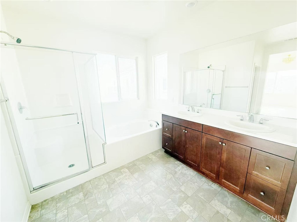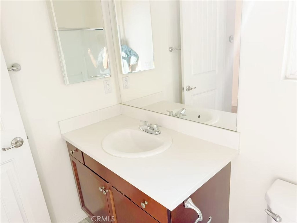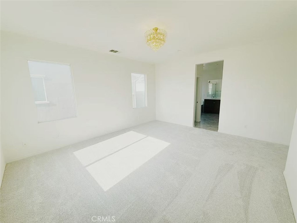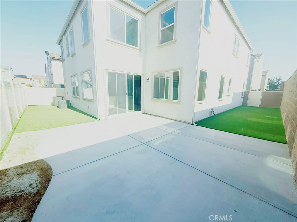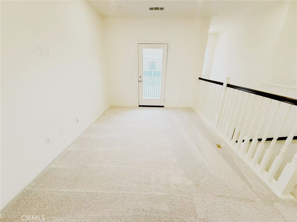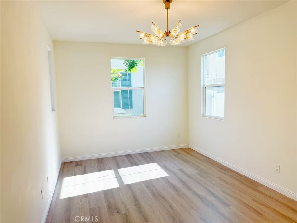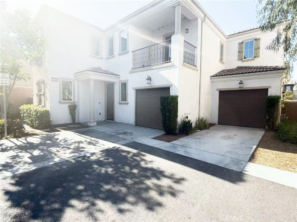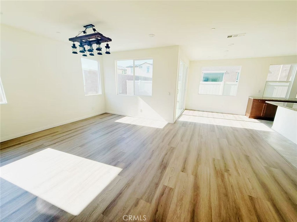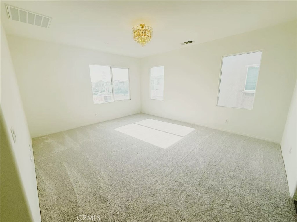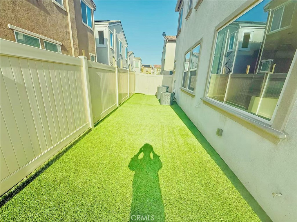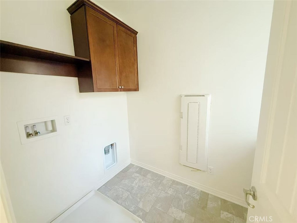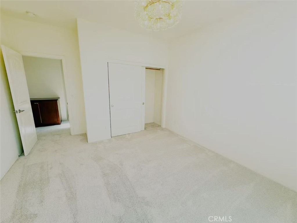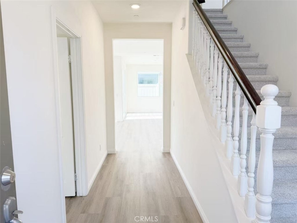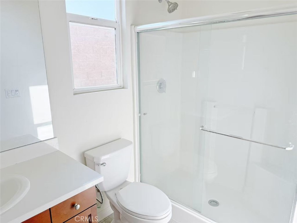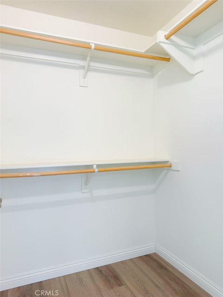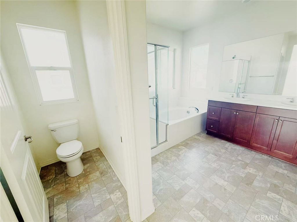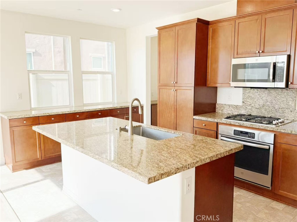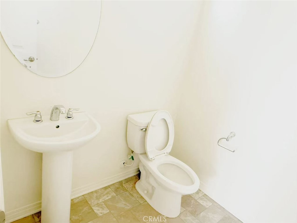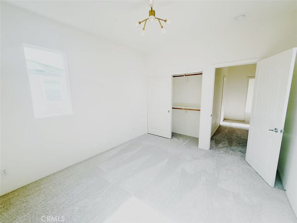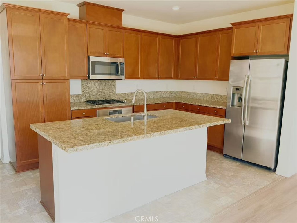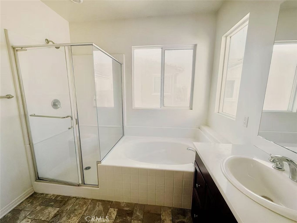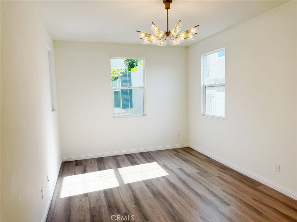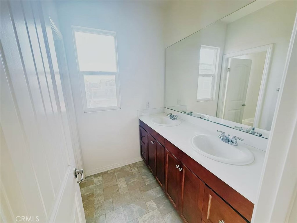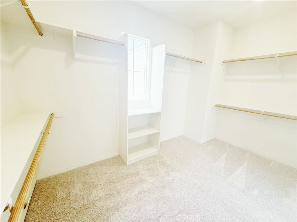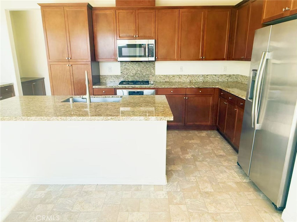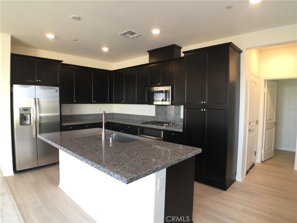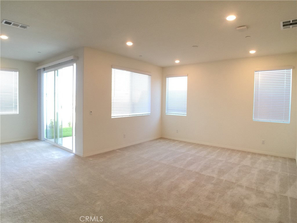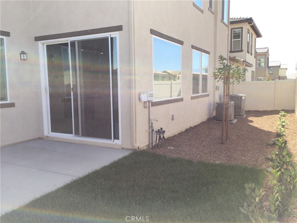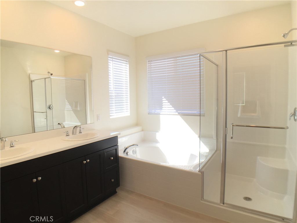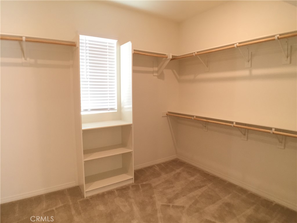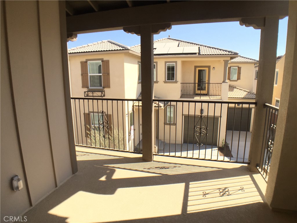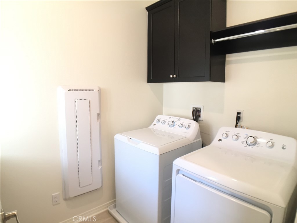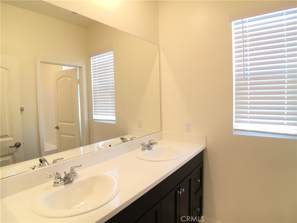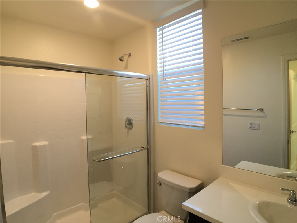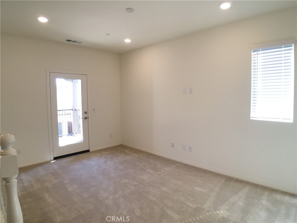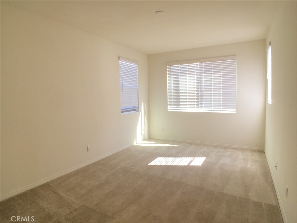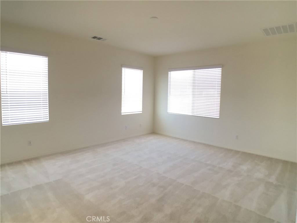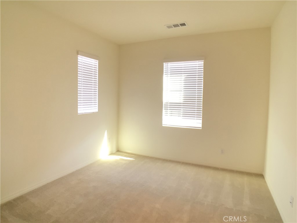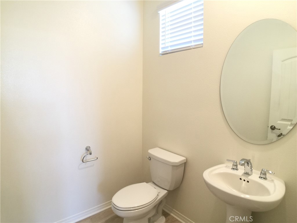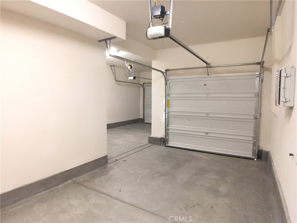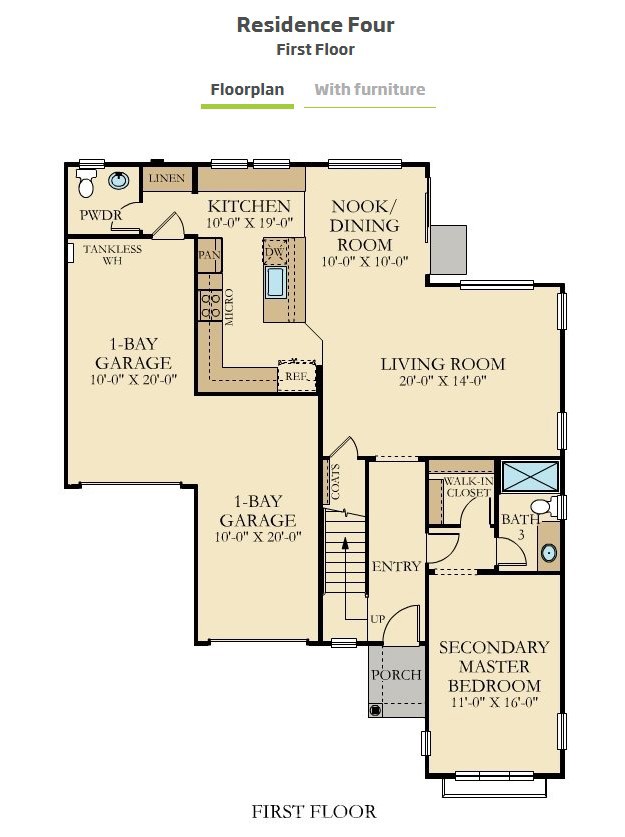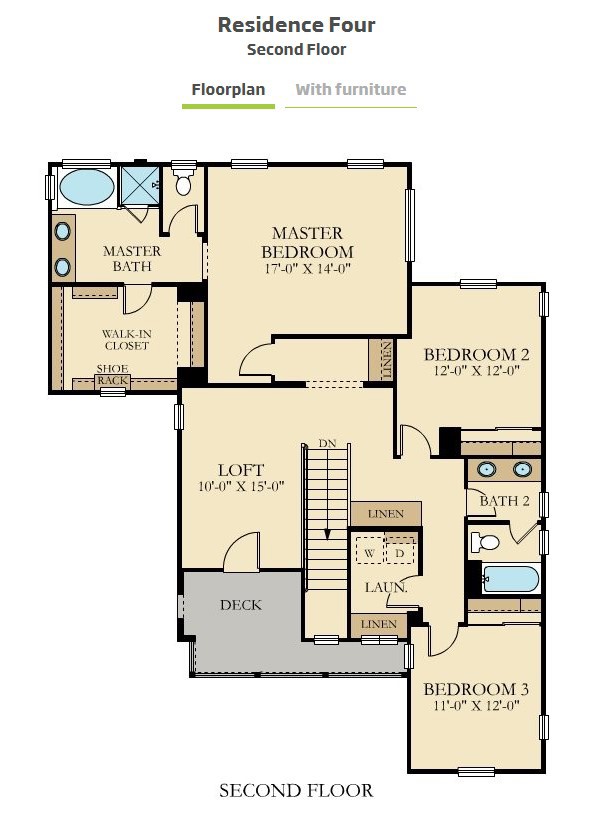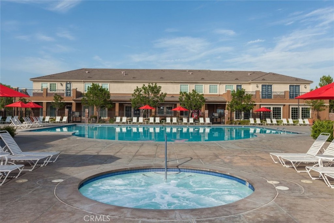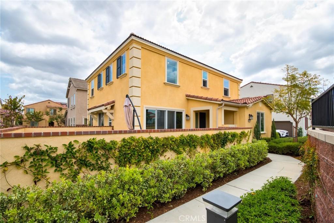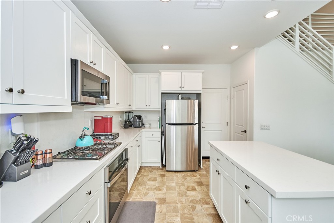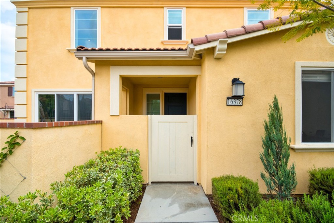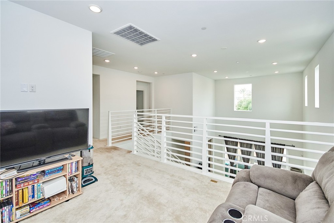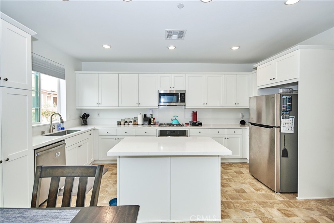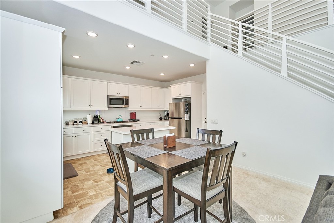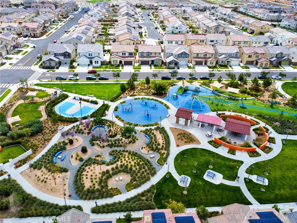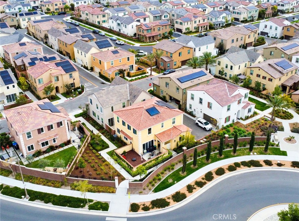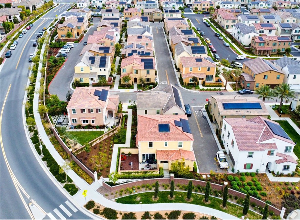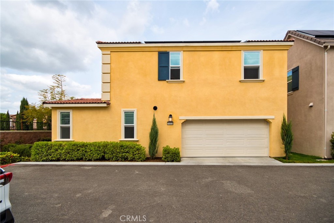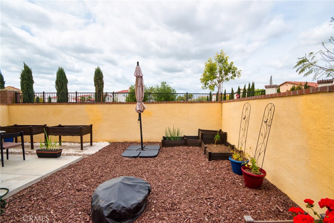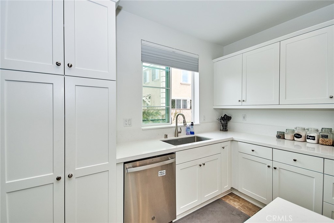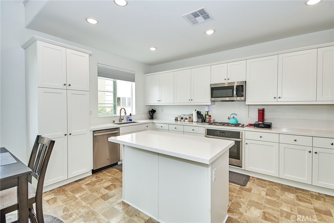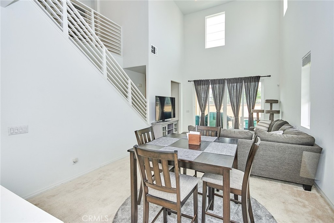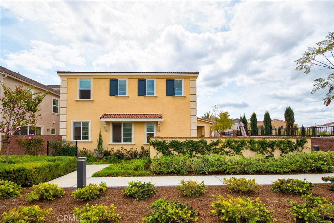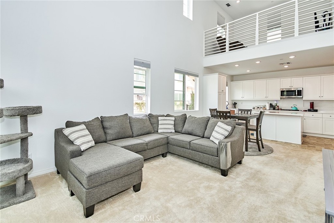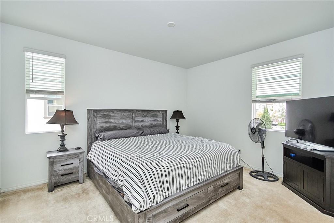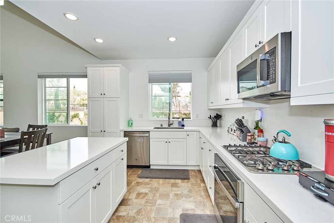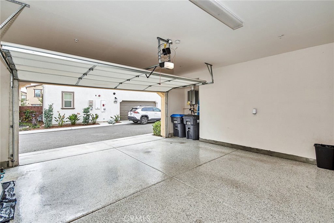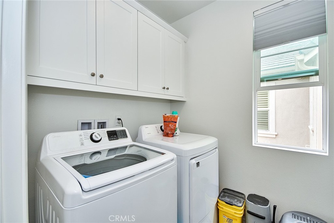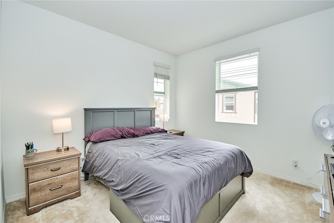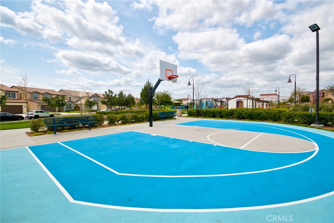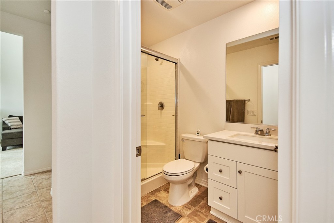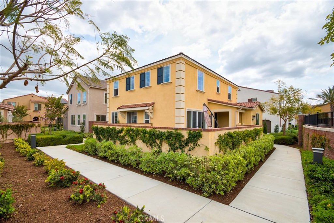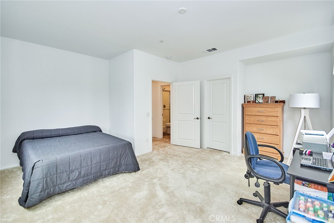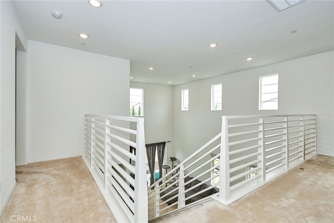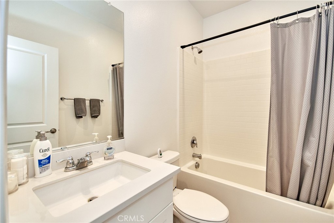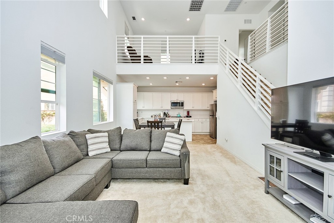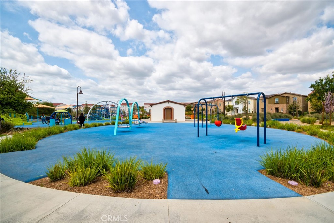Discover this beautiful south-facing corner condo in Ontario''s Moonstone community, situated in the best location within the development. Enjoy 9ft ceilings, abundant natural sunlight from side windows, and a stylish kitchen with white cabinets, quartz countertops, and new Whirlpool® stainless steel appliances. The downstairs boasts luxury vinyl plank flooring and a powder room for guests. Upstairs, find a primary bedroom, two secondary bedrooms opposite the primary, a laundry room, and a versatile loft that can serve as a home office or hobby room. Eco-friendly features include a tankless water heater, smart thermostat, and double-pane windows. Future community amenities include parks, a pool, a spa, a dog park, and pickleball courts. Close to Costco®, 99 Ranch Market, and major freeways I-15, I-10, and 60. This gorgeous home is a rare opportunity and a must-see!
Property Details
Price:
$658,800
MLS #:
TR24163523
Status:
Active
Beds:
3
Baths:
3
Address:
3957 E Rincon Street
Type:
Condo
Subtype:
Condominium
Neighborhood:
686ontario
City:
Ontario
Listed Date:
Aug 8, 2024
State:
CA
Finished Sq Ft:
1,652
ZIP:
91761
Year Built:
2024
See this Listing
Mortgage Calculator
Schools
School District:
Mountain View
Elementary School:
Parkview
Middle School:
Grace Yokley
High School:
Colony
Interior
Appliances
E N E R G Y S T A R Qualified Appliances, E N E R G Y S T A R Qualified Water Heater, Microwave
Cooling
Central Air, E N E R G Y S T A R Qualified Equipment
Fireplace Features
None
Flooring
Vinyl
Heating
E N E R G Y S T A R Qualified Equipment
Interior Features
High Ceilings, Open Floorplan, Quartz Counters, Storage
Window Features
E N E R G Y S T A R Qualified Windows
Exterior
Association Amenities
Pickleball, Pool, Spa/ Hot Tub, Picnic Area, Playground, Dog Park, Sport Court, Other Courts
Community Features
Curbs, Dog Park, Sidewalks, Storm Drains, Street Lights
Fencing
None
Garage Spaces
2.00
Green Energy Efficient
Appliances, Construction, Doors, H V A C, Insulation, Lighting, Roof, Thermostat, Water Heater, Windows
Green Energy Generation
Solar
Lot Features
Sprinklers Drip System
Parking Features
Direct Garage Access, Driveway, Garage, Garage Faces Rear
Parking Spots
2.00
Pool Features
Association
Sewer
Public Sewer
Spa Features
Association
Stories Total
2
View
None
Water Source
Public
Financial
Association Fee
341.00
HOA Name
Prime Association
Map
Community
- Address3957 E Rincon Street Ontario CA
- Area686 – Ontario
- CityOntario
- CountySan Bernardino
- Zip Code91761
Similar Listings Nearby
- 16136 Huckleberry Avenue
Chino, CA$850,000
3.80 miles away
- 16188 alamo
Chino, CA$828,000
3.88 miles away
- 16053 Alamo Court
Chino, CA$805,840
3.75 miles away
- 8636 Bay Laurel Street
Chino, CA$799,000
3.66 miles away
- 8558 Cougar Court
Chino, CA$788,990
3.83 miles away
- 16023 Cochise Court
Chino, CA$780,990
3.75 miles away
- 16013 Cochise Court
Chino, CA$779,990
3.78 miles away
- 16378 Embark Way
Chino, CA$775,000
3.87 miles away
- 16043 Alamo Court
Chino, CA$772,589
3.74 miles away
- 5864 Silveira Street
Eastvale, CA$769,000
1.04 miles away
3957 E Rincon Street
Ontario, CA
LIGHTBOX-IMAGES




