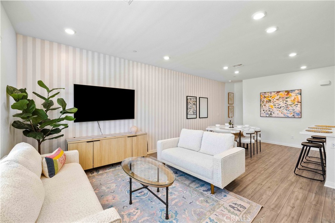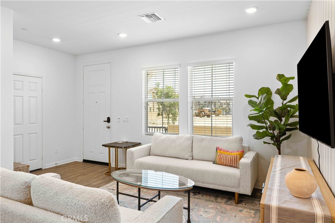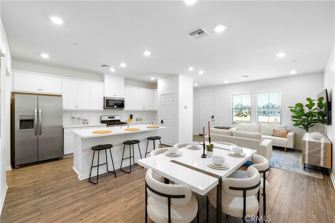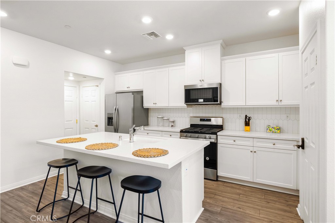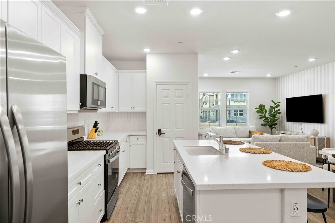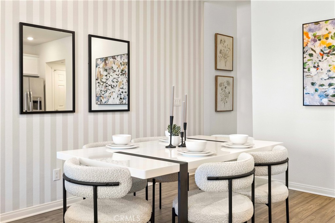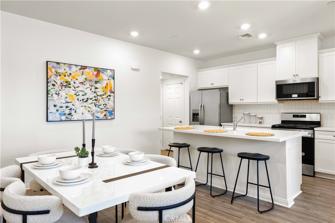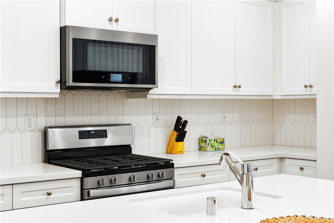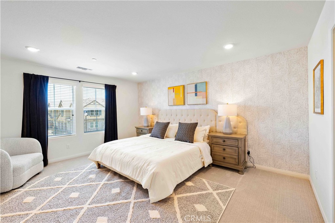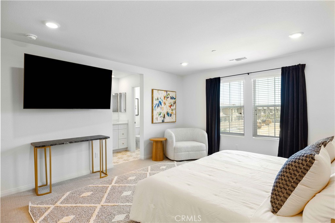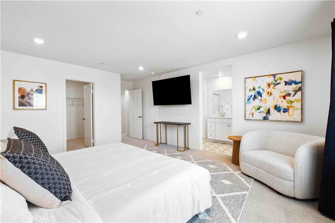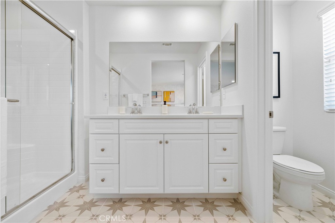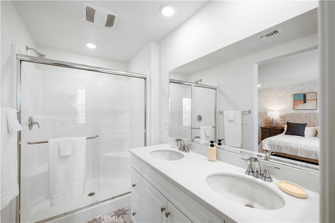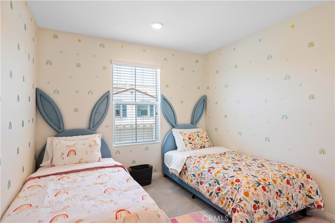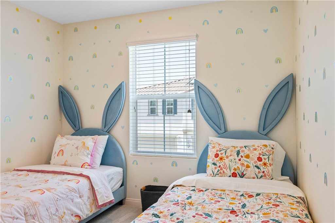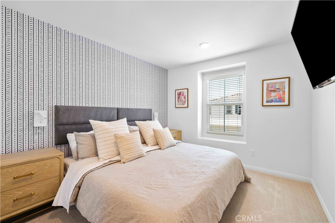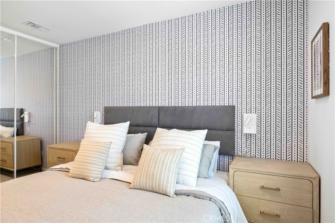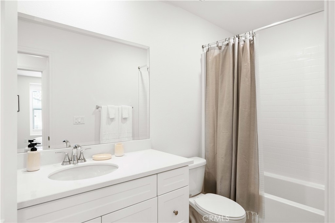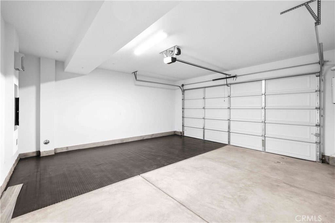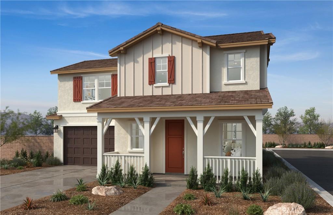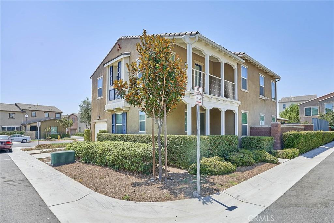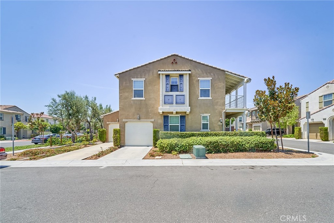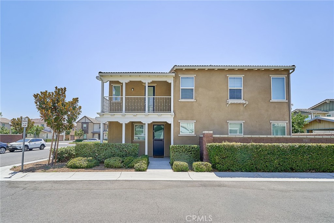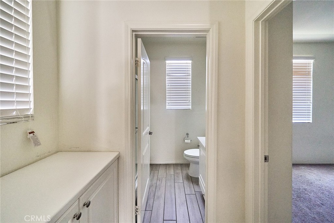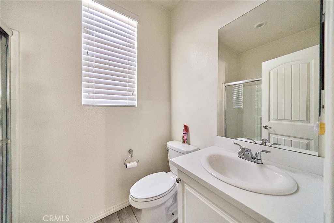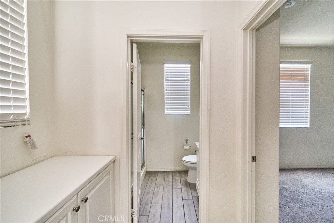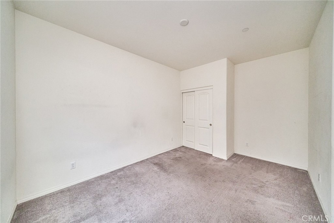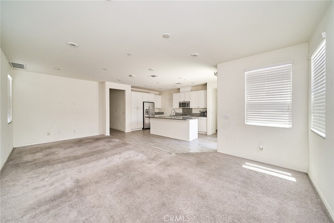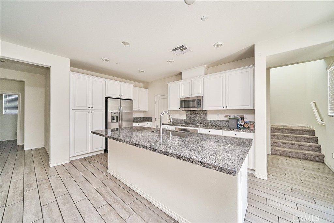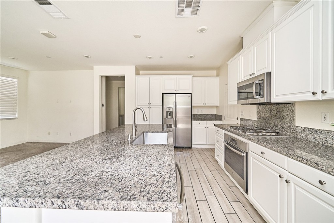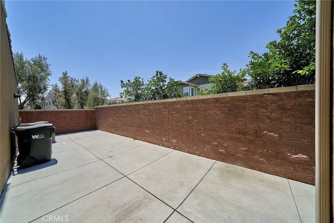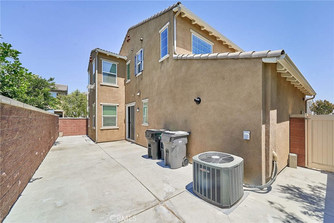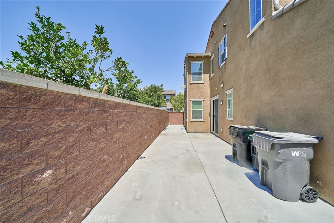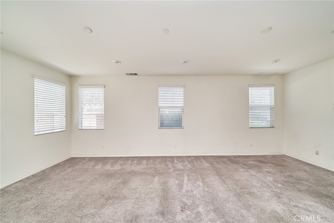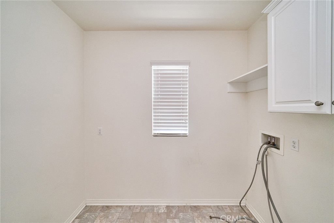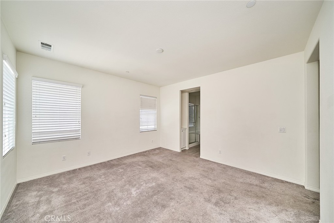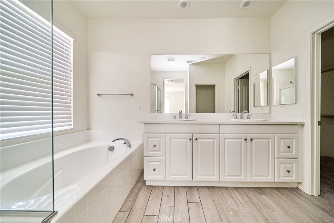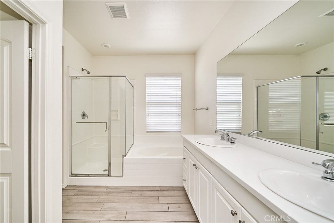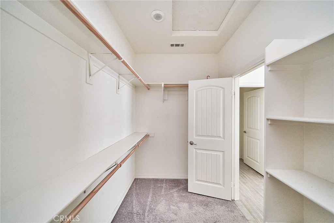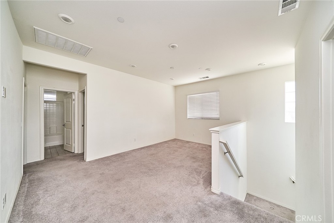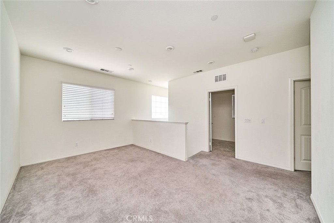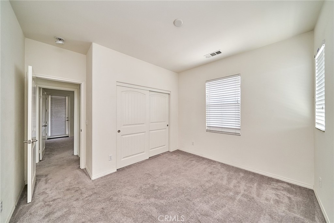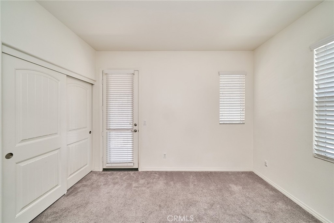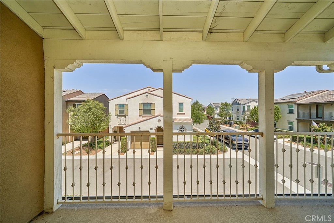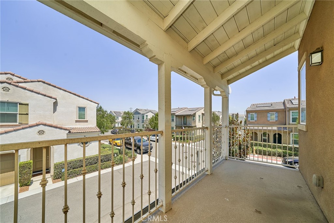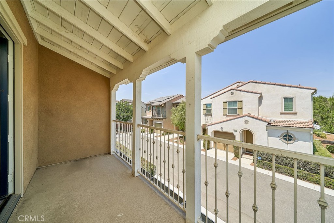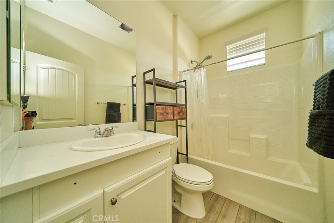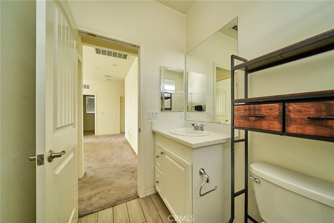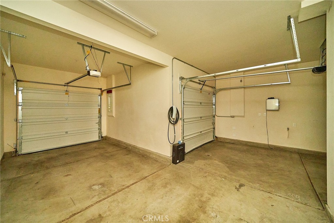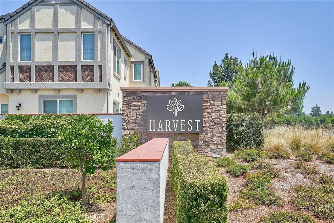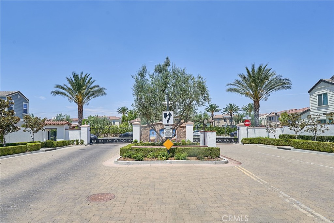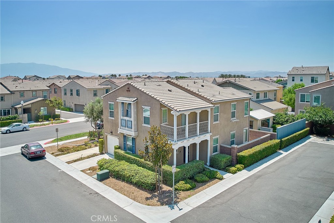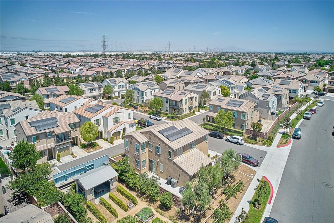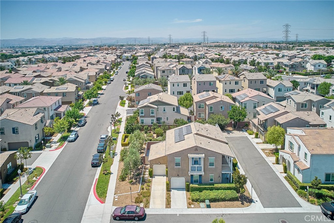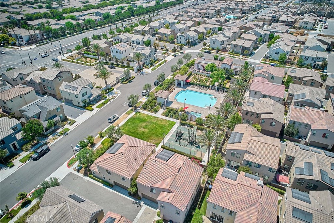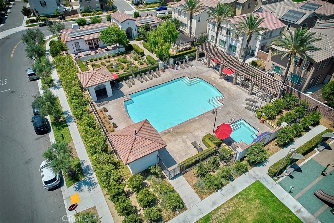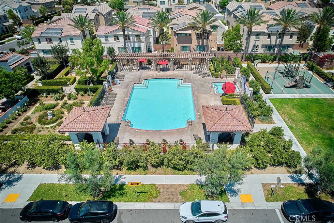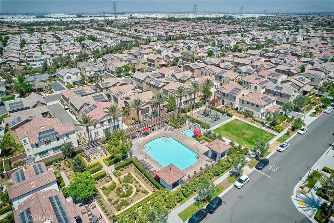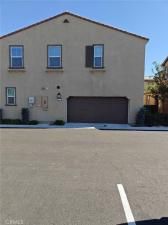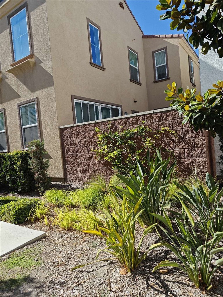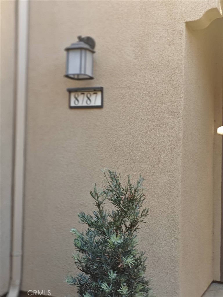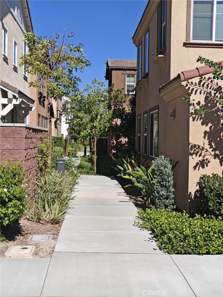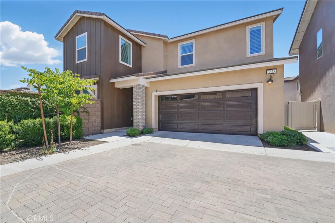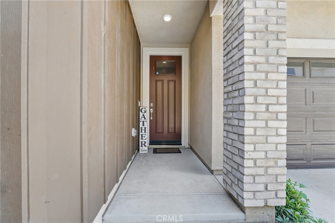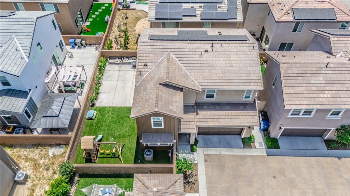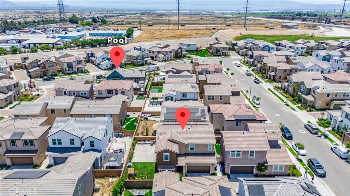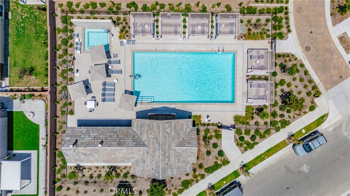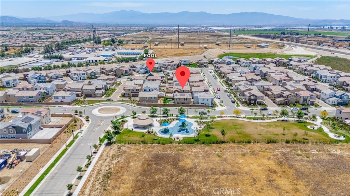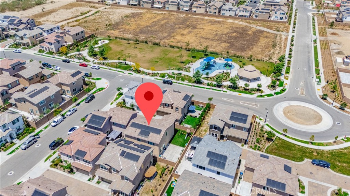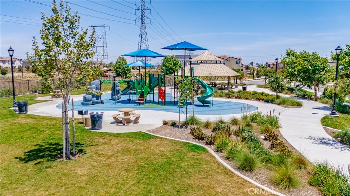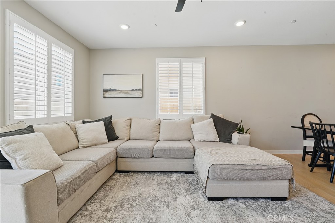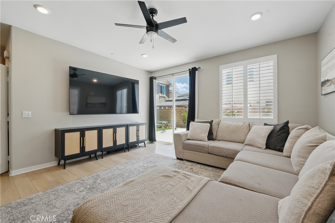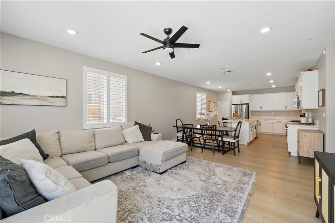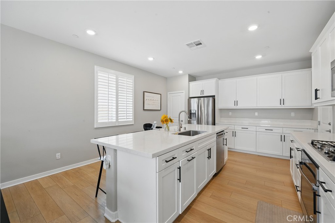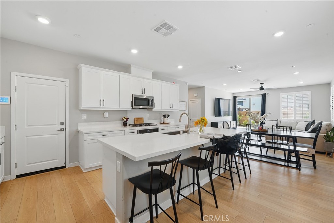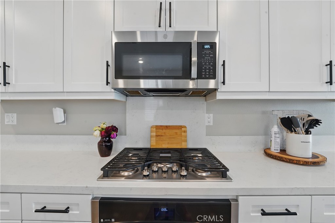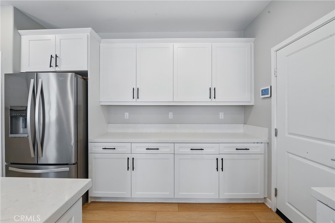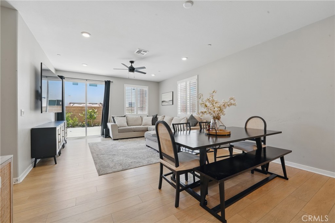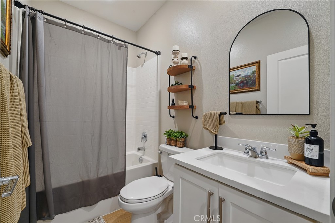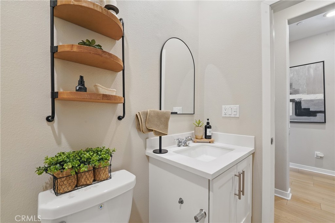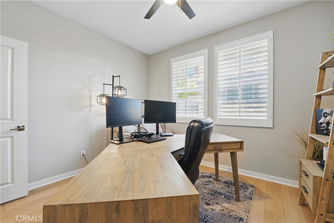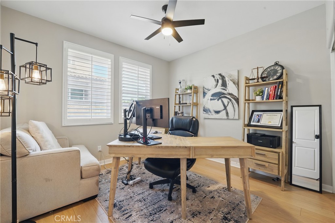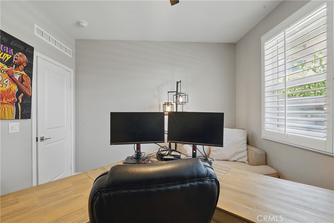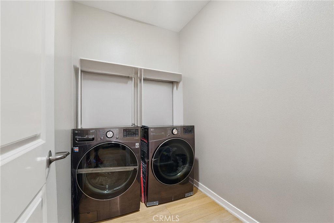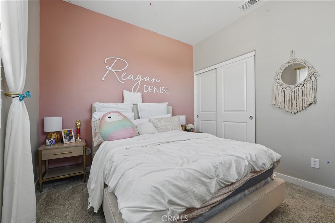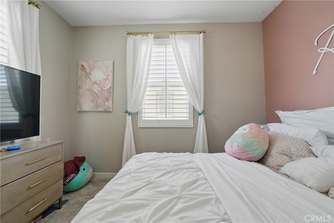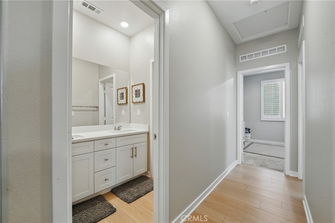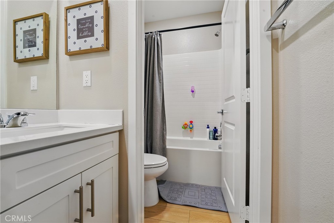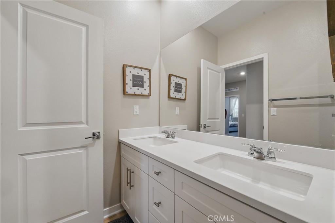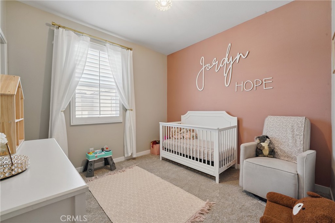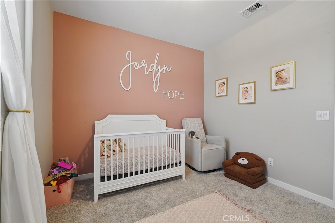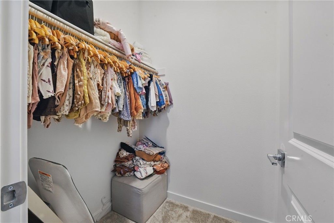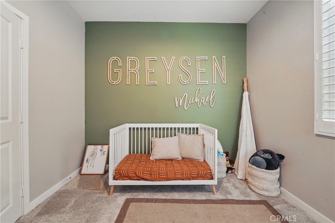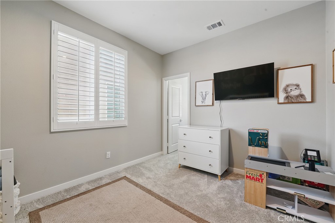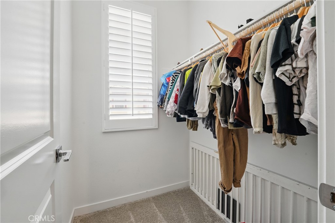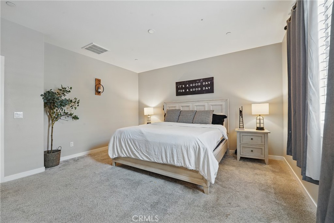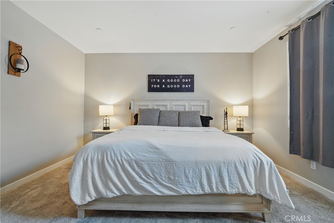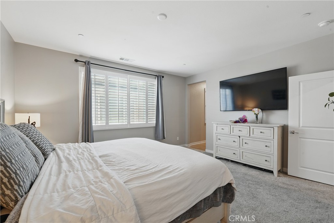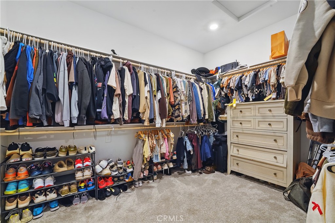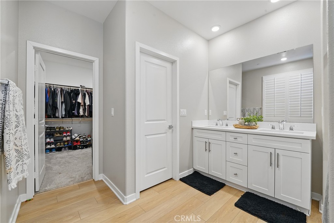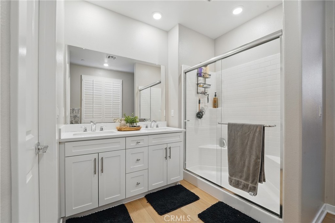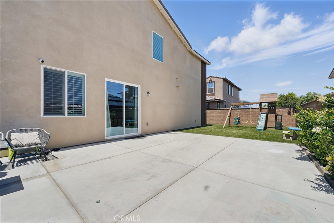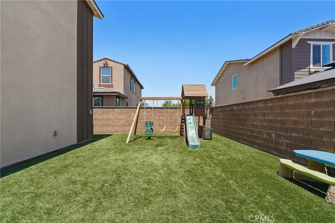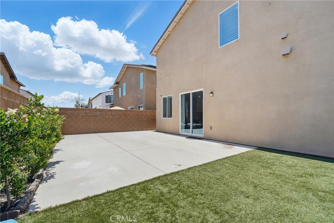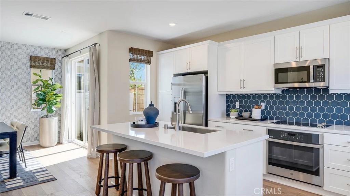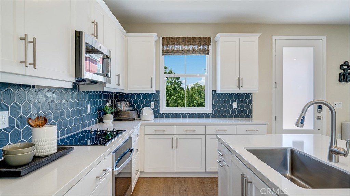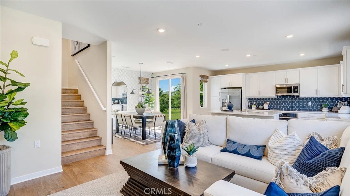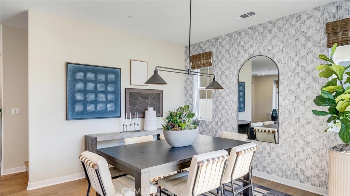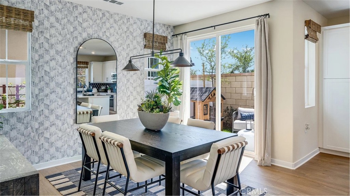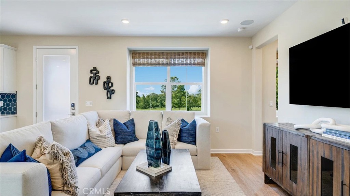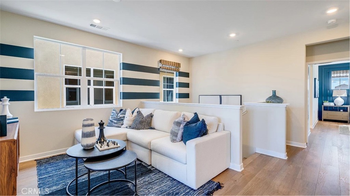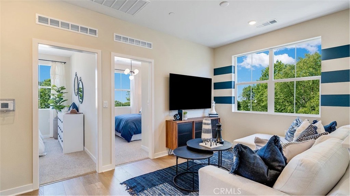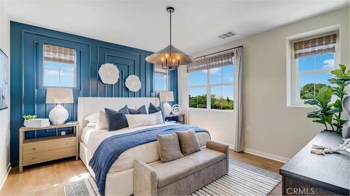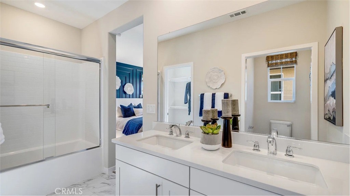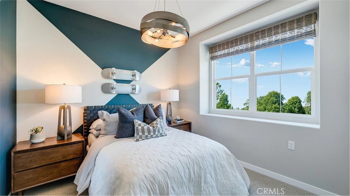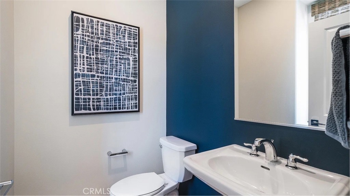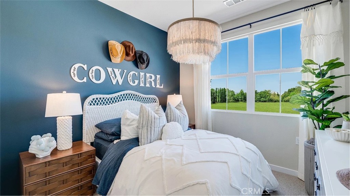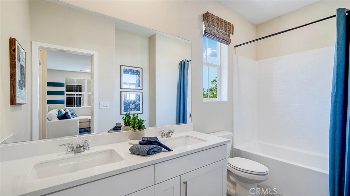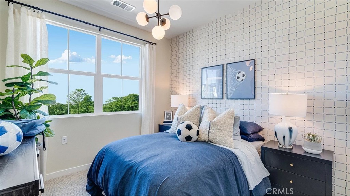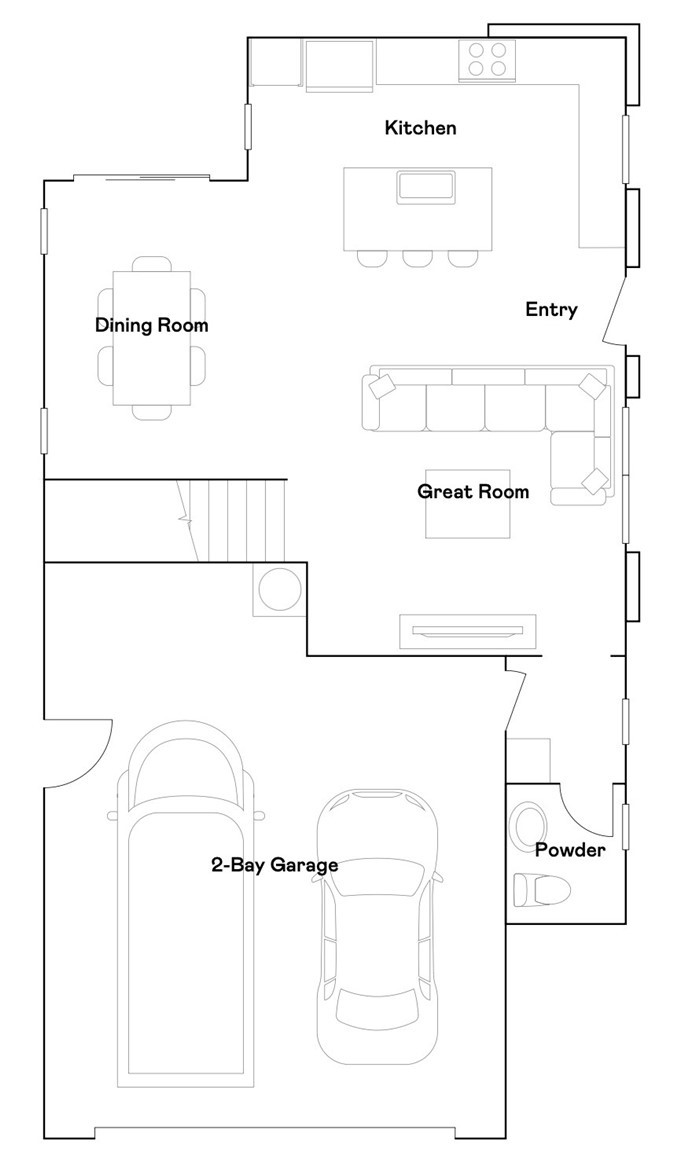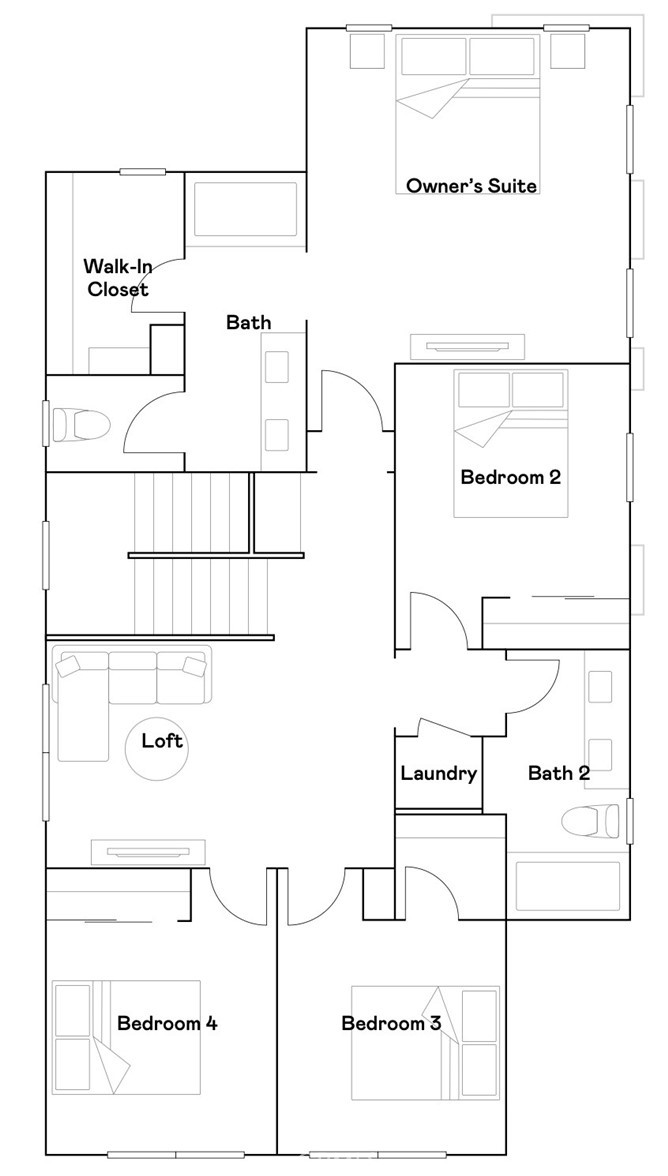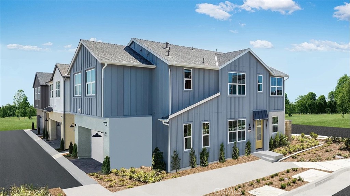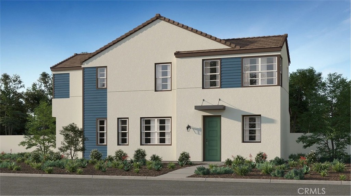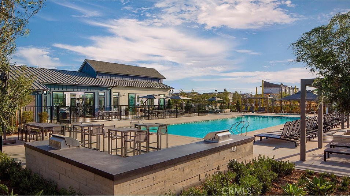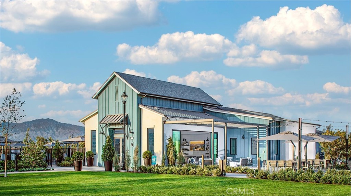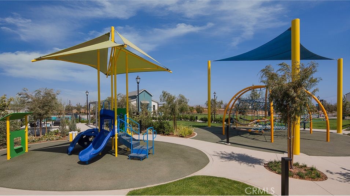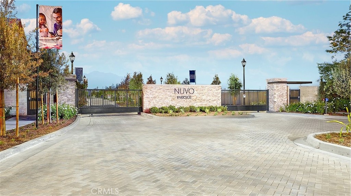Experience modern comfort in this beautifully crafted 3-bedroom, 2.5-bath townhouse, located in the sought-after Moonstone community.Facing the park view, with no neighbors in front or behind.Additional features include a rare private driveway, a welcoming front patio.Offering 1,555 sq. ft. of thoughtfully designed space, this home features an open-concept layout and abundant natural light, thanks to additional side windows unique to this premium location.
The chef-inspired kitchen showcases white shaker cabinets in a granite finish, upgraded quartz countertops, a spacious center island with stainless steel sink, and luxury vinyl plank flooring throughout the main level. A full suite stainless steel appliances—including a gas stove, dishwasher, and vented microwave—adds modern functionality. A conveniently located powder room completes the main floor, ideal for guests.
Upstairs, retreat to the spacious primary suite featuring a generous walk-in closet and spa-style en-suite bath with dual undermount sinks, cultured marble countertops, and a walk-in shower. Two additional bedrooms with mirrored closet doors are positioned across the hall, offering privacy and flexibility. The upper level also includes a dedicated laundry room, linen closet, and a full bathroom with a tub/shower combo and cultured marble vanity.
Future Moonstone amenities will include two community parks, a dog park, pickleball courts, and a resort-style pool and spa. With convenient access to I-15, I-10, and the 60 Freeways, and close proximity to major retailers such as Costco, 99 Ranch Market, Cloverdale Marketplace, and Eastvale Gateway, this location truly has it all. You''re also just a short drive to Ontario International Airport, Ontario Mills, and only 2.5 miles from the brand-new Park View Elementary School.
The chef-inspired kitchen showcases white shaker cabinets in a granite finish, upgraded quartz countertops, a spacious center island with stainless steel sink, and luxury vinyl plank flooring throughout the main level. A full suite stainless steel appliances—including a gas stove, dishwasher, and vented microwave—adds modern functionality. A conveniently located powder room completes the main floor, ideal for guests.
Upstairs, retreat to the spacious primary suite featuring a generous walk-in closet and spa-style en-suite bath with dual undermount sinks, cultured marble countertops, and a walk-in shower. Two additional bedrooms with mirrored closet doors are positioned across the hall, offering privacy and flexibility. The upper level also includes a dedicated laundry room, linen closet, and a full bathroom with a tub/shower combo and cultured marble vanity.
Future Moonstone amenities will include two community parks, a dog park, pickleball courts, and a resort-style pool and spa. With convenient access to I-15, I-10, and the 60 Freeways, and close proximity to major retailers such as Costco, 99 Ranch Market, Cloverdale Marketplace, and Eastvale Gateway, this location truly has it all. You''re also just a short drive to Ontario International Airport, Ontario Mills, and only 2.5 miles from the brand-new Park View Elementary School.
Property Details
Price:
$595,000
MLS #:
OC25133244
Status:
Active
Beds:
3
Baths:
3
Address:
3957 E Huntington Street
Type:
Condo
Subtype:
Condominium
Neighborhood:
686ontario
City:
Ontario
Listed Date:
Jun 2, 2025
State:
CA
Finished Sq Ft:
1,555
ZIP:
91761
Year Built:
2023
See this Listing
Mortgage Calculator
Schools
School District:
Chaffey Joint Union High
High School:
Colony
Interior
Cooling
Central Air
Fireplace Features
None
Heating
Central
Exterior
Association Amenities
Pickleball, Pool, Spa/ Hot Tub, Barbecue, Outdoor Cooking Area, Picnic Area, Playground, Dog Park, Tennis Court(s), Maintenance Grounds
Community Features
Biking, Curbs, Dog Park, Park, Street Lights
Garage Spaces
2.00
Parking Spots
2.00
Pool Features
Association, Community
Sewer
Public Sewer
Stories Total
2
View
Mountain(s), Neighborhood
Water Source
Public
Financial
Association Fee
278.00
HOA Name
Prime Association
Map
Community
- Address3957 E Huntington Street Ontario CA
- Area686 – Ontario
- CityOntario
- CountySan Bernardino
- Zip Code91761
Similar Listings Nearby
- 16007 Alamo Court
Chino, CA$768,055
3.73 miles away
- 16024 Alamo Court
Chino, CA$760,990
3.73 miles away
- 8756 Festival Street
Chino, CA$760,000
3.62 miles away
- 8787 Wanderlin Place
Chino, CA$760,000
3.83 miles away
- 3625 Basanite Avenue
Ontario, CA$760,000
1.97 miles away
- 4284 South Malagon Privado
Ontario, CA$754,108
0.25 miles away
- 16016 Cochise Court
Chino, CA$749,990
3.79 miles away
- 2601 E Hyde Paseo
Ontario, CA$748,990
1.74 miles away
- 16205 Linden Lane
Chino, CA$744,600
4.03 miles away
- 2641 E Hyde Paseo
Ontario, CA$743,198
1.71 miles away
3957 E Huntington Street
Ontario, CA
LIGHTBOX-IMAGES



