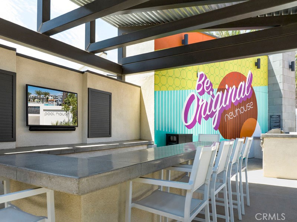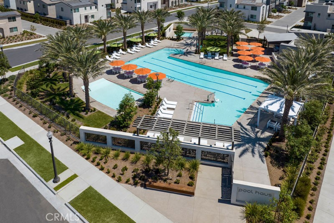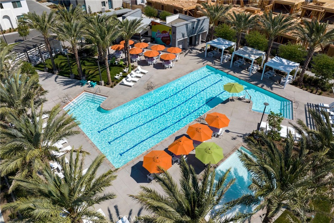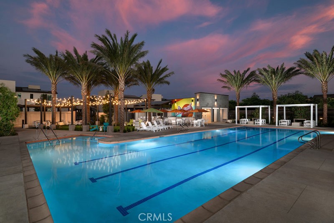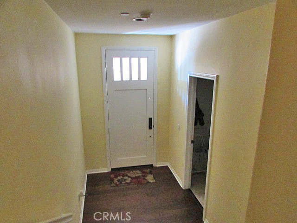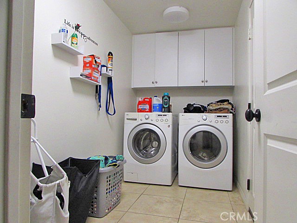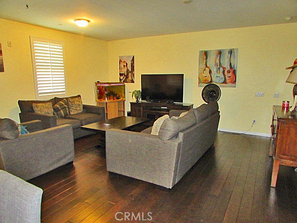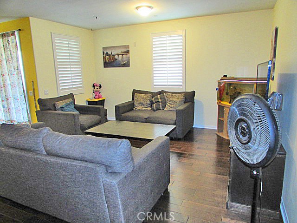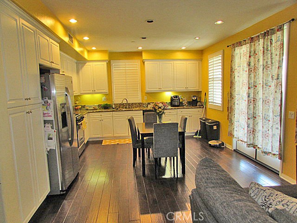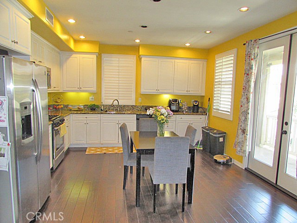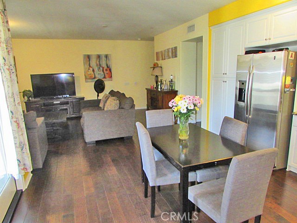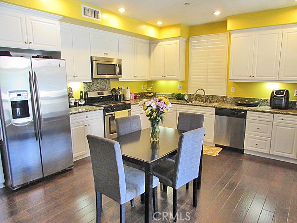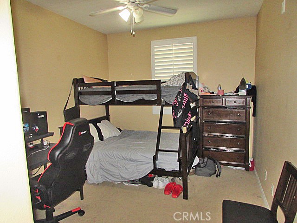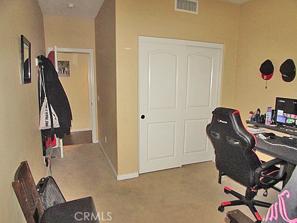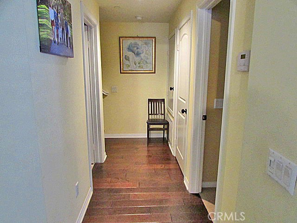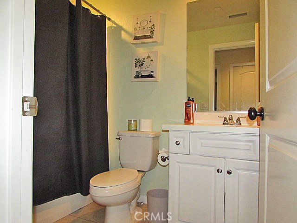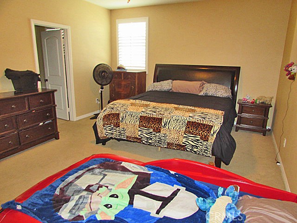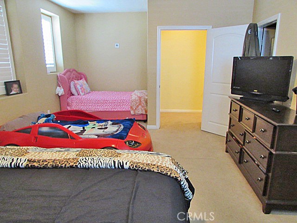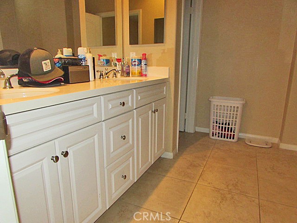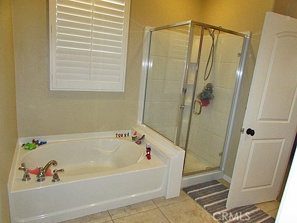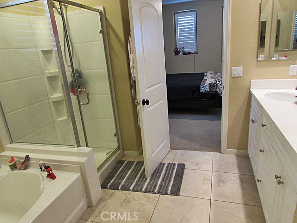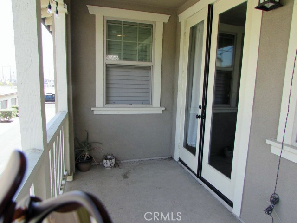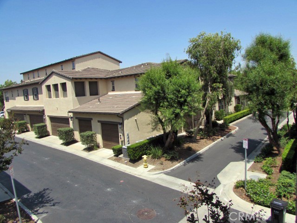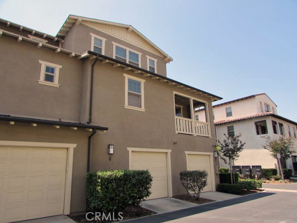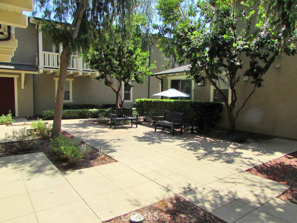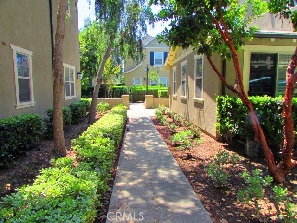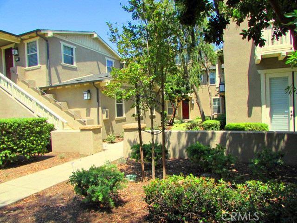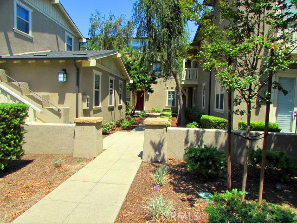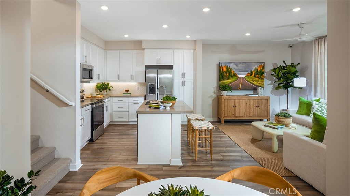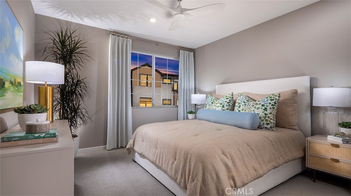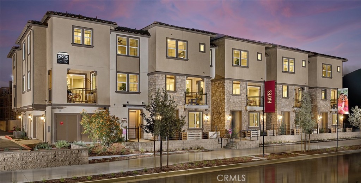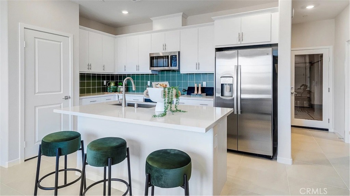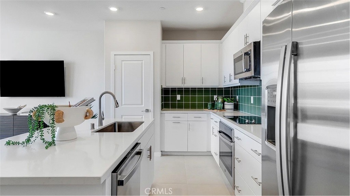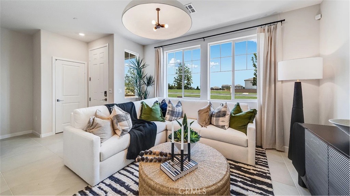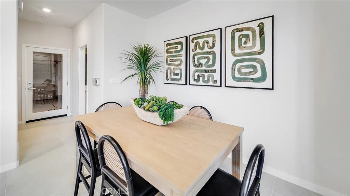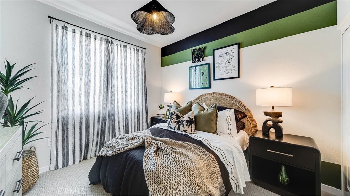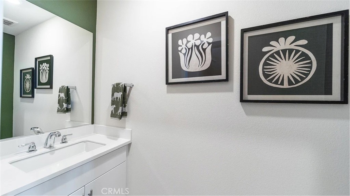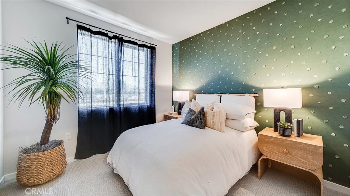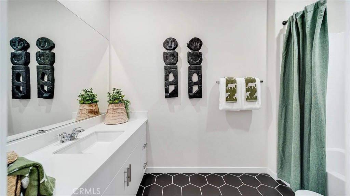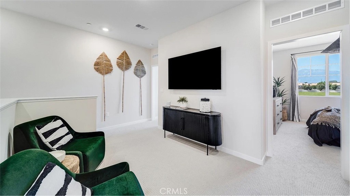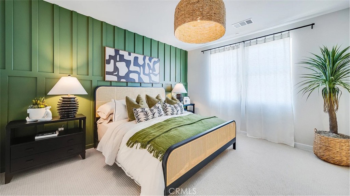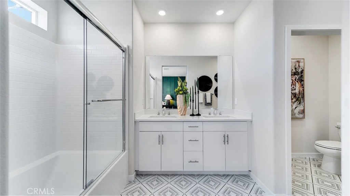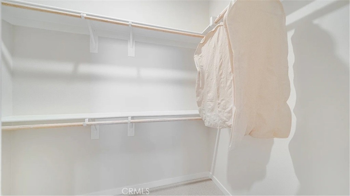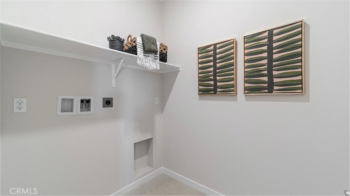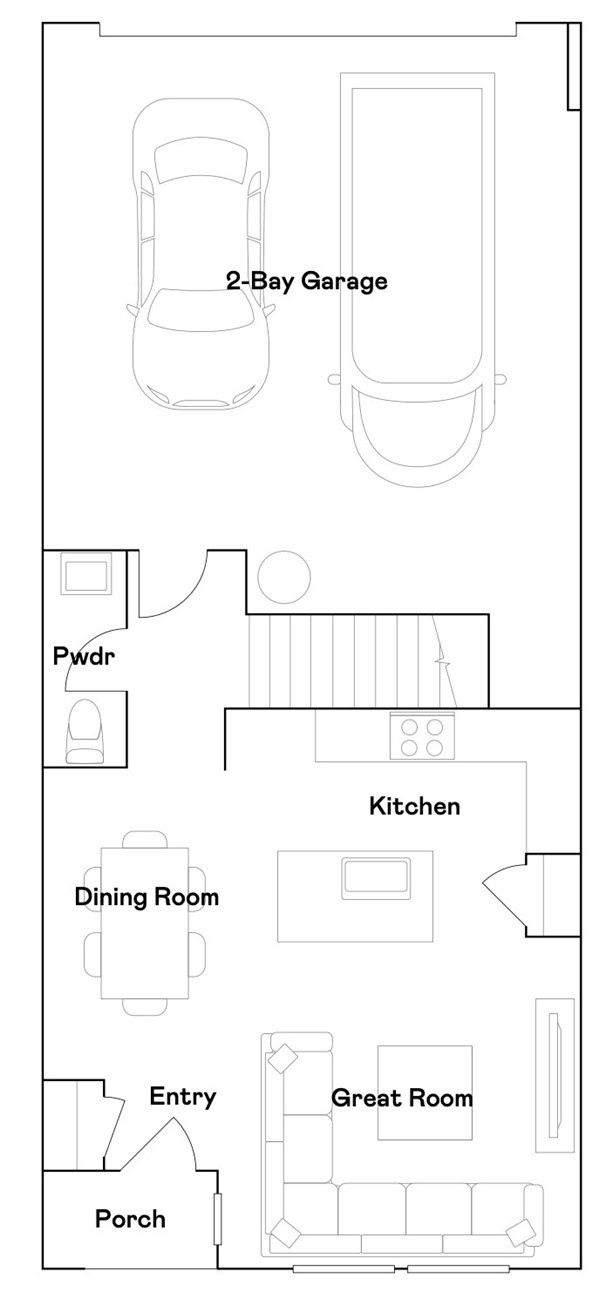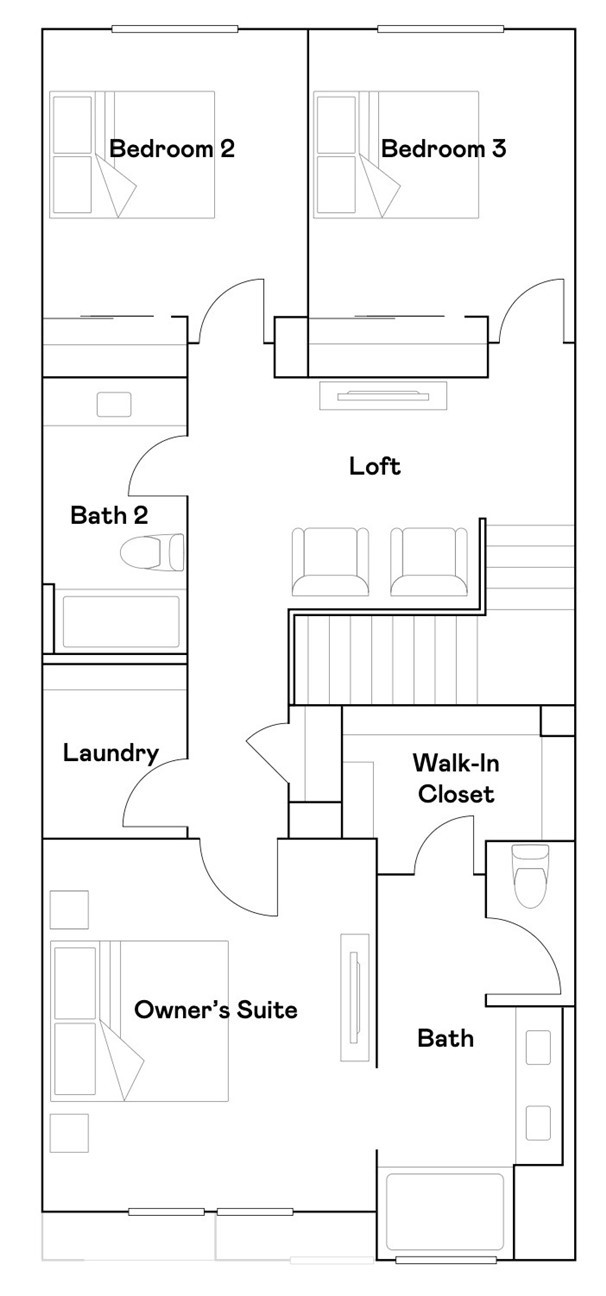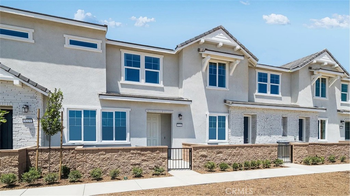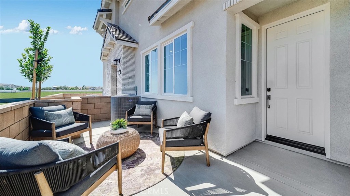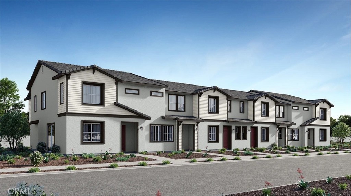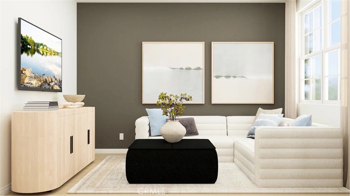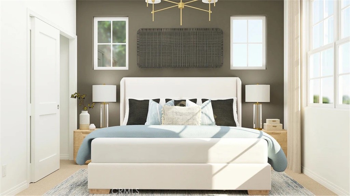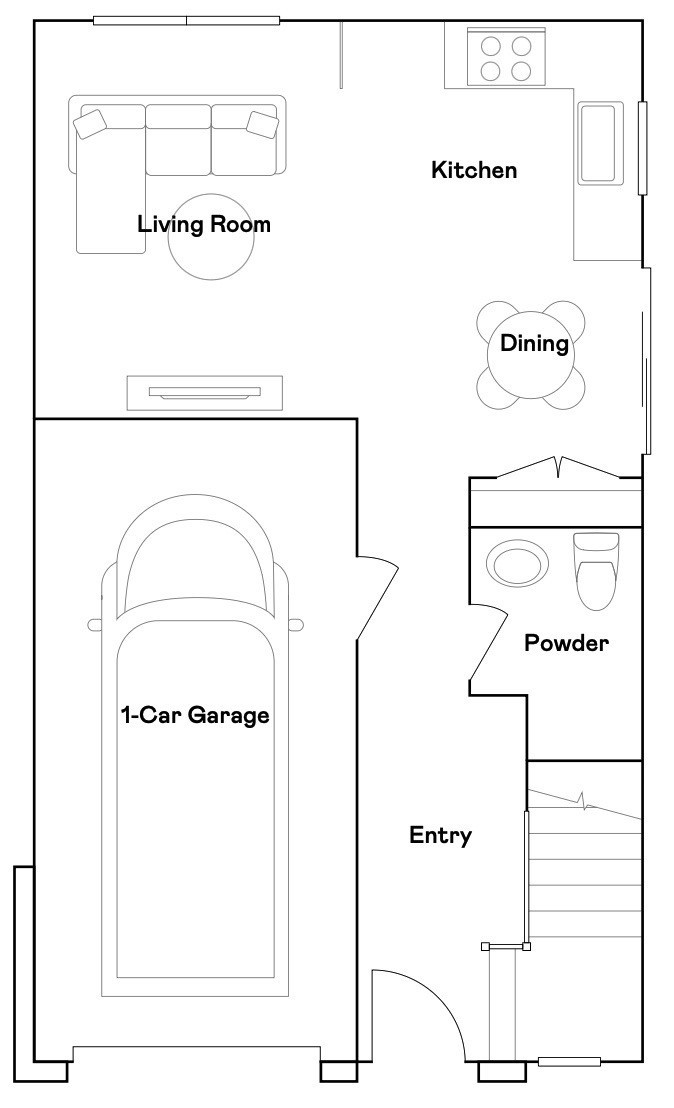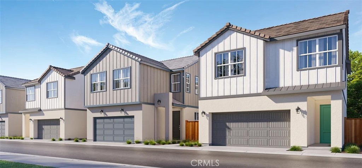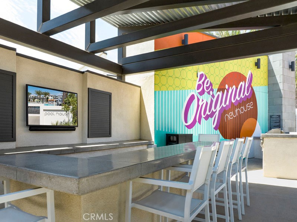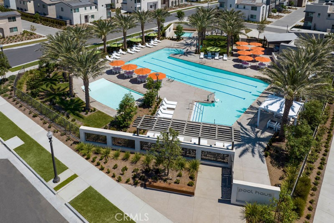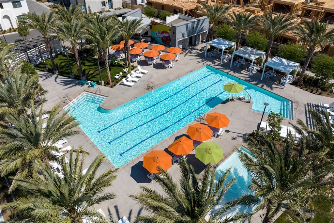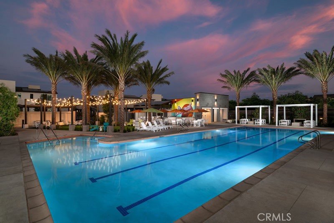Eave, a vibrant collection of CA Modern courtyard townhomes designed for comfortable living in the open airy layout. This 1 bedroom, 1.5 bath and 1 car garage offers a modern design and stylish comfort. Endless Amenities: resort-style lap pool and kiddie pool, jacuzzi, half basketball court, passive park, dog park, children’s playground, fire pit, BBQ and corn hole. Discover a move-in ready home where style
meets comfort. This vibrant residence boasts a flowing layout, complete with a spacious living
area and deck, perfect for entertaining and soaking up fresh air and sunshine. This is designed
for those seeking both elegance and functionality, featuring a Samsung 30 slide-in induction
range with a self-cleaning oven, an over-the-range microwave, dishwasher-all in sleek
stainless steel and white Washer and Dryer. The kitchen shines with white flat-panel cabinets, quartz countertops in Riviera.
Bathrooms are elevated with Bella Carrara marble countertops and upgraded flooring.
Available for move-in. Your ideal home awaits!
meets comfort. This vibrant residence boasts a flowing layout, complete with a spacious living
area and deck, perfect for entertaining and soaking up fresh air and sunshine. This is designed
for those seeking both elegance and functionality, featuring a Samsung 30 slide-in induction
range with a self-cleaning oven, an over-the-range microwave, dishwasher-all in sleek
stainless steel and white Washer and Dryer. The kitchen shines with white flat-panel cabinets, quartz countertops in Riviera.
Bathrooms are elevated with Bella Carrara marble countertops and upgraded flooring.
Available for move-in. Your ideal home awaits!
Property Details
Price:
$409,990
MLS #:
CV24250399
Status:
Pending
Beds:
1
Baths:
2
Address:
3681 E. Jacobson Paseo #3
Type:
Condo
Subtype:
Condominium
Neighborhood:
686ontario
City:
Ontario
Listed Date:
Dec 18, 2024
State:
CA
Finished Sq Ft:
937
ZIP:
91761
Year Built:
2024
See this Listing
Mortgage Calculator
Schools
School District:
Chaffey Joint Union High
Elementary School:
Parkview
Middle School:
Grace Yokley
High School:
Colony
Interior
Bathrooms
1 Full Bathroom, 1 Half Bathroom
Cooling
Central Air
Laundry Features
In Closet, Inside, Upper Level
Exterior
Architectural Style
Modern
Association Amenities
Pool, Spa/ Hot Tub, Fire Pit, Barbecue, Playground, Dog Park, Sport Court, Maintenance Grounds
Community Features
Suburban
Parking Spots
1.00
Financial
HOA Name
Neuhouse HOA
Map
Community
- Address3681 E. Jacobson Paseo #3 Ontario CA
- Area686 – Ontario
- CityOntario
- CountySan Bernardino
- Zip Code91761
Similar Listings Nearby
- 4251 E Rincon Street
Ontario, CA$530,000
2.24 miles away
- 3981 E Emory Lane 6
Ontario, CA$529,900
0.77 miles away
- 3678 S. Eichler Paseo #8
Ontario, CA$529,793
0.34 miles away
- 4288 S Hermosa Paseo
Ontario, CA$527,170
2.25 miles away
- 3679 S. Eichler Paseo #8
Ontario, CA$526,990
0.34 miles away
- 4253 E Rincon Street
Ontario, CA$525,990
2.24 miles away
- 12951 Paradiso Drive 106
Eastvale, CA$521,990
2.00 miles away
- 2595 Cloudview Privado
Ontario, CA$521,990
1.43 miles away
- 2512 E Lincoln Paseo
Ontario, CA$518,620
1.63 miles away
- 3679 S. Eichler Paseo Unit 9
Ontario, CA$517,870
0.34 miles away
3681 E. Jacobson Paseo #3
Ontario, CA
LIGHTBOX-IMAGES


