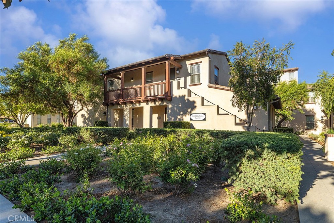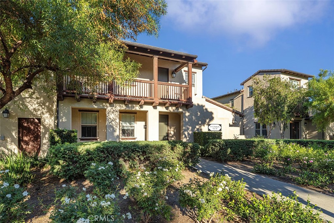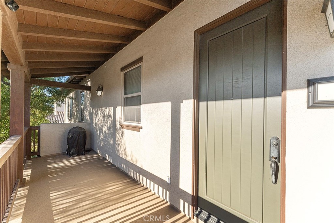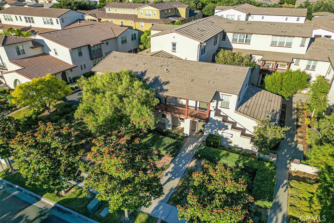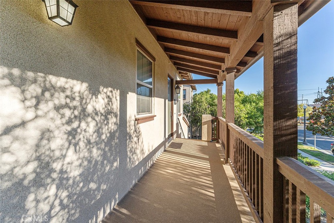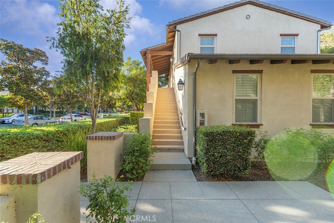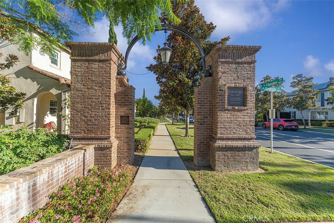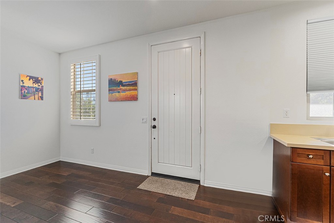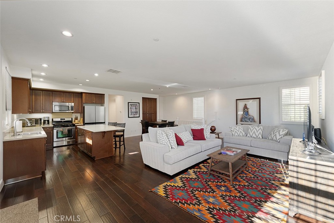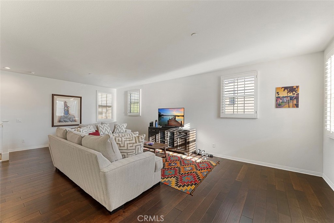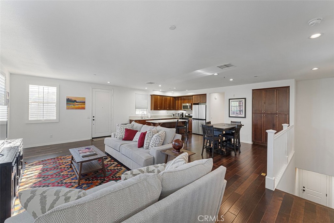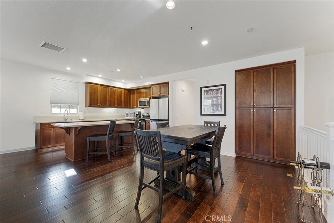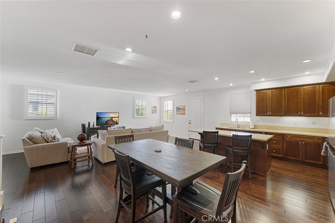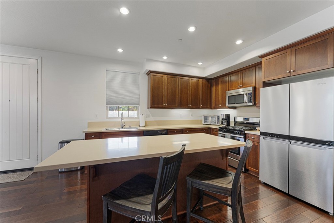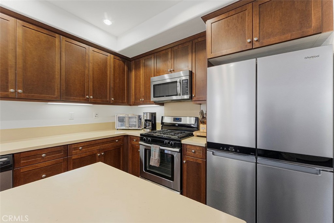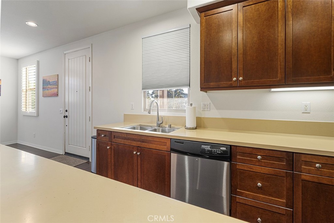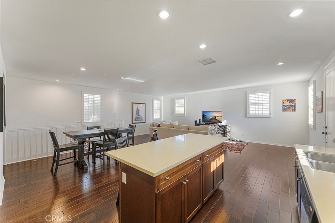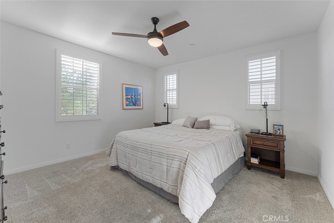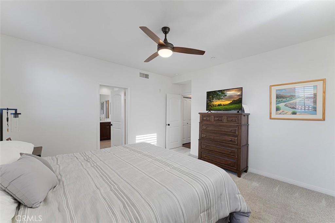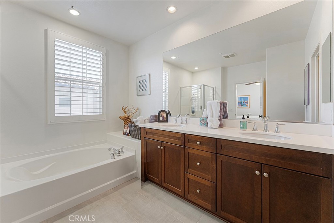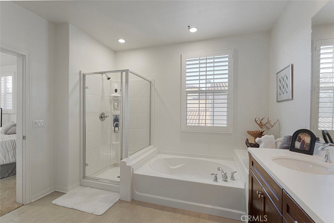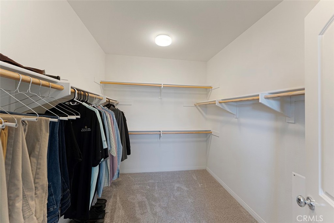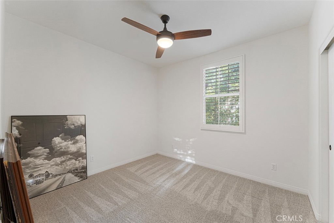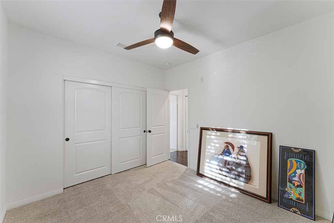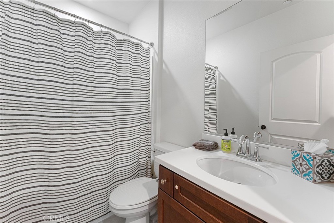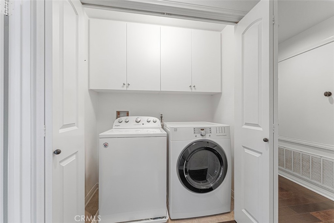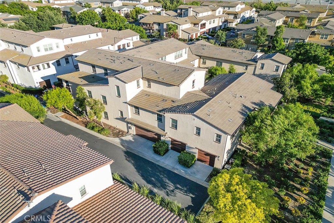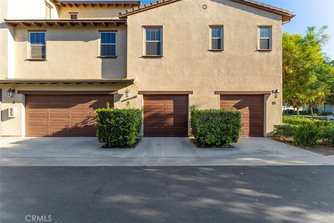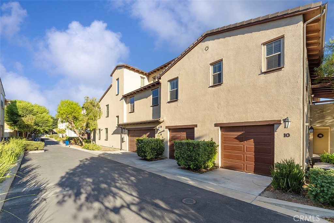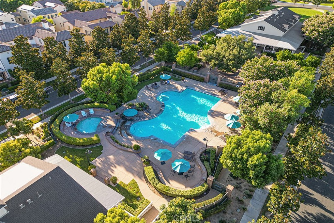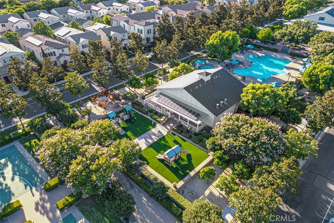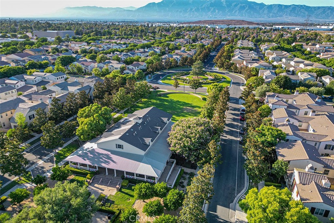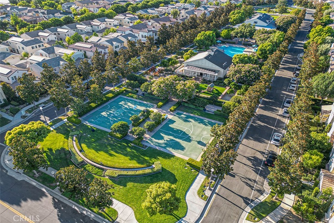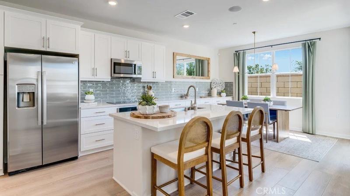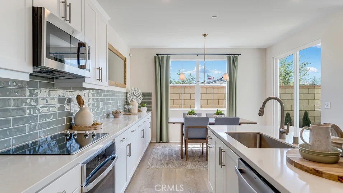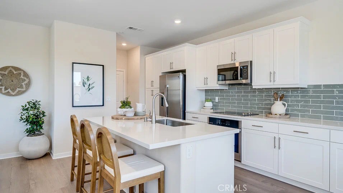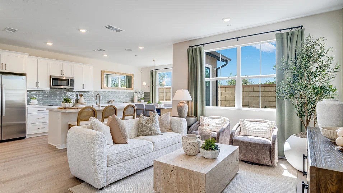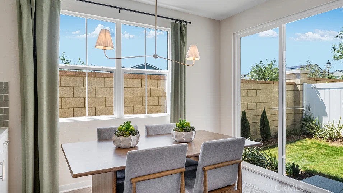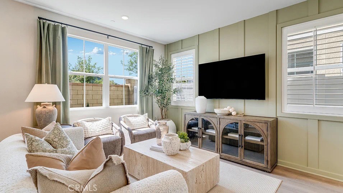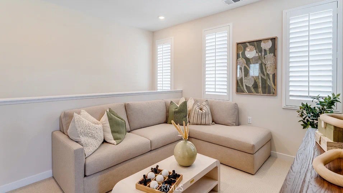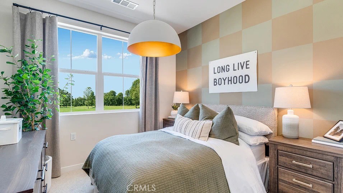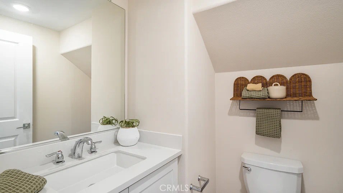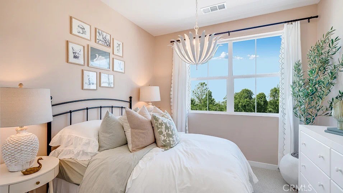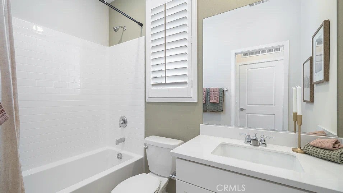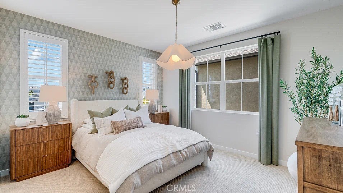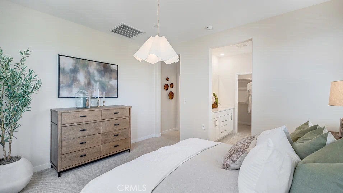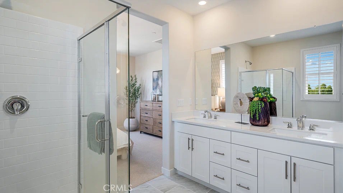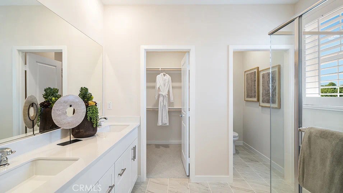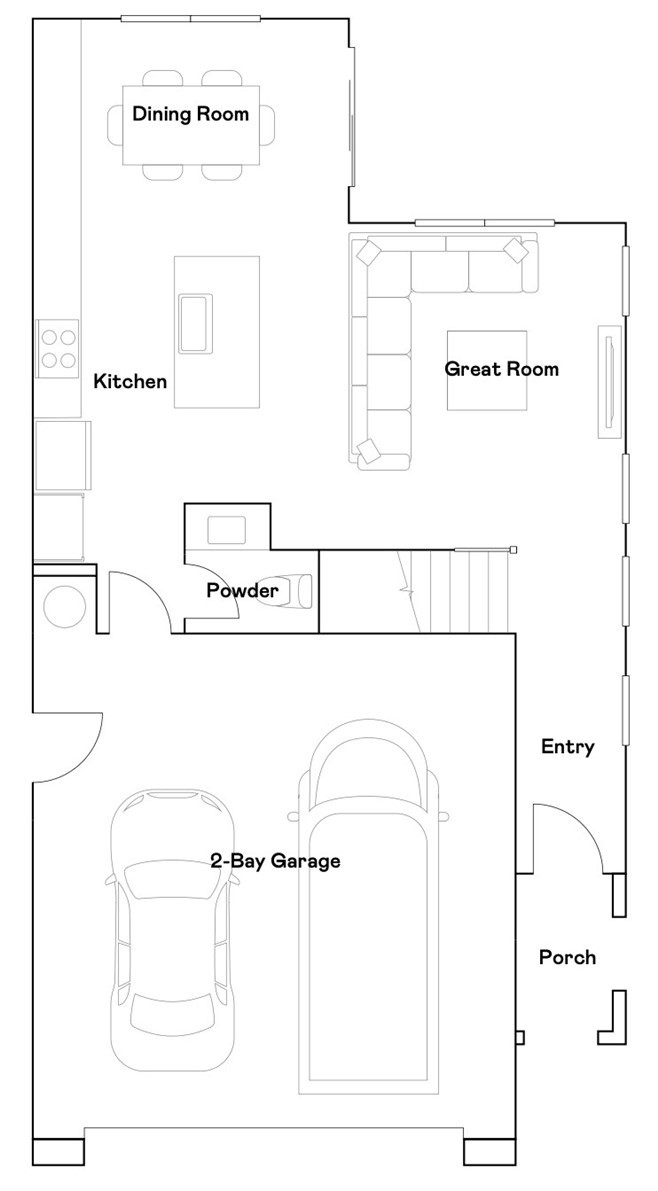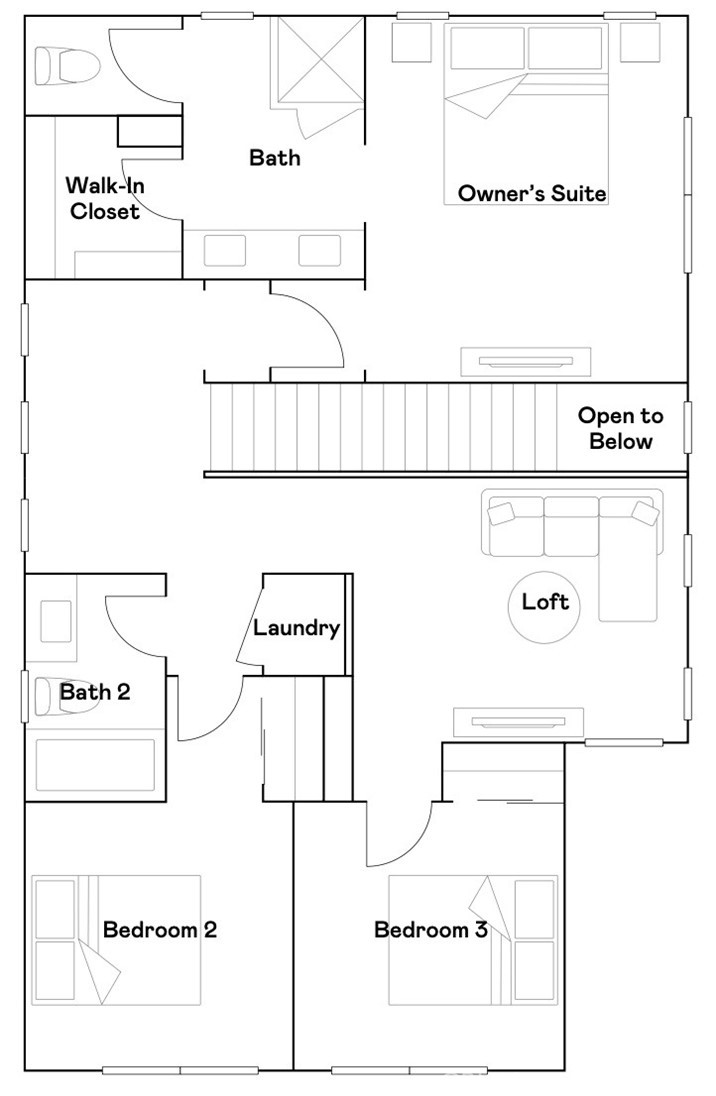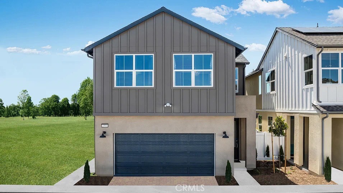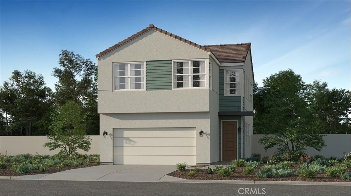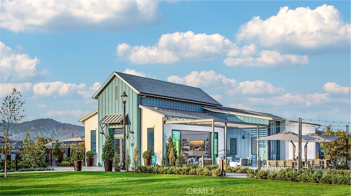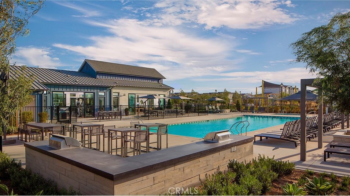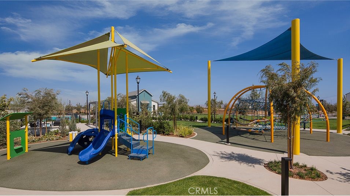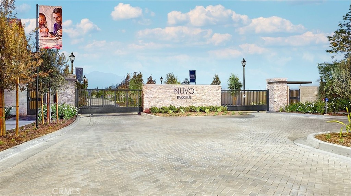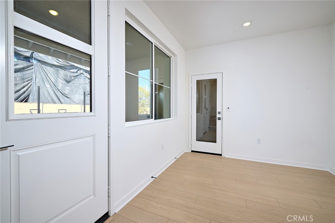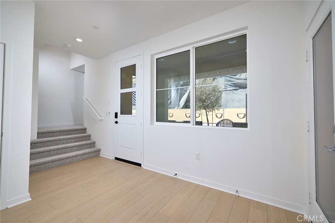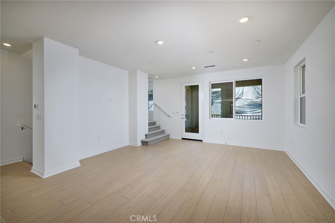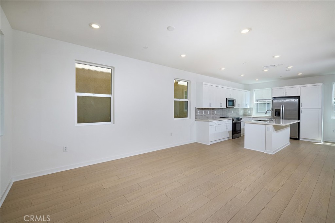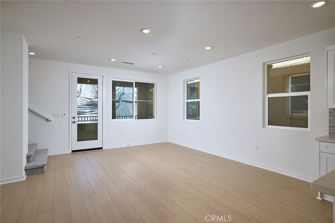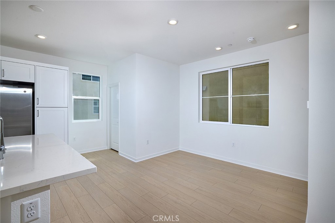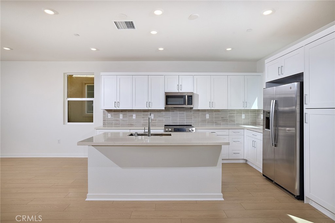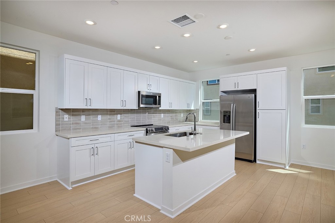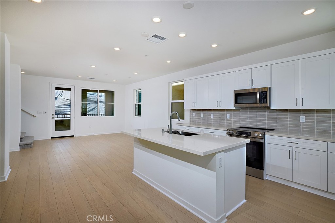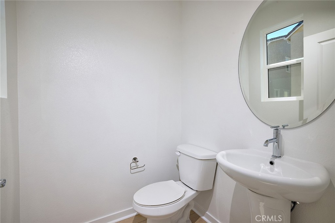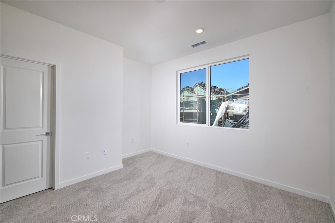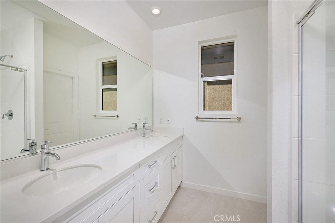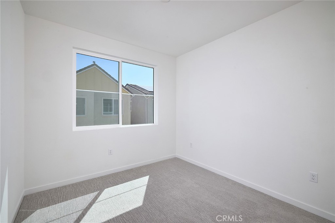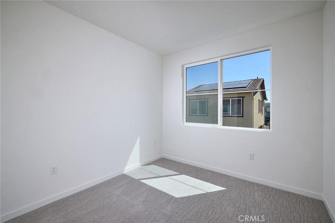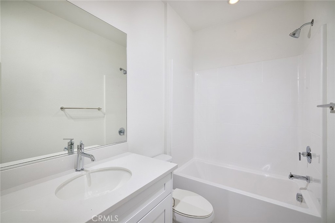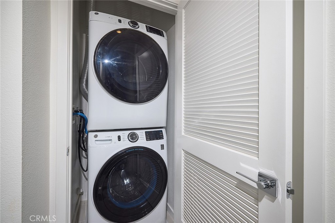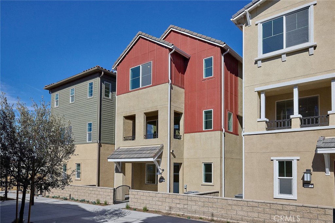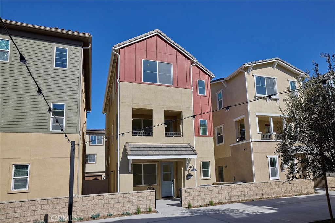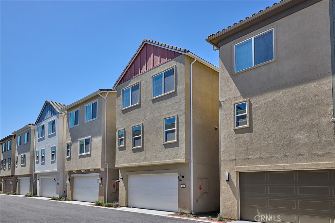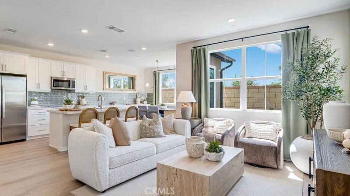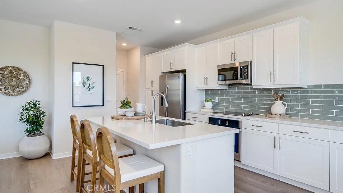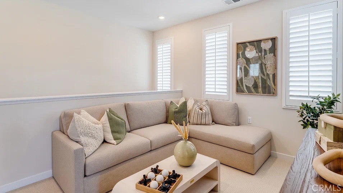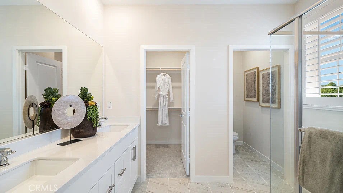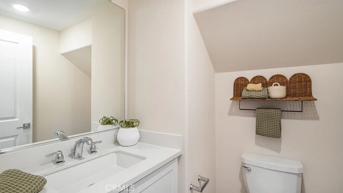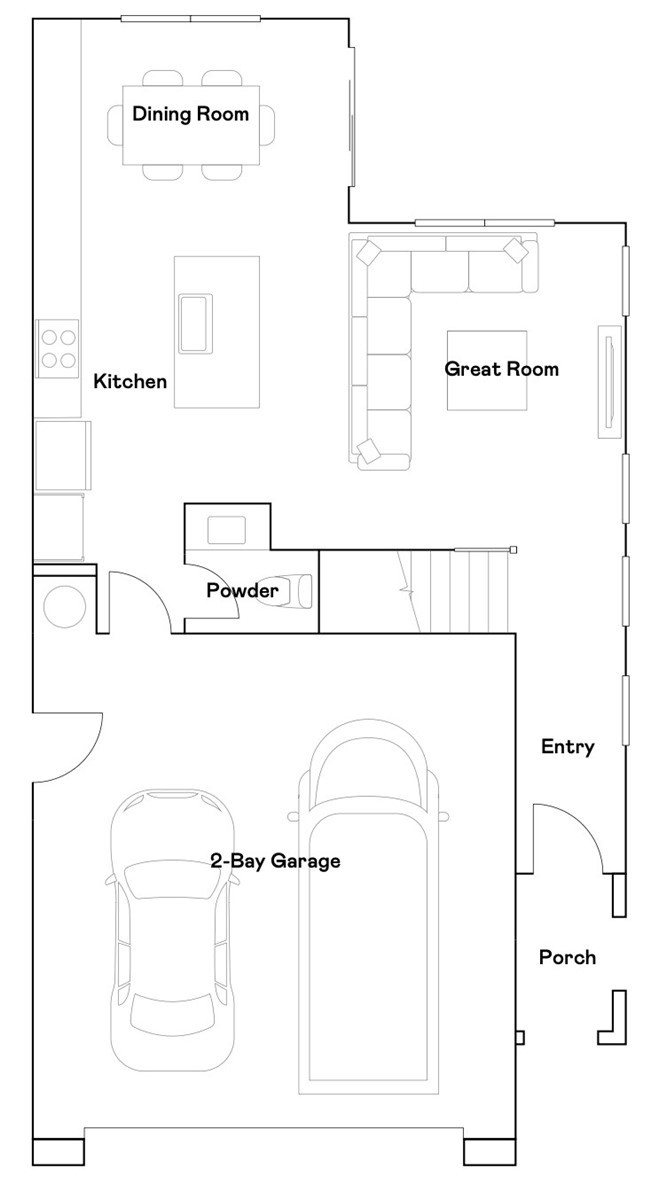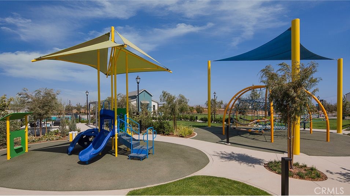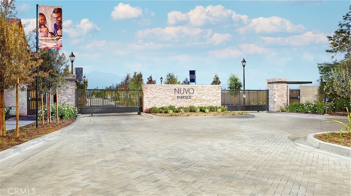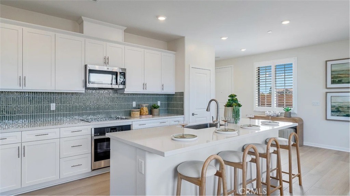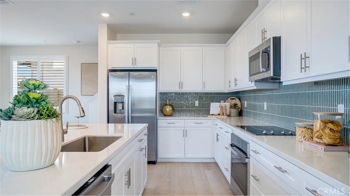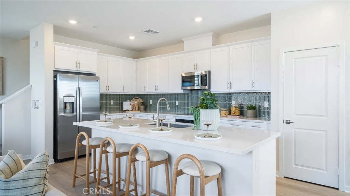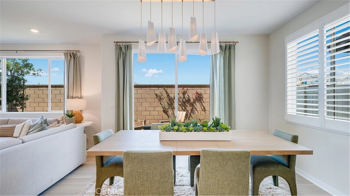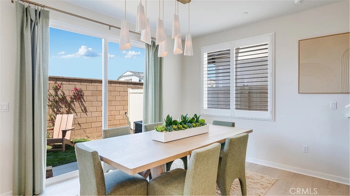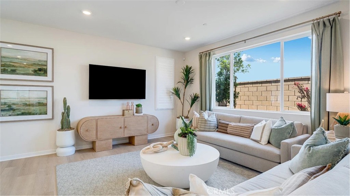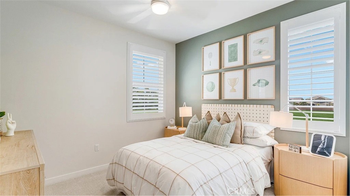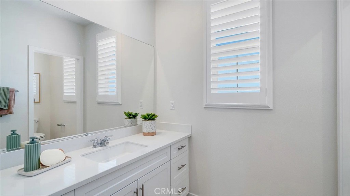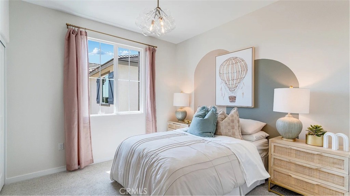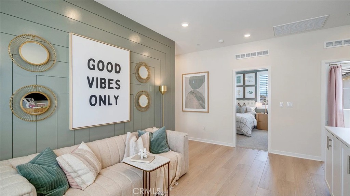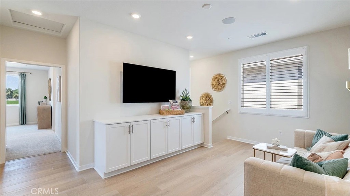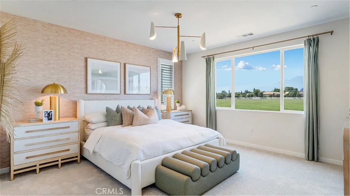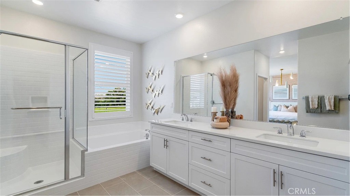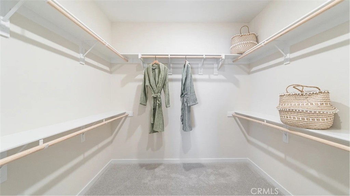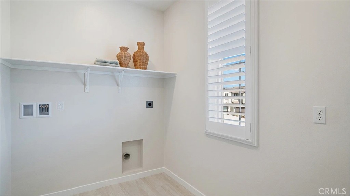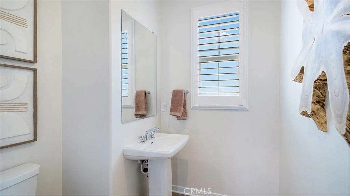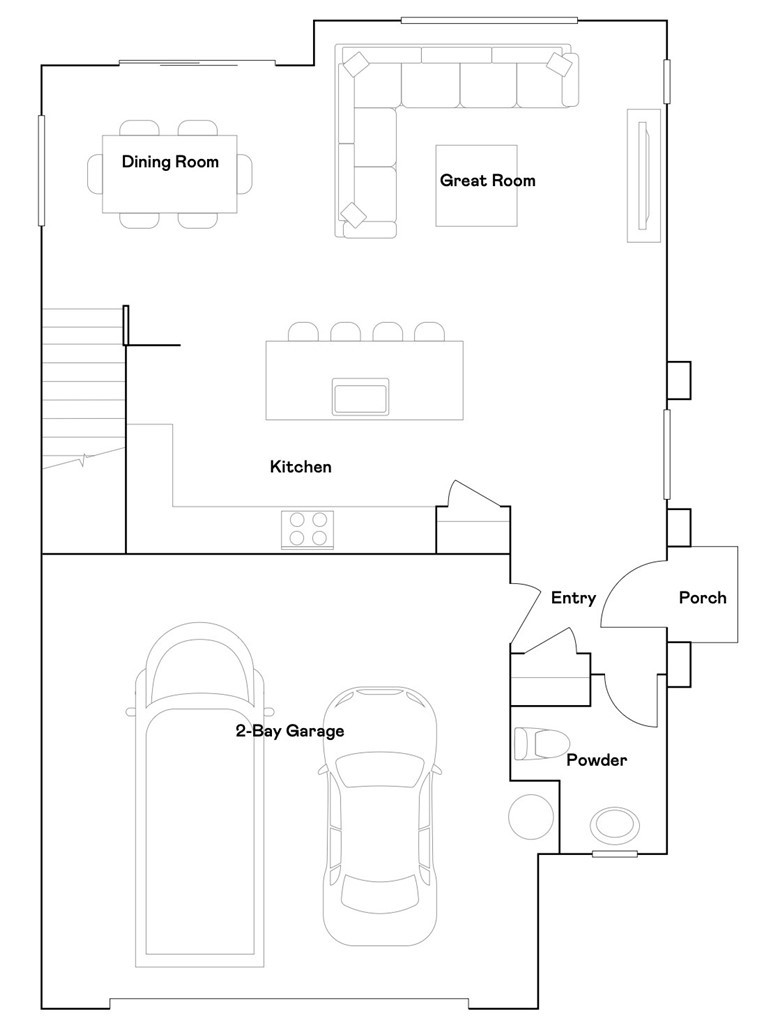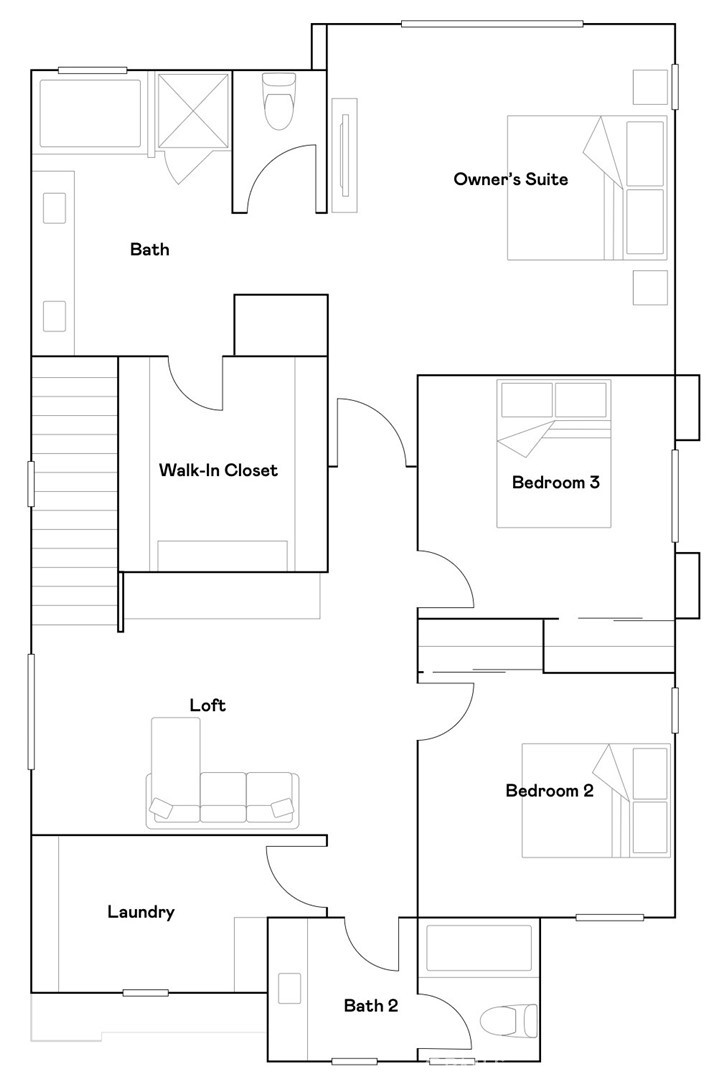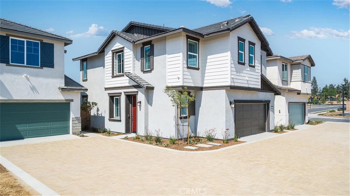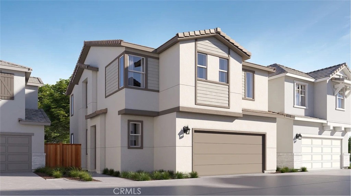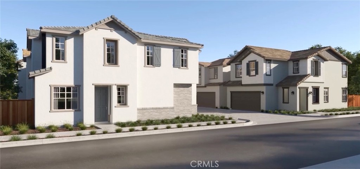Welcome to this spacious 2 bedroom, 2 bath condo located in the highly sought-after Edenglen Community of Ontario. Built in 2011, this 1477 sq.ft. home offers a well-designed layout with a bright, open floor plan with tree top and mountain views.
This easy living, single level floor plan features a spacious living area with a private balcony, a dining area and modern kitchen equipped with stainless steel appliances, quartz countertops and a generous amount of cabinet space. The primary suites includes a large walk-in closet, dual sinks, a separate soaking tub and stand alone shower. The second bedroom features a full bath nearby.
Additional features include an interior laundry, a single car garage with storage space and tankless water-heater. Residents of Edenglen enjoy access to community amenities including a pool, spa, clubhouse, BBQ area, playground and basketball courts. Located close to schools, shopping, dining and major freeways.
This easy living, single level floor plan features a spacious living area with a private balcony, a dining area and modern kitchen equipped with stainless steel appliances, quartz countertops and a generous amount of cabinet space. The primary suites includes a large walk-in closet, dual sinks, a separate soaking tub and stand alone shower. The second bedroom features a full bath nearby.
Additional features include an interior laundry, a single car garage with storage space and tankless water-heater. Residents of Edenglen enjoy access to community amenities including a pool, spa, clubhouse, BBQ area, playground and basketball courts. Located close to schools, shopping, dining and major freeways.
Property Details
Price:
$534,888
MLS #:
CV25169866
Status:
Active
Beds:
2
Baths:
2
Address:
3249 S Edenglen Avenue 9
Type:
Condo
Subtype:
Condominium
Neighborhood:
686ontario
City:
Ontario
Listed Date:
Jul 25, 2025
State:
CA
Finished Sq Ft:
1,477
ZIP:
91761
Lot Size:
1,000 sqft / 0.02 acres (approx)
Year Built:
2011
See this Listing
Mortgage Calculator
Schools
School District:
Central Unified
High School:
Colony
Interior
Cooling
Central Air
Fireplace Features
None
Flooring
Carpet, Wood
Heating
Central
Interior Features
Ceiling Fan(s)
Window Features
Screens, Shutters
Exterior
Association Amenities
Pool, Spa/ Hot Tub, Barbecue, Outdoor Cooking Area, Picnic Area, Playground, Clubhouse, Recreation Room, Maintenance Grounds, Pets Permitted, Other
Community Features
Mountainous
Fencing
None
Foundation Details
None
Garage Spaces
1.00
Parking Features
Carport
Parking Spots
1.00
Pool Features
Community
Roof
Clay
Sewer
Public Sewer
Spa Features
Community
Stories Total
2
View
Mountain(s)
Water Source
Public
Financial
Association Fee
128.00
HOA Name
Edenglen
Utilities
None
Map
Community
- Address3249 S Edenglen Avenue 9 Ontario CA
- Area686 – Ontario
- CityOntario
- CountySan Bernardino
- Zip Code91761
Similar Listings Nearby
- 8556 E Midway Lane
Chino, CA$694,990
4.77 miles away
- 6053 Fairfax Drive
Eastvale, CA$694,990
2.52 miles away
- 3602 E Delight Paseo 93
Ontario, CA$694,900
0.97 miles away
- 2647 E Hyde Paseo
Ontario, CA$692,990
2.28 miles away
- 16135 E Preserve Loop
Chino, CA$690,308
4.58 miles away
- 6045 Fairfax Drive
Eastvale, CA$689,990
2.52 miles away
- 6055 Fairfax Drive
Eastvale, CA$689,990
2.52 miles away
- 2655 E Hyde Paseo
Ontario, CA$689,990
2.28 miles away
- 3255 Silo Paseo
Ontario, CA$689,990
1.80 miles away
- 4293 South Malagon Privado
Ontario, CA$689,241
1.40 miles away
3249 S Edenglen Avenue 9
Ontario, CA
LIGHTBOX-IMAGES


