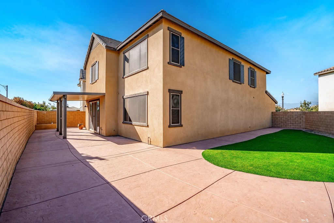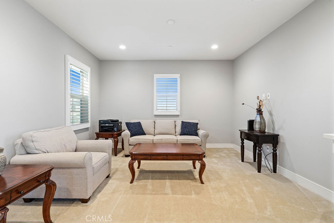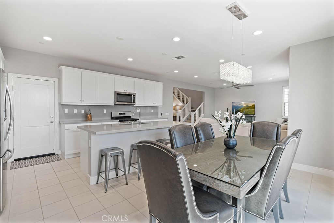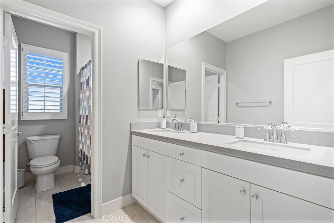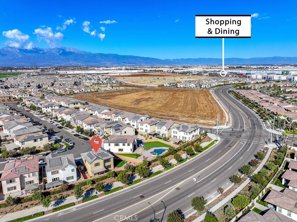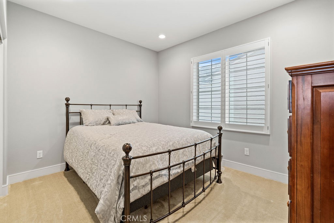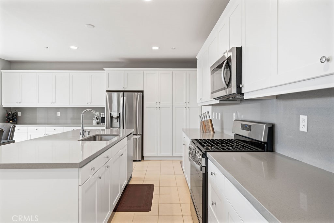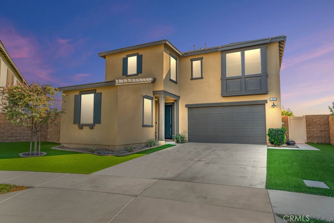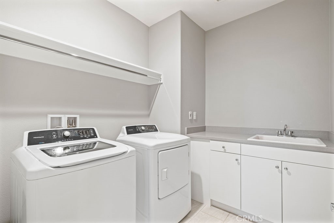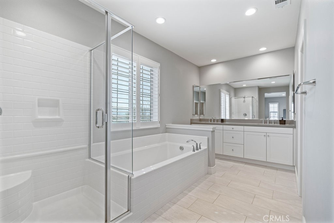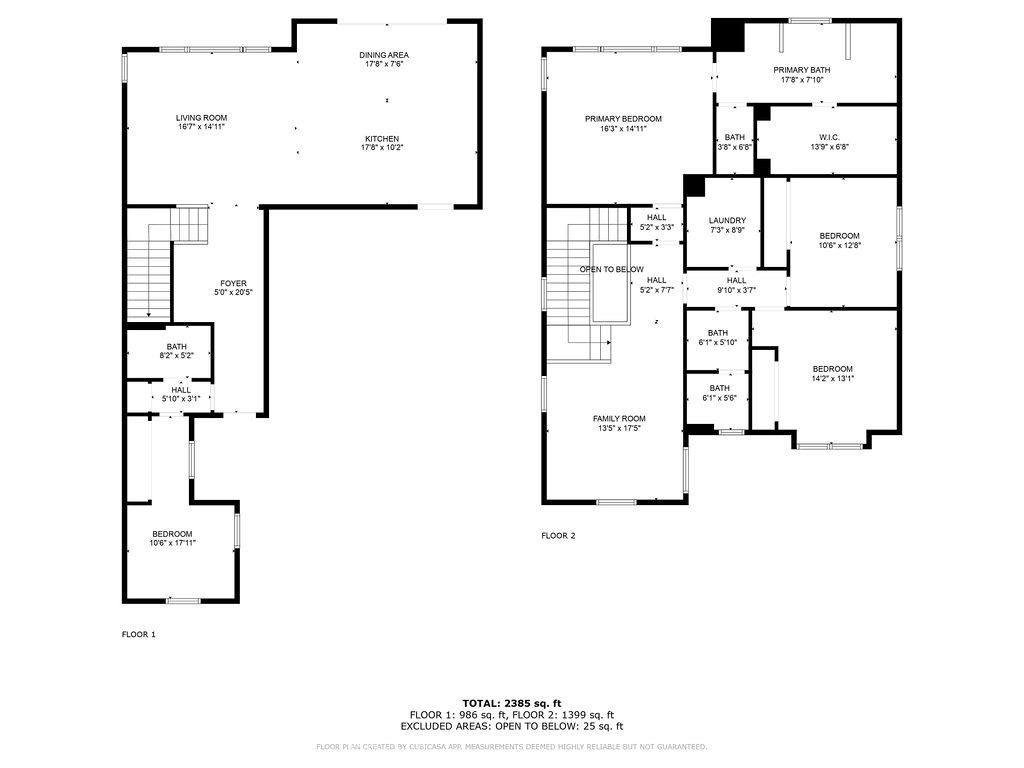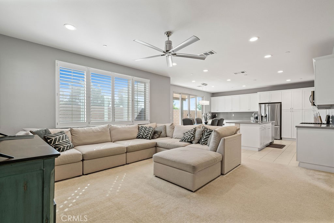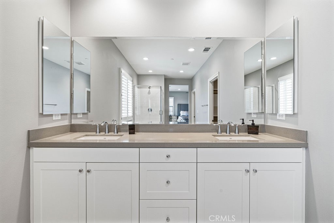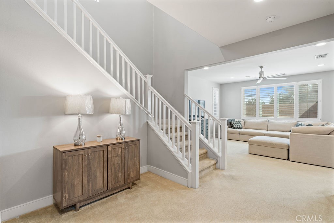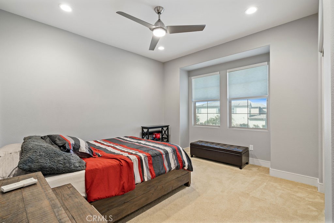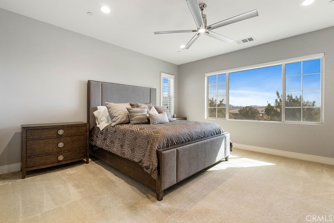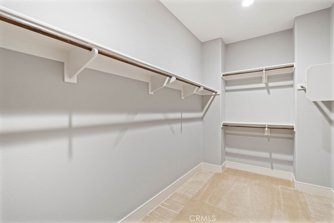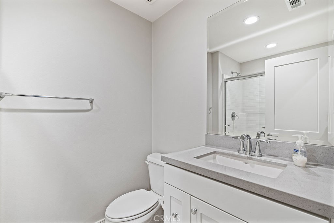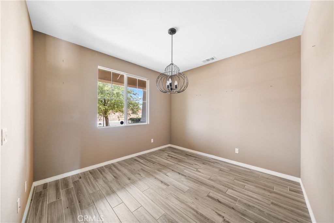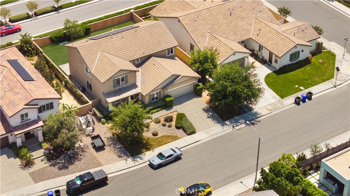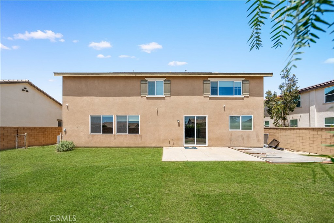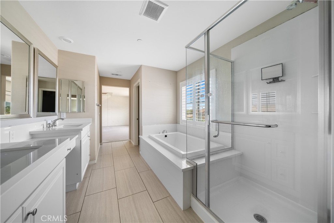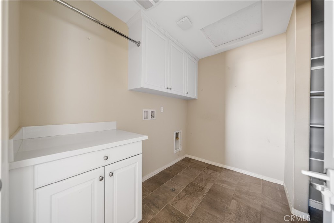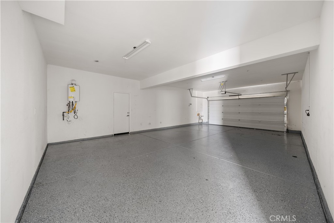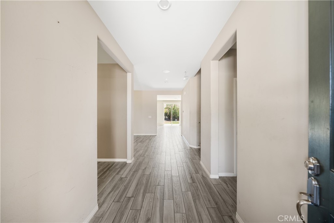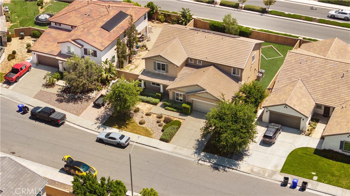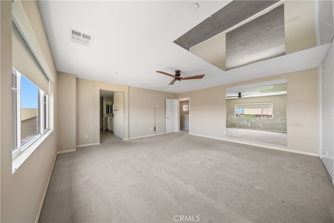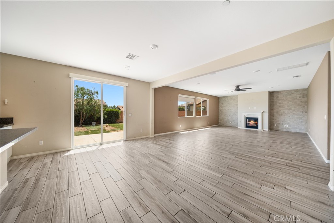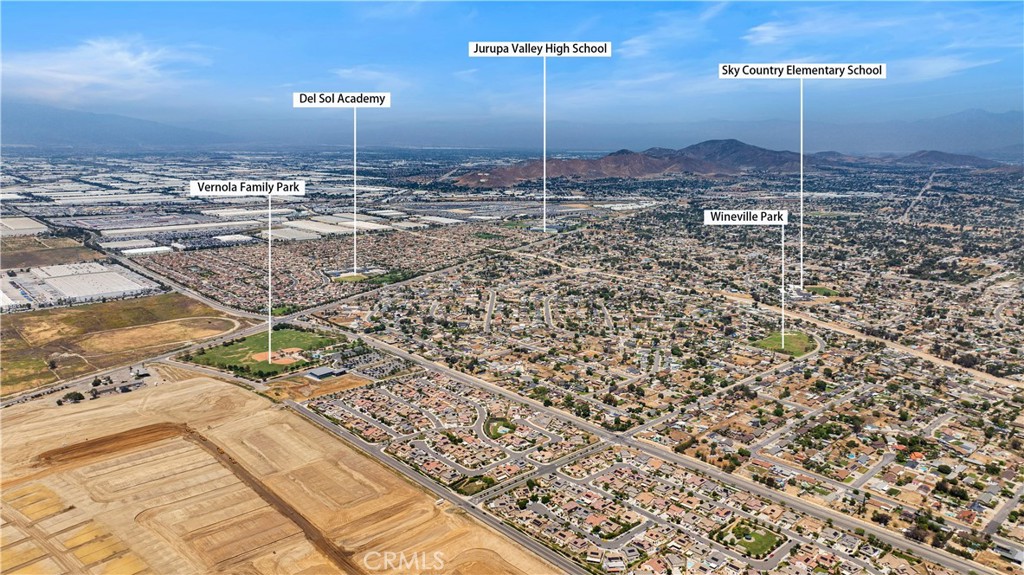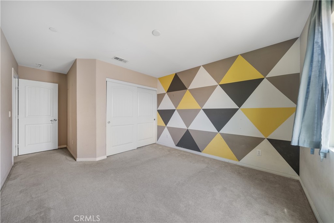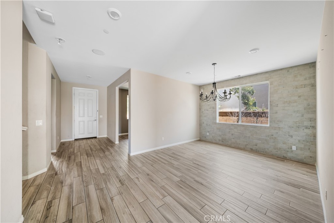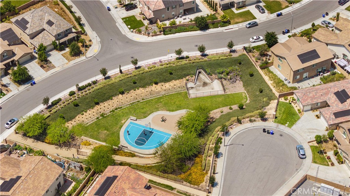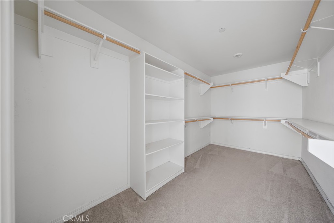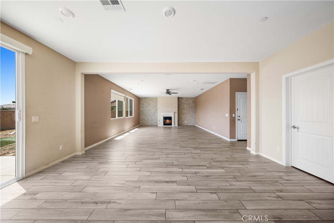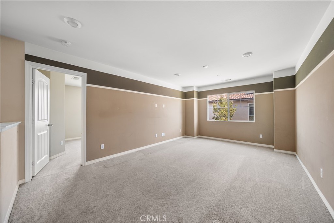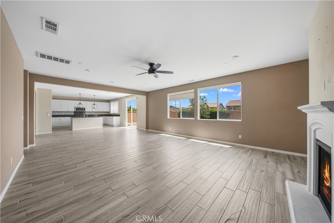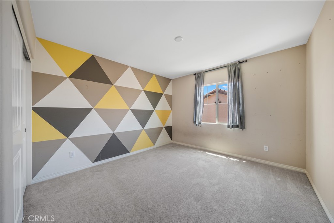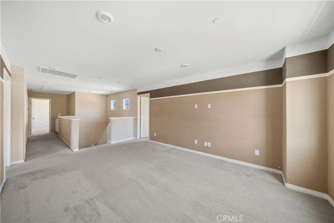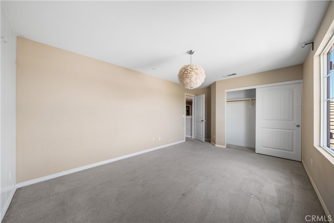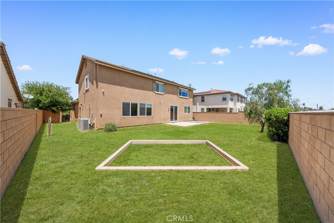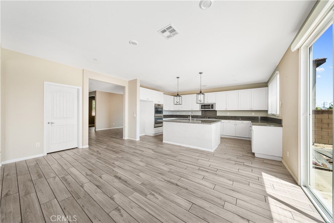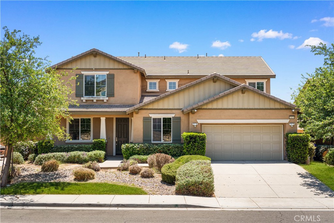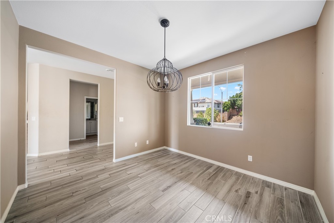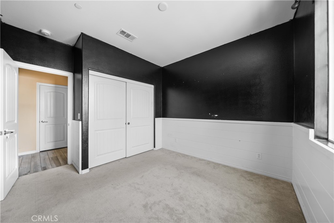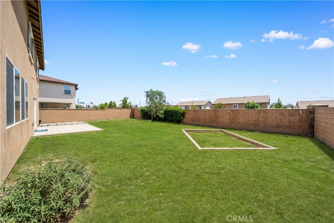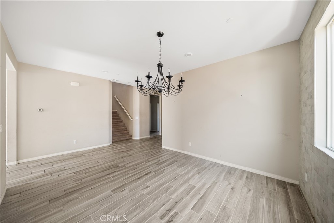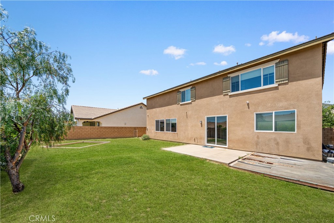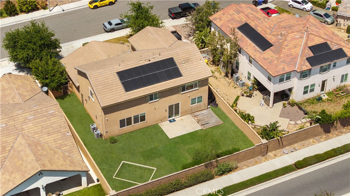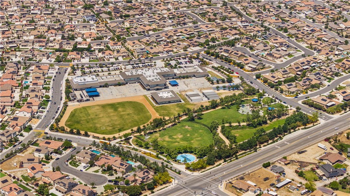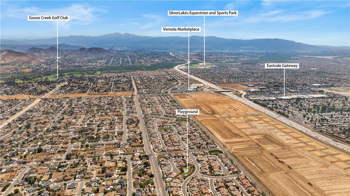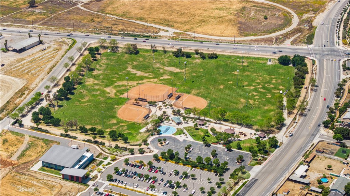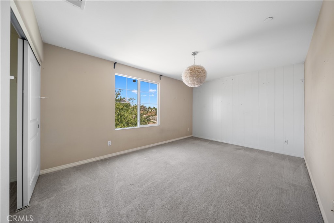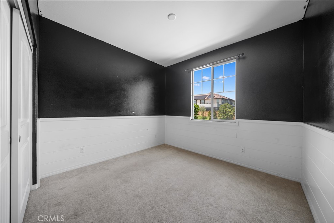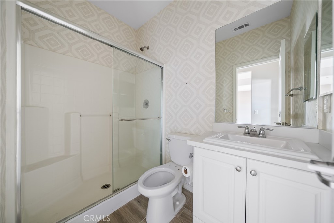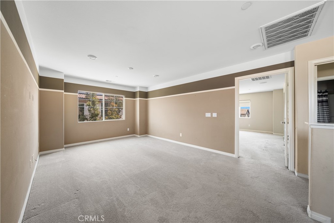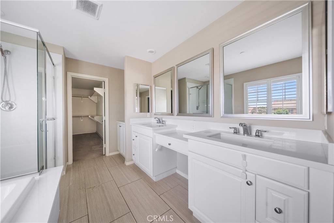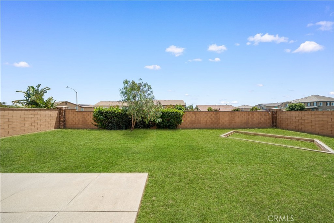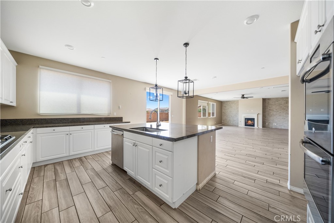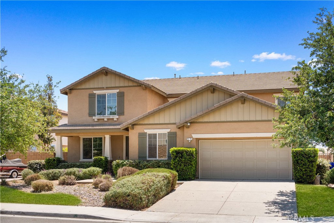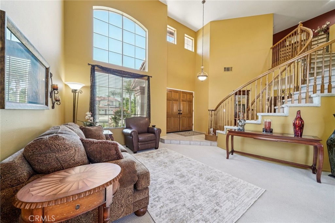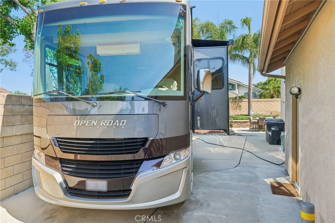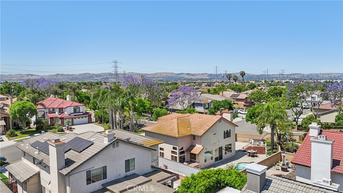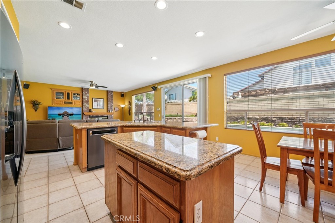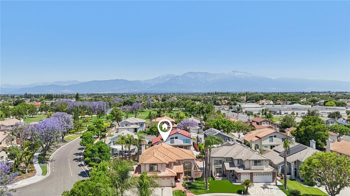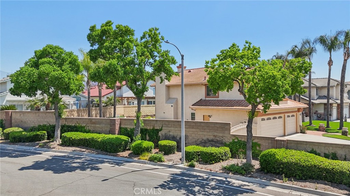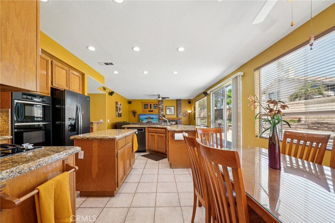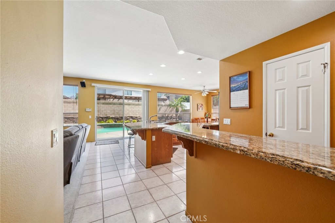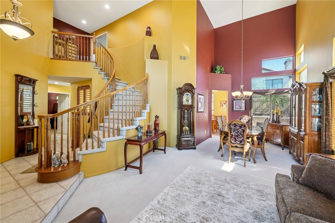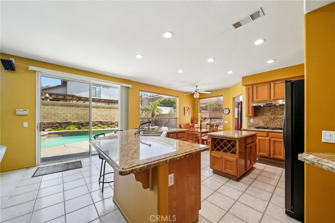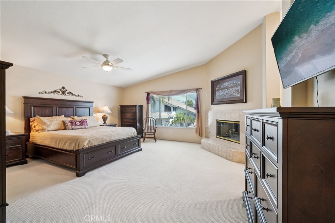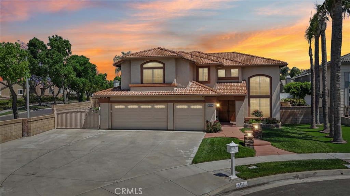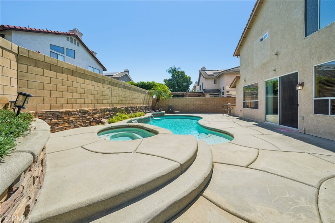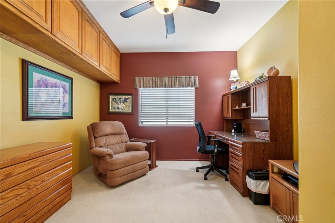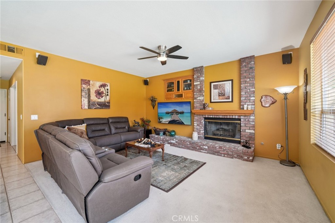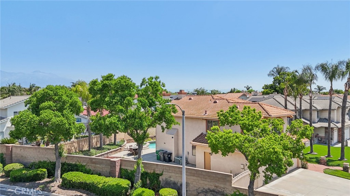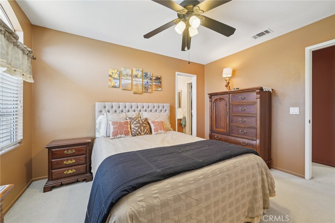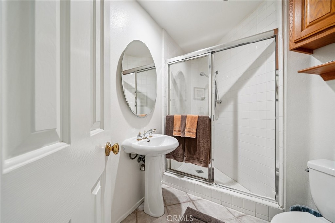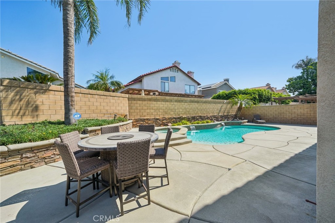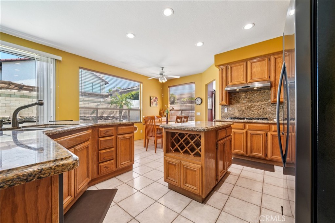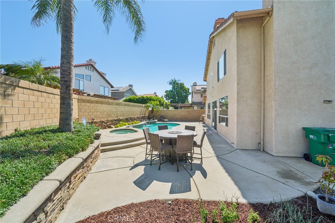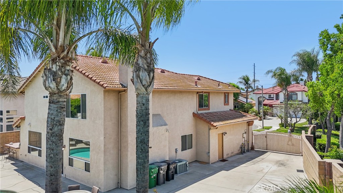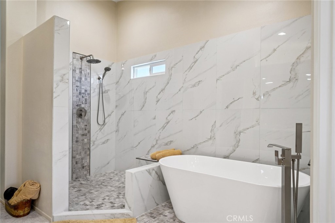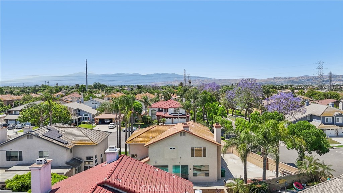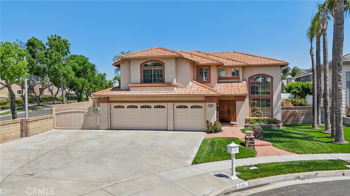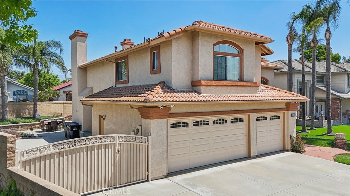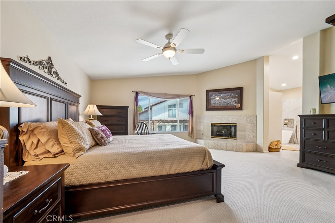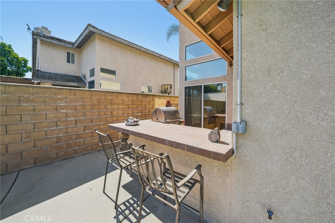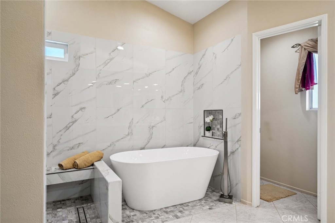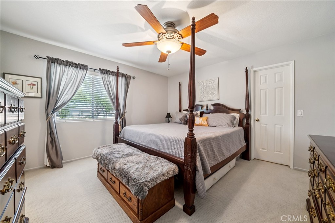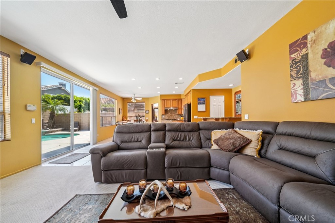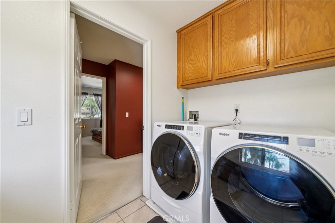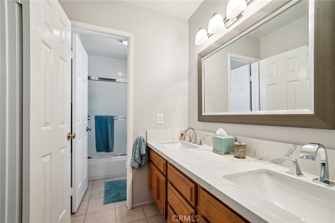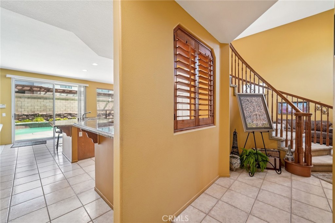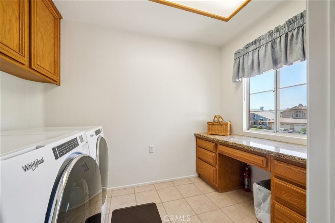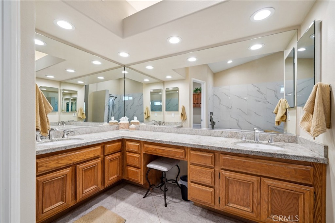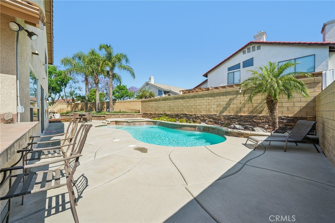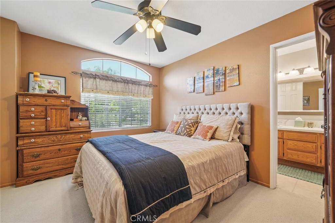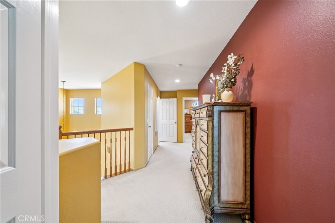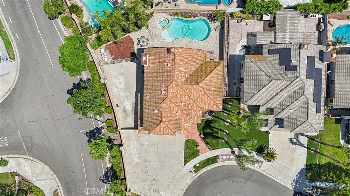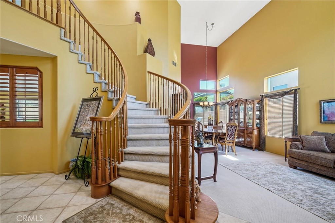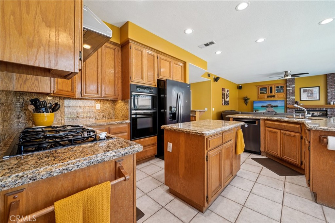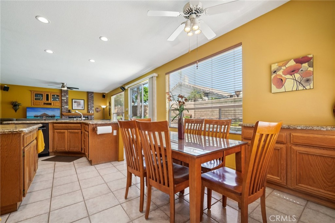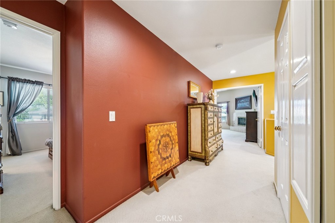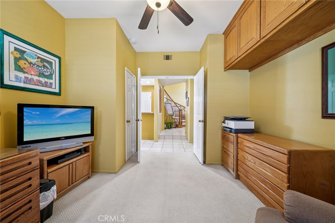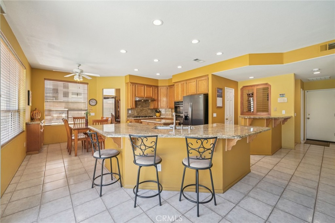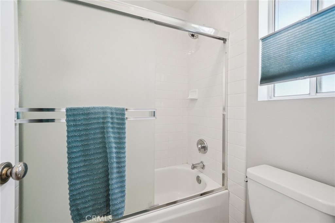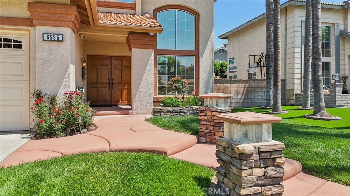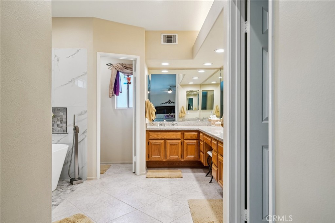This charming California ranch-style home features 3 bedrooms and 3 full bathrooms. With one bedroom and a full bathroom located on the first floor, it’s perfect for overnight guests. The fully paid-off solar system provides worry-free electricity usage. As you enter, you’ll be welcomed by an open floor plan that includes a cozy living room, making entertaining easy and enjoyable. The kitchen boasts granite countertops, a large central island with extra seating, and ample cabinet space to meet all your storage needs.
Upstairs, you’ll find a loft area—an ideal space for a family room or game room. The primary suite features a spacious en-suite bathroom with a deep soaking tub, shower, dual sinks, and a generous walk-in closet. The laundry room is conveniently located on the second floor.
This home is just minutes away from 99 Ranch Market, Costco Wholesale, the popular Eastvale Shopping Center, and major highways. A new elementary school is currently being built next to the property, making it a future ideal choice for families with young children. This home offers the best of both worlds: a peaceful and friendly neighborhood with convenient access to schools, shopping, and entertainment. With its thoughtful design, versatile living spaces, and prime location, this property is a fantastic opportunity for anyone seeking the perfect blend of comfort, style, and practicality. Schedule your private tour today!
Upstairs, you’ll find a loft area—an ideal space for a family room or game room. The primary suite features a spacious en-suite bathroom with a deep soaking tub, shower, dual sinks, and a generous walk-in closet. The laundry room is conveniently located on the second floor.
This home is just minutes away from 99 Ranch Market, Costco Wholesale, the popular Eastvale Shopping Center, and major highways. A new elementary school is currently being built next to the property, making it a future ideal choice for families with young children. This home offers the best of both worlds: a peaceful and friendly neighborhood with convenient access to schools, shopping, and entertainment. With its thoughtful design, versatile living spaces, and prime location, this property is a fantastic opportunity for anyone seeking the perfect blend of comfort, style, and practicality. Schedule your private tour today!
Property Details
Price:
$799,000
MLS #:
TR25119462
Status:
Active
Beds:
3
Baths:
3
Address:
2986 S Halton Paseo
Type:
Single Family
Subtype:
Single Family Residence
Neighborhood:
686ontario
City:
Ontario
Listed Date:
May 28, 2025
State:
CA
Finished Sq Ft:
1,951
ZIP:
91761
Lot Size:
2,700 sqft / 0.06 acres (approx)
Year Built:
2023
See this Listing
Mortgage Calculator
Schools
School District:
Chaffey Joint Union High
High School:
Colony
Interior
Cooling
Central Air
Fireplace Features
None
Heating
Central
Exterior
Association Amenities
Barbecue, Playground, Dog Park
Community Features
Curbs, Sidewalks
Garage Spaces
2.00
Green Energy Generation
Solar
Lot Features
0-1 Unit/ Acre, Back Yard, Sprinklers In Front
Parking Spots
2.00
Pool Features
None
Sewer
Public Sewer
Stories Total
2
View
Neighborhood
Water Source
Public
Financial
Association Fee
107.00
HOA Name
none
Map
Community
- Address2986 S Halton Paseo Ontario CA
- Area686 – Ontario
- CityOntario
- CountySan Bernardino
- Zip Code91761
Similar Listings Nearby
- 7499 Elm Grove Avenue
Eastvale, CA$1,038,000
3.42 miles away
- 13531 Shallow Brook Court
Eastvale, CA$1,038,000
3.39 miles away
- 4062 E Fincastle Street
Ontario, CA$1,030,000
1.52 miles away
- 11836 Crossbill Way
Jurupa Valley, CA$1,029,000
2.80 miles away
- 4872 S Jordan Avenue
Ontario, CA$1,028,800
1.29 miles away
- 5594 Skimmer Drive
Jurupa Valley, CA$1,028,000
2.83 miles away
- 6239 Cedar Creek Road
Eastvale, CA$1,025,000
1.89 miles away
- 6586 Manzanita Court
Chino, CA$1,024,999
4.25 miles away
- 6933 Rio Grande Drive
Eastvale, CA$1,024,999
3.18 miles away
- 13896 Fair Meadows Court
Eastvale, CA$1,019,000
2.19 miles away
2986 S Halton Paseo
Ontario, CA
LIGHTBOX-IMAGES











































































































































