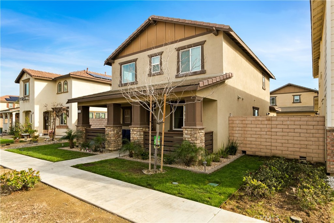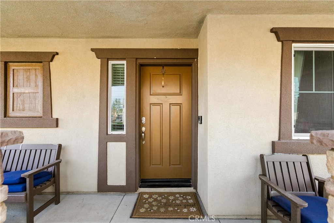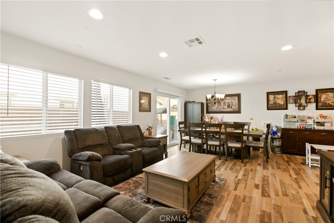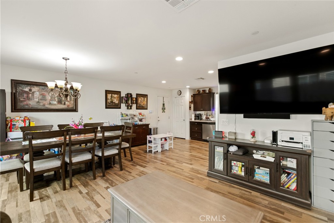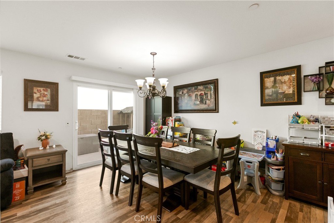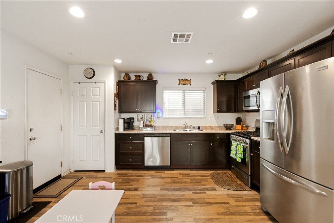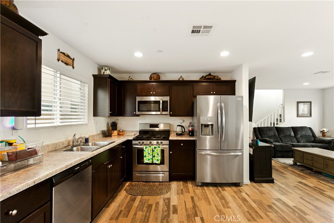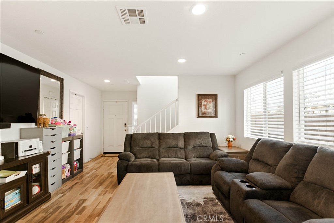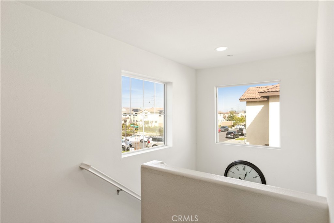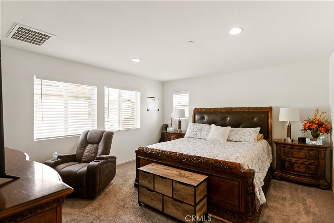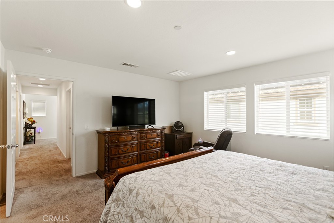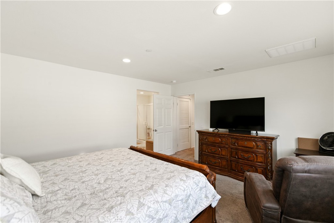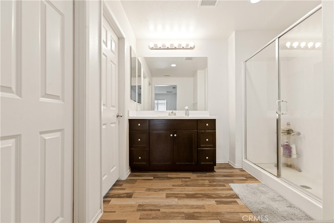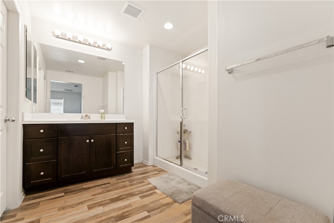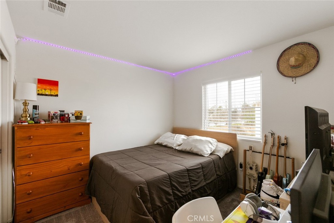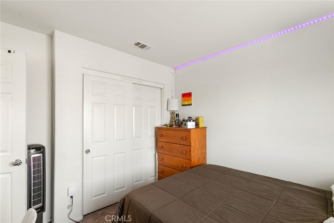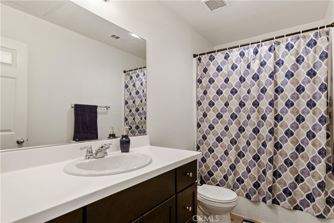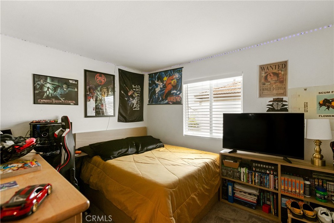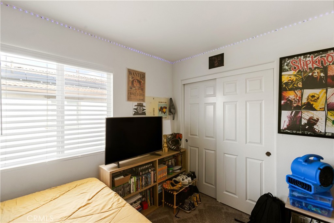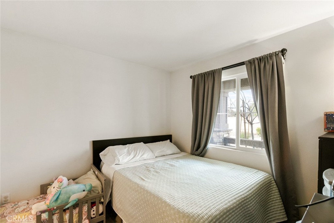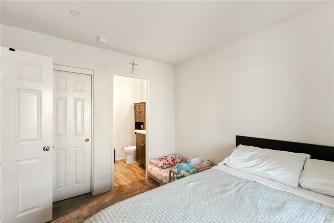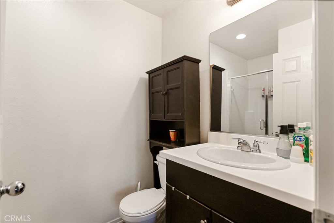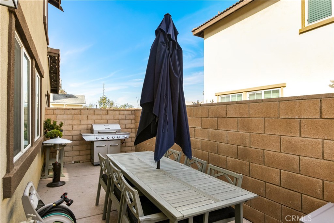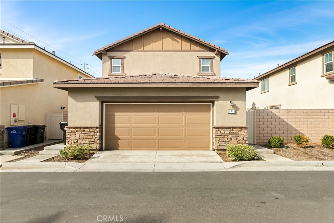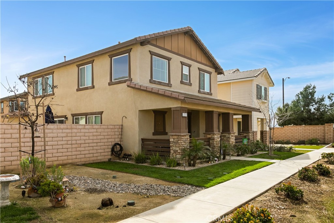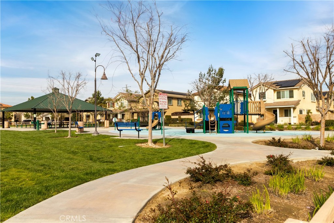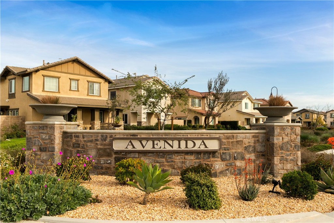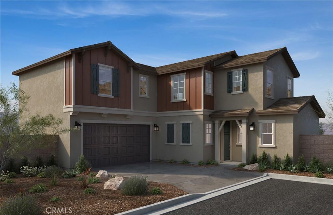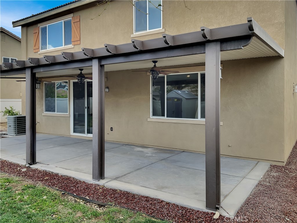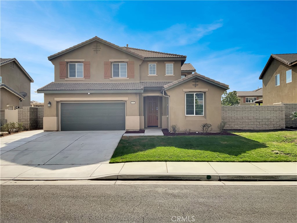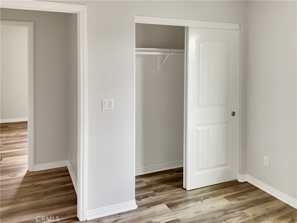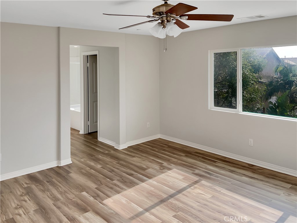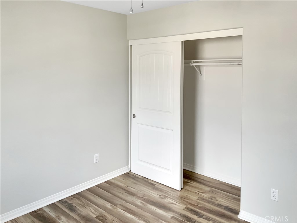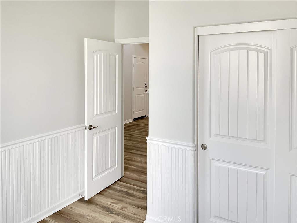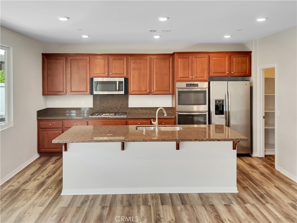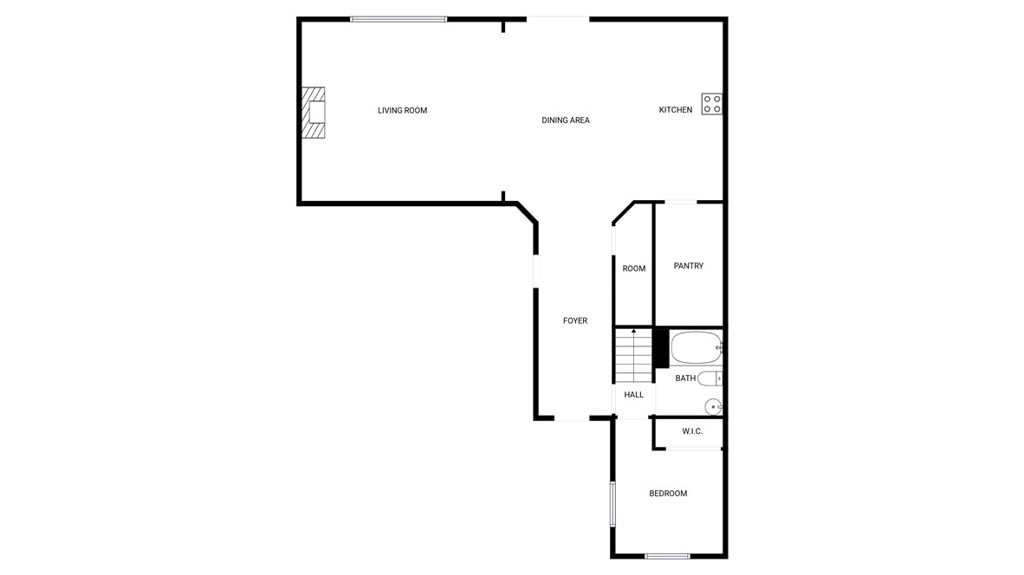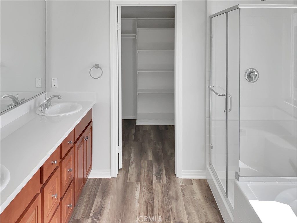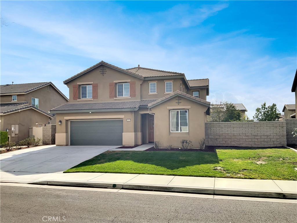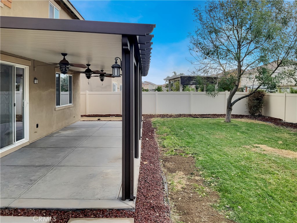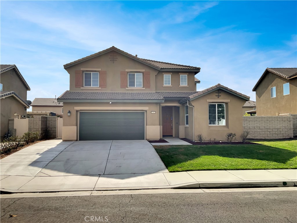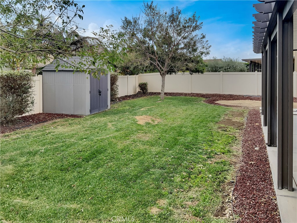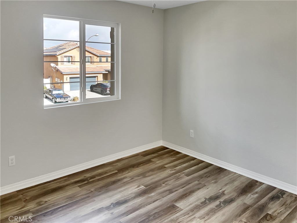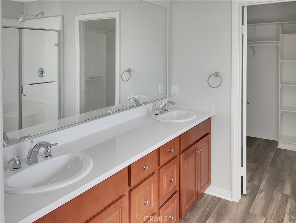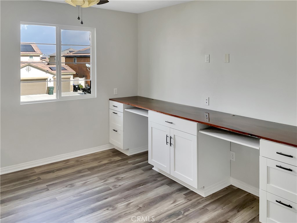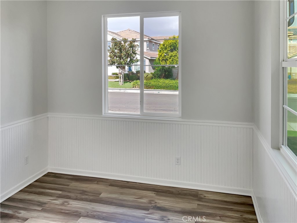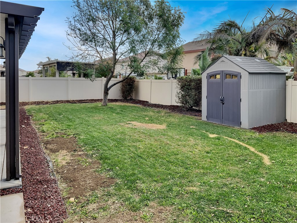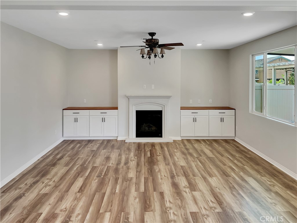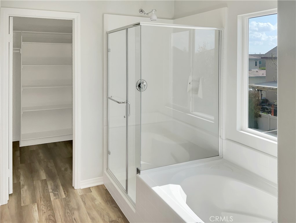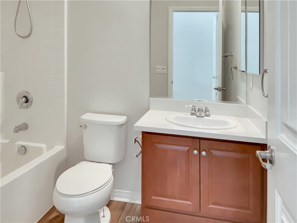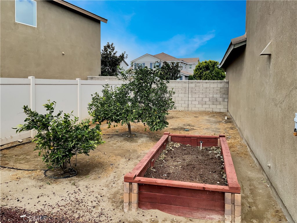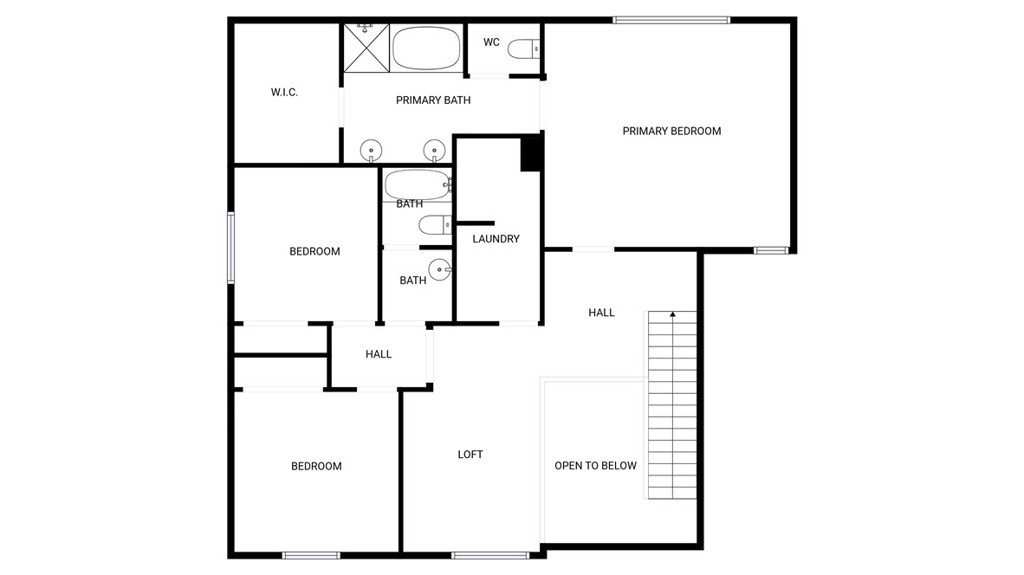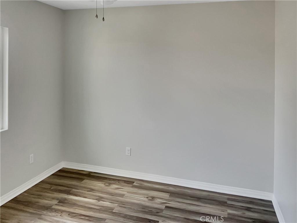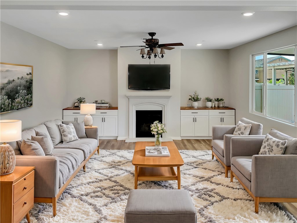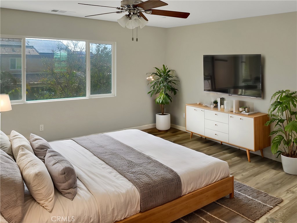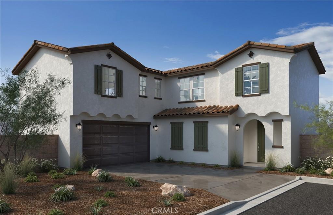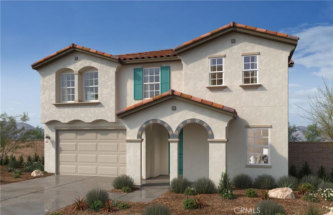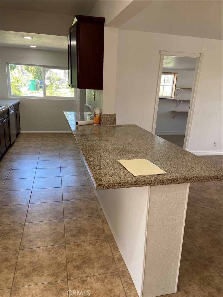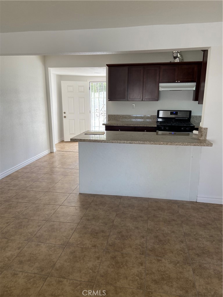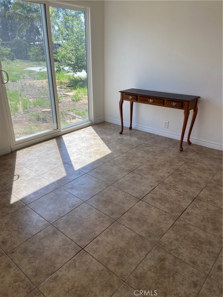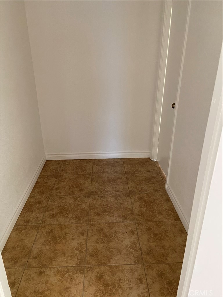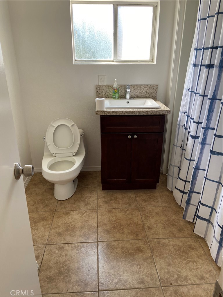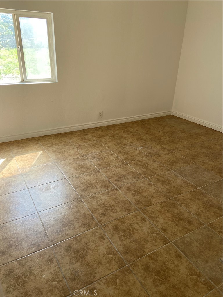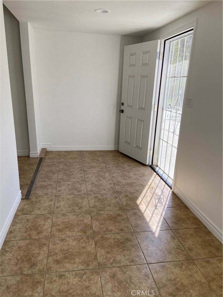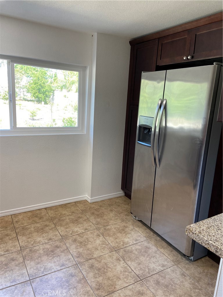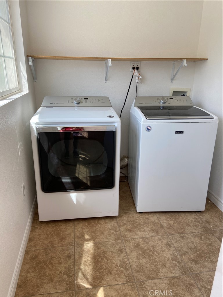Built in 2019, this beautiful, 2-story Ontario Ranch home features 4 bedrooms and 3 full bathrooms! The idyllic exterior welcomes you with a large, covered front porch. Wood-look luxury vinyl plank flooring runs through the inviting open-concept great room, and the spacious kitchen includes stainless steel appliances.
This home offers a downstairs bedroom with private bathroom!
Dual pane windows, a tankless water heater, and leased solar panels help to maximize energy efficiency! There is an attached 2-car garage at the rear of the property.
The Avenida community offers a centralized private park, playground, and picnic tables for its residents. Ontario Ranch is just minutes from the 10, 15, and 60 freeways — a great spot for the commuter!
This home offers a downstairs bedroom with private bathroom!
Dual pane windows, a tankless water heater, and leased solar panels help to maximize energy efficiency! There is an attached 2-car garage at the rear of the property.
The Avenida community offers a centralized private park, playground, and picnic tables for its residents. Ontario Ranch is just minutes from the 10, 15, and 60 freeways — a great spot for the commuter!
Property Details
Price:
$680,000
MLS #:
IG25062217
Status:
Active Under Contract
Beds:
4
Baths:
3
Address:
2712 E Sarnia Street
Type:
Single Family
Subtype:
Single Family Residence
Neighborhood:
686ontario
City:
Ontario
Listed Date:
Mar 20, 2025
State:
CA
Finished Sq Ft:
1,640
ZIP:
91761
Lot Size:
2,879 sqft / 0.07 acres (approx)
Year Built:
2019
See this Listing
Mortgage Calculator
Schools
School District:
Chaffey Joint Union High
Elementary School:
Ranch View
Middle School:
Grace Yokl
High School:
Colony
Interior
Accessibility Features
None
Appliances
Dishwasher, Gas Range, Microwave, Tankless Water Heater
Cooling
Central Air
Fireplace Features
None
Heating
Central
Interior Features
Open Floorplan, Pantry, Recessed Lighting
Exterior
Association Amenities
Barbecue, Picnic Area, Playground, Sport Court, Maintenance Grounds
Community Features
Curbs, Sidewalks, Suburban
Garage Spaces
2.00
Lot Features
0-1 Unit/ Acre, Front Yard, Level with Street
Parking Features
Direct Garage Access, Driveway, Garage Faces Rear, Garage – Two Door
Parking Spots
2.00
Pool Features
None
Security Features
Carbon Monoxide Detector(s), Smoke Detector(s)
Sewer
Public Sewer
Spa Features
None
Stories Total
2
View
Neighborhood
Water Source
Public
Financial
Association Fee
121.00
HOA Name
Avenida Community Association
Utilities
Cable Available, Electricity Connected, Natural Gas Connected, Phone Available, Sewer Connected, Water Connected
Map
Community
- Address2712 E Sarnia Street Ontario CA
- Area686 – Ontario
- CityOntario
- CountySan Bernardino
- Zip Code91761
Similar Listings Nearby
- 16035 COCHISE COURT
Chino, CA$881,990
3.01 miles away
- 11462 Autumn Sage Avenue
Jurupa Valley, CA$881,000
3.27 miles away
- 16045 Alamo Court
Chino, CA$880,990
3.02 miles away
- 4991 Graphite Creek Road
Jurupa Valley, CA$879,999
3.42 miles away
- 2675 E Dolomite Street
Ontario, CA$879,990
0.49 miles away
- 14917 Landerwood Drive
Eastvale, CA$879,900
2.89 miles away
- 6594 Smith Avenue
Jurupa Valley, CA$879,000
4.02 miles away
- 16015 Almond Avenue
Chino, CA$877,790
2.86 miles away
- 116041 COCHISE Court
Chino, CA$875,661
3.05 miles away
- 12460 Magnolia Avenue
Chino, CA$875,000
4.88 miles away
2712 E Sarnia Street
Ontario, CA
LIGHTBOX-IMAGES


