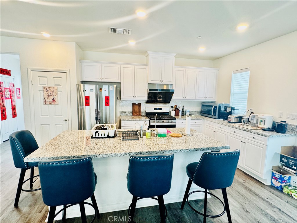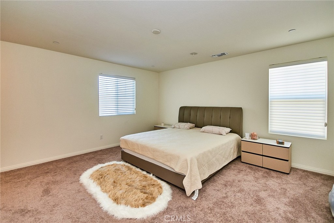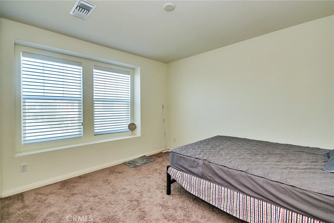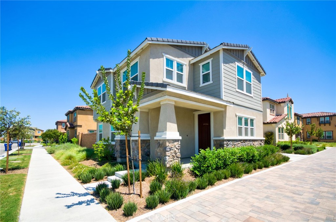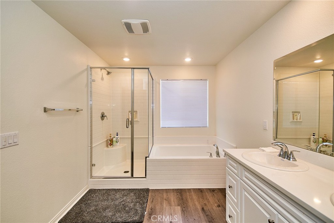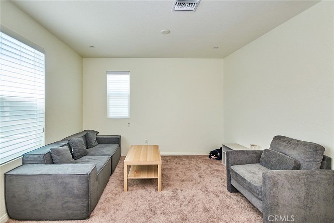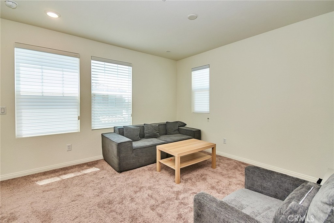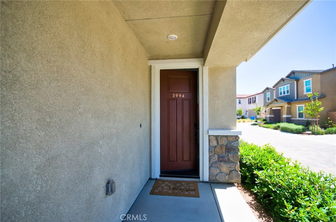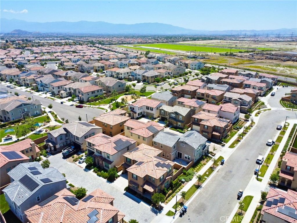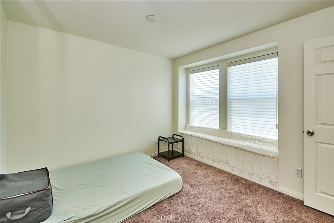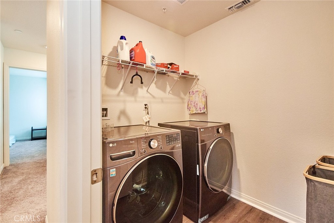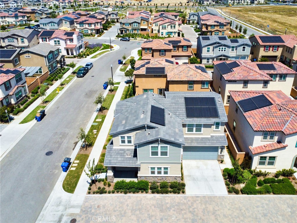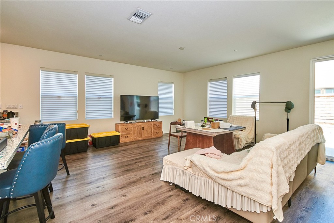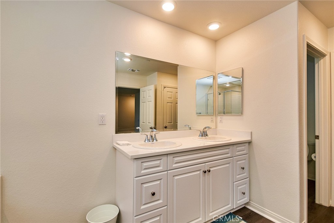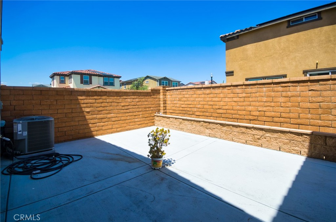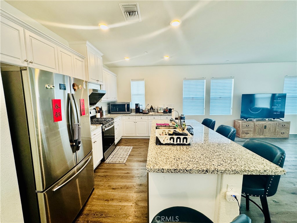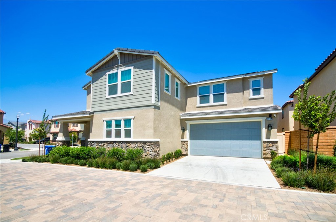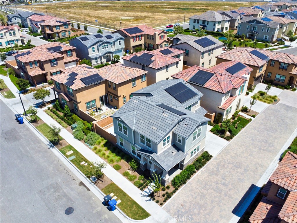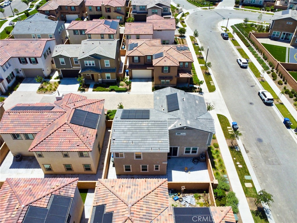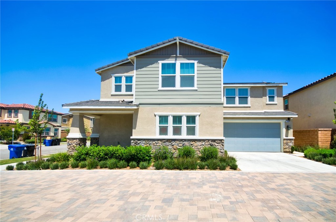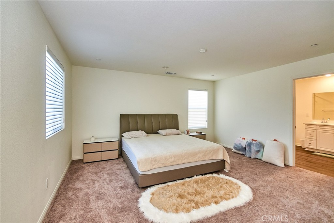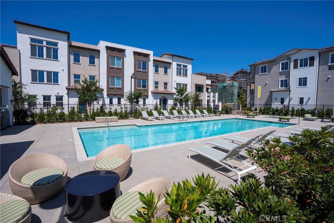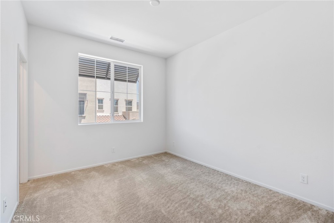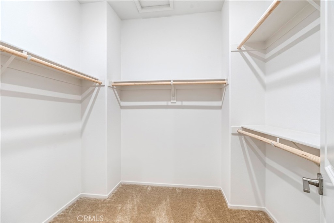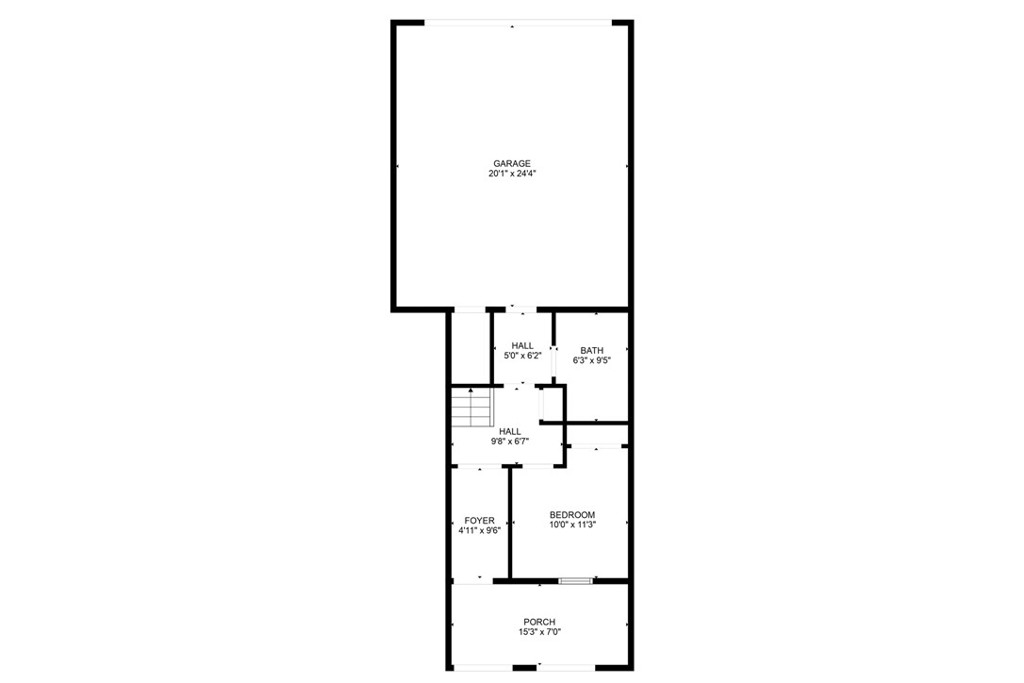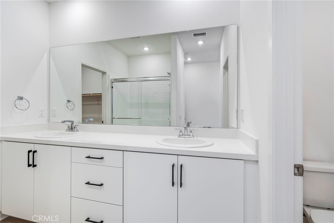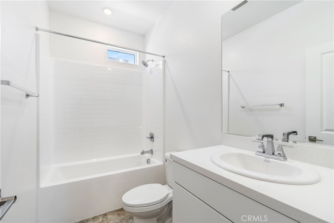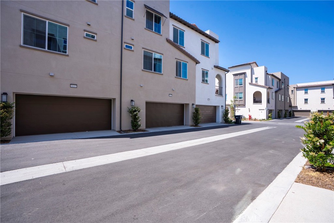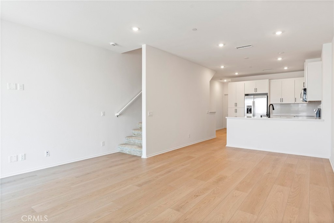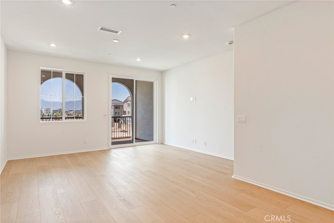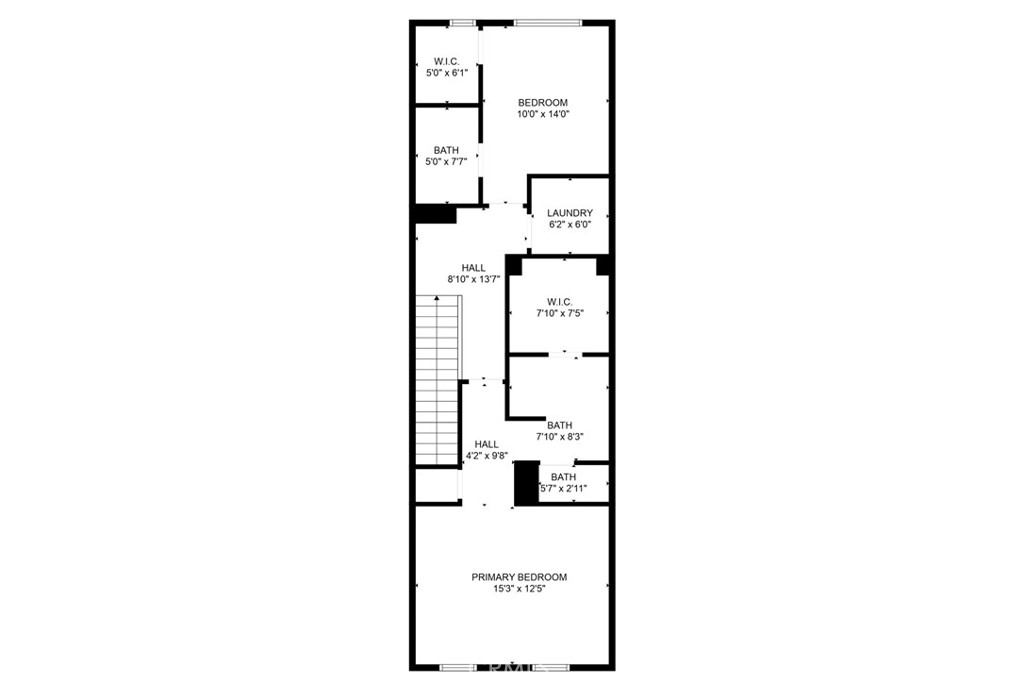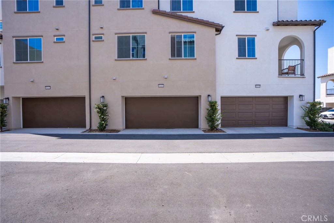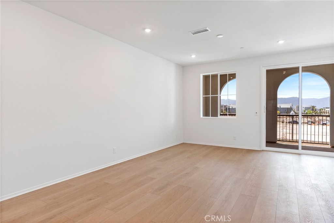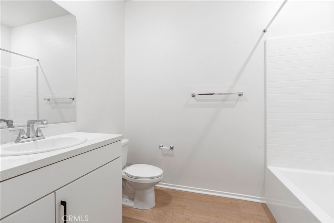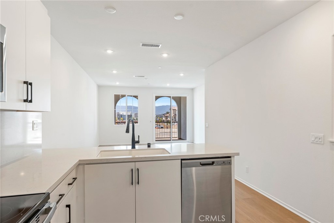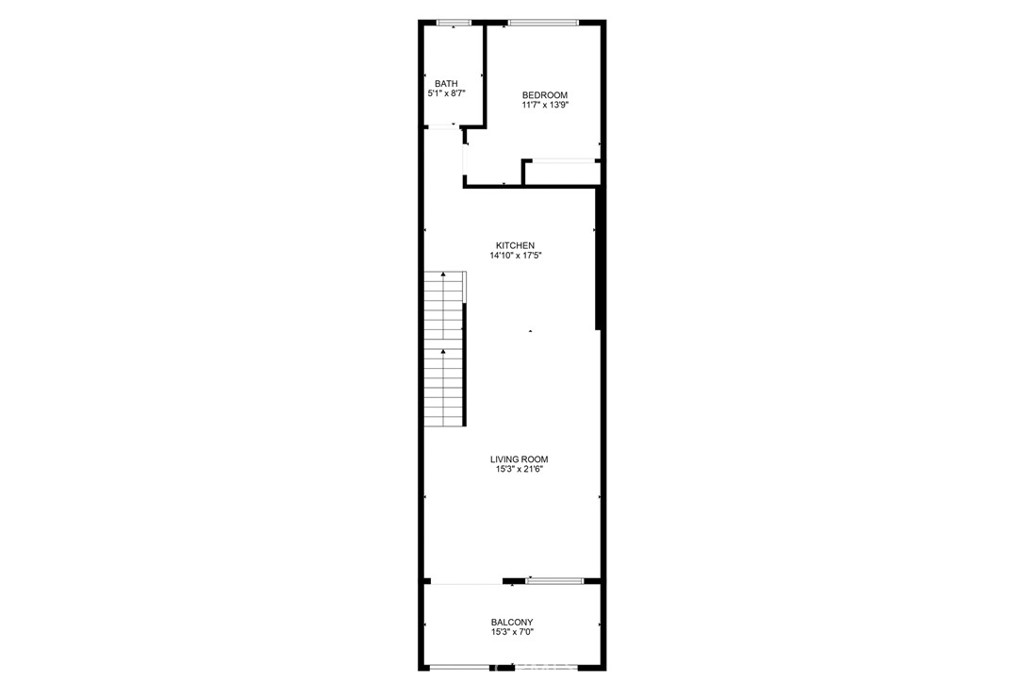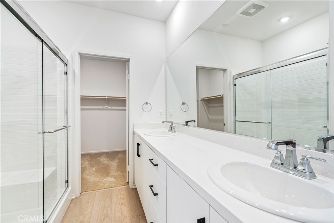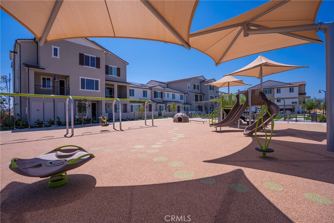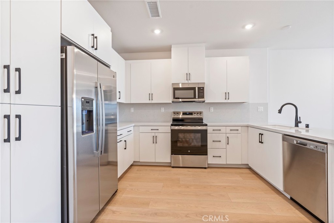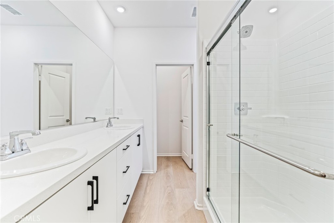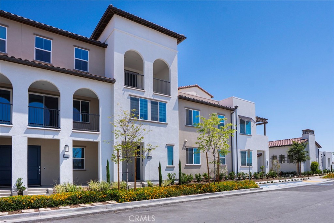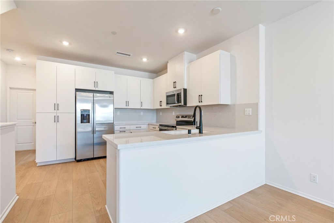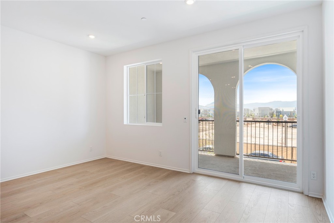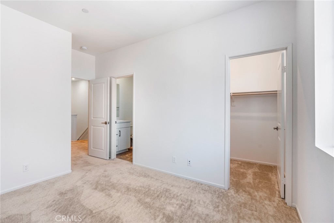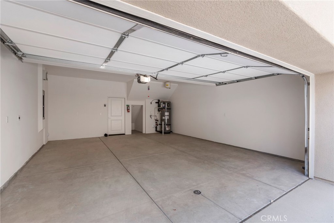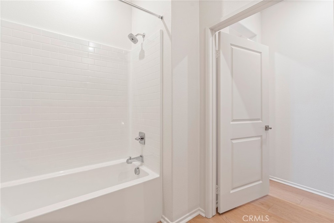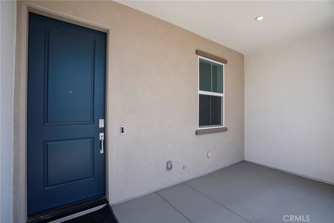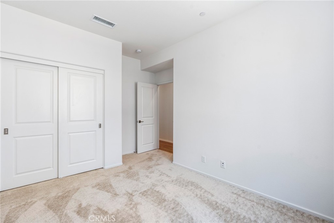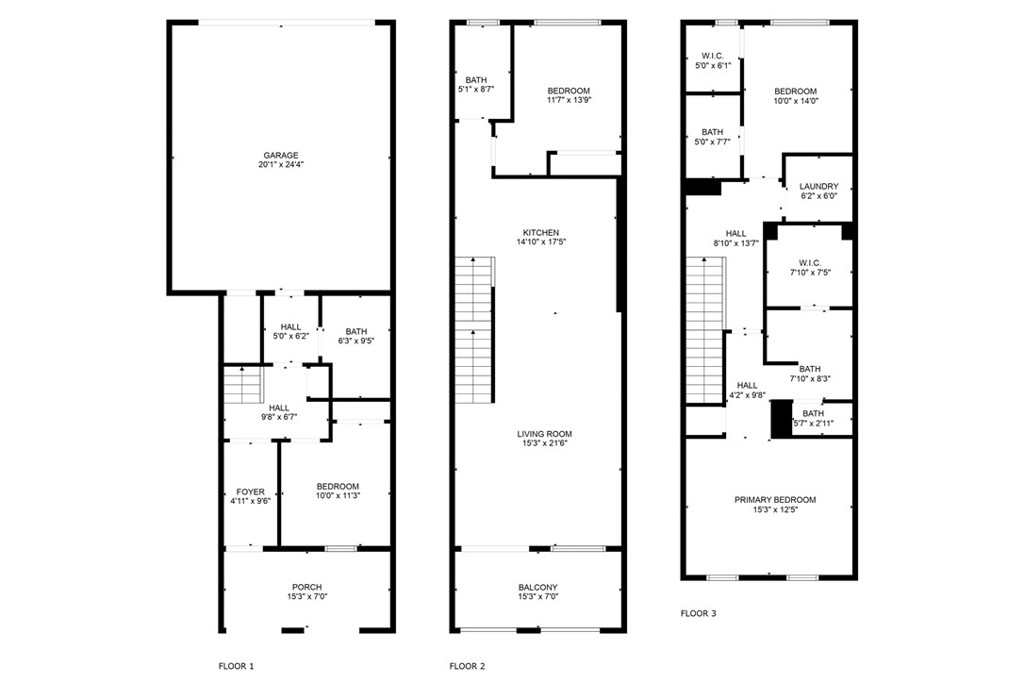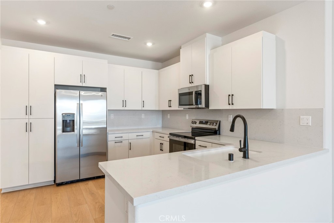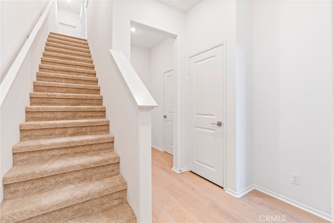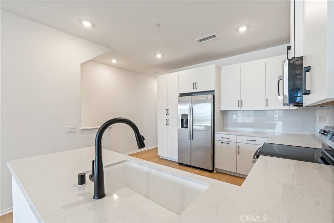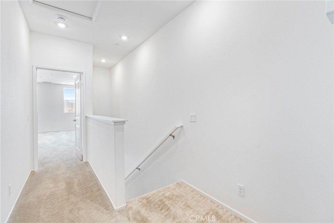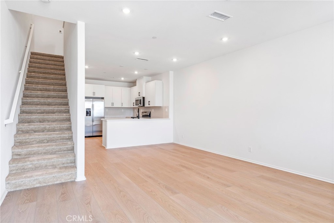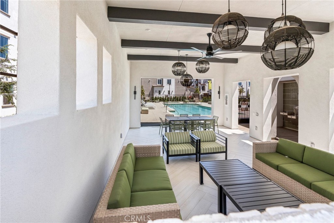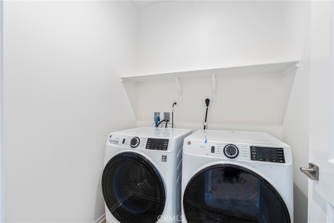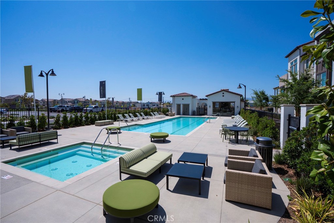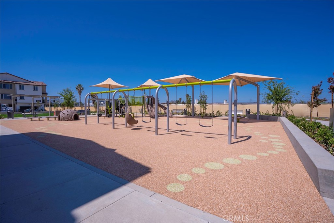Welcome to this beautifully maintained single-family home nestled in the vibrant heart of Ontario. Boasting 3 spacious bedrooms and 2.5 bathrooms, this residence offers a comfortable and versatile layout ideal for families of all sizes. One powder bathroom is on the 1st floor. The property features a cozy covered patio and a generous backyard adorned with a large lawn—perfect for those who love gardening, or outdoor gatherings. Conveniently located near the 60 and 15 freeways, this home provides easy access to nearby shopping, dining, and all that the City of Ontario has to offer. Chino Valley School District. With its prime location and inviting features, this GEM is a must-see. Don''t miss your opportunity to call it a home in one of the most desirable neighborhoods in the city!
Property Details
Price:
$3,500
MLS #:
TR25151973
Status:
Active
Beds:
3
Baths:
3
Address:
2631 S Cucamonga Avenue
Type:
Rental
Subtype:
Single Family Residence
Neighborhood:
686ontario
City:
Ontario
Listed Date:
Jul 7, 2025
State:
CA
Finished Sq Ft:
1,726
ZIP:
91761
Lot Size:
7,232 sqft / 0.17 acres (approx)
Year Built:
1979
See this Listing
Mortgage Calculator
Schools
School District:
Chino Valley Unified
Interior
Cooling
Central Air
Fireplace Features
Living Room
Heating
Central
Pets Allowed
Call
Exterior
Community Features
Sidewalks
Garage Spaces
2.00
Lot Features
0-1 Unit/ Acre
Parking Spots
2.00
Pool Features
None
Sewer
Public Sewer
Stories Total
2
View
Neighborhood
Water Source
Public
Financial
Association Fee
0.00
Map
Community
- Address2631 S Cucamonga Avenue Ontario CA
- Area686 – Ontario
- CityOntario
- CountySan Bernardino
- Zip Code91761
Similar Listings Nearby
- 9406 Glenaire Court
Rancho Cucamonga, CA$4,500
4.09 miles away
- 6686 Sand Dunes Street
Eastvale, CA$4,300
4.95 miles away
- 13847 Blue Ribbon Lane
Eastvale, CA$4,300
4.84 miles away
- 4302 S Malibu Avenue
Ontario, CA$4,200
4.39 miles away
- 14180 Mountain Avenue
Chino, CA$4,000
2.87 miles away
- 6175 Castleton Street
Chino, CA$4,000
3.38 miles away
- 3994 E Catalina Street
Ontario, CA$4,000
4.46 miles away
- 3002 E Penny Lane
Ontario, CA$4,000
3.16 miles away
- 8444 Milk Thistle
Chino, CA$3,999
4.55 miles away
- 8543 Midway Lane
Chino, CA$3,980
4.61 miles away
2631 S Cucamonga Avenue
Ontario, CA
LIGHTBOX-IMAGES




































































































































































































































