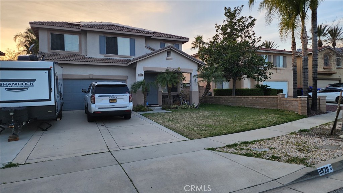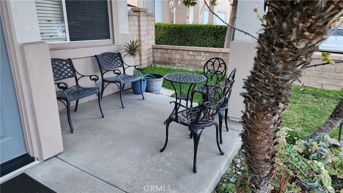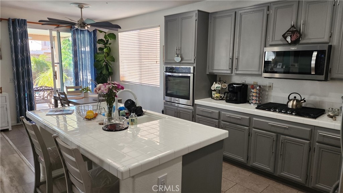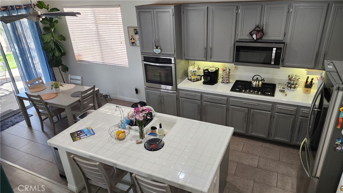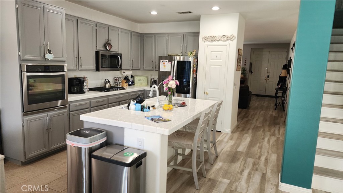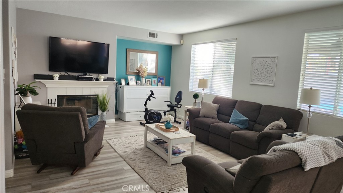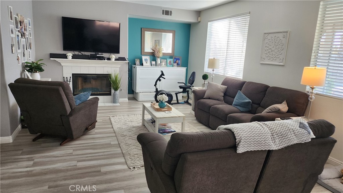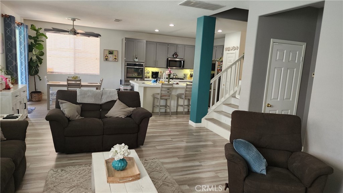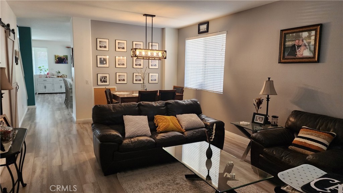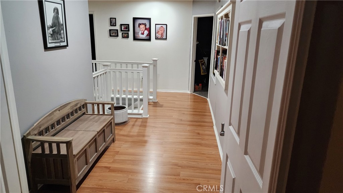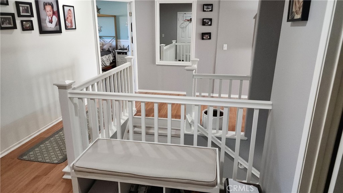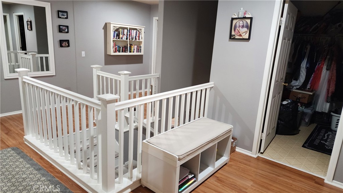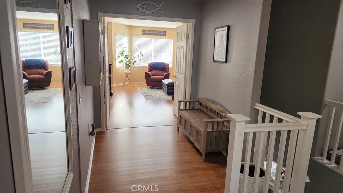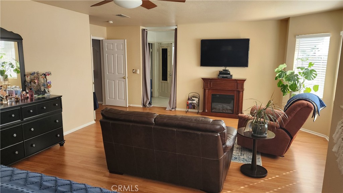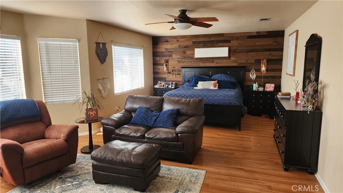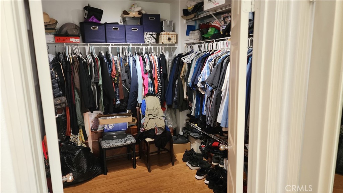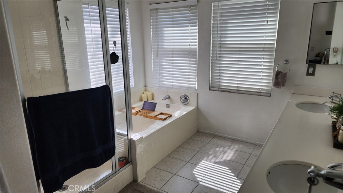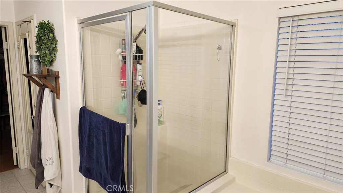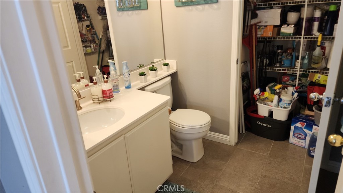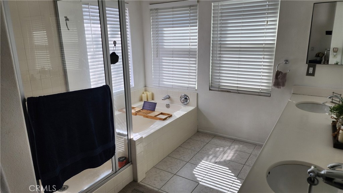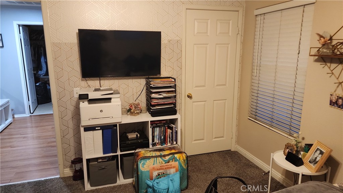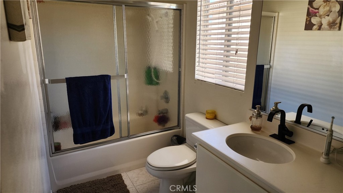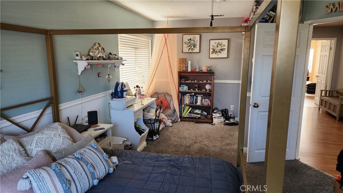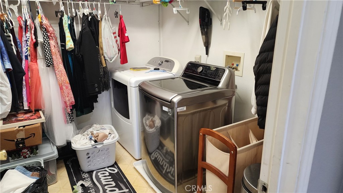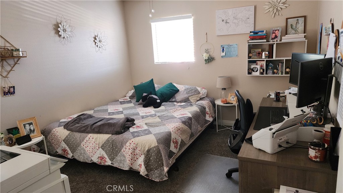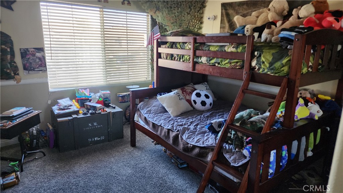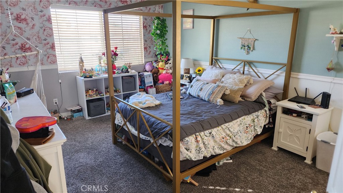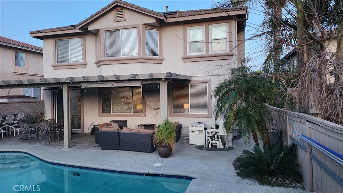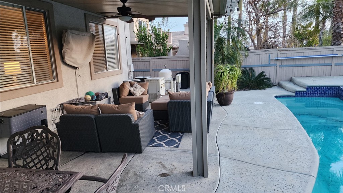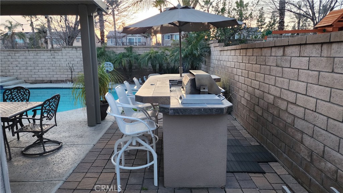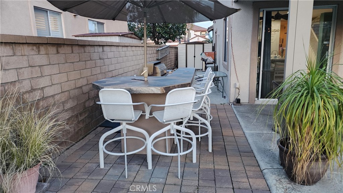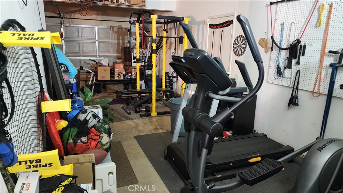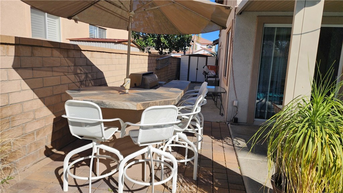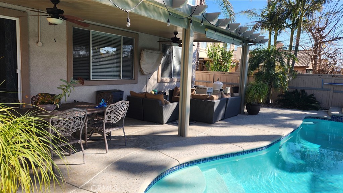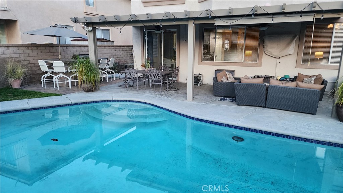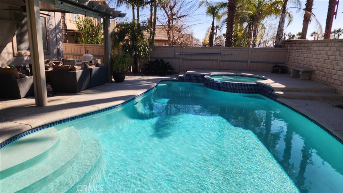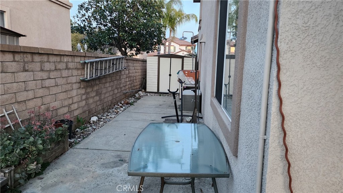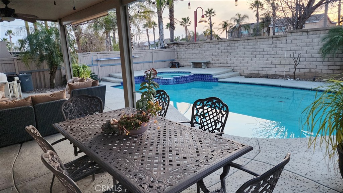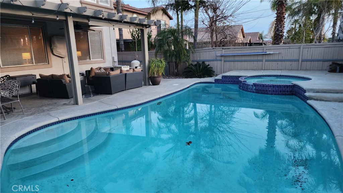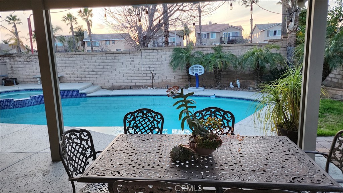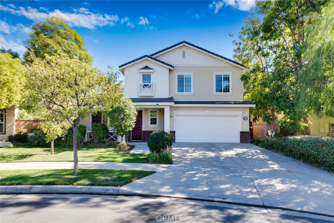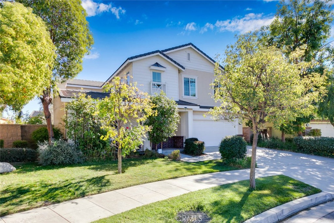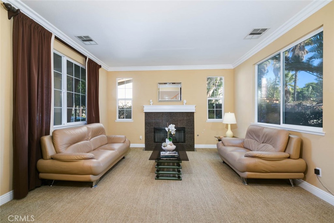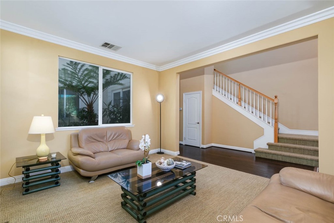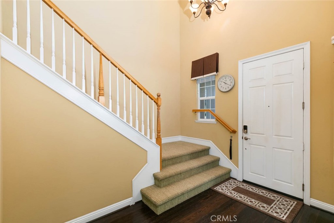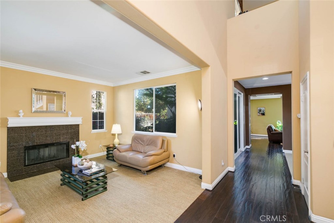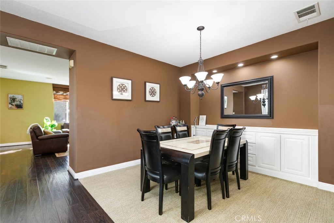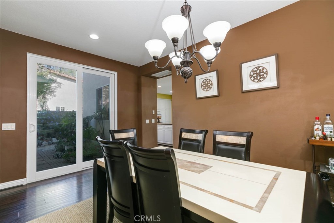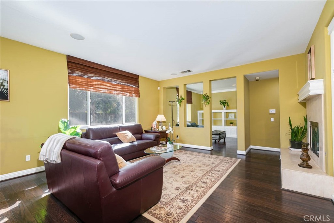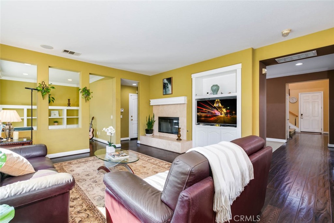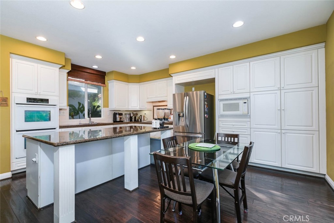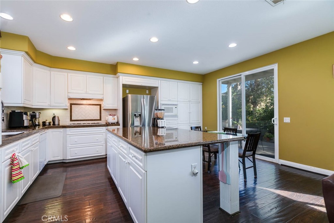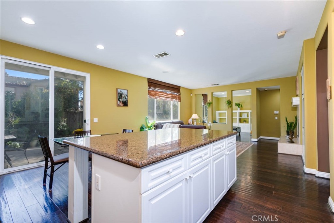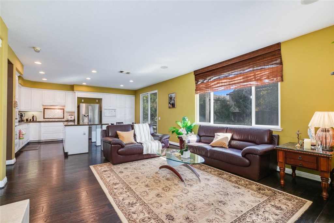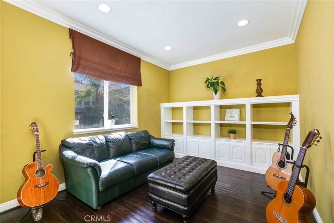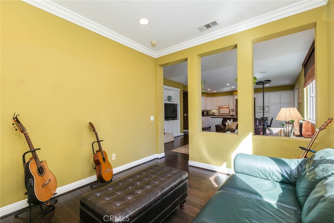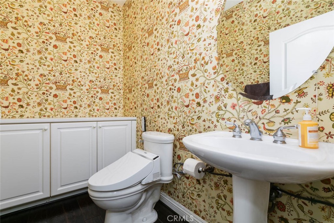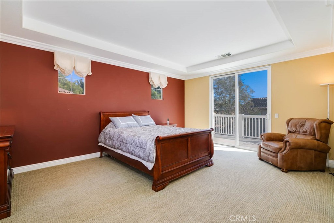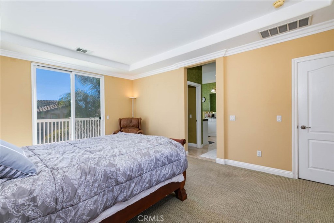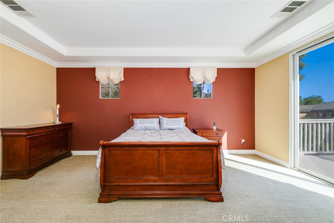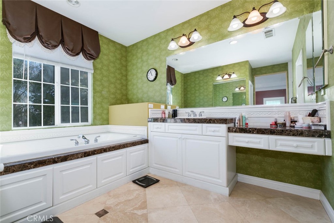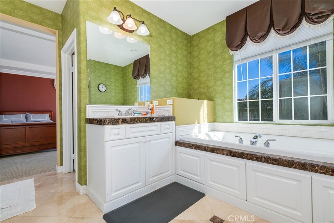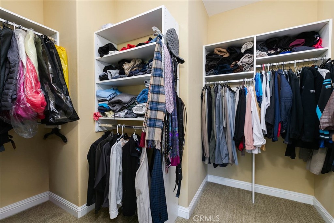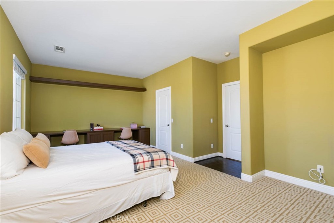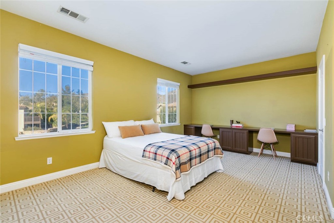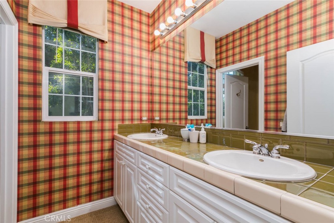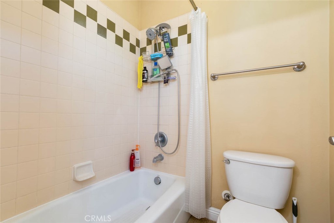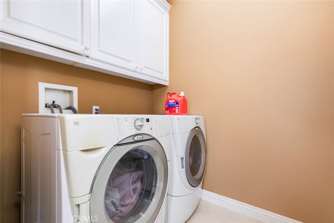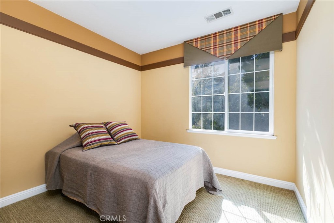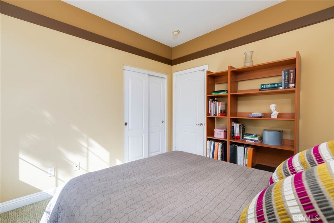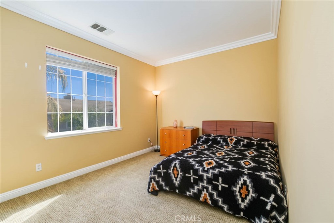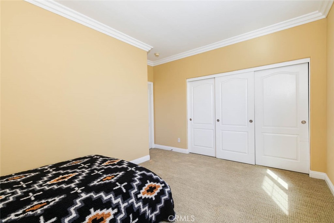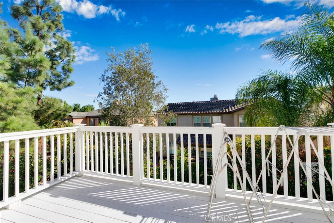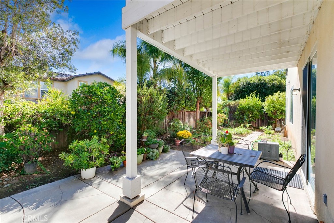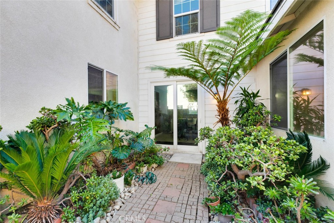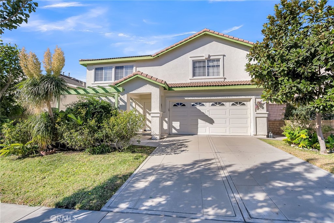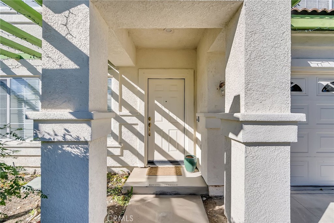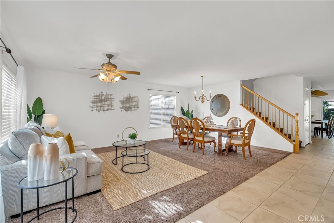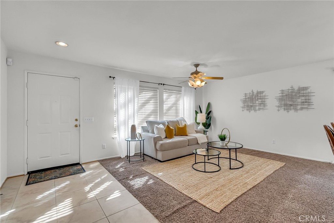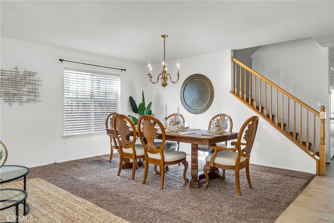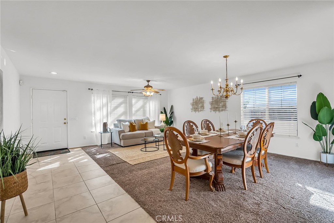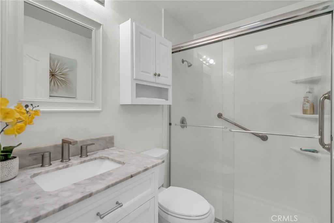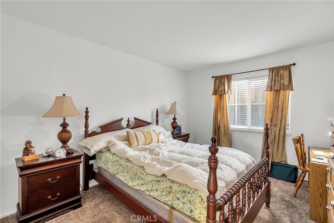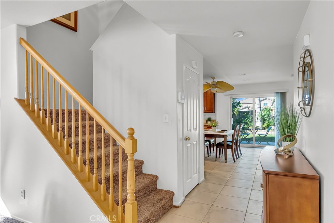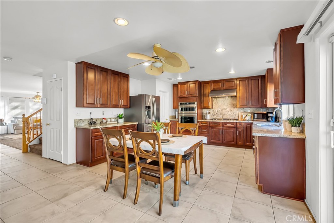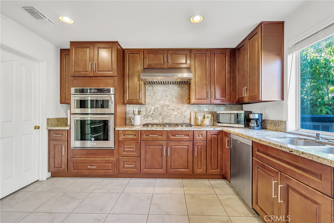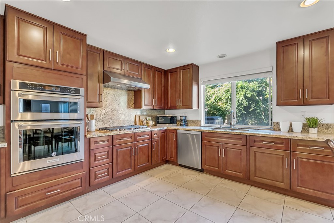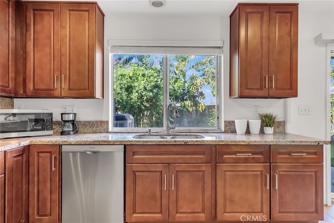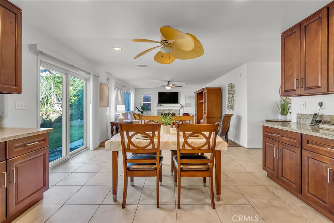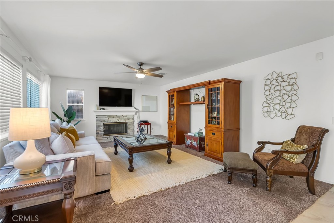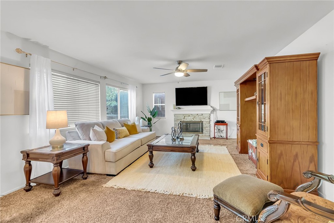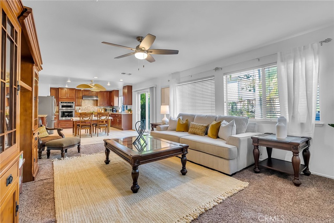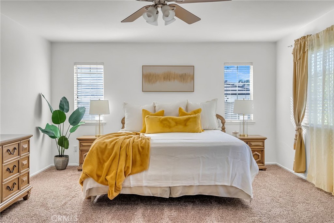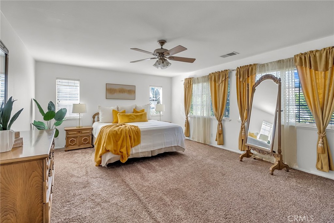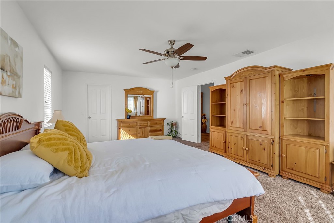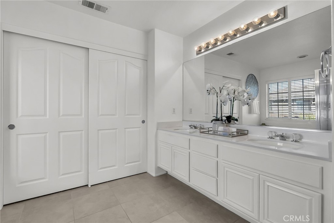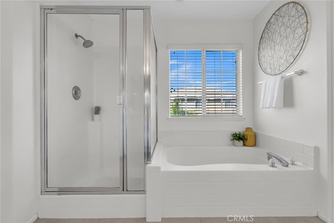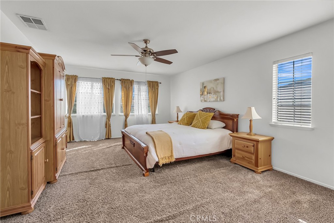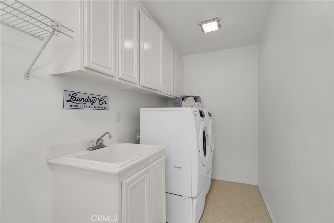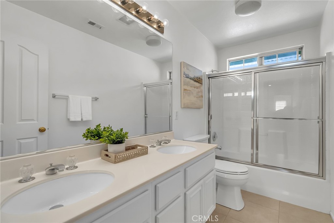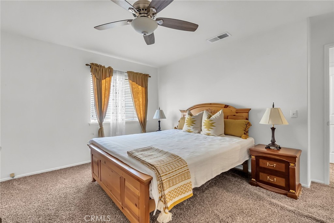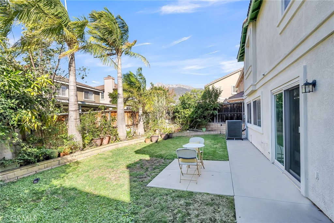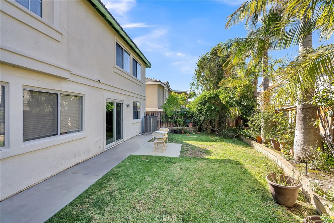This stunning home at 2214 E La Deney Way in Ontario, California, offers a perfect blend of comfort and entertainment. Boasting approximately 2,358 square feet of living space, this 4-bedroom, 3.5-bathroom residence is ideal for families seeking a spacious and well-appointed home. The interior features a cozy fireplace and a fully upgraded kitchen with modern appliances, perfect for any home chef. The large indoor laundry room adds extra convenience and functionality. A standout feature of this home is the presence of two master suites, including one conveniently located downstairs for easy access. Both master suites offer private retreats with ensuite bathrooms for added luxury and comfort. The highlight of this property is its entertainer''s style backyard, designed for year-round enjoyment. The expansive outdoor space includes a sparkling swimming pool, a BBQ island, a firepit, a TV, and an outdoor fireplace—all complemented by beautiful Alumawood patio covers, offering the perfect setting for relaxing or hosting guests. Additionally, the front patio entertaining area provides a welcoming space for guests to gather, and the front yard features low-maintenance artificial turf, adding a touch of greenery without the upkeep. This home also features a three-car attached garage for ample parking and storage. MONTHLY SOLAR PAYMENT $261. Situated in a desirable neighborhood with easy access to the 10 Freeway, it is conveniently located near schools, parks, and local amenities, making it an excellent choice for anyone looking to enjoy both comfort and entertainment in a prime location.
Property Details
Price:
$799,000
MLS #:
IG25014107
Status:
Pending
Beds:
4
Baths:
4
Address:
2214 E La Deney Way
Type:
Single Family
Subtype:
Single Family Residence
Neighborhood:
686ontario
City:
Ontario
Listed Date:
Feb 19, 2025
State:
CA
Finished Sq Ft:
2,358
ZIP:
91764
Lot Size:
7,200 sqft / 0.17 acres (approx)
Year Built:
1983
See this Listing
Mortgage Calculator
Schools
School District:
Cucamonga
Interior
Appliances
Dishwasher, Gas Oven, Gas Cooktop, Microwave, Water Softener
Cooling
Central Air
Fireplace Features
Family Room, Patio
Flooring
Carpet, Tile, Wood
Heating
Central
Interior Features
Ceiling Fan(s), Granite Counters, Recessed Lighting
Window Features
Plantation Shutters
Exterior
Community Features
Biking, Curbs, Sidewalks, Street Lights
Exterior Features
Rain Gutters
Fencing
Block
Foundation Details
Slab
Garage Spaces
3.00
Green Energy Generation
Solar
Lot Features
Back Yard, Front Yard, Lawn, Rectangular Lot, Patio Home, Sprinklers Timer
Parking Features
Driveway, Garage
Parking Spots
6.00
Pool Features
Private, Heated, Electric Heat, Solar Heat
Roof
Asphalt, Shingle
Security Features
Carbon Monoxide Detector(s), Security System, Smoke Detector(s)
Sewer
Public Sewer
Spa Features
Private, Heated, Solar Heated
Stories Total
2
View
City Lights
Water Source
Public
Financial
Association Fee
0.00
Utilities
Electricity Connected, Natural Gas Connected, Sewer Connected, Water Connected
Map
Community
- Address2214 E La Deney Way Ontario CA
- Area686 – Ontario
- CityOntario
- CountySan Bernardino
- Zip Code91764
Similar Listings Nearby
- 623 E Elm Street
Ontario, CA$1,035,000
3.49 miles away
- 6928 Fontaine Place
Rancho Cucamonga, CA$1,035,000
4.91 miles away
- 1840 Richards Place
Upland, CA$1,028,800
3.49 miles away
- 6556 Vianza Place
Rancho Cucamonga, CA$1,025,000
4.81 miles away
- 1138 Shannon Street
Upland, CA$999,000
4.59 miles away
- 6390 Sonterra Court
Rancho Cucamonga, CA$998,000
4.29 miles away
- 1397 Palomino Avenue
Upland, CA$998,000
4.36 miles away
- 9130 Hamilton Street
Rancho Cucamonga, CA$995,000
3.24 miles away
- 1572 Wedgewood Way
Upland, CA$995,000
4.66 miles away
- 1370 Lakewood Avenue
Upland, CA$993,000
4.50 miles away
2214 E La Deney Way
Ontario, CA
LIGHTBOX-IMAGES




































































































