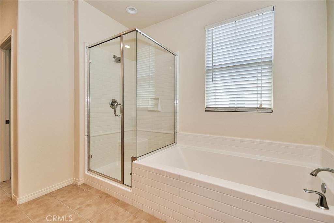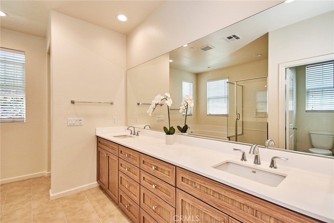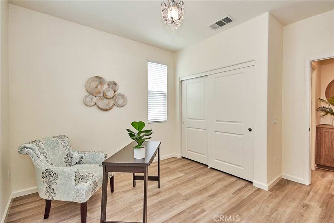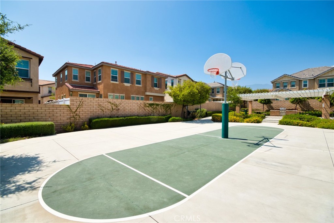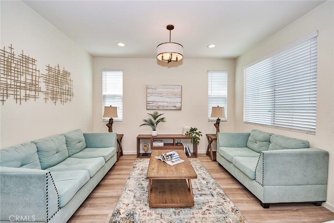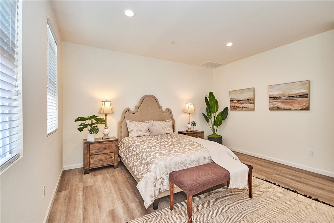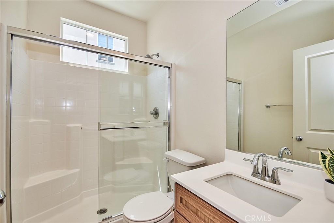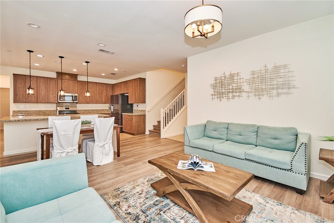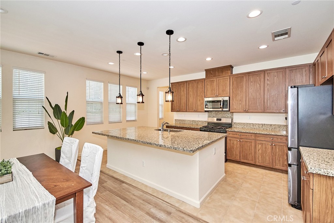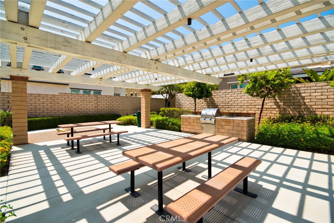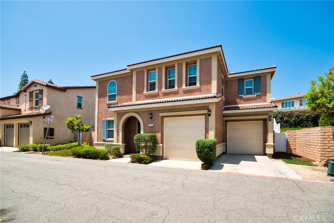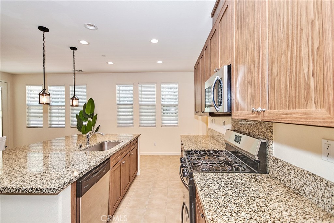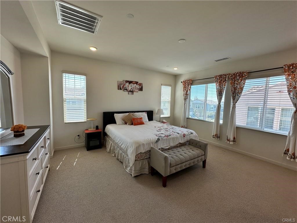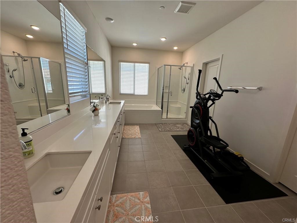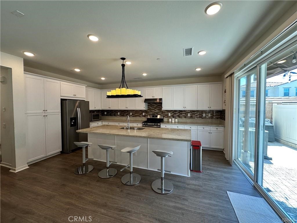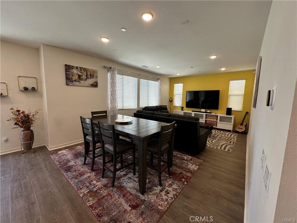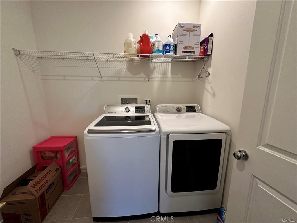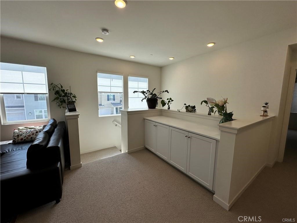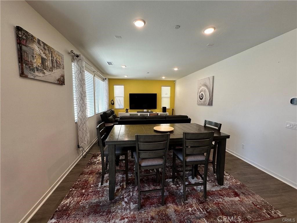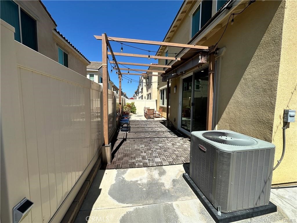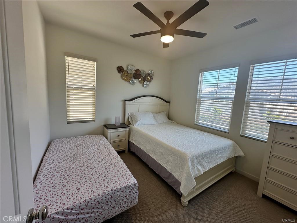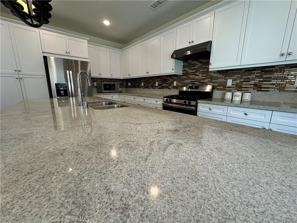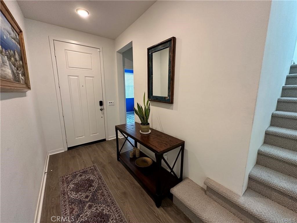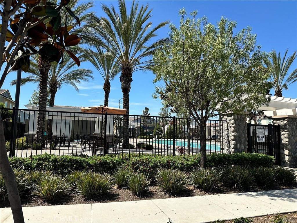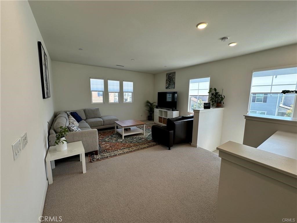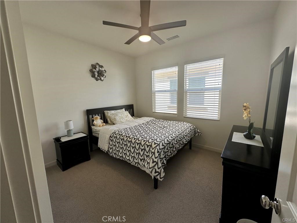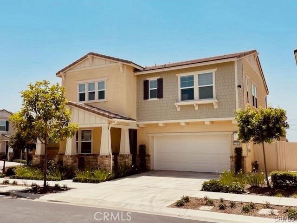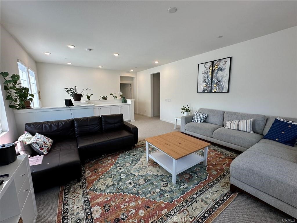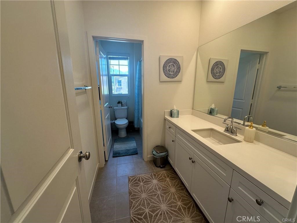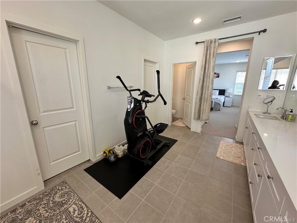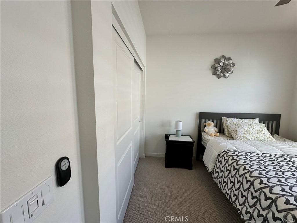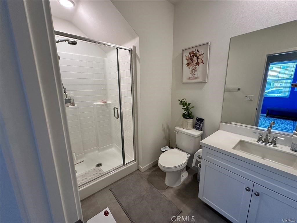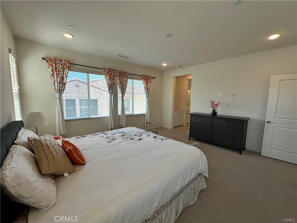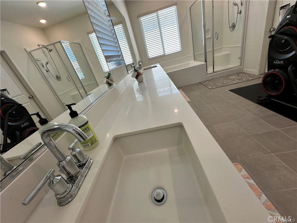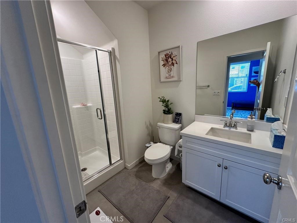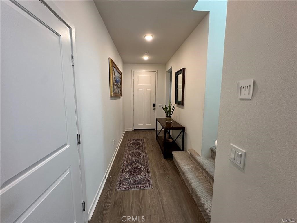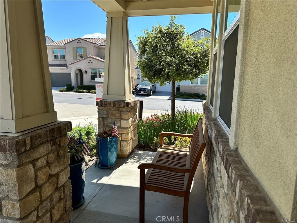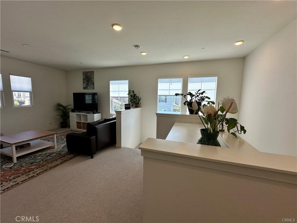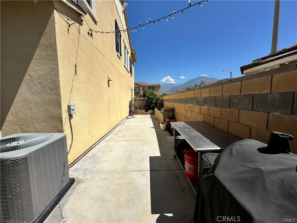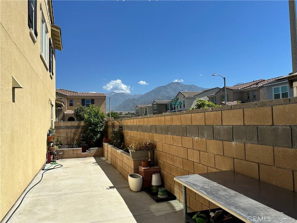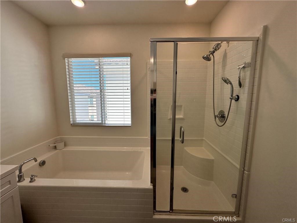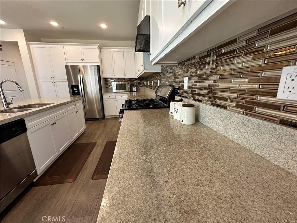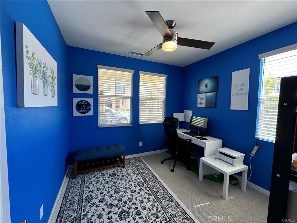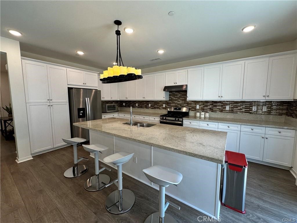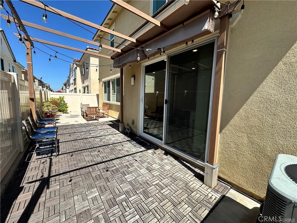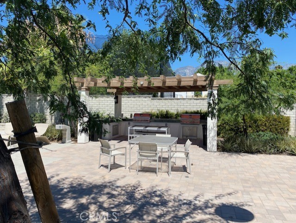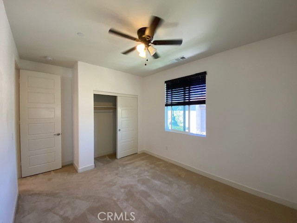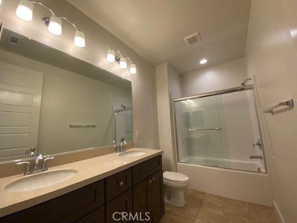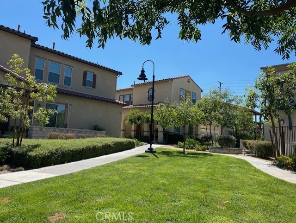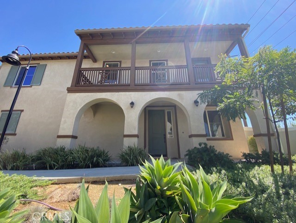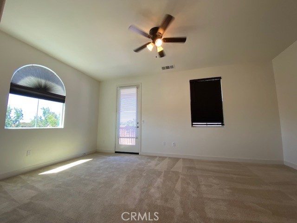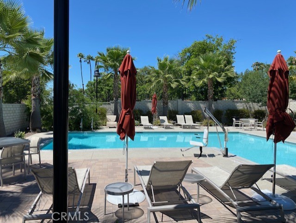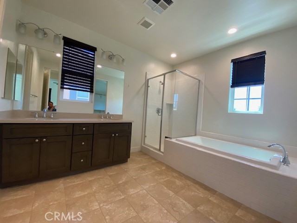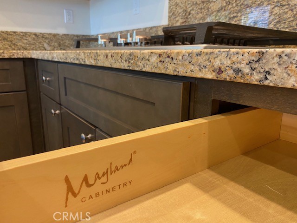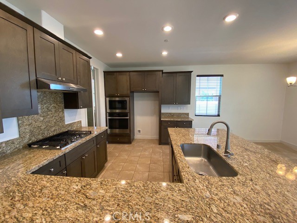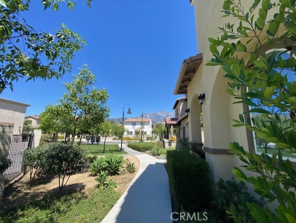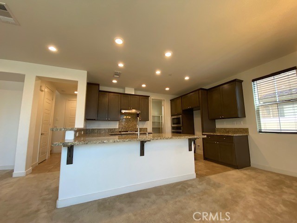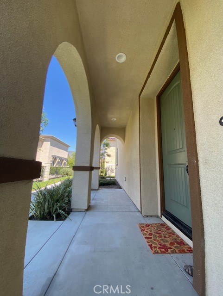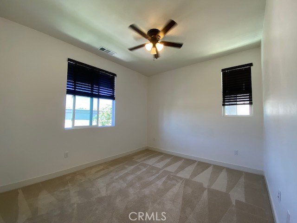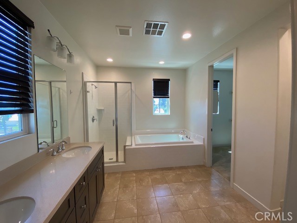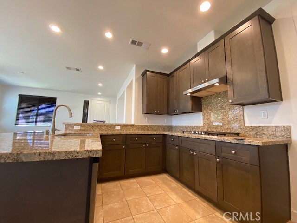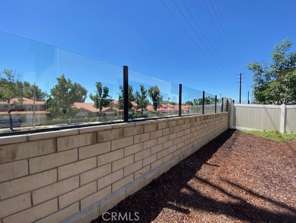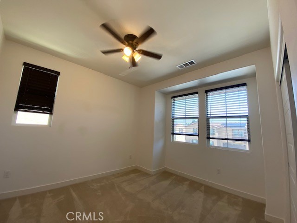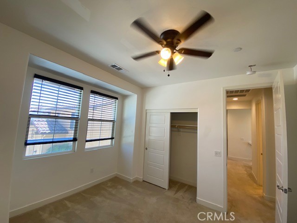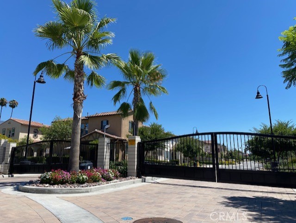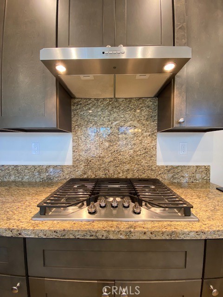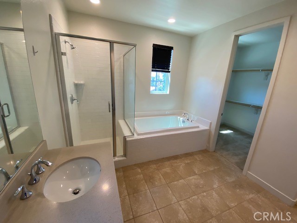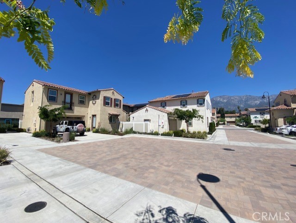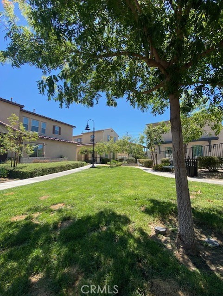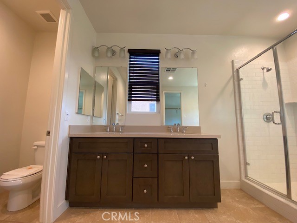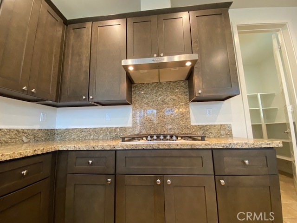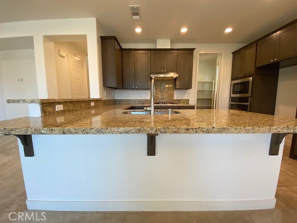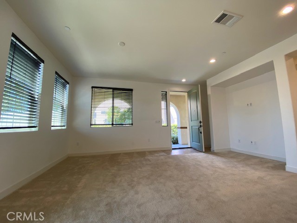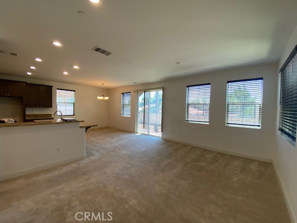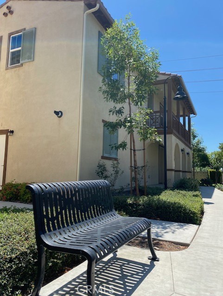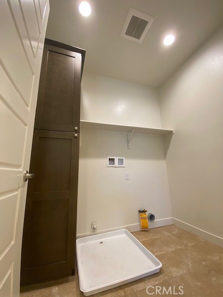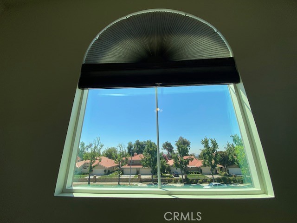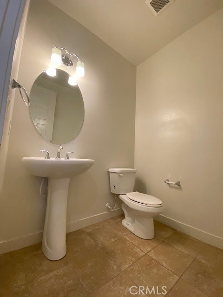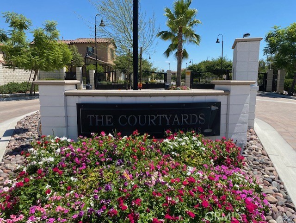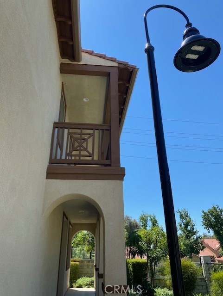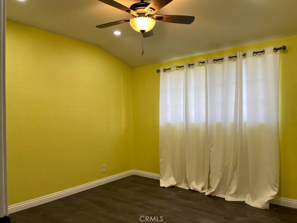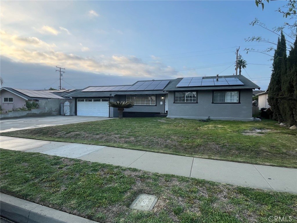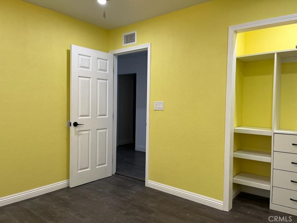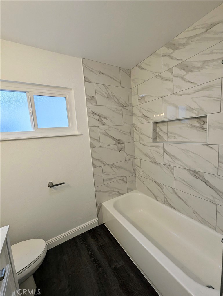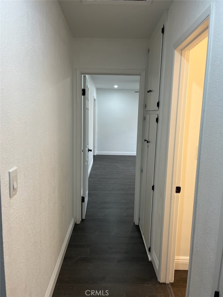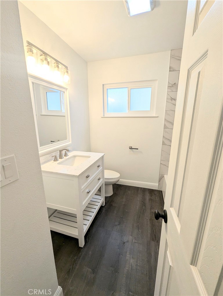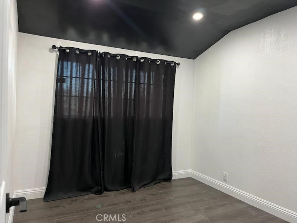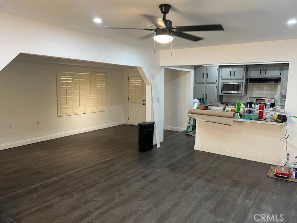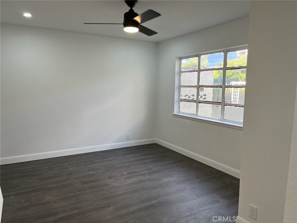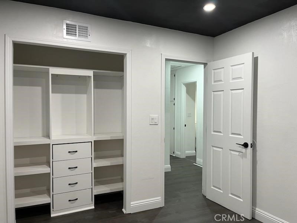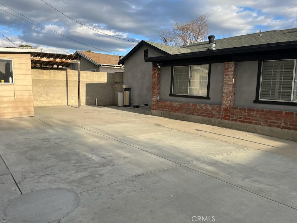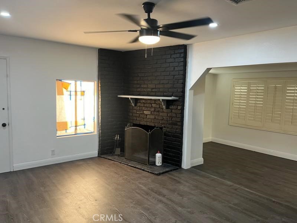Welcome to your dream home in Ontario – the perfect haven for discerning family renters!
This beautifully remodeled 3-bedroom, 2-bathroom residence blends modern sophistication with everyday comfort. Renovated just two years ago, the home showcases an open-concept layout with a spacious living area that flows effortlessly into a chef-inspired kitchen.
Featuring a full suite of high-end Café appliances – including a premium refrigerator, stove, oven, and microwave – the kitchen is designed to impress and built to perform. Sleek cabinetry, quartz countertops, and a generous island provide the ideal space for casual dining and entertaining.
The serene master suite offers a peaceful retreat with a spa-like ensuite bathroom, while the two additional bedrooms are perfect for family, guests, or a home office setup.
Located near vibrant downtown Ontario, this home places you just minutes from trendy coffee shops, restaurants, parks, and shopping.
Please note: The garage is not included in this lease.
This home offers a rare combination of style, luxury, and location – don’t miss the opportunity to make it yours. Schedule a private tour today and envision your family settling into this exceptional community!
This beautifully remodeled 3-bedroom, 2-bathroom residence blends modern sophistication with everyday comfort. Renovated just two years ago, the home showcases an open-concept layout with a spacious living area that flows effortlessly into a chef-inspired kitchen.
Featuring a full suite of high-end Café appliances – including a premium refrigerator, stove, oven, and microwave – the kitchen is designed to impress and built to perform. Sleek cabinetry, quartz countertops, and a generous island provide the ideal space for casual dining and entertaining.
The serene master suite offers a peaceful retreat with a spa-like ensuite bathroom, while the two additional bedrooms are perfect for family, guests, or a home office setup.
Located near vibrant downtown Ontario, this home places you just minutes from trendy coffee shops, restaurants, parks, and shopping.
Please note: The garage is not included in this lease.
This home offers a rare combination of style, luxury, and location – don’t miss the opportunity to make it yours. Schedule a private tour today and envision your family settling into this exceptional community!
Property Details
Price:
$3,800
MLS #:
AR25137023
Status:
Active
Beds:
3
Baths:
2
Address:
204 E I Street
Type:
Rental
Subtype:
Single Family Residence
Neighborhood:
686ontario
City:
Ontario
Listed Date:
Jun 18, 2025
State:
CA
Finished Sq Ft:
1,614
ZIP:
91764
Lot Size:
8,160 sqft / 0.19 acres (approx)
Year Built:
1950
See this Listing
Mortgage Calculator
Schools
School District:
Chaffey Joint Union High
Interior
Cooling
Central Air
Fireplace Features
Primary Bedroom
Flooring
Laminate
Heating
Central
Pets Allowed
No, Size Limit
Exterior
Community Features
Sidewalks
Garage Spaces
0.00
Lot Features
Front Yard, Yard
Parking Features
Assigned, Concrete
Parking Spots
2.00
Pool Features
None
Sewer
Unknown
Stories Total
1
View
None
Water Source
Public
Financial
Association Fee
0.00
Map
Community
- Address204 E I Street Ontario CA
- Area686 – Ontario
- CityOntario
- CountySan Bernardino
- Zip Code91764
Similar Listings Nearby
- 1909 Abbie Way
Upland, CA$4,595
4.12 miles away
- 9406 Glenaire Court
Rancho Cucamonga, CA$4,500
2.85 miles away
- 1571 Bison Street
Upland, CA$4,490
3.93 miles away
- 596 E Arrow Highway
Claremont, CA$4,300
3.46 miles away
- 1523 Johnson Court
Upland, CA$4,200
3.57 miles away
- 1780 Plan Tree Drive
Upland, CA$4,200
3.96 miles away
- 1603 Couples Court
Upland, CA$4,150
3.42 miles away
- 604 Asbury Street
Claremont, CA$4,000
4.43 miles away
- 1234 W Vesta Street
Ontario, CA$3,975
1.49 miles away
- 8810 Reflection Street
Chino, CA$3,950
4.78 miles away
204 E I Street
Ontario, CA
LIGHTBOX-IMAGES



































































































































