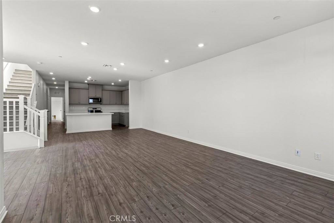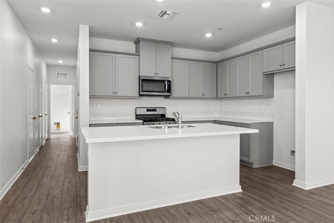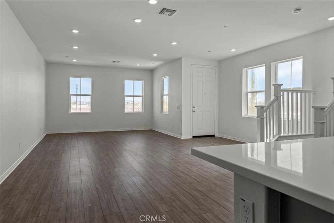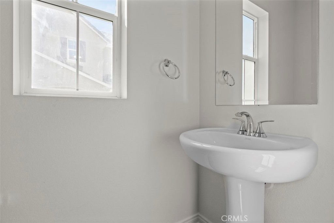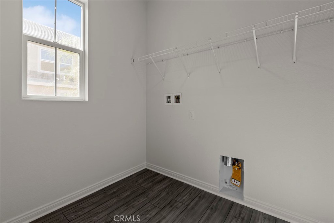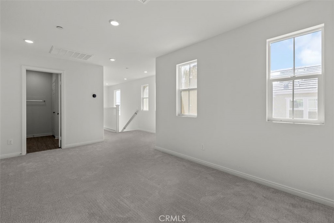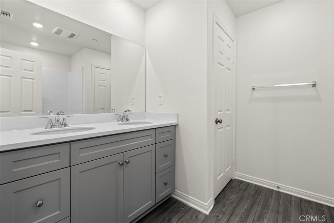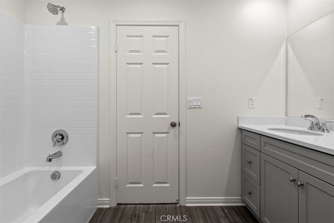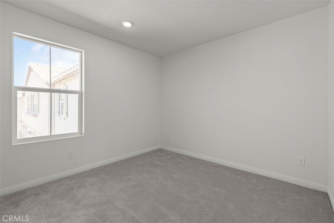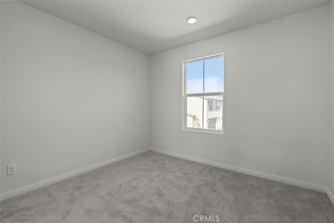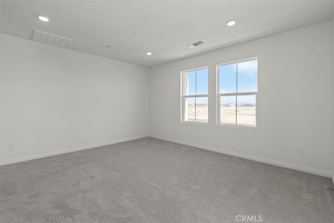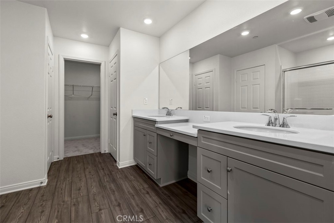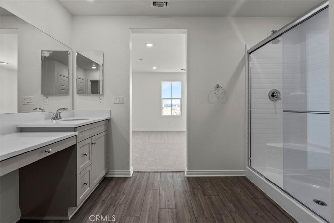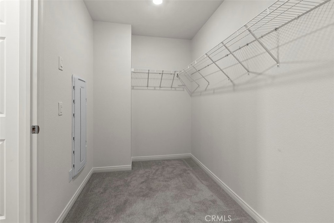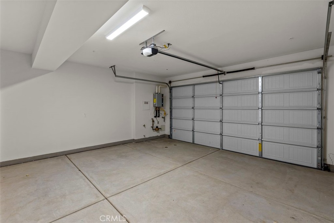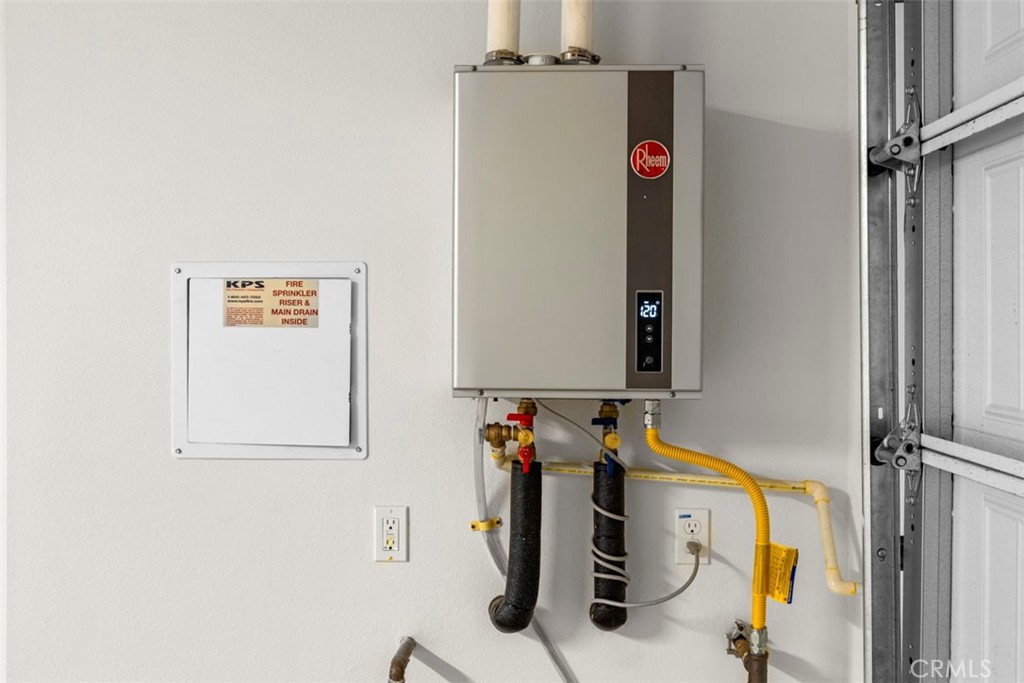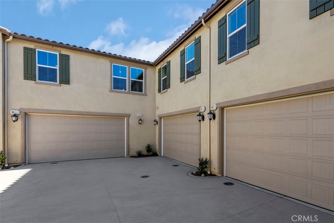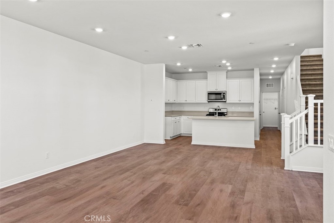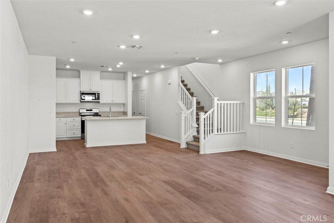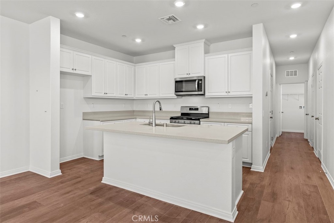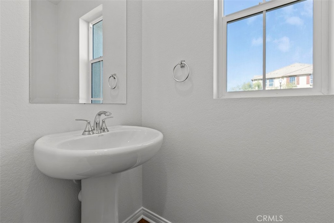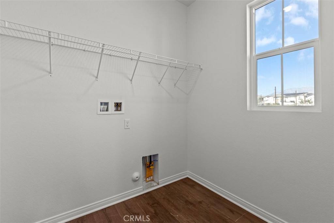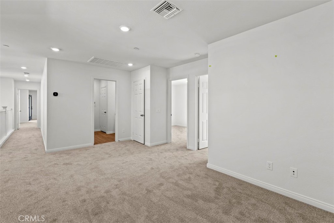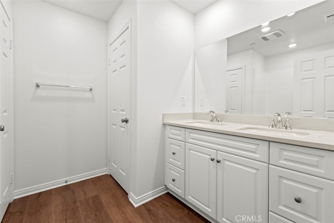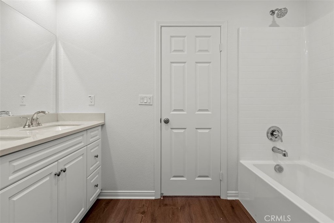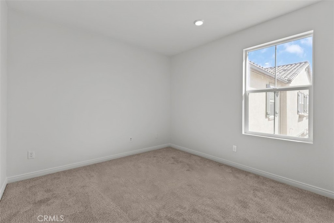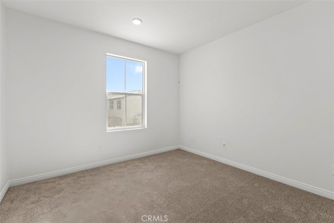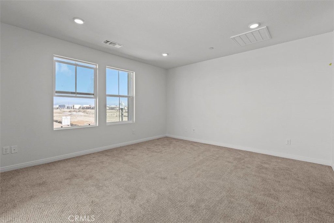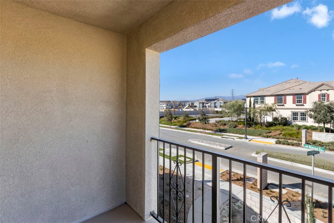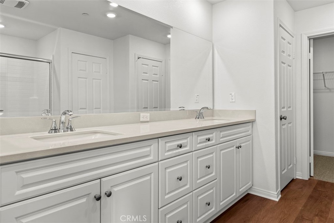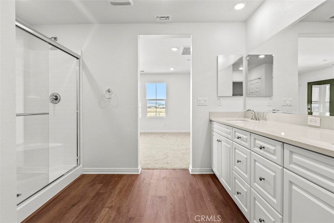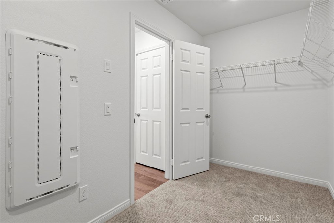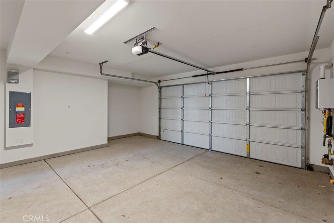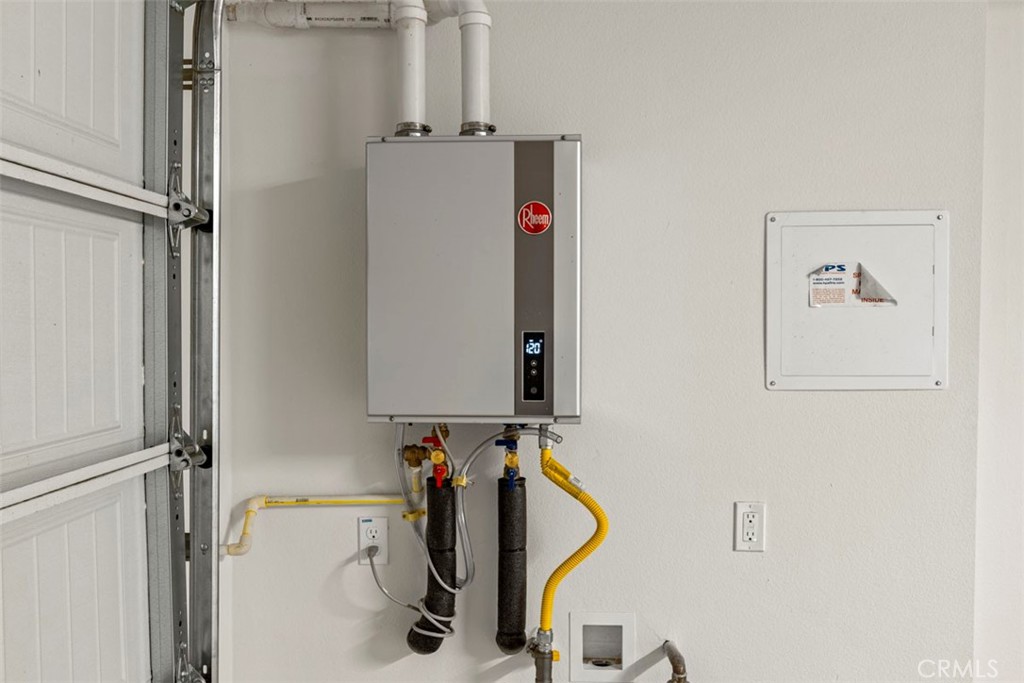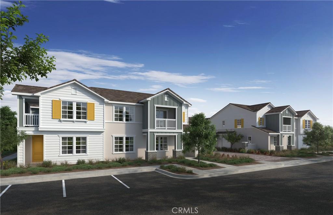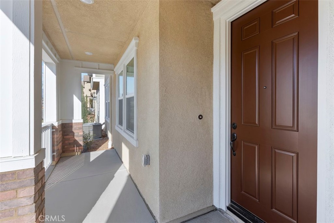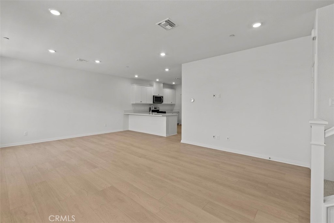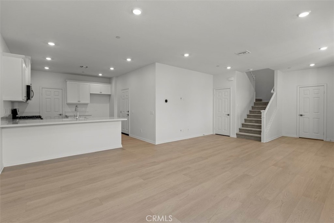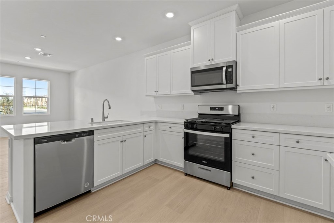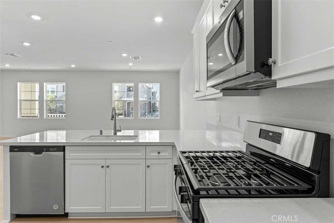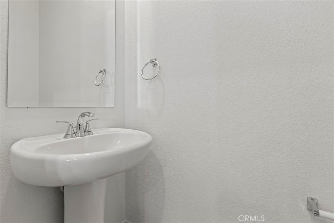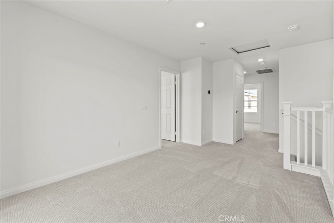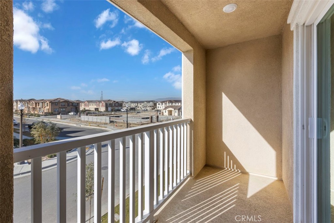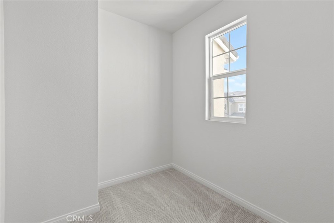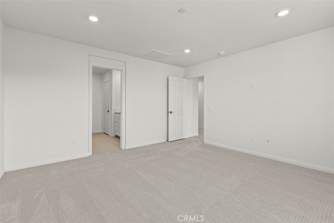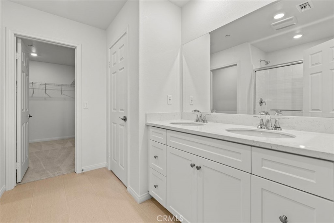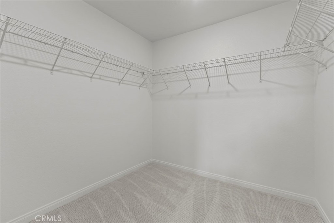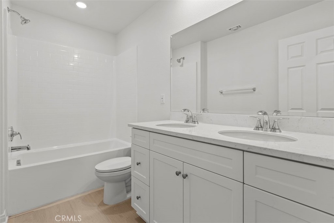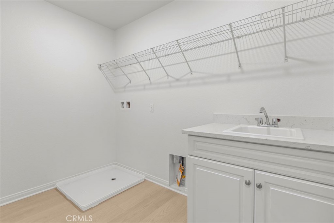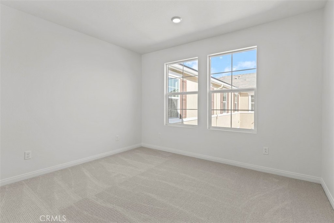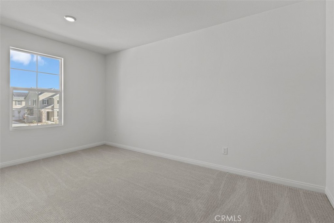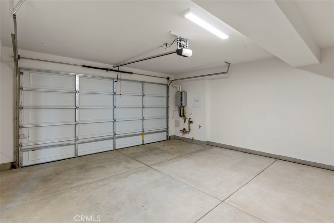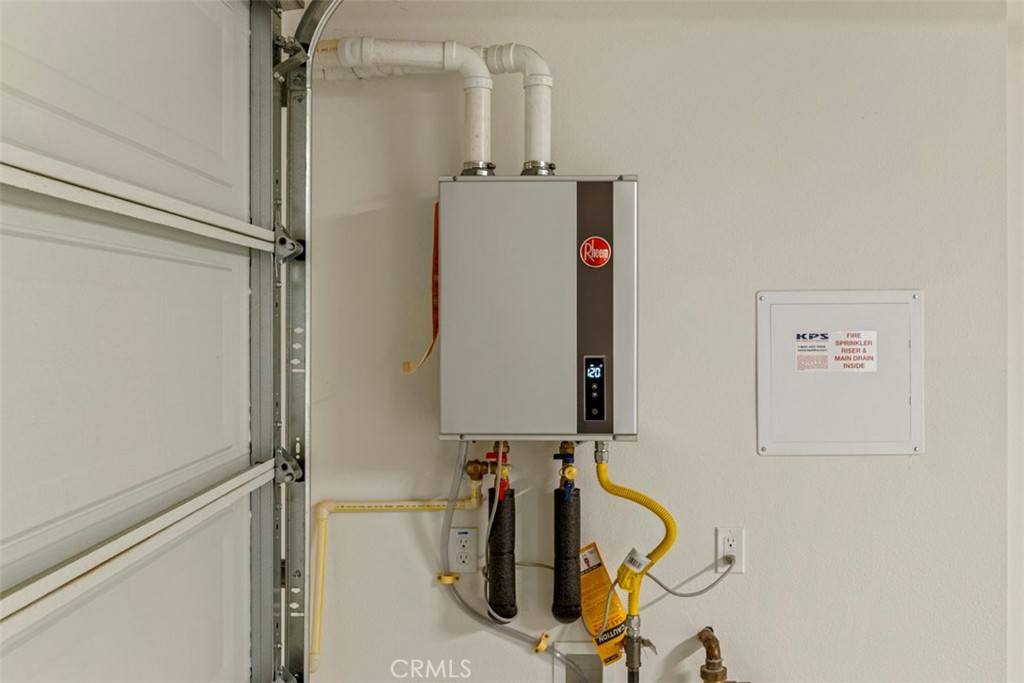Location! Location! Perfect mix of Affordability and Location
Close to Top Golf,Toyota Center and more. This area of Ontario is primed for growth and expansion!!
Discover this stunningly remodeled 2-bed, 1.5-bath Brandywine Village Townhome. With a 2-car garage and two patios, it creates an enchanting retreat. The living room features a fireplace and recessed lights, complemented by luxury SPC flooring. The modern kitchen boasts new stainless appliances, opening to a large patio. Stylish cabinets, a dining area, and a half bath enhance the charm. An oversized master suite with a new bathroom and a second bedroom/office with an upstairs patio offer versatility. A Brand new AC/heat, ample storage in the garage, and HOA amenities provide comfort and convenience. Explore the elegance of this inviting home – your new abode awaits!
Close to Top Golf,Toyota Center and more. This area of Ontario is primed for growth and expansion!!
Discover this stunningly remodeled 2-bed, 1.5-bath Brandywine Village Townhome. With a 2-car garage and two patios, it creates an enchanting retreat. The living room features a fireplace and recessed lights, complemented by luxury SPC flooring. The modern kitchen boasts new stainless appliances, opening to a large patio. Stylish cabinets, a dining area, and a half bath enhance the charm. An oversized master suite with a new bathroom and a second bedroom/office with an upstairs patio offer versatility. A Brand new AC/heat, ample storage in the garage, and HOA amenities provide comfort and convenience. Explore the elegance of this inviting home – your new abode awaits!
Property Details
Price:
$535,000
MLS #:
CV25089078
Status:
Active
Beds:
2
Baths:
2
Address:
2024 E 5th Street
Type:
Condo
Subtype:
Condominium
Neighborhood:
686ontario
City:
Ontario
Listed Date:
Apr 23, 2025
State:
CA
Finished Sq Ft:
1,163
ZIP:
91764
Lot Size:
2,000 sqft / 0.05 acres (approx)
Year Built:
1982
See this Listing
Mortgage Calculator
Schools
School District:
Ontario-Montclair
Interior
Cooling
Central Air
Fireplace Features
Family Room
Heating
Central
Exterior
Association Amenities
Pool, Spa/ Hot Tub
Community Features
Sidewalks, Suburban
Garage Spaces
2.00
Parking Spots
2.00
Pool Features
Association
Sewer
Public Sewer
Stories Total
2
View
Mountain(s)
Water Source
Public
Financial
Association Fee
290.00
HOA Name
Brandywine Village Townhomes Homeowners Associatio
Map
Community
- Address2024 E 5th Street Ontario CA
- Area686 – Ontario
- CityOntario
- CountySan Bernardino
- Zip Code91764
Similar Listings Nearby
- 3252 South Coral Paseo
Ontario, CA$692,482
4.89 miles away
- 4262 S Hermosa Paseo
Ontario, CA$685,990
3.33 miles away
- 7693 Hess Place 1
Rancho Cucamonga, CA$680,000
4.60 miles away
- 7647 Creole Place 1
Rancho Cucamonga, CA$675,900
4.89 miles away
- 4251 S Hermosa Paseo
Ontario, CA$669,990
3.33 miles away
- 4241 S Hermosa Paseo
Ontario, CA$669,990
3.33 miles away
- 11035 Serene Drive
Rancho Cucamonga, CA$668,000
2.57 miles away
- 4294 S Hermosa Paseo
Ontario, CA$666,990
3.33 miles away
- 7786 Haywood Place
Rancho Cucamonga, CA$665,000
2.86 miles away
- 4266 S Hermosa Paseo
Ontario, CA$655,990
3.33 miles away
2024 E 5th Street
Ontario, CA
LIGHTBOX-IMAGES











































































































