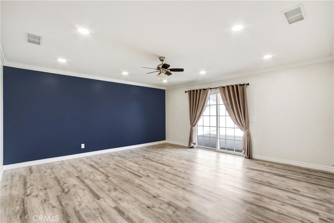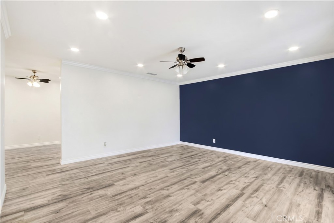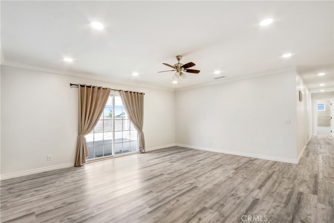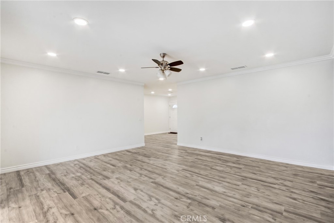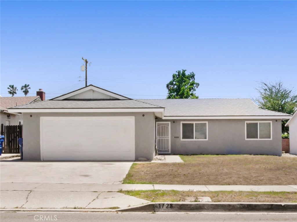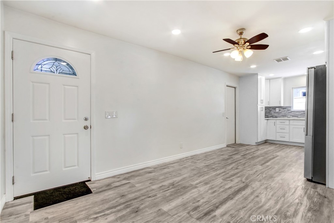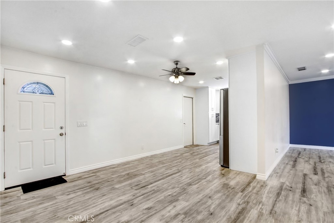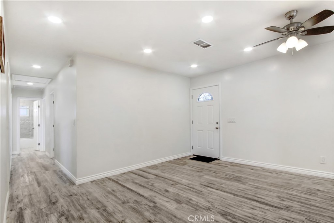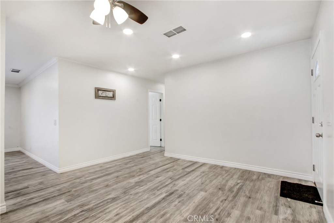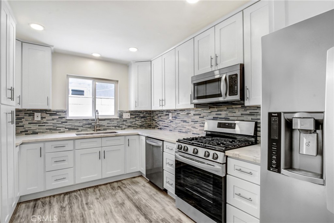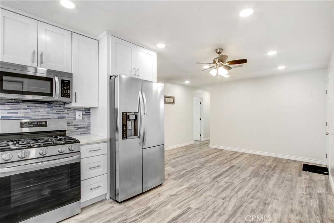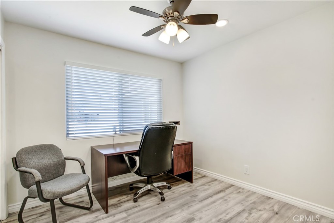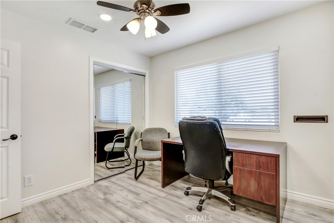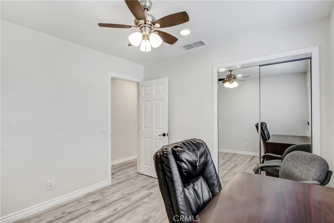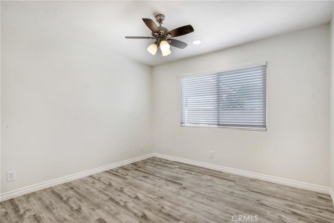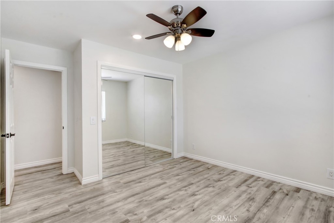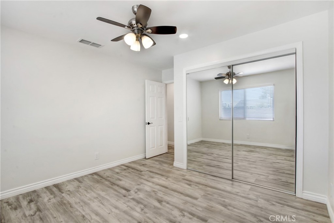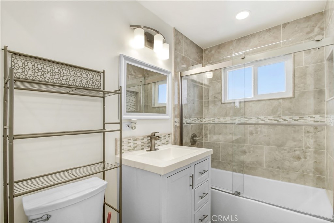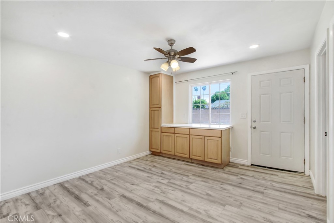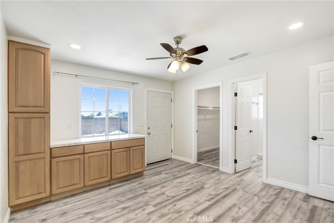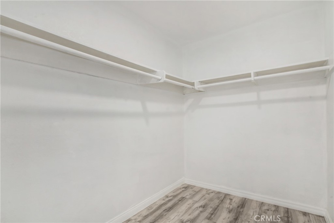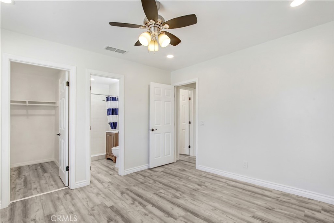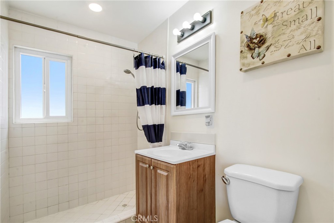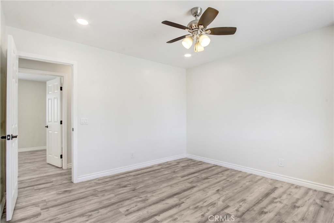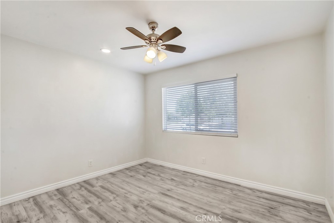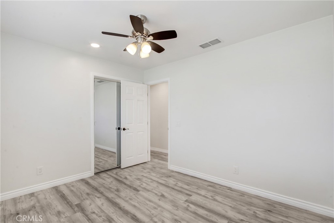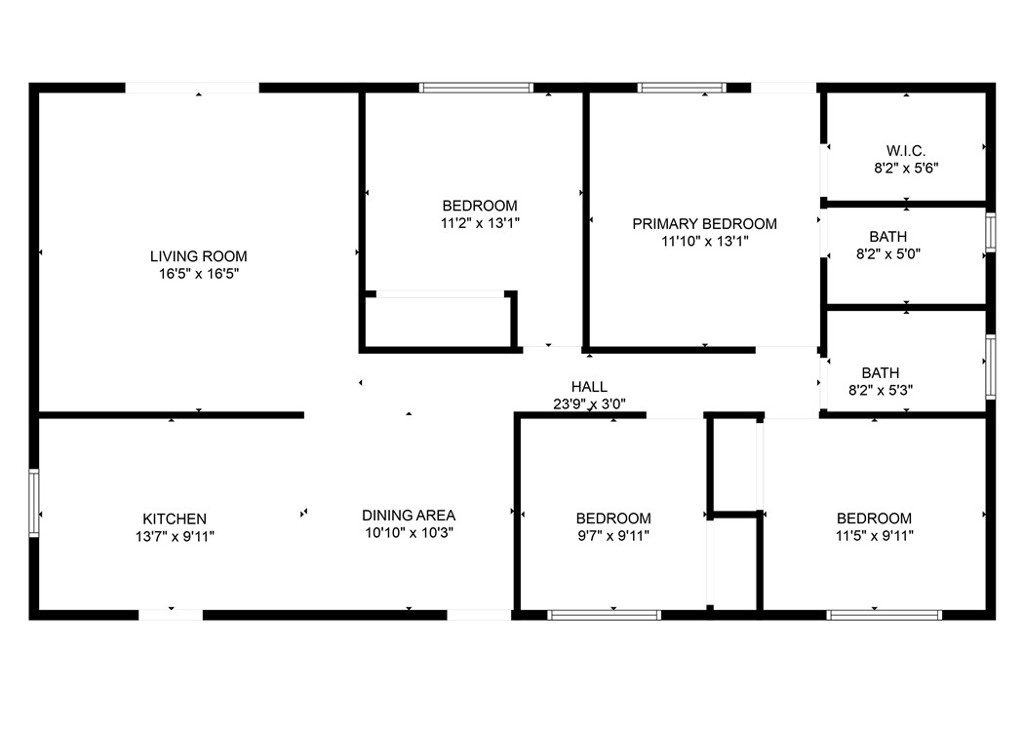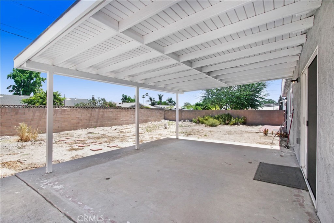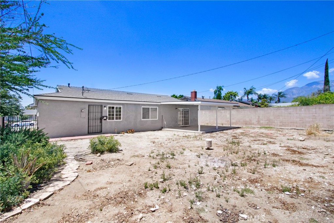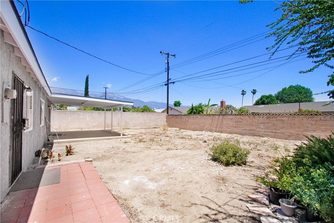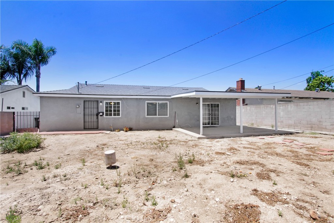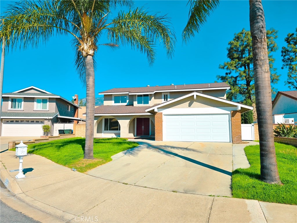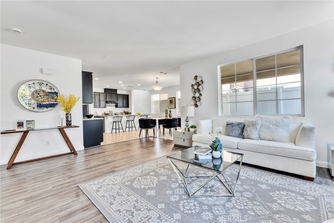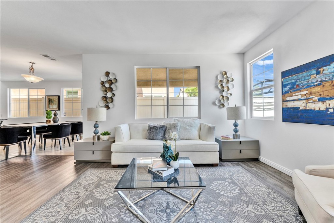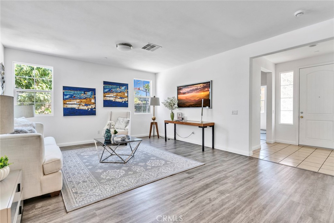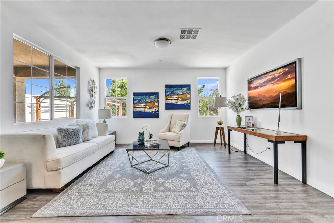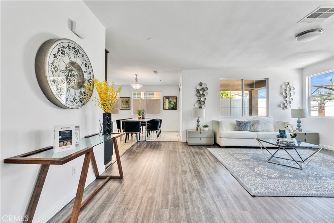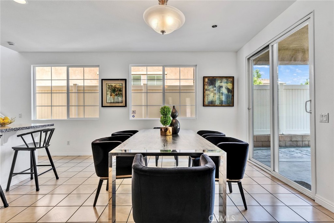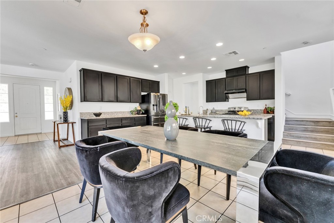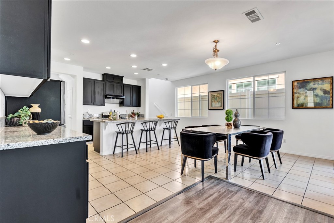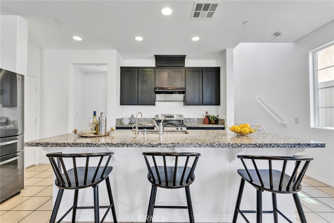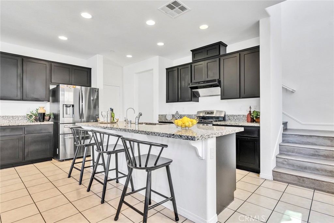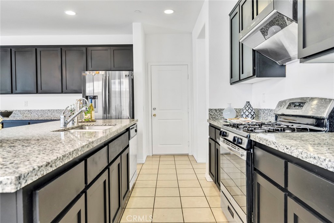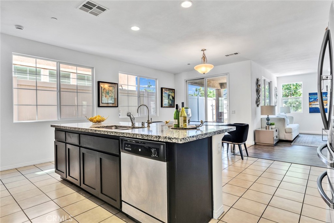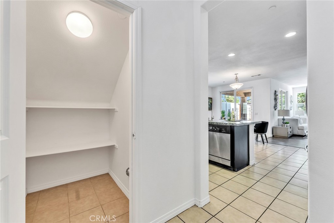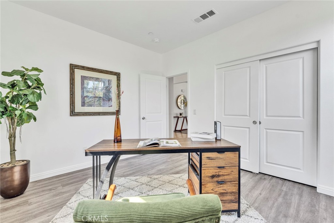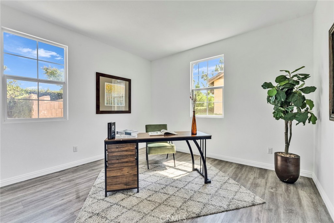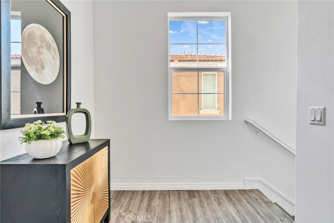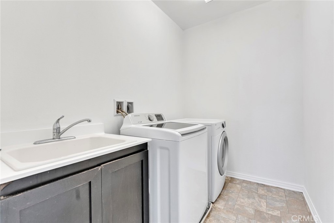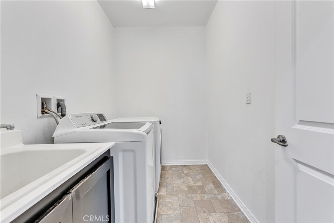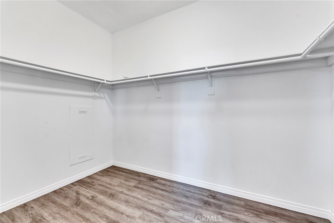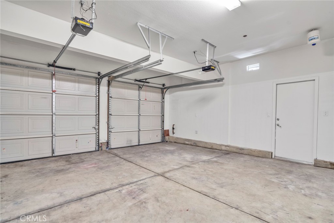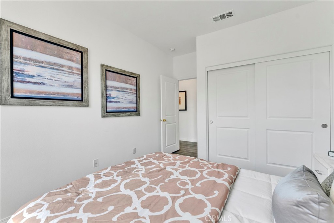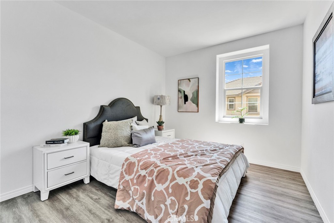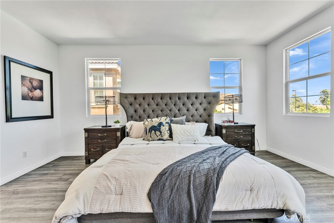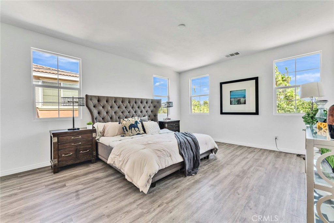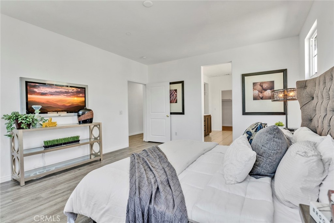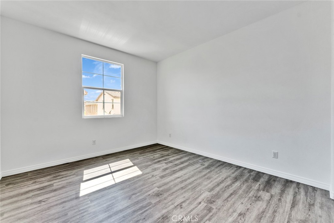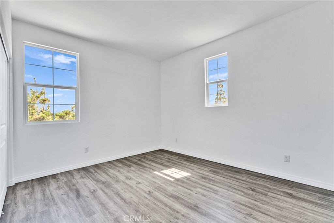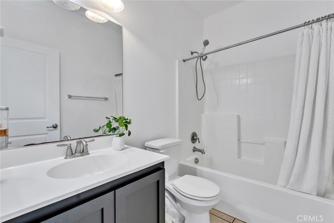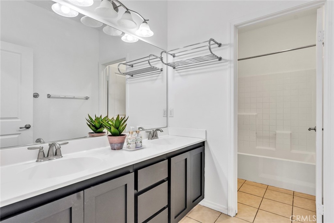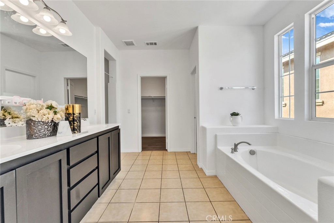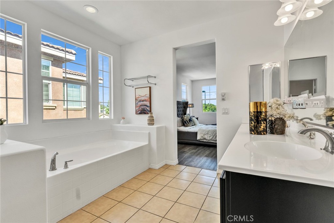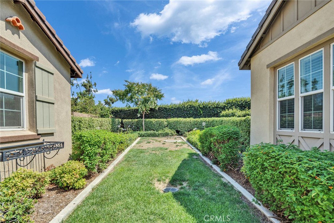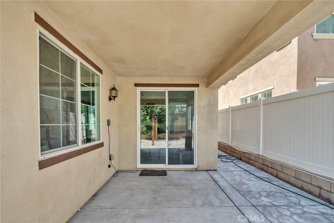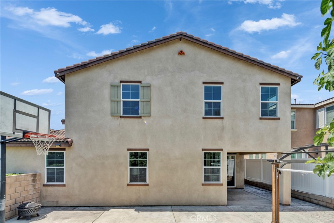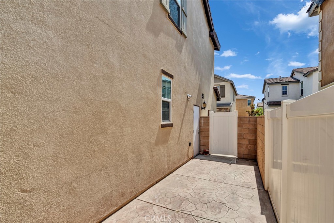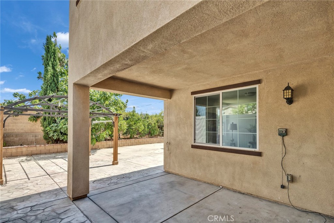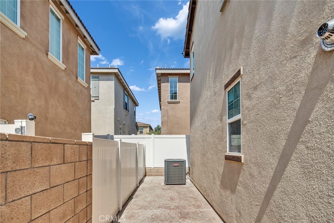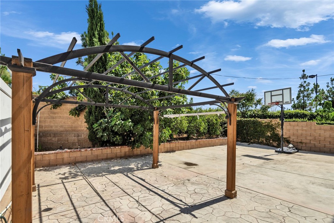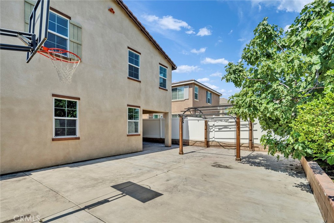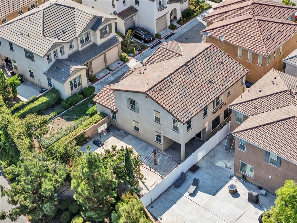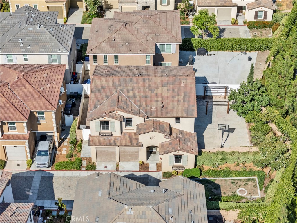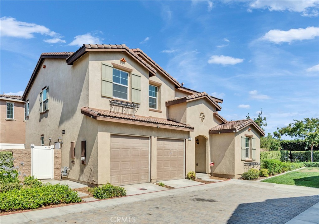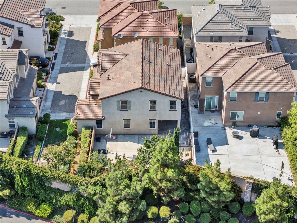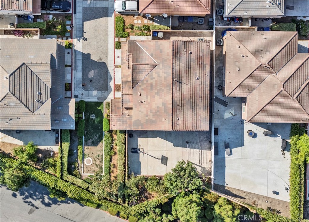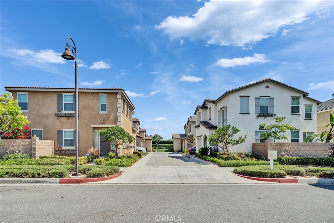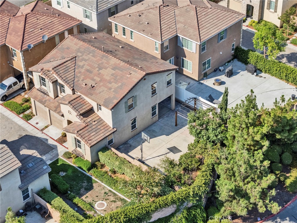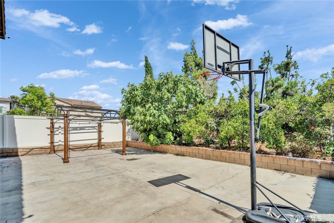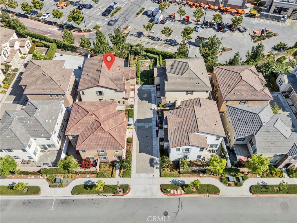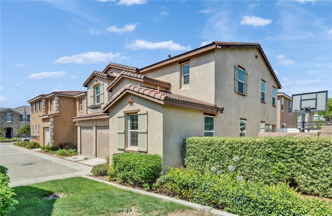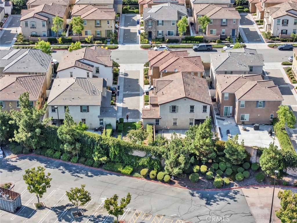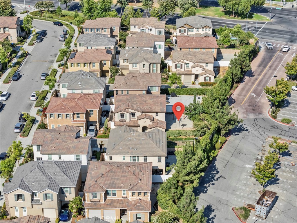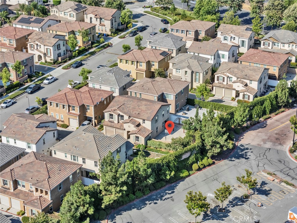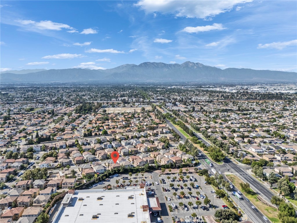This charming 4-bedroom, 2-bath residence is move-in ready, located in one of the most desirable neighborhoods. Step inside to discover a well-designed layout filled with modern upgrades and stylish finishes throughout. Enjoy peace of mind with a 3yrs old roof, energy-efficient dual pane windows and 3-inch vinyl treatments. The home boasts beautiful laminated floors Throughout the entire house. This home offers 1,350 square feet of living space on a generous lot of 7,260 sq ft, built in 1963, it also offers a spacious 2-car garage with washer &' dryer hook-ups, direct access to the house.The upgraded kitchen is a chef’s delight, featuring black hardware on all cabinets and doors, quartz countertops, a full-wall backsplash, a deep stainless steel sink, and stainless steel appliances. Just off the kitchen is a cozy dining area perfect for everyday meals or hosting guests. The inviting living room with a radiant blue accent wall and beautiful crown molding throughout, offers plenty of space for family gatherings and relaxation. The primary bedroom has a separate entrance from the backyard, built in cabinets to be used for storage or a small kitchenet, you can rent the primary bedroom, walk-in closet and primary bathroom for about $1,500 a month or for the in-laws. Outside to a generous backyard with stunning mountain views from the patio—ideal for entertaining or simply unwinding. With ample space to build an ADU, swimming pool, or even a granny flat, the possibilities are endless.
Property Details
Price:
$680,000
MLS #:
TR25161666
Status:
Pending
Beds:
4
Baths:
2
Address:
1728 N Del Norte Avenue
Type:
Single Family
Subtype:
Single Family Residence
Neighborhood:
686ontario
City:
Ontario
Listed Date:
Jul 18, 2025
State:
CA
Finished Sq Ft:
1,350
ZIP:
91764
Lot Size:
7,260 sqft / 0.17 acres (approx)
Year Built:
1963
See this Listing
Mortgage Calculator
Schools
School District:
Ontario-Montclair
High School:
Ontario
Interior
Appliances
Dishwasher, Microwave
Cooling
None
Fireplace Features
None
Heating
Central
Interior Features
Quartz Counters
Exterior
Community Features
Sidewalks, Street Lights
Garage Spaces
2.00
Lot Features
Back Yard
Parking Spots
2.00
Pool Features
None
Roof
Shingle
Sewer
Public Sewer
Stories Total
1
View
Peek- A- Boo
Water Source
Public
Financial
Association Fee
0.00
Utilities
Cable Available, Electricity Connected, Natural Gas Connected, Sewer Connected, Water Connected
Map
Community
- Address1728 N Del Norte Avenue Ontario CA
- Area686 – Ontario
- CityOntario
- CountySan Bernardino
- Zip Code91764
Similar Listings Nearby
- 9330 Alderwood Dr
Rancho Cucamonga, CA$880,000
1.42 miles away
- 6703 Poinsettia Court
Chino, CA$875,000
4.66 miles away
- 10672 Finch Avenue
Rancho Cucamonga, CA$875,000
4.43 miles away
- 10321 Orange Street
Rancho Cucamonga, CA$875,000
4.31 miles away
- 865 Via Maria
Upland, CA$875,000
3.09 miles away
- 11399 Williams Ridge Drive
Rancho Cucamonga, CA$870,000
4.58 miles away
- 1363 N San Antonio Ave
Upland, CA$869,000
2.59 miles away
- 209 W Via Rua Flores
Ontario, CA$865,000
4.90 miles away
- 7522 Calais Court
Rancho Cucamonga, CA$865,000
4.17 miles away
- 11345 Downing Court
Rancho Cucamonga, CA$865,000
4.34 miles away
1728 N Del Norte Avenue
Ontario, CA
LIGHTBOX-IMAGES


