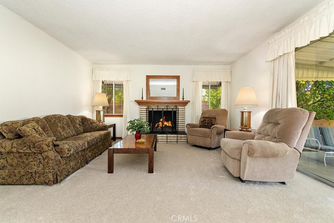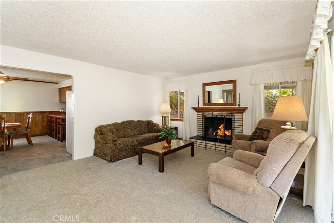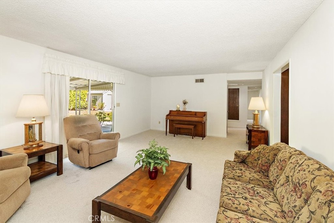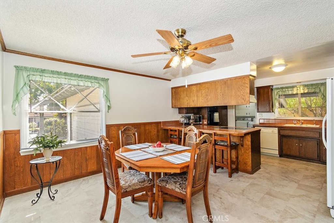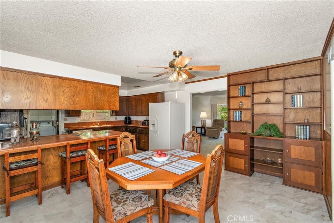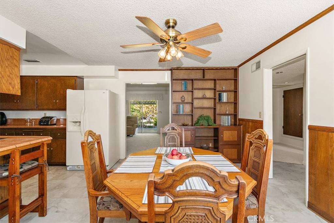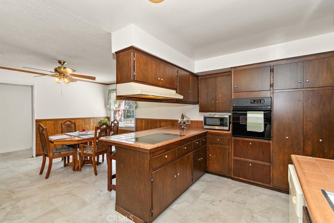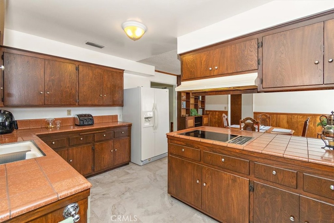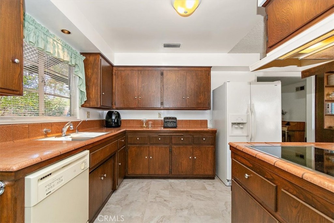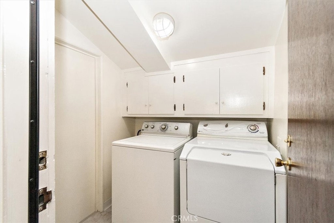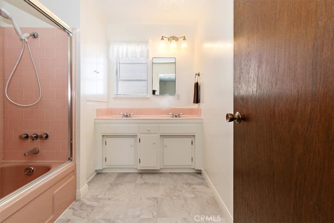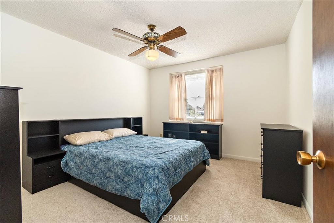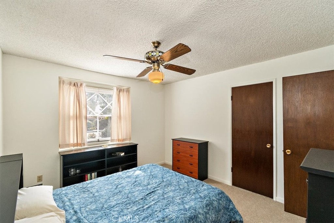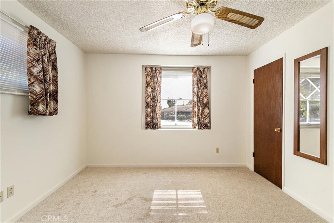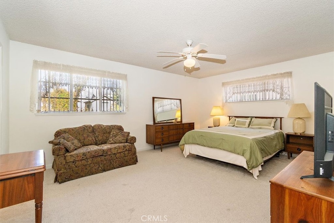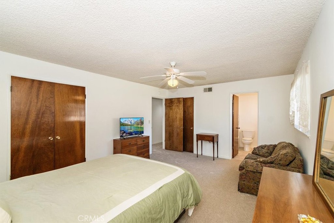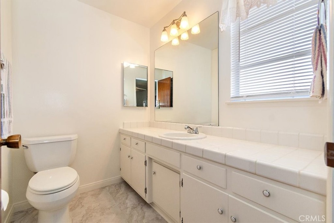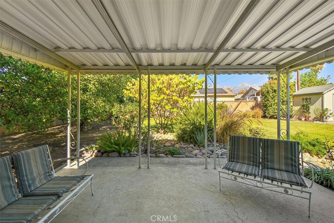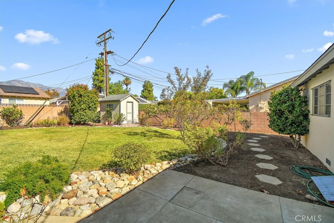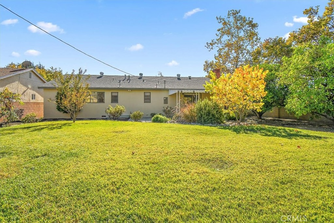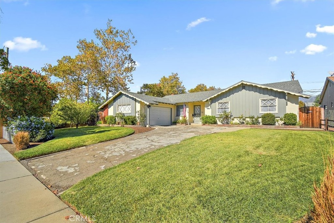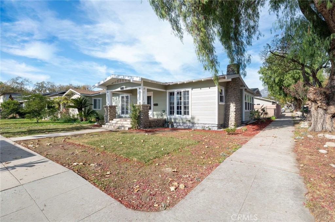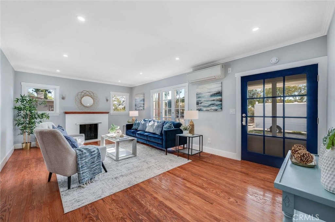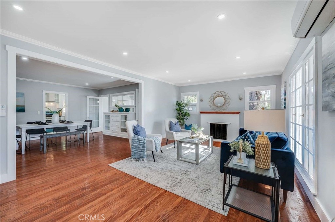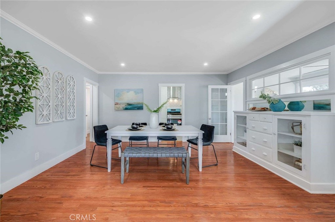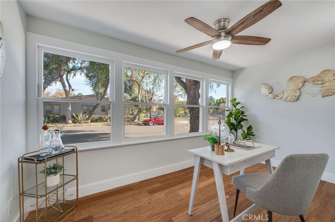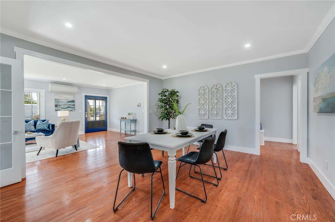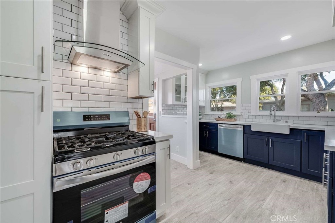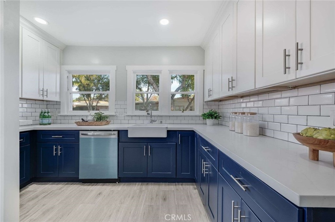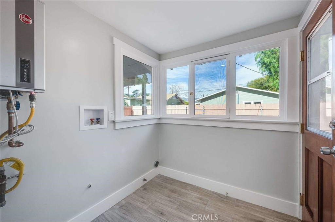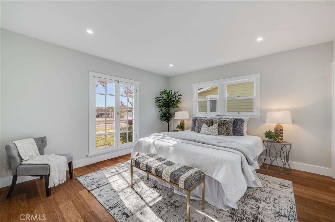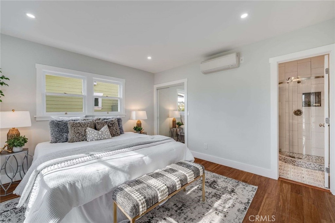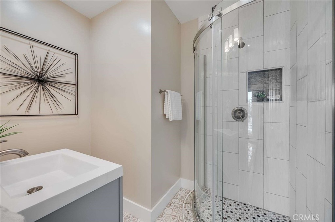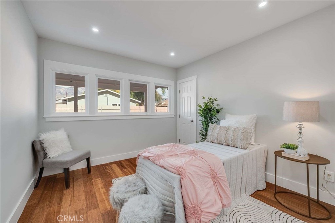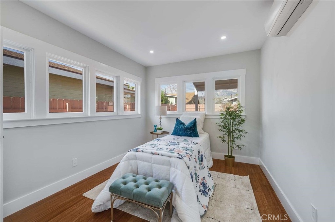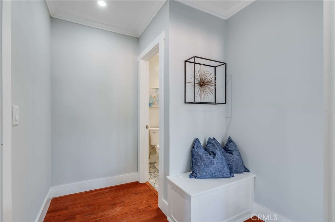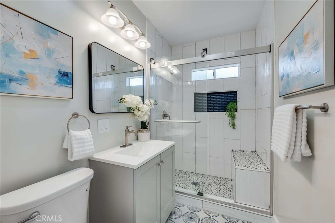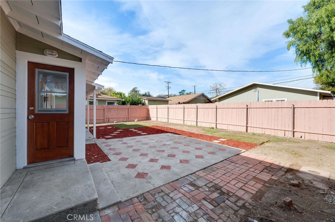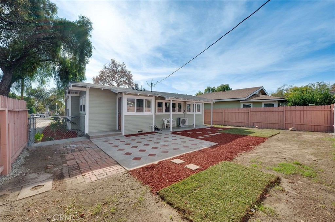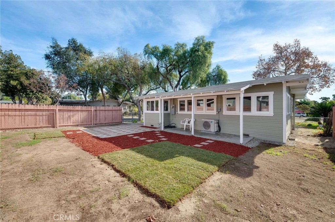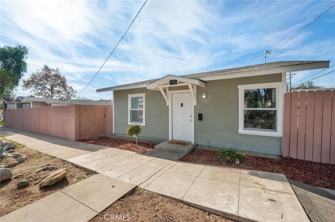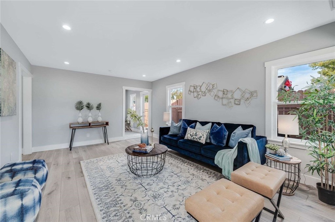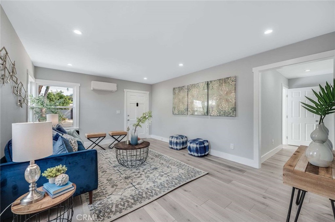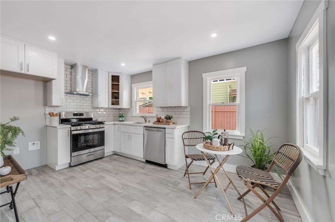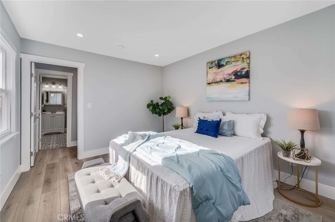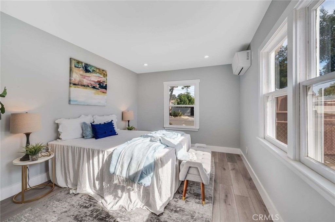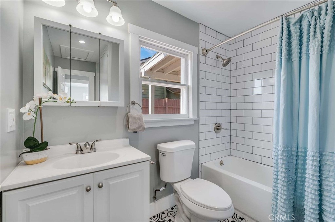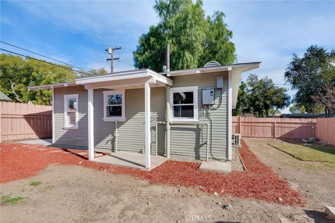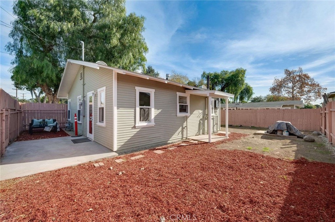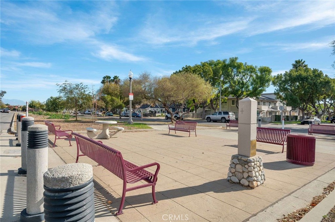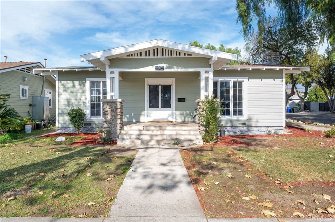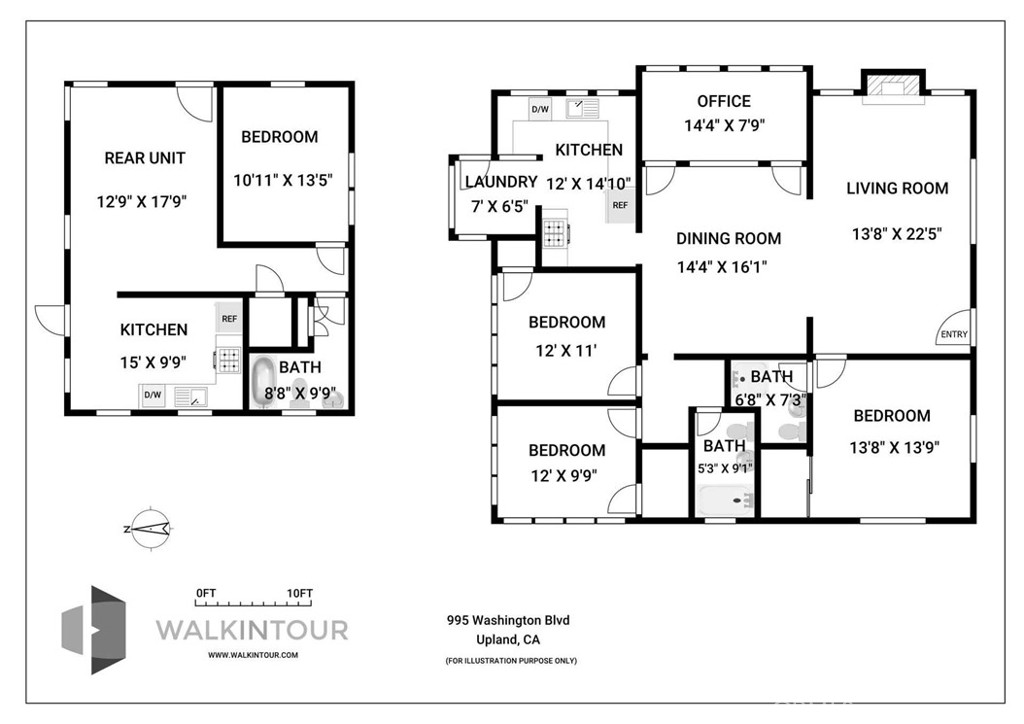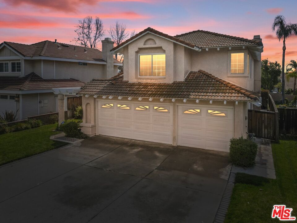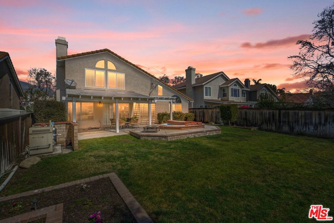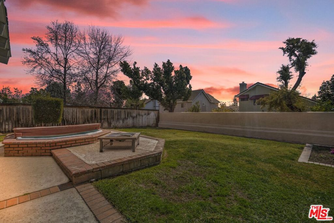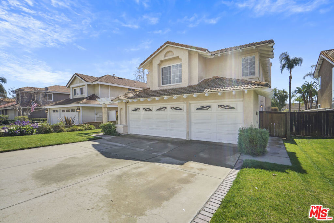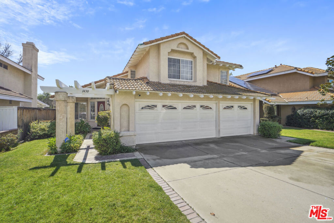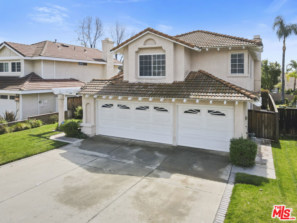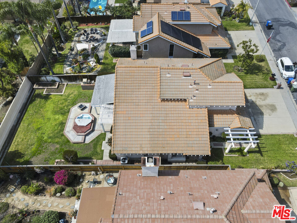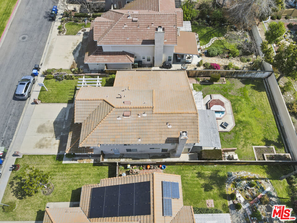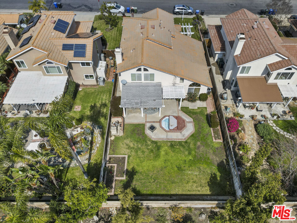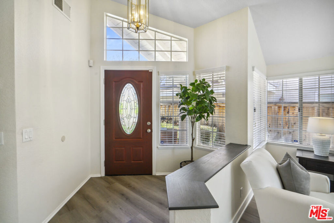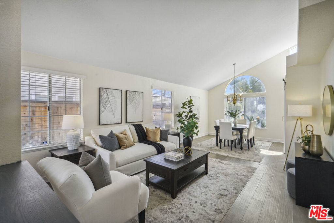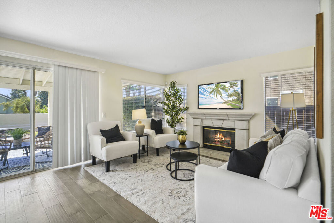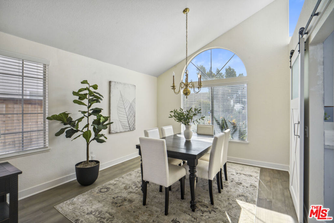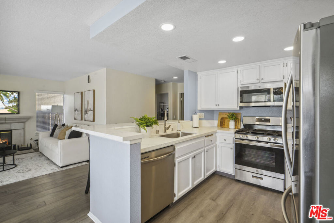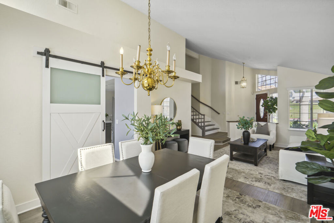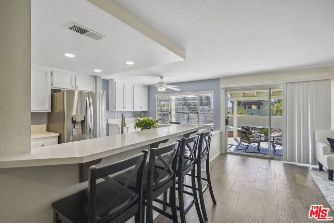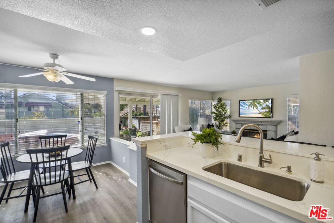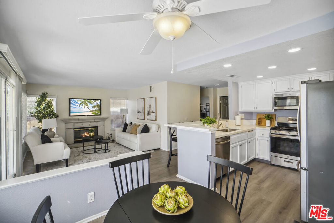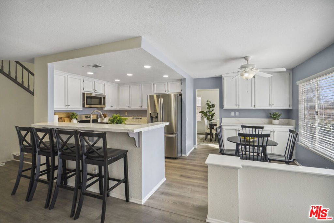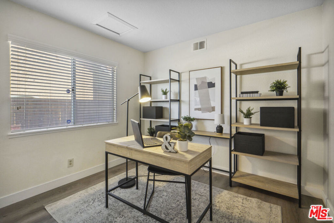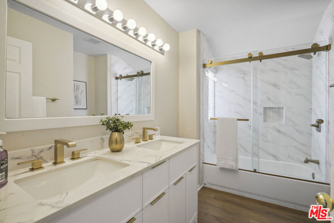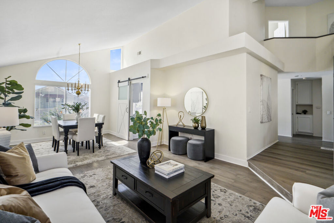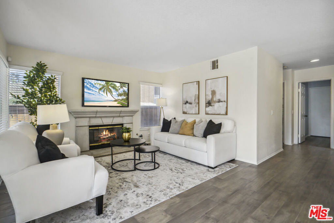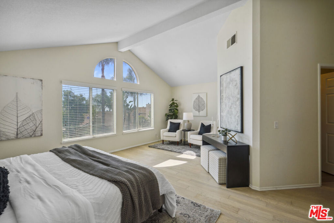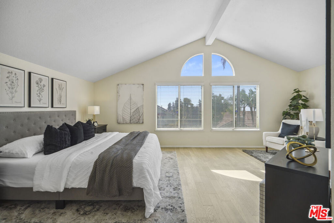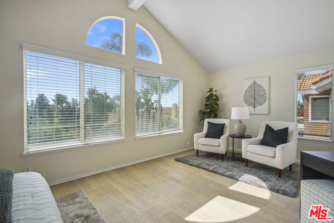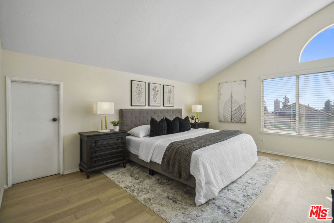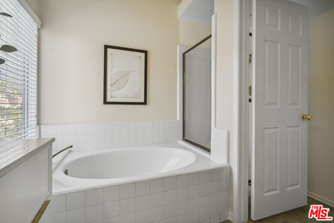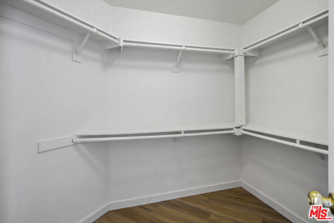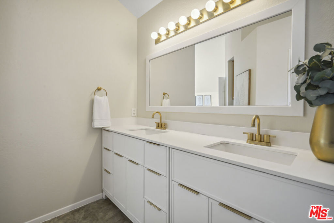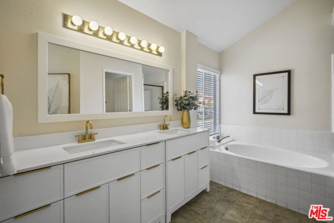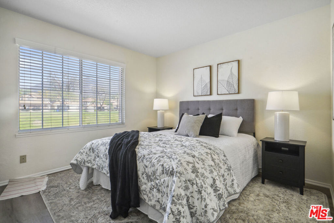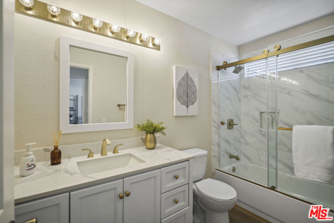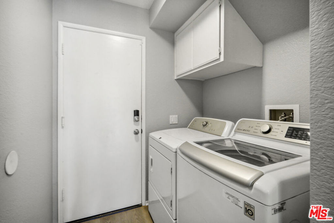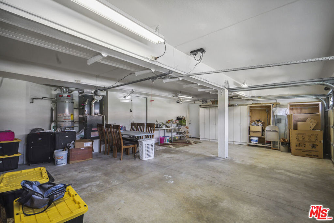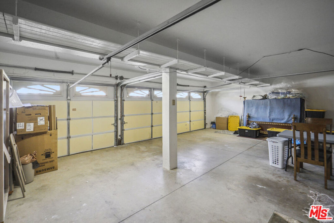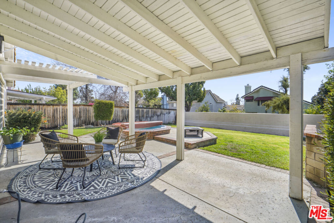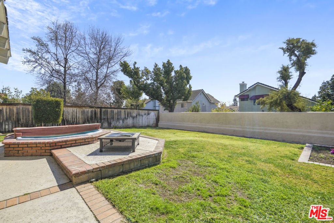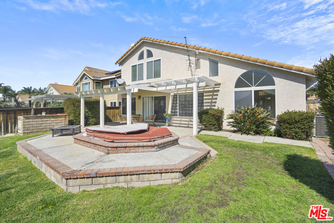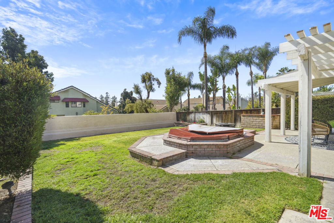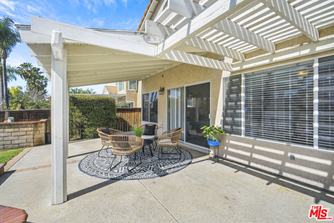Discover this impeccably maintained gem, nestled in the heart of classic Northwest Ontario, where tree-lined streets create a welcoming atmosphere. This beautiful home, owned by its original family, has been thoughtfully updated with fresh interior paint and brand-new carpet &' flooring throughout. The inviting kitchen, featuring stunning natural wood cabinetry, full-extension drawers, elegant tile counters, and ample storage space—is perfect for culinary enthusiasts. The home is bathed in natural light, creating a warm and inviting ambiance. The spacious family room is the heart of the home, complete with a striking brick fireplace and an oak mantel adorned with classic dental tooth molding—ideal for cozy gatherings. You won''t believe the oversized master suite, a rarity in vintage midcentury homes. Outside, the large, block wall enclosed backyard offers breathtaking views of the San Gabriel Mountains. Enjoy the beautifully landscaped space, which includes a rose garden, a covered patio for entertaining, and plenty of grassy areas for kids to play. Embrace the joys of homegrown produce with your own mini-farmers market, featuring Thompson seedless grapes, a plum tree, a navel orange tree, and a pink grapefruit tree. Additional upgrades include lighted closets, ceiling fans, and security lighting, ensuring comfort and peace of mind. The garage is also a treat with loads of cabinetry, fully finished walls, and six florescent light fixtures. Conveniently located near schools, shopping, and freeway access, this home is a true oasis. Don’t miss your chance to make it yours!
Property Details
Price:
$735,000
MLS #:
CV25048821
Status:
Pending
Beds:
3
Baths:
2
Address:
1064 W Hawthorne Street
Type:
Single Family
Subtype:
Single Family Residence
Neighborhood:
686ontario
City:
Ontario
Listed Date:
Mar 10, 2025
State:
CA
Finished Sq Ft:
1,650
ZIP:
91762
Lot Size:
10,412 sqft / 0.24 acres (approx)
Year Built:
1959
See this Listing
Mortgage Calculator
Schools
School District:
Ontario-Montclair
Interior
Accessibility Features
None
Appliances
Dishwasher, Disposal, Range Hood
Cooling
Central Air
Fireplace Features
Family Room, Gas
Flooring
Carpet, Vinyl
Heating
Forced Air
Interior Features
Ceiling Fan(s), Ceramic Counters, Pantry, Recessed Lighting, Tile Counters
Exterior
Community Features
Curbs, Sidewalks, Suburban, Valley
Fencing
Block
Garage Spaces
2.00
Lot Features
0-1 Unit/ Acre, Back Yard, Corner Lot, Front Yard, Landscaped, Lot 10000-19999 Sqft, Ranch, Sprinklers In Front, Sprinklers In Rear
Parking Features
Built- In Storage, Direct Garage Access, Driveway, Asphalt, Driveway Level, Garage, Garage Faces Side, Garage – Two Door
Parking Spots
2.00
Pool Features
None
Roof
Composition
Sewer
Public Sewer
Spa Features
None
Stories Total
1
View
Mountain(s), Neighborhood, Peek- A- Boo
Water Source
Public
Financial
Association Fee
0.00
Map
Community
- Address1064 W Hawthorne Street Ontario CA
- Area686 – Ontario
- CityOntario
- CountySan Bernardino
- Zip Code91762
Similar Listings Nearby
- 1571 Oakdale
Upland, CA$955,000
2.57 miles away
- 1481 Mural Drive
Claremont, CA$950,000
4.46 miles away
- 1785 N 3rd Avenue
Upland, CA$950,000
3.33 miles away
- 1782 N 2nd Avenue
Upland, CA$950,000
3.31 miles away
- 995 E Washington Boulevard
Upland, CA$945,000
2.08 miles away
- 1430 Carissa Street
Upland, CA$945,000
4.15 miles away
- 2245 Poppy Avenue
Upland, CA$945,000
4.26 miles away
- 336 N Baker Privado
Ontario, CA$930,000
3.11 miles away
- 1869 N O’Malley Way
Upland, CA$930,000
3.29 miles away
- 6466 Napa Avenue
Rancho Cucamonga, CA$929,900
4.76 miles away
1064 W Hawthorne Street
Ontario, CA
LIGHTBOX-IMAGES


