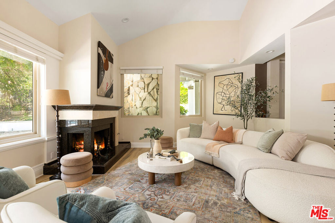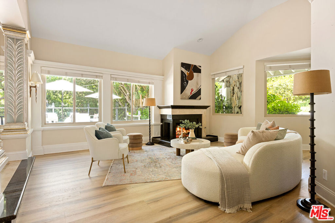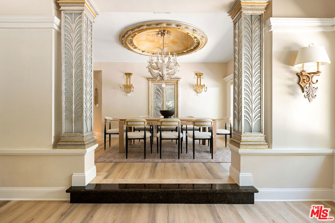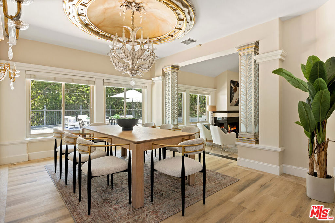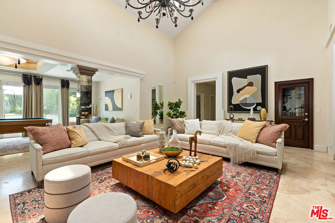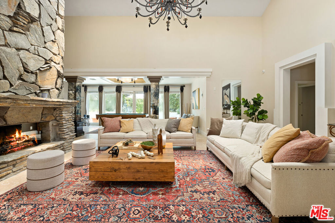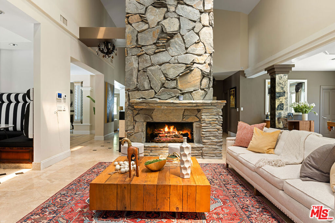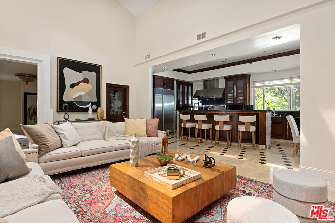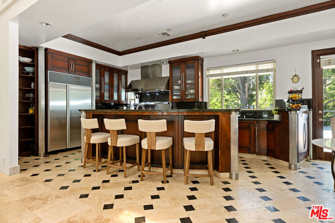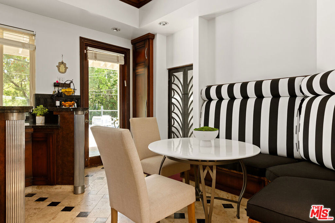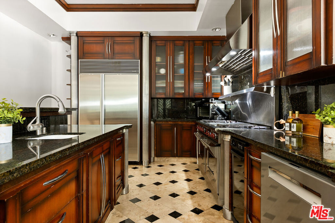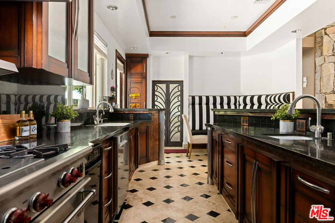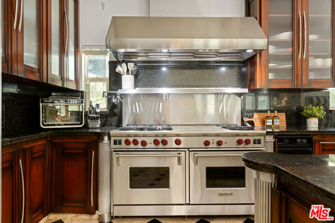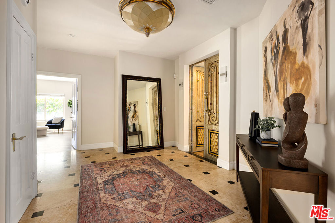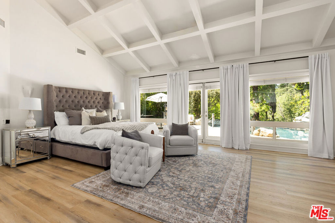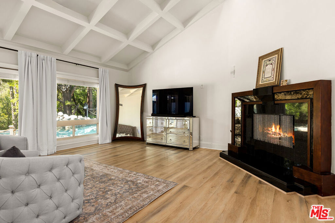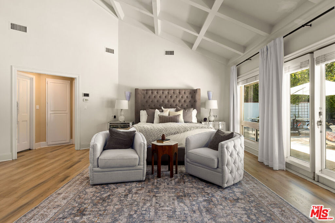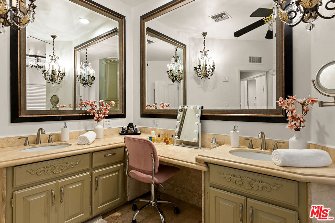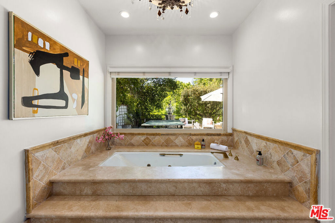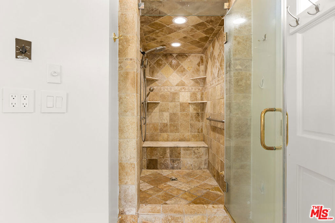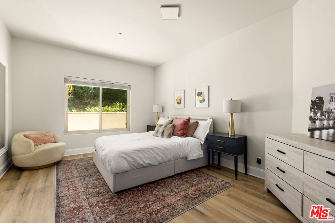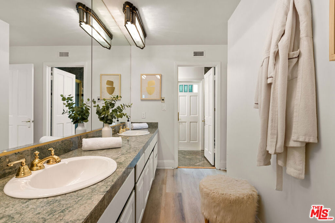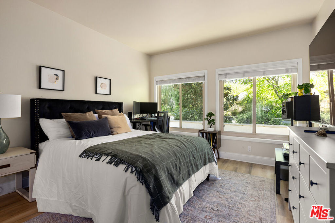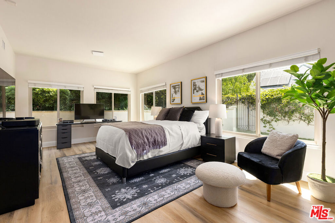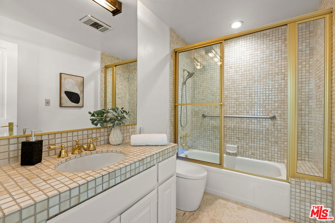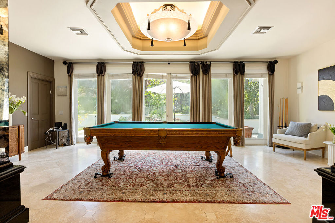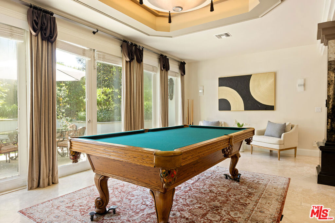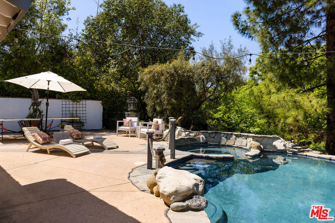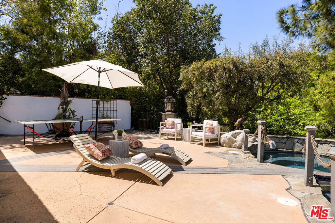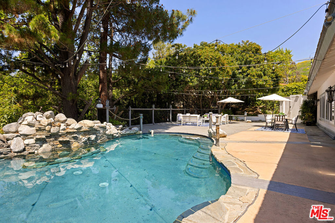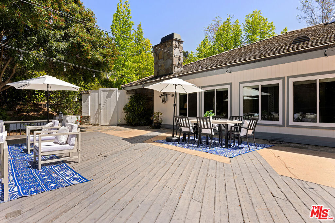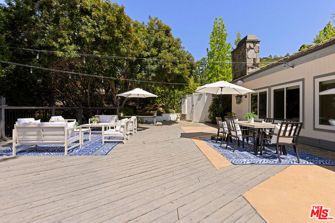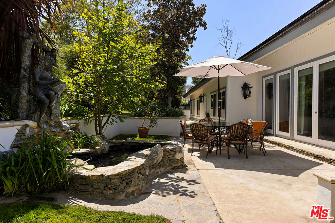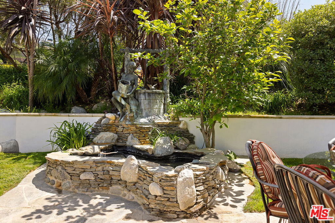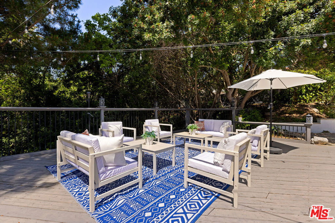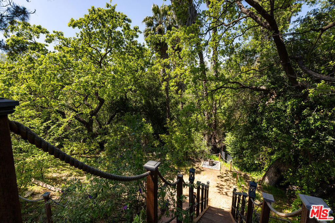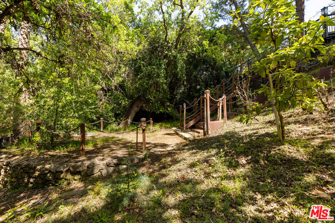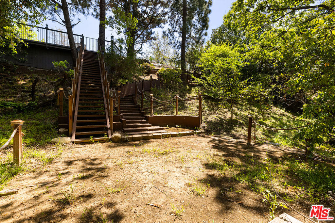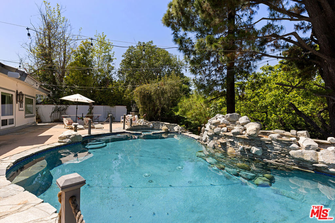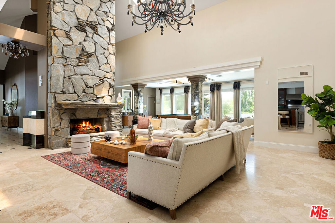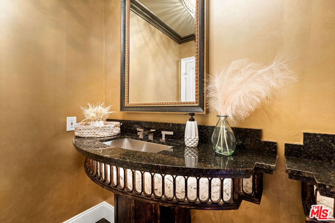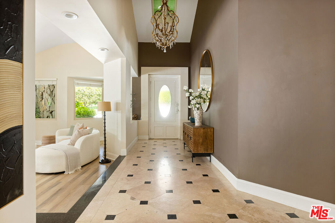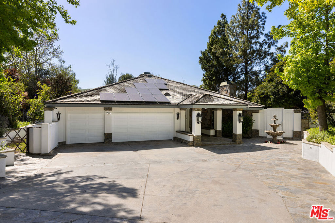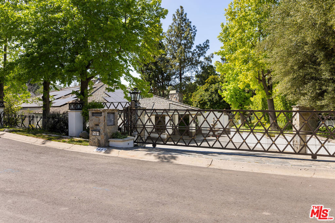Welcome to your dream home, where elegance meets everyday functionality! Nestled in a serene, private location with picturesque hillside views, this beautifully crafted 5-bedroom, 5-bathroom residence with a bonus room offers an unmatched blend of luxurious interior spaces, thoughtful details throughout, and outdoor retreat-like amenities. Enter through a stunning iron arched door into a grand foyer to be greeted by soaring ceilings, an abundance of natural light, and a sweeping staircase featuring an intricate wrought iron railing. The open-concept design connects the formal living and dining areas, showcasing elegant hardwood flooring and tasteful finishes. The formal living room boasts a striking stone fireplace and vibrant navy accent walls, creating an inviting ambiance. Adjacent, the elegant dining room dazzles with a modern chandelier and ample space for gatherings. The gourmet kitchen is a chef’s delight, featuring an oversized quartz island, custom white cabinetry, brass fixtures, walk in pantry, wine fridge, and high-end appliances. The bright breakfast nook is surrounded by windows offering serene outdoor views. Flow seamlessly into the cozy family room with a second fireplace featuring floor to ceiling stonework, ideal for relaxed evenings. A downstairs bedroom with private full bathroom, a chic powder room and a well-appointed laundry room with sink and storage add to the main level’s functionality. Retreat to the expansive primary suite, showcasing custom wallpaper, plush carpeting, plantation shutters, and a private balcony with breathtaking views of rolling hills. The luxurious en-suite bathroom boasts dual vanities, a soaking tub with mountain views, a walk-in shower with dual showerheads, dual access walk in closet, and sit down vanity with backlit mirror, providing a spa-like experience. The additional bedrooms offer comfort and versatility, including a junior suite with its own private bathroom. A shared bathroom with contemporary finishes complements the two additional spacious bedrooms, while the bonus room provides endless possibilities for a home office, gym, or playroom. Step outside to a beautifully landscaped backyard, featuring mature palms, colorful gardens, and tranquil hillside scenery. The backyard is an entertainer’s paradise! Take a dip in the sparkling pool or unwind in the spa, enhanced by a cascading waterfall feature. The meticulously landscaped yard also includes a built-in BBQ station, seating areas for alfresco dining, and a basketball court for endless recreation. The lush greenery and hillside views offer a tranquil backdrop for your outdoor lifestyle. With space for entertaining, relaxing, and enjoying the California sunshine, this outdoor area is perfect for making memories.With its prime location, luxury details, and exceptional layout, this home is perfect for creating lifelong memories. Don’t miss this opportunity to own a one-of-a-kind property that truly has it all!
Property Details
Price:
$2,199,000
MLS #:
225000128
Status:
Active
Beds:
5
Baths:
5
Address:
985 Alexandra Court
Type:
Single Family
Subtype:
Single Family Residence
Subdivision:
Chambord-804 – 804
Neighborhood:
agoaagoura
City:
Oak Park
Listed Date:
Jan 9, 2025
State:
CA
Finished Sq Ft:
3,932
ZIP:
91377
Lot Size:
8,668 sqft / 0.20 acres (approx)
Year Built:
2001
See this Listing
Mortgage Calculator
Schools
Interior
Appliances
Dishwasher, Water Line to Refrigerator, Freezer, Refrigerator, Disposal, Gas Cooking, Range Hood, Microwave
Cooling
Central Air
Fireplace Features
Gas, Family Room, Living Room
Flooring
Carpet, Wood
Heating
Forced Air
Interior Features
Recessed Lighting, Open Floorplan, High Ceilings, Pantry, Balcony
Window Features
Plantation Shutters, Double Pane Windows, Blinds
Exterior
Community Features
Curbs
Fencing
Wrought Iron, Block
Garage Spaces
3.00
Lot Features
Paved, Sprinklers In Front, Sprinklers Timer, Sprinkler System, Sprinklers In Rear
Parking Features
Direct Garage Access, Driveway, Garage – Two Door
Parking Spots
3.00
Pool Features
Private, Heated, Filtered, In Ground
Roof
Tile
Security Features
Carbon Monoxide Detector(s), Smoke Detector(s)
Sewer
Public Sewer
Spa Features
In Ground, Heated, Private
Stories Total
2
View
Hills, Mountain(s)
Financial
Association Fee
175.00
HOA Name
Regency Hills
Map
Community
- Address985 Alexandra Court Oak Park CA
- AreaAGOA – Agoura
- SubdivisionChambord-804 – 804
- CityOak Park
- CountyVentura
- Zip Code91377
Similar Listings Nearby
- 5934 Colodny Drive
Agoura Hills, CA$2,850,000
2.72 miles away
- 1481 Kingston Circle
Westlake Village, CA$2,799,000
3.02 miles away
- 5540 Colodny Drive
Agoura Hills, CA$2,699,000
3.19 miles away
- 5949 Colodny Drive
Agoura Hills, CA$2,649,950
2.67 miles away
- 31536 Foxfield Drive
Westlake Village, CA$2,450,000
4.28 miles away
- 493 Sinaloa Road
Simi Valley, CA$2,400,000
4.29 miles away
- 3800 Davids Road
Agoura Hills, CA$2,395,000
4.97 miles away
- 29784 Kimberly Drive
Agoura Hills, CA$2,299,000
1.79 miles away
- 5470 E Napoleon Avenue
Oak Park, CA$2,225,000
0.60 miles away
- 633 Noble Road
Simi Valley, CA$2,218,000
4.60 miles away
985 Alexandra Court
Oak Park, CA
LIGHTBOX-IMAGES



















































































































































