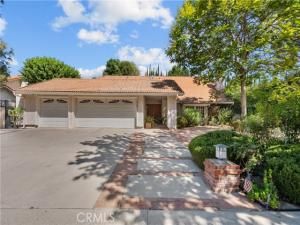Welcome to Devonshire Highlands – Where Grand Living Meets Timeless Pride of Ownership! Sprawling Country Court Home with true circle driveway!
Tucked away on a quiet cul-de-sac, this impressive nearly 4,300 sq ft estate offers 5 spacious bedrooms, 4 bathrooms, and a layout designed for both luxury and comfort.
Step inside to soaring ceilings and an expansive open floor plan that sets the perfect stage for elegant entertaining or relaxed family living. Rich hardwood floors flow throughout the main areas, leading to a formal dining room that comfortably seats up to 20 guests, with beautiful views of the sparkling pool and spa just beyond truly a resort style backyard.
The updated enormous chef’s kitchen features granite countertops, a large center island with seating, built-in refrigerator and separate freezer, charming bay window, and French doors that invite the outdoors in. Adjacent is a warm and inviting family room complete with a cozy wet bar and additional French doors opening to your resort-style backyard.
Downstairs, you’ll find a highly desired guest bedroom with a full bath, ideal for visitors, in-laws, or a private office setup. Upstairs, the home continues to impress with three additional bedrooms, plus a versatile office space attached to the primary suite – perfect for working from home or a peaceful retreat. The primary bedroom boasts a walk-in closet and serene views of the lush backyard.
Outside, this entertainer’s dream continues with a fully-equipped outdoor kitchen and BBQ, a sizeable covered patio, and plenty of room to gather. Enjoy the saltwater pool with a custom mosaic-tiled slide, built-in seating, and expansive sprawling lawn – all surrounded by mature landscaping and fruit trees.
With privacy, space, and character, this home offers the best of Southern California living in a serene and private setting.
Tucked away on a quiet cul-de-sac, this impressive nearly 4,300 sq ft estate offers 5 spacious bedrooms, 4 bathrooms, and a layout designed for both luxury and comfort.
Step inside to soaring ceilings and an expansive open floor plan that sets the perfect stage for elegant entertaining or relaxed family living. Rich hardwood floors flow throughout the main areas, leading to a formal dining room that comfortably seats up to 20 guests, with beautiful views of the sparkling pool and spa just beyond truly a resort style backyard.
The updated enormous chef’s kitchen features granite countertops, a large center island with seating, built-in refrigerator and separate freezer, charming bay window, and French doors that invite the outdoors in. Adjacent is a warm and inviting family room complete with a cozy wet bar and additional French doors opening to your resort-style backyard.
Downstairs, you’ll find a highly desired guest bedroom with a full bath, ideal for visitors, in-laws, or a private office setup. Upstairs, the home continues to impress with three additional bedrooms, plus a versatile office space attached to the primary suite – perfect for working from home or a peaceful retreat. The primary bedroom boasts a walk-in closet and serene views of the lush backyard.
Outside, this entertainer’s dream continues with a fully-equipped outdoor kitchen and BBQ, a sizeable covered patio, and plenty of room to gather. Enjoy the saltwater pool with a custom mosaic-tiled slide, built-in seating, and expansive sprawling lawn – all surrounded by mature landscaping and fruit trees.
With privacy, space, and character, this home offers the best of Southern California living in a serene and private setting.
Property Details
Price:
$1,875,000
MLS #:
SR25224602
Status:
Active
Beds:
4
Baths:
4
Type:
Single Family
Subtype:
Single Family Residence
Neighborhood:
nr
Listed Date:
Sep 27, 2025
Finished Sq Ft:
4,281
Lot Size:
17,512 sqft / 0.40 acres (approx)
Year Built:
1978
See this Listing
Schools
School District:
Los Angeles Unified
Elementary School:
Topeka
Middle School:
Nobel
High School:
Chatsworth
Interior
Appliances
DW, FZ, GD, EO, _6BS, WHU
Bathrooms
2 Full Bathrooms, 1 Three Quarter Bathroom, 1 Half Bathroom
Cooling
CA
Flooring
TILE, WOOD
Heating
CF
Laundry Features
IR
Exterior
Architectural Style
MED, SPN
Community Features
SDW, SL, CRB
Parking Spots
3
Roof
SPT
Financial
Map
Community
- AddressCitronia Northridge CA
- CityNorthridge
- CountyLos Angeles
- Zip Code91324
Subdivisions in Northridge
Market Summary
Current real estate data for Single Family in Northridge as of Nov 20, 2025
79
Single Family Listed
39
Avg DOM
334
Avg $ / SqFt
$801,604
Avg List Price
Property Summary
- Citronia Northridge CA is a Single Family for sale in Northridge, CA, 91324. It is listed for $1,875,000 and features 4 beds, 4 baths, and has approximately 4,281 square feet of living space, and was originally constructed in 1978. The current price per square foot is $438. The average price per square foot for Single Family listings in Northridge is $334. The average listing price for Single Family in Northridge is $801,604.
Similar Listings Nearby
Citronia
Northridge, CA


