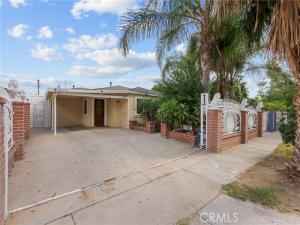One single house but separated into two areas with a wall in between them for privacy, each with their own kitchen, living area, bedrooms and bathroom * This is the ideal setup and layout for a home & office, multi-generational families living together under one roof, families with older adult children that need their own space & privacy, roommates that want to live & work together or for a wide variety of other reasons * Seller is open to section 8 tenants, home healthcare business, childcare, temporary housing or events, insurance placement and all other scenarios * Front Section of Home: estimated at 790 SqFt with 2 bedrooms, 1 full bathroom with shower over tub, central air & heat, washer + dryer off kitchen area, gas stove range + dishwasher + refrigerator included in lease, laminate flooring, recessed lights and double pane windows with blinds * Back Section of home: estimated at 738 SqFt with 2 bedrooms, 1 bathroom with standing shower, split unit for separate cooling & heating of unit, kitchen with gas stove range and microwave, laminate flooring, double pane windows and blinds * New roof within the last year installed along with upgraded and top of the line insulation to keep energy efficiency * Property is secured behind a gated automatic door which leads to driveway with 2 parking spaces (1 carport, 1 in driveway) assigned to property + plenty of parking on street level * Large concreted patio area behind the house for outdoor entertainment and use of tenant * Note that there is an ADU in the back of the lot that is NOT included in lease & will be leased out separately to another tenant OR can be also leased in combination with this property for a separate fee * Landlord pays for water and gardener * Tenant pays for any and all other utilities * Minimum 1 year lease * One small pet will be considered but size and weight limit * Move in requires first months rent plus equal security deposit.
Property Details
Price:
$4,700
MLS #:
GD25220024
Status:
Active
Beds:
4
Baths:
2
Type:
Single Family
Subtype:
Single Family Residence
Neighborhood:
nr
Listed Date:
Sep 18, 2025
Finished Sq Ft:
1,528
Lot Size:
5,739 sqft / 0.13 acres (approx)
Year Built:
1952
See this Listing
Schools
School District:
Los Angeles Unified
Interior
Bathrooms
2 Full Bathrooms
Cooling
CA, SEE
Heating
CF
Laundry Features
IK, IN
Exterior
Community Features
SDW
Parking Spots
4
Financial
Map
Community
- AddressBryant St Lot 39 Northridge CA
- CityNorthridge
- CountyLos Angeles
- Zip Code91324
Subdivisions in Northridge
Market Summary
Current real estate data for Single Family in Northridge as of Nov 21, 2025
97
Single Family Listed
42
Avg DOM
307
Avg $ / SqFt
$783,332
Avg List Price
Property Summary
- Bryant St Lot 39 Northridge CA is a Single Family for sale in Northridge, CA, 91324. It is listed for $4,700 and features 4 beds, 2 baths, and has approximately 1,528 square feet of living space, and was originally constructed in 1952. The current price per square foot is $3. The average price per square foot for Single Family listings in Northridge is $307. The average listing price for Single Family in Northridge is $783,332.
Similar Listings Nearby
Bryant St Lot 39
Northridge, CA


