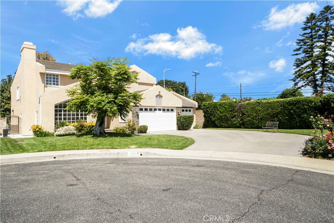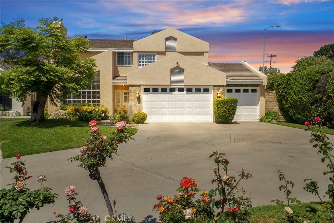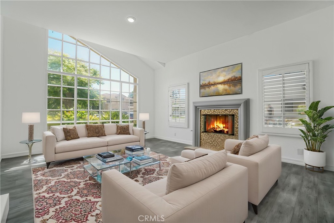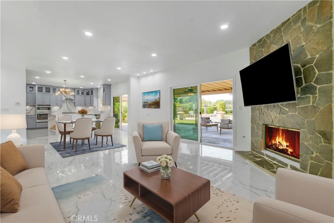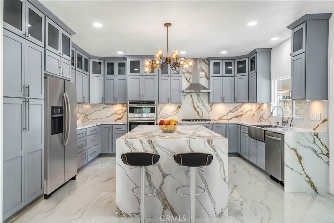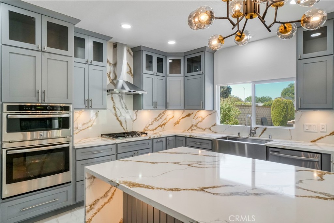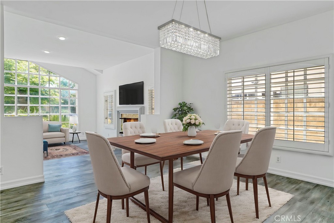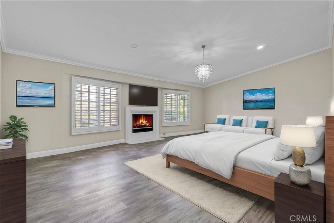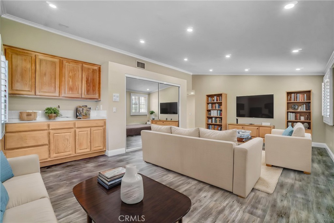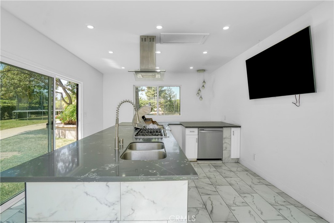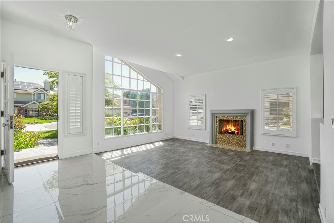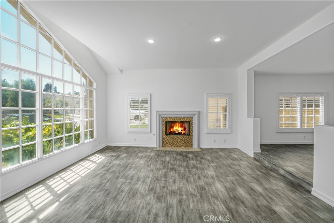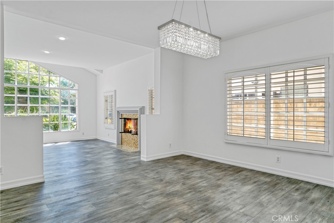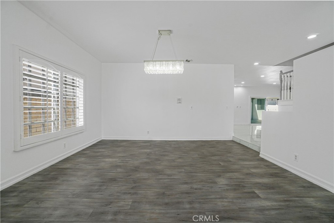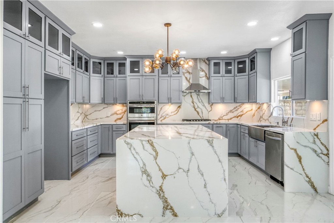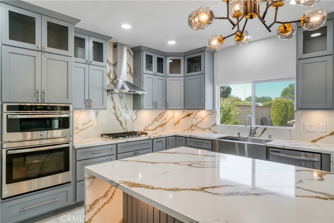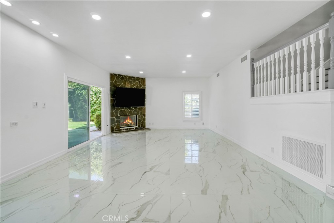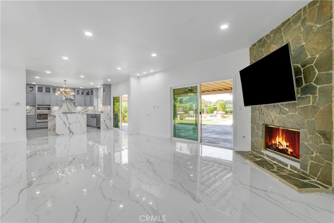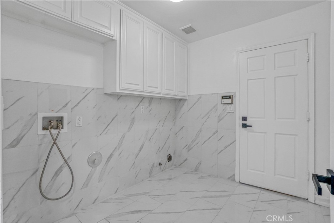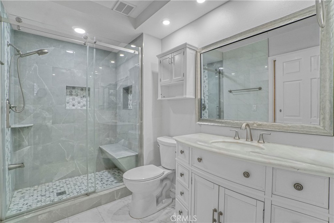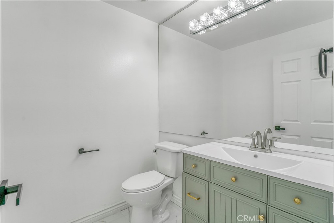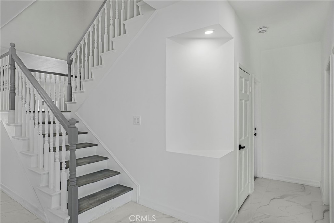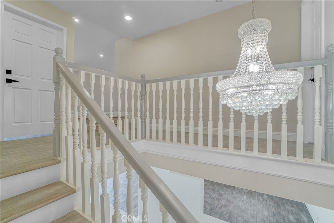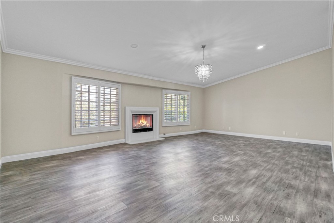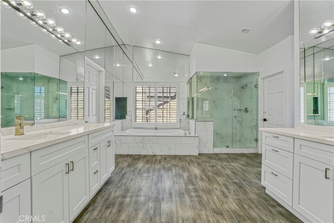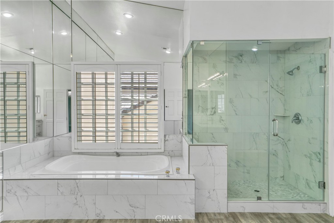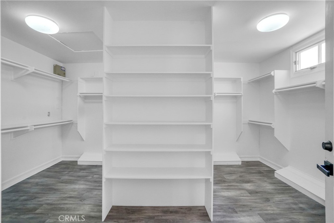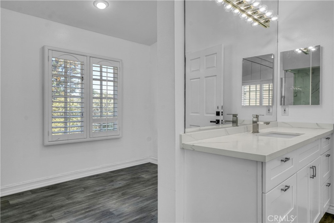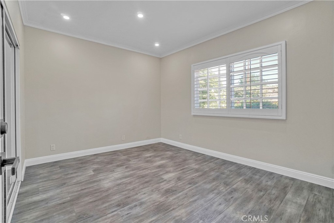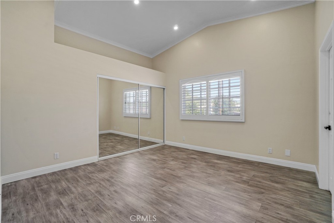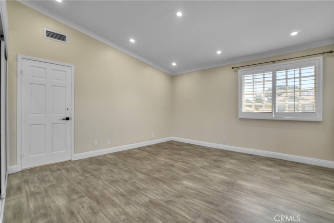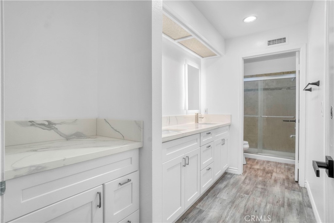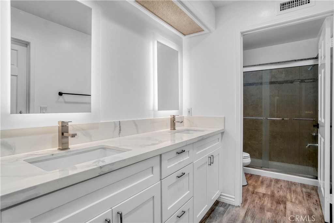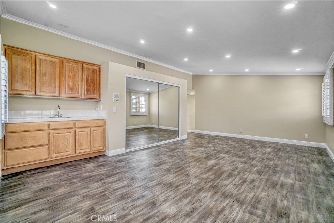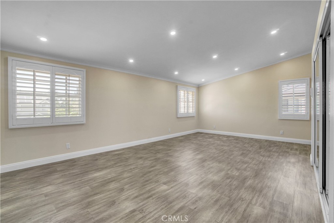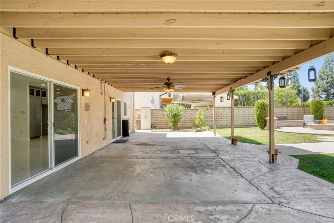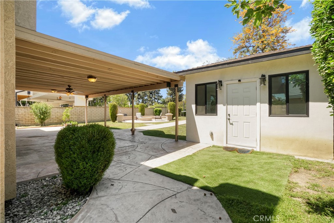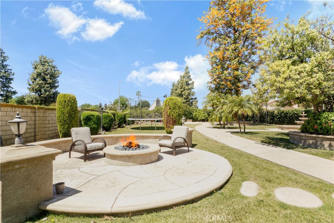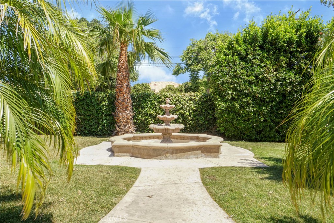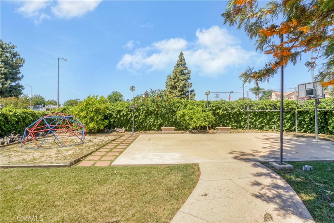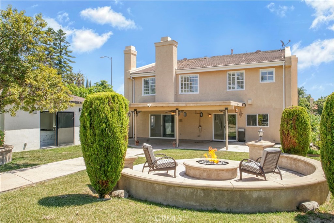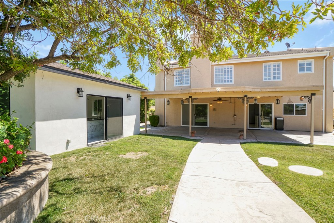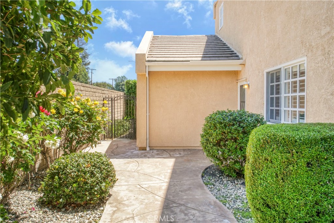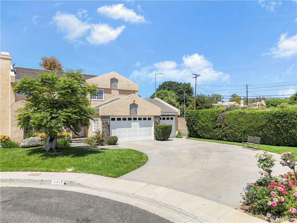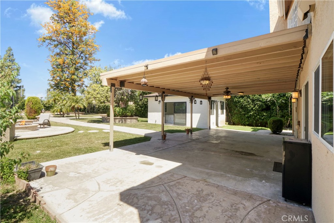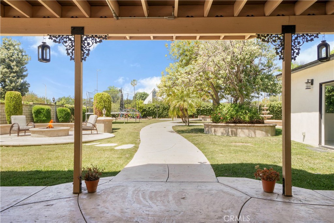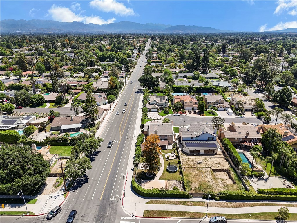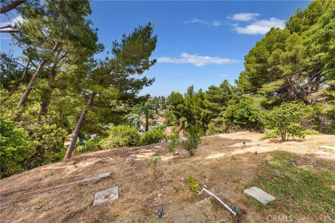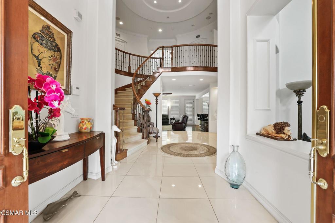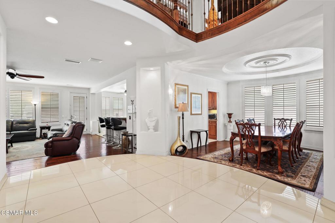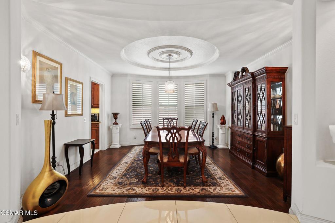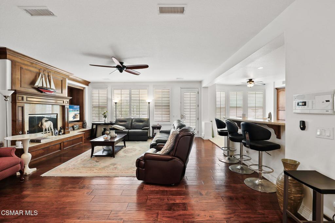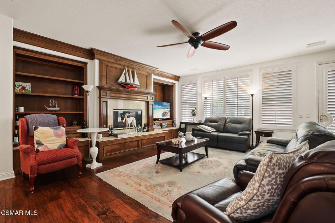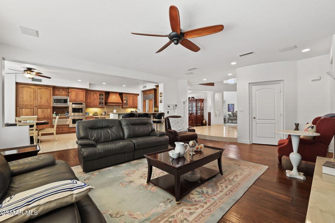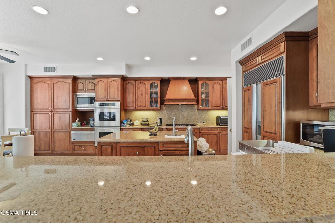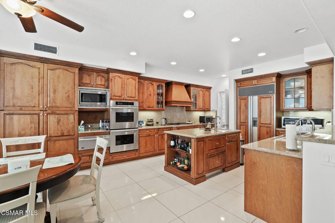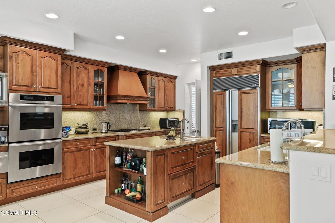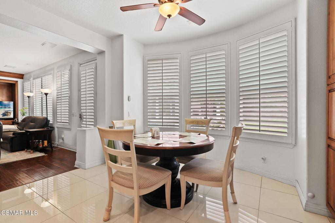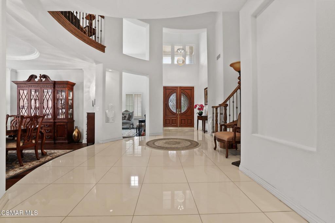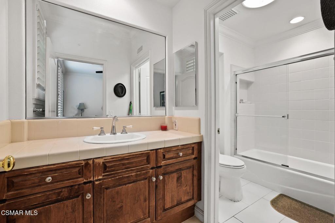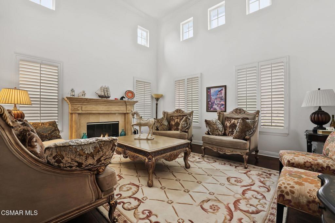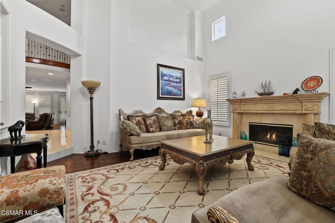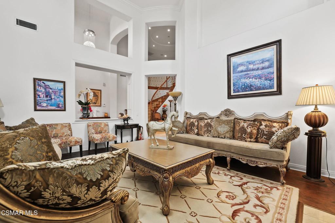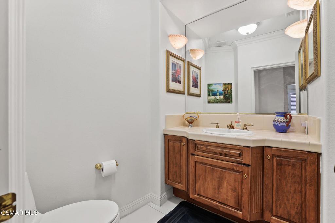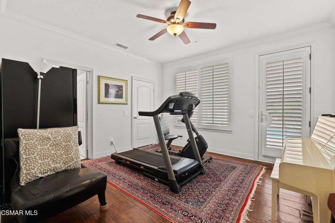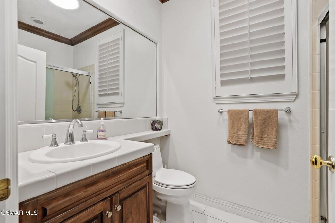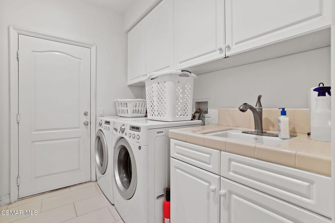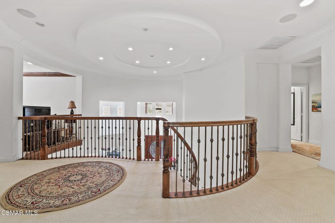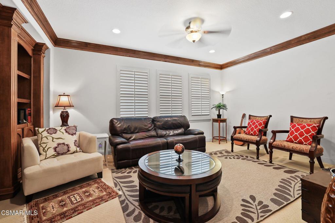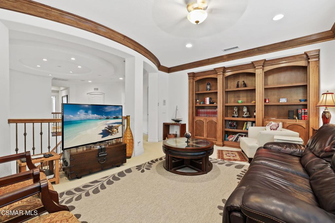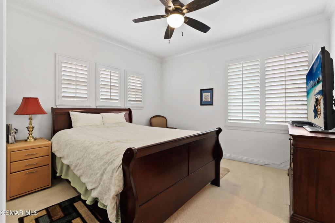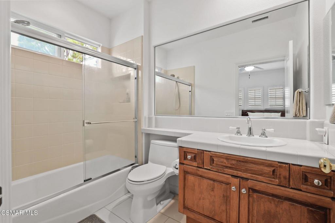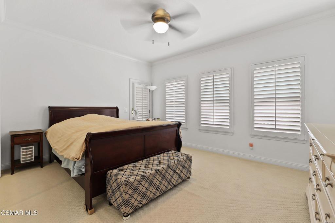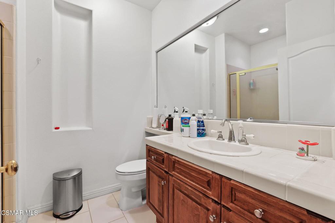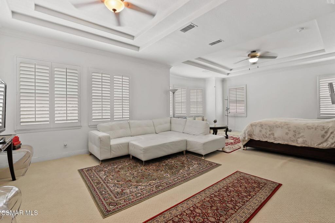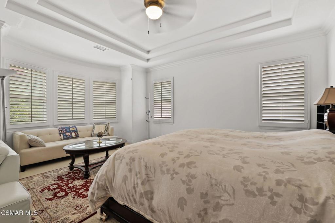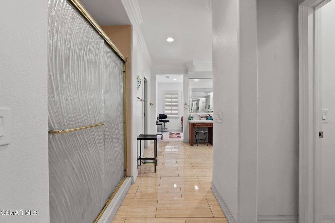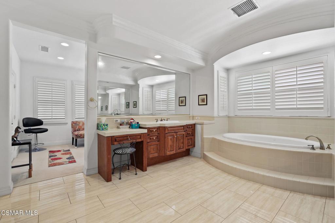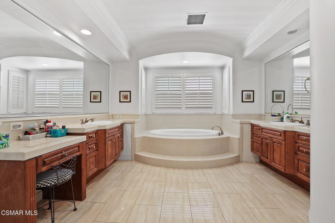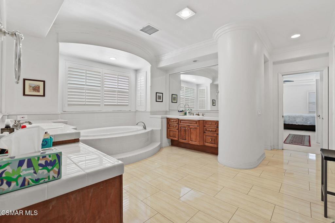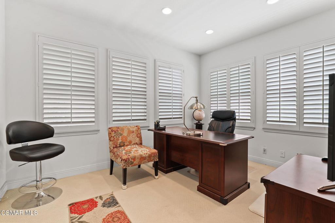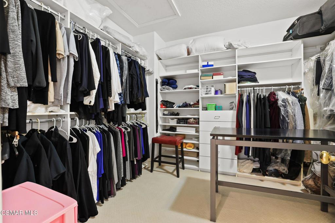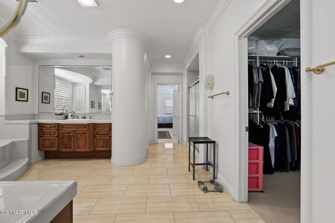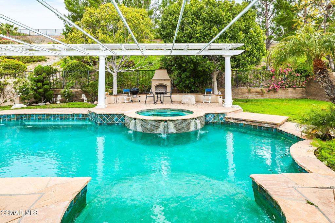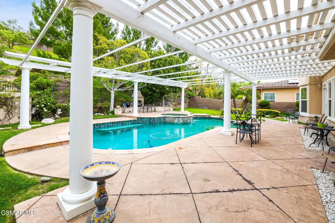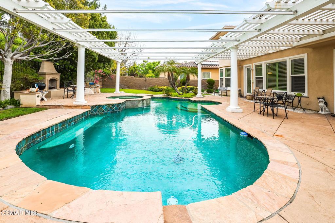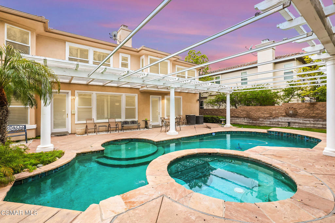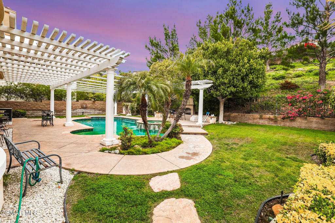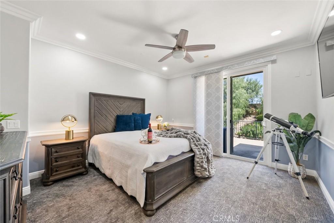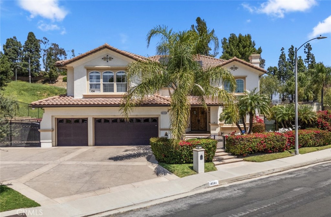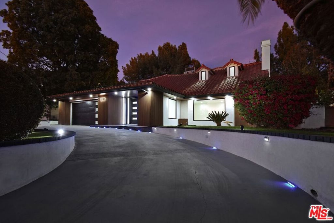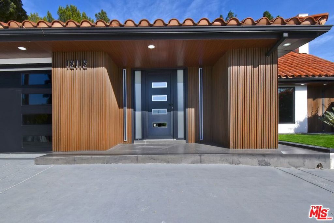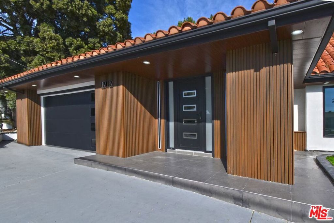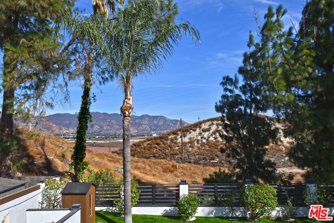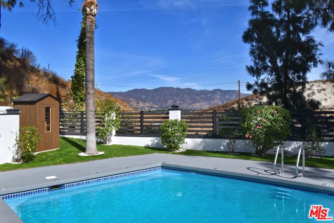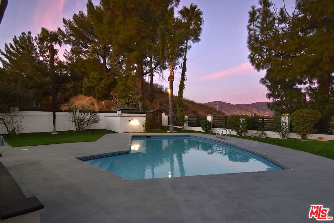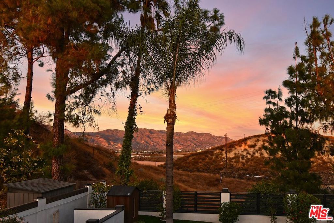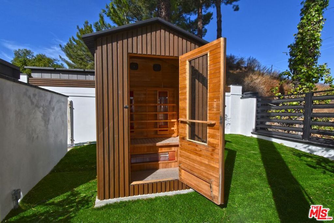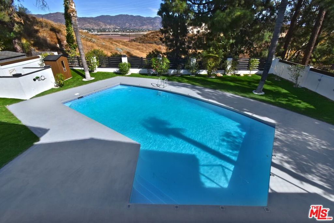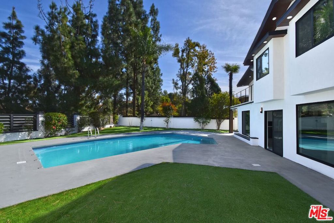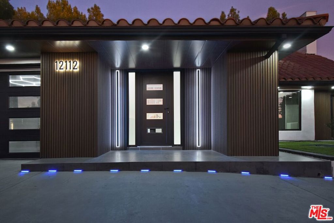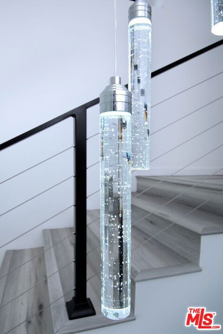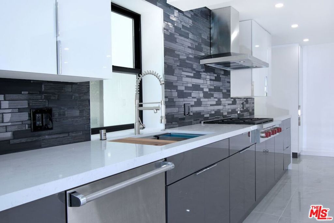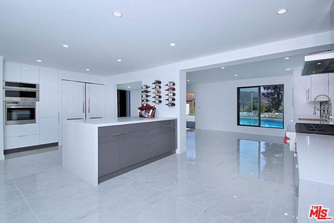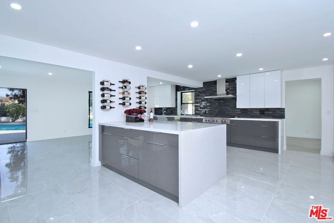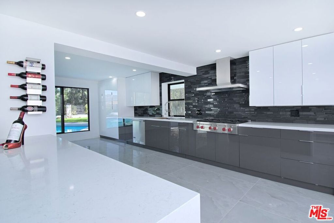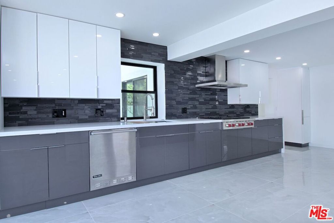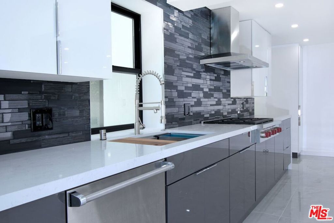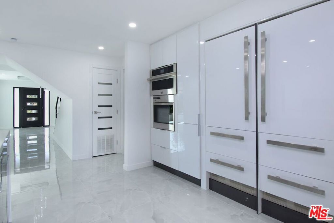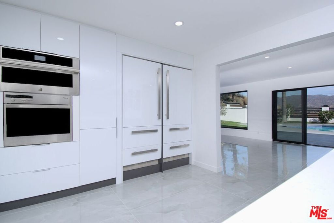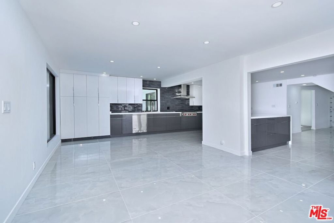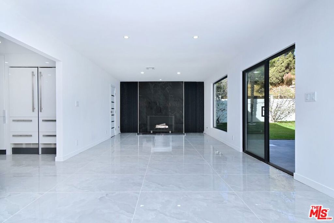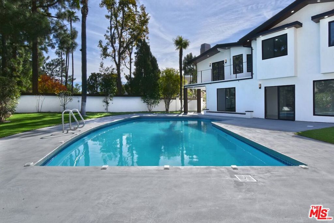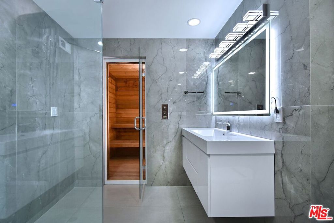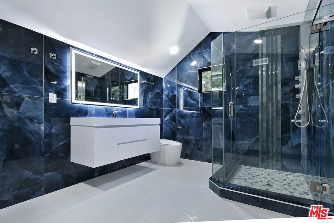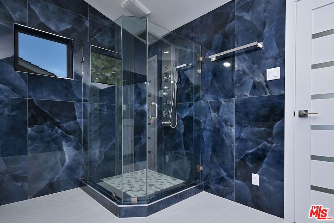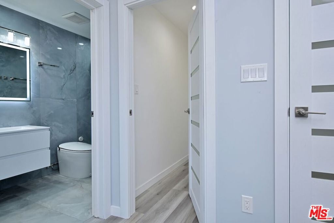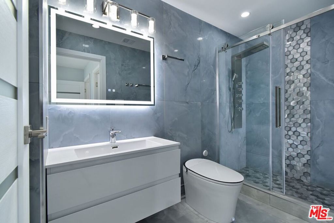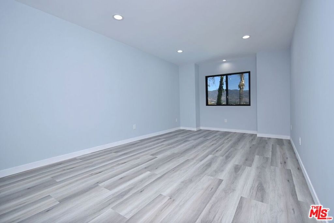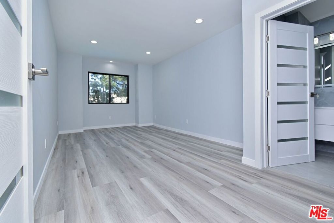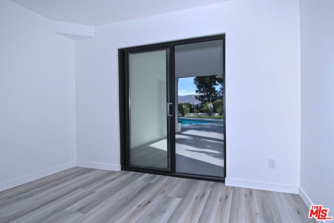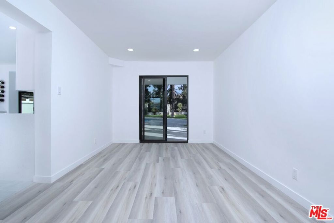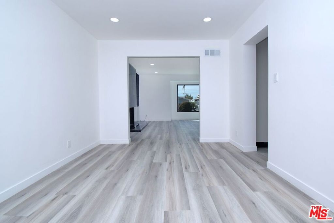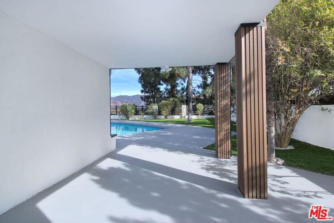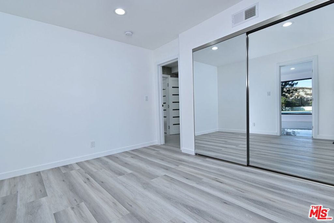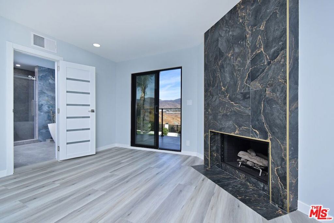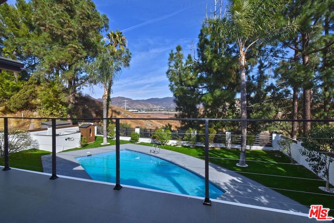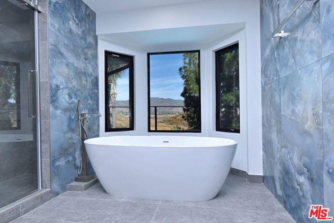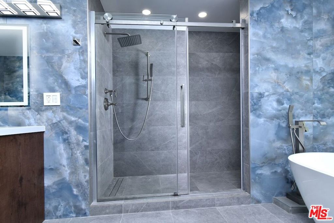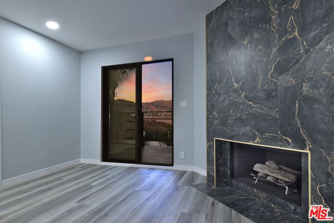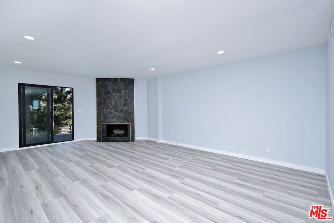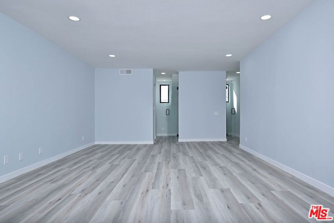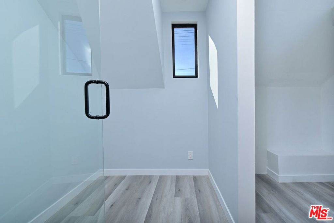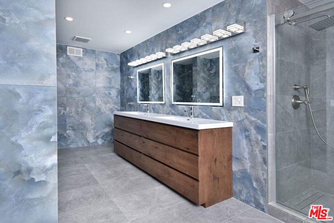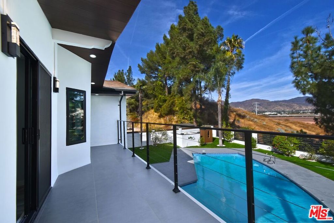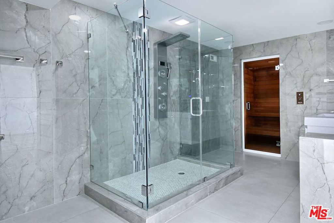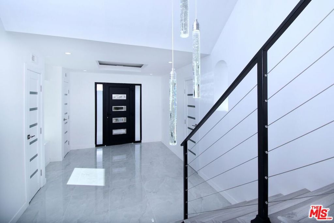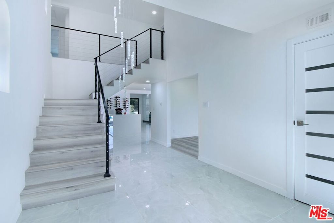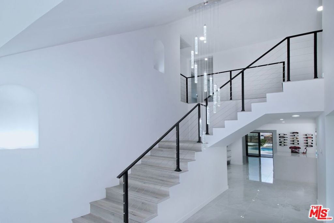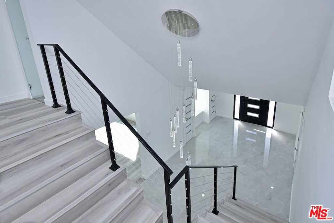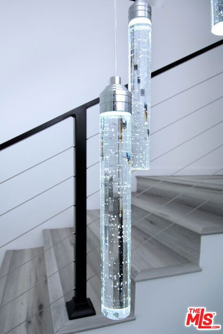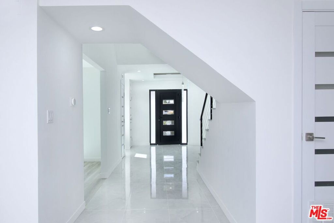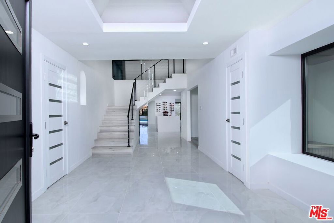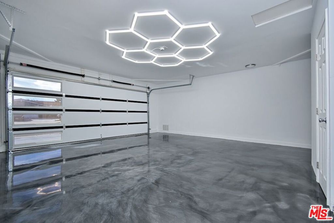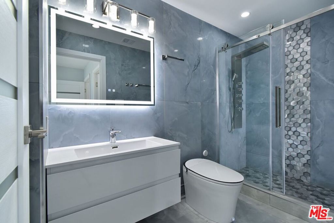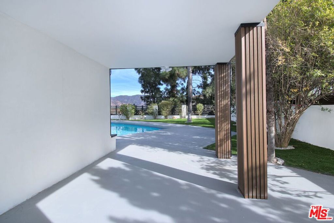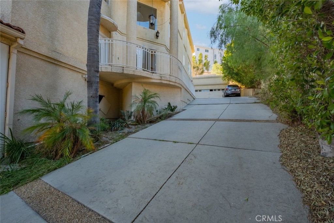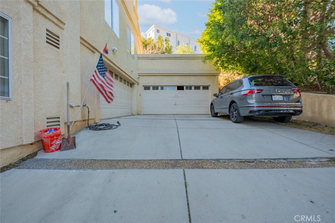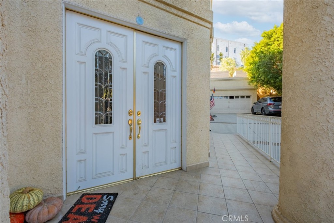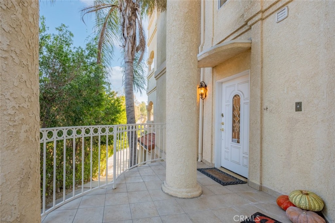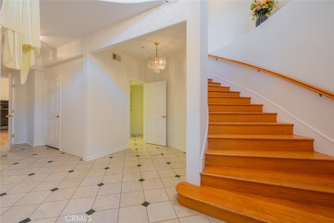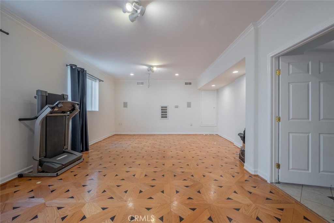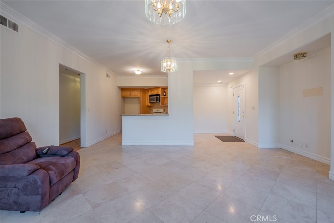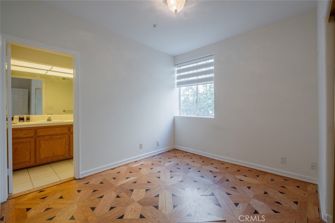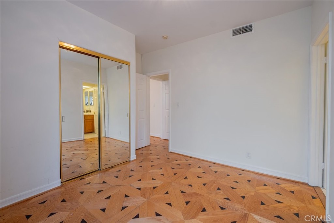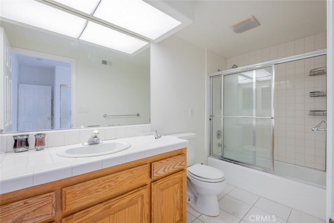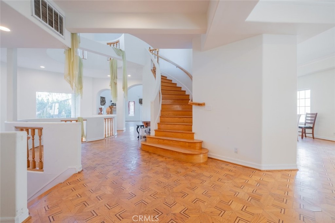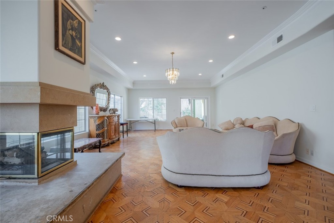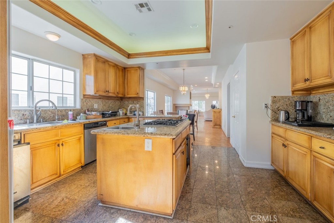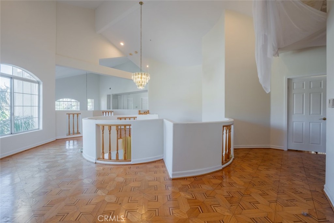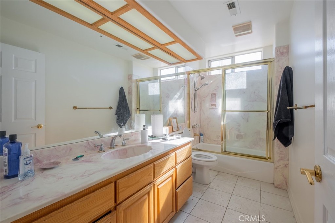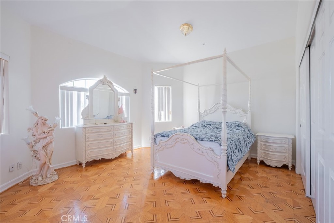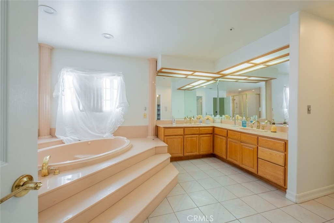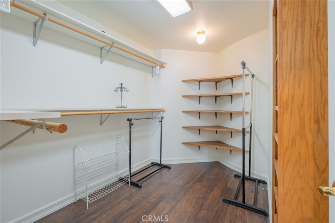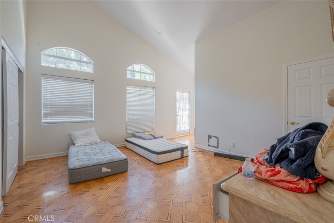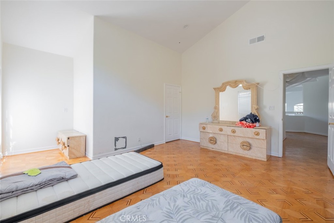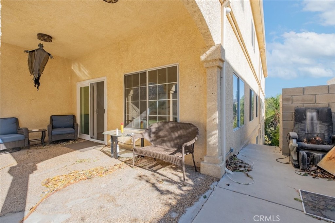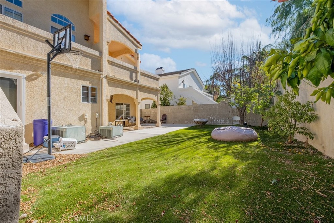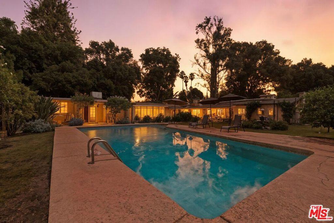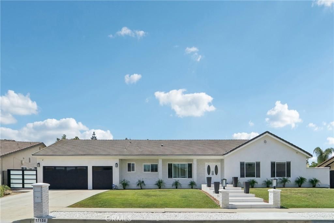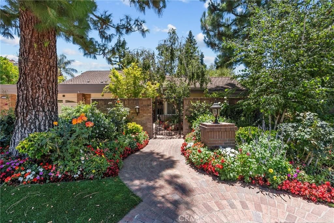Extensively Remodeled 5-Bedroom Estate in Prime Northridge |3,864 sq. ft. | 5 Bedrooms | 3.5 Bathrooms | 15,594 sq. ft. Corner Lot | $80/mo HOA |
Located in a private gated community, this stunning 5-bedroom, 3.5-bathroom residence offers light-filled interiors, soaring ceilings, and luxurious upgrades throughout. Originally built in 1990 and thoughtfully updated, the home features high-end finishes including porcelain and luxury vinyl flooring, fresh paint, recessed lighting, and stylish new fixtures.
Set on an expansive 15,594 sq. ft. corner lot, the home’s well-designed layout includes a separate living room, family room, and formal dining room—ideal for both entertaining and everyday living. Three cozy gas fireplaces bring warmth and charm to the living room, family room, and the elegant primary suite.
The chef’s kitchen is a showstopper, boasting a dramatic waterfall island, quartz countertops, stainless steel appliances, 5-burner gas stove, dual ovens, under-cabinet lighting, farmhouse sink, abundant cabinetry, and a built-in wine rack. Multiple sliding glass doors create seamless indoor-outdoor flow to the private backyard oasis.
On the main level, a versatile bedroom with private entrance and en-suite bath offers the perfect setup for guests or multi-generational living. Upstairs, the luxurious primary suite features vaulted ceilings, a fireplace, and a spa-inspired bathroom with dual vanities, soaking tub, walk-in shower, and generous walk-in closet. Two additional bedrooms share a spacious Jack-and-Jill bathroom, while a large loft with closet and wet bar offers flexible use as a fifth bedroom, office, home theater, or playroom.
Step outside to enjoy a large covered patio, outdoor seating area with fireplace, tranquil fountain, play area, and even a half basketball court—with room still available for a pool, spa, or ADU. A standout feature is the fully enclosed second outdoor kitchen, complete with BBQ, stove, dishwasher, sink, ample outlets, slider access, and recessed lighting—perfect for entertaining or extended family gatherings.
Additional highlights include a 3-car garage, dual HVAC systems, two kitchens, and a prime location near CSUN, Sherwood Forest, major transportation routes, shopping, and dining.
Don’t miss the opportunity to own this move-in-ready estate offering light-filled interiors, soaring ceilings, and exceptional versatility in one of Northridge’s most desirable neighborhoods.
Located in a private gated community, this stunning 5-bedroom, 3.5-bathroom residence offers light-filled interiors, soaring ceilings, and luxurious upgrades throughout. Originally built in 1990 and thoughtfully updated, the home features high-end finishes including porcelain and luxury vinyl flooring, fresh paint, recessed lighting, and stylish new fixtures.
Set on an expansive 15,594 sq. ft. corner lot, the home’s well-designed layout includes a separate living room, family room, and formal dining room—ideal for both entertaining and everyday living. Three cozy gas fireplaces bring warmth and charm to the living room, family room, and the elegant primary suite.
The chef’s kitchen is a showstopper, boasting a dramatic waterfall island, quartz countertops, stainless steel appliances, 5-burner gas stove, dual ovens, under-cabinet lighting, farmhouse sink, abundant cabinetry, and a built-in wine rack. Multiple sliding glass doors create seamless indoor-outdoor flow to the private backyard oasis.
On the main level, a versatile bedroom with private entrance and en-suite bath offers the perfect setup for guests or multi-generational living. Upstairs, the luxurious primary suite features vaulted ceilings, a fireplace, and a spa-inspired bathroom with dual vanities, soaking tub, walk-in shower, and generous walk-in closet. Two additional bedrooms share a spacious Jack-and-Jill bathroom, while a large loft with closet and wet bar offers flexible use as a fifth bedroom, office, home theater, or playroom.
Step outside to enjoy a large covered patio, outdoor seating area with fireplace, tranquil fountain, play area, and even a half basketball court—with room still available for a pool, spa, or ADU. A standout feature is the fully enclosed second outdoor kitchen, complete with BBQ, stove, dishwasher, sink, ample outlets, slider access, and recessed lighting—perfect for entertaining or extended family gatherings.
Additional highlights include a 3-car garage, dual HVAC systems, two kitchens, and a prime location near CSUN, Sherwood Forest, major transportation routes, shopping, and dining.
Don’t miss the opportunity to own this move-in-ready estate offering light-filled interiors, soaring ceilings, and exceptional versatility in one of Northridge’s most desirable neighborhoods.
Property Details
Price:
$1,599,995
MLS #:
SR25184619
Status:
Active
Beds:
5
Baths:
4
Address:
9455 Brandon Court
Type:
Single Family
Subtype:
Single Family Residence
Neighborhood:
nrnorthridge
City:
Northridge
Listed Date:
Aug 14, 2025
State:
CA
Finished Sq Ft:
3,865
ZIP:
91325
Lot Size:
15,600 sqft / 0.36 acres (approx)
Year Built:
1990
See this Listing
Mortgage Calculator
Schools
School District:
Los Angeles Unified
Interior
Appliances
Barbecue, Convection Oven, Dishwasher, Disposal, Gas Range, Indoor Grill, Microwave, Range Hood
Bathrooms
3 Full Bathrooms, 1 Half Bathroom
Cooling
Central Air, Dual
Flooring
Laminate, See Remarks, Tile
Heating
Central, Fireplace(s), Zoned
Laundry Features
Gas Dryer Hookup, Individual Room, Inside, Washer Hookup
Exterior
Architectural Style
Contemporary
Association Amenities
Controlled Access, Other
Community Features
Sidewalks, Street Lights
Parking Features
Driveway, Garage, Garage Faces Front, Garage – Two Door
Parking Spots
7.00
Roof
Concrete
Security Features
Automatic Gate, Gated Community
Financial
HOA Name
Brandon HOA
Map
Community
- Address9455 Brandon Court Northridge CA
- AreaNR – Northridge
- CityNorthridge
- CountyLos Angeles
- Zip Code91325
Similar Listings Nearby
- 12426 Henzie Place
Granada Hills, CA$1,999,999
3.76 miles away
- 17437 Chase Street
Northridge, CA$1,999,999
1.35 miles away
- 20253 ViA Galileo
Porter Ranch, CA$1,999,999
4.84 miles away
- 6010 Lasaine Avenue
Encino, CA$1,999,950
4.42 miles away
- 18501 Calle Vista Circle
Porter Ranch, CA$1,999,950
3.05 miles away
- 12112 Woodley Avenue
Granada Hills, CA$1,999,000
3.73 miles away
- 12001 Shoshone Avenue
Granada Hills, CA$1,995,000
3.23 miles away
- 8433 Melvin Avenue
Northridge, CA$1,995,000
2.72 miles away
- 17158 Citronia Street
Northridge, CA$1,950,000
0.68 miles away
- 19222 Mayall Street
Northridge, CA$1,925,000
2.01 miles away
9455 Brandon Court
Northridge, CA
LIGHTBOX-IMAGES


