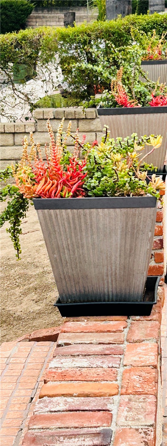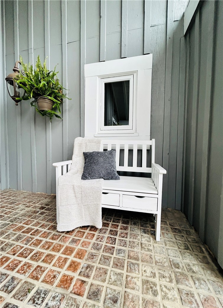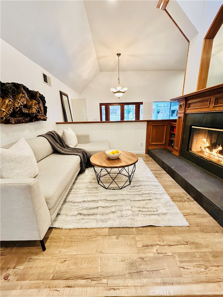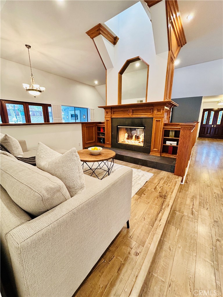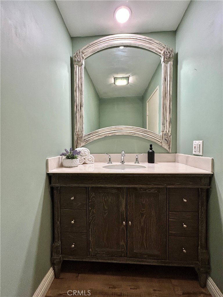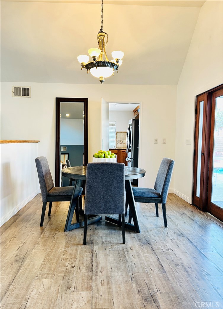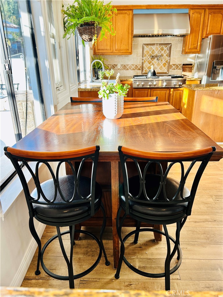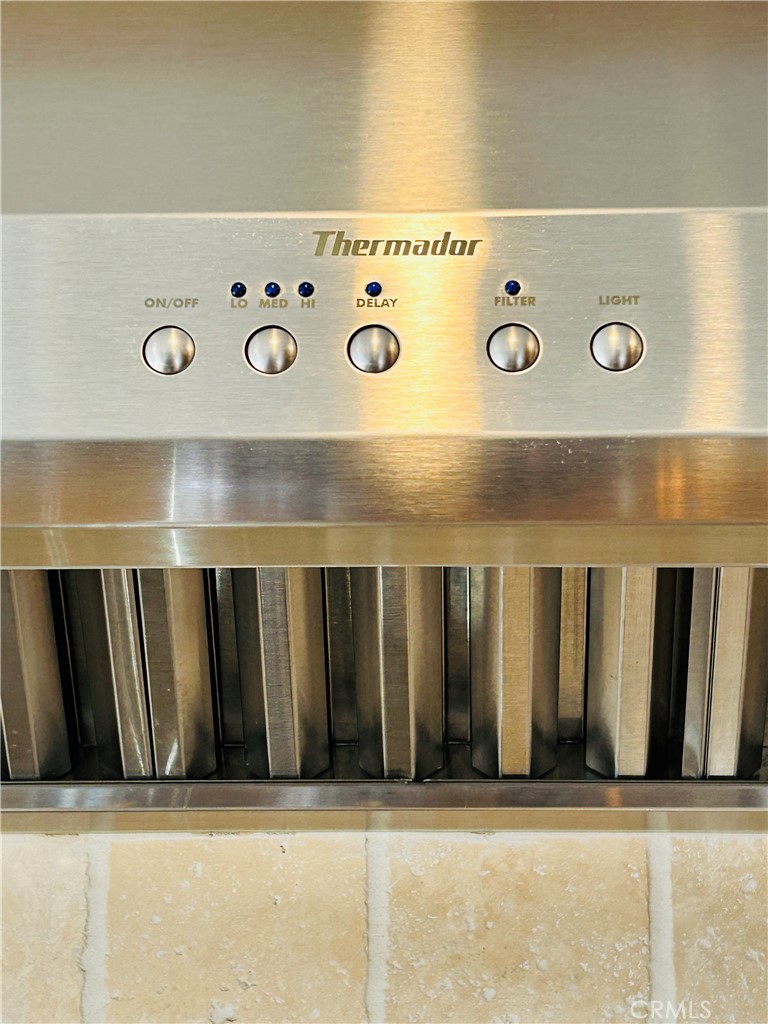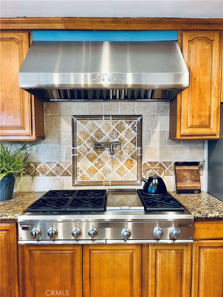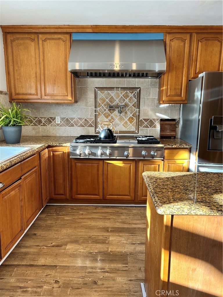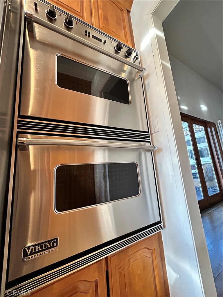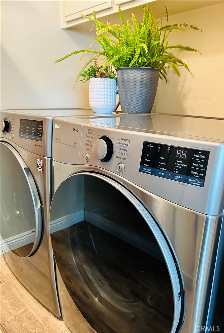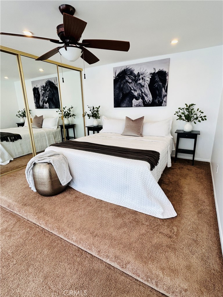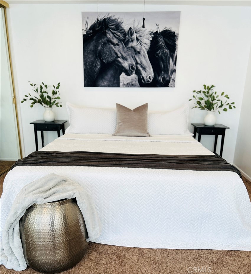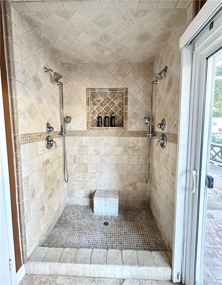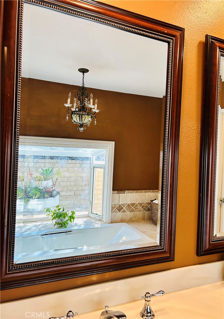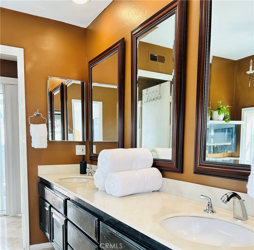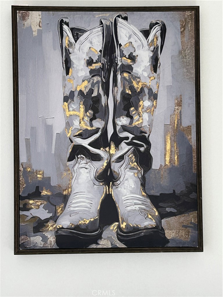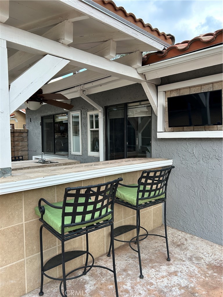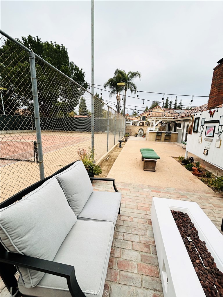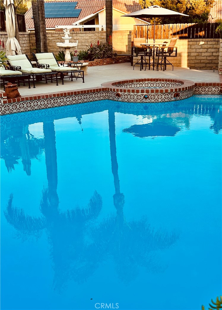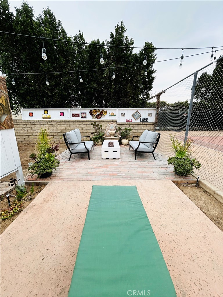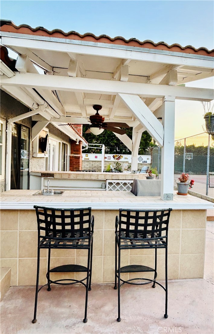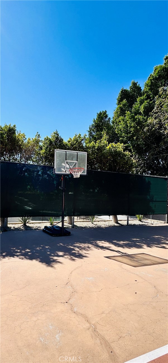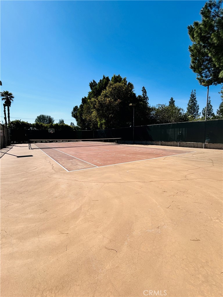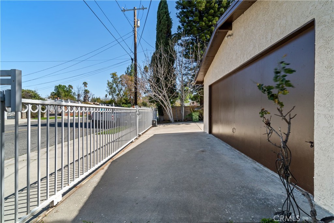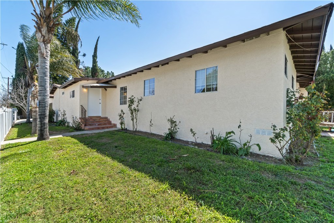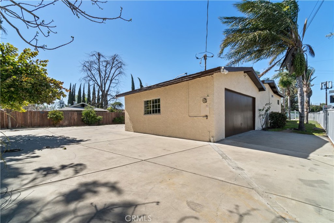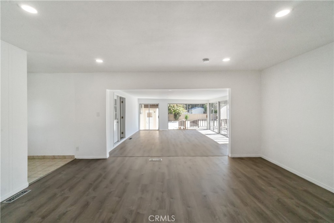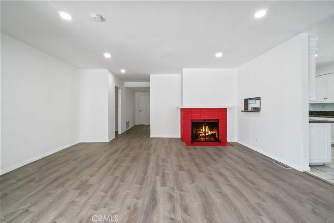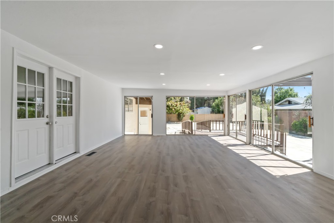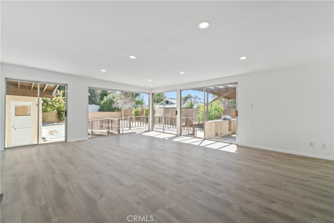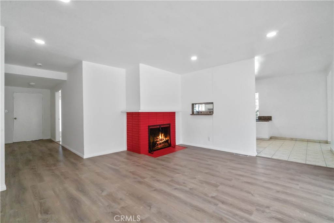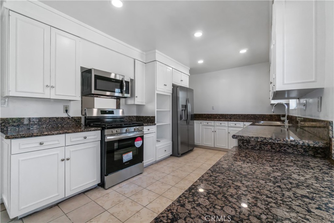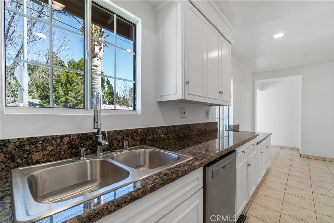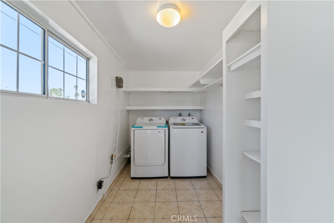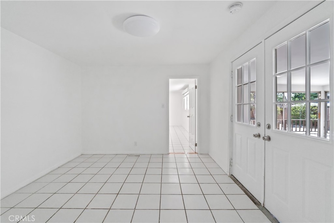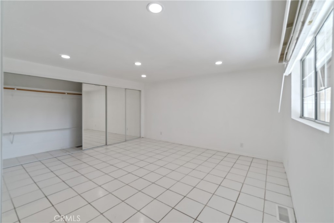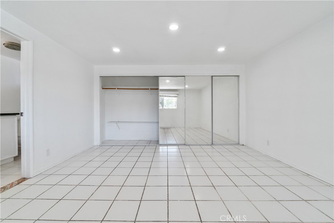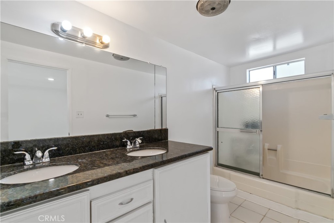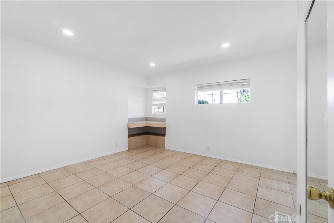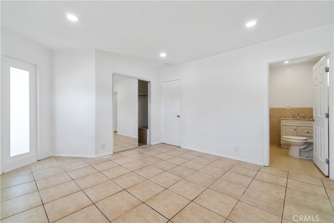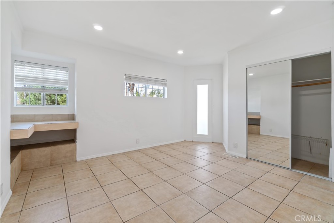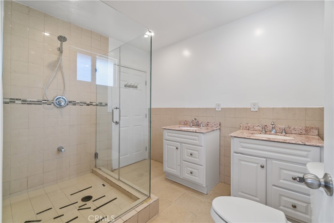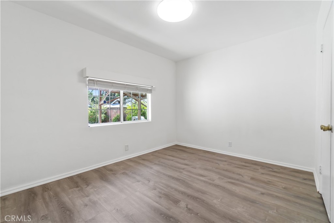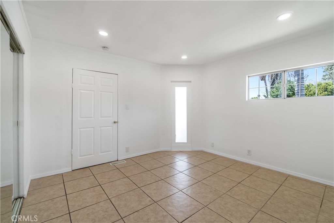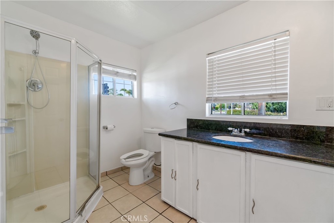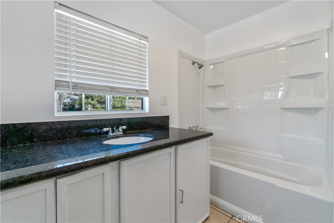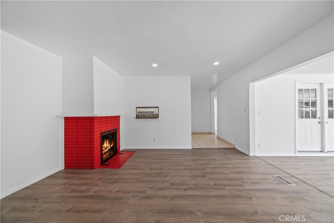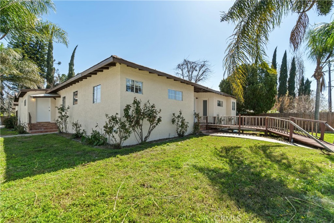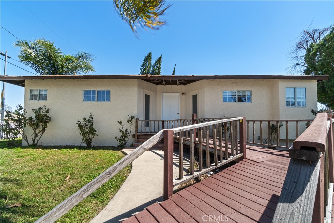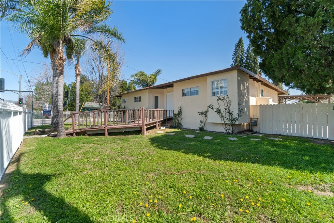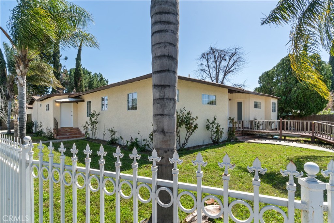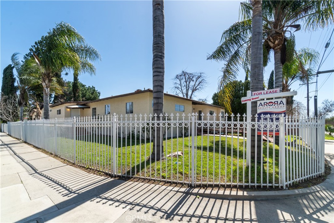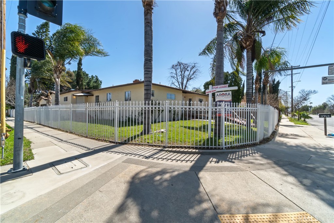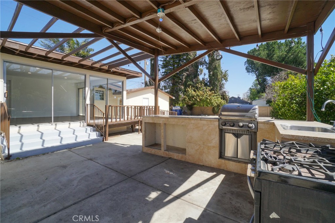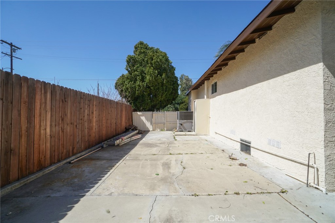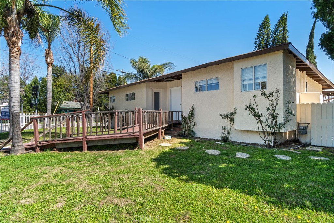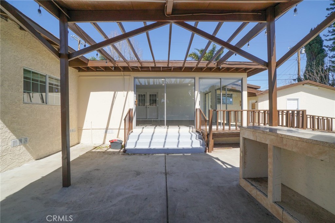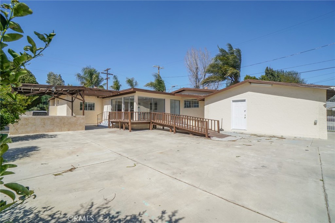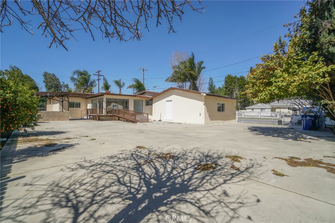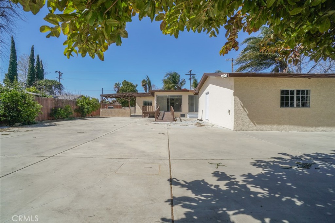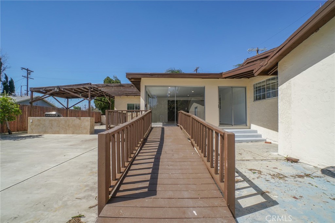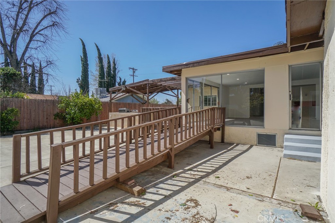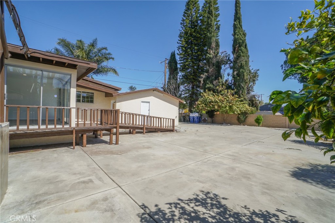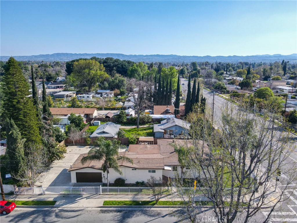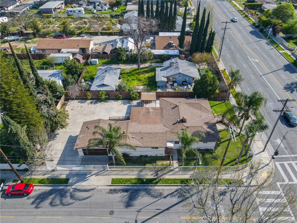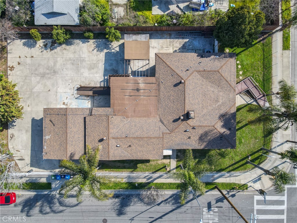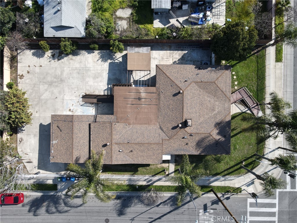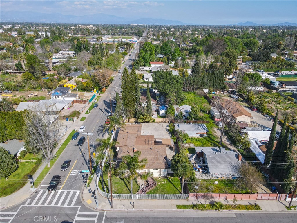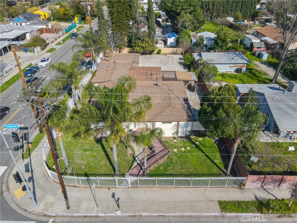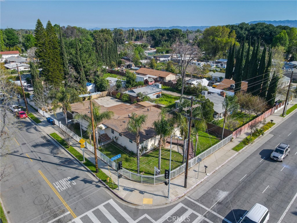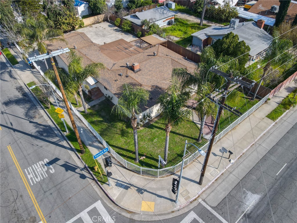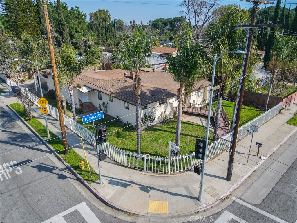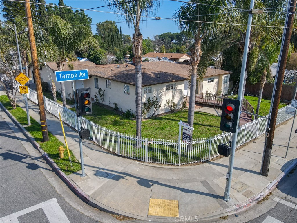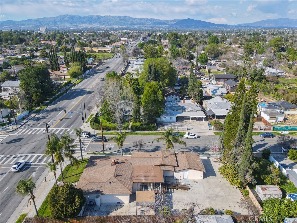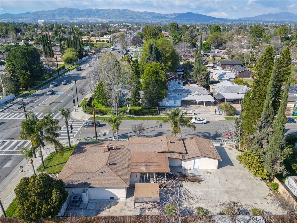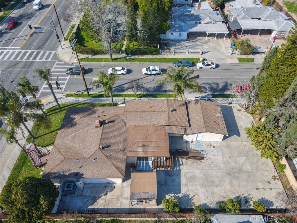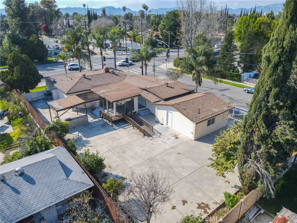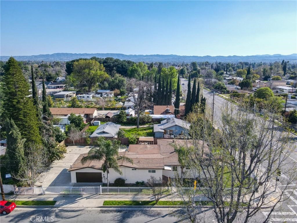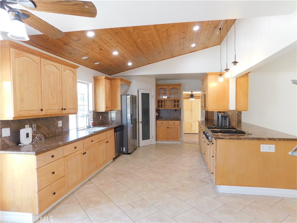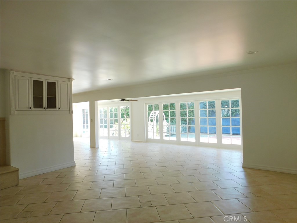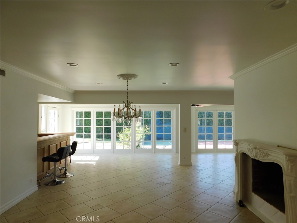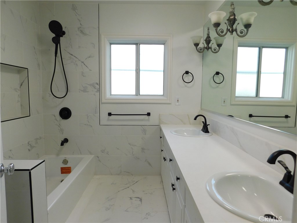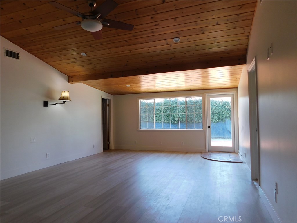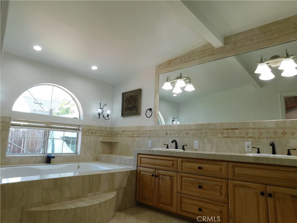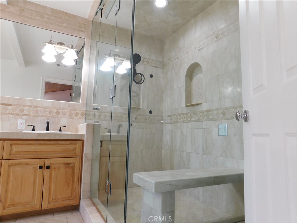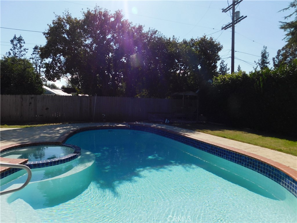East-facing home with pavers and a circular driveway, offering 3,394 sq ft of living space on 1/2 an acre lot with a total of 5 bedrooms and 3.5 baths (storage area excluded).Home is equipped with a brand new Solar Panels.
Decorative custom metal double wrought iron front door leads to a spacious foyer
**Right Side:**
– Family room with a decorative fan and light
– Expansive open kitchen featuring a large granite-top center island
– Built-in custom refrigerator and an abundance of maple wood cabinets
– Ample counter space with granite countertops
– Top-of-the-line gas stove with 6 burners (no microwave included)
– Stainless steel double sink and included dishwasher.
**Left Side:**
– Formal dining area and living room with a fireplace and tiled flooring
– Office space adjacent to the formal living room
– Two well-appointed bedrooms with spacious hallway bathroom (standing shower and sitting area)
– Primary bedroom with two glass sliding door closets and an en-suite bathroom (standing shower)
– Total of 5 bedrooms and 3.5 baths
– 1/2 powder room near the entry door
**Interior:**
– Entire house features 24”x24” tiles and recessed lighting
– Large dedicated laundry room with utility sink and ample storage
– Media/theatre room with a 3/4 bath (standing shower) and an adjacent bedroom
**Backyard:**
– Generous backyard with stamped concrete flooring and artificial turf
– Outdoor cooking area with stove and double stainless sink
– Covered patio with tropical fans and Bose speakers for music
– Refrigerator and outdoor dry bar
– Two 5-ton A/C units.
Close proximity to CSUN, Northridge Fashion Mall, area Restaurants and Shopping.
Pictures are virtual photos for imaging purposes.
RentSpree Link to apply :https://apply.link/-0xHJeA
Decorative custom metal double wrought iron front door leads to a spacious foyer
**Right Side:**
– Family room with a decorative fan and light
– Expansive open kitchen featuring a large granite-top center island
– Built-in custom refrigerator and an abundance of maple wood cabinets
– Ample counter space with granite countertops
– Top-of-the-line gas stove with 6 burners (no microwave included)
– Stainless steel double sink and included dishwasher.
**Left Side:**
– Formal dining area and living room with a fireplace and tiled flooring
– Office space adjacent to the formal living room
– Two well-appointed bedrooms with spacious hallway bathroom (standing shower and sitting area)
– Primary bedroom with two glass sliding door closets and an en-suite bathroom (standing shower)
– Total of 5 bedrooms and 3.5 baths
– 1/2 powder room near the entry door
**Interior:**
– Entire house features 24”x24” tiles and recessed lighting
– Large dedicated laundry room with utility sink and ample storage
– Media/theatre room with a 3/4 bath (standing shower) and an adjacent bedroom
**Backyard:**
– Generous backyard with stamped concrete flooring and artificial turf
– Outdoor cooking area with stove and double stainless sink
– Covered patio with tropical fans and Bose speakers for music
– Refrigerator and outdoor dry bar
– Two 5-ton A/C units.
Close proximity to CSUN, Northridge Fashion Mall, area Restaurants and Shopping.
Pictures are virtual photos for imaging purposes.
RentSpree Link to apply :https://apply.link/-0xHJeA
Property Details
Price:
$5,900
MLS #:
SR24247346
Status:
Active
Beds:
5
Baths:
4
Address:
9221 Vanalden Avenue
Type:
Rental
Subtype:
Single Family Residence
Neighborhood:
nrnorthridge
City:
Northridge
Listed Date:
Dec 11, 2024
State:
CA
Finished Sq Ft:
3,000
ZIP:
91324
Lot Size:
16,824 sqft / 0.39 acres (approx)
Year Built:
1963
See this Listing
Mortgage Calculator
Schools
School District:
Los Angeles Unified
Interior
Accessibility Features
Parking
Appliances
6 Burner Stove, Dishwasher, Disposal, Gas Range, Refrigerator, Water Heater
Cooling
Central Air
Fireplace Features
Living Room, Gas
Flooring
Tile
Heating
Central
Interior Features
Ceiling Fan(s), Copper Plumbing Full, Granite Counters
Pets Allowed
Call
Exterior
Community Features
Street Lights, Urban
Electric
Standard
Fencing
Block
Garage Spaces
0.00
Lot Features
Back Yard, Lot 20000-39999 Sqft, Walkstreet
Parking Features
Circular Driveway, Driveway
Parking Spots
0.00
Pool Features
None
Roof
Tile
Security Features
Carbon Monoxide Detector(s), Smoke Detector(s)
Sewer
Public Sewer
Spa Features
None
Stories Total
1
View
Neighborhood
Water Source
Public
Financial
Association Fee
0.00
Map
Community
- Address9221 Vanalden Avenue Northridge CA
- AreaNR – Northridge
- CityNorthridge
- CountyLos Angeles
- Zip Code91324
Similar Listings Nearby
- 10317 Steven Place
Chatsworth, CA$7,500
1.59 miles away
- 12112 Nugent Drive
Granada Hills, CA$7,500
4.16 miles away
- 8828 Dempsey Avenue
North Hills, CA$7,500
4.16 miles away
- 9701 Aura Avenue
Northridge, CA$7,500
0.67 miles away
- 9853 Wish Avenue
Northridge, CA$7,500
2.51 miles away
- 18241 Donmetz Street
Porter Ranch, CA$7,500
2.71 miles away
- 7958 Tampa Avenue
Reseda, CA$7,500
1.57 miles away
- 8535 Paso Robles Avenue
Sherwood Forest, CA$7,500
2.67 miles away
- 5503 Beckford Avenue
Tarzana, CA$7,500
4.63 miles away
- 5956 Oakdale Avenue
Woodland Hills, CA$7,500
4.17 miles away
9221 Vanalden Avenue
Northridge, CA
LIGHTBOX-IMAGES






















