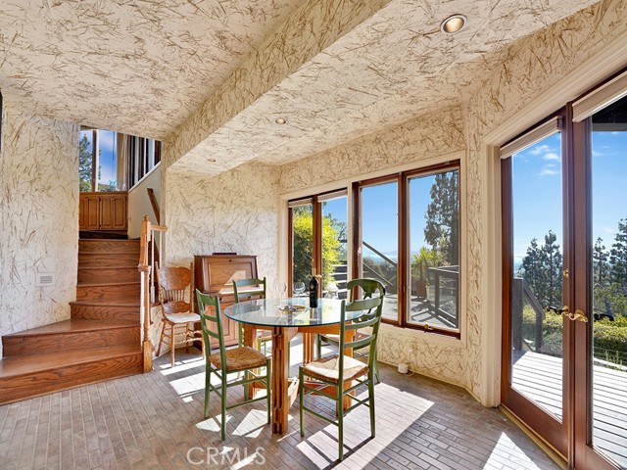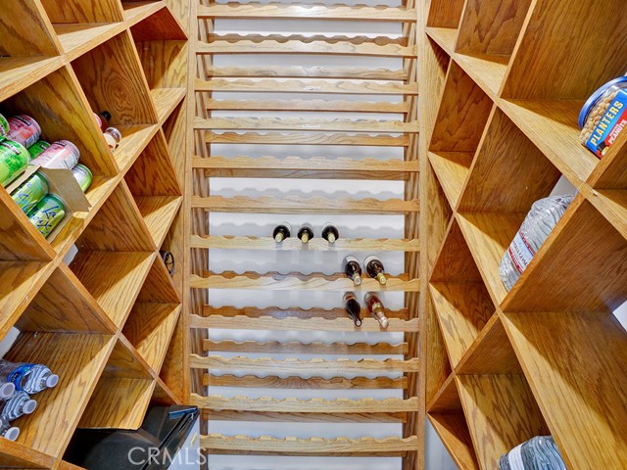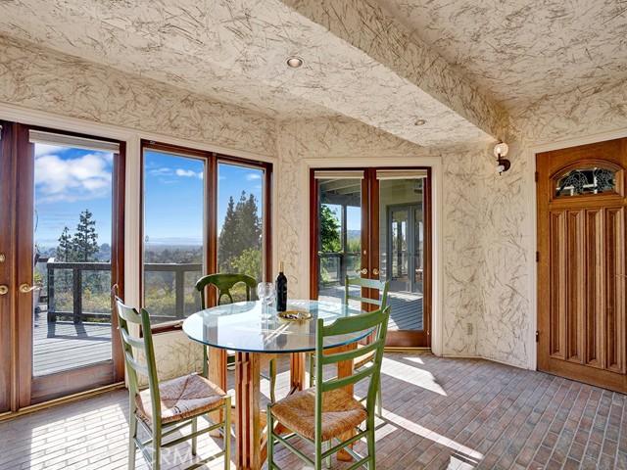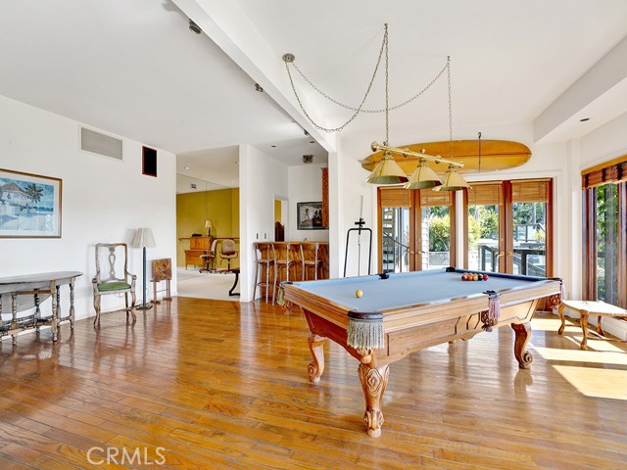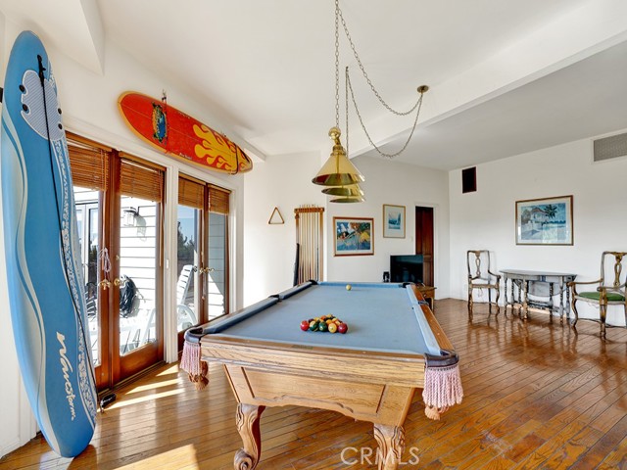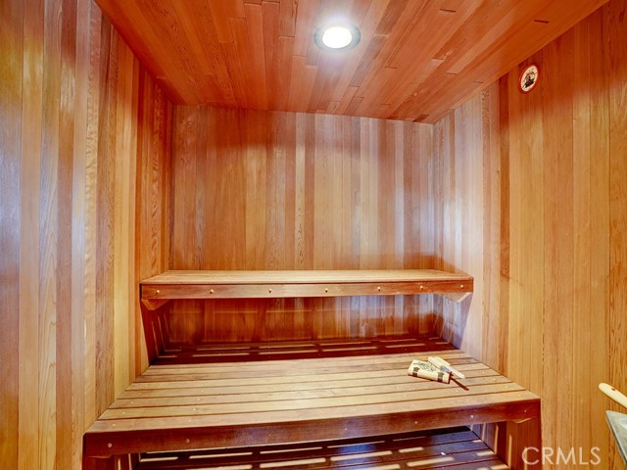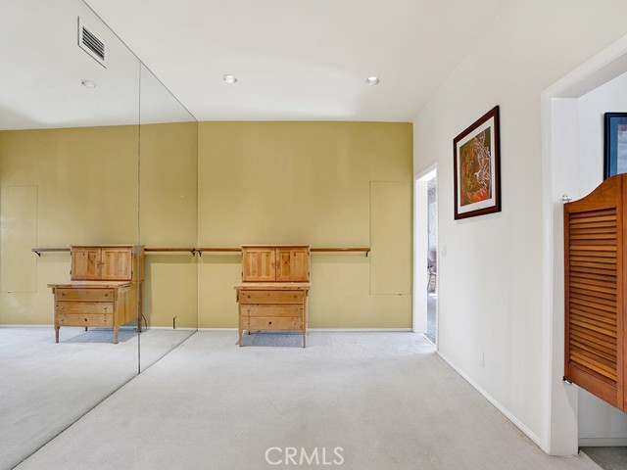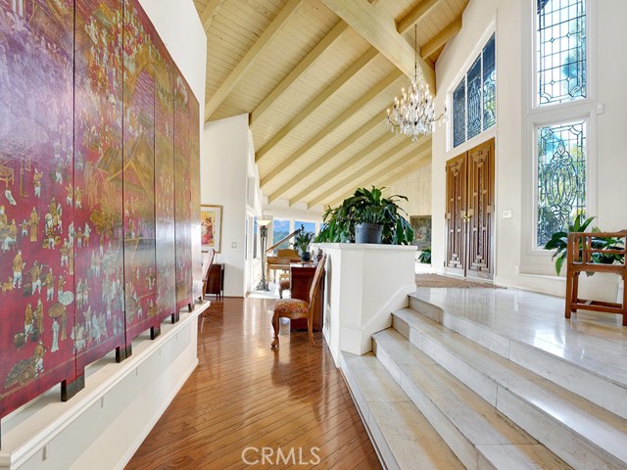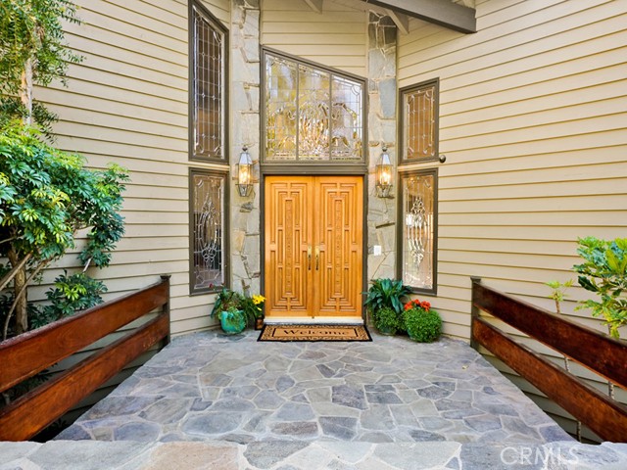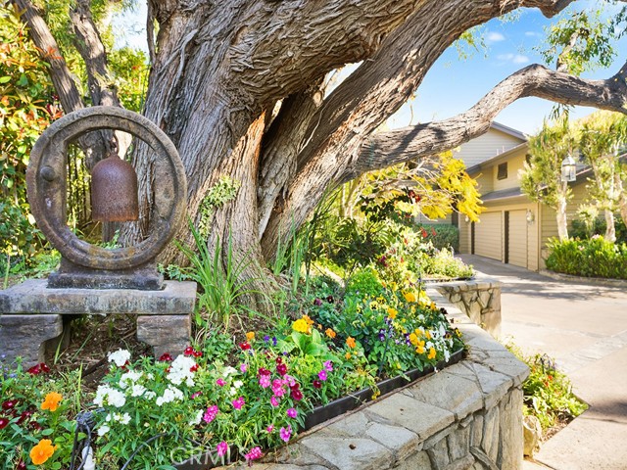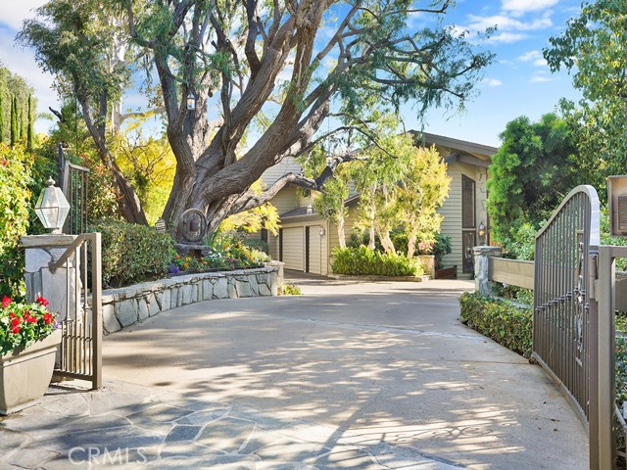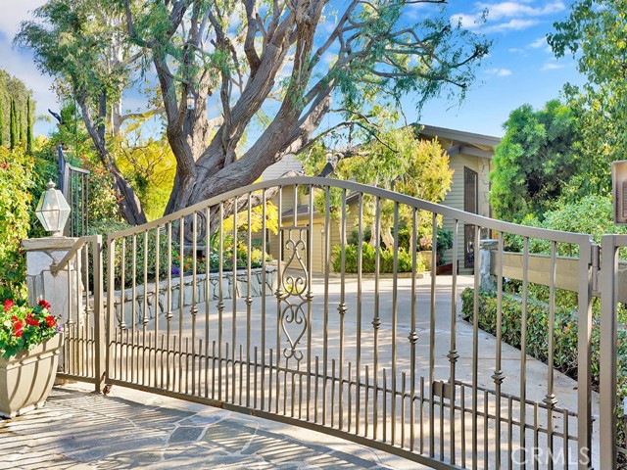New Reduced Price for this custom estate home nestled in the hills of North Tustin. Boasting a large 7,622 sf open space floor plan for family living and entertaining, the home was designed by award winning architect Ron Yeo. Conceived for a family lifestyle with an emphasis on entertainment, upon entry into the foyer with a large crystal chandelier, the home opens to a living room with fireplace and dramatic 180-degree views of Tustin, Irvine, Fullerton and the Pacific. The adjacent dining room with crystal chandelier, kitchen with breakfast nook and outdoor patios are intimate and accessible. A copper fireplace provides a warm environment to the family room including a reading nook and direct access to the large pool deck. A convertible office/library incorporating another copper fireplace, built-in bookcase and outdoor patio is conveniently located just below the living room and entry foyer with direct stairway access. Entertainment highlights blend seamlessly with family elements with a sit-down bar with sink, dishwasher, refrigerator and media center. From this space it’s just a few steps to the private wine tasting room with walk-in refrigerated wine cooler and outdoor deck. Directly adjacent is a fitness area with full length mirror and barre and small bar opening to a spacious family room, hot rock sauna and bath, with access to the outdoor decks and a resort style natural rock waterfall, solar-heated pool, spa and built-in BBQ, all with dramatic views. Upstairs bedrooms feature a large master with fireplace, outdoor deck and master closet with built-in island cabinet. The master bath impresses with a 2 head shower, spa tub, double sinks, garden feature, skylight and 2 chandeliers. Additional living space includes 2 en suite bedrooms with private patios, and a 4th bedroom with adjacent bath. Other unique features of this blended living space include a Zen garden retreat with water feature, 3 car garage with extensive built-in storage cabinets and workbench, integrated alarm and intercom system, central vacuum, 2 tankless water heaters, 4 furnaces, 4 a/c units, 2 skylights and hardwood floors to name just a few of the many luxury features of this estate. The home’s exterior was painted in 2023 with new decks installed in the last 3 years. A key safety feature provides crucial wildfire protection with an integrated roof sprinkler system and strategically located controls in the master bedroom and garage. Visit www.10841Hideaway.com
Property Details
Price:
$4,495,000
MLS #:
OC25091905
Status:
Active
Beds:
4
Baths:
5
Type:
Single Family
Subtype:
Single Family Residence
Neighborhood:
nts
Listed Date:
Oct 20, 2025
Finished Sq Ft:
7,622
Lot Size:
23,375 sqft / 0.54 acres (approx)
Year Built:
1980
See this Listing
Schools
School District:
Tustin Unified
Elementary School:
Red Hill
Middle School:
Hewes
High School:
Foothill
Interior
Appliances
DW, RF, GR, BIR, BBQ, DO, TW
Bathrooms
4 Full Bathrooms, 1 Half Bathroom
Cooling
CA, GAS
Flooring
WOOD, CARP
Heating
FA
Laundry Features
LCH
Exterior
Architectural Style
SEE
Community Features
SUB
Construction Materials
CLP
Exterior Features
BQ, LIT
Parking Spots
3
Roof
FIR, SHN
Security Features
SS, SD, AG, FS
Financial
Map
Community
- AddressHideaway DR Lot 7 North Tustin CA
- CityNorth Tustin
- CountyOrange
- Zip Code92705
Market Summary
Current real estate data for Single Family in North Tustin as of Oct 30, 2025
23
Single Family Listed
26
Avg DOM
688
Avg $ / SqFt
$2,309,470
Avg List Price
Property Summary
- Hideaway DR Lot 7 North Tustin CA is a Single Family for sale in North Tustin, CA, 92705. It is listed for $4,495,000 and features 4 beds, 5 baths, and has approximately 7,622 square feet of living space, and was originally constructed in 1980. The current price per square foot is $590. The average price per square foot for Single Family listings in North Tustin is $688. The average listing price for Single Family in North Tustin is $2,309,470.
Similar Listings Nearby
Hideaway DR Lot 7
North Tustin, CA





























































