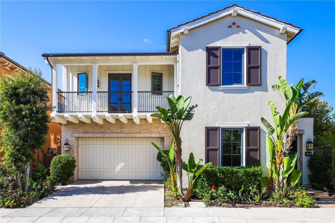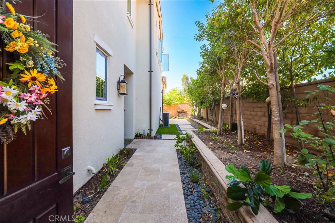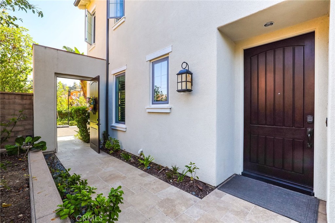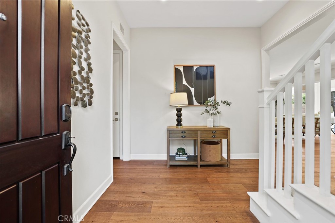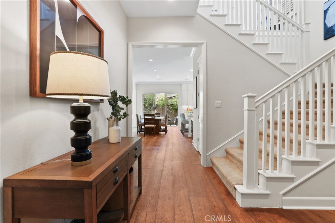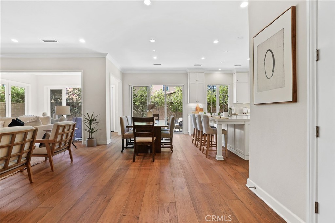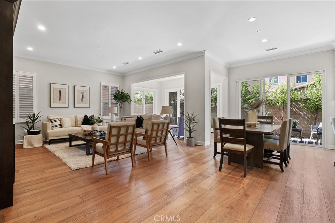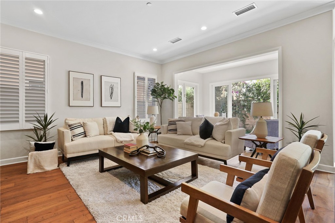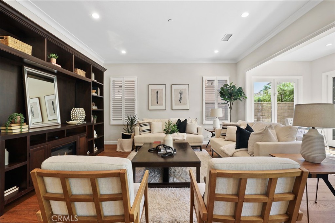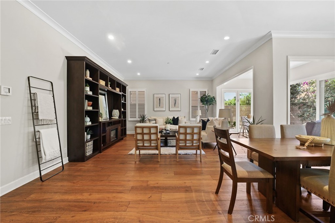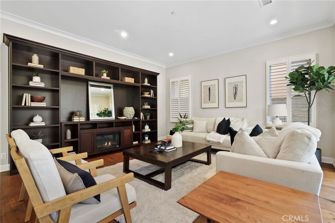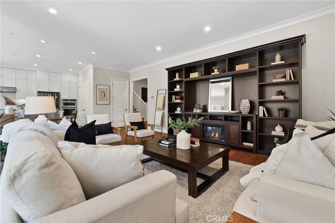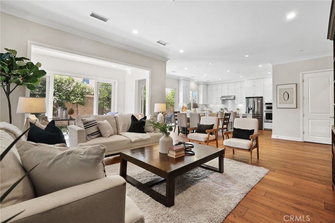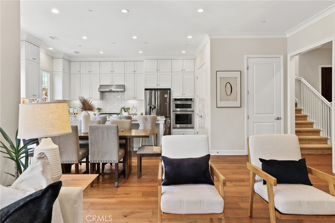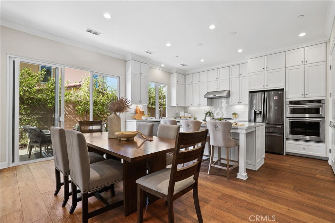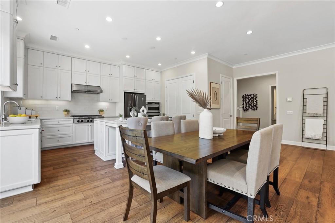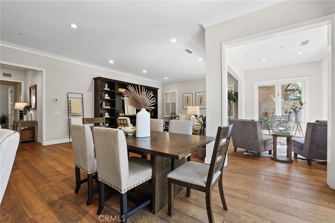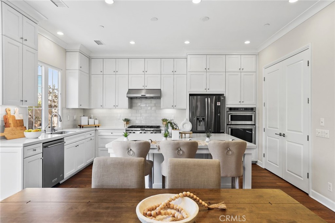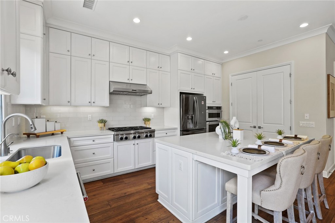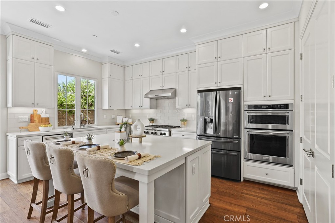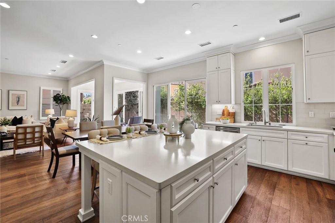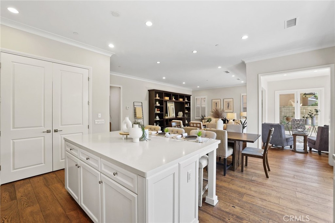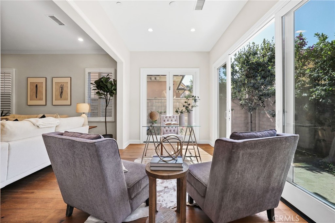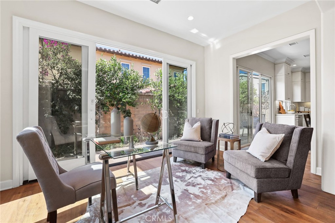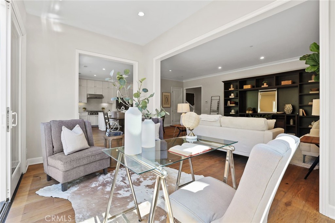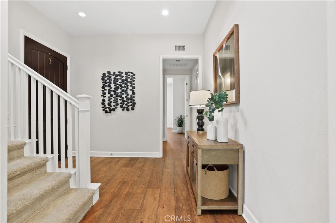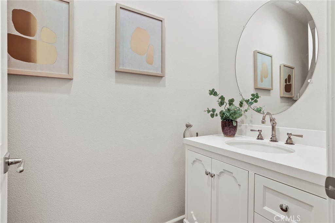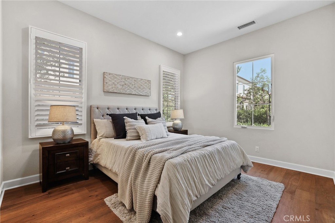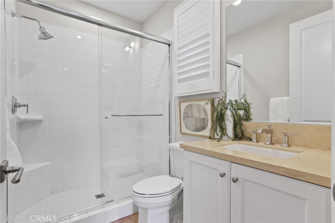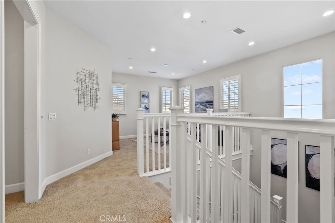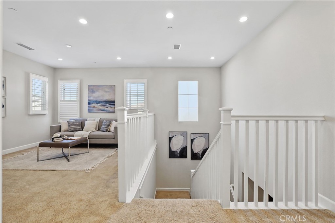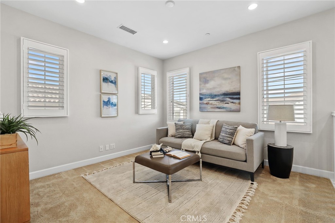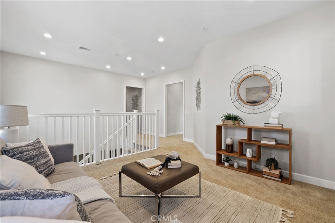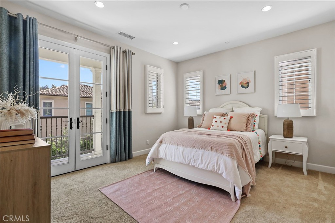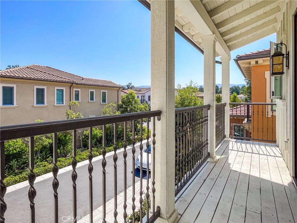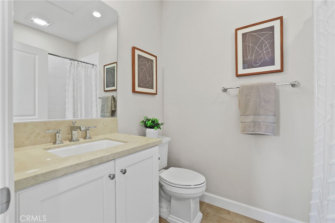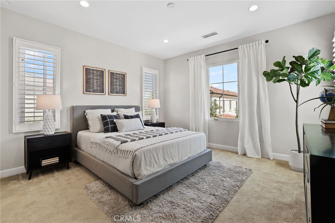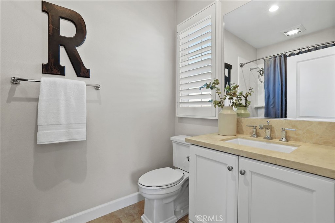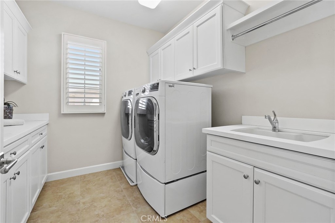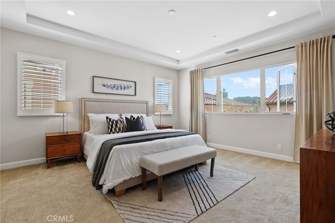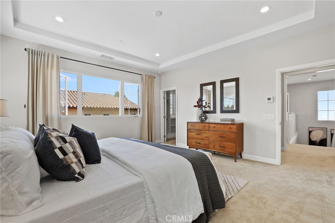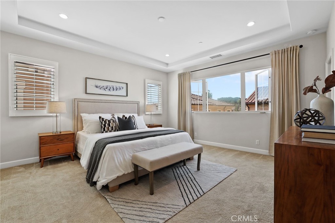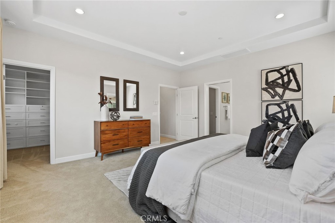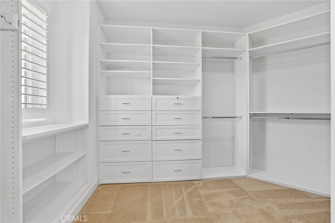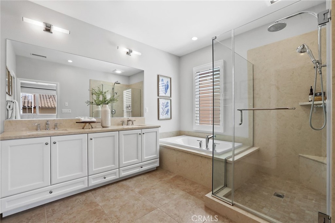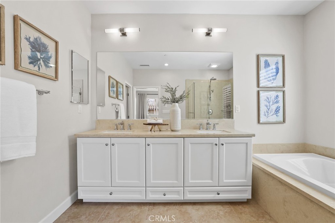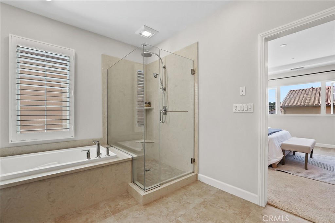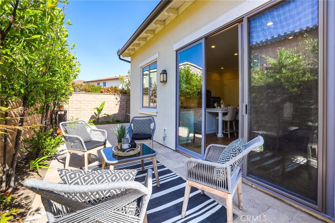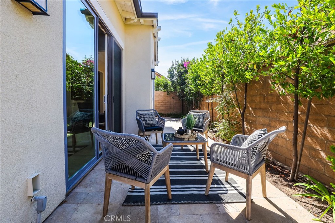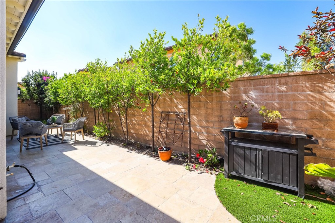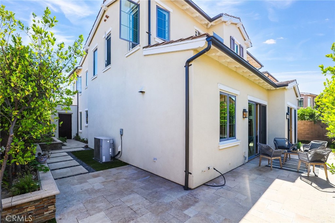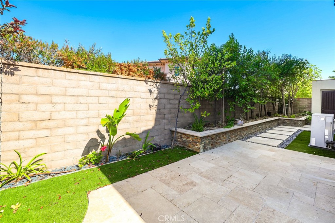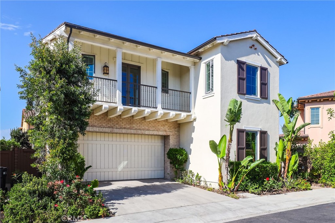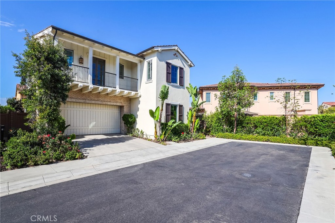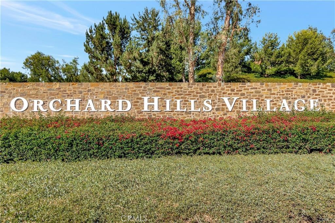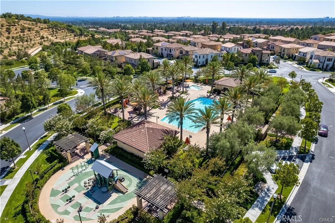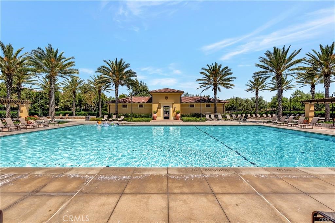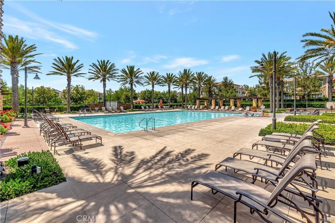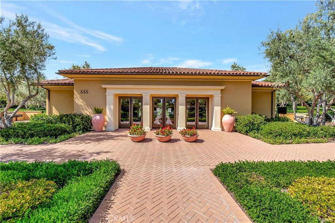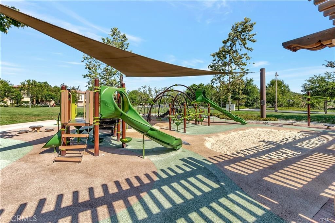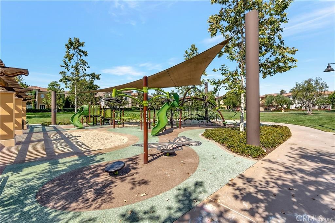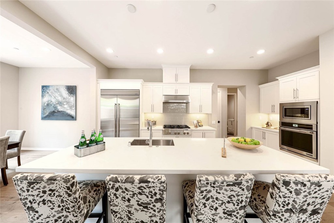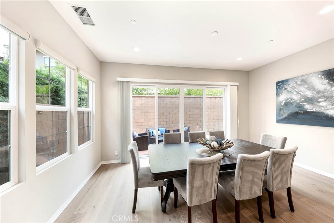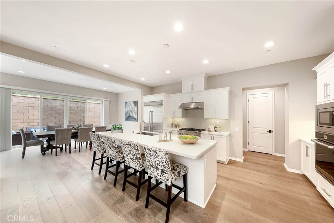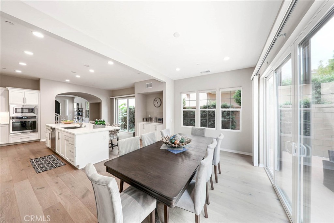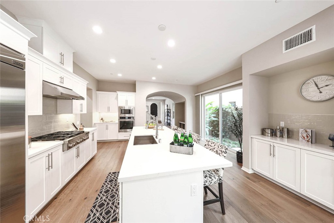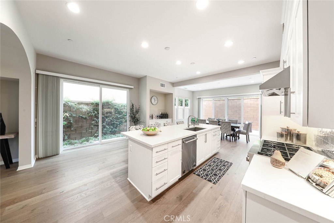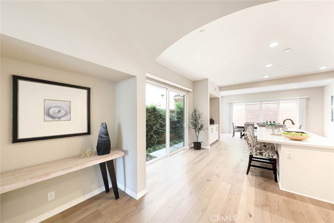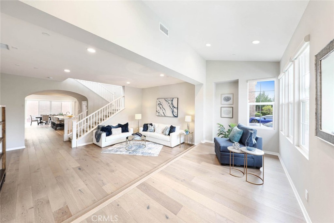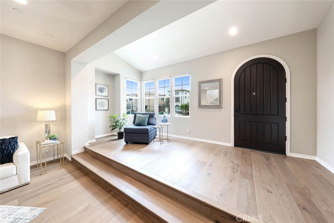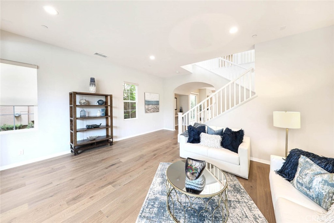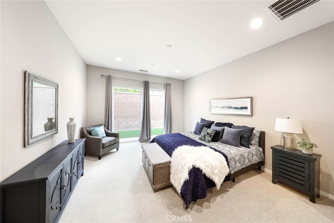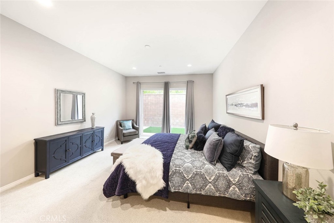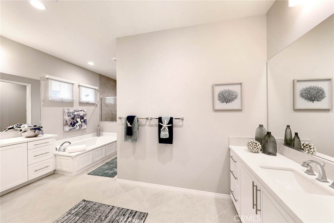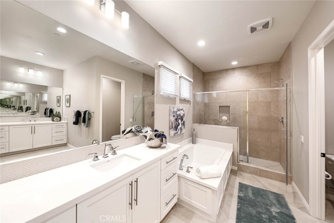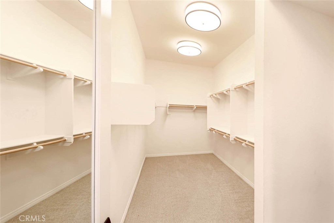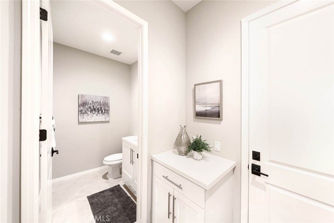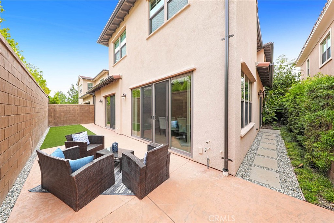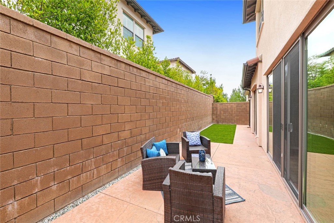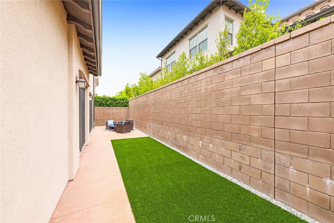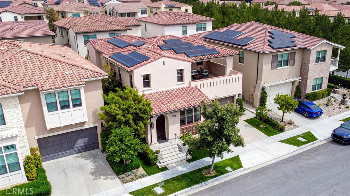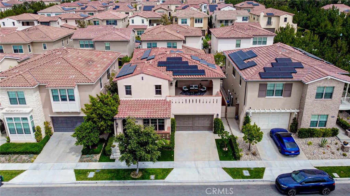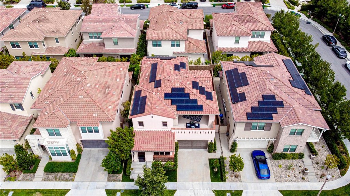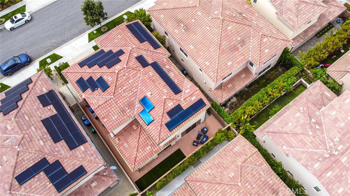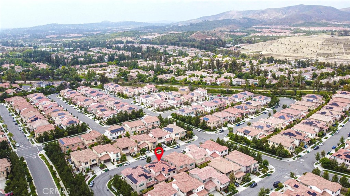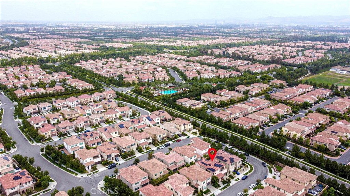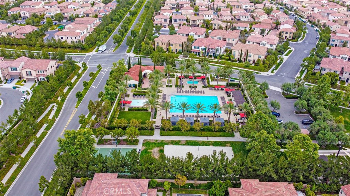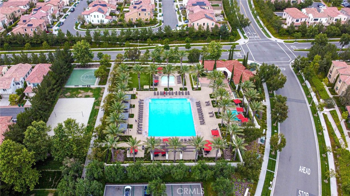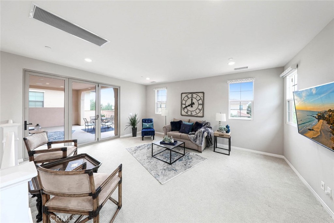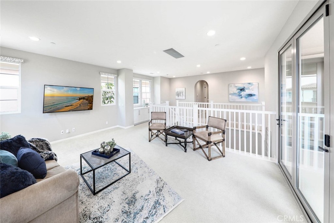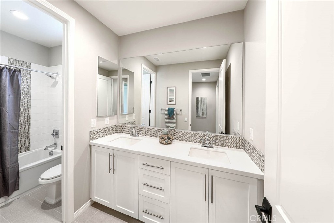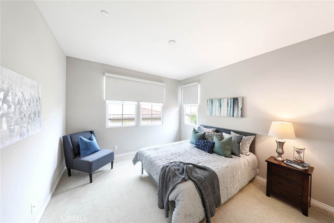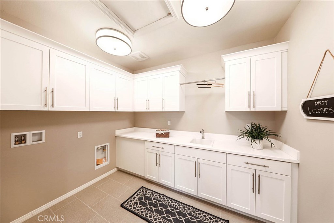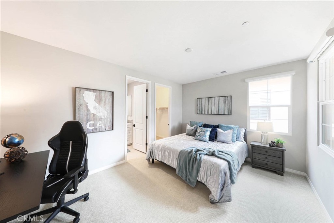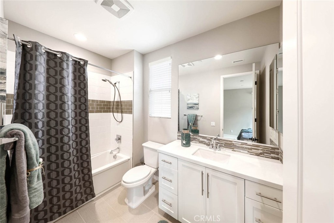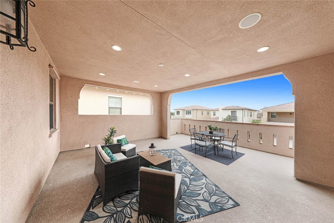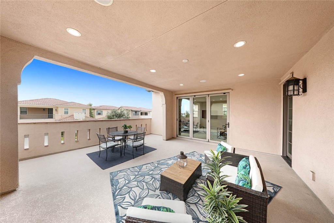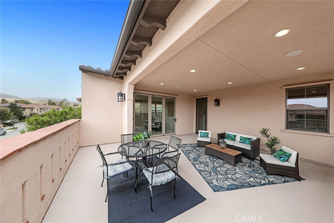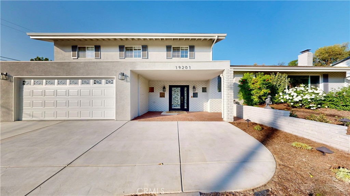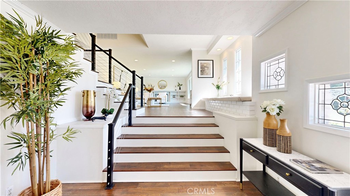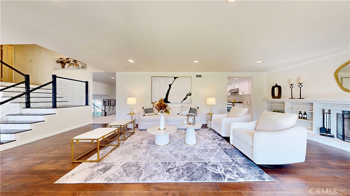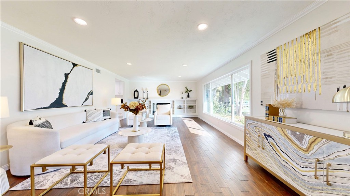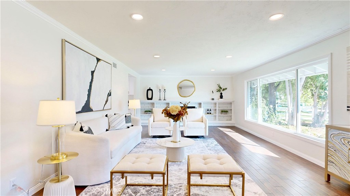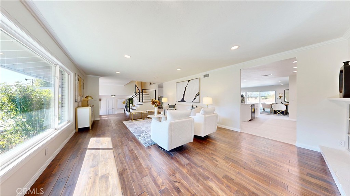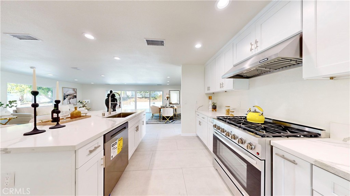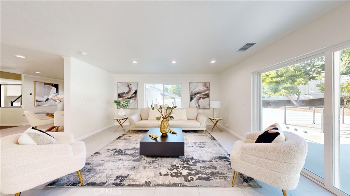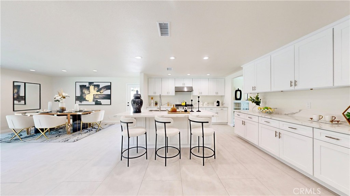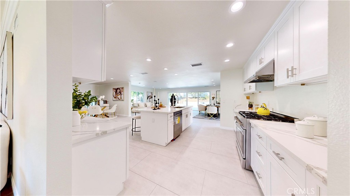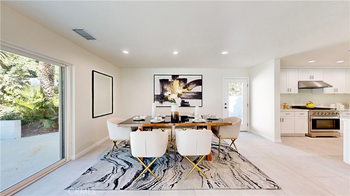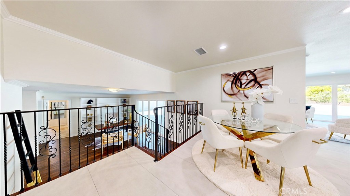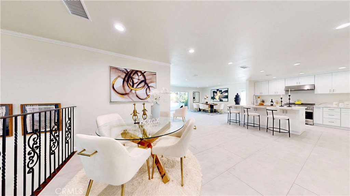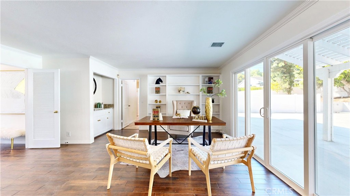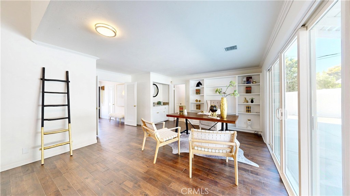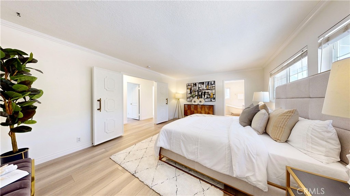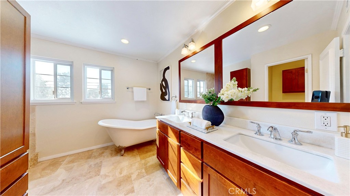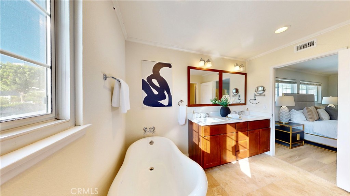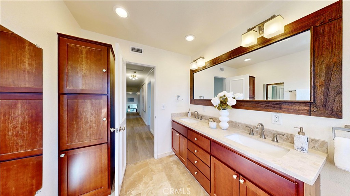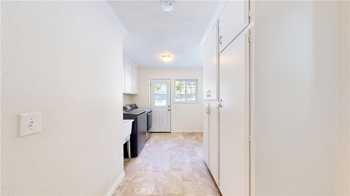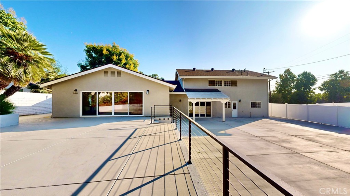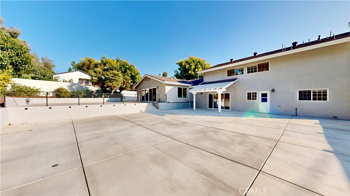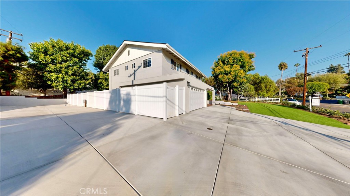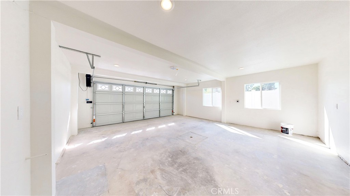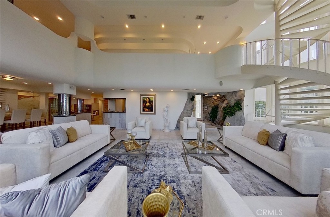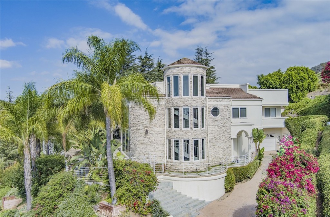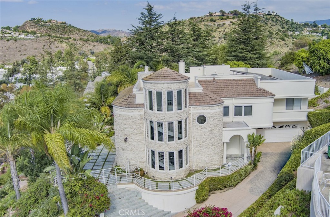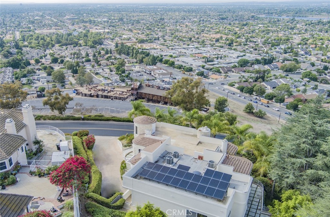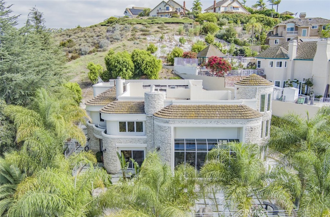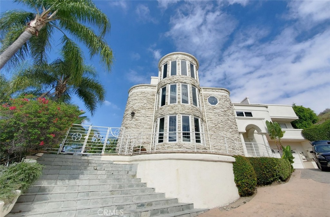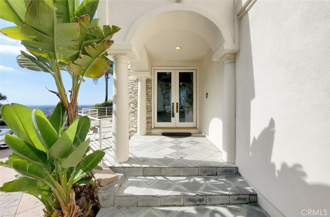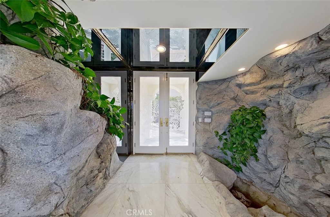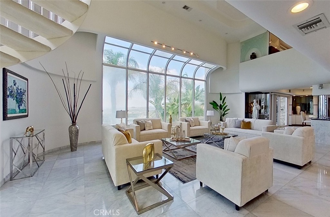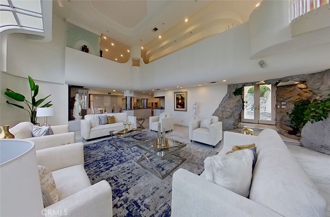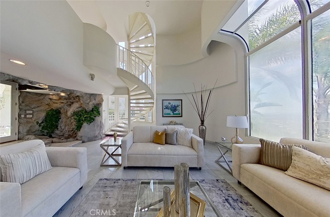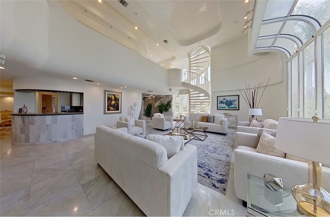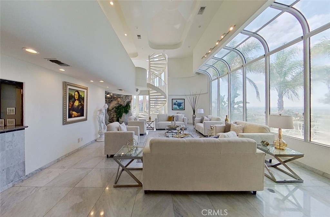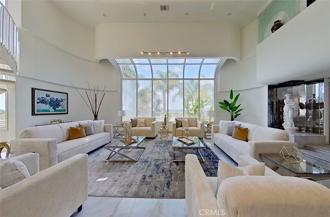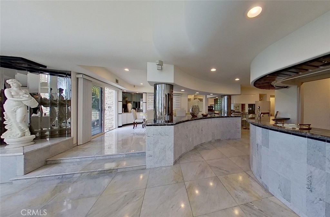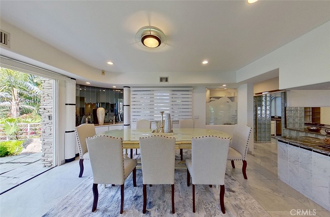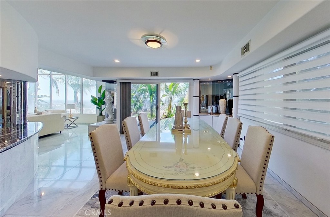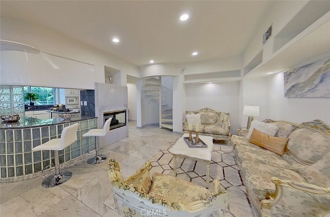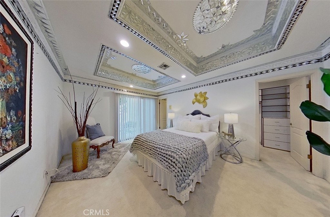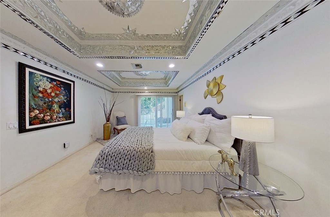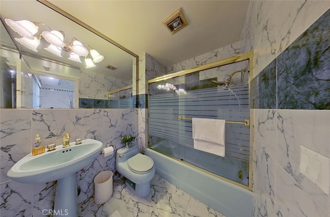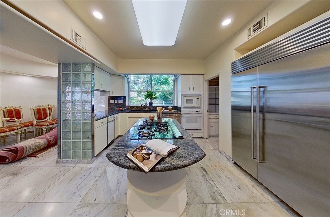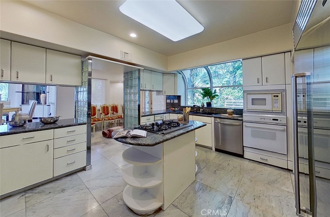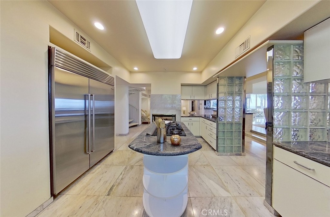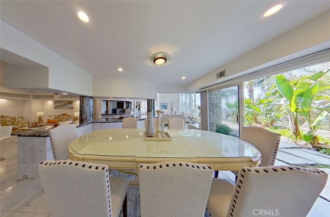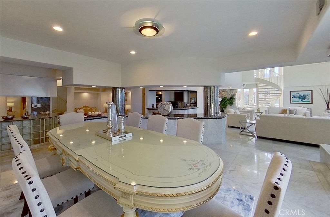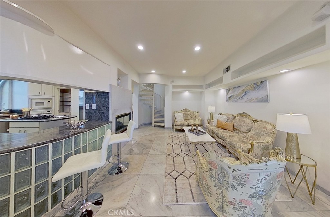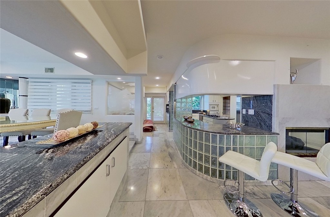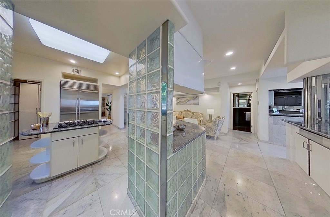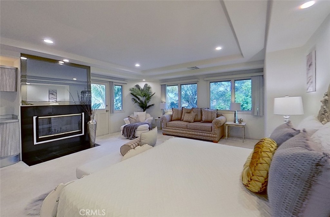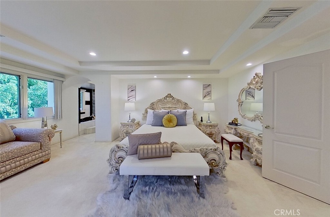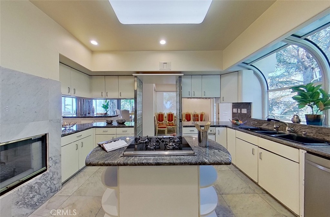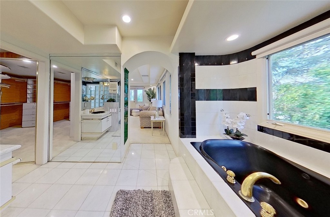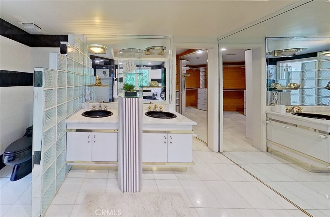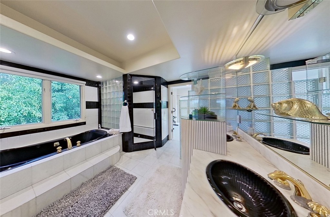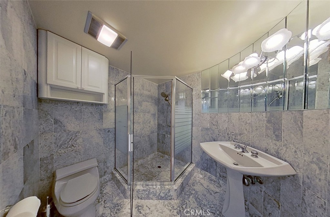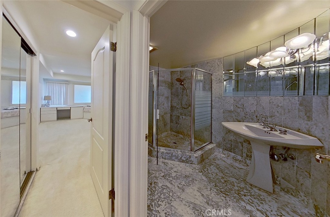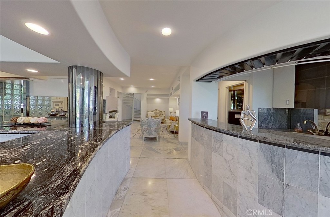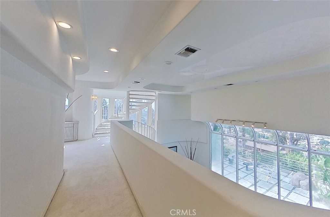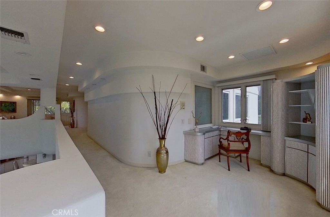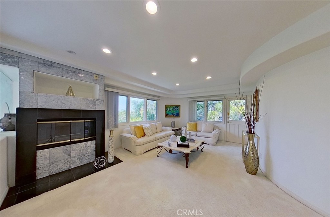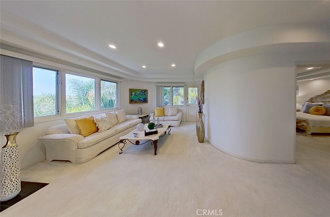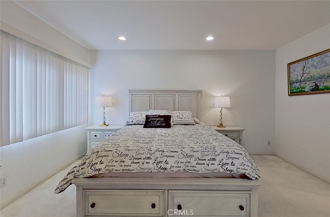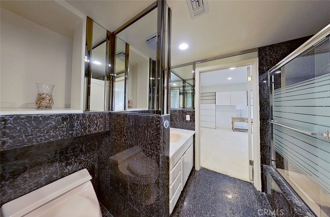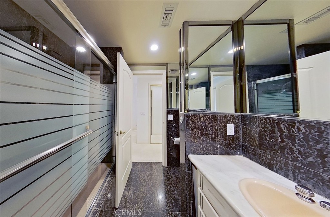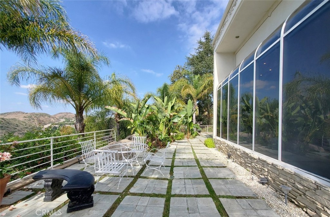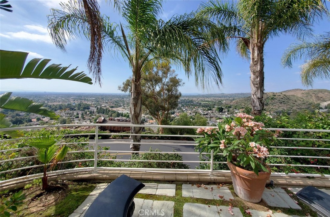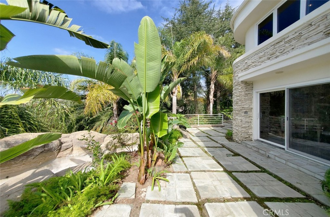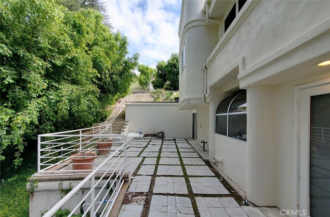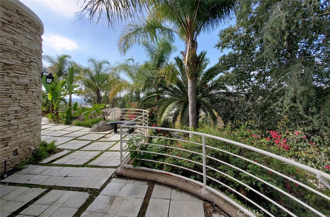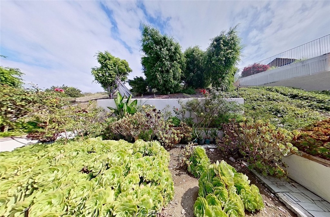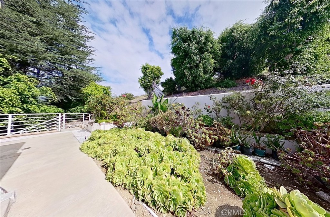Experience the pinnacle of modern luxury in this fully reimagined home, meticulously rebuilt from the ground up with over $600K in high-end upgrades. Every detail has been designed with comfort, style, and usability in mind, and all work has been fully permitted for added peace of mind.
This 5-bedroom residence features two stunning primary suites. The main-level suite opens to the backyard and offers a spa-inspired bathroom with a soaking tub, walk-in shower, and double vanities. The upstairs suite provides a private retreat with a luxurious bathroom featuring elegant tile finishes and designer touches. All closets include cedar wood.
The chef’s kitchen is the heart of the home, combining functionality and beauty. It includes custom cabinetry, a dramatic waterfall island, stainless steel appliances, and a spacious walk-in pantry. The kitchen flows seamlessly into the dining and living spaces, creating a perfect area for entertaining or relaxing.
This home has been completely rebuilt with new electrical, plumbing, dual HVAC systems, and a tankless water heater. The professionally landscaped yard enhances its charm with lush greenery, modern fencing, and added privacy.
Located in a prime North Tustin neighborhood, this home is part of a top-rated school district, including Arroyo Elementary and Foothill High, making it an ideal choice for families.
Move right into this turnkey masterpiece, where every aspect has been rebuilt and reimagined for a luxurious lifestyle.
This 5-bedroom residence features two stunning primary suites. The main-level suite opens to the backyard and offers a spa-inspired bathroom with a soaking tub, walk-in shower, and double vanities. The upstairs suite provides a private retreat with a luxurious bathroom featuring elegant tile finishes and designer touches. All closets include cedar wood.
The chef’s kitchen is the heart of the home, combining functionality and beauty. It includes custom cabinetry, a dramatic waterfall island, stainless steel appliances, and a spacious walk-in pantry. The kitchen flows seamlessly into the dining and living spaces, creating a perfect area for entertaining or relaxing.
This home has been completely rebuilt with new electrical, plumbing, dual HVAC systems, and a tankless water heater. The professionally landscaped yard enhances its charm with lush greenery, modern fencing, and added privacy.
Located in a prime North Tustin neighborhood, this home is part of a top-rated school district, including Arroyo Elementary and Foothill High, making it an ideal choice for families.
Move right into this turnkey masterpiece, where every aspect has been rebuilt and reimagined for a luxurious lifestyle.
Property Details
Price:
$2,270,000
MLS #:
OC24246209
Status:
Active Under Contract
Beds:
5
Baths:
4
Address:
13391 Gimbert Lane
Type:
Single Family
Subtype:
Single Family Residence
Neighborhood:
ntsnorthtustin
City:
North Tustin
Listed Date:
Dec 7, 2024
State:
CA
Finished Sq Ft:
3,631
ZIP:
92705
Lot Size:
10,454 sqft / 0.24 acres (approx)
Year Built:
1964
See this Listing
Mortgage Calculator
Schools
Elementary School:
Arroyo
Middle School:
Hewes
High School:
Foothill
Interior
Accessibility Features
Parking
Appliances
6 Burner Stove, Barbecue, Built- In Range, Convection Oven, Dishwasher, Double Oven, Electric Oven, Electric Range, Electric Cooktop, Electric Water Heater, E N E R G Y S T A R Qualified Appliances, E N E R G Y S T A R Qualified Water Heater, Free- Standing Range, Freezer, Disposal, Gas & Electric Range, Gas Cooktop, Gas Water Heater, High Efficiency Water Heater, Ice Maker, Instant Hot Water, Microwave, Range Hood, Recirculated Exhaust Fan, Refrigerator, Self Cleaning Oven, Tankless Water Heater, Trash Compactor, Vented Exhaust Fan, Water Heater Central, Water Heater
Cooling
Central Air, Dual, Electric, E N E R G Y S T A R Qualified Equipment, Evaporative Cooling, Heat Pump, High Efficiency, Humidity Control, S E E R Rated 13-15, S E E R Rated 16+, Zoned
Fireplace Features
Living Room, Gas, Gas Starter, Fire Pit
Flooring
Wood
Heating
Central, Electric, E N E R G Y S T A R Qualified Equipment, Fireplace(s), Heat Pump, High Efficiency, Humidity Control, Zoned
Interior Features
Balcony, Bar, Beamed Ceilings, Ceiling Fan(s), Ceramic Counters, Dry Bar, Open Floorplan, Pantry, Quartz Counters, Recessed Lighting, Stone Counters, Storage, Tile Counters
Window Features
E N E R G Y S T A R Qualified Windows, Garden Window(s), Insulated Windows, Screens
Exterior
Community Features
Biking, Curbs, Dog Park, Foothills, Hiking, Gutters, Lake, Park, Watersports, Sidewalks, Street Lights, Suburban
Electric
220 Volts
Exterior Features
Rain Gutters
Fencing
Excellent Condition, New Condition, Privacy, Security, Stone
Foundation Details
Slab
Garage Spaces
2.00
Green Energy Efficient
Appliances, Construction, H V A C, Insulation, Lighting, Thermostat, Water Heater, Windows
Lot Features
0-1 Unit/ Acre, Agricultural – Tree/ Orchard, Cul- De- Sac, Front Yard, Garden, Greenbelt, Landscaped, Lawn, Level with Street, Lot 10000-19999 Sqft, Rectangular Lot, Level, Park Nearby, Patio Home, Paved, Rocks, Sprinkler System, Sprinklers Drip System, Sprinklers In Front, Sprinklers In Rear, Sprinklers On Side, Sprinklers Timer, Value In Land, Walkstreet, Yard
Parking Features
Boat, Built- In Storage, Covered, Direct Garage Access, Driveway, Asphalt, Driveway – Combination, Concrete, Paved, Garage, Garage Faces Front, Garage Faces Side, Garage – Two Door, Garage Door Opener, Gated, Golf Cart Garage, Guest, On Site, Oversized, Parking Space, Private, Public, Pull-through, R V Access/ Parking, R V Garage, R V Gated, R V Hook- Ups, Street, Tandem Garage
Parking Spots
12.00
Pool Features
None
R V Parking Dimensions
20 X40
Roof
Concrete
Security Features
Automatic Gate, Carbon Monoxide Detector(s), Card/ Code Access, Fire and Smoke Detection System, Fire Rated Drywall, Firewall(s), Security Lights, Smoke Detector(s), Wired for Alarm System
Sewer
Public Sewer
Stories Total
2
View
City Lights, Hills, Neighborhood, Panoramic, Park/ Greenbelt, Peek- A- Boo, Rocks, Trees/ Woods
Water Source
Public
Financial
Association Fee
0.00
Utilities
Cable Available, Cable Connected, Electricity Available, Electricity Connected, Natural Gas Available, Natural Gas Connected, Phone Available, Phone Connected, Sewer Available, Sewer Connected, Water Available, Water Connected
Map
Community
- Address13391 Gimbert Lane North Tustin CA
- AreaNTS – North Tustin
- CityNorth Tustin
- CountyOrange
- Zip Code92705
Similar Listings Nearby
- 10202 Saint Cloud Lane
North Tustin, CA$2,899,000
1.65 miles away
- 68 Thoroughbred
Irvine, CA$2,850,000
3.51 miles away
- 16612 Camilia Avenue
Tustin, CA$2,850,000
4.80 miles away
- 124 Cutlass
Irvine, CA$2,848,000
4.70 miles away
- 9831 Verde Lomas Circle
Villa Park, CA$2,799,888
3.57 miles away
- 19201 Barrett Lane
North Tustin, CA$2,799,000
0.49 miles away
- 17762 MOUNTAIN VIEW CIR
Villa Park, CA$2,700,000
4.03 miles away
- 18852 Patrician Drive
Villa Park, CA$2,699,888
3.09 miles away
- 688 S Hewes Street
Orange, CA$2,699,000
0.65 miles away
- 5728 E Rocking Horse Way
Orange, CA$2,688,000
1.39 miles away
13391 Gimbert Lane
North Tustin, CA
LIGHTBOX-IMAGES

































































































































