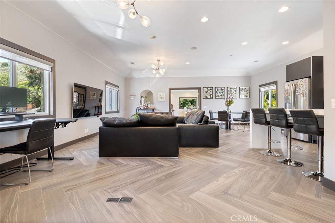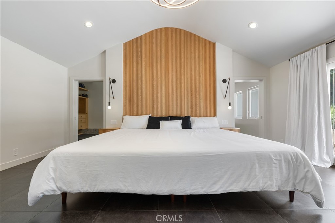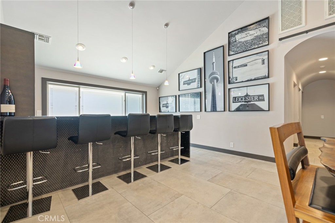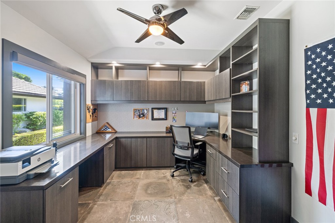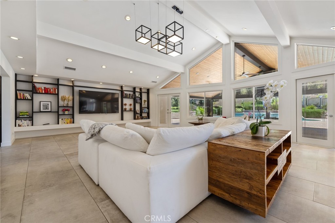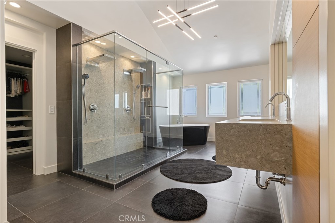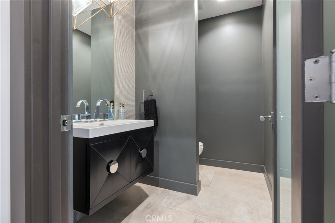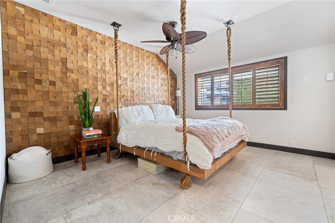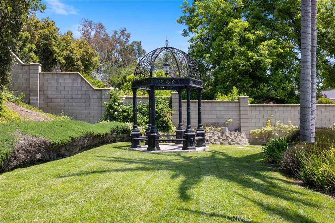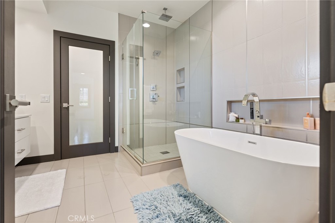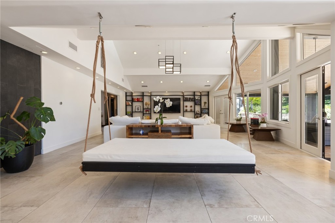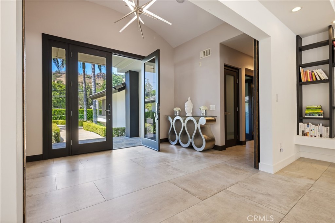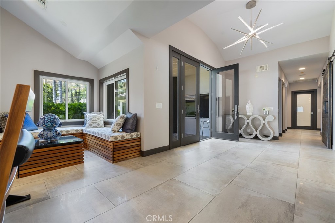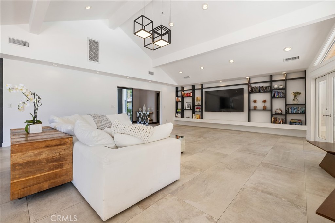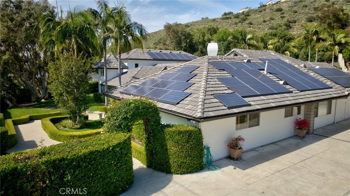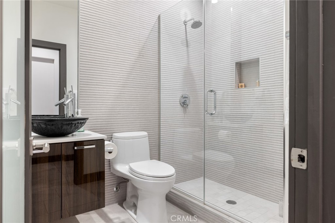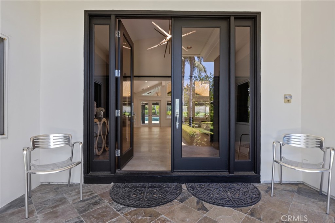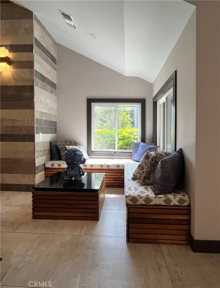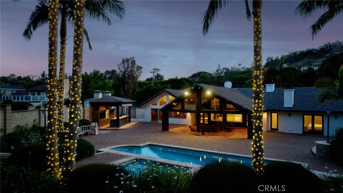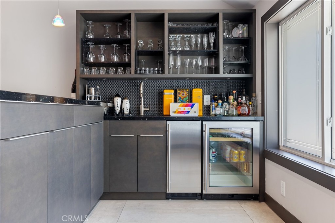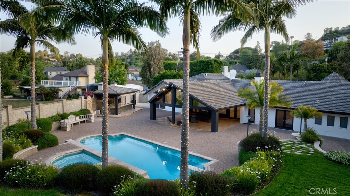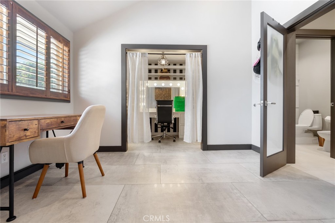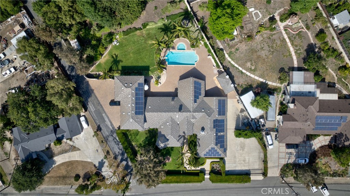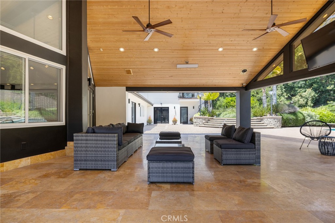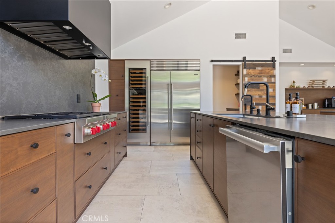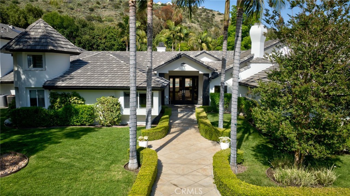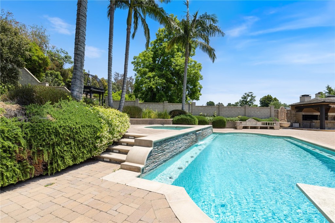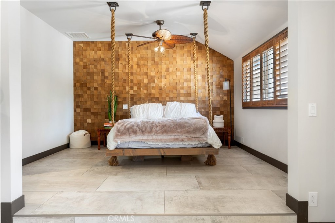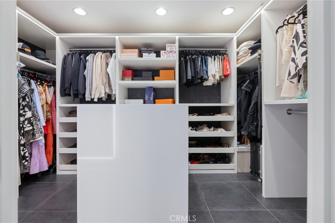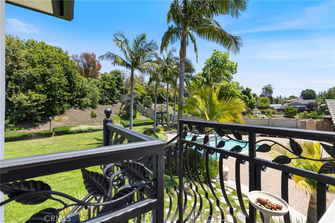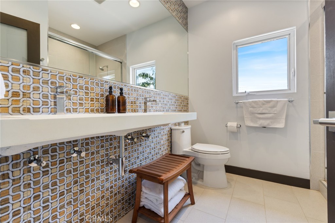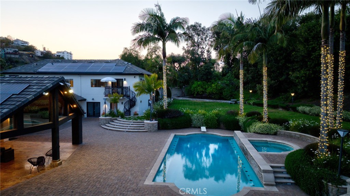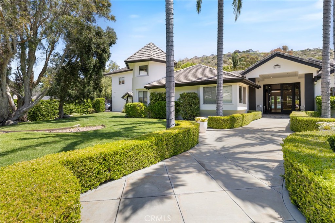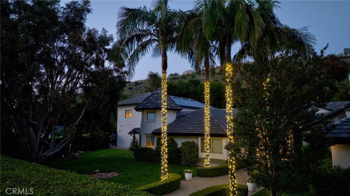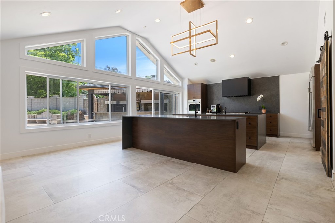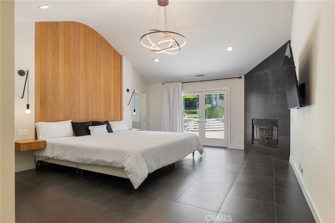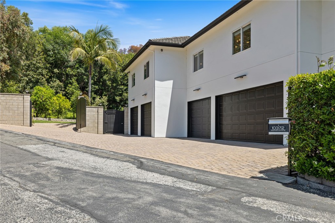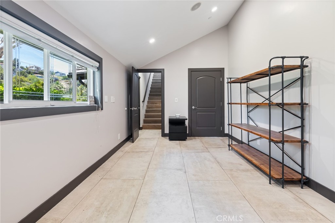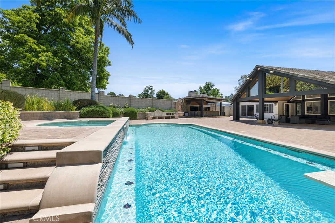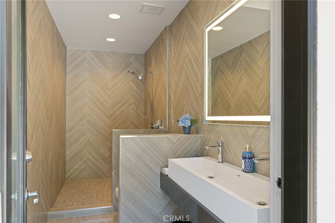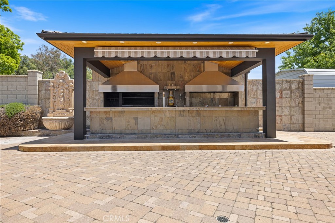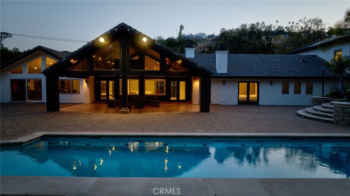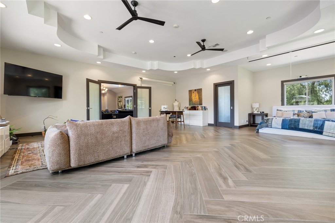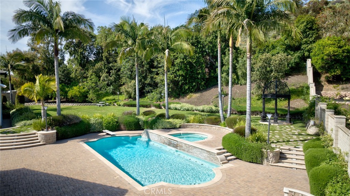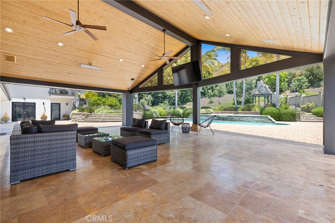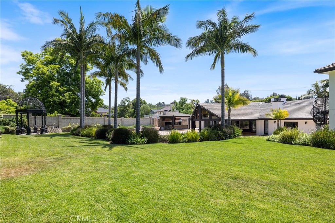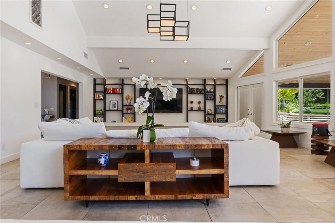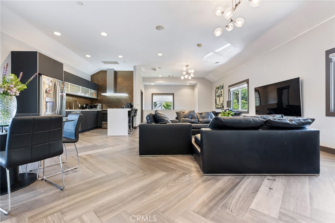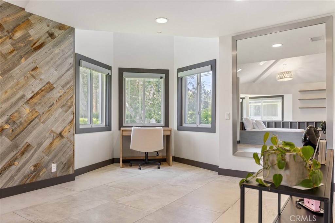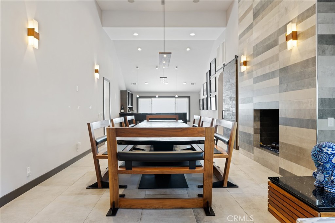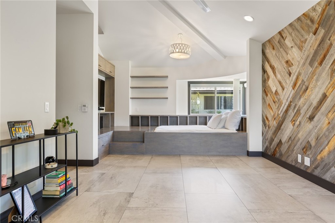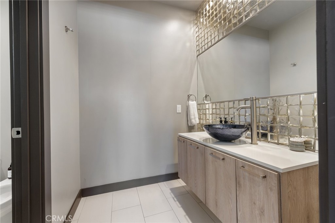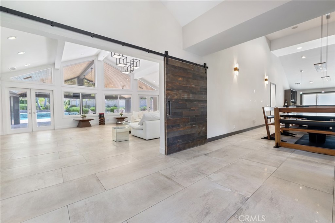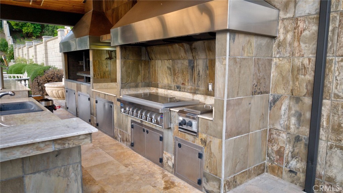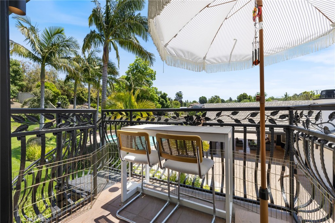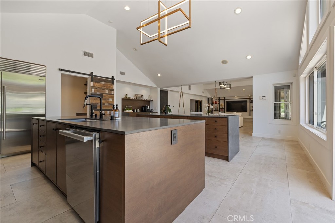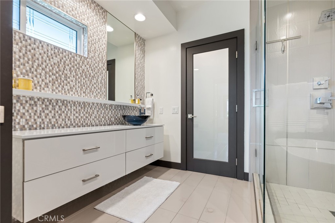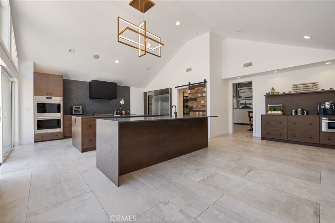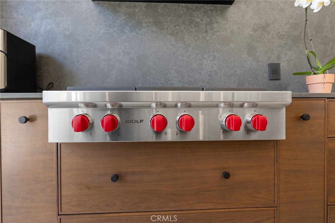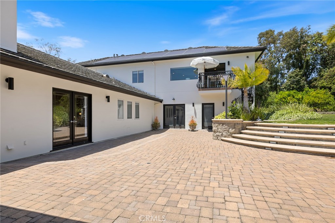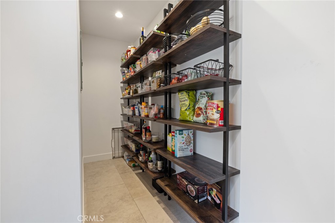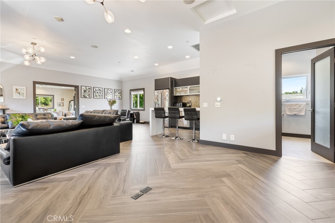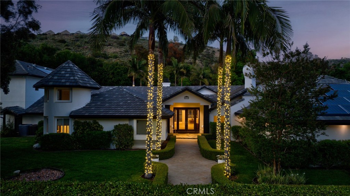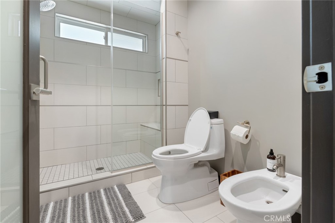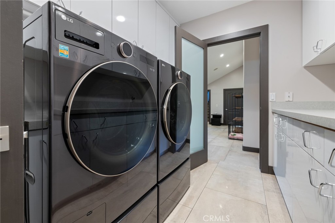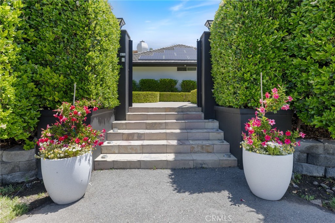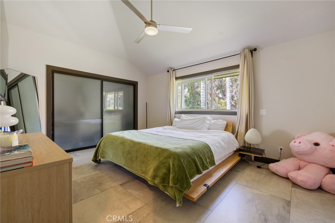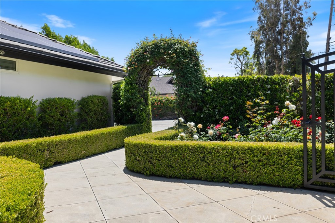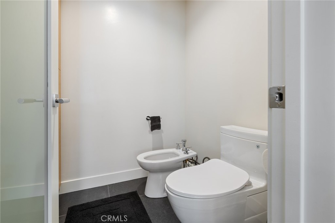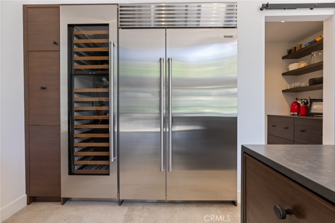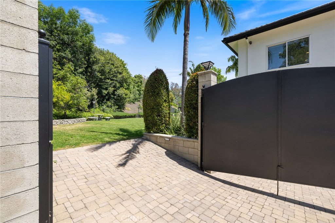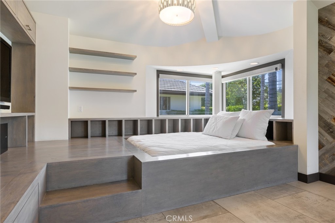Welcome to your dream home—a spectacular single-story estate set on nearly one acre of lush, beautifully landscaped grounds. Tucked behind a private gated entry, this expansive residence offers approx 7,000 square feet of luxurious living space, thoughtfully designed across two wings that converge into stunning communal areas. At the heart of the home is a show stopping open-concept kitchen and family room, featuring wall-to-wall windows that frame sweeping views of the backyard oasis. The adjoining dining room is ideal for hosting large, festive gatherings with ease and elegance. The private east wing features two spacious en-suite bedrooms, including a lavish primary suite complete with a fireplace, spa-inspired bath with oversized shower, freestanding tub, separate toilet and bidet, and a generous walk-in closet. The west wing offers two additional bedrooms—one en-suite—and a stylish home office, providing flexibility for family, guests, or workspace needs. Each room has been meticulously remodeled with high-end materials and thoughtful design details that exude both comfort and sophistication. Custom cabinetry, premium appliances, and designer finishes elevate every corner of this extraordinary home. Above the four-car garage is a separate, private-entry apartment—a versatile open-concept layout with distinct living, kitchen, and sleeping zones, ideal for guests, in-laws, or a home studio. This exceptional bonus space is perfect for extended stays, creative endeavors, or income potential. The grounds are nothing short of breathtaking. A motorized gate opens to an expansive motor court with ample space for a dozen vehicles, including room for an RV or boat. The professionally designed landscape combines the charm of an English garden in front, while the backyard offers a resort experience: a covered patio, a high-end BBQ island, sparkling pool with elevated spa, sprawling lawn, gazebo, and dozens of mature trees for privacy and beauty. A charming casita just off the pool features a kitchenette and full bath, making it perfect for guests or a poolside retreat. The entire property is a harmonious blend of nature and design—ideal for entertaining, relaxing, and enjoying SoCal coveted indoor-outdoor lifestyle. This is a rare opportunity to own a fully renovated estate of this scale and privacy in one of Orange County’s most desirable areas. Don’t miss your chance to experience the perfect blend of elegance, comfort, and refined living. Your new home awaits.
Property Details
Price:
$5,500,000
MLS #:
OC25113967
Status:
Active
Beds:
5
Baths:
7
Type:
Single Family
Subtype:
Single Family Residence
Neighborhood:
ntsnorthtustin
Listed Date:
May 22, 2025
Finished Sq Ft:
7,082
Lot Size:
37,500 sqft / 0.86 acres (approx)
Year Built:
1988
See this Listing
Schools
School District:
Orange Unified
Interior
Bathrooms
6 Full Bathrooms, 1 Half Bathroom
Cooling
Central Air, Dual
Heating
Central
Laundry Features
Individual Room
Exterior
Community Features
Foothills, Street Lights, Suburban
Parking Spots
4.00
Financial
Map
Community
- Address10372 Crawford Canyon Road North Tustin CA
- NeighborhoodNTS – North Tustin
- CityNorth Tustin
- CountyOrange
- Zip Code92705
Market Summary
Current real estate data for Single Family in North Tustin as of Oct 23, 2025
24
Single Family Listed
150
Avg DOM
743
Avg $ / SqFt
$3,339,408
Avg List Price
Property Summary
- 10372 Crawford Canyon Road North Tustin CA is a Single Family for sale in North Tustin, CA, 92705. It is listed for $5,500,000 and features 5 beds, 7 baths, and has approximately 7,082 square feet of living space, and was originally constructed in 1988. The current price per square foot is $777. The average price per square foot for Single Family listings in North Tustin is $743. The average listing price for Single Family in North Tustin is $3,339,408.
Similar Listings Nearby
10372 Crawford Canyon Road
North Tustin, CA


