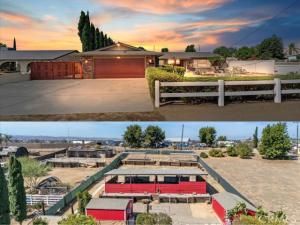FANTASTIC HORSE PROPERTY With all the amenities and Equestrian would NEED. You will LOVE this spacious floor plan and layout which is perfect for everyone. Beautiful curb appeal with the brick siding, to the low maintenance landscaping, the fantastic iron gates to the backyard and RV PARKING .Once you walk in through the double entry doors it opens up to a large family room or you can use it for a game room/dining room. This adds extra space and secondary area to entertain and enjoy guests. The oversized family room features a beautiful rock fireplace perfect for ambiance and cool evenings. Spacious kitchen features ample cabinets for storage, including a utility sink and stainless steel appliances with an island overlooking the kitchen area. Easy to clean Corian countertops. There is even a built-in dog door for your dogs. Enjoy 4 large bedrooms large enough for KING size beds in each room. All the bedrooms have tile floors that make cleaning and maintenance a breeze. INDOOR LAUNDRY with direct access to the garage, includes beautiful cabinets for extra storage. Whole house water filter. Guest bathroom has double sinks and a lot of space, and the primary bedroom includes a separate vanity area and a walk-in shower. The primary bedroom also has 2 closets with mirrored doors. Now for the backyard you will love! There is a huge wood covered patio to sit under and enjoy your backyard. The seller just installed new vinyl fencing and low maintenance zero scape landscaping. There are multiple fruit trees for your enjoyment. RV Parking which also includes a concrete drainage system along the driveway. GOT HORSES?? This home is for you! There is an oversized shed that is 13×13 perfect for hay storage or any storage. The secondary shed has windows, drywall and an AC unit perfect for crafting, workshop, or whatever use you may have. There is a wash rack with water and lighting and also a hitching post for your horses and guests’ horses. There are 4 fully covered stalls that are 12×24 that also include welded wire, misters for the hot summer days and lighting. Plenty of room to add an arena or round pen for training. The top level has 2 24×24 pipe corals with shelters for added space and more horses. There is room to add more stalls as well. The barn and sheds were just recently painted. Seller also installed newer 6ft chain link fencing around the rest of the property so all the fencing is in excellent condition (rare find in Norco) .
Property Details
Price:
$1,058,258
MLS #:
IG25228174
Status:
Active
Beds:
4
Baths:
2
Type:
Single Family
Subtype:
Single Family Residence
Neighborhood:
250
Listed Date:
Nov 12, 2025
Finished Sq Ft:
2,239
Lot Size:
23,958 sqft / 0.55 acres (approx)
Year Built:
1972
See this Listing
Schools
School District:
Corona-Norco Unified
Interior
Appliances
DW, GD, MW, WP, GO, GR, GS, GWH, VEF, WHU
Bathrooms
2 Full Bathrooms
Cooling
CA, ELC
Flooring
TILE, CARP
Heating
GAS, CF
Laundry Features
GAS, WH
Exterior
Architectural Style
RAN
Community Features
RS, HRS, GOLF, PARK, HIKI, BIKI
Construction Materials
STC, DWAL, FRM
Exterior Features
CO, LIT
Other Structures
SBL, BA, OB, SH
Parking Spots
2
Roof
CMP
Security Features
SD, COD
Financial
Map
Community
- AddressValley View Lot 5 Norco CA
- CityNorco
- CountyRiverside
- Zip Code92860
Market Summary
Current real estate data for Single Family in Norco as of Nov 23, 2025
34
Single Family Listed
35
Avg DOM
521
Avg $ / SqFt
$1,230,927
Avg List Price
Property Summary
- Valley View Lot 5 Norco CA is a Single Family for sale in Norco, CA, 92860. It is listed for $1,058,258 and features 4 beds, 2 baths, and has approximately 2,239 square feet of living space, and was originally constructed in 1972. The current price per square foot is $473. The average price per square foot for Single Family listings in Norco is $521. The average listing price for Single Family in Norco is $1,230,927.
Similar Listings Nearby
Valley View Lot 5
Norco, CA


