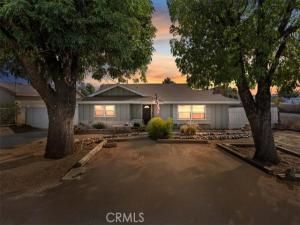Don’t Miss Out! Great Property with Horse Area and Workshop!
This spacious property sits on a 21,344 sq. ft. lot and includes a 1,260 sq. ft. stick-built workshop, a detached garage, and a beautifully upgraded single-family home. The home offers 1,589 sq. ft. of living space with 3 bedrooms, 2 bathrooms, and an office. The layout is functional and inviting, featuring a comfortable family room with a cozy brick fireplace that welcomes you as you enter. The upgraded kitchen includes granite countertops, ample cabinetry, and a dining area conveniently located adjacent to the kitchen.
The primary bedroom is oversized and features two closets; this space was previously the attached garage and has been tastefully converted for added comfort. The hall bathroom offers a tub/shower combination and updated vanity, while the primary bathroom features a large marble-tiled walk-in shower and modern finishes. The home has upgraded windows throughout, with tile flooring in the main living areas and laminate flooring in the bedrooms. The laundry area has been relocated to a closet within the office for convenience. Enjoy outdoor living under the Alumawood covered patio, perfect for relaxing or entertaining.
Behind the home, you’ll find a detached garage and a spacious 1,260 sq. ft. workshop with two roll-up doors—one providing access to the back of the property. The WORKSHOP is ideal for car enthusiasts, desert toys, or a home-based business. The termite completion has recently been done on the house.
The rear portion of the lot offers space for horses, animals, a garden, or fruit trees—providing endless possibilities for country living with city convenience. Additional features include extra gated parking near the detached garage and plenty of room for RV or trailer storage.
This property truly has it all—space, versatility, and potential!
This spacious property sits on a 21,344 sq. ft. lot and includes a 1,260 sq. ft. stick-built workshop, a detached garage, and a beautifully upgraded single-family home. The home offers 1,589 sq. ft. of living space with 3 bedrooms, 2 bathrooms, and an office. The layout is functional and inviting, featuring a comfortable family room with a cozy brick fireplace that welcomes you as you enter. The upgraded kitchen includes granite countertops, ample cabinetry, and a dining area conveniently located adjacent to the kitchen.
The primary bedroom is oversized and features two closets; this space was previously the attached garage and has been tastefully converted for added comfort. The hall bathroom offers a tub/shower combination and updated vanity, while the primary bathroom features a large marble-tiled walk-in shower and modern finishes. The home has upgraded windows throughout, with tile flooring in the main living areas and laminate flooring in the bedrooms. The laundry area has been relocated to a closet within the office for convenience. Enjoy outdoor living under the Alumawood covered patio, perfect for relaxing or entertaining.
Behind the home, you’ll find a detached garage and a spacious 1,260 sq. ft. workshop with two roll-up doors—one providing access to the back of the property. The WORKSHOP is ideal for car enthusiasts, desert toys, or a home-based business. The termite completion has recently been done on the house.
The rear portion of the lot offers space for horses, animals, a garden, or fruit trees—providing endless possibilities for country living with city convenience. Additional features include extra gated parking near the detached garage and plenty of room for RV or trailer storage.
This property truly has it all—space, versatility, and potential!
Property Details
Price:
$859,500
MLS #:
IG25251944
Status:
Active
Beds:
3
Baths:
2
Type:
Single Family
Subtype:
Single Family Residence
Neighborhood:
250
Listed Date:
Nov 2, 2025
Finished Sq Ft:
1,589
Lot Size:
21,344 sqft / 0.49 acres (approx)
Year Built:
1965
See this Listing
Schools
School District:
Corona-Norco Unified
Interior
Appliances
DW, GD, GO, WHU
Bathrooms
2 Full Bathrooms
Cooling
CA
Flooring
TILE, LAM
Heating
CF
Laundry Features
ICL
Exterior
Community Features
HRS
Other Structures
SHP
Parking Spots
2
Roof
CMP
Financial
Map
Community
- AddressMountain Lot 1 Norco CA
- CityNorco
- CountyRiverside
- Zip Code92860
Subdivisions in Norco
Market Summary
Current real estate data for Single Family in Norco as of Nov 06, 2025
37
Single Family Listed
42
Avg DOM
482
Avg $ / SqFt
$1,057,789
Avg List Price
Property Summary
- Mountain Lot 1 Norco CA is a Single Family for sale in Norco, CA, 92860. It is listed for $859,500 and features 3 beds, 2 baths, and has approximately 1,589 square feet of living space, and was originally constructed in 1965. The current price per square foot is $541. The average price per square foot for Single Family listings in Norco is $482. The average listing price for Single Family in Norco is $1,057,789.
Similar Listings Nearby
Mountain Lot 1
Norco, CA


