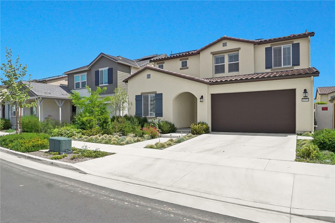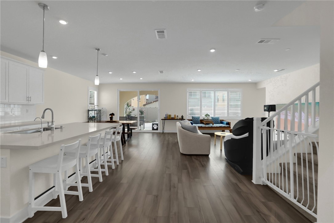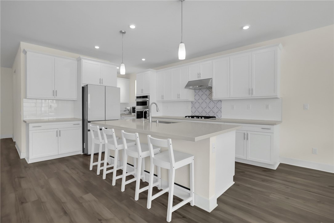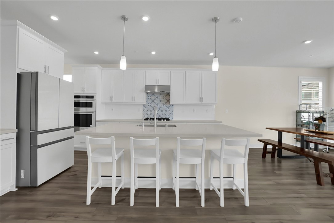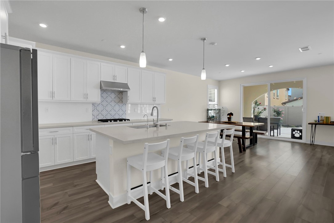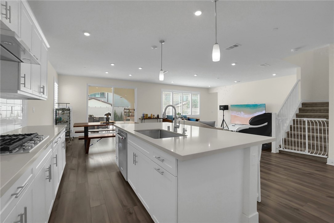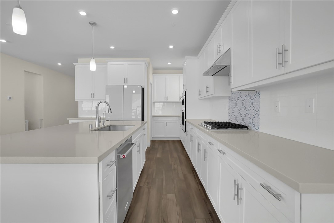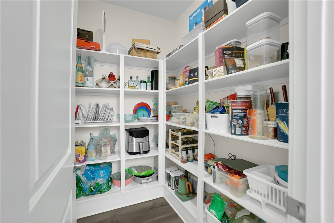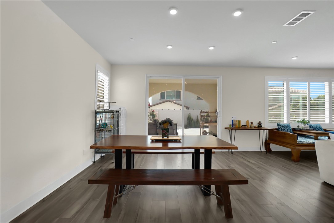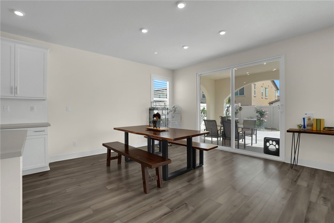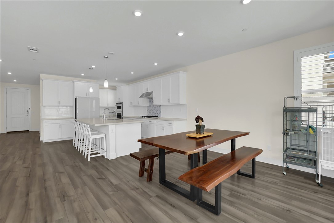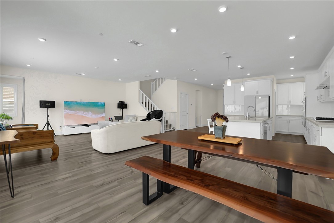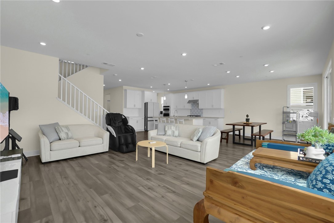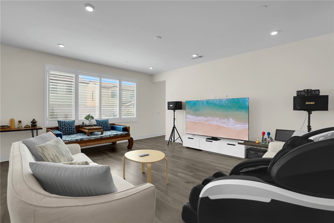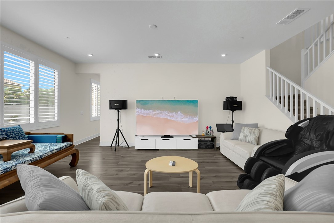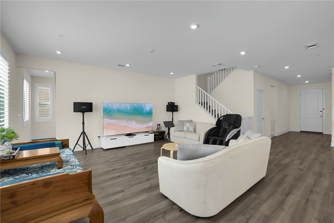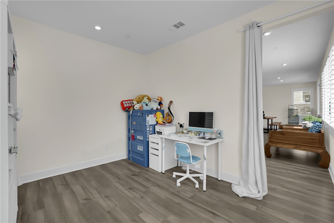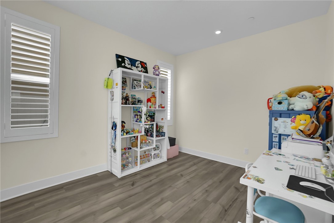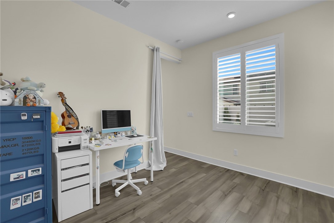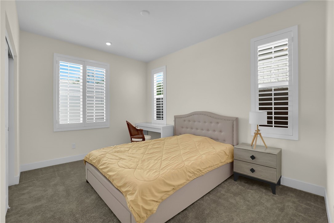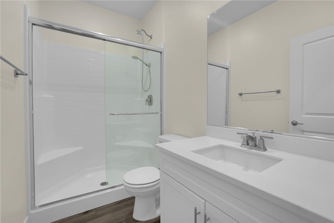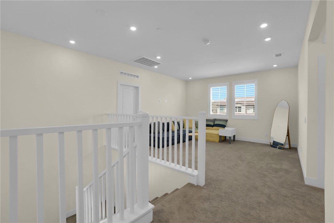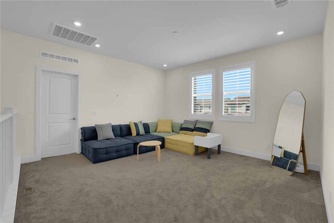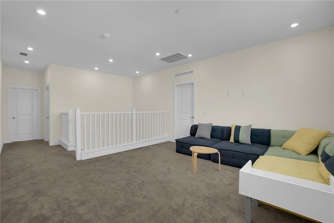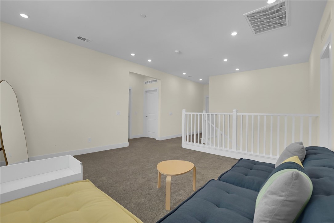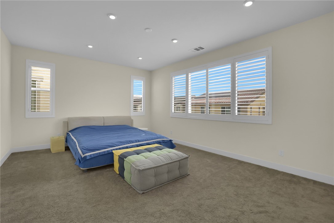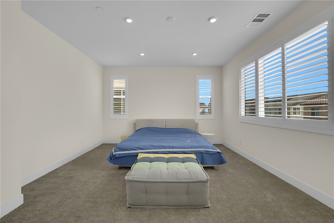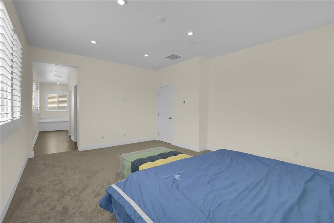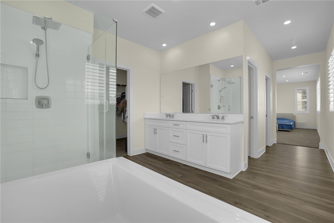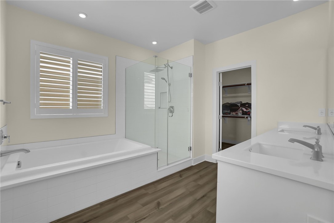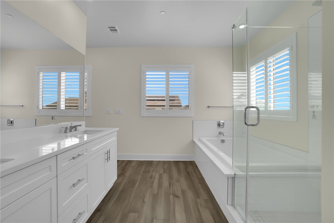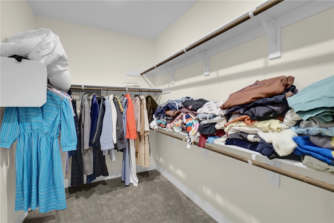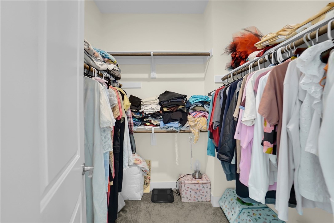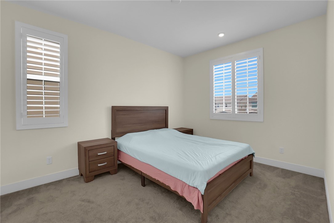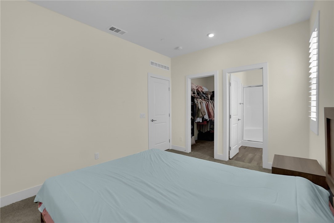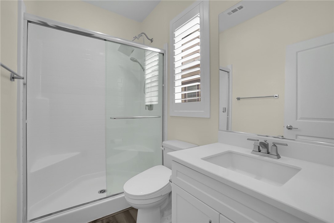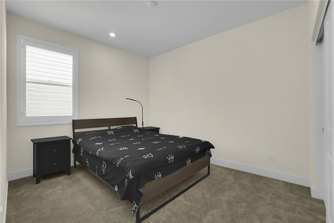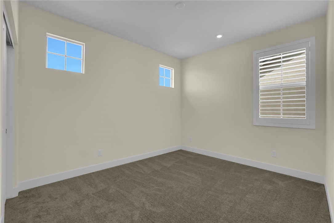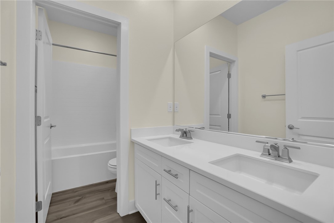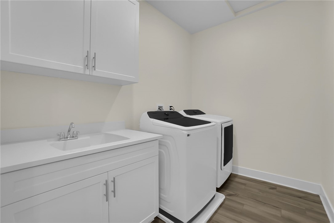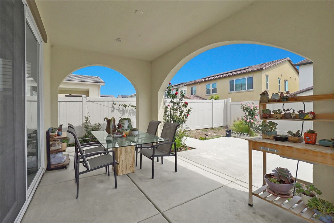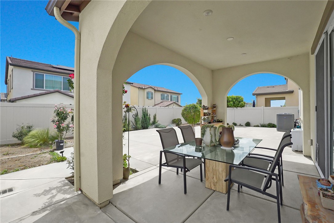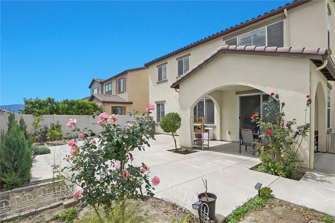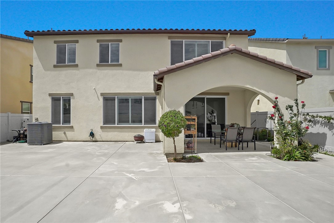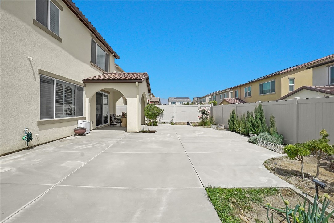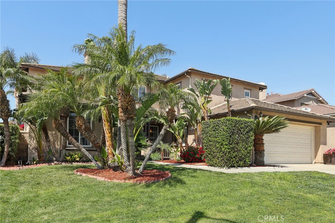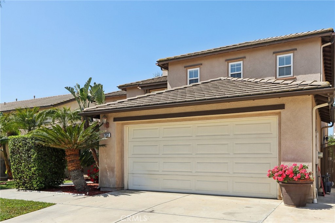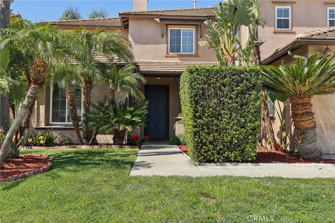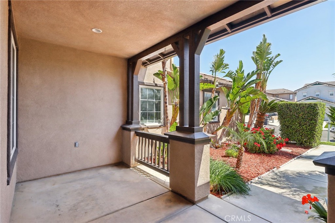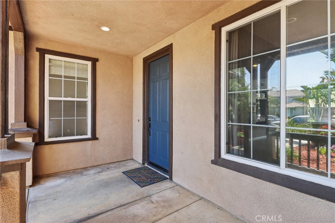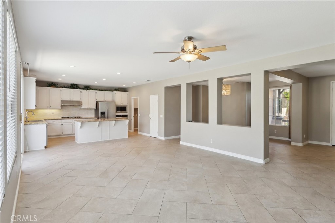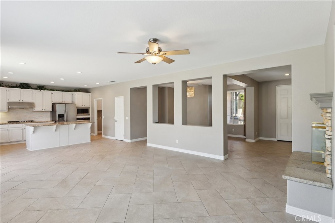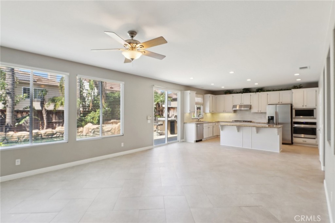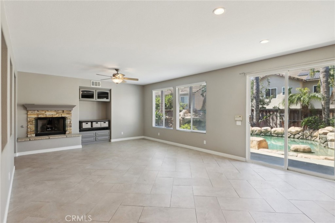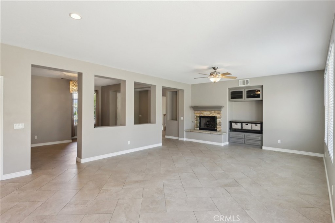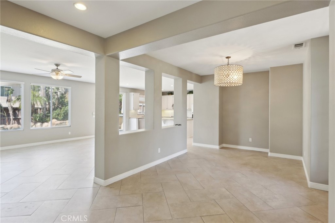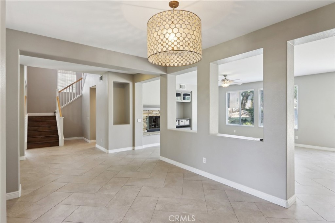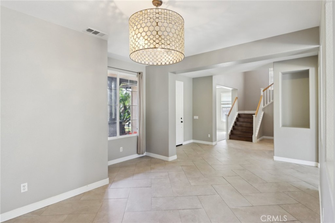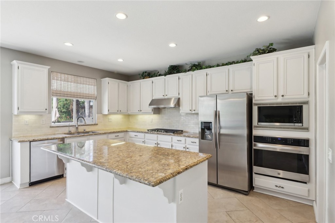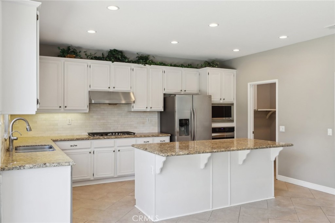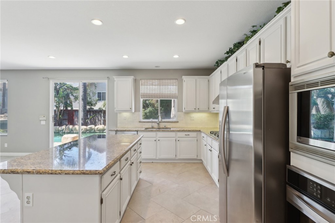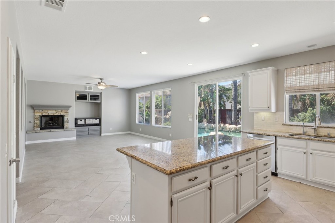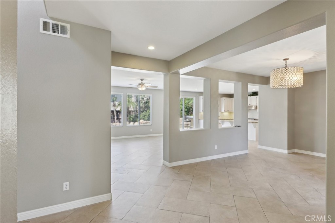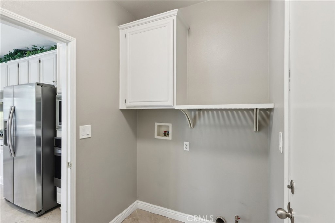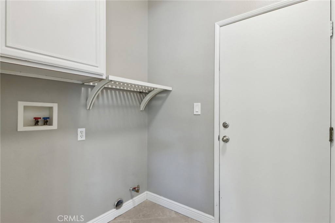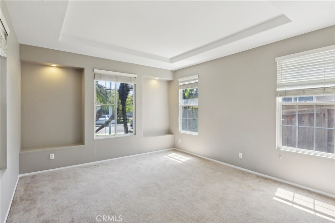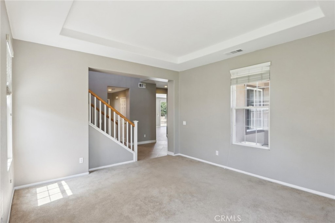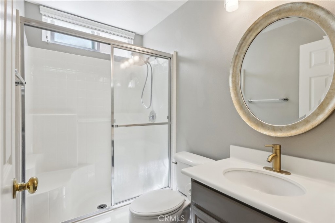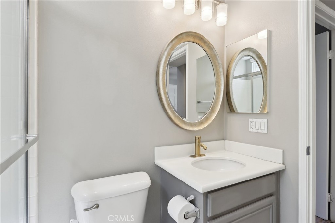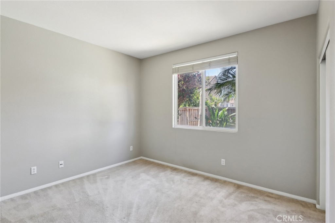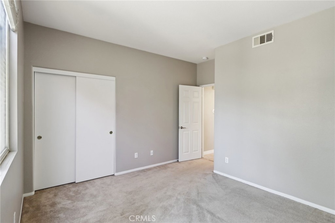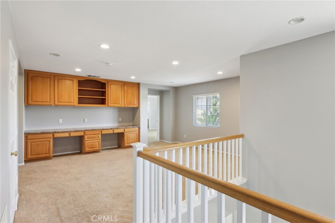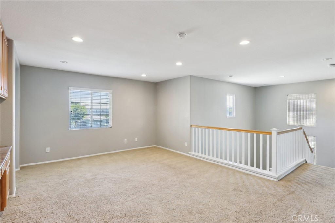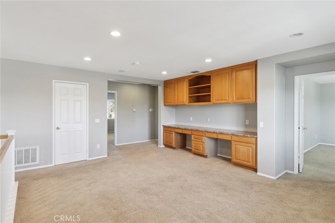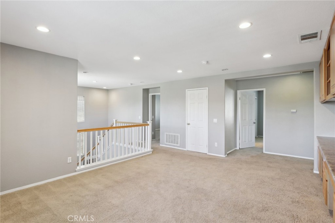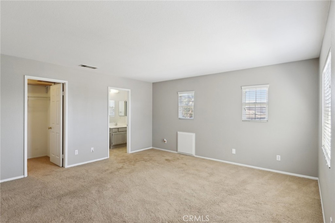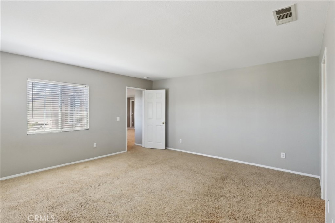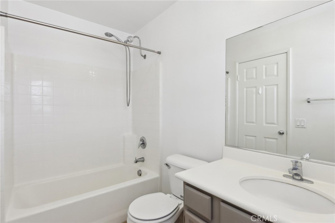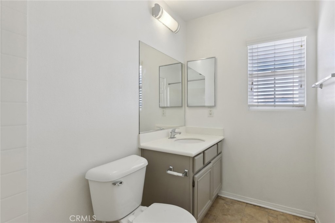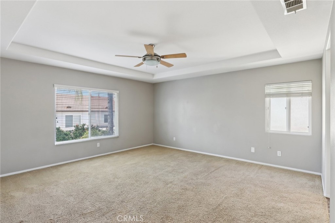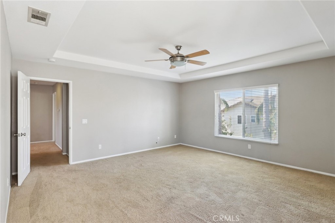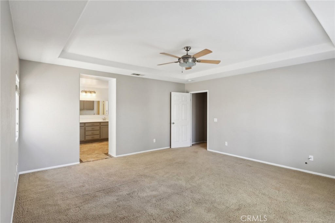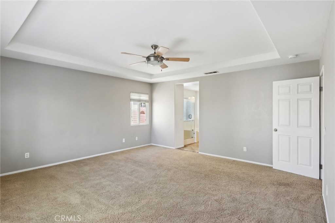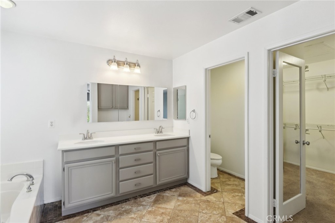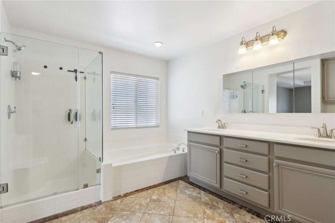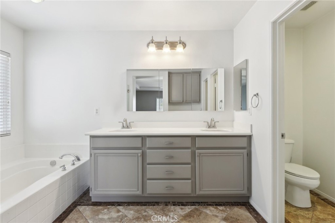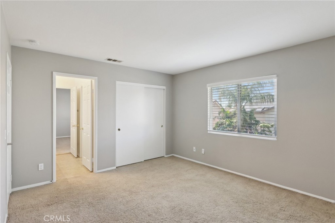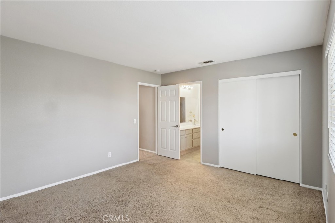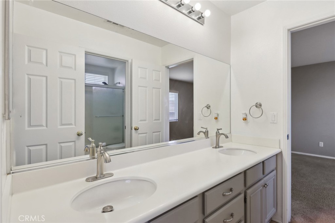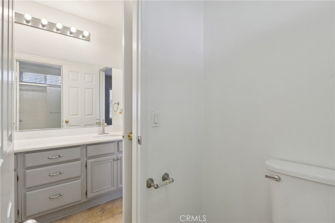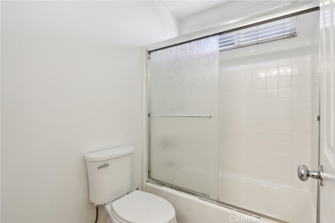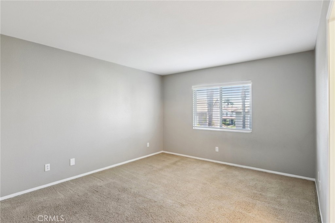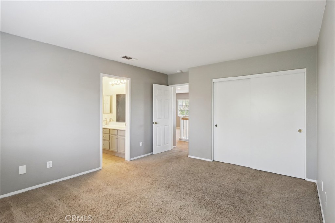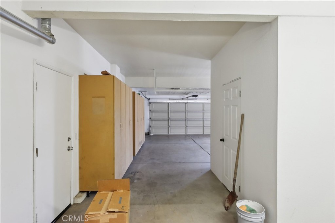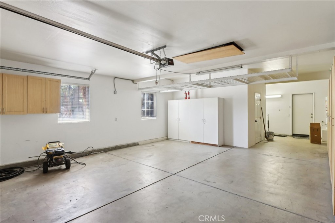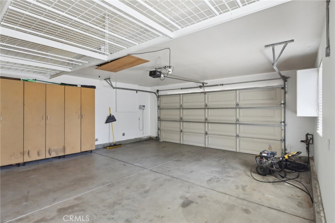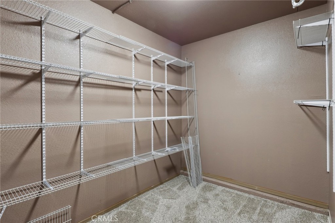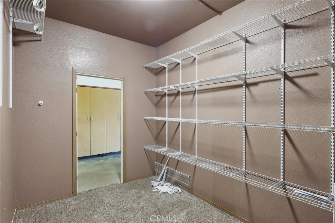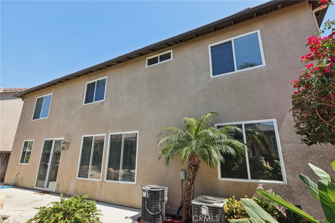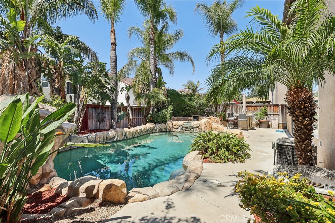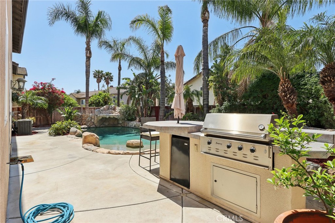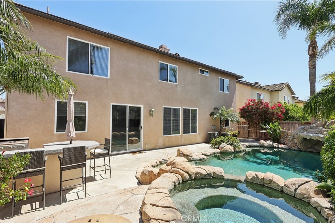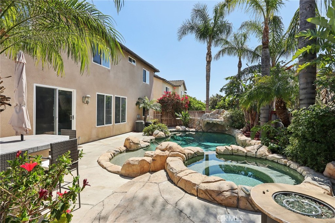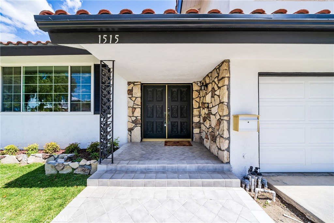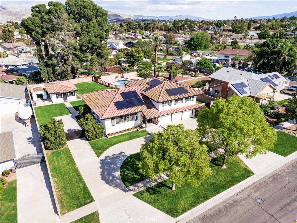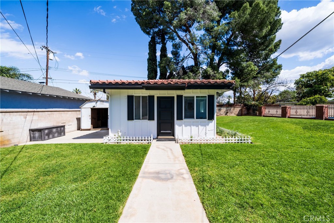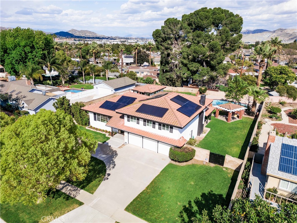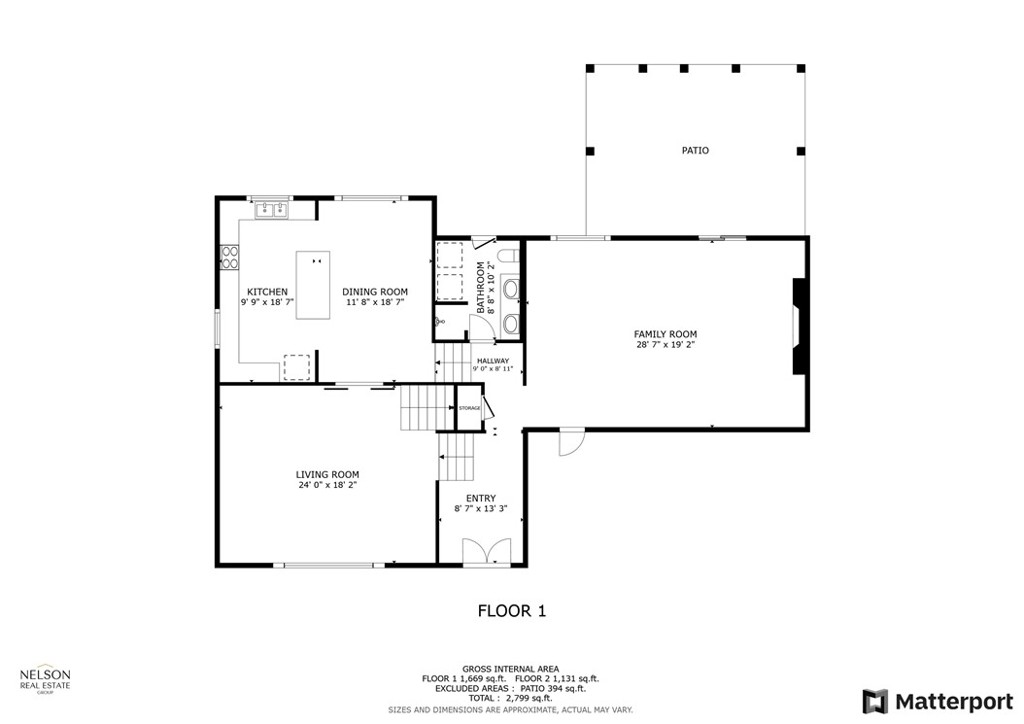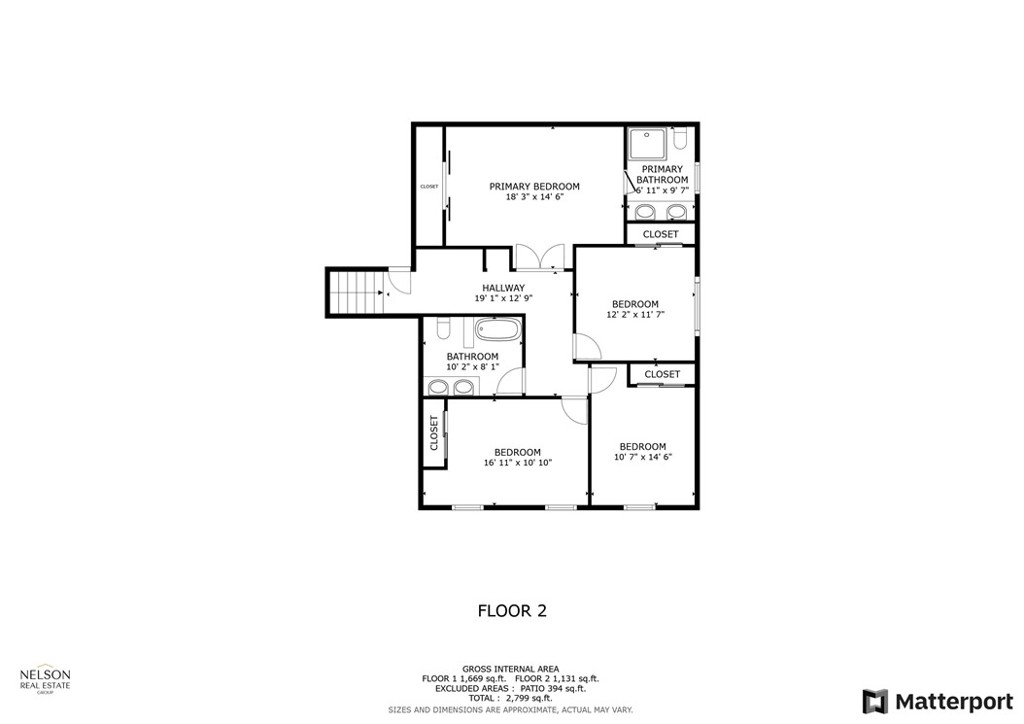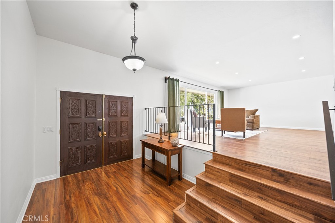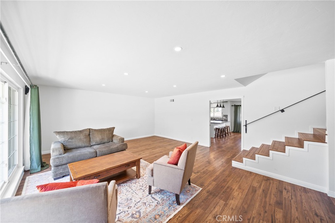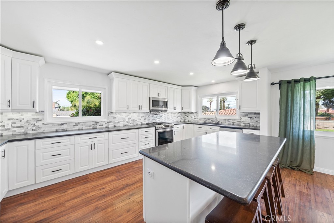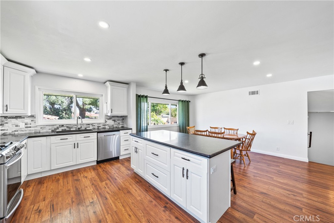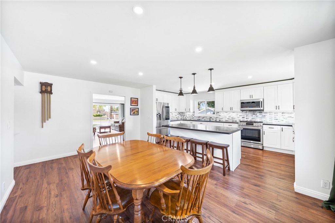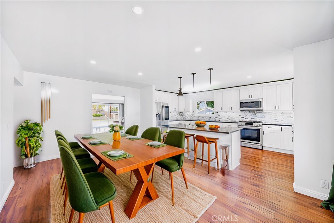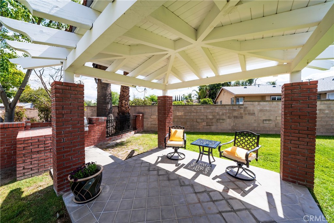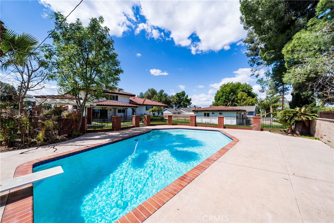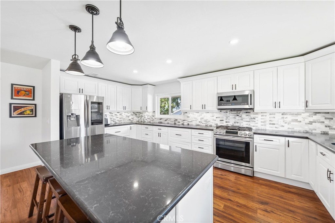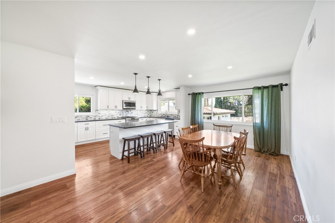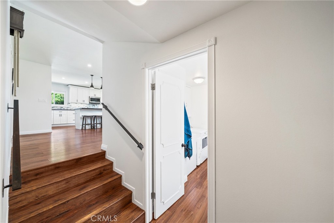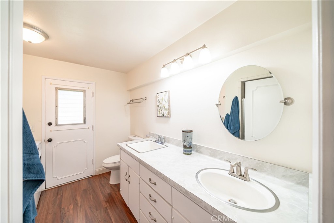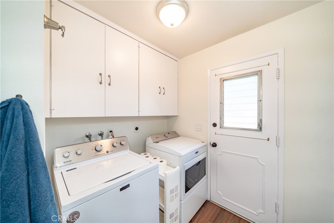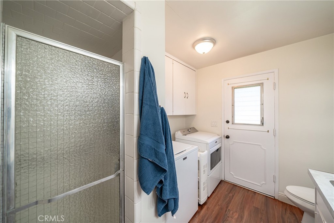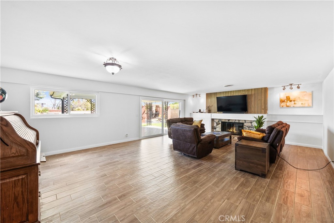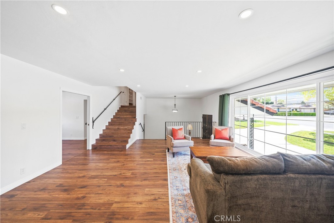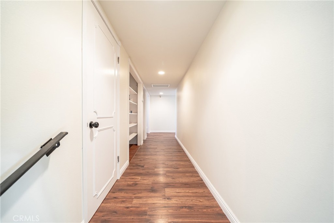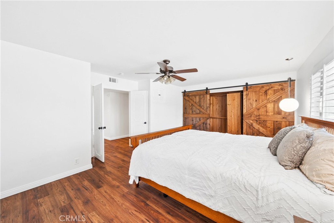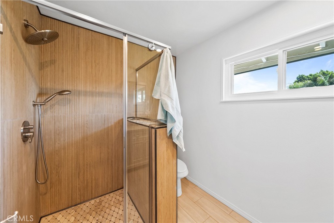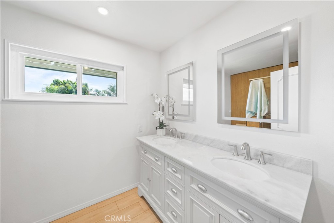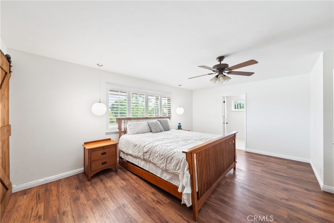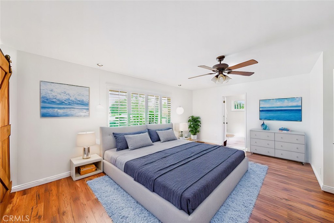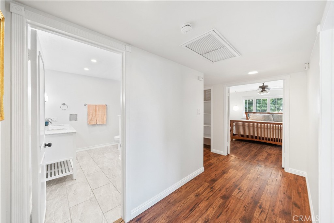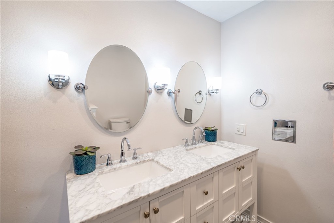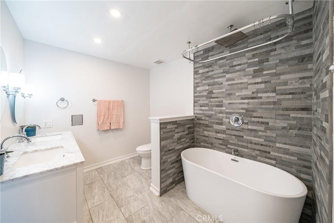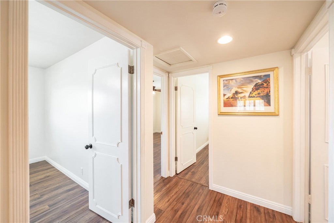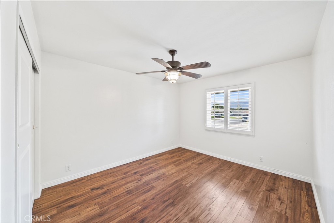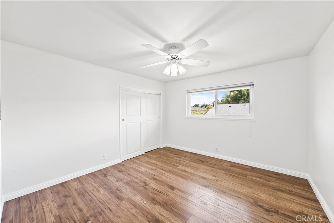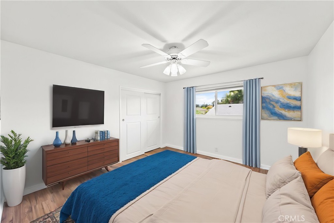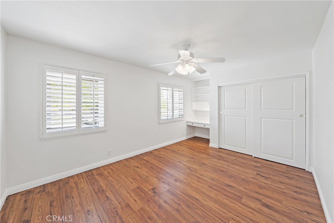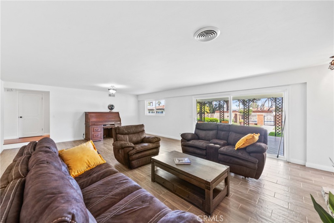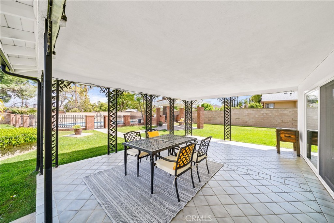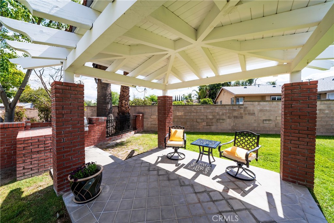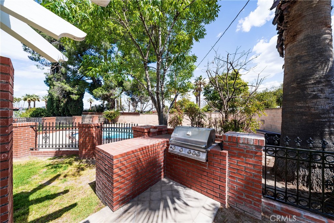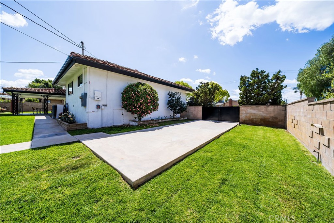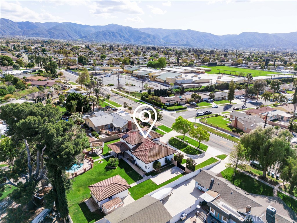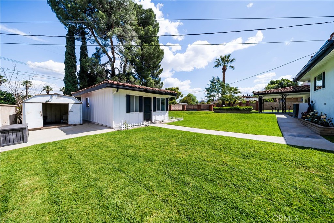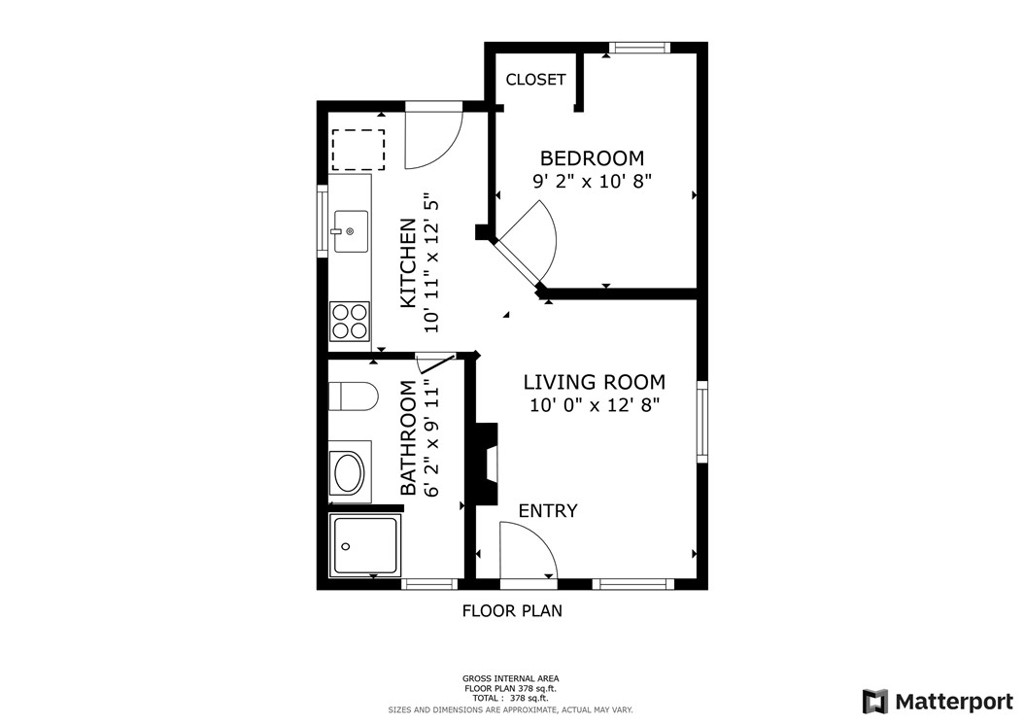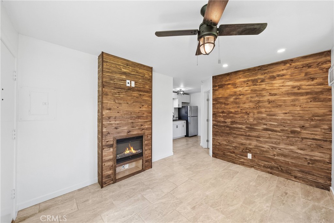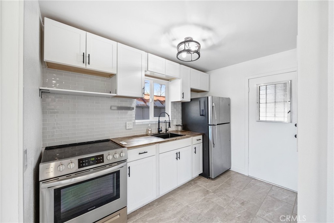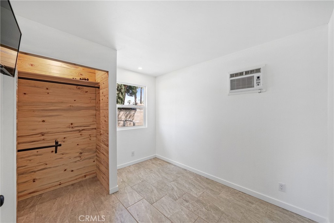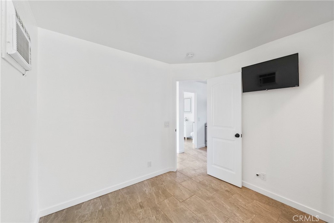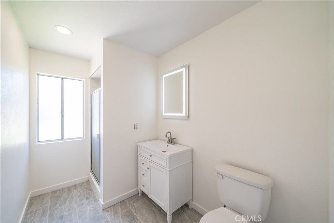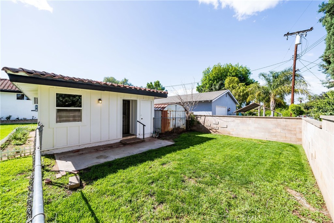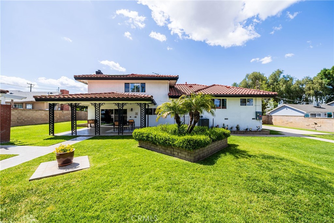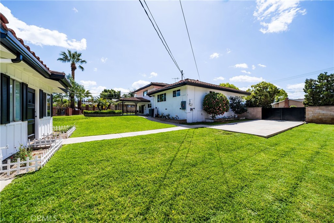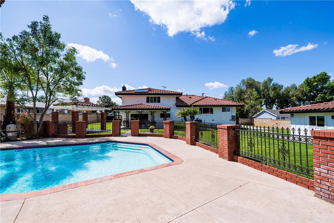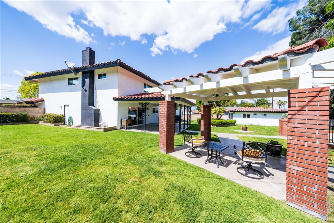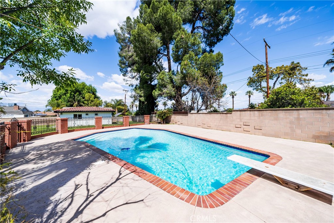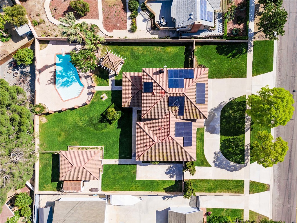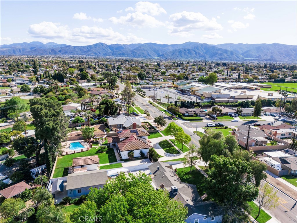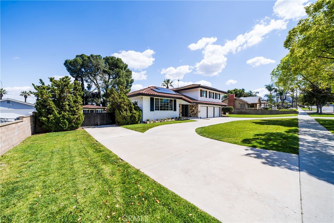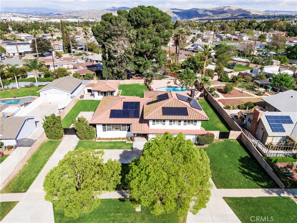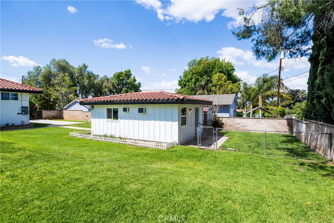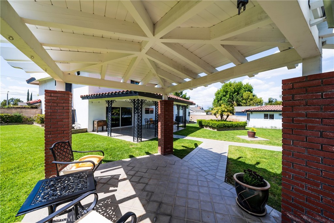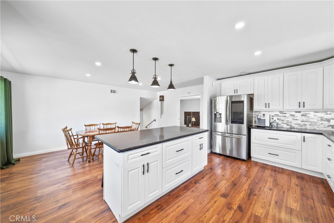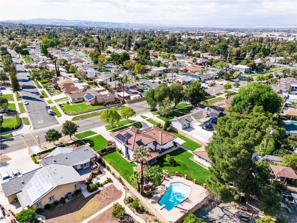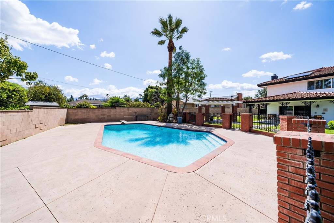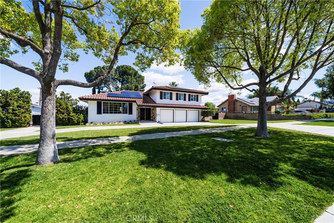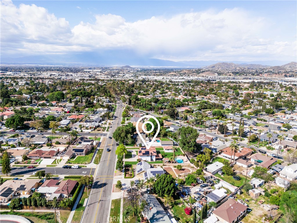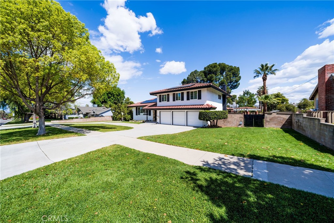This beautifully remodeled home is truly a gem! With 2,001 square feet of living space on a sprawling 20,473 square foot lot, it offers everything you need and more. The home boasts 5 spacious bedrooms and 3 modern bathrooms, making it perfect for families or those who love extra room.
As you step inside, you''ll be captivated by the open concept design that flows seamlessly through the living, dining, and kitchen areas. The custom kitchen is a chef''s dream with an oversized island, stunning quartz countertops, added cabinets for extra storage, and brand-new stainless-steel appliances. It opens up to a cozy family room with a beautiful brick fireplace, creating a welcoming atmosphere perfect for gatherings. Sliding doors lead out to the backyard, offering a smooth transition between indoor and outdoor living.
With new windows and doors throughout, the home feels bright and airy, and the newly installed flooring adds a modern touch. The downstairs features 3 bedrooms, including a master suite with an upgraded bathroom. The other 2 bedrooms are upstairs, offering privacy and space, along with a stylish bathroom. Every bathroom has been beautifully renovated to give a fresh, modern feel.
The home also includes a new roof, freshly landscaped front and back yards, and new paint both inside and out. The interior laundry room is conveniently located off the dining area, near the breezeway leading to the 2-car garage. The outdoor space is just as impressive, with a circular driveway, RV parking, and a dedicated area for horses. The covered area for animal keeping and storage shed add even more functionality to this already expansive property.
For those interested in outdoor activities, there’s plenty of room for a pool or an ADU, and the community offers a private Horse Riding Arena for homeowners to enjoy. This turnkey property has it all, from modern features to outdoor amenities, making it a must-see for anyone looking for their dream home! Some photos have been virtually staged.
As you step inside, you''ll be captivated by the open concept design that flows seamlessly through the living, dining, and kitchen areas. The custom kitchen is a chef''s dream with an oversized island, stunning quartz countertops, added cabinets for extra storage, and brand-new stainless-steel appliances. It opens up to a cozy family room with a beautiful brick fireplace, creating a welcoming atmosphere perfect for gatherings. Sliding doors lead out to the backyard, offering a smooth transition between indoor and outdoor living.
With new windows and doors throughout, the home feels bright and airy, and the newly installed flooring adds a modern touch. The downstairs features 3 bedrooms, including a master suite with an upgraded bathroom. The other 2 bedrooms are upstairs, offering privacy and space, along with a stylish bathroom. Every bathroom has been beautifully renovated to give a fresh, modern feel.
The home also includes a new roof, freshly landscaped front and back yards, and new paint both inside and out. The interior laundry room is conveniently located off the dining area, near the breezeway leading to the 2-car garage. The outdoor space is just as impressive, with a circular driveway, RV parking, and a dedicated area for horses. The covered area for animal keeping and storage shed add even more functionality to this already expansive property.
For those interested in outdoor activities, there’s plenty of room for a pool or an ADU, and the community offers a private Horse Riding Arena for homeowners to enjoy. This turnkey property has it all, from modern features to outdoor amenities, making it a must-see for anyone looking for their dream home! Some photos have been virtually staged.
Property Details
Price:
$899,000
MLS #:
IG25072573
Status:
Active Under Contract
Beds:
5
Baths:
3
Address:
3091 Kips Korner Road
Type:
Single Family
Subtype:
Single Family Residence
Neighborhood:
250norco
City:
Norco
Listed Date:
Apr 3, 2025
State:
CA
Finished Sq Ft:
2,001
ZIP:
92860
Lot Size:
20,473 sqft / 0.47 acres (approx)
Year Built:
1964
See this Listing
Mortgage Calculator
Schools
School District:
Corona-Norco Unified
Elementary School:
Highland
High School:
Norco
Interior
Appliances
Dishwasher, Disposal, Gas Oven, Microwave, Refrigerator, Water Heater
Cooling
Central Air
Fireplace Features
Family Room
Flooring
Carpet, Laminate, Tile
Heating
Central
Window Features
Double Pane Windows
Exterior
Community Features
Horse Trails
Fencing
Chain Link
Foundation Details
Slab
Garage Spaces
2.00
Lot Features
Back Yard, Front Yard, Horse Property, Horse Property Improved, Lot 20000-39999 Sqft, Sprinklers In Front, Sprinklers In Rear, Sprinklers Timer
Parking Features
Driveway, Concrete, Garage, Garage – Two Door, R V Access/ Parking
Parking Spots
2.00
Pool Features
None
Roof
Composition
Sewer
Public Sewer
Stories Total
2
View
None
Water Source
Public
Financial
Association Fee
200.00
HOA Name
JR Spread
Map
Community
- Address3091 Kips Korner Road Norco CA
- Area250 – Norco
- CityNorco
- CountyRiverside
- Zip Code92860
Similar Listings Nearby
- 6740 Goldy Street
Eastvale, CA$1,165,000
3.78 miles away
- 315 Nanners Way
Corona, CA$1,151,000
4.13 miles away
- 16533 Ground Breaker Avenue
Chino, CA$1,150,000
3.50 miles away
- 1412 San Clemente Circle
Corona, CA$1,150,000
4.37 miles away
- 7157 Cornflower Ct
Eastvale, CA$1,149,000
3.18 miles away
- 13047 Snowdrop Street
Eastvale, CA$1,149,000
3.80 miles away
- 11577 Weir Way
Jurupa Valley, CA$1,140,000
4.22 miles away
- 17940 Via Casitas
Chino Hills, CA$1,138,000
4.94 miles away
- 1110 La Salle Circle
Corona, CA$1,129,000
3.03 miles away
- 1515 Garretson Avenue
Corona, CA$1,125,000
3.44 miles away
3091 Kips Korner Road
Norco, CA
LIGHTBOX-IMAGES


























































































































